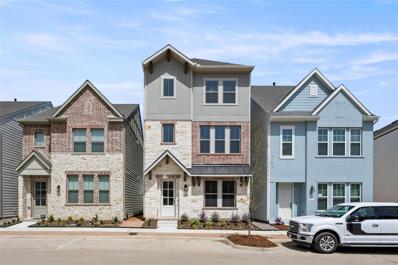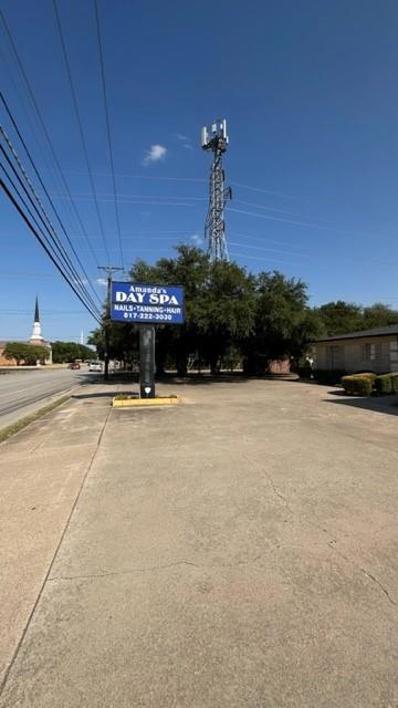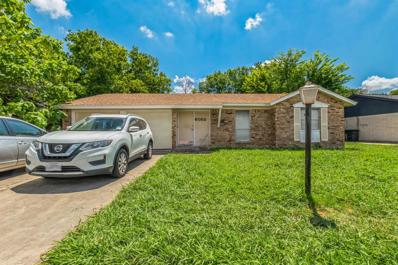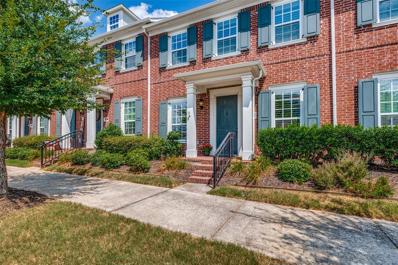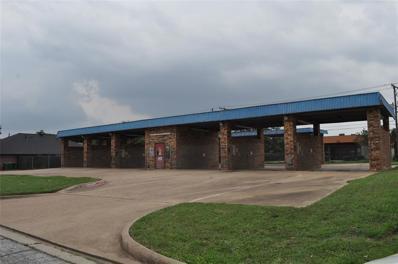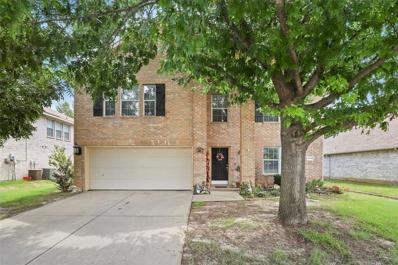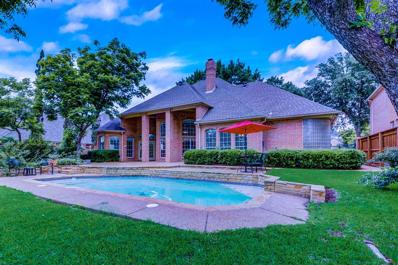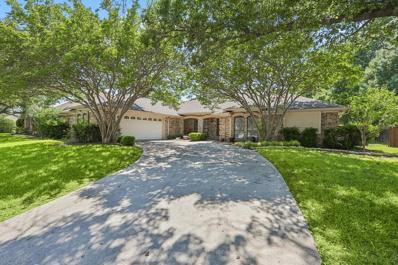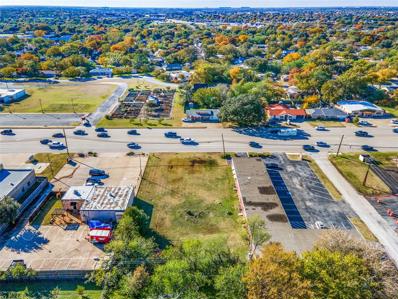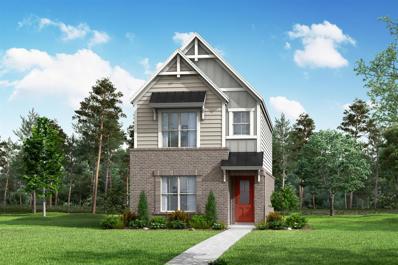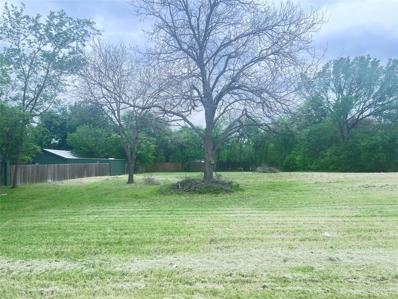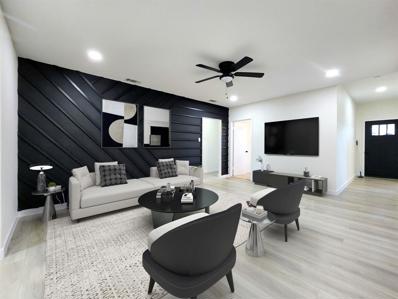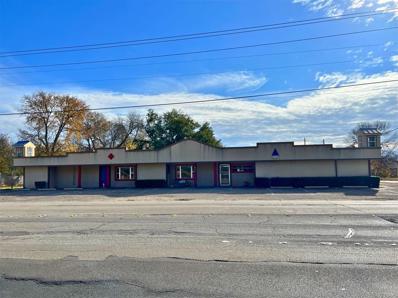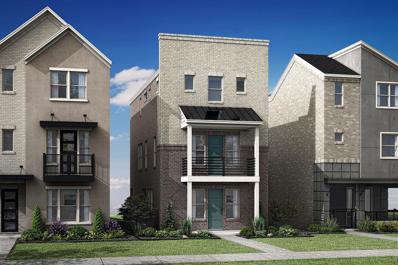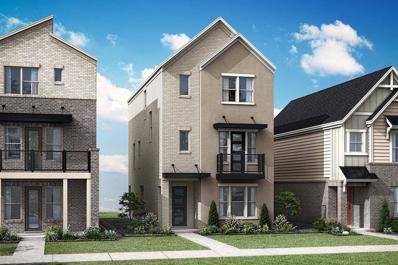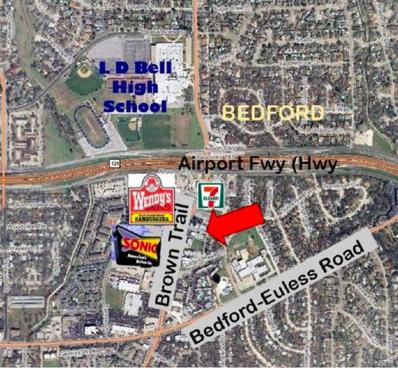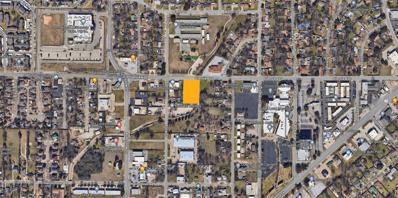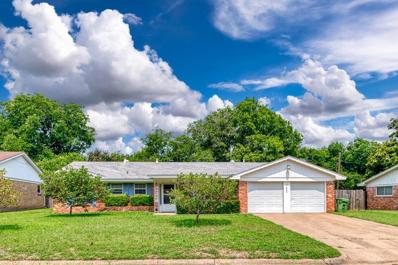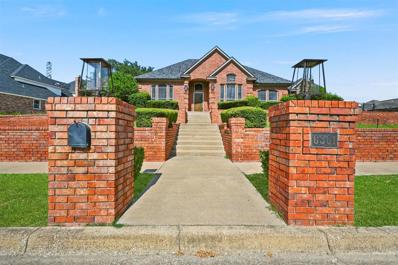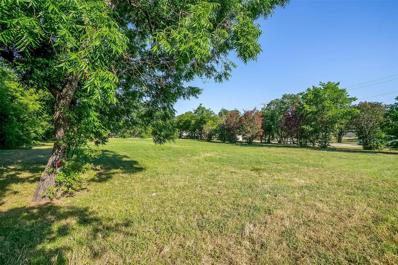North Richland Hills TX Homes for Rent
Open House:
Sunday, 12/1 12:00-6:00PM
- Type:
- Single Family
- Sq.Ft.:
- 2,588
- Status:
- Active
- Beds:
- 3
- Lot size:
- 0.01 Acres
- Year built:
- 2023
- Baths:
- 4.00
- MLS#:
- 20687992
- Subdivision:
- City Point
ADDITIONAL INFORMATION
MLS# 20687992 - Built by Ashton Woods Homes - Ready Now! ~ New home 15 miles north of downtown Ft. Worth minutes to DFW Airport, loop I-820, I-35W, SRT 121, and I-30. The new City Point community offers walking trails, green spaces, and walking distance to future pool, shopping, and dining options. New home is the Pallazzo plan that offers over 2500 sq. ft., 4-bedrooms, 3.5 bathrooms, and a balcony off the entertaining area. Exterior is designed with Kingsize brick, natural stone, 8 foot upgraded front door and a covered front porch. Kitchen includes, Energy Star Whirlpool stainless steel appliances, gas cooktop, built in oven, dishwasher, quartz solid surface countertops, 42-inch cabinets, ceramic tile backsplash, a pull-out waste basket cabinet and large walk-in pantry. The primary suite is with a double sink vanity with Moen faucets, walk-in closet, ceramic tile flooring, and a shower with ceramic tile with glass enclosure.
- Type:
- Single Family
- Sq.Ft.:
- 1,741
- Status:
- Active
- Beds:
- 3
- Lot size:
- 0.23 Acres
- Year built:
- 1963
- Baths:
- 2.00
- MLS#:
- 20684631
- Subdivision:
- Haltom Ranchland
ADDITIONAL INFORMATION
Updated NRH Ranch on a fabulous lot with mature trees and a large backyard. All windows throughout have been updated. This home has a covered front and back porch set with a North-South exposure so the covered patios can be enjoyed year round. The foyer opens to a front living and dining area. The front dining takes you into the updated kitchen with granite countertops, black and stainless steel appliances, painted cabinets and a gorgeous slate backsplash. Lots of space for the chef and a good sized pantry. The breakfast room features windows overlooking the beautiful backyard. The second living room is large and more private with a beautiful fireplace. Spacious Primary with a private full bath. Lg secondary bedrooms w ceiling fans and a beautiful updated secondary bathroom. Oversized garage. Location offers privacy, peace & quiet while also being close to 820 for easy access to the metroplex for shopping, restaurants, and entertainment. Updated HVAC & Water heater. Fresh Carpet.
- Type:
- Other
- Sq.Ft.:
- 2,200
- Status:
- Active
- Beds:
- n/a
- Lot size:
- 0.4 Acres
- Year built:
- 1954
- Baths:
- MLS#:
- 20682082
- Subdivision:
- Richland Hills Add
ADDITIONAL INFORMATION
- Type:
- Single Family
- Sq.Ft.:
- 1,583
- Status:
- Active
- Beds:
- 3
- Lot size:
- 0.21 Acres
- Year built:
- 1979
- Baths:
- 2.00
- MLS#:
- 20680273
- Subdivision:
- Holiday North Add
ADDITIONAL INFORMATION
Perfect floor plan with split bedrooms. Nice front porch for front porch sitting. Fresh paint throughout, new waterproof laminate installed. Hardwood in dining and entryway. Large living room with focal fireplace open to kitchen. Large fenced in backyard with large storage shed and large patio for grilling or just sitting and enjoying the mornings or evenings. The interior has newer windows, and luxury vinyl plank flooring in halls, bedrooms and the kitchen will delight with ample new granite counter space and storage. Kitchen cooktop Island could use barstools for breakfast bar or homework while cooking. Dining has beautiful bay window for lots of natural light. Very light and bright this home is open with a very homey feel. Split bedroom so everyone has their own private retreat. No wasted space in this comfortable home. Close to schools, shopping, dining and freeways. The perfect location to just about anything you would want. All new sewer pipes under home. Text 836503 to 35620
- Type:
- Single Family
- Sq.Ft.:
- 3,715
- Status:
- Active
- Beds:
- 5
- Lot size:
- 0.27 Acres
- Year built:
- 1975
- Baths:
- 3.00
- MLS#:
- 20678447
- Subdivision:
- Diamond Loch Add
ADDITIONAL INFORMATION
Motivated sellers- moving for work. Welcome to your new home in Diamond Loch! You'll love the numerous interior updates and the spacious layout of this house. With multiple living areas and a massive primary bedroom, this home is a must-see. Enjoy your morning coffee on the covered back patio while overlooking the expansive backyard. Diamond Loch is a wonderful golf course community known for its coordinated holiday light shows. For a virtual tour, search the address on YouTube!
- Type:
- Single Family
- Sq.Ft.:
- 1,185
- Status:
- Active
- Beds:
- 3
- Lot size:
- 0.23 Acres
- Year built:
- 1971
- Baths:
- 2.00
- MLS#:
- 20644872
- Subdivision:
- College Hills Add
ADDITIONAL INFORMATION
Awesome investment opportunity! This charming 3-bedroom, 2-bathroom home features a spacious living area filled with natural light, an updated kitchen with modern appliances, and a serene primary suite with an en-suite bathroom. Enjoy the well-maintained backyard and the convenience of a two-car garage. Located close to schools, parks, shopping, and dining, this home offers both comfort and convenience. Currently tenant occupied with a year lease in place.
- Type:
- Townhouse
- Sq.Ft.:
- 2,036
- Status:
- Active
- Beds:
- 3
- Lot size:
- 0.05 Acres
- Year built:
- 2016
- Baths:
- 3.00
- MLS#:
- 20658223
- Subdivision:
- Hometown Canal District Ph 4
ADDITIONAL INFORMATION
The perfect townhome you've been searching for awaits you between Dallas and Fort Worth! Situated in the heart of Hometown, this inviting 3-bedroom, 2.5 bathroom townhouse is designed for modern living. It combines comfort and convenience, featuring plantation shutters on every window, an office with French doors, and an additional pantry or work closet. Ideal for those looking to settle into a welcoming neighborhood. It's move-in ready and a must see!
- Type:
- Single Family
- Sq.Ft.:
- 2,398
- Status:
- Active
- Beds:
- 3
- Lot size:
- 0.29 Acres
- Year built:
- 1978
- Baths:
- 3.00
- MLS#:
- 20646058
- Subdivision:
- Fossil Creek Trails Add
ADDITIONAL INFORMATION
MOTIVATED SELLER! Large corner lot nestled in the heart of North Richland Hills, you will find a perfect blend of classic charm and modern in a serene neighborhood. As you step through the front door, you'll be greeted by an inviting Main living area with a cozy wood fireplace, built in wall shelving. Spacious kitchen with newer SS appliances, plantation shutters throughout home allow in natural light. Game Room big enough for a pool table w full wet bar, refrigerator and MORE! An enclosed Garden Room or Office area leads outside to a beautifully landscaped yard, expanded Patio area w SPARKLING POOL that is ideal for summer swimming and relaxing in the fresh air. A circular driveway adds parking options on this corner lot w lush lawns, extra wood-covered 2 vehicle Carport on side of home. This home is in the top-rated Birdville ISD, w ample shopping centers, and recreational facilities. Enjoy easy access to major highways and public transportation, making your commute a breeze.
- Type:
- Single Family
- Sq.Ft.:
- 2,028
- Status:
- Active
- Beds:
- 4
- Lot size:
- 0.23 Acres
- Year built:
- 1961
- Baths:
- 2.00
- MLS#:
- 20643173
- Subdivision:
- Richland Hills West Add
ADDITIONAL INFORMATION
Beautiful and comfortable with all the best conveniences on your short list. This one story traditional is spacious and tastefully updated throughout. The oversized lot offers a complete enclosed large yard and driveway, electric gate and additional bonus room with separate entrance in the courtyard. Flexibility is the key word on this smart floor plan with oversized spaces for office or gym, kids spaces or family members. This solid built home includes gas cooktop, wood burning fireplace, granite countertops, recent roof replacement, updated windows, ample storage, and much more attention to detail. A wonderfully quite, mature street to call home in the metroplex. Don't miss this truly special opportunity! Seller is offering buyer assistance to closing costs or interest rate buy down!
- Type:
- Other
- Sq.Ft.:
- 2,160
- Status:
- Active
- Beds:
- n/a
- Lot size:
- 0.34 Acres
- Year built:
- 1986
- Baths:
- MLS#:
- 20633914
- Subdivision:
- Holiday West Add
ADDITIONAL INFORMATION
Wonderful opportunity to invest in a self serve car wash in North Richland Hills with 6 bays and 3 vacuum areas. Please note there is no working equipment. There are no sprayers nor vacuums. This property is located very near the corner of Rufe Snow and Buenos Aires Dr. Rufe Snow is a very busy street with heavy traffic perfect for a car wash. It is located across the street from an apartment complex that provides the residents with very convenient access creating a massive potential customer base. Priced to give a new owner the ability to finish this out with a modern touch and still see growth.
- Type:
- Single Family
- Sq.Ft.:
- 3,166
- Status:
- Active
- Beds:
- 4
- Lot size:
- 0.16 Acres
- Year built:
- 2002
- Baths:
- 3.00
- MLS#:
- 20627521
- Subdivision:
- Holiday Meadows Add
ADDITIONAL INFORMATION
MASSIVE PRICE IMPROVEMENT!! Come take a look at this charming 4 bedroom, 2 and a half bath home in North Richland Hills! Close to schools and not far from shopping, restaurants, and everything you'll need! Here you will find so many beautiful features, such as chandelier and wood floors throughout the home, and much, much more! Seler is including a professionally installed Briggs and Stratton Generator! The beautiful back yard is fenced with a privacy fence and with astro turf, so you won't have to mow again! Schedule your showing today! Buyer and Buyers agent to validate any and all information.
- Type:
- Single Family
- Sq.Ft.:
- 3,331
- Status:
- Active
- Beds:
- 4
- Lot size:
- 0.35 Acres
- Year built:
- 1990
- Baths:
- 4.00
- MLS#:
- 20591333
- Subdivision:
- Meadow Lakes Add
ADDITIONAL INFORMATION
$15,000 FOR BUYER TO CHOOSE THEIR OWN FLOORING AND PAINT COLORS for offer by 10.23!! Waterfront Lake views, Golf course, Pool home on an oversized lot with sought-after open floor plan featuring vaulted ceilings and a colossal main-level master retreat with luxury ensuite and private patio access. Downstairs, an additional bedroom, office, nursery, mother-in-law with ensuite adds versatility. Upstairs, find two bedrooms and a flex space perfect for a media room or 5th bedroom. The spacious kitchen will ignite your culinary creativity with tons of granite countertop space, light and bright with ample cabinet space both in kitchen and breakfast area. Enjoy tranquil pool and lake views from almost the entire main level. The backyard features a glistening pool, with golf course views from the raised patio on side of the yard, and a long yard that extends to the water for fishing paddle boating or just relaxing. Close to shopping, restaurants, highways, and DFW airport, this rare find harmonizes relaxation with convenience in the prestigious Iron Horse Golf Club community
- Type:
- Single Family
- Sq.Ft.:
- 2,317
- Status:
- Active
- Beds:
- 3
- Lot size:
- 0.27 Acres
- Year built:
- 1984
- Baths:
- 3.00
- MLS#:
- 20613152
- Subdivision:
- Parkridge Estates
ADDITIONAL INFORMATION
BEAUTIFUL LISTING. Established Parkridge Estates one story custom home. Step into the large living area, adorned with a double-sided fireplace that adds warmth to both living room and game room. Oversized windows frame views of the lush backyard, flooding the space with natural light. Adjacent is the spacious game room with a convenient wet bar and half bath, seamlessly flowing from the newly remodeled kitchen with gorgeous cabinets and granite countertops, equipped with double ovens featuring smart technology, breakfast bar, sizable breakfast nook and lovely formal dining room. Primary bedroom and ensuite bath offer comfort and space with a garden tub, separate shower and walk-in closet. The two additional bedrooms share the updated jack-and-jill bathroom. Enjoy the evenings on the backyard covered patio. Conveniently located near major highways, shopping, and dining options.
- Type:
- Land
- Sq.Ft.:
- n/a
- Status:
- Active
- Beds:
- n/a
- Lot size:
- 0.44 Acres
- Baths:
- MLS#:
- 20579079
- Subdivision:
- Lonsdale Add
ADDITIONAL INFORMATION
Great location for building your own office or retail space on this vacant lot conveniently located to major freeways. Lot size 100 ft x 193 ft. Road frontage on Davis Blvd close to Hwy 26 and 820.
- Type:
- Single Family
- Sq.Ft.:
- 1,558
- Status:
- Active
- Beds:
- 3
- Lot size:
- 0.04 Acres
- Year built:
- 2024
- Baths:
- 3.00
- MLS#:
- 20601947
- Subdivision:
- City Point
ADDITIONAL INFORMATION
The Myrtle features 3 bedrooms, 2.5 bathrooms, a 2-car garage & ample living space distributed across two stories. 1st floor features 2 bedrooms, covered porch, entryway, garage & full bath & extra under stair storage. The main floor has an expansive Great Room featuring an electric fireplace, kitchen with a sprawling kitchen island, and tech center for all your family planning needs. The ownerâs suite with private bath has a walk-in closet & a laundry room off the entrance to the suite. City Point brings refined urban living with an inspiring mix of single-family & commercial space. Choose from a variety of urban homes, with unique Exterior Styles & floorplans. Bring out the best in your active lifestyle with a community trail system, amenity center, pool & open green spaces. The commercial aspect of the City Point brings the conveniences of town close to home with retail, restaurants & entertainment. Estimated completion Oct. 2024
- Type:
- Land
- Sq.Ft.:
- n/a
- Status:
- Active
- Beds:
- n/a
- Lot size:
- 0.82 Acres
- Baths:
- MLS#:
- 20575014
- Subdivision:
- Walker
ADDITIONAL INFORMATION
MULTI FAMILY LISTING , 18 UNITS PER ACRE , LAST PARCEL IN NORTH RICHLAND HILLS HAVE THAT GREAT ZONING
- Type:
- Single Family
- Sq.Ft.:
- 3,044
- Status:
- Active
- Beds:
- 4
- Lot size:
- 0.24 Acres
- Year built:
- 1985
- Baths:
- 4.00
- MLS#:
- 20568721
- Subdivision:
- Parkridge Estates
ADDITIONAL INFORMATION
You Can Get A Quarter Percent Off Interest Rate And Combine It With A Zero Percent Down Payment Program With Credit Over 600 When Using Our Preferred Lender! Beautifully Remodeled Single Story Corner Lot Home Boasting 4 Bedrooms, 3 And a Half Bathrooms, A Flex-Room That Could be Used as a 5th Bedroom or Office, 2 Car Garage, Ample Parking Space and More. All New Kitchen With Plenty Of Storage Which Has Soft Close Cabinets For Efficient and Quiet Cooking, New Quartz Countertops With Waterfall and Tile Backsplash, All New Appliances. Quartz Counters Throughout The House. 2 Fireplaces, 1 in Great Room, and 1 in Primary Bedroom. Did I Mention A Large Double Shower in Primary Bathroom?! Home Has A New Roof as of November 2023 with a 5 Year Workmanship, Leak-Free, Warranty. Lifetime Transferable Warranty on Foundation Work. Engineer reports on hand. Seller Contributions Available!
- Type:
- Retail
- Sq.Ft.:
- 4,820
- Status:
- Active
- Beds:
- n/a
- Lot size:
- 0.81 Acres
- Year built:
- 1975
- Baths:
- MLS#:
- 20559761
- Subdivision:
- Henry Add
ADDITIONAL INFORMATION
Childcare Building in North Richland Hills. The building is currently vacant. It has 5-6 Classrooms, 8 Restrooms, Kitchen, Office areas and large playground. The lot size is 0.8 acres. Total parking spots 25+. This would also be ideal for Doggie Daycare, ABA Therapy centers, other uses. The Owners have completed lots of repairs to the Building including Foundation work, Stucco repairs & repaint, Concrete, Plumbing, French drain, Roof repairs, Electrical and Sheetrock repairs.
- Type:
- Single Family
- Sq.Ft.:
- 2,271
- Status:
- Active
- Beds:
- 3
- Lot size:
- 0.03 Acres
- Year built:
- 2024
- Baths:
- 4.00
- MLS#:
- 20556819
- Subdivision:
- City Point
ADDITIONAL INFORMATION
The Magnolia floorplan features 3 bedrooms,2 full & 2 half baths & ample living space. Level one has a covered porch, entryway, a flex room & staircase with extra storage. The main floor has an expansive great room with an electric fireplace, dining, huge kitchen with lots of cabinet & counter space & powder room with a covered deck to enjoy the outdoors. The upper floor features an ownerâs suite with private bath & walk-in closet, a 2nd full bath, laundry & bedrooms 2 & 3. City Point brings refined urban living with an inspiring mix of single-family & commercial space. Choose from a variety of urban homes, with unique Exterior Styles & floorplans. Bring out the best in your active lifestyle with a community trail system, amenity center, pool & open green spaces. The commercial aspect of the City Point brings the conveniences of town close to home with retail, restaurants & entertainment. City Point is minutes from the charms & world-class amenities of downtown Fort Worth Est Comp June
- Type:
- Single Family
- Sq.Ft.:
- 2,465
- Status:
- Active
- Beds:
- 4
- Lot size:
- 0.03 Acres
- Year built:
- 2024
- Baths:
- 4.00
- MLS#:
- 20549233
- Subdivision:
- City Point
ADDITIONAL INFORMATION
The Marigold floorplan provides 4 bedrooms, 3.5 baths, a covered patio & a 2-car garage. The lower floor has the garage as well as a fourth bedroom with walk-in closet & full bath. The main floor offers a large kitchen with breakfast island, an adjacent dining room, powder room & a large great room with electric fireplace that opens out onto a covered patio. The upper floor features the ownerâs suite, with 2 walk-in closets & private bath,& bedrooms 2 & 3 with a full bath. City Point brings refined urban living with an inspiring mix of single-family & commercial space. Choose from a variety of urban homes, with unique Exterior Styles & floorplans. Bring out the best in your active lifestyle with a community trail system, amenity center, pool & open green spaces. The commercial aspect of the City Point community brings the conveniences of town close to home with retail, restaurants & entertainment. City Point is only minutes from the charms & world-class amenities of downtown Fort Worth
$950,000
1424 Brown Trail Bedford, TX 76180
- Type:
- Retail
- Sq.Ft.:
- 9,092
- Status:
- Active
- Beds:
- n/a
- Lot size:
- 3 Acres
- Year built:
- 1967
- Baths:
- MLS#:
- 20539390
- Subdivision:
- None
ADDITIONAL INFORMATION
High income generating property. 9% cap rate. The current market rent rate are much high, projected income generation capacity is upto 10-11% cap rate. Cash Cow and easy cash flow.
- Type:
- Land
- Sq.Ft.:
- n/a
- Status:
- Active
- Beds:
- n/a
- Lot size:
- 1.02 Acres
- Baths:
- MLS#:
- 20535089
- Subdivision:
- Trac Wash Enterprises
ADDITIONAL INFORMATION
Great location for future expansion. Close to central North Richland Hills. Good access to HWY 820, Iron Horse Golf Course, Babe's Chicken and NRH city hall. While all facts provided are believed to be true, buyer and or buyers agent must determine their reliability.
- Type:
- Single Family
- Sq.Ft.:
- 1,786
- Status:
- Active
- Beds:
- 3
- Lot size:
- 0.24 Acres
- Year built:
- 1963
- Baths:
- 2.00
- MLS#:
- 20523176
- Subdivision:
- Snow Heights Add
ADDITIONAL INFORMATION
Pride in Ownership! Don't miss this ONE family home and the amazing neighborhood. Our little gem has 6 neighbors on the entire street! All home owners are the original owners or heirs, what does this say about our area? This property is worth the visit and we've not even started on this wonderfully kept property who simply needs a smidge of TLC to bring back it's amazing personality. Great trees, privacy fence around spacious backyard, slate and terrazzo entrance leads you into the living area with a gas fireplace which can heat the entire home. Neat 200 sq ft office area in the back with a wonderful view of backyard. Open kitchen with electric cooktop and its plumbed for gas as well. Storm windows ensure economical utility bills. Storage abundant with large rooms an already wired for security. NRH & RH Schools have both been updated recently and offer amazing opportunities close by. Won't be disappointed in this location and opportunity to enhance this property for your family!
- Type:
- Single Family
- Sq.Ft.:
- 2,674
- Status:
- Active
- Beds:
- 3
- Lot size:
- 0.33 Acres
- Year built:
- 1989
- Baths:
- 3.00
- MLS#:
- 20515542
- Subdivision:
- Meadow Lakes Add
ADDITIONAL INFORMATION
Updated North Richland Hills Home with Pool and Outdoor Oasis Welcome to 6301 Meadow Lakes Drive, a beautifully updated home in the heart of North Richland Hills. This charming residence offers: Modern updates throughout. Open-concept living spaces. Chef's kitchen with stainless steel appliances. Three spacious bedrooms. A generous backyard with a great pool. Outdoor fireplace, bar, and kitchen area for all your entertaining needs. Top-rated schools in the Birdville ISD. Move-in ready and located in a friendly neighborhood directly across from the Iron Horse Golf Club House.
- Type:
- Land
- Sq.Ft.:
- n/a
- Status:
- Active
- Beds:
- n/a
- Lot size:
- 0.74 Acres
- Baths:
- MLS#:
- 20381082
- Subdivision:
- Lynch, Mahaly Survey Abstract 953 Tract 2M06
ADDITIONAL INFORMATION
Street access to Rufe Snow Dr.

The data relating to real estate for sale on this web site comes in part from the Broker Reciprocity Program of the NTREIS Multiple Listing Service. Real estate listings held by brokerage firms other than this broker are marked with the Broker Reciprocity logo and detailed information about them includes the name of the listing brokers. ©2024 North Texas Real Estate Information Systems
North Richland Hills Real Estate
The median home value in North Richland Hills, TX is $349,100. This is higher than the county median home value of $310,500. The national median home value is $338,100. The average price of homes sold in North Richland Hills, TX is $349,100. Approximately 61.84% of North Richland Hills homes are owned, compared to 33.93% rented, while 4.23% are vacant. North Richland Hills real estate listings include condos, townhomes, and single family homes for sale. Commercial properties are also available. If you see a property you’re interested in, contact a North Richland Hills real estate agent to arrange a tour today!
North Richland Hills, Texas 76180 has a population of 69,817. North Richland Hills 76180 is less family-centric than the surrounding county with 30.18% of the households containing married families with children. The county average for households married with children is 34.97%.
The median household income in North Richland Hills, Texas 76180 is $80,932. The median household income for the surrounding county is $73,545 compared to the national median of $69,021. The median age of people living in North Richland Hills 76180 is 39.3 years.
North Richland Hills Weather
The average high temperature in July is 94.8 degrees, with an average low temperature in January of 34.7 degrees. The average rainfall is approximately 38.1 inches per year, with 1.2 inches of snow per year.
