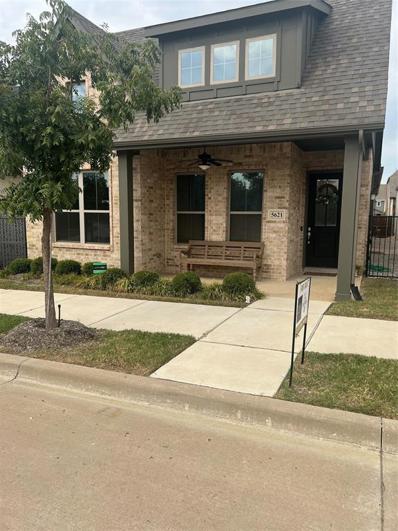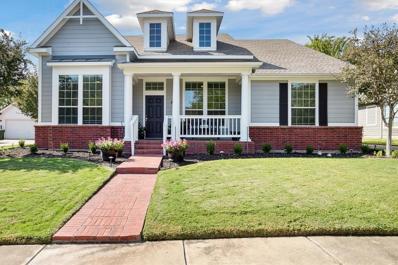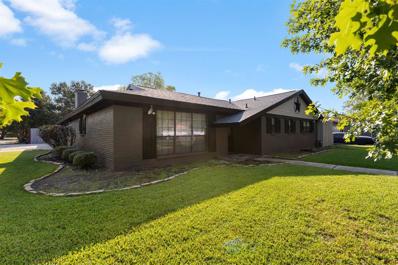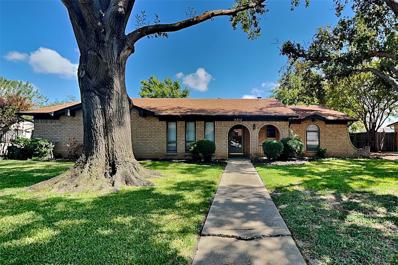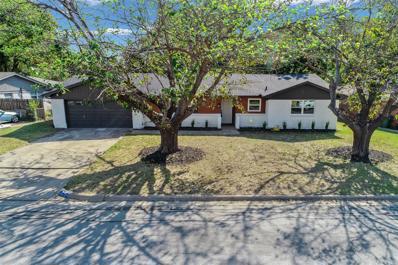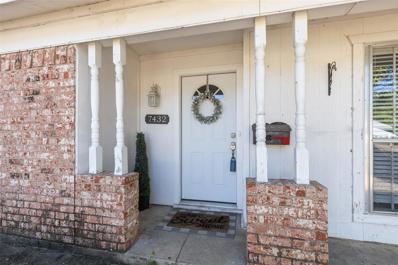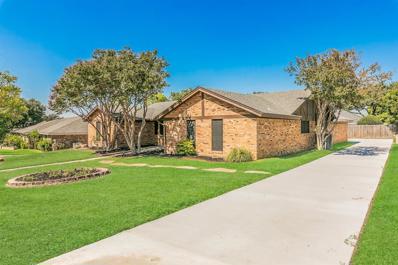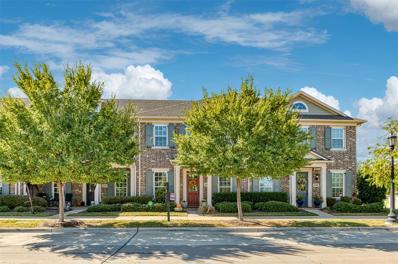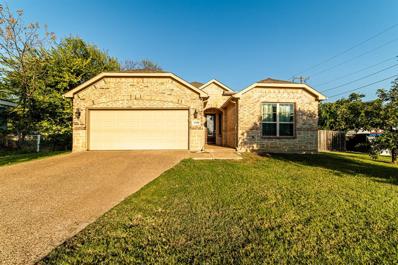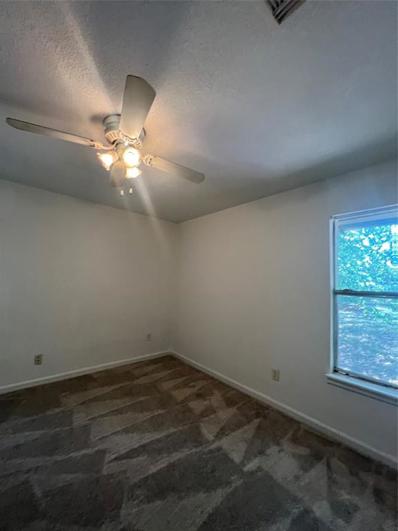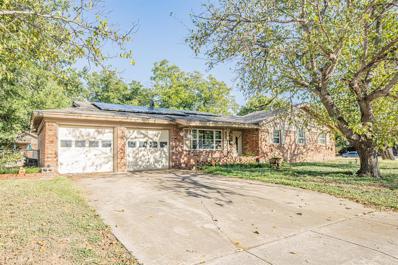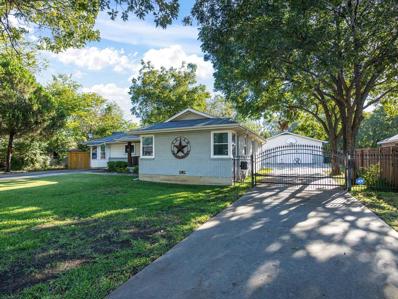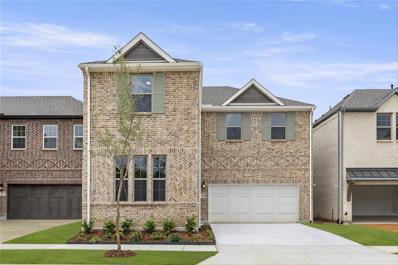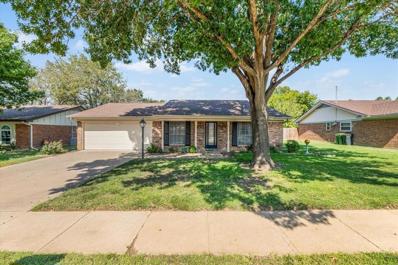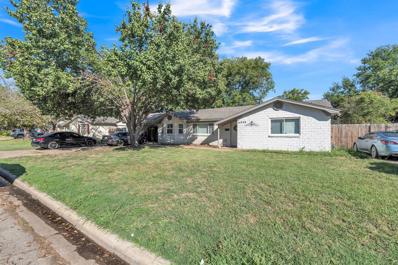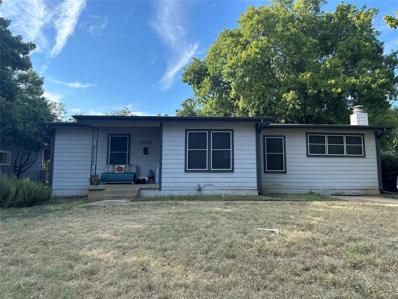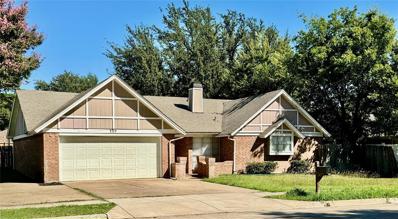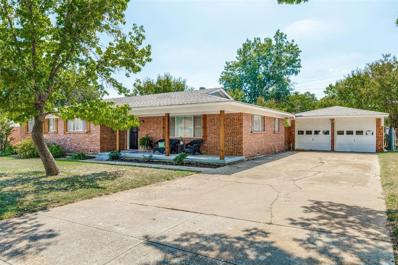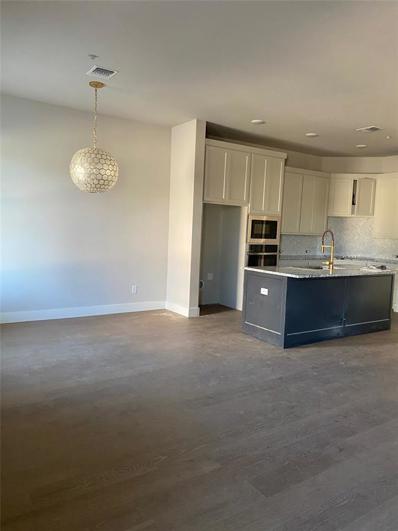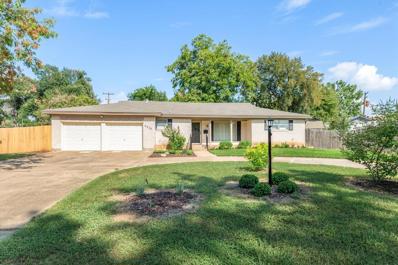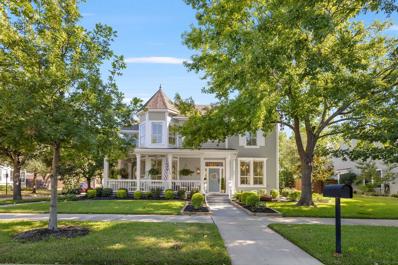North Richland Hills TX Homes for Rent
- Type:
- Single Family
- Sq.Ft.:
- 1,641
- Status:
- Active
- Beds:
- 3
- Lot size:
- 0.07 Acres
- Year built:
- 2020
- Baths:
- 2.00
- MLS#:
- 20751737
- Subdivision:
- Iron Horse Commons Ph 2
ADDITIONAL INFORMATION
Donât miss the opportunity to see this beautiful home. Home is still under warranty. High-quality white Oak flooring, granite countertops, amazing size pantry, large deep closets with shelving. not even three years old yet and immaculate condition. Itâs a must see. This home has 12 foot ceilings and 10 foot doors, rare. Very spacious den area and dining room area. This home is a very classy, quality built home. built by Our Country homes. Neighborhood has sidewalks for walking or biking. The common area is beautiful, Right across the street, with lots of area to sit, on nice days. The text rail is just adjacent to this neighborhood as well as many restaurants and shops very convenient. Does include the washer and dryer and the barstools. Small yard area can be changed into grass or turf. HOA takes care of mowing the front yard. The builder did not skimp on anything, great quality home. Donât miss this one. This home has Warranty. Also, Listing agent is owner of the property.
- Type:
- Single Family
- Sq.Ft.:
- 3,215
- Status:
- Active
- Beds:
- 3
- Lot size:
- 0.23 Acres
- Year built:
- 2002
- Baths:
- 3.00
- MLS#:
- 20744635
- Subdivision:
- N Richland Hills Town Center
ADDITIONAL INFORMATION
Tucked away in the desirable Home Town subdivision, this beautifully remodeled Craftsman-style home offers 3,215 square feet of flexible and inviting living space. It features three generously sized bedrooms and two and a half bathrooms, with the option to convert the home office into a fourth bedroom. The interior has been fully refreshed with new carpet, fresh paint, updated countertops, and modern fixtures, making it ready for move-in. The spacious game room is perfect for entertaining and even includes a half bath that can be expanded into a full bath for added convenience. Step outside to a peaceful backyard, complete with a new board-on-board fence and lovely shade trees, perfect for relaxing or hosting gatherings. Enjoy the screened-in porch for quiet moments, and take advantage of the walking trails trails, fishing, restaurants, NRH Center and library, all just a short walk from your door in the heart of Home Town.
- Type:
- Single Family
- Sq.Ft.:
- 2,682
- Status:
- Active
- Beds:
- 3
- Lot size:
- 0.25 Acres
- Year built:
- 1961
- Baths:
- 2.00
- MLS#:
- 20751514
- Subdivision:
- Richland Oaks Sub
ADDITIONAL INFORMATION
Beautiful move in ready spacious home located on corner lot. This 3 bedroom 2 baths 3 car garage has it all! Two living areas plus bonus spacious room with wet bar. Kitchen has granite countertop and lots of cabinet space. Utility room boost with extra storage closet and space for deep freezer. Sunroom with unit to keep cool in the summer. 9 foot private updated fence surrounds backyard with extra carport space great for entertaining guest. Minutes away from major highways and entertaining shops. Roof is 2023, water heater 2023, water softener 2 years old. Washer, dryer, refrigerator and shed conveys with sale of the home.
- Type:
- Single Family
- Sq.Ft.:
- 2,193
- Status:
- Active
- Beds:
- 4
- Lot size:
- 0.28 Acres
- Year built:
- 1973
- Baths:
- 2.00
- MLS#:
- 20751857
- Subdivision:
- Holiday North Add
ADDITIONAL INFORMATION
New Price!!! Welcome to this charming brick home situated on a corner lot in an established neighborhood with a mature tree giving it character and shade. Home features a 4 bedrooms and 2 full baths with approximately 2,193 sq ft of living area built in 1973. The open floor plan concept gives an opportunity to gather around without feeling left, excellent for entertainment. Carpet floors in the formal living area that may be used as a dining or other room as needed and in the bedrooms. Flooring throughout the kitchen and living room where the fireplace is at and hallways are vinyl wood looking giving it an extra charm. The large fenced in backyard is ready for some relaxing in the backyard while enjoying cool nights. Conveniently located near major highways, shopping centers and entertainment options. Minutes away from HWY 820, 183. Don't miss out, call to schedule a viewing.
- Type:
- Single Family
- Sq.Ft.:
- 1,890
- Status:
- Active
- Beds:
- 3
- Lot size:
- 0.21 Acres
- Year built:
- 1962
- Baths:
- 2.00
- MLS#:
- 20748742
- Subdivision:
- Snow Heights Add
ADDITIONAL INFORMATION
Discover the charm of this beautifully renovated North Richland Hills gem, boasting 3 spacious bedrooms, 2 modern baths, and a convenient 2 car garage. Surrounded by magnificent mature trees, this home offers a serene escape with ample shade perfect for hot Texas summers. Step inside to experience the stylish upgrades of ceramic tile in wet areas and luxury vinyl plank flooring flowing throughout the home. A new roof and recently completed foundation work with a transferrable warranty provide peace of mind for years.Culinary enthusiasts will love the kitchen complete with new appliances designed to inspire your inner chef. Strategically located near Snow Heights Elementary and North Richland Hills Middle School with effortless access to 820, this property is a commuter's dream. Enjoy nearby shopping centers or a short 8 minute drive to Diamond Oaks Country Club for leisure activities.
- Type:
- Single Family
- Sq.Ft.:
- 1,168
- Status:
- Active
- Beds:
- 3
- Lot size:
- 0.19 Acres
- Year built:
- 1958
- Baths:
- 2.00
- MLS#:
- 20737743
- Subdivision:
- Richland Terrace Add
ADDITIONAL INFORMATION
Welcome to your new home! This 3 bedroom, 1.5 bath and one car garage home features hardwood flooring throughout. The living room is spacious and flows into the kitchen area. The kitchen comes with a fridge and an gas top oven range. All 3 bedrooms are good sizes with sliding closet doors. The garage is for one car and it is a manual door. The backyard is spacious and has a storage shed. Located in North Richland Hills, close to shopping, restaurants, and quick access to the highway. You are within walking distance from Holiday Heights Elementary and in the desirable Birdville ISD.
- Type:
- Single Family
- Sq.Ft.:
- 1,513
- Status:
- Active
- Beds:
- 3
- Lot size:
- 0.18 Acres
- Year built:
- 1967
- Baths:
- 2.00
- MLS#:
- 20744518
- Subdivision:
- Holiday Heights Add
ADDITIONAL INFORMATION
Get into this home before the holidays!Nestled in a peaceful and established neighborhood, this charming 3-bedroom, 2-bathroom home offers a blend of comfort and potential. With mature trees gracing the front yard and a shady, inviting backyard, you'll enjoy nature's beauty and tranquility right at home. The additional bonus room provides flexibilityâit could be your next home office, playroom, or creative space, ready for your personal touch! Located for convenience, this home offers easy commutes to work, shopping, and entertainment areas. A perfect opportunity to make this house uniquely yoursâschedule a viewing today!
- Type:
- Single Family
- Sq.Ft.:
- 2,123
- Status:
- Active
- Beds:
- 4
- Lot size:
- 0.27 Acres
- Year built:
- 1978
- Baths:
- 3.00
- MLS#:
- 20747629
- Subdivision:
- Fossil Creek Trails Add
ADDITIONAL INFORMATION
Welcome to your new home in the heart of an established neighborhood and prime DFW location. This completely remodeled 4-bedroom, 2-bath home boasts various features designed for comfort and style. Situated in the highly sought-after Birdville ISD, this home offers the perfect combination of convenience and quality education. The open-concept living area features new carpet, paint, fixtures, and hardware. The large living area includes a brick fireplace and a beautiful view of the outdoor covered patio and pool. The expansive backyard is perfect for entertaining. The property is centrally located in the heart of DFW, close to shopping, dining, and entertainment. It's also conveniently situated between the entertainment districts of Dallas, Arlington, and Fort Worth, with a quick commute to DFW airport.
- Type:
- Townhouse
- Sq.Ft.:
- 2,139
- Status:
- Active
- Beds:
- 3
- Lot size:
- 0.05 Acres
- Year built:
- 2016
- Baths:
- 3.00
- MLS#:
- 20744750
- Subdivision:
- Hometown Canal District Ph 4
ADDITIONAL INFORMATION
Welcome to your dream home in the heart of North Richland Hills! This 3 bedroom 2 and half bath stunner offers the perfect blend of comfort, style, and convenience. Located just steps away from some of the city's most exciting amenities, including the popular NRH20 water park, this home is ready for you to start living the good life. Step inside and you will be greeted by a spacious lower level that boasts a seamless flow between the living area, dining space, and a well appointed kitchen ss appliances. This open concept kitchen design offers the perfect setting for any occasion. Upstairs you will find all 3 generously sized bedrooms, Including a serene primary suite complete with en-suite bath. Two additional bedrooms provide plenty of space. 1 half bath downstairs and 2 full bathrooms upstairs! Another standout feature of this home is the 2-car garage. Outside you have the convenience of being a short walk from everything you can possibly need! Turn key and ready for you!
- Type:
- Single Family
- Sq.Ft.:
- 2,326
- Status:
- Active
- Beds:
- 3
- Lot size:
- 0.23 Acres
- Year built:
- 2018
- Baths:
- 2.00
- MLS#:
- 20746892
- Subdivision:
- Hillview Add
ADDITIONAL INFORMATION
**MOTIVATED SELLER!, SELLER WILL LOOK AT ALL OFFERS ** LIKE NEW AND COMPLETELY UPDATED HOME WITH BEAUTIFUL FINISHES in established area of NORTH RICHLAND HILLS.You will adore the WOOD FLOORS flowing throughout the main living areas and hallways.The open floorplan with split bedrooms, also features a FORMAL LIVING, DINING OR FLEX ROOM. The kitchen is an absolute CHEFS DREAM with OVERSIZED ISLAND, gorgeous cabinets,and countertops with subway tile backsplash, 5 BURNER GAS COOKTOP ,Stainless Appliances, REFRIGERATOR INCLUDED with plenty of workspace and walk-in pantry.The Large living area features an adjacent built-in desk.Master Suite has spa-like bath with dual sinks, soaking tub, large separate shower, and walk-in closet. Full size utility room with WASHER AND DRYER INCLUDED, as well as a mud room! Relax under the covered patio overlooking the back yard with plenty of room for entertaining.You will be just MINUTES to downtown Fort Worth and major highways,with easy access to DFW Airport,tons of shopping, restaurants and entertainment.
- Type:
- Townhouse
- Sq.Ft.:
- 1,372
- Status:
- Active
- Beds:
- 2
- Lot size:
- 0.05 Acres
- Year built:
- 2006
- Baths:
- 3.00
- MLS#:
- 20732144
- Subdivision:
- Home Town Nrh West
ADDITIONAL INFORMATION
Rare, two-bedroom One owner townhouse in Hometown with light, bright private property and detached two car garage. This spacious and low-maintenance townhome features privacy in the back courtyard and natural lighting throughout the home. Roof replaced in 2023, painting throughout home in 2024, Bi-annual HVAC maintenance. Hometown offers over three miles of trails and views of the lakes, ponds and nature and you can walk to shops, dining, hockey, school, recreation center and more!
- Type:
- Single Family
- Sq.Ft.:
- 2,855
- Status:
- Active
- Beds:
- 4
- Lot size:
- 0.13 Acres
- Year built:
- 2004
- Baths:
- 4.00
- MLS#:
- 20745414
- Subdivision:
- Fountain Ridge
ADDITIONAL INFORMATION
This house is a magnificently maintained beautiful property. It is perfect for the person who doesnât want a tremendous amount of yard work. There are beautiful light fixtures, a see-through fireplace which services both the family room and the screened in back porch. The game room upstairs is perfect for entertaining. There are enough bedrooms, bathrooms and dining space to accommodate a large number of family or friends. This house is well worth your effort to come see!
- Type:
- Duplex
- Sq.Ft.:
- 1,409
- Status:
- Active
- Beds:
- 3
- Lot size:
- 0.09 Acres
- Year built:
- 1986
- Baths:
- 2.00
- MLS#:
- 20745016
- Subdivision:
- Glenview Park Add
ADDITIONAL INFORMATION
Half duplex in an established and quiet North Richland Hills neighborhood. 3 bedrooms, 2 full baths, attached 2 car garage and fenced in yard for privacy. Living area features vaulted ceilings, wood paneling with picture frame mouldings and a wood burning fireplace. Kitchen has lots of storage and and a good sized breakfast room. Large bedrooms and bathrooms. Current tenant is month-to-month at $1,400. Great property for an owner-occupant or investor. Property needs cosmetic updates and is priced accordingly.
- Type:
- Single Family
- Sq.Ft.:
- 1,499
- Status:
- Active
- Beds:
- 3
- Lot size:
- 0.21 Acres
- Year built:
- 1955
- Baths:
- 2.00
- MLS#:
- 20745150
- Subdivision:
- Richaven
ADDITIONAL INFORMATION
- Type:
- Single Family
- Sq.Ft.:
- 1,646
- Status:
- Active
- Beds:
- 3
- Lot size:
- 0.34 Acres
- Year built:
- 1959
- Baths:
- 2.00
- MLS#:
- 20745153
- Subdivision:
- Richland Terrace Add
ADDITIONAL INFORMATION
Absolutely phenomenal 3 bed room, 2 house, 3 car garage and a workshop with working electricity! Situated on a corner lot, and many modern updates throughout. This home boasts a spacious floor plan, and two sets of living rooms. Much love and care have been accounted for, and this home offers much to its next home owner! Come and get it while the gettings good and the falling interest rate environment we're experiencing.
- Type:
- Single Family
- Sq.Ft.:
- 1,804
- Status:
- Active
- Beds:
- 3
- Lot size:
- 0.31 Acres
- Year built:
- 1953
- Baths:
- 2.00
- MLS#:
- 20743057
- Subdivision:
- North Richland Hills Add
ADDITIONAL INFORMATION
30X30 SHOP WITH ELECTRIC! Meticulous 3 bedroom 2 bath with recent updates nestled among beautiful mature pecan trees in a quiet North Richland Hills neighborhood; original hardwood floors; split bedrooms; large utility room; updated kitchen and appliances; beautiful landscaping; electric gate leads to huge backyard complete with covered deck; 30X30 detached garage & carport, plenty of parking including RV, Boat & trailer parking; this one won't last long; Don't miss this one of a kind home
- Type:
- Single Family
- Sq.Ft.:
- 2,774
- Status:
- Active
- Beds:
- 4
- Lot size:
- 0.07 Acres
- Year built:
- 2023
- Baths:
- 4.00
- MLS#:
- 20740523
- Subdivision:
- City Point
ADDITIONAL INFORMATION
MLS# 20740523 - Built by Ashton Woods Homes - December completion! ~ New Ashton Woods home located in highly amenitized community, City Point Bungalows, within a short commute to downtown Forth Worth. This new home is designed with Milan Collection upgrades. Inside, luxury vinly flooring, solid kitchen countertops, and Moen faucets create a beautiful interior. Upon entering the house, you are greated with a spacious foyer, with a secondary bedroom facing the street. As you continue throughout the home you are greeted with an open kitchen-living and dining area. A few of the kitchen upgrades include a large eat-in bar top island with pendant lights above, 42-inch shaker cabinets, ceramic tile backsplash, and an oversized walk-in storage pantry. Sip morning coffee and enjoy cooler temperatures from the backyard covered patio. A gorgeous open staircase with metal spindles leads to the spacious loft which can serve as a game room.
- Type:
- Single Family
- Sq.Ft.:
- 2,061
- Status:
- Active
- Beds:
- 3
- Lot size:
- 0.22 Acres
- Year built:
- 1973
- Baths:
- 2.00
- MLS#:
- 20738509
- Subdivision:
- Holiday North Add
ADDITIONAL INFORMATION
Wonderful Home with major upgrades, new high quality plank vinyl flooring throughout, beautiful hopscotch pattern tile flooring in the kitchen and family room, high end thick carpet in bedrooms, Energy efficient improvements include 16 inches of insulation and radiant barrier in the attic, split HVAC in the extra-large family room add on, new granite countertops with new appliances in the kitchen, $10,000 walk-in tub for seniors or handicap (free swap out for regular tub if desired), Real wood doors and cabinets throughout the house, extra-large garage with updated garage Door and opener, 30 year Architectural Shingled roof, updated HVAC system, custom kitchen cabinets with slide in shelves and updated water heater. Beautiful flowerbeds surrounding the backyard house. Huge Covered Back Porch with Built in Grill. Open Floorplan. Updated Hunter Sprinkler System. Privacy Fence with Wrought Iron Accents and a dedicated Dog Kennel section. Very Convenient to 820,183,121,377 and 35W.
- Type:
- Single Family
- Sq.Ft.:
- 1,872
- Status:
- Active
- Beds:
- 3
- Lot size:
- 0.25 Acres
- Year built:
- 1962
- Baths:
- 2.00
- MLS#:
- 20738258
- Subdivision:
- Snow Heights Add
ADDITIONAL INFORMATION
Three bed two bath single family ranch style home. Recently updated kitchen. Two car garage. Great opportunity!
- Type:
- Single Family
- Sq.Ft.:
- 1,108
- Status:
- Active
- Beds:
- 3
- Lot size:
- 0.18 Acres
- Year built:
- 1954
- Baths:
- 1.00
- MLS#:
- 20735553
- Subdivision:
- Richland Hills West
ADDITIONAL INFORMATION
Newly renovated home! This charming home sits on a large lot and is move in ready! Home has been renovated with recessed LED lighting throughout the home, new vinyl wood flooring, covered backyard patio. Sold as is!
- Type:
- Single Family
- Sq.Ft.:
- 1,877
- Status:
- Active
- Beds:
- 3
- Lot size:
- 0.18 Acres
- Year built:
- 1980
- Baths:
- 2.00
- MLS#:
- 20731242
- Subdivision:
- Holiday West Add
ADDITIONAL INFORMATION
Welcome to your new home! This beautifully maintained three-bedroom, two-bathroom residence offers comfort and convenience at every turn. The primary bedroom features a cozy fireplace and built-in bookshelves, creating the perfect retreat. You'll love the en-suite bathroom, complete with his and her closets and a double vanity. The additional two bedrooms are spacious, accommodating king-size beds, and each comes with its own walk-in closet for ample storage. Located close to major highways, shopping centers, grocery stores, parks, and schools, this home is perfectly situated for modern living. Don't miss the chance to make it yours today!
- Type:
- Single Family
- Sq.Ft.:
- 1,822
- Status:
- Active
- Beds:
- 4
- Lot size:
- 0.22 Acres
- Year built:
- 1957
- Baths:
- 2.00
- MLS#:
- 20731135
- Subdivision:
- Skyline Homes Add
ADDITIONAL INFORMATION
Plenty of room in this adorable 4 bedroom home in desirable neighborhood in North Richland Hills. Nice elevation with large front porch. Lots of light in the open kitchen. Freshly painted kitchen cabinets look amazing. Living room has lots of natural light. Home has new attic insulation. New electrical panel. New roof in 2019. Large backyard with deck. Walking distance to Elem. school and Middle school. Jogging trail close by. Convenient to shopping and restaurants. Easy access to highways.
- Type:
- Townhouse
- Sq.Ft.:
- 1,769
- Status:
- Active
- Beds:
- 3
- Lot size:
- 0.05 Acres
- Year built:
- 2024
- Baths:
- 3.00
- MLS#:
- 20731117
- Subdivision:
- Home Town Nrh West Ph 4
ADDITIONAL INFORMATION
Lock and go Townhouse located in the well sought out Hometown Area. Primary Bedroom located on the first floor. Open concept kitchen living area. Builder installed custom cabinets, decorative lighting, granite quartz countertops, custom iron stair system, and more. This townhouse is located close to rail system, shopping, eateries, schools, and NRH Rec Center. Construction incomplete to be completed fall 2024
- Type:
- Single Family
- Sq.Ft.:
- 2,260
- Status:
- Active
- Beds:
- 3
- Lot size:
- 0.26 Acres
- Year built:
- 1972
- Baths:
- 2.00
- MLS#:
- 20726646
- Subdivision:
- Diamond Oaks East Add
ADDITIONAL INFORMATION
Spacious 3-2-2 ranch style house with a 300 sq ft enclosed patio not included in listing square footage. Circular drive in front, large yard and storage building in back. Oversized master suite. Roomy laundry area with utility sink and storage closet. Original terrazzo tile in foyer. Oak built-in hutch in dining area. Kitchen has pull-out shelves in most cabinets. Gas fireplace in living room. Skylights in enclosed patio. Two car garage with plenty of room for extra parking in drive. French drain in back. New roof on utility building. Fresh paint inside and out. 2024 foundation correction with warranty. Partial replacement of cast iron pipes in 2023. Plumbing still contains some cast iron pipes and does not pass hydrostatic test. Located in a quiet neighborhood with mature trees and a walking trail. Close to golf course and other amenities.
- Type:
- Single Family
- Sq.Ft.:
- 3,199
- Status:
- Active
- Beds:
- 4
- Lot size:
- 0.18 Acres
- Year built:
- 2001
- Baths:
- 4.00
- MLS#:
- 20690976
- Subdivision:
- N Richland Hills Town Center
ADDITIONAL INFORMATION
CHARMING Southern Style former David Weekly model home is located in highly desired HOME TOWN! This storybook home welcomes you with a cozy front porch and a lovely sitting area. This home offers the perfect floor plan, showcasing 4 bedrooms, 3.1 bathrooms, 2 living areas, a game room, and so much more! Adorned with upscale finishes, hardwood floors, natural stone, luxury carpet, designer lighting, marble countertops, and an abundance of windows that casts natural light throughout. The warmth of this home carries onto the exterior, where you will find a sparkling pool surrounded by an enchanting garden, romantic patio with veranda, and outdoor gas grill. Located within walking distance to Walker Elementary, NRH20, Parks, Ponds w Fishing Docks, Green Areas and Walking Trails. Easy Access to Library and City Recreation Center!

The data relating to real estate for sale on this web site comes in part from the Broker Reciprocity Program of the NTREIS Multiple Listing Service. Real estate listings held by brokerage firms other than this broker are marked with the Broker Reciprocity logo and detailed information about them includes the name of the listing brokers. ©2024 North Texas Real Estate Information Systems
North Richland Hills Real Estate
The median home value in North Richland Hills, TX is $349,100. This is higher than the county median home value of $310,500. The national median home value is $338,100. The average price of homes sold in North Richland Hills, TX is $349,100. Approximately 61.84% of North Richland Hills homes are owned, compared to 33.93% rented, while 4.23% are vacant. North Richland Hills real estate listings include condos, townhomes, and single family homes for sale. Commercial properties are also available. If you see a property you’re interested in, contact a North Richland Hills real estate agent to arrange a tour today!
North Richland Hills, Texas 76180 has a population of 69,817. North Richland Hills 76180 is less family-centric than the surrounding county with 30.18% of the households containing married families with children. The county average for households married with children is 34.97%.
The median household income in North Richland Hills, Texas 76180 is $80,932. The median household income for the surrounding county is $73,545 compared to the national median of $69,021. The median age of people living in North Richland Hills 76180 is 39.3 years.
North Richland Hills Weather
The average high temperature in July is 94.8 degrees, with an average low temperature in January of 34.7 degrees. The average rainfall is approximately 38.1 inches per year, with 1.2 inches of snow per year.
