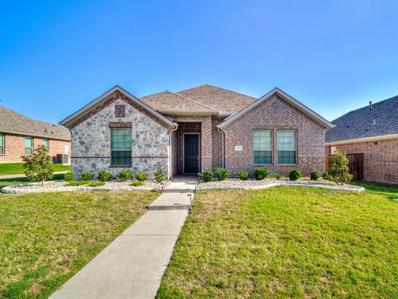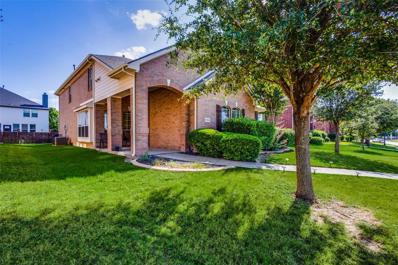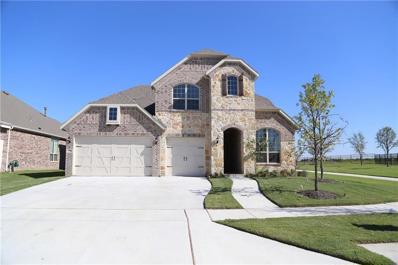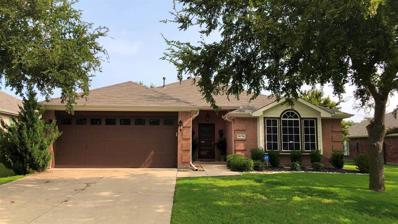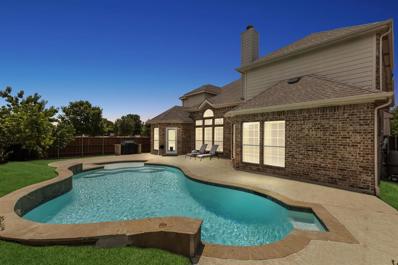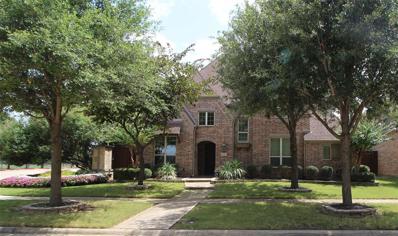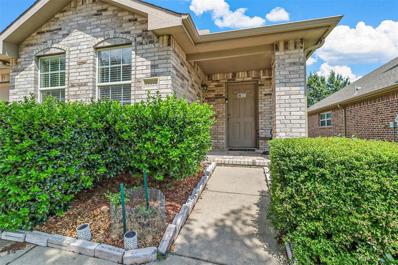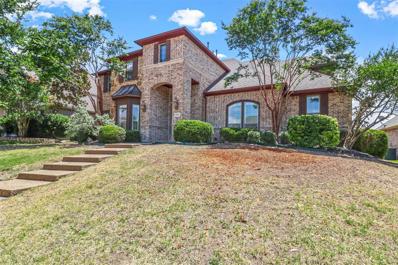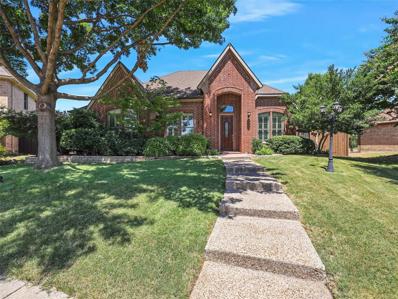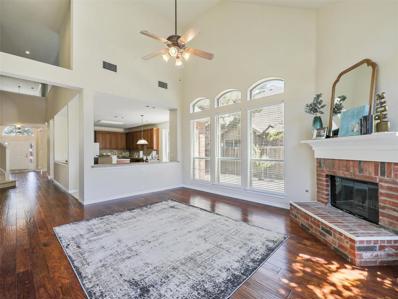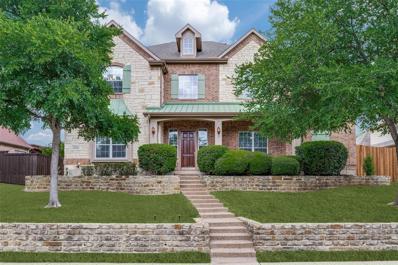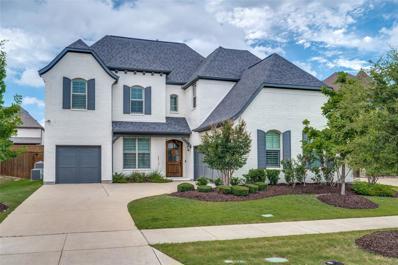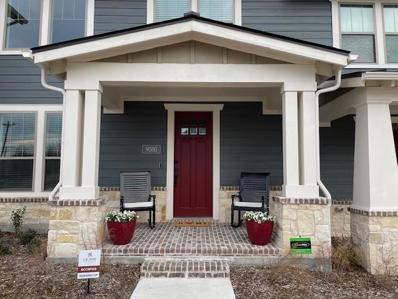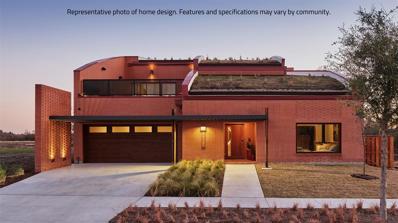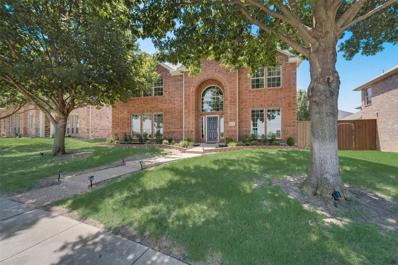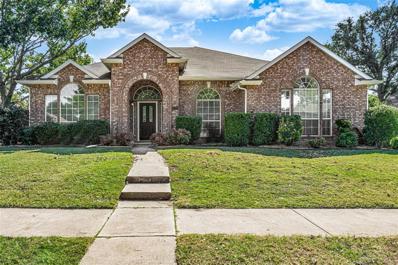Frisco TX Homes for Rent
$550,000
9632 Beckett Drive Frisco, TX 75035
- Type:
- Single Family
- Sq.Ft.:
- 1,825
- Status:
- Active
- Beds:
- 3
- Lot size:
- 0.11 Acres
- Year built:
- 2021
- Baths:
- 2.00
- MLS#:
- 20694601
- Subdivision:
- Preston Hills
ADDITIONAL INFORMATION
Welcome to your new home in the desirable community of Preston Hills! This stunning single-story home, built in 2021, feels brand new and comes with all the modern upgrades. The spacious floor plan includes a large living room with a cozy fireplace, a beautiful kitchen with an island, granite countertops, and a generous pantry. The home features three bedrooms, including a spacious primary bedroom with an attached bathroom that boasts dual sinks and upgraded stone countertops. Additional amenities include a large laundry room and an attached two-car garage for easy access.The community offers a range of recreational facilities, including a pool, jogging, and bike paths. It is located in the highly sought-after Prosper ISD school district. Enjoy low HOA fees with no MUD or PID tax. This home is the perfect blend of luxury and convenience!
$1,674,613
10351 Great Days Drive Frisco, TX 75035
- Type:
- Single Family
- Sq.Ft.:
- 4,989
- Status:
- Active
- Beds:
- 5
- Lot size:
- 0.2 Acres
- Year built:
- 2024
- Baths:
- 6.00
- MLS#:
- 20691285
- Subdivision:
- Lexington
ADDITIONAL INFORMATION
MLS# 20691285 - Built by Toll Brothers, Inc. - November completion! ~ This beautiful home was crafted for the way you live. The bright foyer sets the perfect mood, offering plenty of natural light and flowing effortlessly into the rest of the home. The open-concept kitchen and great room provide the ideal space for entertaining. As the centerpiece of the home, the open-concept great room is highlighted by gorgeous hardwood floors and convenient access to the covered outdoor patio. A first-floor office provides the space to work from home. Explore everything this exceptional home has to offer and schedule your appointment today.
- Type:
- Single Family
- Sq.Ft.:
- 1,850
- Status:
- Active
- Beds:
- 3
- Lot size:
- 0.17 Acres
- Year built:
- 2000
- Baths:
- 2.00
- MLS#:
- 20689493
- Subdivision:
- Villages Of Lake Brook Farms
ADDITIONAL INFORMATION
Experience luxury living in this gorgeous 3-bedroom home, perfectly situated in the heart of Frisco within the sought-after Villages at Lake Brook Farms. Step inside to a bright, open layout adorned with stunning wood flooring and elegant plantation shutters throughoutâno carpet anywhere. The expansive living area, complete with a cozy fireplace, flows seamlessly into a formal dining space, perfect for hosting gatherings. The chefâs kitchen is a masterpiece, featuring gleaming granite countertops and high-end stainless steel appliances. Retreat to the private primary suite, where you'll find a lavish, updated ensuite bathroom. Outside, unwind on the large patio overlooking a spacious backyard, ideal for outdoor entertaining. With its prime location and exquisite details, this home offers an unparalleled blend of style and comfort. Don't miss the chance to make it yours!
$550,000
11941 Tyler Drive Frisco, TX 75035
- Type:
- Single Family
- Sq.Ft.:
- 2,582
- Status:
- Active
- Beds:
- 4
- Lot size:
- 0.16 Acres
- Year built:
- 2005
- Baths:
- 3.00
- MLS#:
- 20690455
- Subdivision:
- Panther Creek Estates Ph Iv
ADDITIONAL INFORMATION
North Facing Frisco home that looks into 74 acres of Frisco public park. Four bedrooms with 3 full baths, updated kitchen with KitchenAid appliances, ultra modern and stunning polished concrete floors and countertops. MASSIVE double pergola. Home theater etc. City of Frisco is spending tens of millions of dollars to beautify this one park and it has everything from volleyball, basketball, playgrounds, bike trails, fishing pier you name it! large bedrooms,oversized first floor primary bedroom, EIGHT Foot majestic board on board fence for privacy and security. Pergola is massive and has two oversized fans, TV and Stereo speakers, and gorgeous tile flooring to complete the experience. See 3D tour at HouseForSaleInFrisco . com Will NOT last!
$895,000
11940 Decker Drive Frisco, TX 75035
- Type:
- Single Family
- Sq.Ft.:
- 3,507
- Status:
- Active
- Beds:
- 4
- Lot size:
- 0.19 Acres
- Year built:
- 2016
- Baths:
- 4.00
- MLS#:
- 20685615
- Subdivision:
- Prairie View Ph 1
ADDITIONAL INFORMATION
Beautiful upgraded Frisco home built by American Legend. Sought-after Prosper ISD. It offers luxury living,highend features. Stunning kitchen, chef's dream, complete with farmhouse sink, huge island, granite, stylish backsplash, 5-burner gas cktop, bev fridge, bun warmer & spacious walkin pantry. The breakfast nook has handy builtin desk. Private master suite boasts circular bay window overlooking pool. Luxurious bath, ample-sized vanities, garden tub, sep shower. Master cleverly connected to utility rm, which features laundry organization system & sink. Upstairs, you'll find lg gamerm, amazing media rm, dry bar, beverage fridge. Well appointed bedrooms & baths. Backyard oasis features pool, spa & beach area, perfect for relaxation. Outdoor kitchen area ready for your green egg & complemented by oversized covered patio. Beautifully manicured yard enhances overall appeal. 3-car tandem gar offers ample storage space & cars. Solar panels & Tesla battery for sustainability.
$502,000
11406 Sunrise Lane Frisco, TX 75035
- Type:
- Single Family
- Sq.Ft.:
- 2,231
- Status:
- Active
- Beds:
- 4
- Lot size:
- 0.19 Acres
- Year built:
- 1996
- Baths:
- 2.00
- MLS#:
- 20687128
- Subdivision:
- Lakebrook Farms Ph 5
ADDITIONAL INFORMATION
LARGE ONE-STORY HOME IN SOUGHT-AFTER PLANTATION RESORT GOLF COMMUNITY HAS OPEN, FLOWING FLOORPLAN. ENTRY WELCOMES YOU TO COMBINED FORMALS & LEADS TO SPACIOUS FAMILY ROOM WITH GAS FIREPLACE & TILE FLOORING EXTENDING INTO BREAKFAST NOOK, KITCHEN, TEXAS-SIZE PANTRY, & LAUNDRY ROOM. ISLAND KITCHEN HAS REFINISHED CABINETRY, BUILT-IN APPLIANCES INCLUDING GAS COOK-TOP. SPLIT MASTER SUITE WITH SPACIOUS BATH, CORNER GARDEN TUB, SEPARATE SHOWER, LARGE WALK-IN CLOSET. SECONDARY BEDROOMS HAVE CEILING FANS, GREAT CLOSETS, & ADJACENT HALL BATH. OTHER RECENT UPDATES INCLUDE 16-SEER HVAC, ROOF, EXT. PAINT, STAINED FENCE, GUTTERS, ELECTRIC PANEL. EXCEPTIONAL FRISCO ISD CAMPUSES. EASY ACCESS TO SH 121, DNT, PRESTON & COIT RDS
$780,000
14229 Alis Lane Frisco, TX 75035
- Type:
- Single Family
- Sq.Ft.:
- 4,090
- Status:
- Active
- Beds:
- 5
- Year built:
- 2013
- Baths:
- 5.00
- MLS#:
- 20686144
- Subdivision:
- Crown Ridge #3a
ADDITIONAL INFORMATION
Immaculate and beautiful house with open floor plan in the prestigious Prosper ISD school district! Bright and open floor plan. 5 bedrooms and 4.5 baths. Master bedroom, additional guest room and an office on the first floor. Specious gourmet kitchen with granite counter tops, lots of cabinets, double oven, built in microwave. Stone faced fireplace in living area. Beautiful custom mirror on formal dining room. Spacious game room and media room on 2nd floor. Move-in ready.
- Type:
- Single Family
- Sq.Ft.:
- 3,642
- Status:
- Active
- Beds:
- 4
- Lot size:
- 0.18 Acres
- Year built:
- 2017
- Baths:
- 4.00
- MLS#:
- 20682797
- Subdivision:
- Miramonte #4
ADDITIONAL INFORMATION
New carpet and fresh paint through out the house! This house has 4br, 3.5ba + game room+ study room + media room. media room has pre-wired 7.1 surround sound. open concept layout with large kitchen with ss gas appliances + double oven + under cabinet light + a huge walk-in pantry! bay window & tray ceiling in master bedroom. every room has large walk-in closet. tankless water heater for energy efficiency. large backyard with big covered patio. pre-piped gas line for outdoor BBQ. community has a resort style amenity center with large pool, 2 fireplaces, 2 BBQ grill and more!
- Type:
- Single Family
- Sq.Ft.:
- 3,328
- Status:
- Active
- Beds:
- 4
- Lot size:
- 0.2 Acres
- Year built:
- 2015
- Baths:
- 3.00
- MLS#:
- 20680952
- Subdivision:
- Richwoods Ph Seventeen
ADDITIONAL INFORMATION
Move in ready. Sought after gated community (Richwoods) with security personnel. Oversized lot - space for pool or outdoor entertainment. Richwoods community features multiple parks and playgrounds and a luxurious four-acre amenity center on 550 acres. The amenity center features a 9,700 square foot clubhouse with event areas, a fitness center and an HOA management office. Elementary and middle schools are in the subdivision and high school is across the street. Very family, biking, walking, jogging and pet friendly. Home has two bedrooms downstairs with separate study, dining and breakfast. Additional 2 bedrooms with a jack and jill bathroom, large game room and media room are upstairs.
- Type:
- Single Family
- Sq.Ft.:
- 1,830
- Status:
- Active
- Beds:
- 3
- Lot size:
- 0.2 Acres
- Year built:
- 2003
- Baths:
- 2.00
- MLS#:
- 20551404
- Subdivision:
- Frisco Heights Ph 1
ADDITIONAL INFORMATION
Walk in thru the beautiful wood glass front door. Inviting Hardwood floors throughout the living area. The spacious kitchen includes granite countertops, backsplash, SS appliances, gas cooktop. The open floor plan is great to relax or special occasions when entertaining. Bar countertop feeds over into the formal dining area. Gas log fireplace in the family room is perfect on those chilly evenings and the surround sound speakers is perfect on movie nights. Youâll see the pride in ownership and be able to move right in to enjoy your new home. Award winning Frisco schools. There is a tenant living and the lease will expire at the end of August.
- Type:
- Single Family
- Sq.Ft.:
- 3,811
- Status:
- Active
- Beds:
- 5
- Lot size:
- 0.18 Acres
- Year built:
- 2005
- Baths:
- 4.00
- MLS#:
- 20661313
- Subdivision:
- Stonelake Estates West
ADDITIONAL INFORMATION
Welcome to this lovely home located in highly rated Frisco ISD. Upon entry, you are greeted with tall ceilings and an office featuring French doors off to the right. To the left, a gracious formal living and dining area awaits, perfect for hosting any gathering. A grand living room beckons, complete with high ceilings, a tile fireplace, and large windows. The kitchen boasts ample counter space, a gas cooktop, and a breakfast area. The primary bedroom is generously sized and includes an ensuite bathroom showcasing dual sinks, a relaxing tub, a sleek glass shower, and a sizable walk-in closet. Upstairs, a large game room offers versatile space for endless entertainment, while a dedicated media room sets the stage for the best cinematic experiences. Additionally, four more bedrooms are located upstairs. Outside, discover a spacious yard that embraces outdoor living, highlighted by a gorgeous pool.
- Type:
- Single Family
- Sq.Ft.:
- 3,964
- Status:
- Active
- Beds:
- 4
- Lot size:
- 0.17 Acres
- Year built:
- 2011
- Baths:
- 5.00
- MLS#:
- 20675503
- Subdivision:
- Cypress Creek Ph 1
ADDITIONAL INFORMATION
Gorgeous and immaculately maintained home in the heart of Frisco. This exquisite Highland home has 4 bedrooms with private bathrooms, 1 half bath and ample living space. Upon entering you will find a huge office with vaulted ceilings and a multi-gen in-law suite. Includes an upgraded den with added kitchenette adjacent to the bedroom with private bathroom. Gourmet kitchen has custom cabinetry, 5 burner gas cooktop, double convection ovens, granite and island. Kitchen is open to cozy family room with stone fireplace and computer nook with built ins. Luxury finishes include triple crown molding, 6in baseboards, arches and plantation shutters. The primary bedroom on the main floor, offers tranquil retreat with sitting area and luxurious bathroom. Second floor has 2 split bedrooms with private bathrooms, media room and double game room, storage closets, and floored attic. Corner lot next to park features beautiful landscaping, covered patios, privacy fence & electric gate and 3 car garage
- Type:
- Single Family
- Sq.Ft.:
- 1,856
- Status:
- Active
- Beds:
- 3
- Lot size:
- 0.13 Acres
- Year built:
- 1993
- Baths:
- 2.00
- MLS#:
- 20670971
- Subdivision:
- Plantation Resort
ADDITIONAL INFORMATION
Beautiful home with great curb appeal and an incredible backyard not to be missed! Golf course views! Charming home opens to an inviting entry with spacious stacked formals featuring a vaulted ceiling & walls of windows with elegant Plantation shutters. The kitchen is ideal with dramatic dark cabinetry with a notable copper vent hood, abundant storage, granite countertops, travertine backsplash, stainless appliances and a breakfast bar pass through to the family room! Breakfast nook perfectly nestled between the kitchen and adjacent family room, perfect for enjoying the fireplace from all areas! The family room also benefits from the home's terrific high ceilings! Private master bdrm with vaulted ceiling & a well-appointed master bath. Roomy secondary bdrms. Charming covered patio features a raised ceiling, built-in grill station & double ceiling fan, walkway leads to a raised deck perfect for entertaining or relaxing by the course, plus grassy space makes this the perfect backyard!
$485,000
12926 Adela Drive Frisco, TX 75035
- Type:
- Single Family
- Sq.Ft.:
- 2,025
- Status:
- Active
- Beds:
- 3
- Lot size:
- 0.14 Acres
- Year built:
- 2010
- Baths:
- 2.00
- MLS#:
- 20668223
- Subdivision:
- Creekside At Preston Ph 3
ADDITIONAL INFORMATION
This stunning 3-bedroom, 2-bathroom home spans over 2,025 sq ft with many modern touches. It features an open floor plan and a gourmet kitchen with much room to entertain. The master suite bathroom offers a soaking tub, a separate shower, and dual vanities. The massive master suite boasts an easily accessible walk-in closet. The sleek landscape design makes the perfect space for relaxation and entertaining. Located in a vibrant community with nearby parks, walking trails, and top-rated Frisco ISD schools, this home offers the perfect blend of elegance and convenience. Schedule your viewing now!
$799,900
12076 Ashaway Lane Frisco, TX 75035
- Type:
- Single Family
- Sq.Ft.:
- 4,222
- Status:
- Active
- Beds:
- 4
- Lot size:
- 0.21 Acres
- Year built:
- 2004
- Baths:
- 4.00
- MLS#:
- 20673624
- Subdivision:
- Village At Panther Creek Ph One The
ADDITIONAL INFORMATION
Welcome to your exquisite Darling home, located in the highly sought-after Frisco ISD. Offering 4 bedrooms, 3.5 baths, and a host of luxurious features designed for comfortable and easy living. The heart of the home boasts a beautiful kitchen with a huge granite eat-in island, stainless steel appliances, and a gas cooktop, perfect for culinary enthusiasts. The stunning living room features a built-in media alcove and gleaming hardwood floors, ideal for entertaining or relaxing. Retreat to a spacious master bedroom with an incredible bath, a huge closet with utility room access, and a private study with French doors. The home includes a J&J bedroom and bath setup, plus a separate bedroom and bath. Unwind in the amazing media room with a wet bar or enjoy the huge game room with a built-in desk. Step outside to a screened-in back porch, a sparkling pool with two waterfalls, a cedar arbor, and lush landscaping, creating an oasis for outdoor living and entertainment. Do not miss this one!!
- Type:
- Single Family
- Sq.Ft.:
- 3,422
- Status:
- Active
- Beds:
- 4
- Lot size:
- 0.33 Acres
- Year built:
- 2007
- Baths:
- 3.00
- MLS#:
- 20671584
- Subdivision:
- Villages At Willow Bay Ph Iii
ADDITIONAL INFORMATION
Located on a spacious, third of an acre, cul-de-sac lot within the esteemed Frisco ISD, this beautiful home offers 3 bedrooms, 3 full bathrooms, study, game room, media room(could be 4th bedroom) AND a 3-car garage with a rolling gate! Just a short walk from the community pool and splash pad, it provides convenience and fun for all ages. The well-appointed primary suite features a cozy fireplace, built-in cabinets, and a large ensuite bathroom with a shower and a generous corner garden tub. Fall in love with the expansive backyard boasting large covered patio with built-in grill, separate pergola and multiple raised gardens. Wonderful island kitchen with a breakfast bar overlooking the family room. ABUNDANT storage throughout! Enjoy working from home in the handsome office with dark wood accents, wood and travertine flooring, and elegant French doors. The game room, media room, and a full bathroom are upstairs, perfect for entertainment and relaxation.
- Type:
- Single Family
- Sq.Ft.:
- 3,642
- Status:
- Active
- Beds:
- 4
- Lot size:
- 0.16 Acres
- Year built:
- 2004
- Baths:
- 4.00
- MLS#:
- 20661091
- Subdivision:
- Preston Vineyards North
ADDITIONAL INFORMATION
Welcome to the charming suburban home, elegantly designed with a contemporary touch. This two-story residence welcomes you with an open floor plan that seamlessly connects the living spaces, creating an airy and spacious atmosphere throughout. As you step inside, you're greeted by abundant natural light streaming through large windows, illuminating the warm, inviting interior. The main floor boasts a double living room, perfect for both relaxation and entertaining guests. This oversized kitchen is equipped with lots of storage and a large center island, overlooks a cozy breakfast nook, ideal for family meals or casual gatherings. With 4 bedrooms, 3.5 baths, a game room, and media room, this home has plenty of room for entertaining and spreading out.
- Type:
- Single Family
- Sq.Ft.:
- 3,476
- Status:
- Active
- Beds:
- 5
- Lot size:
- 0.17 Acres
- Year built:
- 1993
- Baths:
- 3.00
- MLS#:
- 20672318
- Subdivision:
- Plantation Resort Phase I-C
ADDITIONAL INFORMATION
Spectacular east-facing home on relaxing golf lot in Friscoâs Plantation Resort golf community has many upgrades & updates throughout. Open concept floor plan great for entertaining & everyday living. Modern upscale kitchen has granite, stainless appliances, painted cabinetry, large nook, & huge walk-in pantry overlooks one of three living areas. Spacious ownerâs suite with fireplace, bay window, private balcony with serene view of golf course, & lavish bath with separate vanities, oversized shower, & walk-in closet. Three secondary bedrooms all have walk-in closets. Secondary bedroom down has adjacent full bath. Generous storage throughout including garage with built-in workbench & cabinetry. Second living area down & game room up both with flexible uses. Plantation shutters and new carpet throughout. Community pool, exceptional Frisco ISD campuses, & Sam Rayburn Tollway & Dallas North Tollway nearby along with the best restaurants, shopping, & sports venues in all of North Texas.
- Type:
- Single Family
- Sq.Ft.:
- 1,611
- Status:
- Active
- Beds:
- 3
- Lot size:
- 0.1 Acres
- Year built:
- 2003
- Baths:
- 2.00
- MLS#:
- 20670826
- Subdivision:
- Preston Vineyards North
ADDITIONAL INFORMATION
This is a cute home in the heart of Frisco offering easy access to Preston RD and highway 121. This is a unique half duplex design where the only shared wall is at the garage. The Preston Vineyards North location offers an excellent school path for elementary through high school in Frisco ISD. The HOA includes use of a community pool that is just around the corner from the home. The interior finish out features beautiful hardwood floors in the downstairs living areas and carpet (new in 2022) in the primary bedroom and upstairs rooms. The primary bedroom is on the first floor and there are two large bedrooms, a bath and game room upstairs. The kitchen features granite counter tops and stainless steel appliances. The refrigerator and washer and dryer will convey with the property. Come see this well maintained home in a desirable neighborhood today!
- Type:
- Single Family
- Sq.Ft.:
- 4,349
- Status:
- Active
- Beds:
- 4
- Lot size:
- 0.24 Acres
- Year built:
- 2003
- Baths:
- 4.00
- MLS#:
- 20668558
- Subdivision:
- Hunters Creek Ph 7
ADDITIONAL INFORMATION
PRICE REDUCTION & OPEN HOUSE SATURDAY AND SUNDAY! Stunning home on a premium lot in the desirable Preserve section of Hunter's Creek. The family room features a fireplace & soaring ceilings, seamlessly connecting to the kitchen & breakfast nook. The kitchen offers space for cooking & entertaining with a walk-in pantry, large island, double sink & butler's pantry. Upgraded features include fresh paint, new carpet, new fence & more! The thoughtfully designed floor plan includes dual staircases, a primary bedroom on the first floor & three additional bedrooms on the second floor. Upstairs there is an expansive game room that leads into a media room & flex space. The outdoor living area is perfect for hosting, with an extended patio & covered dining area, large grassy area, storm shelter & plenty of room for a pool. Don't miss the Hunter's Creek community pools, trails, and playground. Located in the highly sought-after Frisco ISD.
$1,100,000
13156 Bold Forbes Street Frisco, TX 75035
- Type:
- Single Family
- Sq.Ft.:
- 3,895
- Status:
- Active
- Beds:
- 5
- Lot size:
- 0.17 Acres
- Year built:
- 2017
- Baths:
- 6.00
- MLS#:
- 20665808
- Subdivision:
- Lexington Ph Three
ADDITIONAL INFORMATION
$20,000 buy down rate offered on this Lux home in guarded & gated community. This Custom Shaddock home has 5 fabulous bedrooms and boasts opulent finishes with designer lighting, plantation shutters and upgrades throughout. Open floor plan with wood flooring, a gourmet kitchen & mother in law suite on the first floor. The Chef in your family will love this kitchen w-farm sink,gas ctop,TX sized island,dual ovens & 2 dining areas.Private primary suite has a spa like bath w-dual vanities and BI's in closet.Mother in law suite is spilt w-private bath plus a study with french doors to make working from home a breeze.This well thought out floorplan continues upstairs w massive media room ready for Football, gameroom & 3 addtl bedrooms - 2 ensuites. All NEW Carpet. 3 car garage,covered patio & yard w-room for pets or play. Community pool, fitness center, playground & Club House. Fantastic location close to the Dallas Star,Frisco's up & coming shopping,restaurants, DNT & 121.
$535,000
9080 Phoebe Road Frisco, TX 75035
- Type:
- Townhouse
- Sq.Ft.:
- 1,761
- Status:
- Active
- Beds:
- 2
- Lot size:
- 0.06 Acres
- Year built:
- 2022
- Baths:
- 3.00
- MLS#:
- 20654567
- Subdivision:
- Grove Frisco Ph 7, The
ADDITIONAL INFORMATION
Ready to Move In! This charming 2 bedrooms, 2.5 baths, 2 living Craftsman-style home with a welcoming front porch. Features include a flat-screen TV, under stairs pet room, office monitors, garage shelving, doorbell, garage cameras, and more, this home has it all. The primary bedroom boasts a spacious bathroom with dual sinks, a large closet with shelving, and a convenient pocket office. The guest bathroom offers a luxurious feel with a deep soaking tub. The upgraded kitchen includes a trendy black chevron backsplash, sink and under-cabinet lighting, and comes equipped with a 5-burner air-fryer oven and refrigerator. A mudroom features a pantry, wet bar, and wine fridge for added convenience. The dining room showcases an accent wall and stylish lighting fixture. The living room provides ample space with large windows for natural light plus an electric fireplace. Enjoy the neighborhood amenities such as parks, trails, ponds, and easy access to shops and restaurants. A MUST SEE!
$1,950,000
14867 Little Bluestem Lane Frisco, TX 75035
- Type:
- Single Family
- Sq.Ft.:
- 4,394
- Status:
- Active
- Beds:
- 4
- Lot size:
- 0.17 Acres
- Year built:
- 2024
- Baths:
- 5.00
- MLS#:
- 20660372
- Subdivision:
- Tapestry Add Ph 1
ADDITIONAL INFORMATION
Situated along Rowlett Creek, Tapestry invites you to surround yourself with nature. Inside this incredible 2-story home you will find 4 bedrooms, 4.5 baths, a terrace garden on each level, and 3-car tandem garage. Built with carefully sourced natural materials from different parts of the world, this home is comprised of clay bricks for low maintenance, white oak hardwoods and cabinetry, marble countertops, and beautiful internal millwork. A green roof on each home comes equipped with an irrigation system and provides warmer winters and cooler summers. Total Environment creates custom interiors to suit each family's unique lifestyle and functional needs. Highlights of the community are the green roofs and distinctive landscaping along wide, well-connected paths that are bike and pedestrian-friendly. Upon completion, the community will offer a clubhouse with a well-equipped gym, multipurpose hall, swimming pool, café, and more! Visit Tapestry today! Projected home completion Fall 2025!
$735,000
11977 Tyler Drive Frisco, TX 75035
- Type:
- Single Family
- Sq.Ft.:
- 4,326
- Status:
- Active
- Beds:
- 5
- Lot size:
- 0.16 Acres
- Year built:
- 2006
- Baths:
- 4.00
- MLS#:
- 20661266
- Subdivision:
- Panther Creek Estates Ph Iv
ADDITIONAL INFORMATION
North facing 5 bedroom home and POOL too! Separate Owner's Retreat on 1st floor ensuite featuring a spectacular dual shower with rain heads, soaking tub, double vanities and a closet with farm doors. The Fixtures are Fantastic, and nicely designed Gourmet Kitchen cabinets, appliances, undermounted microwave overlooking a wall of windows showcasing the outdoor swimmer's paradise. Black Gas Fireplace is absolutely striking. Downstairs Utility room with extra cabinets convenient for storage. Stunning fixtures in the front Living & dining spaces. UPSTAIRS: Four MORE bedrooms, gigantic game room, cozy media room. 2022 Roof, 2022 totally remodeled Kitchen. Do not wait to make this home yours!!
$579,999
12005 Paducah Drive Frisco, TX 75035
- Type:
- Single Family
- Sq.Ft.:
- 2,391
- Status:
- Active
- Beds:
- 4
- Lot size:
- 0.2 Acres
- Year built:
- 1996
- Baths:
- 2.00
- MLS#:
- 20665043
- Subdivision:
- Plantation Resort Ph Iiia The
ADDITIONAL INFORMATION
Beautifully updated home in the all popular Plantation Resort Golf Course Community. Luxury Vinyl Plank flooring throughout common areas with carpet in the 3 non-master bedrooms. Master bedroom has been updated with LVP flooring, Quartz Countertops, New Master Bath fixtures, and a completely remodeled Master shower. Large walk-in closet, linen closet, and personal toilet. High-vaulted ceilings provide an abundance of natural light and open floor plan provide a great flow of the property. Entire kitchen has been updated with brand new appliances and quartz counter tops. Enjoy the large serving bar and open access to the living room. Large backyard with replaced fence, provides privacy for the new homeowner!

The data relating to real estate for sale on this web site comes in part from the Broker Reciprocity Program of the NTREIS Multiple Listing Service. Real estate listings held by brokerage firms other than this broker are marked with the Broker Reciprocity logo and detailed information about them includes the name of the listing brokers. ©2024 North Texas Real Estate Information Systems
Frisco Real Estate
The median home value in Frisco, TX is $653,100. This is higher than the county median home value of $488,500. The national median home value is $338,100. The average price of homes sold in Frisco, TX is $653,100. Approximately 65.25% of Frisco homes are owned, compared to 29.03% rented, while 5.72% are vacant. Frisco real estate listings include condos, townhomes, and single family homes for sale. Commercial properties are also available. If you see a property you’re interested in, contact a Frisco real estate agent to arrange a tour today!
Frisco, Texas 75035 has a population of 193,140. Frisco 75035 is more family-centric than the surrounding county with 53.05% of the households containing married families with children. The county average for households married with children is 44.37%.
The median household income in Frisco, Texas 75035 is $134,210. The median household income for the surrounding county is $104,327 compared to the national median of $69,021. The median age of people living in Frisco 75035 is 37.5 years.
Frisco Weather
The average high temperature in July is 93.5 degrees, with an average low temperature in January of 32.2 degrees. The average rainfall is approximately 40.4 inches per year, with 1.4 inches of snow per year.
