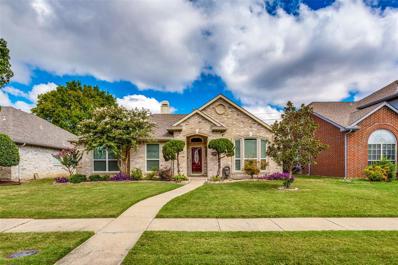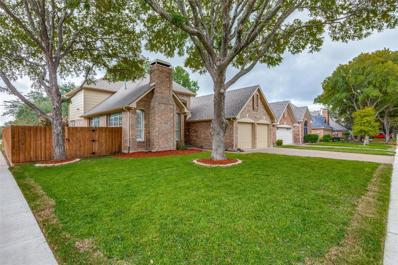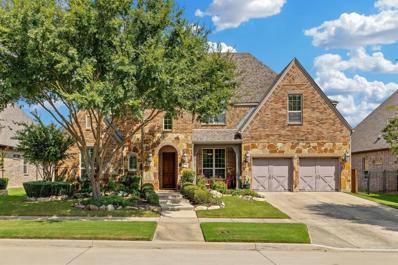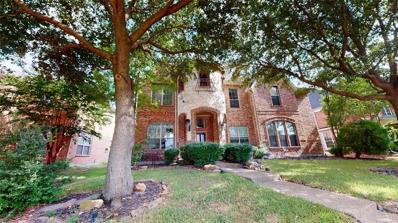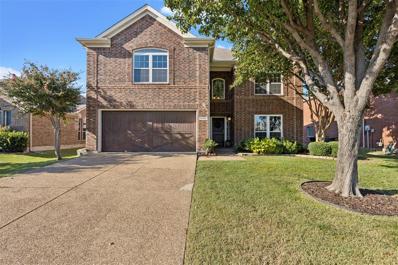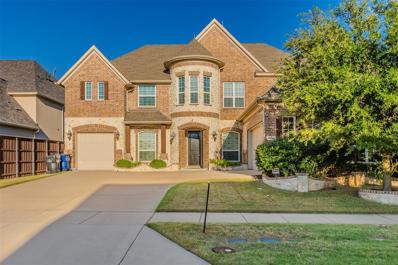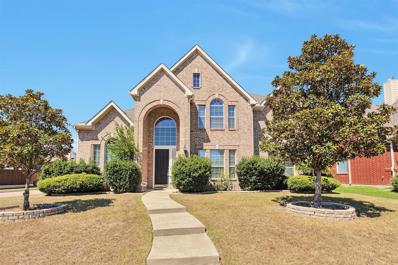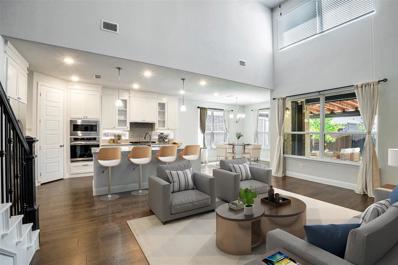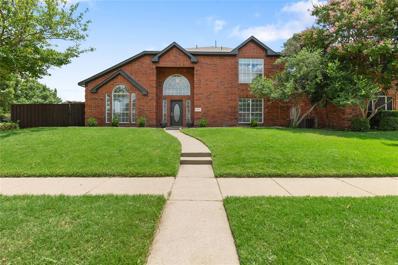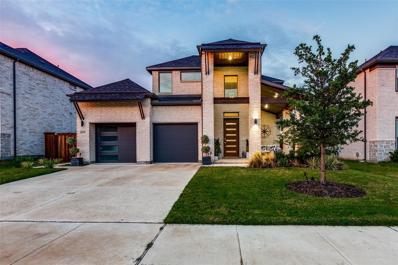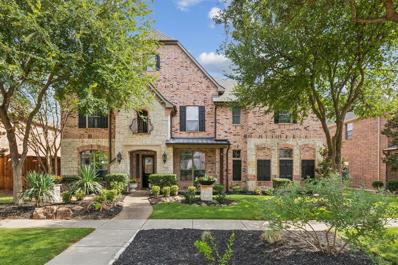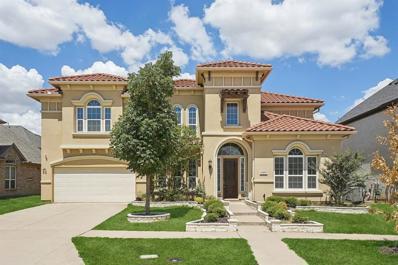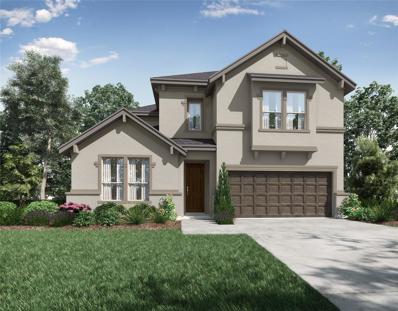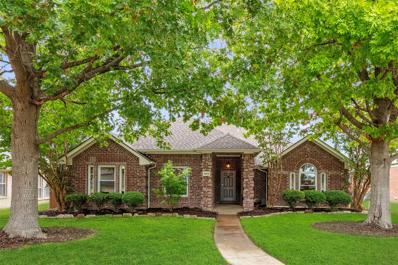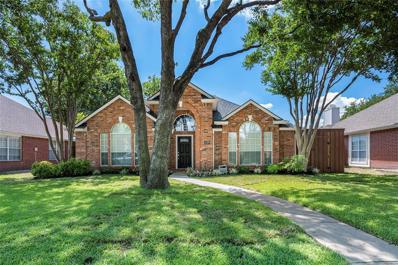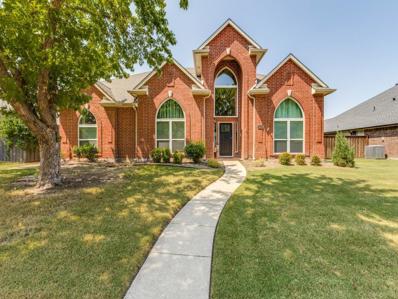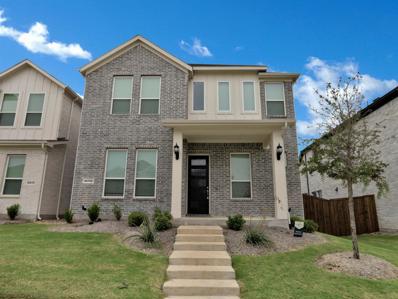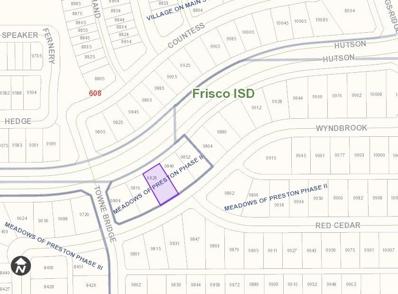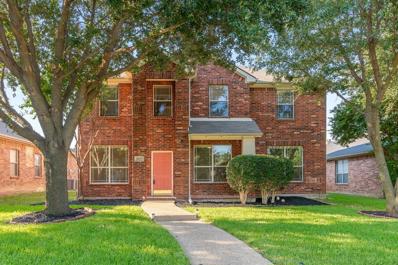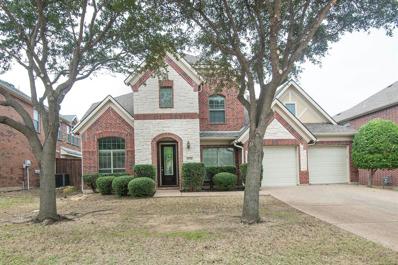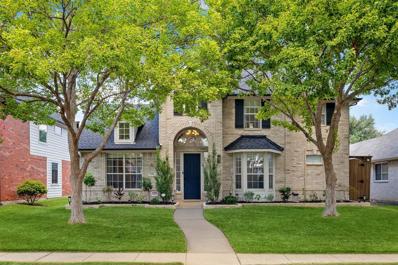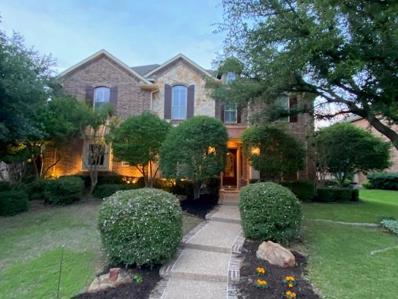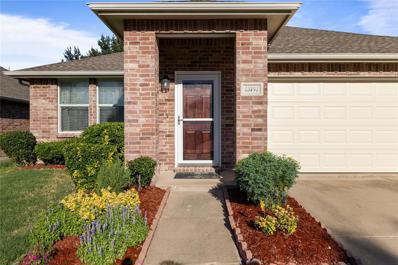Frisco TX Homes for Rent
$399,000
11108 Newport Drive Frisco, TX 75035
- Type:
- Single Family
- Sq.Ft.:
- 1,417
- Status:
- Active
- Beds:
- 3
- Lot size:
- 0.14 Acres
- Year built:
- 1994
- Baths:
- 2.00
- MLS#:
- 20716153
- Subdivision:
- Plantation Resort Ph 2a The
ADDITIONAL INFORMATION
Nestled w~in the highly sought-after Frisco's Plantation Master Planned Community in Frisco ISD. The centerpiece of Plantation's Golf Club championship course w~driving range & practice facility. Resort amenities incl. trails, pool, playground, tennis, pickleball and fishing. This home is a perfect blend of comfort & style in this delightful 3-bed, 2-bath encompassing 1,417 sqft. This thoughtfully designed residence features open floor plan effortlessly connecting living space, creating an inviting atmosphere. Upon entering, be greeted w~wall of windows providing living area natural light and picturesque views of the large private backyard. The large kitchen is a chef's dream, boasting granite countertops, SS appliances w~ample workspace. The primary bedroom, set apart from the guest bedrooms, provides a serene retreat w~added privacy. Ready for your personal touch, this residence is the ideal canvas for your dream home. Experience the best of Frisco living in this charming home.
$498,000
5504 Promise Land Frisco, TX 75035
- Type:
- Single Family
- Sq.Ft.:
- 2,442
- Status:
- Active
- Beds:
- 3
- Lot size:
- 0.16 Acres
- Year built:
- 1988
- Baths:
- 3.00
- MLS#:
- 20727856
- Subdivision:
- Plantation Resort Augusta Farm
ADDITIONAL INFORMATION
Discover the charm of this beautiful corner-residence, perfectly nestled in the heart of Frisco, with up close views from the patio and balcony overlooking the stunning Plantation Golf Course. This gem of a home offers three spacious bedrooms, two full baths, and a half bath, all thoughtfully configured for maximum comfort. This home's 3 living spaces are defined by generous proportions, seamlessly connected by a fully-equipped wet bar, perfect for the entertainer at heart. The allure of the residence is further enhanced by the two unique fireplaces, adding warmth and a distinct charm. With quick access to Sam Rayburn Tollroad, your commutes become effortless and hassle-free.
- Type:
- Single Family
- Sq.Ft.:
- 1,944
- Status:
- Active
- Beds:
- 3
- Lot size:
- 0.19 Acres
- Year built:
- 1995
- Baths:
- 3.00
- MLS#:
- 20719843
- Subdivision:
- Preston Vineyards Sec Iii Ph 3
ADDITIONAL INFORMATION
This beautifully upgraded home features high ceilings and two spacious living areas that greet you upon entry. The first living area flows seamlessly into the dining room, creating an ideal space for entertaining guests. The second living area offers a cozy fireplace, perfect for quiet nights in. Both spaces connect to a gourmet kitchen equipped with stainless steel appliances, an eat-in breakfast area, and plenty of counter space. The second floor boasts a serene Primary Bedroom with a luxurious en suite bath, along with two additional bedrooms and another full bath. High-quality trim work and attention to detail can be found throughout the home. For added convenience, there's a dedicated utility room, making laundry a breeze. The backyard is designed for relaxation, featuring a pergola-covered patio, perfect for outdoor gatherings. Additional covered parking for four cars adds peace of mind with weather and rounds out the exterior amenities. Frisco ISD and prime location!
$1,085,000
13756 Rolinda Court Frisco, TX 75035
- Type:
- Single Family
- Sq.Ft.:
- 4,022
- Status:
- Active
- Beds:
- 4
- Lot size:
- 0.22 Acres
- Year built:
- 2013
- Baths:
- 5.00
- MLS#:
- 20726210
- Subdivision:
- Crossing At Lawler Park Ph 1 The
ADDITIONAL INFORMATION
Situated on a quiet cul-de-sac, this home offers an open floor plan featuring a spacious kitchen, sweeping hardwood floors, and vaulted ceilings. The master suite and guest bedroom are conveniently located on the main level, with two additional bedrooms upstairs. A media room downstairs adds to the home's entertainment options. The expansive outdoor living space includes a freestanding fireplace, extended patio, hot tub, and a dedicated grilling area. Plus, a 3-car tandem garage provides ample storage. Walking distance to top-rated Frisco ISD schools. Lawler Park is conveniently located within the 4 corners (Plano, Allen, Mckinney & Frisco corridor) making it absolutely a breeze to get anywhere you need to go within minutes. Minutes to 121, DNT, 75 & so much more.
- Type:
- Single Family
- Sq.Ft.:
- 4,129
- Status:
- Active
- Beds:
- 5
- Lot size:
- 0.18 Acres
- Year built:
- 2004
- Baths:
- 4.00
- MLS#:
- 20722432
- Subdivision:
- Village At Panther Creek Ph One The
ADDITIONAL INFORMATION
Fabulous Model home renovated from the ground up in desirable Frisco ISD. Dramatic two-story entry & stacked formals ideal for entertaining features gorgeous windows and natural light. 5th bedroom off entry can also be used as a study! Private master bedroom also down, with gas fireplace open to luxurious master bath featuring fabulous countertops & lighting. Two-story family room features stacked windows, a corner fireplace & views of the resort-style covered patio with dreamy drapes. Large kitchen with spacious island, breakfast bar, wine bar & fridge and an abundance of cabinet space! Great mudroom down with bonus space for extra storage, built-in pet home! Upstairs, the loft-style game rm is ideal for a game table & is plumbed for a wet bar. Spacious media rm with French doors. Built-in workstation upstairs. 3 bedrooms up, including two huge bedrooms with great architectural details, one with access to a charming private balcony! New roof & water heater. 3-car garage!
- Type:
- Single Family
- Sq.Ft.:
- 2,689
- Status:
- Active
- Beds:
- 4
- Lot size:
- 0.17 Acres
- Year built:
- 2004
- Baths:
- 3.00
- MLS#:
- 20727275
- Subdivision:
- Tuscany Meadows Phase One
ADDITIONAL INFORMATION
Step into this delightful gem in a prime location in the heart of one of Frisco's most coveted neighborhoods! Boasting a spacious open layout, vaulted ceiling, charming fireplace, expansive backyard, and upgrades galore! Experience pride of ownership in this home that includes almost $20k in all brand new windows updated in May 2024. Additional upgrades include new front entry door (2024), new sliding door to the backyard (2021), new kitchen cabinet paint (2024), new flooring throughout the first floor (2021), new kitchen granite tops (2021), and so much more. Located just minutes from top-rated schools, shopping, and dining without compromising on privacy!
$1,299,000
6798 Martel Place Frisco, TX 75035
- Type:
- Single Family
- Sq.Ft.:
- 4,551
- Status:
- Active
- Beds:
- 5
- Lot size:
- 0.2 Acres
- Year built:
- 2014
- Baths:
- 4.00
- MLS#:
- 20724741
- Subdivision:
- Richwoods Ph Eighteen
ADDITIONAL INFORMATION
Beautiful 5 bedroom,4 full bath home in the guard-gated Richwoods community. Exemplary FISD schools. Spacious Master bed and Guest bedroom with two full baths on first floor, hardwood floors. The kitchen is a chefâs dream with huge pantry, spacious island with granite counters, SS appliances ,gas stove. Master bathroom with granite counters, his & hers vanities, separate tub and shower and HUGE walk-in closet. Upstairs area offers 3 additional bedrooms, 2 full baths, game and media room. Community amenities include clubhouse, guardhouse, fitness center, pool, parks, fields & trails leading Richwoods to be recognized as a master planned community. easy access to highway, close to shopping and restaurants.
$669,000
14818 Alstone Drive Frisco, TX 75035
- Type:
- Single Family
- Sq.Ft.:
- 3,044
- Status:
- Active
- Beds:
- 4
- Lot size:
- 0.2 Acres
- Year built:
- 2003
- Baths:
- 3.00
- MLS#:
- 20726066
- Subdivision:
- Turnbridge Manor Ph Two
ADDITIONAL INFORMATION
Welcome to this beautiful Frisco home! This stunning property boasts four spacious bedrooms and three bathrooms, providing ample space for family and guests. Enjoy the luxury of two inviting living areas, perfect for relaxation and entertainment, along with two elegant dining areas ideal for hosting dinner parties. Nestled on a desirable corner lot, this home features beautiful granite countertops that enhance its stylish kitchen and showcase the exquisite hardwood floors throughout. With an abundance of natural light flooding in, every corner feels warm and welcoming. Step outside to your large backyard, a perfect oasis for outdoor gatherings, gardening, or simply enjoying the fresh air. Donât miss the opportunity to make this wonderful home yours!
$649,900
9812 Enmore Lane Frisco, TX 75035
- Type:
- Single Family
- Sq.Ft.:
- 2,998
- Status:
- Active
- Beds:
- 4
- Lot size:
- 0.17 Acres
- Year built:
- 1998
- Baths:
- 3.00
- MLS#:
- 20724830
- Subdivision:
- Prestmont - Ph Iii
ADDITIONAL INFORMATION
This beautiful four bedroom home offers a perfect blend of comfort and convenience. Situated in a highly sought after location, the property is within walking distance to all grade levels, shopping centers and major thoroughfares. The home is nestled behind a private security gate, providing added peace of mind and privacy. Inside this spacious open floor plan features a modern kitchen with granite and stainless steel appliances. The living room is bright and airy with a corner fireplace. Each of the the 4 bedrooms are nice-sized with ample closet space. The primary suite offers a luxurious bathroom with his & her vanities, separate shower and soaking tub. Outside, a beautifully landscaped yard provides the perfect setting for outdoor gatherings and relaxation. Downstairs bedroom currently being used as a media room.
- Type:
- Single Family
- Sq.Ft.:
- 2,884
- Status:
- Active
- Beds:
- 4
- Lot size:
- 0.14 Acres
- Year built:
- 2020
- Baths:
- 3.00
- MLS#:
- 20724679
- Subdivision:
- Grove Frisco Ph 3, The
ADDITIONAL INFORMATION
Welcome to your dream home in The Grove Frisco! This east-facing 4-bed, 3-bath property in an award-winning community offers a perfect mix of luxury and convenience. With a stylish open floor plan, it boasts high-end finishes like wooden floors, granite countertops, up-to-ceiling cabinets, and a gourmet kitchen with a gas range. The expansive outdoor living area includes a large patio with a pergola-style roof, ideal for year-round enjoyment, and a backyard with an electric sliding gate for enhanced security and access. Additional features include energy-efficient windows, a tankless water heater, a water softener, and a polished epoxy garage floor. The media room is now fully set up with 7 speakers, a receiver, and woofers, offering an enhanced entertainment experience. Residents benefit from soccer fields, parks, pools, a gym, and a party hall. The HOA covers front lawn mowing and facilities for just $200 a month, making this a rare find in serene, connected living.
$593,000
8008 Anchor Street Frisco, TX 75035
- Type:
- Single Family
- Sq.Ft.:
- 2,258
- Status:
- Active
- Beds:
- 4
- Lot size:
- 0.16 Acres
- Year built:
- 1996
- Baths:
- 3.00
- MLS#:
- 20712643
- Subdivision:
- Preston Lakes Add Ph Iii
ADDITIONAL INFORMATION
Welcome to your charming Oasis! Discover the perfect blend of luxury and comfort with this stunning newly remodeled 4-bedroom, 3-bathroom home, ideally situated on a coveted corner lotâ¦with a pool and spa! As you step inside, you're greeted by an open-concept, showcasing new LVP floors and an abundance of natural light. With a bedroom and full bathroom down, including walk-in shower, the layout is poised to meet all multi-generation or guest needs. The gourmet kitchen features sleek new quartz countertops, and a spacious breakfast bar perfect for both cooking and entertaining. Large primary suite is a private retreat, complete with a spa-like en-suite bathroom, boasting double vanity and freestanding soaking tub. Step outside to your beautifully landscaped backyard with a sparkling pool and pergola, perfect for gatherings. This corner lot provides added privacy and space, making an ideal setting for both relaxation and entertaining. Donât miss the opportunity to make it yours!
- Type:
- Single Family
- Sq.Ft.:
- 2,847
- Status:
- Active
- Beds:
- 4
- Lot size:
- 0.15 Acres
- Year built:
- 2021
- Baths:
- 3.00
- MLS#:
- 20718971
- Subdivision:
- Grove Frisco Ph 5, The
ADDITIONAL INFORMATION
Immaculate 4-bedroom home in the highly sought-after Grove community! This beautifully crafted two-story residence offers the perfect blend of luxury and comfort. As you step inside, you'll be greeted by an expansive open floor plan that is ideal for entertaining and everyday living. The kitchen is a chef's paradise - complete with ample cabinetry, gleaming quartz counters, a gas cooktop, double ovens, and an island fit for culinary creations. The primary suite boasts a large sitting area that can be used as a home office, and an ensuite bath complete with his and hers vanities, a walk-in shower, and a generous walk-in closet. Upstairs, you'll find a versatile game room, perfect for family fun or relaxation and two additional secondary bedrooms with a full bath that provide ample space for family and guests. The backyard features a covered patio and living area for gatherings in your very own private outdoor oasis. Schedule your visit today and make this dream home yours!
$1,125,000
13391 Torrington Drive Frisco, TX 75035
- Type:
- Single Family
- Sq.Ft.:
- 5,185
- Status:
- Active
- Beds:
- 5
- Lot size:
- 0.2 Acres
- Year built:
- 2006
- Baths:
- 5.00
- MLS#:
- 20720558
- Subdivision:
- Cypress Creek Ph 1
ADDITIONAL INFORMATION
Welcome to this stunningly remodeled Frisco home, where elegance and style converge. Bathed in natural light, this 5-bedroom, 4.1 bath residence offers the ultimate luxury experience. Culinary lovers will delight in the gourmet kitchen, featuring a spacious island, marble backsplash, stainless steel appliances, a gas range, a butlerâs pantry, and custom cabinetry. Dual staircases lead to a generous media and game room, complete with a laundry chute for added convenience. Beautiful tile flooring graces the first floor, while hardwood floors extend throughout the second. Sophisticated chandeliers and contemporary fan fixtures elevate the homeâs refined aesthetic. The second floor also boasts a large shared closet for extra storage. Outside, a newly installed fence with an electronic gate enhances security and curb appeal. Situated within the top-rated Frisco ISD, this home is a must-see. Schedule your private tour today to experience its beauty firsthand!
- Type:
- Single Family
- Sq.Ft.:
- 3,994
- Status:
- Active
- Beds:
- 5
- Lot size:
- 0.16 Acres
- Year built:
- 2018
- Baths:
- 5.00
- MLS#:
- 20719315
- Subdivision:
- Lexington Ph Two
ADDITIONAL INFORMATION
Located in the highly desired GATED NEIGHBORHOOD of Lexington Beautiful Mediterranean style home with stucco and Spanish tile roof Built by Landon homes in 2018 1st Floor Living Office with French double doors Formal Dining with crown molding 2 Large Bedrooms with walk in closets and ensuite bathrooms Large Living room with soaring ceilings and stone fireplace Open concept kitchen with kitchen island lined with quartz countertops and a 6 burner gas range 2nd Floor Living Game & Media room 3 bedrooms upstairs with ensuite bathrooms and walk in closets Outdoor Living 60 ft lot Covered back patio Lexington Amenity Center featuring resort style pool and fitness center Schedule a tour today!
- Type:
- Single Family
- Sq.Ft.:
- 2,533
- Status:
- Active
- Beds:
- 4
- Year built:
- 2024
- Baths:
- 3.00
- MLS#:
- 20721241
- Subdivision:
- Lexington Parks Ph 7
ADDITIONAL INFORMATION
Gorgeous Landon Homes in cul-de-sac with exceptional upgrades with 4 bedrooms, 3 baths, living room, dining room, game room, media room and 2 car garage. 5 burner gas stove, stainless steel appliances, Quartz countertops in kitchen and baths, Full Oak Treads Staircase, Upgraded Tile. HOA Includes Luxurious Clubhouse with Fitness Center, Resort-Style Pool with Kids Play Area and Separate Toddler Pool, Open Park Areas and Playgrounds. ENERGY STAR Appliances, Programmable Thermostat, Insulated Interior Corners, Fortiflash Waterproof Membrane around windows, PEX Plumbing, Vinyl Low E Tinted Glass Windows, 16 SEER HVAC System. Photos are representational only and are not of the real property. Available for move in DECEMBER 2024.
- Type:
- Single Family
- Sq.Ft.:
- 1,891
- Status:
- Active
- Beds:
- 4
- Lot size:
- 0.16 Acres
- Year built:
- 1996
- Baths:
- 2.00
- MLS#:
- 20716250
- Subdivision:
- Hillcrest Highlands Ph I
ADDITIONAL INFORMATION
This charming 4-bedroom, 2-bath home is nestled on a peaceful cul-de-sac in a quiet neighborhood, offering an ideal setting for families. Its prime location provides easy access to various restaurants, entertainment venues, and shopping centers, enhancing daily convenience. The open floor plan features a spacious living room with hardwood floors and a cozy fireplace. The large island kitchen, equipped with ample cabinets and granite countertops, flows seamlessly into the dining and living areas, making it perfect for entertaining. The primary bedroom includes a sitting area, a spa-like bathroom, and a generous walk-in closet and is tucked away from the other three bedrooms. Outside, the backyard offers a tranquil retreat with a patio, swing, and shaded lawn, ideal for outdoor gatherings or relaxation. Recent upgrades such as new windows, a new AC unit, and fresh paint make this home move-in ready, combining comfort, style, and convenience in a highly desirable location.
$534,900
11309 Newport Drive Frisco, TX 75035
- Type:
- Single Family
- Sq.Ft.:
- 2,120
- Status:
- Active
- Beds:
- 3
- Lot size:
- 0.19 Acres
- Year built:
- 1994
- Baths:
- 2.00
- MLS#:
- 20716320
- Subdivision:
- Plantation Resort Ph 2a The
ADDITIONAL INFORMATION
This beautiful one story home is located in the sought after Plantation Resort Master-Planned Community! This home is the perfect location and design for quiet living, at the edge of Plantation Golf Club and White Rock Creek, and with easy access to Sam Rayburn Tollway. The open-concept floorplan provides a warm and bright atmosphere throughout. The kitchen boasts its spaciousness with plenty of cabinet storage and countertop space, island, and breakfast bar. The second living area looks directly to the backyard space, paired with a cozy fireplace inviting relaxation. The primary suite comes with a small sitting area beside the windows. The backyard is expansive and private, with space for trampoline, pool, and other backyard amenities, and comes with a built-in gas grill and patio area. Resort amenities include pools, playgrounds, and tennis courts!
- Type:
- Single Family
- Sq.Ft.:
- 4,163
- Status:
- Active
- Beds:
- 5
- Lot size:
- 0.18 Acres
- Year built:
- 1995
- Baths:
- 4.00
- MLS#:
- 20674147
- Subdivision:
- Plantation Resort Ph 2a The
ADDITIONAL INFORMATION
Exquisite Two-Story Home with Premium Amenities in Friscoâs Plantation Resort Golf Community! Welcome to 11316 New Orleans Drive, a stunning 4,153 sq. ft. residence nestled on a .18-acre lot in the prestigious Plantation Resort Golf Community. This home greets you with a captivating two-story entry, leading to a private study with French doors on the left and a sophisticated formal living and dining area on the right. The gourmet kitchen is the heart of the home, featuring quartzite countertops, a double oven, and a large corner pantry. Casual dining options include a breakfast bar and a cozy nook with a window seat, opening to a spacious two-story family room with a gas logs fireplace. The primary suite on the main floor offers a remodeled bathroom, providing a tranquil spa-like retreat. Upstairs, four additional bedrooms each with their own sink and a central game room enhance the homeâs spacious feel. Dual staircases ensure easy navigation between floors.
- Type:
- Single Family
- Sq.Ft.:
- 2,689
- Status:
- Active
- Beds:
- 5
- Lot size:
- 0.1 Acres
- Year built:
- 2022
- Baths:
- 4.00
- MLS#:
- 20711696
- Subdivision:
- Lexington Parks Ph One
ADDITIONAL INFORMATION
Well built, well maintained as good as New, Landon Homes.FRISCO ISD, Stucco Elevation,5 bedrooms,4 full baths, Living room,Dining room,Game room,Media room,Guest bedroom with full bath or study,2 car garage,Covered back patio with sliding glass door,Covered front porch, in Lexignton Parks master planned community! Walkable to Club house.UPGRADES WORTH 40k, which includes Quartz counter tops in the kitchen, upgraded gourmet SS appliance package, railing from upstairs, overlooking family room, Upgraded tile backsplash, upgraded Vanities, Shaker Cabinets, Open high ceiling in family room, outdoor sliding glass, and cover patio. Master bedroom with master suite, secondary bedroom room will full bath down stairs, 3 bed rooms upstairs, 2 full bath, game room, media room upstairs. HOA Includes front yard maintenance, Open Park Areas and Playgrounds,Clubhouse with Fitness Center,Resort-Style Pool Walking Trails.Close to 121, Higway 380,Legacy offices building, and all shopping centers.
- Type:
- Land
- Sq.Ft.:
- n/a
- Status:
- Active
- Beds:
- n/a
- Lot size:
- 0.18 Acres
- Baths:
- MLS#:
- 20716475
- Subdivision:
- Meadows Of Preston Ph Ii
ADDITIONAL INFORMATION
PREMIUM LOT in the highly desirable Meadows of Preston community located in the heart of Frisco, presents a unique opportunity to build the custom home of your dreams! Situated within the top-rated Frisco ISD, this rare find is perfect for those seeking a family-friendly, established neighborhood. The lot is fully prepared for construction, with survey, street number, and utilities already completedâjust bring your builder and get started. Enjoy the convenience of being close to major highways, shopping, dining, entertainment, and medical centers, with popular attractions like Toyota Stadium and Legacy West just a short drive away. Donât miss out on this chance to secure a premium location in Central Frisco, where you can create the perfect home that fits your lifestyle. Whether youâre looking for proximity to excellent schools or easy access to the best of Frisco, this lot offers everything you need to make your dream home a reality in one of the city's most coveted neighborhoods.
$499,000
11613 Snyder Drive Frisco, TX 75035
- Type:
- Single Family
- Sq.Ft.:
- 2,796
- Status:
- Active
- Beds:
- 4
- Lot size:
- 0.16 Acres
- Year built:
- 2004
- Baths:
- 3.00
- MLS#:
- 20717546
- Subdivision:
- Panther Creek Estates Ph I
ADDITIONAL INFORMATION
$50K Price Reduction!! Seller Motivated!! This Beautiful treed Park community has so much to offer. Close to great restaurants, shopping, major roads for an easy commute & schools. It's time you were a part of it. This traditional floorplan features two large living areas that are ideal for entertaining or just simple everyday living. Easy access to Dallas Tollway, 121, 380 and all main roads. Walking distance to all FISD schools. Beautiful light wood flooring throughout with tile accent. Big kitchen with a lot of cabinets and counters. Open concept floorplan with Family Room open to kitchen and breakfast area. Primary bedroom on first level and study room. Upstairs bonus room and three bedrooms.
- Type:
- Single Family
- Sq.Ft.:
- 3,727
- Status:
- Active
- Beds:
- 4
- Lot size:
- 0.16 Acres
- Year built:
- 2007
- Baths:
- 4.00
- MLS#:
- 20717373
- Subdivision:
- Stonelake Estates West
ADDITIONAL INFORMATION
Located in the heart of Frisco, TX, 15232 Sea Eagle Lane is a stunning residence that epitomizes modern suburban luxury. This meticulously maintained home features a classic brick façade complemented by manicured landscaping and an inviting entryway. Inside, you'll find an expansive open-concept layout that combines elegance and functionality. The spacious living area is anchored by a cozy fireplace and large windows that flood the room with natural light. The gourmet kitchen boasts high-end appliances, granite countertops, and a generous island, making it a chefâs delight. The master suite is a private retreat with a spa-like bathroom and a walk-in closet. The home also includes additional bedrooms, a flexible study, and a game room, offering ample space for both relaxation and entertainment. Outside, the backyard is an entertainerâs dream with a covered patio and well-maintained lawn. Located in a vibrant community with excellent schools and convenient access to shopping and dining.
$700,000
9510 Enmore Lane Frisco, TX 75035
- Type:
- Single Family
- Sq.Ft.:
- 2,997
- Status:
- Active
- Beds:
- 5
- Lot size:
- 0.16 Acres
- Year built:
- 1996
- Baths:
- 4.00
- MLS#:
- 20712050
- Subdivision:
- Prestmont Ph 1
ADDITIONAL INFORMATION
Back On The Market at no fault of the seller! This stunning home has been beautifully updated and offers the perfect layout with the master suite, guest room, and a study (or 5th bedroom) all conveniently located on the main floor. The kitchen is equipped with granite countertops, white cabinetry, an island and, a gas cooktop. Enjoy the cozy see-through fireplace with gas logs that serves both the breakfast nook and family room. The family room boasts soaring ceilings and a wall of windows letting in natural light. The spacious master suite includes a bathroom with a barn door, jetted tub, and a walk-in closet. Upstairs, you'll find a huge game room, two additional bedrooms, and a Jack & Jill bath. Out back you will find an enclosed pool area with a newly updated saltwater pool and large patio, perfect for entertaining. Additionally this home has an 8-foot remote-controlled gated driveway, and a large fenced side yard. Homeowners currently have a 3.75% assumable loan.
- Type:
- Single Family
- Sq.Ft.:
- 3,548
- Status:
- Active
- Beds:
- 4
- Lot size:
- 0.21 Acres
- Year built:
- 2002
- Baths:
- 4.00
- MLS#:
- 20716249
- Subdivision:
- Hunters Creek Ph 6
ADDITIONAL INFORMATION
SO LIGHT & BRIGHT!! Freshly painted interior & newly installed hardwood flooring. Serene views; enveloped by green space, greenbelt, & nature. Beautifully landscaped yard & exterior lighting; this home awaits your family memories. Elegant foyer; split formals; an entertainerâs haven perfect for hosting large or intimate gatherings. Open-concept; soaring ceilings, double-sided FP, lots of windows, & plantation shutters. Spacious kitchen has granite counters, under-mount lighting, convection oven, & island-perfect for gourmet meals. Unwind in 1st floor owner's retreat with 2 large closets, & spacious bath. Library-study-office has built-ins & cozy fireplace. Curved staircase leads to game room, 3 more bedrooms, & 2 full baths up. Floored attic space, great for storage & potential expansion. Community amenities include multiple pools, walking trails, & parks. Walk to some of Friscoâs top rated schools. Easy access to shopping, amenities, & major highways. Ready to enjoy.
$460,000
13193 Ambrose Drive Frisco, TX 75035
- Type:
- Single Family
- Sq.Ft.:
- 1,883
- Status:
- Active
- Beds:
- 3
- Lot size:
- 0.14 Acres
- Year built:
- 2006
- Baths:
- 2.00
- MLS#:
- 20712344
- Subdivision:
- Creekside At Preston Ph 3
ADDITIONAL INFORMATION
What a charming and meticulously maintained home, nestled in a tranquil neighborhood. This east-facing home offers a spacious and inviting layout, with over 1,800 sqft of open living space. As you step inside, you'll appreciate the large family room that seamlessly flows into the dining area, separated by a half-wall. This design creates a perfect space for entertaining and living. The combined kitchen and cozy kitchen nook are conveniently situated adjacent to the dining area, making meal prep and dining a breeze. The home features three generously sized bedrooms, including a large primary bedroom with a spacious walk-in closet, offering ample storage space and comfort. Beautiful wood floors and crown molding enhance the home's classic appeal. With two full bathrooms, this residence ensures plenty of convenience and privacy for all family members. The well-maintained home, cherished by its original owner, reflects a true pride of ownership.

The data relating to real estate for sale on this web site comes in part from the Broker Reciprocity Program of the NTREIS Multiple Listing Service. Real estate listings held by brokerage firms other than this broker are marked with the Broker Reciprocity logo and detailed information about them includes the name of the listing brokers. ©2024 North Texas Real Estate Information Systems
Frisco Real Estate
The median home value in Frisco, TX is $653,100. This is higher than the county median home value of $488,500. The national median home value is $338,100. The average price of homes sold in Frisco, TX is $653,100. Approximately 65.25% of Frisco homes are owned, compared to 29.03% rented, while 5.72% are vacant. Frisco real estate listings include condos, townhomes, and single family homes for sale. Commercial properties are also available. If you see a property you’re interested in, contact a Frisco real estate agent to arrange a tour today!
Frisco, Texas 75035 has a population of 193,140. Frisco 75035 is more family-centric than the surrounding county with 53.05% of the households containing married families with children. The county average for households married with children is 44.37%.
The median household income in Frisco, Texas 75035 is $134,210. The median household income for the surrounding county is $104,327 compared to the national median of $69,021. The median age of people living in Frisco 75035 is 37.5 years.
Frisco Weather
The average high temperature in July is 93.5 degrees, with an average low temperature in January of 32.2 degrees. The average rainfall is approximately 40.4 inches per year, with 1.4 inches of snow per year.
