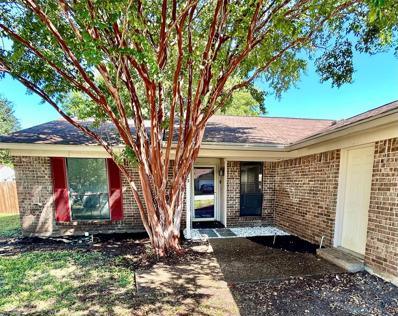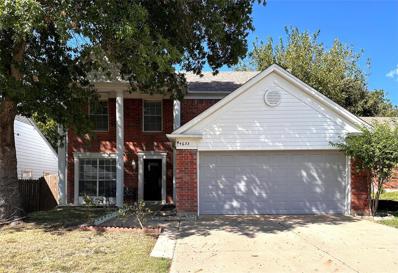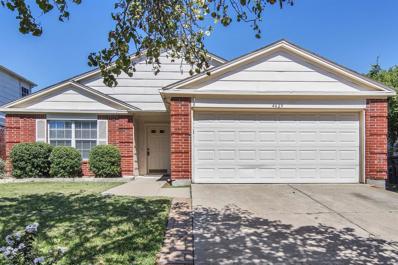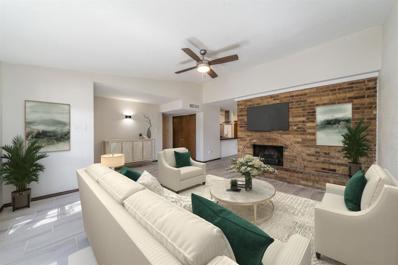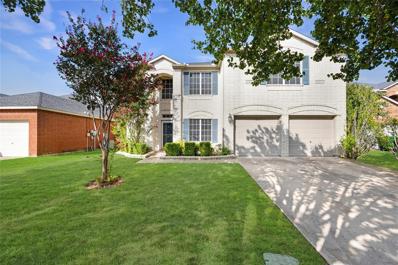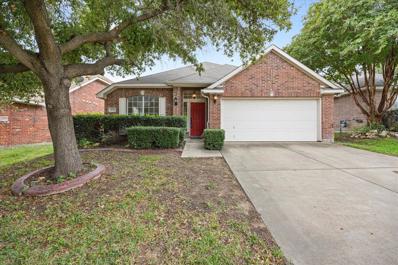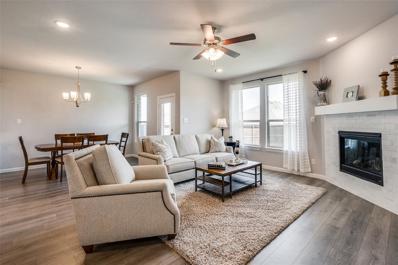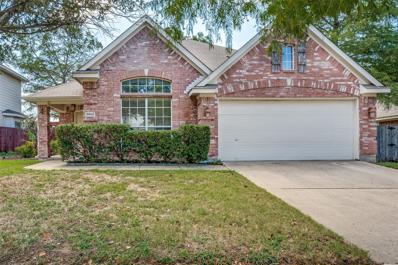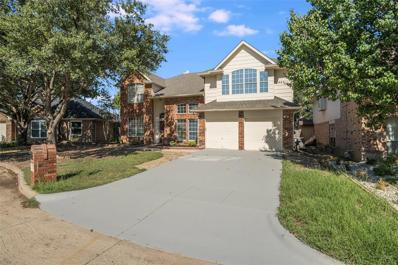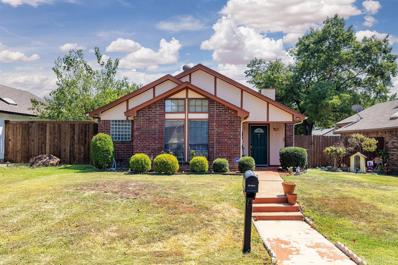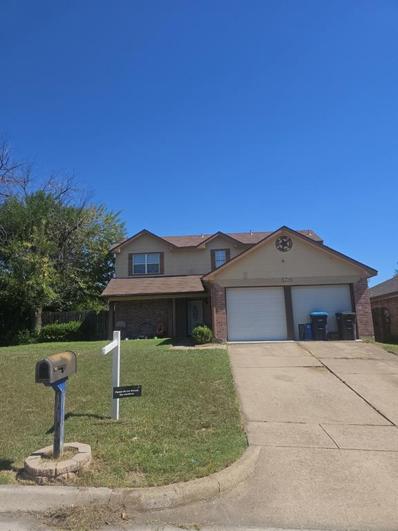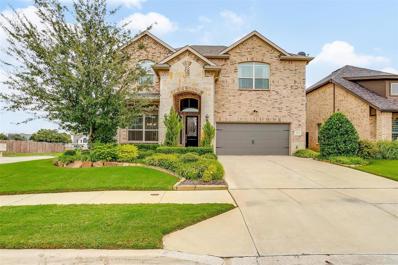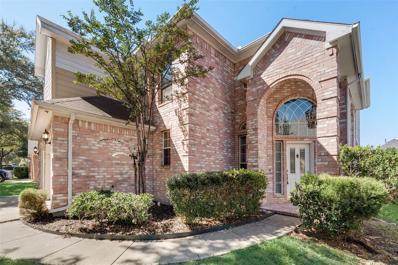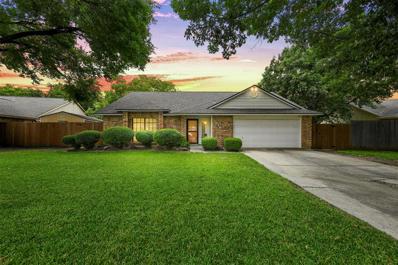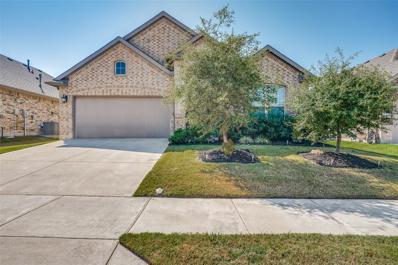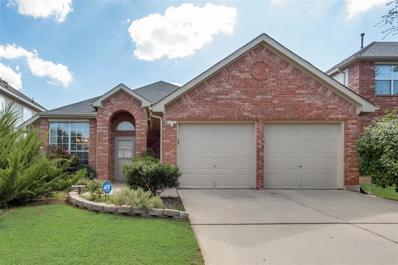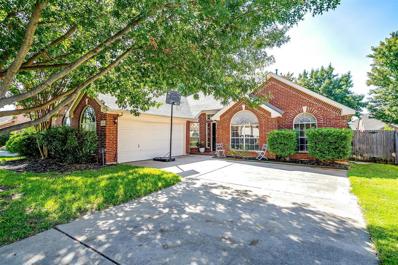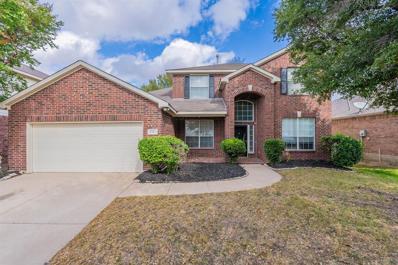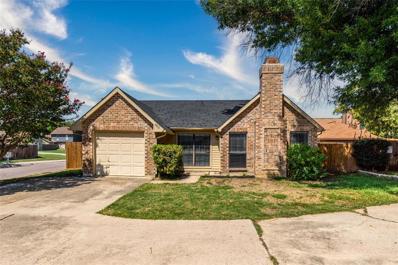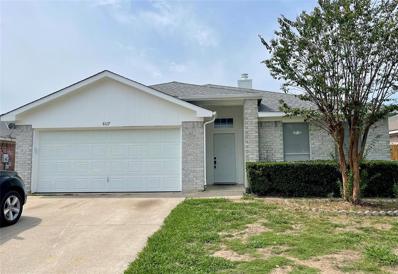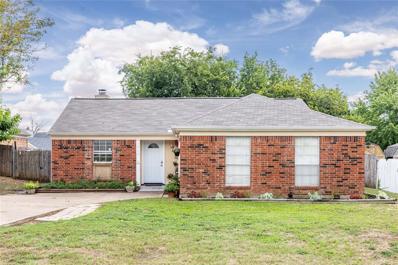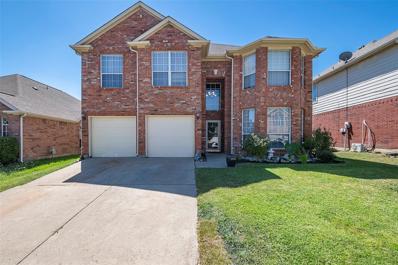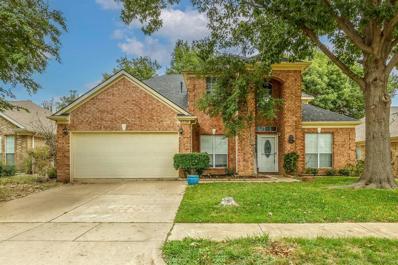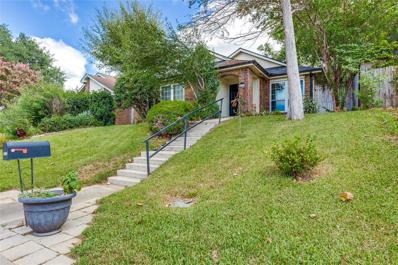Fort Worth TX Homes for Rent
- Type:
- Single Family
- Sq.Ft.:
- 1,907
- Status:
- Active
- Beds:
- 3
- Lot size:
- 0.18 Acres
- Year built:
- 1983
- Baths:
- 2.00
- MLS#:
- 20728076
- Subdivision:
- Summerfields Add
ADDITIONAL INFORMATION
Remodeled former model home with 3 Bedrooms 2 Bathrooms and a large 20 x 20 flex space perfect for a game room or mother in law suite. Flex space has it's own exterior access. Recently installed granite counter tops, electric range, over the range microwave, farm style sink, bath vanities, fixtures and all new flooring. Within walking distance to recently renovated elementary school and close to Alliance Town Center. Easy to show and ready for new owners.
- Type:
- Single Family
- Sq.Ft.:
- 1,862
- Status:
- Active
- Beds:
- 4
- Lot size:
- 0.12 Acres
- Year built:
- 1988
- Baths:
- 3.00
- MLS#:
- 20742604
- Subdivision:
- Huntington Village Add
ADDITIONAL INFORMATION
SPACIOUS 4 BEDROOM HOME - ALL NEW PAINT 2022; ALL NEW CARPET 2022, NEW ROOF 2020! Bring the whole family to enjoy large rooms and an open concept floorplan for entertaining. The front formal living overlooks the front yard and flows to a large dining room. The kitchen is spacious with beautiful white cabinetry; open to a huge family room with a cozy fireplace. Sliding glass doors and a set of large windows bring in lots of natural light. Upstairs features four spacious bedrooms. Master suite has a large soaking tub, separate shower and double sinks. Back yard have two new Gazebo P Jacuzzi cost near to 10k will convey with right offer
- Type:
- Single Family
- Sq.Ft.:
- 1,495
- Status:
- Active
- Beds:
- 4
- Lot size:
- 0.13 Acres
- Year built:
- 1998
- Baths:
- 2.00
- MLS#:
- 20740816
- Subdivision:
- Park Place Add
ADDITIONAL INFORMATION
Beautiful home in Keller ISD with nicely updated kitchen and bathrooms. This open floor plan features split bedrooms, 4th bedroom can be used as an office. No carpet with tile throughout the home. Huge city park just blocks away. Park has walking and bike trails, tennis courts, baseball and soccer fields.
- Type:
- Single Family
- Sq.Ft.:
- 1,739
- Status:
- Active
- Beds:
- 3
- Lot size:
- 0.13 Acres
- Year built:
- 1978
- Baths:
- 2.00
- MLS#:
- 20741006
- Subdivision:
- Summerfields Add
ADDITIONAL INFORMATION
Granite counter tops. Newly renovated house, new roof, new foundation with certification and guarantee. New flooring and carpet freshly painted ready for you to move in.
- Type:
- Single Family
- Sq.Ft.:
- 2,007
- Status:
- Active
- Beds:
- 3
- Lot size:
- 0.21 Acres
- Year built:
- 2001
- Baths:
- 3.00
- MLS#:
- 20738846
- Subdivision:
- Park Glen Add
ADDITIONAL INFORMATION
Charming 3-Bedroom, 2.5-Bath Brick Home in a PRIME Location. This beautiful home is located in the highly sought after Keller ISD, & just minutes from Presidio Town Crossing. With a spacious layout & a backyard that opens to a greenbelt, this property offers the perfect blend of comfort & convenience. The community boasts five playgrounds, walking trails, and parks, making it an ideal spot for families & outdoor enthusiasts. Some key features of the home include: granite countertops, & stainless steel appliances in the kitchen. Large walk in closets & a luxurious master suite. A loft & a flex space that can be used as a dining room or even a home office. Additionally, utility room, half bath on first floor & laundry chute for added convenience! The large backyard is full of potential for outdoor entertaining & activities. This spacious home is perfect for entertaining or simply enjoying peaceful family life. Donât miss this opportunity to make it yours!
- Type:
- Single Family
- Sq.Ft.:
- 1,859
- Status:
- Active
- Beds:
- 3
- Lot size:
- 0.12 Acres
- Year built:
- 2001
- Baths:
- 2.00
- MLS#:
- 20740450
- Subdivision:
- Park Glen
ADDITIONAL INFORMATION
Great home for your family. Open concept living and kitchen features a huge skylight for lots of natural light. Gas range and gas log fireplace provides you with that great family space. Wood look tile. The master bedroom is secluded and private including garden tub and separate shower. Great covered patio in the back, for those summer days of entertaining. Easy care yard with lots of trees.
- Type:
- Single Family
- Sq.Ft.:
- 2,219
- Status:
- Active
- Beds:
- 4
- Lot size:
- 0.14 Acres
- Year built:
- 2020
- Baths:
- 3.00
- MLS#:
- 20740137
- Subdivision:
- High Pointe
ADDITIONAL INFORMATION
Discover your ideal retreat in this stunning single-story home, nestled in a serene neighborhood with easy access to Buffalo Ridge Park and its 3 miles of picturesque trails. Embrace the natural ambiance and relaxed lifestyle offered by this inviting property. Perfect for families or those who love to entertain, this spacious 4-bedroom, 3-bathroom home features a cozy corner fireplace, stainless steel appliances, and quartz counter tops throughout, including a central island in the kitchen. The owner's suite is a luxurious haven, boasting a beautiful bath with an oversized shower, separate tub, and a huge walk-in closet. Enjoy the convenience of nearby shopping and dining while savoring the tranquility of your own private sanctuary.
- Type:
- Single Family
- Sq.Ft.:
- 1,881
- Status:
- Active
- Beds:
- 3
- Lot size:
- 0.15 Acres
- Year built:
- 1999
- Baths:
- 2.00
- MLS#:
- 20738941
- Subdivision:
- Parkwood Hill Add
ADDITIONAL INFORMATION
Cherished, this adoring home nestled in Parkwood Hill is ready to be called home. Open floorplan welcomes the outdoors in with it's back patio off the living room, side patio off the breakfast complete with pergola, & covered porch just off the primary bedroom. Features updated luxury vinyl plank floors & carpet installed 9.24, exterior paint 9.24, upgraded light fixtures, & window coverings throughout. Kitchen layout provides ample countertop space with island, a skylight giving a natural glow to the room, corner pantry, breakfast bar, refrigerator that conveys, & installed radio. Kitchen overlooks breakfast & living area complete with fireplace & entertainment center that conveys. Primary suite complete with garden tub, separate shower, dual vanities, & walk in closet. Versatile front room has potential for office, formal, guest room, & more. Dining room centered in home features stately chandelier overlooking side yard. Utility has washer & dryer that convey.
- Type:
- Single Family
- Sq.Ft.:
- 3,200
- Status:
- Active
- Beds:
- 5
- Lot size:
- 0.16 Acres
- Year built:
- 1999
- Baths:
- 4.00
- MLS#:
- 20704876
- Subdivision:
- Fossil Park Add
ADDITIONAL INFORMATION
Large home with soaring ceilings nd fresh paint waiting for you! Updates include paint, silestone countertops, roof 2024, 2 newer hot water heaters, side fence and some flooring. This homes features 5 bedrooms and 3.5 baths.The primary bedroom is down with family room and fireplace formal dining, breakfast bar and flex space - could be a study, living, gamer space...bring your imagination. Upstairs features 4 bedrooms with 2 connecting baths and large gameroom for hanging out. Located in Keller schools this one is ready for you!
- Type:
- Single Family
- Sq.Ft.:
- 1,083
- Status:
- Active
- Beds:
- 3
- Lot size:
- 0.11 Acres
- Year built:
- 1985
- Baths:
- 2.00
- MLS#:
- 20737454
- Subdivision:
- Summerfields Add
ADDITIONAL INFORMATION
Get ready to fall in LOVE with this adorable home in Summerfields! The curb appeal welcomes you inside! Home is light and bright! Entertain family and friends in the spacious living room that boasts a soaring ceiling, tile flooring and wood burning fireplace! You will enjoy holidays, family get-togethers and quiet family meals in the eat-in kitchen! Relax after a long day in the oversized primary suite with ensuite bath! There are two additional bedrooms for kiddos, guests or a home office! Lovely updates throughout this home including the secondary bath! There is a bonus room in the garage that would be ideal for extra storage, craft room or more! Nice sized backyard! NO HOA! Keller ISD! Close to shopping, entertainment and schools! Walk to Silver Sage Park or Bluebonnet Elementary! Perfect for a first-time home buyer, downsizing or an investor! Are you ready to LOVE where you live?!
- Type:
- Single Family
- Sq.Ft.:
- 1,438
- Status:
- Active
- Beds:
- 3
- Lot size:
- 0.14 Acres
- Year built:
- 1986
- Baths:
- 3.00
- MLS#:
- 20738848
- Subdivision:
- Summerfields East Add
ADDITIONAL INFORMATION
- Type:
- Single Family
- Sq.Ft.:
- 2,892
- Status:
- Active
- Beds:
- 4
- Lot size:
- 0.14 Acres
- Year built:
- 2017
- Baths:
- 4.00
- MLS#:
- 20737939
- Subdivision:
- Park Fossil Crk
ADDITIONAL INFORMATION
Stunning former model home in the Park of Fossil Creek community. This 4 bedroom 3.5 bath home has it all!! The open floor plan allows tons of natural light Gourmet Kitchen features stainless steel appliances, large kitchen island, granite countertops, stone backsplash, butlers pantry and loads of storage. Wood buring fireplace in the living room. Generous primary bedroom on the first floor with dual sink vanity, garden tub, separate shower with seat and walk in closet. Large second living area or game room upstairs as well as a separate media room with projection screen. Great location with easy access to 820 and I35, convenient to Fossil Creek Golf course, shopping and restaurants
- Type:
- Single Family
- Sq.Ft.:
- 1,895
- Status:
- Active
- Beds:
- 4
- Lot size:
- 0.16 Acres
- Year built:
- 1990
- Baths:
- 3.00
- MLS#:
- 20737806
- Subdivision:
- Fossil Village Add
ADDITIONAL INFORMATION
Beautiful 4 bedroom home in Keller ISD with low Haltom City Taxes. MUST SEE! Soaring Ceilings. Large backyard with big patio. Granite Counter Tops. Washer Dryer and Refrigerator are negotiable.
- Type:
- Single Family
- Sq.Ft.:
- 1,963
- Status:
- Active
- Beds:
- 3
- Lot size:
- 0.12 Acres
- Year built:
- 1995
- Baths:
- 3.00
- MLS#:
- 20734230
- Subdivision:
- Park Glen Add
ADDITIONAL INFORMATION
Discover your ideal home in Fort Worth...This beautiful 3 bedroom, 2.5 bath home is located in a highly sought-after community close to Arcadia Trail Park with jogging trails, playgrounds, picnic tables, tennis courts and soccer. The inviting two story layout offers vaulted ceilings creating an open and spacious feel. All three bedrooms are thoughtfully located upstairs for added privacy. The heart of the home is the expansive kitchen, complete with a cozy breakfast area, pantry, stainless steel range, microwave, dishwasher, and ample cabinetry. An additional living area provides the perfect space for entertaining guests. Sleek luxury vinyl plank flooring throughout for effortless maintenance. Retreat to the backyard and take in the sparkling pool, relaxing spa and spacious covered patio. Enjoy the blend of comfort and style this home offers, both inside and out. Keller ISD
- Type:
- Single Family
- Sq.Ft.:
- 2,235
- Status:
- Active
- Beds:
- 4
- Lot size:
- 0.21 Acres
- Year built:
- 1985
- Baths:
- 3.00
- MLS#:
- 20727588
- Subdivision:
- Summerfields Add
ADDITIONAL INFORMATION
Welcome to this inviting 4-bedroom, 2.5-bath home nestled in a charming, established neighborhood. Home has a fresh coat of paint and many great updates! Roof is less than 2 years old. Kitchen has solid surface counters, beautiful subway tile backsplash, modern floating shelves, and painted cabinets. Kitchen sink window has wonderful view to backyard. Primary suite boasts an en-suite bathroom and generous closet space. Three additional bedrooms offer flexibility for family, guests, or a home office. Main living has laminate wood floors and wood burning fireplace and is open to dining and kitchen. Enjoy endless entertainment in the versatile game room perfect for entertaining. Step outside to your large covered backyard patio, ideal for outdoor gatherings & also includes versatile outdoor building with AC, heat & full electric. The expansive yard offers endless possibilities for gardening, play or future enhancements. Donât miss your chance to make this stunning property your own!
- Type:
- Single Family
- Sq.Ft.:
- 2,149
- Status:
- Active
- Beds:
- 4
- Lot size:
- 0.14 Acres
- Year built:
- 2018
- Baths:
- 2.00
- MLS#:
- 20729372
- Subdivision:
- Fossil Crk Ph Iv
ADDITIONAL INFORMATION
Gorgeous single story, 4-bedroom, 2-bathroom home near The Golf Club at Fossil Creek. Open concept floor plan that seamlessly flows from the kitchen to the living area. Updates galore including wood look tile flooring, stone fireplace, neutral paint, and built in surround sound speakers in living room. The kitchen features a kitchen island, granite countertops, stainless steel appliances with gas cooktop, separate coffee bar, and long pull cabinet hardware.ÂThe spacious primary bedroom features an en-suite bathroom with dual vanties, separate shower, and walk-in closet. Private backyard with covered back patio for outdoor living. Ideally located just minutes from I-35W, 820, and Hwy 377, with convenient access to Dowtown Fort Worth.
- Type:
- Single Family
- Sq.Ft.:
- 2,111
- Status:
- Active
- Beds:
- 4
- Lot size:
- 0.12 Acres
- Year built:
- 1999
- Baths:
- 2.00
- MLS#:
- 20734444
- Subdivision:
- Park Glen Add
ADDITIONAL INFORMATION
Welcome to your next home in Fort Worth! Nestled in a quiet, tranquil neighborhood, this property offers the perfect balance of convenience and serenity. Just a short walk from Arcadia Trails, youâll have nature at your fingertips. Texas Motor Speedway and downtown Fort Worth are both within easy reach, and with major highways nearby, commuting and exploring the city couldnât be simpler. Whether youâre looking for a starter home or a peaceful retreat, this is an opportunity you donât want to miss. Schedule your tour today!
- Type:
- Single Family
- Sq.Ft.:
- 2,328
- Status:
- Active
- Beds:
- 3
- Lot size:
- 0.16 Acres
- Year built:
- 2000
- Baths:
- 2.00
- MLS#:
- 20733479
- Subdivision:
- Parkwood Hill Add
ADDITIONAL INFORMATION
SELLER OFFERING $5,000 CREDIT FOR FLOORING in this beautiful home located in the community of Parkwood Hill. As you enter the 3 bed, 2 bath home with office and upstairs game room, you will find fresh neutral paint in the entry way, dining room, living room and kitchen. This is the perfect opportunity to find a great value with desirable schools while having the chance to make the home your own. All bedrooms are located downstairs with a split master bedroom offering an ensuite bathroom with garden tub and separate shower. Upstairs is a massive game room that offers tons of potential for a second office space or media room to watch your favorite teams or movies. Outside is a beautifully shaded backyard with a large freshly finished deck for those Summer cookouts. Do not miss out on this amazing home!
$359,900
5525 Haun Drive Fort Worth, TX 76137
- Type:
- Single Family
- Sq.Ft.:
- 2,747
- Status:
- Active
- Beds:
- 4
- Lot size:
- 0.15 Acres
- Year built:
- 1999
- Baths:
- 3.00
- MLS#:
- 20720671
- Subdivision:
- Parkwood Hill Add
ADDITIONAL INFORMATION
****Seller to contribute up to 3% in closing costs as allowable, if closing occurs by December 31, 2024**** Discover this charming 4-bedroom, 2-story home that offers a perfect blend of comfort and potential. The primary bedroom is conveniently located on the main floor, providing easy accessibility and privacy. The spacious kitchen is designed for both functionality and style, while large windows throughout the home fill the living spaces with an abundance of natural light, creating a warm and inviting atmosphere. Step outside to the blank slate backyard, ready for your personal touchâwhether you envision a lush garden, a relaxing patio, or a play area for the kids. This property is a fantastic opportunity for anyone looking to create their ideal living space! Schedule a showing today.
- Type:
- Single Family
- Sq.Ft.:
- 1,172
- Status:
- Active
- Beds:
- 3
- Lot size:
- 0.1 Acres
- Year built:
- 1985
- Baths:
- 2.00
- MLS#:
- 20732048
- Subdivision:
- Summerfields East Add
ADDITIONAL INFORMATION
OPEN HOUSE this Saturday, November 2nd from 12-2pm! Updated 3 bedroom home in Keller ISD! Step inside and you'll be welcomed by the inviting living space featuring tall vaulted ceilings and a cozy fireplace, perfect for those family gatherings. The kitchen has been well maintained and is ready for its new chef, or it can be completely reimagined with your own personal touch. The primary bedroom has attached ensuite bathroom and walk-in closet. The third bedroom has hard floors and glass French doors giving it the flexibility of either being a bedroom or a great home office space. Outside you will find plenty of backyard space to make your own. New roof in 2024. Don't miss out on this one!
- Type:
- Single Family
- Sq.Ft.:
- 1,667
- Status:
- Active
- Beds:
- 4
- Lot size:
- 0.12 Acres
- Year built:
- 1996
- Baths:
- 2.00
- MLS#:
- 20731123
- Subdivision:
- Summerfileds Add
ADDITIONAL INFORMATION
Welcome to this charming 4-bedroom, 2-bathroom single-family home, perfectly located in the sought-after Keller ISD. Step inside to find newly installed floors throughout, freshly painted adding fresh, modern tough to each room. The spacious, open layout seamlessly connects the living room and dinning, making it perfect for family gatherings and entertaining. The kitchen is bright and welcoming, with ample storage space, and the bedrooms offer plenty of room for everyone to relax. The home also features brand-new roof, giving peace of mind for years to come and is nestled in a family-friendly neighborhood close to schools, parks and shoppings.
- Type:
- Single Family
- Sq.Ft.:
- 1,360
- Status:
- Active
- Beds:
- 3
- Lot size:
- 0.17 Acres
- Year built:
- 1983
- Baths:
- 2.00
- MLS#:
- 20729799
- Subdivision:
- Summerfields Add
ADDITIONAL INFORMATION
Welcome home! Step into this enchanting 3-bedroom, 2-bath sanctuary nestled within the esteemed Keller ISD. Revel in the resilience of waterproof vinyl flooring that gracefully spans throughout. The beautifully updated kitchen dazzles with exquisite granite countertops and gleaming stainless steel appliances. A breakfast bar invites you to overlook the cozy living room, where a charming brick, wood-burning fireplace awaits. The primary bedroom boasts an ensuite bathroom and a generous walk-in closet. Indulge in the secondary bathroom's luxurious jacuzzi tub! The garage has been magically transformed into a spacious bonus room, complete with HVAC, offering a laundry area and additional space ideal for a family retreat, a private study, or whatever your imagination conjures! In the expansive backyard, endless possibilities await for you to craft your personal oasis!
- Type:
- Single Family
- Sq.Ft.:
- 2,972
- Status:
- Active
- Beds:
- 4
- Lot size:
- 0.12 Acres
- Year built:
- 2000
- Baths:
- 3.00
- MLS#:
- 20725539
- Subdivision:
- Park Bend Estates Add
ADDITIONAL INFORMATION
Great price adjustment to facilitate a more timely sale due to sellers relocating. This is a beautiful home featuring many updates plus a serene pool & backyard. The open floorplan, with formals & a spacious family room complete with a cozy gas fireplace flows into the chefâs dream kitchen boasting granite countertops, ample storage, and a sit-up islandâperfect for cooking or entertaining. The large breakfast area is bright and inviting, accented by stylish lighting. Upstairs, the expansive primary suite offers a luxurious retreat with a garden tub, separate shower, dual vanities, and a large walk-in closet. 3 other well-sized bedrooms surround a versatile game room and a second full bathroom. Step outside to enjoy your private oasis, complete with a sparkling in-ground pool, high privacy fencing, and a large covered patio. This home is in a great location, near so many amenities and NO HOA! Within walking distance of Arcadia park with so many outdoor activities and playgrounds.
- Type:
- Single Family
- Sq.Ft.:
- 2,392
- Status:
- Active
- Beds:
- 4
- Lot size:
- 0.16 Acres
- Year built:
- 1995
- Baths:
- 3.00
- MLS#:
- 20731036
- Subdivision:
- Fossil Spgs Add
ADDITIONAL INFORMATION
Welcome to this stunning 4-bedroom home at 5736 Round Rock, perfectly situated in the highly sought-after Birdville School District. This residence boasts an inviting open concept floor plan, seamlessly blending living, dining, and kitchen spaces for effortless entertaining and family gatherings. The luxurious master bedroom is conveniently located on the main floor, offering privacy and ease of access, while the additional three bedrooms are thoughtfully positioned upstairs, providing ample space for family and guests. Enjoy the convenience of quick access to all of DFW, making commuting and exploring the area a breeze. Donât miss your chance to own this beautiful home in a prime location!
- Type:
- Single Family
- Sq.Ft.:
- 958
- Status:
- Active
- Beds:
- 2
- Lot size:
- 0.11 Acres
- Year built:
- 1985
- Baths:
- 1.00
- MLS#:
- 20725520
- Subdivision:
- Summerfields Add
ADDITIONAL INFORMATION
Beautifully Remodeled Home in Keller ISD! This stunning, recently updated home is a must-see! With a newer roof, windows, and air conditioner, you can enjoy peace of mind and modern comfort. The interior features brand-new flooring throughout and a fresh coat of paint in every room, creating a bright and inviting atmosphere. Located in the highly sought-after Keller ISD, this home offers an excellent opportunity for those looking for quality education and a vibrant community. The home is an excellent choice for first-time homebuyers or someone looking to downsize into an affordable house. This home is eligible for 0% down community lending. Please inquire with agent.

The data relating to real estate for sale on this web site comes in part from the Broker Reciprocity Program of the NTREIS Multiple Listing Service. Real estate listings held by brokerage firms other than this broker are marked with the Broker Reciprocity logo and detailed information about them includes the name of the listing brokers. ©2024 North Texas Real Estate Information Systems
Fort Worth Real Estate
The median home value in Fort Worth, TX is $306,700. This is lower than the county median home value of $310,500. The national median home value is $338,100. The average price of homes sold in Fort Worth, TX is $306,700. Approximately 51.91% of Fort Worth homes are owned, compared to 39.64% rented, while 8.45% are vacant. Fort Worth real estate listings include condos, townhomes, and single family homes for sale. Commercial properties are also available. If you see a property you’re interested in, contact a Fort Worth real estate agent to arrange a tour today!
Fort Worth, Texas 76137 has a population of 908,469. Fort Worth 76137 is less family-centric than the surrounding county with 34.02% of the households containing married families with children. The county average for households married with children is 34.97%.
The median household income in Fort Worth, Texas 76137 is $67,927. The median household income for the surrounding county is $73,545 compared to the national median of $69,021. The median age of people living in Fort Worth 76137 is 33 years.
Fort Worth Weather
The average high temperature in July is 95.6 degrees, with an average low temperature in January of 34.9 degrees. The average rainfall is approximately 36.7 inches per year, with 1.3 inches of snow per year.
