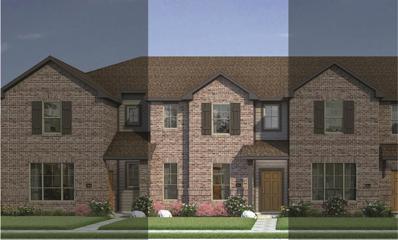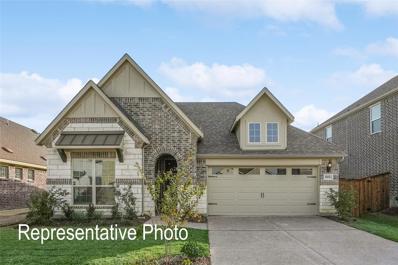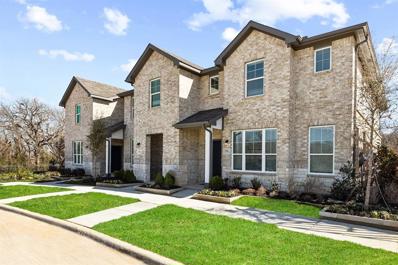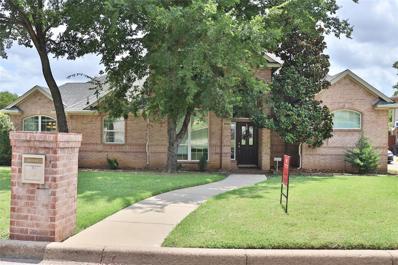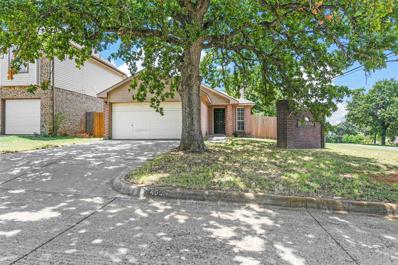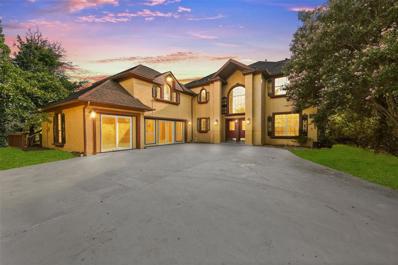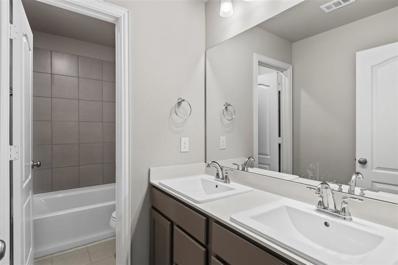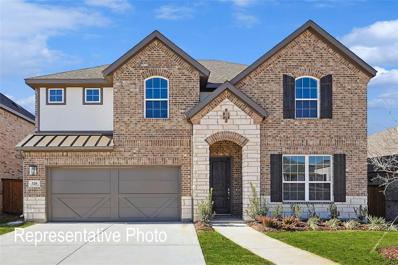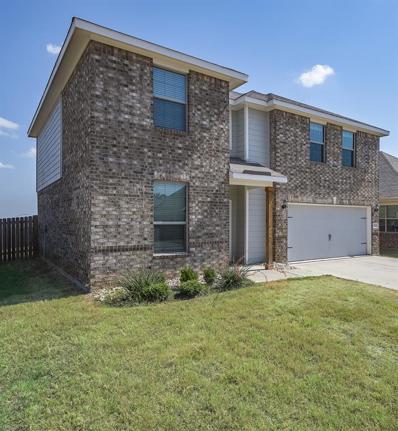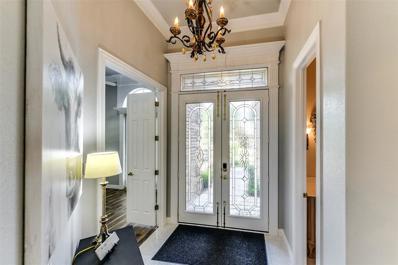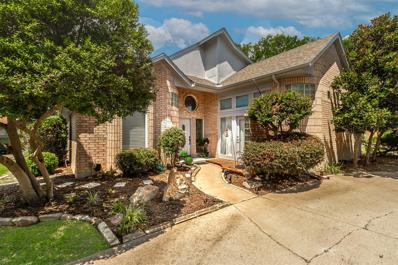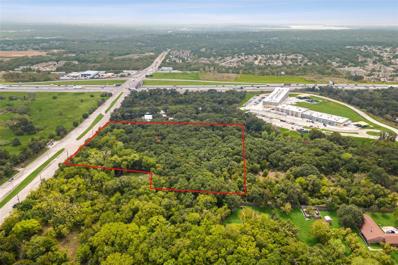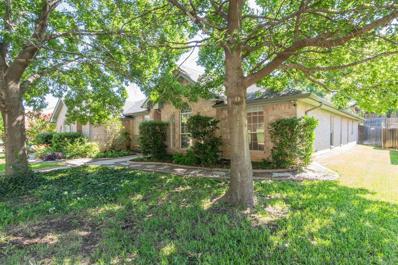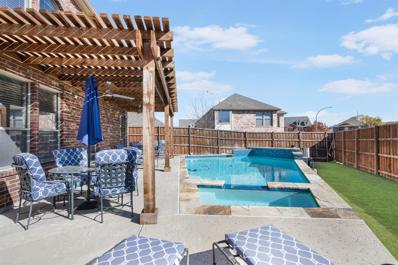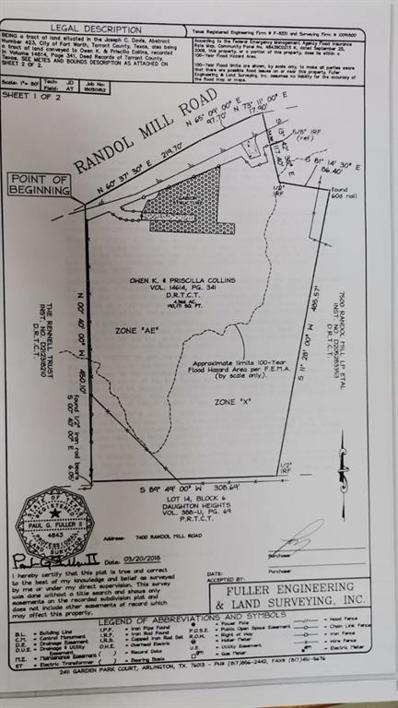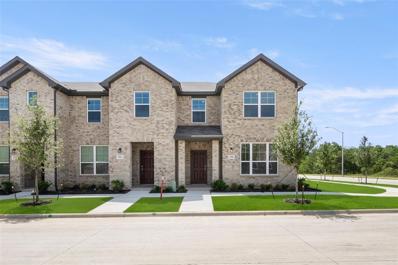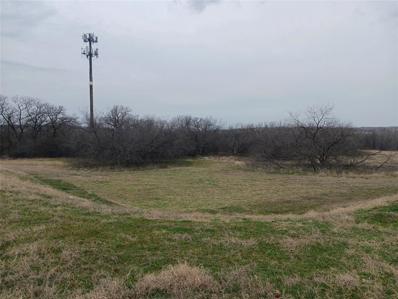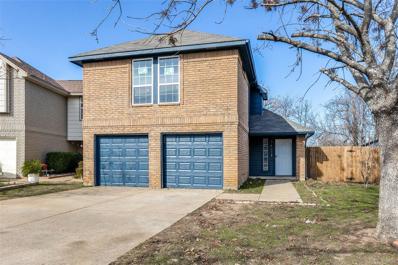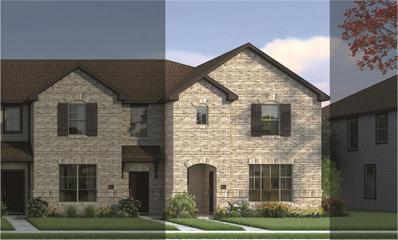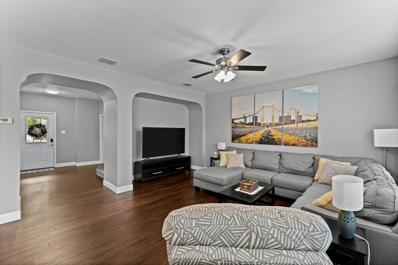Fort Worth TX Homes for Rent
- Type:
- Townhouse
- Sq.Ft.:
- 1,690
- Status:
- Active
- Beds:
- 3
- Lot size:
- 0.04 Acres
- Year built:
- 2024
- Baths:
- 3.00
- MLS#:
- 20707182
- Subdivision:
- Mockingbird Estates Townhomes
ADDITIONAL INFORMATION
MLS# 20707182 - Built by HistoryMaker Homes - December completion! ~ This beautiful townhome in Mockingbird Estates gives you the freedom of home ownership without all of the maintenance. The first floor has luxury vinyl plank flooring throughout. There is a separate hallway for the bathroom. The kitchen has a large double-door pantry, 42 inch white painted uppers, and gray quartz countertop. There is a castle cabinet above the microwave, part of the Whirlpool stainless steel appliance package also including a stove and dishwasher. All of the townhomes come with full blinds, gutters, and garage door openers. The primary suite is large with a spacious bathroom including a 90 inch dual sink vanity, oversize 60 inch shower, and a huge walk-in closet. Also enjoy a 2 car garage with a 2 car driveway at the back!
- Type:
- Single Family
- Sq.Ft.:
- 2,211
- Status:
- Active
- Beds:
- 4
- Lot size:
- 0.29 Acres
- Year built:
- 2024
- Baths:
- 3.00
- MLS#:
- 20686063
- Subdivision:
- Mockingbird Estates
ADDITIONAL INFORMATION
This exceptional single-story Brightland home showcases the impressive Oleander Floor Plan, offering a generous 2,211 square feet of luxurious living space. As you enter, upgraded wood floors and 8-foot doors open up to a sprawling open floor plan, ideal for both daily living and entertaining. The chef-ready kitchen with custom cabinets and stainless steel appliances is simply a dream. The expansive owner's suite is complete with a private bath featuring a double vanity, soaking tub, and a massive walk-in closet. With three additional bedrooms and a study, there is plenty of space for family or guests. Don't let this opportunity slip away to make this exquisite home your own! Enjoy everything Fort Worth has to offer when you live in Mockingbird Estates, a new home community with a country feel that's only 10 minutes away from downtown Fort Worth. Ideally located one mile east of I-820 and three miles from I-30, you'll have access to all the exciting things this area has to offer!
- Type:
- Townhouse
- Sq.Ft.:
- 1,661
- Status:
- Active
- Beds:
- 3
- Lot size:
- 0.04 Acres
- Year built:
- 2024
- Baths:
- 3.00
- MLS#:
- 20707091
- Subdivision:
- Mockingbird Estates Townhomes
ADDITIONAL INFORMATION
MLS# 20707091 - Built by HistoryMaker Homes - December completion! ~ This beautiful townhome in Mockingbird Estates gives you the freedom of home ownership without all of the maintenance. The first floor has luxury vinyl plank flooring throughout. There is a separate hallway for the bathroom. The kitchen has a large double-door pantry, 42 inch white painted uppers, and gray quartz countertop. There is a castle cabinet above the microwave, part of the Whirlpool stainless steel appliance package also including a stove and dishwasher. All of the townhomes come with full blinds, gutters, and garage door openers. The primary suite is large with a spacious bathroom including a 90 inch dual sink vanity, oversize 60 inch shower, and a huge walk-in closet. Also enjoy a 2 car garage with a 2 car driveway at the back!
- Type:
- Single Family
- Sq.Ft.:
- 2,681
- Status:
- Active
- Beds:
- 4
- Lot size:
- 0.25 Acres
- Year built:
- 2004
- Baths:
- 3.00
- MLS#:
- 20683541
- Subdivision:
- Bentley Village Add
ADDITIONAL INFORMATION
Welcome to this stunning custom home in the highly desirable Bentley Village. This 2-story residence offers a bright and airy floor plan, featuring hardwood floors throughout most of the downstairs. The spacious kitchen is adorned with pendant lighting and granite countertops, seamlessly flowing into a large living room and breakfast nook area. The master suite includes a separate shower, garden tub, and a custom closet system. Upstairs, the kid-friendly zone boasts easy-to-clean carpet squares, a game room, and two large bedrooms with a Jack and Jill bath. The downstairs guest room, equipped with a Murphy bed, is perfect for a mother-in-law suite. The backyard oasis is a must-see, showcasing a pool, spa, and pergola for outdoor relaxation. Home has an assumable VA loan at 3.625% for qualified buyers.
- Type:
- Single Family
- Sq.Ft.:
- 1,276
- Status:
- Active
- Beds:
- 3
- Lot size:
- 0.1 Acres
- Year built:
- 1999
- Baths:
- 2.00
- MLS#:
- 20684733
- Subdivision:
- Arbor Park
ADDITIONAL INFORMATION
Welcome to your new home in the desirable Arbor Park subdivision! This charming single-story house offers 3 bedrooms and 2 bathrooms, providing over 1200 square feet of comfortable living space. Situated on a corner lot, this property features a 2-car garage and is ready for immediate enjoyment. Conveniently located near major highways, parks, and downtown Ft. Worth, this home ensures easy access to everything you need. Don't miss your chance to make this lovely house your new home. Schedule a showing today and experience the comfort and convenience of living in Arbor Park!
$1,125,000
220 Sandy Lane Fort Worth, TX 76120
- Type:
- Single Family
- Sq.Ft.:
- 4,444
- Status:
- Active
- Beds:
- 5
- Lot size:
- 3.45 Acres
- Year built:
- 1996
- Baths:
- 4.00
- MLS#:
- 20686752
- Subdivision:
- Draughon Heights Add
ADDITIONAL INFORMATION
In the heart of a serene, sprawling 3+ acre estate, a remarkable custom home awaits with views of Downtown Fort Worth. Boasting 5 bedrooms, 4 bathrooms, & 4 living areas, this magnificent home offers an abundance of space for comfortable living & entertaining. A private guest retreat enhances the home's functionality, featuring a separate entrance, a kitchenette, & a cozy living room, creating a tranquil oasis for visitors or extended family. Additionally, a versatile workshop equipped with electricity provides a perfect space for hobbyists or out-of-town guests. Recent upgrades include hardwood flooring on the stairs, interior & exterior paint, light fixtures, plumbing fixtures, & granite countertops. The open layout offers a seamless flow between the kitchen & living areas, while the split bedroom layout offers privacy & comfort. Immerse yourself in the peaceful embrace of the surrounding countryside while remaining conveniently close to shopping & the attractions of downtown.
- Type:
- Townhouse
- Sq.Ft.:
- 1,661
- Status:
- Active
- Beds:
- 3
- Lot size:
- 0.04 Acres
- Year built:
- 2024
- Baths:
- 3.00
- MLS#:
- 20683075
- Subdivision:
- Mockingbird Estates Townhomes
ADDITIONAL INFORMATION
MLS# 20683075 - Built by HistoryMaker Homes - Ready Now! ~ Beautiful Townhome in Mockingbird Estates! It gives you the freedom of home ownership with low maintenance living. This townhome features 9 foot ceiling throughout the first floor, you are are greeted with a cozy open floor plan, kitchen peninsula with undermounted sinks, Macabo Gray Quartz counter tops, Maple White Cabinet in the entire home, 42 inch Upper cabinets in the kitchen with its own castle cabinet, first floor features a Luxury Wood Plank Vinyl, Spacious Primary Bedroom, 90 inch Vanity with two square sinks, Walk in Closet and ample secondary bedrooms.
- Type:
- Single Family
- Sq.Ft.:
- 2,636
- Status:
- Active
- Beds:
- 4
- Lot size:
- 0.13 Acres
- Year built:
- 2024
- Baths:
- 3.00
- MLS#:
- 20611757
- Subdivision:
- Mockingbird Estates
ADDITIONAL INFORMATION
This spacious Brightland Homes Magnolia floor plan gives 2,636sqft of usable square footage a whole new meaning! The spacious kitchen includes a center island with double sink, overlooking the great room and casual dining area, with access to the covered patio and backyard. A front bedroom with a private full bath makes an ideal guest suite or the perfect home office. The owner's suite is nestled at the back of the main level, boasting an enormous walk-in closet and beautiful windows overlooking the backyard. Upstairs, you have additional storage, two bedrooms and a full bath are located just steps from a large game room and media room. Enjoy everything Fort Worth has to offer when you live in Mockingbird Estates, a new home community with a country feel thatâs only 10 minutes away from downtown Fort Worth. Ideally located one mile east of I-820 and three miles from I-30, youâll have access to all the exciting things this area has to offer.
- Type:
- Single Family
- Sq.Ft.:
- 2,338
- Status:
- Active
- Beds:
- 4
- Lot size:
- 0.12 Acres
- Year built:
- 2020
- Baths:
- 3.00
- MLS#:
- 20676465
- Subdivision:
- Oak Ridge
ADDITIONAL INFORMATION
PRICE IMPROVEMENT!!! Look no further! Come see this Fabulous four bedroom, two and a half bathroom, 2 story home. NOTHING to do but MOVE-IN! Easy access to highways. Granite countertops in kitchen, eat in kitchen dining room and a room to use as a den or a formal dining room, your choice. Spacious living room. This home is perfect for a family with small children as all bedrooms are located upstairs. Large primary bedroom with a private bathroom. Come see your new home where you and your family can make memories!
- Type:
- Single Family
- Sq.Ft.:
- 1,620
- Status:
- Active
- Beds:
- 3
- Lot size:
- 0.12 Acres
- Year built:
- 2013
- Baths:
- 2.00
- MLS#:
- 20668681
- Subdivision:
- Emory Place
ADDITIONAL INFORMATION
Charming 3 bedroom 2 bath home! Located in great quiet neighborhood. Home offers open floor plan, split bedrooms 2 car garage and a large laundry room with built in cabinets and room for a freezer. Large primary bedroom with en suite bath and walk in closet! The outdoor space is complete with SOLAR PANELS that are paid off, nice shade tree in front and great wood deck in back, perfect for relaxing or entertaining! Don't miss out on this great home!
- Type:
- Single Family
- Sq.Ft.:
- 2,677
- Status:
- Active
- Beds:
- 3
- Lot size:
- 0.17 Acres
- Year built:
- 2000
- Baths:
- 3.00
- MLS#:
- 20657159
- Subdivision:
- Randol Mill Villas Add
ADDITIONAL INFORMATION
NEW VIDEO TOUR & FLOOR PLAN ADDED! DITCH THE MOWER - YARD MAINTENANCE INCLUDED! Nestled in a small, private gated community in Fort Worth, this stunning sanctuary offers an open floor plan with custom trim and crown molding throughout. Enjoy 14' ceilings in the main living areas and the warmth of two fireplaces. The practicality of a covered patio includes a 7-person hot tub that conveys. Two additional patios and a front porch provide ample outdoor living space. The HOA covers mowing & leaf blowing, ensuring a well-maintained yard. The home boasts granite counters, dual sinks in the master, a walk-in closet, and a jetted tub. Spacious bedrooms feature LVP flooring, with tile in wet areas. French doors throughout the home add an elegant touch, complemented by upgraded can lights. A sprinkler system & gutters enhance convenience. This corner lot gem is ideally located with easy access to highways, schools, shopping, and entertainment. Don't miss the chance to make this your dream home!
- Type:
- Single Family
- Sq.Ft.:
- 2,372
- Status:
- Active
- Beds:
- 3
- Lot size:
- 0.28 Acres
- Year built:
- 1994
- Baths:
- 2.00
- MLS#:
- 20656887
- Subdivision:
- Bentley Village Add
ADDITIONAL INFORMATION
UPDATE: PRICE IMPROVEMENT. ELIGIBLE FOR $7500 GRANT + SELLER OFFERING BUYER'S CLOSING COST ASSISTANCE. Discover this stunning contemporary modern 3-bedroom, 2-bathroom home. The upstairs loft can flex as the third bedroom. This home offers contemporary design and thoughtful upgrades throughout, and is perfect for those seeking comfort and convenience. The open concept offers an abundance of natural light, creating a warm and inviting atmosphere. The modern sleek kitchen is equipped with an cooktop, built-in oven, microwave, and ample cabinet space. The primary suite offers a garden tub, double vanity, walk-in closet, and separate shower for a luxurious retreat. Located in a quiet, well maintained neighborhood that is close to shopping and entertainment, with easy access to local highways and Waterchase Golf Course. You don't want to miss out on this unique home!
$1,500,000
1110 Cooks Lane Fort Worth, TX 76120
- Type:
- Land
- Sq.Ft.:
- n/a
- Status:
- Active
- Beds:
- n/a
- Lot size:
- 4.07 Acres
- Baths:
- MLS#:
- 20657979
- Subdivision:
- Linn, William Survey Abstract
ADDITIONAL INFORMATION
Discover an exceptional opportunity to transform this prime piece of land into a thriving apartment complex or multi-family property. Zoned for 24 dwelling units per acre, this site supports up to 96 units, offering immense potential for a variety of residential projects. Its wonderful central location, just off I-30, places you a mere 10 minutes from AT&T Stadium and Fort Worth, ensuring convenience and connectivity. The elevated lot adds a unique appeal, making it an ideal canvas for developers. Whether envisioning an apartment complex or condo-style living, the possibilities are endless. Seize this chance to develop a spacious and strategically located property, perfect for future growth and investment.
$324,000
7261 Decoy Lane Fort Worth, TX 76120
- Type:
- Single Family
- Sq.Ft.:
- 1,793
- Status:
- Active
- Beds:
- 4
- Lot size:
- 0.13 Acres
- Year built:
- 2004
- Baths:
- 2.00
- MLS#:
- 20631688
- Subdivision:
- Mallard Cove
ADDITIONAL INFORMATION
Nestled in the desirable Mallard Cove neighborhood, this fabulous 4 bed 2 bath home features an array of custom upgrades and finishes. Meticulously maintained, the residence exudes elegance and charm while offering abundant storage space. Highlights include new quartz countertops, a stylish backsplash, and a stainless steel sink with faucet in the kitchen, as well as a new roof, gutters, a 16 SEER HVAC system installed in 2020, and energy-efficient double-pane windows. Outside, the home boasts a new irrigation system, a low-maintenance composite deck, and an 8-foot cedar board-on-board fence for privacy. With solar panels installed in August 2021, you can enjoy lower energy bills; the panels will be paid off at closing. This lovely home provides access to walking trails, a park, a picnic area, a playground, and a fishing spot. Conveniently located near highways, shopping centers, and schools, this home offers unparalleled comfort and accessibility. See a complete list of updates in TD.
- Type:
- Single Family
- Sq.Ft.:
- 2,325
- Status:
- Active
- Beds:
- 4
- Lot size:
- 0.31 Acres
- Year built:
- 1994
- Baths:
- 2.00
- MLS#:
- 20614033
- Subdivision:
- Bentley Village Addition
ADDITIONAL INFORMATION
Lovely well-maintained home in desirable neighborhood awaiting your personal touches! This home boasts an open floor plan with lots of natural light and plenty of built-in storage space. The home has 4 bedrooms, walk in closets in every room and two living rooms! Fantastic primary bedroom with sitting area, adjoins 4th bedroom through double doors. Great for an office, nursery or library! Minutes away from I-30 and I-820, 20-minute drive to downtown Fort Worth and DFW airport. The home also has a large, established back yard and an extended gated driveway for boat or RV parking. Some recent updates include, new AC system, Ecobee smart thermostat (installed July 2023) and a brand-new dishwasher (2024). Come see this wonderful home!
- Type:
- Single Family
- Sq.Ft.:
- 2,591
- Status:
- Active
- Beds:
- 4
- Lot size:
- 0.15 Acres
- Year built:
- 2006
- Baths:
- 3.00
- MLS#:
- 20591297
- Subdivision:
- Academy At Waterchase Add
ADDITIONAL INFORMATION
Beautiful stately home in gated Waterchase Golf Club. 2 NEW AC UNITS! NEW ROOF June 2022! NEW Pool Heater! Spacious floor plan offering open concept living, with soaring ceilings, great windows and natural light. Kitchen is fully equipped w stainless steel appliances, incl a warming drawer, double oven, additional prep sink and granite countertops. First floor primary suite boasts a spacious layout, a walk-in closet, and a spa-like ensuite bathroom w soaking tub and separate shower. The backyard is a private oasis with a covered patio, sparkling pool, and in-ground hot tub. Additional bedrooms and another living area upstairs offers ample space for family members or guests. The house is situated on a corner lot and offers plenty of additional parking. Walk to the golf course or the neighborhood pond. Easy access to I-30 with 15 minutes to downtown Fort Worth, the airport and 10 minutes to Arlingtonâs entertainment district and stadiums. Welcome home!
- Type:
- Land
- Sq.Ft.:
- n/a
- Status:
- Active
- Beds:
- n/a
- Lot size:
- 4.37 Acres
- Baths:
- MLS#:
- 20564025
- Subdivision:
- Davis, Joseph C Survey
ADDITIONAL INFORMATION
Nice 4.36 acres in Fort Worth, Great opportunity for investor or to anyone looking to build your dream home in a calm and quiet neighborhood. Great location near I820 and few minutes away from I-30.
Open House:
Thursday, 11/14 10:30-5:00PM
- Type:
- Townhouse
- Sq.Ft.:
- 1,792
- Status:
- Active
- Beds:
- 3
- Lot size:
- 0.04 Acres
- Year built:
- 2024
- Baths:
- 3.00
- MLS#:
- 20560945
- Subdivision:
- Mockingbird Estates Townhomes
ADDITIONAL INFORMATION
MLS# 20560945 - Built by HistoryMaker Homes - Ready Now! ~ Perfect corner lot location! This is the brand new floorplan and being on the corner there is an abundance of natural light.. Very large u-shaped kitchen with 42 inch uppers, castle cabinet above microwave, and quartz countertop. Comes with a stainless steel Whirlpool appliance package including a microwave, dishwasher, and electric range. All sinks are undermount. This home has all of the storage space with a large storage closet off of the loft area and a linen closet in the primary bathroom. All homes are equipped with two Brilliant smart home panels, one downstairs and one upstairs. Connect all your smart devices to one and control from your phone. Roomy 60 inch shower with tile surround, 90 inch dual sink vanity with lots of storage, and a huge walk-in closet for your primary suite. Blinds, garage door opener, and gutters included. Large 2 car garage located at the back!!!
$599,900
1112 Cooks Lane Fort Worth, TX 76120
- Type:
- Single Family
- Sq.Ft.:
- 4,134
- Status:
- Active
- Beds:
- 3
- Lot size:
- 1.49 Acres
- Year built:
- 1964
- Baths:
- 4.00
- MLS#:
- 20533271
- Subdivision:
- Linn, William Survey Abstract 924 Tract 2C06B 2C6B
ADDITIONAL INFORMATION
Back on market to no fault of Seller as Buyer's financing fell through. The home features an oversized living room with a brick electric fireplace, built-in shelving, and wet bar, as well as a bright front living room capped with a cathedral ceiling. Retreat to the upper level that features an expansive private suite with a sitting area, dual walk-in closets, and storage area. Step out onto the private balcony overlooking an outdoor oasis featuring a pool, covered patio, outdoor kitchen, and a kids' playground area. The property offers an oversized, powered workshop-garage and a 50-foot carport, catering to RV or toy-hauler enthusiasts. Noteworthy is a sustainably-designed Essency electric water tank, combining the benefits of a tankless system with eco-friendly efficiency. The property further prioritizes safety with a steel-reinforced armored closet tornado shelter and safe room. The home is a great canvas for modern updates.
- Type:
- Land
- Sq.Ft.:
- n/a
- Status:
- Active
- Beds:
- n/a
- Lot size:
- 1.4 Acres
- Baths:
- MLS#:
- 20531909
- Subdivision:
- E T Square
ADDITIONAL INFORMATION
Package listing that includes property at 1700 E Square St - Parcel #06589642 for a total of 1.396 acres. Corner unimproved commercial lot within minutes to shopping and freeways. New construction being built all around area. Buyer to verify all information including the possibility to be rezoned Residential if desired. Note Transaction Desk regarding property details and gas well information.
- Type:
- Single Family
- Sq.Ft.:
- 1,406
- Status:
- Active
- Beds:
- 3
- Lot size:
- 0.09 Acres
- Year built:
- 1989
- Baths:
- 3.00
- MLS#:
- 20514142
- Subdivision:
- Arbor Park
ADDITIONAL INFORMATION
Affordable housing opportunity offered by Grand Central Texas Development Corporation. Updated and move-in ready for qualified buyers. Buyers must have max income of 120% of local median average to qualify to make offer. Updates include Dec 2023 windows, flooring, interior paint, exterior paint, along with additional updates and repairs. Neutral tones with decorative lighting give this house a sense of home. Kitchen features stainless steel appliances, granite countertops, and a light bright feel overlooking back yard. Living room has tall ceilings lending towards a spacious feel that overlooks back and side yard. Bedrooms are all upstairs with primary having separate sinks, walk in closet, separate water closet, and updated neutral tones. Exterior is accented in vibrant blue with house and shed recently painted. Public park just down the street features playground and other outdoor activities nearby. Convenient to I30 and 820, this home is readily accessible to freeways.
Open House:
Thursday, 11/14 10:30-5:00PM
- Type:
- Townhouse
- Sq.Ft.:
- 1,719
- Status:
- Active
- Beds:
- 3
- Lot size:
- 0.05 Acres
- Year built:
- 2024
- Baths:
- 3.00
- MLS#:
- 20512373
- Subdivision:
- Mockingbird Estates Townhomes
ADDITIONAL INFORMATION
MLS# 20512373 - Built by HistoryMaker Homes - Ready Now! ~ Purchasing a beautiful townhome in Mockingbird Estates gives you the freedom of home ownership without all of the maintenance. This floorplan has a huge kitchen with 42 inch white kitchen uppers, castle cabinet over microwave, and beautiful gray quartz countertops. There is an undermount kitchen sink with single handle faucet-sprayer. The island is big enough to seat 4. The flooring throughout the first floor is a beautiful luxury vinyl plank. It has a nice open railing leading to the upstairs where you will find all of the bedrooms and the laundry room, since all of the laundry is upstairs. The primary bedroom on this floorplan is massive, you could have a living room and bedroom all in one! The bathroom is very spacious with a 90 inch vanity with double sinks and 60 inch shower with tile surround. Large walk-in closet. Secondary bedrooms are a good size. 2 car garage!
- Type:
- Single Family
- Sq.Ft.:
- 2,329
- Status:
- Active
- Beds:
- 3
- Lot size:
- 0.12 Acres
- Year built:
- 2006
- Baths:
- 3.00
- MLS#:
- 20505659
- Subdivision:
- Emory Place
ADDITIONAL INFORMATION
This property is one of a kind and is well worth the look. The open floor plan features amazing hand scraped hard wood bamboo through the home while the kitchen has custom Ubatuba granite and stainless steel appliances. With the split bedrooms upstairs along with a huge game room, you'll have plenty of space to relax. A hallmark of this residence is the backyard oasis that awaits beyond the sliding glass doors. A stunning salt water pool, complete with cascading waterfalls, beckons on warm days, providing the perfect setting for both relaxation and entertainment.
$1,100,958
107 E Loop 820 Fort Worth, TX 76120
- Type:
- Land
- Sq.Ft.:
- n/a
- Status:
- Active
- Beds:
- n/a
- Lot size:
- 4.21 Acres
- Baths:
- MLS#:
- 20242004
- Subdivision:
- Stonegate Mobile Home Park #3
ADDITIONAL INFORMATION
-Corner of Randol Mill Rd & I-820 featuring 610â of I-820 Frontage -Zoned E Commercial: Retail, restaurants, offices, health care, banks and more -I-820 Undergoing 1-Lane Expansion Each Way, Estimated for Substantial Completion in 2022 -1.4 Miles North of I-30 (2 Minute Drivetime) -3.7 Miles South of TX-183 & 121 Fwy (6 Minute Drivetime) -Highway Visibility & Direct Access (121,000 VPD) -Nearby 350+ SFR Development Coming Soon âOakridge by LGI Homesâ -Buyer and buyer's agent to confirm all information

The data relating to real estate for sale on this web site comes in part from the Broker Reciprocity Program of the NTREIS Multiple Listing Service. Real estate listings held by brokerage firms other than this broker are marked with the Broker Reciprocity logo and detailed information about them includes the name of the listing brokers. ©2024 North Texas Real Estate Information Systems
Fort Worth Real Estate
The median home value in Fort Worth, TX is $306,700. This is lower than the county median home value of $310,500. The national median home value is $338,100. The average price of homes sold in Fort Worth, TX is $306,700. Approximately 51.91% of Fort Worth homes are owned, compared to 39.64% rented, while 8.45% are vacant. Fort Worth real estate listings include condos, townhomes, and single family homes for sale. Commercial properties are also available. If you see a property you’re interested in, contact a Fort Worth real estate agent to arrange a tour today!
Fort Worth, Texas 76120 has a population of 908,469. Fort Worth 76120 is less family-centric than the surrounding county with 34.02% of the households containing married families with children. The county average for households married with children is 34.97%.
The median household income in Fort Worth, Texas 76120 is $67,927. The median household income for the surrounding county is $73,545 compared to the national median of $69,021. The median age of people living in Fort Worth 76120 is 33 years.
Fort Worth Weather
The average high temperature in July is 95.6 degrees, with an average low temperature in January of 34.9 degrees. The average rainfall is approximately 36.7 inches per year, with 1.3 inches of snow per year.
