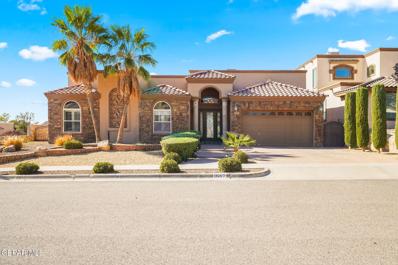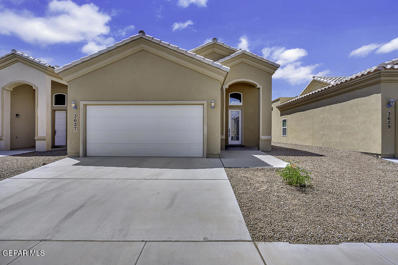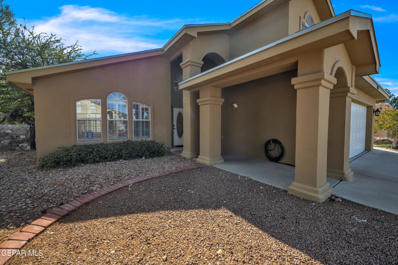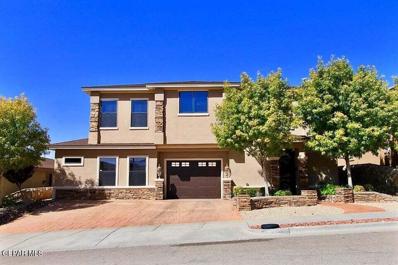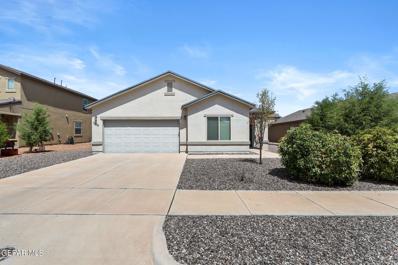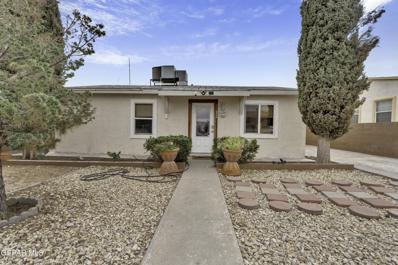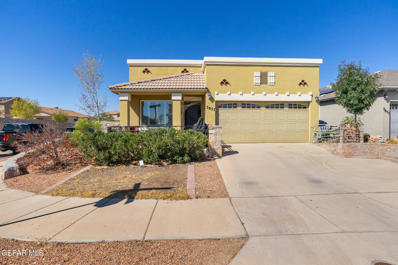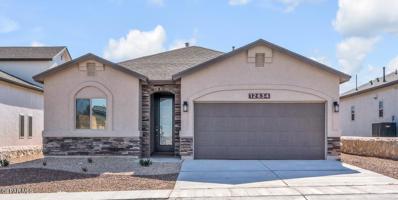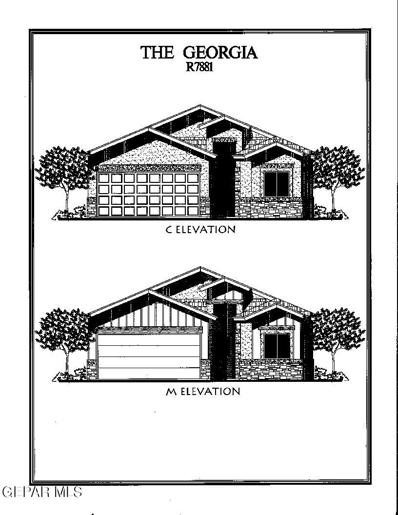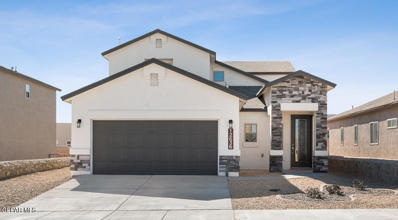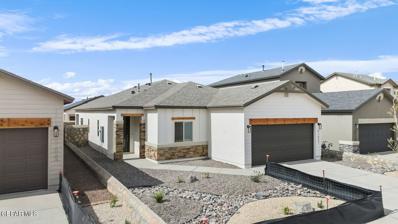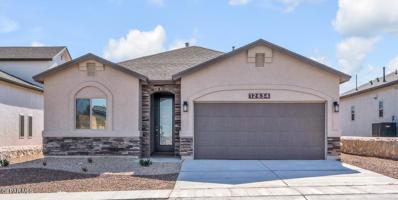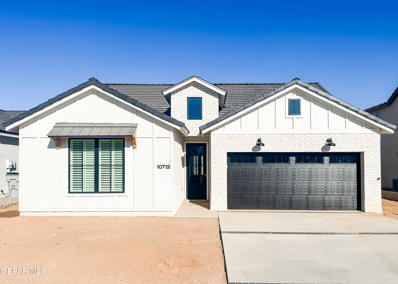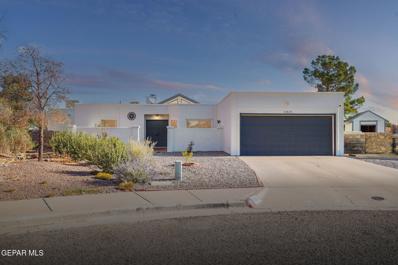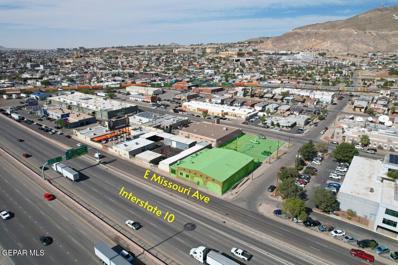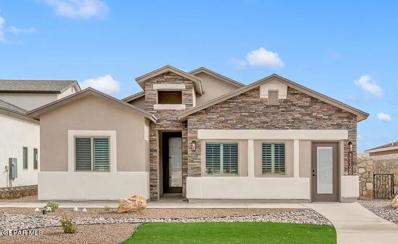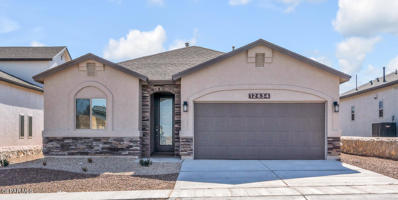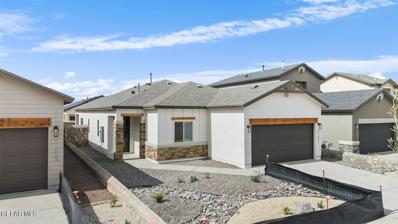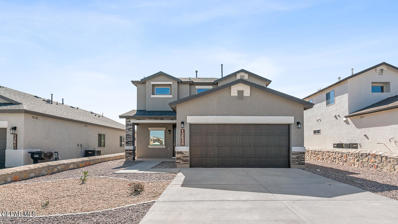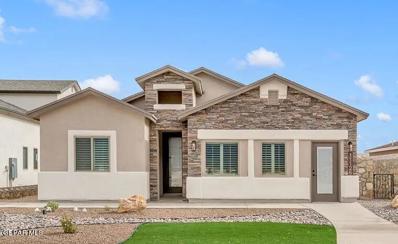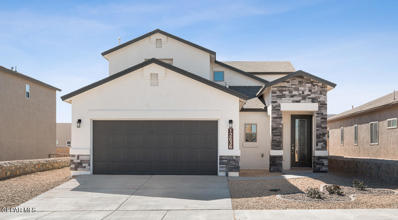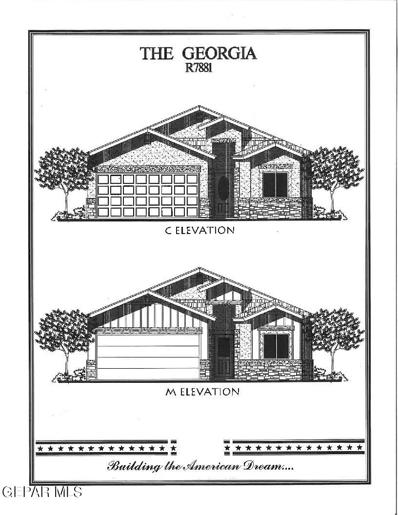El Paso TX Homes for Rent
$465,000
1687 CATESBY Way El Paso, TX 79911
- Type:
- Single Family
- Sq.Ft.:
- 2,084
- Status:
- Active
- Beds:
- 3
- Lot size:
- 0.23 Acres
- Year built:
- 2011
- Baths:
- 3.00
- MLS#:
- 911562
- Subdivision:
- Cimarron
ADDITIONAL INFORMATION
Welcome to this stunning 3-bedroom, 2.5-bath home nestled at the end of a quiet cul-de-sac, offering privacy and charm. The open floor plan is accentuated by high, decorative ceilings that enhance the spacious feel throughout the main living areas. The kitchen boasts luxurious granite countertops, ample cabinetry, and a breakfast bar. The primary suite includes a spa-like ensuite bathroom with dual sinks, a soaking tub, and a walk-in shower. Step outside to your own backyard oasis—a beautifully landscaped space featuring a pristine pool, a built-in outdoor kitchen with a granite prep area, and a mounted TV for enjoying entertainment alfresco. This backyard is ideal for gatherings or relaxing evenings by the pool. This home combines comfort, luxury, and convenience in a prime location. Schedule your showing today!
- Type:
- Single Family
- Sq.Ft.:
- 1,444
- Status:
- Active
- Beds:
- 3
- Lot size:
- 0.09 Acres
- Year built:
- 2007
- Baths:
- 2.00
- MLS#:
- 911557
- Subdivision:
- Las Palmas Condo
ADDITIONAL INFORMATION
Check out this amazing 3 bedroom/2 bathroom home in the highly desirable, gated Las Palmas neighborhood! The open floor plan allows for ample space for entertaining family and friends, while the kitchen with granite countertops and stainless appliances provides a lovely space for those culinary connoisseurs. The fireplace adds an extra layer of ambiance to the living spaces with the vaulted ceilings. The spacious primary suite boasts a walk in closet and en suite bathroom with dual vanities and walk in shower. Don't forget to check out the backyard, just waiting on you to turn it into the private oasis of your dreams! Located just minutes from shopping, dining, entertainment and Fort Bliss; don't hesitate to stop by and fall in love at your own risk!
$347,900
6632 Isla Del Rey El Paso, TX 79912
- Type:
- Single Family
- Sq.Ft.:
- 1,942
- Status:
- Active
- Beds:
- 3
- Lot size:
- 0.18 Acres
- Year built:
- 1999
- Baths:
- 3.00
- MLS#:
- 911556
- Subdivision:
- Chaparral Park
ADDITIONAL INFORMATION
Welcome to this Beautiful Home! As you step inside you will see an inviting formal living area, a separate formal dining area, a large family room with a cozy fireplace, a guest bathroom. Beautiful kitchen with white cabinets and plenty of counter space. A breakfast area by a large bay window. All windows have plantation shutters. Three bedrooms with a zoned master, good size loft easy to convert it into a fourth bedroom. Extra 9.5x6' room off garage for a gym or additional storage. The backyard offers low maintenance with a spacious covered patio, perfect for entertainment family and friends. Call now to schedule a tour.
- Type:
- Single Family
- Sq.Ft.:
- 2,950
- Status:
- Active
- Beds:
- 4
- Lot size:
- 0.18 Acres
- Year built:
- 2009
- Baths:
- 3.00
- MLS#:
- 911554
- Subdivision:
- Cimarron
ADDITIONAL INFORMATION
Beautiful Custom built home! It features 4 bedrooms, Granite countertops, large kitchen island, SS appliances, hardwood flooring. Plantation shutters throughout entire home, massive interior courtyard with fireplace that leads to detached mother-in-laws quarters. 2 balconies overlooking courtyard, an enormous media room! Home also for rent $2600
- Type:
- Single Family
- Sq.Ft.:
- 1,738
- Status:
- Active
- Beds:
- 4
- Lot size:
- 0.15 Acres
- Year built:
- 2017
- Baths:
- 2.00
- MLS#:
- 911550
- Subdivision:
- Sky View Estates
ADDITIONAL INFORMATION
Beautiful Home Ready for you to call it Home Sweet Home!! Great 4 bedroom home. Open floor plan. Clean and Move in Ready. Upon entry finds Living Room/Dining Room, spacious with tile and soft colors. Spacious Kitchen has recessed lighting, breakfast bar, pantry, granite, refrigerator, & open to dining room. Primary Suite is zoned with beautiful bath boasting a garden tub, walk-in shower, linen closet & double sink vanity. A large walk-in closet completes this suite. 3 additional bedrooms & a full bath. Double Garage with Epoxy floor. Tranquil Backyard fully landscaped with trees, shrubs and grass. Automatic sprinkler system in back. Faux wood blinds through out the home. Nice Utility room. This home is a gem. Move right in and start your new adventure. Listed at appraised value, all inspections complete and no repairs to be done. Truly move in Ready. Call for a tour today.
- Type:
- Single Family
- Sq.Ft.:
- 766
- Status:
- Active
- Beds:
- 2
- Lot size:
- 0.14 Acres
- Year built:
- 1951
- Baths:
- 1.00
- MLS#:
- 911549
- Subdivision:
- Military Heights
ADDITIONAL INFORMATION
Located in the beautiful Central El Paso, and 10 min. from Ft. Bliss, this charming home features tile flooring throughout, providing both style and easy maintenance. The spacious layout offers comfortable living, while the large backyard with alley access is perfect for outdoor activities and gatherings. Don't miss the opportunity to make this lovely home yours!
- Type:
- Single Family
- Sq.Ft.:
- 1,483
- Status:
- Active
- Beds:
- 4
- Lot size:
- 0.12 Acres
- Year built:
- 2015
- Baths:
- 2.00
- MLS#:
- 911548
- Subdivision:
- Lomas Del Este
ADDITIONAL INFORMATION
Welcome to this beautiful 4-bedroom, 2-bathroom home situated on a desirable corner lot in a quiet and friendly neighborhood. This home features paid-off solar panels, and a VA ASSUMABLE RATE at 4.75% with VA loan eligibility. Inside, you'll find a cozy living area that flows into a functional kitchen, ready for your personal touch. The master bedroom includes an ensuite bathroom, and the three additional bedrooms provide ample space for family members, guests, or a home office. One of the standout features of this property is the backyard with low-maintenance turf, providing a green and inviting outdoor space without the hassle of constant upkeep. It's perfect for relaxation, play, or hosting gatherings. The neighborhood is known for its convenient location close to shopping centers, restaurants, parks, and schools. Fort Bliss is also easily accessible, making it an ideal location for military families and contractors working on the installation.
$350,000
9401 R W HOYT Way El Paso, TX 79924
- Type:
- Duplex
- Sq.Ft.:
- 2,256
- Status:
- Active
- Beds:
- 5
- Lot size:
- 0.28 Acres
- Year built:
- 1981
- Baths:
- 3.00
- MLS#:
- 911492
- Subdivision:
- Castner Heights
ADDITIONAL INFORMATION
Experience a unique two-for-one property opportunity in highly sought-after Caster Heights! Situated on a spacious 12,000+ sqft lot in a peaceful cul-de-sac with breathtaking mountain views, this property features two separate, fully equipped homes— perfect for hosting loved ones or a lucrative rental investment. The main residence offers 3 generously sized bedrooms, 2 baths, a bright open living/dining area, and a primary suite with ensuite bath and walk-in closet. Step out to your private backyard retreat, complete with an 8-10 person jacuzzi, wading pool, and space to entertain! The second home is a fantastic income-generating unit, currently rented for $1,400/month, with 1 bedroom, a flex room with Murphy bed, a full kitchen, private bathroom, and dedicated patio. This property offers endless potential for additional income, extended family, or short-term guests. Both homes include laundry rooms, don't miss out on this exceptional property. Main Unit is 1,540sq ft & 2nd Unit is 716sq ft.
- Type:
- Single Family
- Sq.Ft.:
- 1,514
- Status:
- Active
- Beds:
- 3
- Lot size:
- 6,130 Acres
- Year built:
- 1999
- Baths:
- 2.00
- MLS#:
- 911544
- Subdivision:
- Loma Linda
ADDITIONAL INFORMATION
This charming two story, three bedroom home is located near shopping and schools and has easy access to loop 375. The primary bedroom suite is conveniently located downstairs near the kitchen and living room. There is an island and a breakfast nook in the kitchen area that has a view of the spacious backyard. The remaining two bedrooms and bath are upstairs where you will find a bonus loft that can be used as an office or game room. The backyard includes a shed and a privacy fence. At this price, this cozy home will not stay on then market long. Come by and see it today!
- Type:
- Single Family
- Sq.Ft.:
- 1,635
- Status:
- Active
- Beds:
- 4
- Lot size:
- 0.12 Acres
- Baths:
- 2.00
- MLS#:
- 911527
- Subdivision:
- Tierra Del Este
ADDITIONAL INFORMATION
THE KENTUCKY, Plan R6351C. A beautiful 1-story home with 4 bedrooms, 2 full baths, a 'Gourmet Kitchen', granite counter tops with a kitchen island and room for bar stools, a large open concept, ceramic, and much more. Pictures are of a proposed floor plan, and are not of an existing house.
- Type:
- Single Family
- Sq.Ft.:
- 1,788
- Status:
- Active
- Beds:
- 4
- Lot size:
- 0.12 Acres
- Baths:
- 3.00
- MLS#:
- 911524
- Subdivision:
- Tierra Del Este
ADDITIONAL INFORMATION
THE Georgia, Plan R7881M. A beautiful 1-story home with 4 bedrooms, 2.5 baths, a 'Gourmet Kitchen', granite counter tops with a kitchen island and room for bar stools, a large open concept, a large walk-in shower in the master bath, ceramic, and much more. This will have the ' Farmhouse' elevation, Pictures are of a proposed floor plan, and are not of an existing house.
- Type:
- Single Family
- Sq.Ft.:
- 2,142
- Status:
- Active
- Beds:
- 4
- Lot size:
- 0.12 Acres
- Baths:
- 3.00
- MLS#:
- 911520
- Subdivision:
- Tierra Del Este
ADDITIONAL INFORMATION
THE IDAHO, Plan R1424C. A beautiful 2-story home with 4 bedrooms with the master bedroom down stairs, a loft, 2.5 baths, a large open concept, ceramic tile, granite counter tops, a beautiful 'Gourmet' style kitchen with an island with room for bar stools, under cabinet lighting, floating style cabinets in bathrooms, and much more. Pictures are representative of the floor plan, but not of an existing home.
- Type:
- Single Family
- Sq.Ft.:
- 1,593
- Status:
- Active
- Beds:
- 3
- Lot size:
- 0.12 Acres
- Baths:
- 2.00
- MLS#:
- 911515
- Subdivision:
- Tierra Del Este
ADDITIONAL INFORMATION
THE Oregon, Plan R5931C. A beautiful 1-story home with 3 bedrooms, 2 full baths, a 'Gourmet Kitchen', granite counter tops with a kitchen island and room for bar stools, a large open concept, ceramic tile, and much more. This has a 'Cultured Stone' elevation. Pictures are of a proposed floor plan, and are not of an existing house. Pictures are not of the actual home.
- Type:
- Single Family
- Sq.Ft.:
- 1,635
- Status:
- Active
- Beds:
- 4
- Lot size:
- 0.12 Acres
- Baths:
- 2.00
- MLS#:
- 911511
- Subdivision:
- Tierra Del Este
ADDITIONAL INFORMATION
THE KENTUCKY, Plan R6351S. A beautiful 1-story home with 4 bedrooms, 2 full baths, a 'Gourmet Kitchen', granite counter tops with a kitchen island and room for bar stools, a large open concept, ceramic, and much more. Pictures are of a proposed floor plan, and are not of an existing house.
Open House:
Wednesday, 11/13 10:00-6:00PM
- Type:
- Single Family
- Sq.Ft.:
- 1,913
- Status:
- Active
- Beds:
- 3
- Lot size:
- 0.14 Acres
- Year built:
- 2024
- Baths:
- 4.00
- MLS#:
- 911508
- Subdivision:
- Painted Desert At Mission Ridge
ADDITIONAL INFORMATION
Visit out Model Home hours Sat. - Thur. 10 AM - 6 PM, Fri. 12 - 6 PM. Photos are file photos, NOT of actual property.
Open House:
Saturday, 11/16 12:00-3:00PM
- Type:
- Single Family
- Sq.Ft.:
- 2,854
- Status:
- Active
- Beds:
- 4
- Lot size:
- 0.28 Acres
- Year built:
- 1988
- Baths:
- 2.00
- MLS#:
- 911476
- Subdivision:
- Vista Hills
ADDITIONAL INFORMATION
Located in the sought-after Vista Hills community, this charming property sits on a spacious cul-de-sac lot featuring a modern elevation and a large open courtyard, perfect for relaxation or entertaining guests. Enjoy the convenience of nearby shopping and dining, plus an easy commute to Fort Bliss. Inside, you'll find two comfortable living areas and a generous entertainment space that seamlessly connects the dining room and main living area. The kitchen offers plenty of counter and cabinet space, along with a large walk-in pantry to meet all your storage needs. The oversized primary bedroom provides a versatile space, ideal for setting up a home office or creating a cozy sitting area. Step outside to a beautifully landscaped backyard adorned with shrubs and mature trees. The large extended covered patio is perfect for outdoor gatherings and weekend BBQs. Additionally, the property includes a storage unit for extra convenience.
$2,250,000
missouri Avenue El Paso, TX 79903
- Type:
- General Commercial
- Sq.Ft.:
- n/a
- Status:
- Active
- Beds:
- n/a
- Lot size:
- 0.29 Acres
- Baths:
- MLS#:
- 911495
ADDITIONAL INFORMATION
Location, location, location! This building has excellent frontage to I-10 and E Missouri, offering amazing visibility. The building measures 10,000 SF, and the parking measures 12,000 SF with a potential of 40 parking spaces. The property sits on a corner lot on E Missouri and N Walnut, and zoned M-1 for multiple uses. Make it yours today!
$144,950
TANGERINE Avenue El Paso, TX 79938
- Type:
- Land
- Sq.Ft.:
- n/a
- Status:
- Active
- Beds:
- n/a
- Lot size:
- 1.03 Acres
- Baths:
- MLS#:
- 911482
- Subdivision:
- Montana View
ADDITIONAL INFORMATION
NICE CORNER LOT WITH AN ACRE OF LAND FAR EAST OFF OF KRAG ROAD. THIS AREA HAS NO RESTRICTIONS SO YOU CAN BUILD A HOUSE, MODEL HOME OR A COMMERCIAL BUSINESS.
- Type:
- Single Family
- Sq.Ft.:
- 1,723
- Status:
- Active
- Beds:
- 4
- Lot size:
- 0.12 Acres
- Baths:
- 2.00
- MLS#:
- 911505
- Subdivision:
- Vista Del Norte
ADDITIONAL INFORMATION
The Rhode Island, Plan R7231M. One of our newest single-story floor plans with 4 bedrooms,or 3 bedrooms and a Flex Room, 2 baths, with a large walk-in shower in the master bath, a large open concept, a kitchen with an island that has room for bar stools, a 'Gourmet Style' kitchen, lots of ceramic tile flooring, granite counter tops, and much more.
- Type:
- Single Family
- Sq.Ft.:
- 1,635
- Status:
- Active
- Beds:
- 4
- Lot size:
- 0.12 Acres
- Baths:
- 2.00
- MLS#:
- 911501
- Subdivision:
- Vista Del Norte
ADDITIONAL INFORMATION
The Kentucky, Plan R6351C. One of our favorite single-story floor plans with 4 bedrooms, 2 baths, with a large walk-in shower in the master bath, a large open concept, a kitchen with an island that has room for bar stools, a 'Gourmet Style' kitchen, lots of ceramic tile flooring, granite counter tops, and much more. Pictures are not of the actual home.
- Type:
- Single Family
- Sq.Ft.:
- 1,593
- Status:
- Active
- Beds:
- 3
- Lot size:
- 0.12 Acres
- Baths:
- 2.00
- MLS#:
- 911499
- Subdivision:
- Vista Del Norte
ADDITIONAL INFORMATION
The Oregon, Plan R5931M. One of our newest single-story floor plans with 'Farmhouse Elevation' with 3 bedrooms, 2 baths, with a large walk-in shower in the master bath, a large open concept, a kitchen with an island that has room for bar stools, a 'Gourmet Style' kitchen, lots of ceramic tile flooring, granite counter tops,'Farmhouse Elevation' and much more. Pictures are not of the actual home.
- Type:
- Single Family
- Sq.Ft.:
- 1,942
- Status:
- Active
- Beds:
- 3
- Lot size:
- 0.12 Acres
- Baths:
- 3.00
- MLS#:
- 911494
- Subdivision:
- Vista Del Norte
ADDITIONAL INFORMATION
The Nevada 2, Plan R9422M. One of our newest two-story floor plans with 3 bedrooms, all upstairs, 2.5 baths, with a large walk-in shower in the master bath, a large open concept, a kitchen with an island that has room for bar stools, a 'Gourmet Style' kitchen, lots of ceramic tile flooring, granite counter tops, and much more.
- Type:
- Single Family
- Sq.Ft.:
- 1,723
- Status:
- Active
- Beds:
- 4
- Lot size:
- 0.12 Acres
- Baths:
- 2.00
- MLS#:
- 911491
- Subdivision:
- Vista Del Norte
ADDITIONAL INFORMATION
The Rhode Island, Plan R7231C. One of our newest single-story floor plans with 4 bedrooms,or 3 bedrooms and a Flex Room, 2 baths, with a large walk-in shower in the master bath, a large open concept, a kitchen with an island that has room for bar stools, a 'Gourmet Style' kitchen, lots of ceramic tile flooring, granite counter tops, and much more.
- Type:
- Single Family
- Sq.Ft.:
- 2,142
- Status:
- Active
- Beds:
- 4
- Lot size:
- 0.12 Acres
- Baths:
- 3.00
- MLS#:
- 911489
- Subdivision:
- Vista Del Norte
ADDITIONAL INFORMATION
The Idaho, Plan R1424C. One of our newest two-story floor plans with 4 bedrooms and a loft, with the master downstairs, 2.5 baths, with a large walk-in shower in the master bath, a large open concept, a kitchen with an island that has room for bar stools, a 'Gourmet Style' kitchen, lots of ceramic tile flooring, the 'Cultured Stone Elevation', granite counter tops, and much more.
- Type:
- Single Family
- Sq.Ft.:
- 1,788
- Status:
- Active
- Beds:
- 4
- Lot size:
- 0.12 Acres
- Baths:
- 3.00
- MLS#:
- 911488
- Subdivision:
- Vista Del Norte
ADDITIONAL INFORMATION
The Georgia, Plan R7881C. One of our newest single-story floor plans with 4 bedrooms, 2.5 baths, with a large walk-in shower in the master bath, a large open concept, a kitchen with an island that has room for bar stools, a 'Gourmet Style' kitchen, a 'Cultured Stone Elevation', lots of ceramic tile flooring, granite counter tops, and much more. Pictures are for viewing purposes and not of this particular property.
Information is provided exclusively for consumers’ personal, non-commercial use, that it may not be used for any purpose other than to identify prospective properties consumers may be interested in purchasing, and that data is deemed reliable but is not guaranteed accurate by the MLS. Copyright 2024 Greater El Paso Multiple Listing Service, Inc. All rights reserved.
El Paso Real Estate
The median home value in El Paso, TX is $195,600. This is lower than the county median home value of $199,200. The national median home value is $338,100. The average price of homes sold in El Paso, TX is $195,600. Approximately 54.8% of El Paso homes are owned, compared to 36.85% rented, while 8.36% are vacant. El Paso real estate listings include condos, townhomes, and single family homes for sale. Commercial properties are also available. If you see a property you’re interested in, contact a El Paso real estate agent to arrange a tour today!
El Paso, Texas has a population of 676,395. El Paso is less family-centric than the surrounding county with 30.65% of the households containing married families with children. The county average for households married with children is 33.08%.
The median household income in El Paso, Texas is $51,325. The median household income for the surrounding county is $50,919 compared to the national median of $69,021. The median age of people living in El Paso is 33.5 years.
El Paso Weather
The average high temperature in July is 95 degrees, with an average low temperature in January of 30.8 degrees. The average rainfall is approximately 10.2 inches per year, with 3.4 inches of snow per year.
