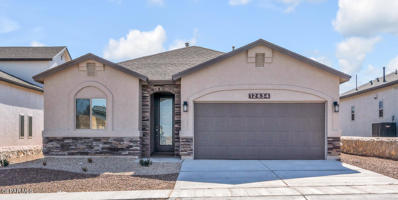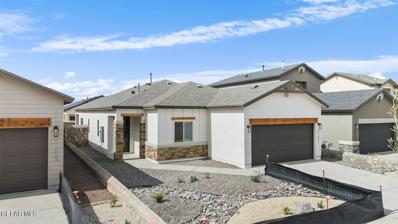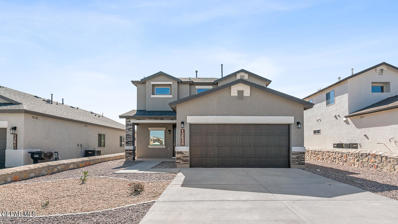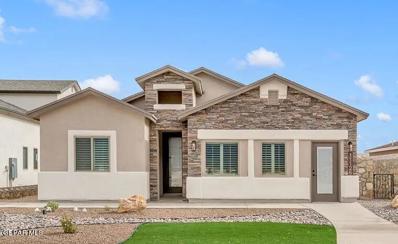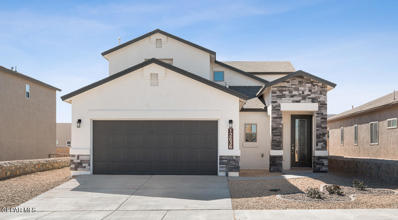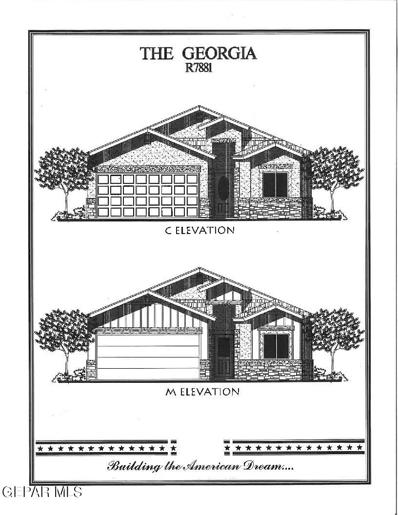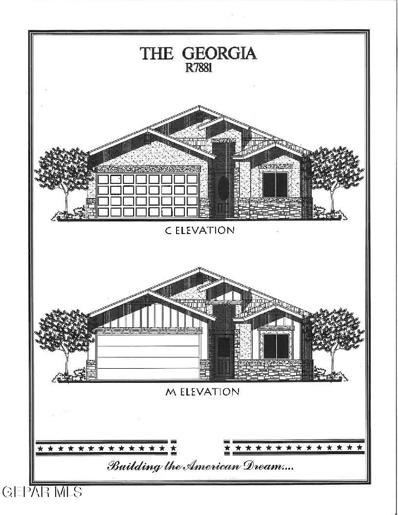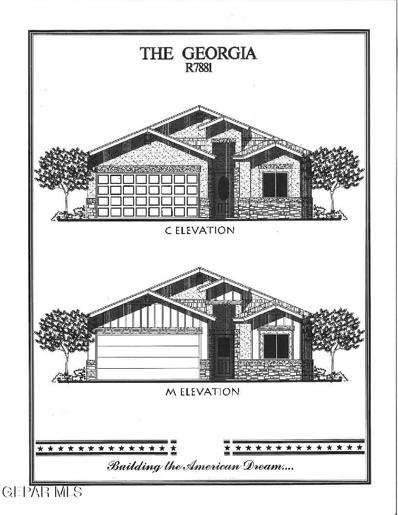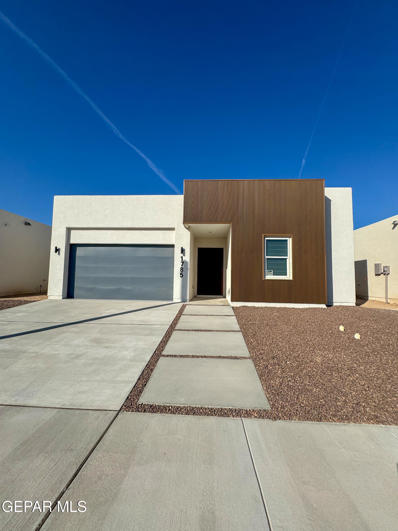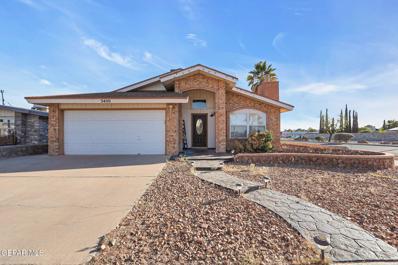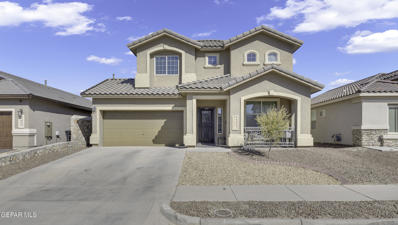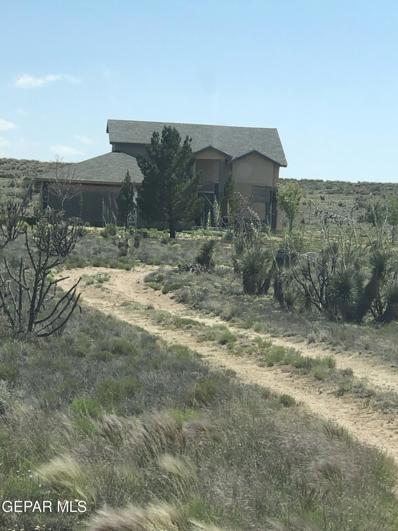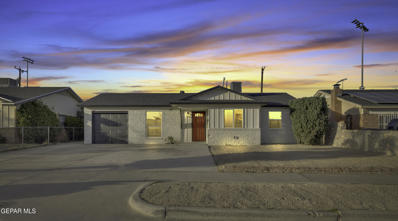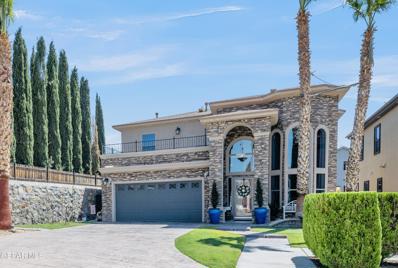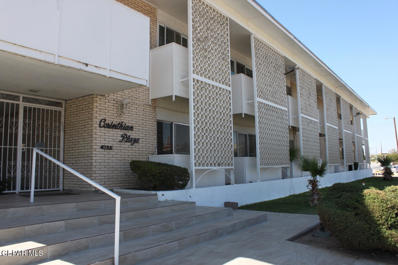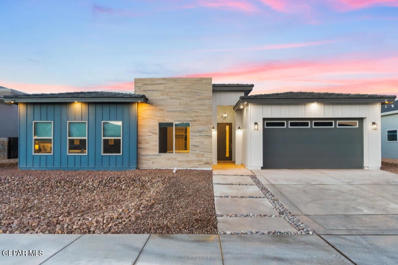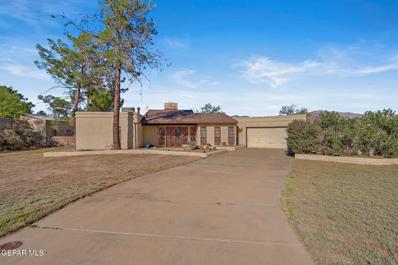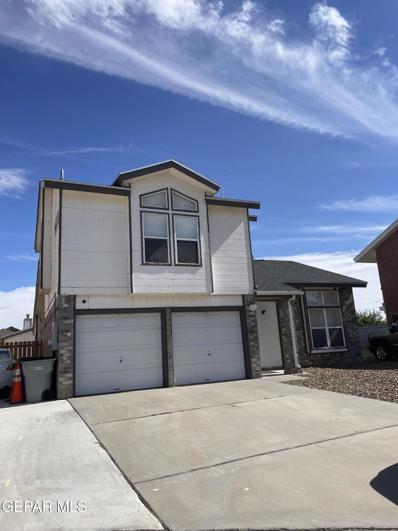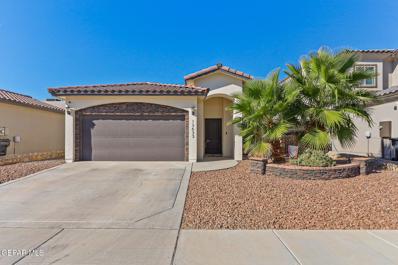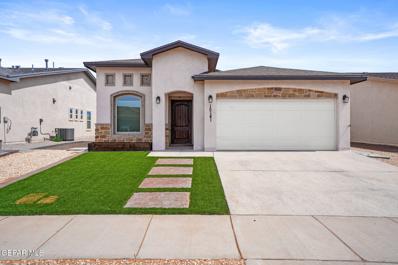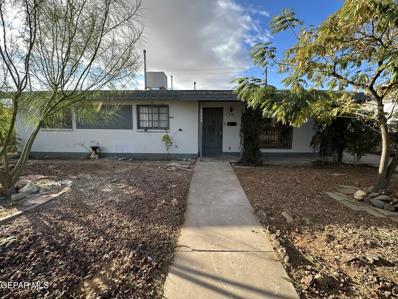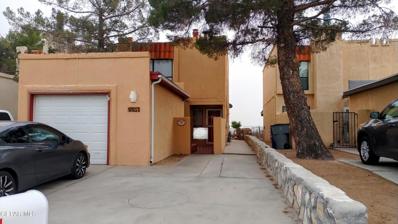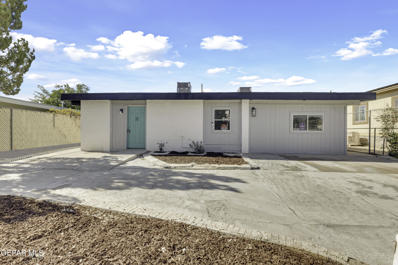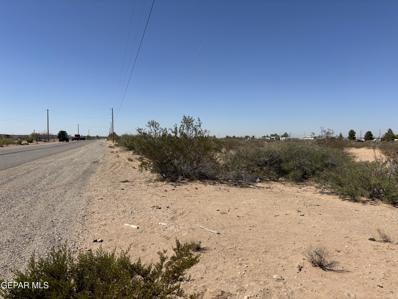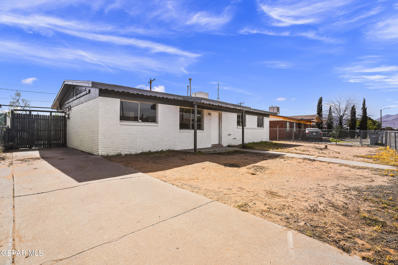El Paso TX Homes for Rent
- Type:
- Single Family
- Sq.Ft.:
- 1,635
- Status:
- Active
- Beds:
- 4
- Lot size:
- 0.12 Acres
- Baths:
- 2.00
- MLS#:
- 911501
- Subdivision:
- Vista Del Norte
ADDITIONAL INFORMATION
The Kentucky, Plan R6351C. One of our favorite single-story floor plans with 4 bedrooms, 2 baths, with a large walk-in shower in the master bath, a large open concept, a kitchen with an island that has room for bar stools, a 'Gourmet Style' kitchen, lots of ceramic tile flooring, granite counter tops, and much more. Pictures are not of the actual home.
- Type:
- Single Family
- Sq.Ft.:
- 1,593
- Status:
- Active
- Beds:
- 3
- Lot size:
- 0.12 Acres
- Baths:
- 2.00
- MLS#:
- 911499
- Subdivision:
- Vista Del Norte
ADDITIONAL INFORMATION
The Oregon, Plan R5931M. One of our newest single-story floor plans with 'Farmhouse Elevation' with 3 bedrooms, 2 baths, with a large walk-in shower in the master bath, a large open concept, a kitchen with an island that has room for bar stools, a 'Gourmet Style' kitchen, lots of ceramic tile flooring, granite counter tops,'Farmhouse Elevation' and much more. Pictures are not of the actual home.
- Type:
- Single Family
- Sq.Ft.:
- 1,942
- Status:
- Active
- Beds:
- 3
- Lot size:
- 0.12 Acres
- Baths:
- 3.00
- MLS#:
- 911494
- Subdivision:
- Vista Del Norte
ADDITIONAL INFORMATION
The Nevada 2, Plan R9422M. One of our newest two-story floor plans with 3 bedrooms, all upstairs, 2.5 baths, with a large walk-in shower in the master bath, a large open concept, a kitchen with an island that has room for bar stools, a 'Gourmet Style' kitchen, lots of ceramic tile flooring, granite counter tops, and much more.
- Type:
- Single Family
- Sq.Ft.:
- 1,723
- Status:
- Active
- Beds:
- 4
- Lot size:
- 0.12 Acres
- Baths:
- 2.00
- MLS#:
- 911491
- Subdivision:
- Vista Del Norte
ADDITIONAL INFORMATION
The Rhode Island, Plan R7231C. One of our newest single-story floor plans with 4 bedrooms,or 3 bedrooms and a Flex Room, 2 baths, with a large walk-in shower in the master bath, a large open concept, a kitchen with an island that has room for bar stools, a 'Gourmet Style' kitchen, lots of ceramic tile flooring, granite counter tops, and much more.
- Type:
- Single Family
- Sq.Ft.:
- 2,142
- Status:
- Active
- Beds:
- 4
- Lot size:
- 0.12 Acres
- Baths:
- 3.00
- MLS#:
- 911489
- Subdivision:
- Vista Del Norte
ADDITIONAL INFORMATION
The Idaho, Plan R1424C. One of our newest two-story floor plans with 4 bedrooms and a loft, with the master downstairs, 2.5 baths, with a large walk-in shower in the master bath, a large open concept, a kitchen with an island that has room for bar stools, a 'Gourmet Style' kitchen, lots of ceramic tile flooring, the 'Cultured Stone Elevation', granite counter tops, and much more.
- Type:
- Single Family
- Sq.Ft.:
- 1,788
- Status:
- Active
- Beds:
- 4
- Lot size:
- 0.12 Acres
- Baths:
- 3.00
- MLS#:
- 911488
- Subdivision:
- Vista Del Norte
ADDITIONAL INFORMATION
The Georgia, Plan R7881C. One of our newest single-story floor plans with 4 bedrooms, 2.5 baths, with a large walk-in shower in the master bath, a large open concept, a kitchen with an island that has room for bar stools, a 'Gourmet Style' kitchen, a 'Cultured Stone Elevation', lots of ceramic tile flooring, granite counter tops, and much more. Pictures are for viewing purposes and not of this particular property.
- Type:
- Single Family
- Sq.Ft.:
- 1,788
- Status:
- Active
- Beds:
- 4
- Lot size:
- 0.12 Acres
- Baths:
- 3.00
- MLS#:
- 911487
- Subdivision:
- Vista Del Norte
ADDITIONAL INFORMATION
The Georgia, Plan R7881M. One of our newest single-story floor plans with 4 bedrooms, 2.5 baths, with a large walk-in shower in the master bath, a large open concept, a kitchen with an island that has room for bar stools, a 'Gourmet Style' kitchen, a 'Farmhouse Elevation', lots of ceramic tile flooring, granite counter tops, and much more. Pictures are for viewing purposes and not of this particular property.
- Type:
- Single Family
- Sq.Ft.:
- 1,788
- Status:
- Active
- Beds:
- 4
- Lot size:
- 0.12 Acres
- Baths:
- 3.00
- MLS#:
- 911486
- Subdivision:
- Vista Del Norte
ADDITIONAL INFORMATION
The Georgia, Plan R7881C. One of our newest single-story floor plans with 4 bedrooms, 2.5 baths, with a large walk-in shower in the master bath, a large open concept, a kitchen with an island that has room for bar stools, a 'Gourmet Style' kitchen, a 'Cultured Stone Elevation', lots of ceramic tile flooring, granite counter tops, and much more. Pictures are for viewing purposes and not of this particular property.
$365,096
1785 URIJAH Place El Paso, TX 79928
- Type:
- Single Family
- Sq.Ft.:
- 1,942
- Status:
- Active
- Beds:
- 4
- Lot size:
- 0.13 Acres
- Year built:
- 2024
- Baths:
- 3.00
- MLS#:
- 911479
- Subdivision:
- Gateway Estates
ADDITIONAL INFORMATION
Step inside to a grand entry with an upgraded door, setting the tone for the high ceilings and seamless tile flooring throughout the spacious kitchen and living areas. Contemporary 4 bedrooms and 3 bathrooms, including a spacious master suite with separate shower, tub, and dual vanity, this home is designed for comfort and style. Enjoy the convenience of fans in every bedroom, a gas line in the backyard prepped outdoor grill area. With 8 ft doorsr, garage is finished has epoxy paint and tankless water heater. Park at walking distance .
- Type:
- Single Family
- Sq.Ft.:
- 1,454
- Status:
- Active
- Beds:
- 3
- Lot size:
- 0.13 Acres
- Year built:
- 1997
- Baths:
- 2.00
- MLS#:
- 911478
- Subdivision:
- Indian Ridge
ADDITIONAL INFORMATION
Welcome to your dream home! This beautifully maintained 3-bedroom, 2-bathroom home is nestled on a desirable corner lot, offering both space and privacy. As you step inside, you'll be greeted by a bright and inviting open floor plan, perfect for entertaining family and friends. The spacious living area flows seamlessly into the dining space and kitchen. Upstairs, you'll find a versatile loft that can serve as a home office, playroom, or cozy reading nook—tailored to fit your lifestyle! Retreat to the serene primary suite, complete with an ensuite bathroom for your convenience. Two additional bedrooms provide plenty of space for guests or a growing family. A brand-new HVAC system was just installed in Sept. 2024, ensuring year-round comfort and efficiency. Enjoy peace of mind knowing you're equipped with the latest technology to keep your home comfortable no matter the season. The corner lot offers a spacious yard with endless possibilities for gardening, outdoor gatherings, or simply enjoying the fresh air
$305,000
12355 Joe Gomez El Paso, TX 79928
- Type:
- Single Family
- Sq.Ft.:
- 2,360
- Status:
- Active
- Beds:
- 4
- Lot size:
- 0.12 Acres
- Year built:
- 2014
- Baths:
- 3.00
- MLS#:
- 911473
- Subdivision:
- Mission Ridge
ADDITIONAL INFORMATION
**Up to $9,500 toward buyer closing costs!** Discover the perfect blend of comfort and convenience in this spacious 4-bedroom, 2.5-bathroom home, ideally situated just blocks away from the Amazon distribution center, Eastlake shopping, and I-10. This 2,360 square foot residence offers two inviting living areas, a well-appointed kitchen with granite countertops and an island, a flex room for media and gaming or home office, upstairs laundry room, and a primary bedroom with its own private living/flex room. Enjoy easy access to shopping, dining, and major highways, making this home perfect for commuters and families alike.
- Type:
- Single Family
- Sq.Ft.:
- 1,920
- Status:
- Active
- Beds:
- 4
- Lot size:
- 5.01 Acres
- Year built:
- 2009
- Baths:
- 1.00
- MLS#:
- 911462
- Subdivision:
- Deer Mountain
ADDITIONAL INFORMATION
- Type:
- Single Family
- Sq.Ft.:
- 1,611
- Status:
- Active
- Beds:
- 4
- Lot size:
- 0.14 Acres
- Year built:
- 1961
- Baths:
- 2.00
- MLS#:
- 911578
- Subdivision:
- Colonia Verde
ADDITIONAL INFORMATION
Step into modern comfort with this spacious 4-bedroom home featuring a new roof, cozy fireplace, and recessed lighting throughout. Enjoy an open-concept layout with two living areas, a large backyard, and a covered porch perfect for relaxing or entertaining. Move-in ready and close to Fort Bliss!
- Type:
- Single Family
- Sq.Ft.:
- 1,993
- Status:
- Active
- Beds:
- 4
- Lot size:
- 0.14 Acres
- Year built:
- 2006
- Baths:
- 3.00
- MLS#:
- 911461
- Subdivision:
- Tierra Del Este
ADDITIONAL INFORMATION
Beautiful Tuscan Masterpiece built by Diamond Custom Homes awaits for its new owner! This breathtaking two-story home nestled on a very private lot at the end of a cul-de-sac, offers just under 2,000 Sqft of refined open concept living space, offering a formal living room with soaring ceilings and windows, followed by a dining room, kitchen, tv room and a 3/4 bathroom, all connected on an open space perfect to host family and friends' gatherings enjoying next to the fireplace, the kitchen offers beautiful ceramic counter tops and backsplash and a full kitchen stainless steel appliance package, all this sitting on modern floor tiles and light fixtures throughout, on the second floor you will find a large master bedroom with a huge bathroom with double sink, a shower and a large walking closet followed by other three good size bedrooms that share a full bathroom with shower, plus a large balcony, large low maintenance backyard w/turf and pergola with beautiful night light for outdoor ambiance. IT'S A MUST SEE!
$151,950
KRUPP Drive Unit G El Paso, TX 79902
- Type:
- Condo
- Sq.Ft.:
- 992
- Status:
- Active
- Beds:
- 2
- Lot size:
- 0.69 Acres
- Year built:
- 1963
- Baths:
- 2.00
- MLS#:
- 911463
- Subdivision:
- Corinthian
ADDITIONAL INFORMATION
2 bedrooms, 2 full baths, refrigerated air, townhome in exclusive Corinthian Plaza. This home has its own garage and storage area. HOA includes water, gas, landscape, pool, outdoor maintenance, and WIFI in pool area. Kitchen with full appliances, electric cooktop, electric oven, dishwasher, refrigerator, and disposal. Easy access to I-10, UTEP, restaurants, shopping, and downtown.
- Type:
- Single Family
- Sq.Ft.:
- 2,031
- Status:
- Active
- Beds:
- 4
- Lot size:
- 0.19 Acres
- Year built:
- 2021
- Baths:
- 3.00
- MLS#:
- 911490
- Subdivision:
- Artcraft Estates
ADDITIONAL INFORMATION
Experience Luxury at 969 ABE GOLDBERG Estate, boasting prestigious location, High-end finishes, gourmet kitchen, spa-like bathroom, smart home tech and outdoor relaxation High ceilings quartz countertops, and electric fireplace. Artcraft Estates (upper valley) Premium Lot.
$369,500
4892 Love Road El Paso, TX 79922
- Type:
- Single Family
- Sq.Ft.:
- 2,266
- Status:
- Active
- Beds:
- 3
- Lot size:
- 0.31 Acres
- Year built:
- 1978
- Baths:
- 2.00
- MLS#:
- 911469
- Subdivision:
- Vista Grande
ADDITIONAL INFORMATION
Discover this charming home, nestled on a spacious .31-acre lot in one of El Paso's most desirable neighborhoods. This property features a well maintained pool, perfect for relaxing and entertaining, surrounded by a secure gate for added peace of mind. Inside, enjoy the warmth and ambiance of vaulted ceiling with wood beams and a wood-burning rock fireplace, creating a cozy atmosphere for gatherings or quiet evenings at home. Formal Living and Dining area. The owner has lovingly cared for every detail, ensuring the home is move-in ready. Enjoy the convenience of nearby amenities while savoring the tranquility of your own backyard retreat. Don't miss this opportunity to own a slice of paradise in West El Paso!
- Type:
- Single Family
- Sq.Ft.:
- 1,383
- Status:
- Active
- Beds:
- 3
- Lot size:
- 6,811 Acres
- Year built:
- 1995
- Baths:
- 2.00
- MLS#:
- 911468
- Subdivision:
- North Hills
ADDITIONAL INFORMATION
PROPERTY IS LOCATED ON A CUL DE SAC VERY LITTLE TRAFFIC GREAT FOR FAMILY!!! BEAUTIFUL BACKYARD WITH LARGE WORKSHOP VERY PRIVATE YARD !! 3. BDRMS 2 FULL BATHS MASTER BEDROOM DOWN STAIRS ! 1383 SQ FT SHOWS PRIDE OF OWNERSHIP!
- Type:
- Single Family
- Sq.Ft.:
- 1,451
- Status:
- Active
- Beds:
- 4
- Lot size:
- 0.12 Acres
- Year built:
- 2017
- Baths:
- 2.00
- MLS#:
- 911444
- Subdivision:
- Paseos At Mission Ridge
ADDITIONAL INFORMATION
Welcome to your new home, where comfort meets sustainability! This charming 4-bedroom, 2-bathroom residence spans 1,451 SQFT perfect for gatherings or relaxation. As you step inside, you'll be greeted by a bright and airy open-concept living area. The well-appointed kitchen features generous granite counter space with an island making cooking a delight . Each of the four bedrooms offers a serene retreat, with primary suite boasting its own bath for privacy and convenience. This home its fully landscaped front and back yard, offering a beautiful and inviting outdoor space. Additionally, the home is equipped with paid solar panels. This charming home is located in a prime location, near shopping centers, schools, parks, and restaurants making this home not only cute but also incredibly convenient. Refrigerator in kitchen does not convey with sale, will be replaced by a doble side stainless steel fridge.
- Type:
- Single Family
- Sq.Ft.:
- 1,488
- Status:
- Active
- Beds:
- 4
- Lot size:
- 0.13 Acres
- Year built:
- 2021
- Baths:
- 2.00
- MLS#:
- 911466
- Subdivision:
- Tierra Del Este
ADDITIONAL INFORMATION
Don't miss your opportunity at this pristine, Pointe Homes Resale! This home boasts with pride of ownership throughout. Offering right under 1500 square feet of livable space, 4 bedrooms and 2 full bathrooms! The kitchen offers granite countertops, timeless white cabinetry and a beautiful tile backsplash. It also comes equipped with a stainless steel appliance package! The backyard is a blank canvas that can be turned into your own personal oasis. This home is prewired for security and surround sound systems! Schedule your showing today!
- Type:
- Single Family
- Sq.Ft.:
- 1,362
- Status:
- Active
- Beds:
- 3
- Lot size:
- 0.14 Acres
- Year built:
- 1959
- Baths:
- 1.00
- MLS#:
- 911460
- Subdivision:
- Sun Valley
ADDITIONAL INFORMATION
Welcome to 5308 Tropicana, a beautifully updated home perfect for families .This inviting property features 3 spacious bedrooms and a modern bathroom, providing ample space for comfort and relaxation. Located in the desirable Northeast area, you'll enjoy easy access to Loop 375, making your commute a breeze. Plus, with Fort Bliss just a short drive away, this home is ideal for those stationed in the area and walking distance to high school. Step inside to discover a bright, open layout with contemporary finishes throughout. The updated kitchen boasts modern appliances and plenty of counter space, perfect for cooking and entertaining. The cozy living area is filled with natural light, creating a warm and welcoming atmosphere. The large backyard offers endless possibilities for outdoor activities and relaxation, making it a perfect retreat after a long day. Don't miss out on this fantastic opportunity—schedule your showing today and experience all that 5308 Tropicana has to offer!
- Type:
- Townhouse
- Sq.Ft.:
- 1,624
- Status:
- Active
- Beds:
- 3
- Lot size:
- 0.08 Acres
- Year built:
- 1982
- Baths:
- 3.00
- MLS#:
- 911451
- Subdivision:
- Vista Del Sol
ADDITIONAL INFORMATION
Just in time for the holiday season, this inviting and spacious duplex is the perfect home for gathering with loved ones! Key Features: Refrigerated Air: Stay comfortable year-round. 3 Bedrooms & 2.5 Bathrooms: Generously sized with ample privacy. Cozy Living Room with Fireplace: A charming space for relaxing and entertaining. Dining Area & Spacious Kitchen: Easy flow design makes cooking and serving a breeze. Ample Storage & Closets: Smart layout with no wasted space. Detached 1-Car Garage with Automatic Opener: Convenient parking. This home is move-in ready and holiday-perfect—an ideal gift for yourself or your family this Christmas! 🎄
- Type:
- Fourplex
- Sq.Ft.:
- 2,600
- Status:
- Active
- Beds:
- n/a
- Lot size:
- 0.17 Acres
- Baths:
- MLS#:
- 911433
- Subdivision:
- Mountain View
ADDITIONAL INFORMATION
THIS COMPLETELY REMODELED QUADREAPLEX IS A GREAT INVESTMENT FOR STARTER OR EXPERIENCED BUYER. ALL 4 UNITS ARE 2 BED I BATH. ALL NEW PAINT INSIDE AND OUT, NEW CABIINETS, COUNTERTOPS, CERAMIC TILE, NEW TOILETS, TUBS, SHOWERS, SINKS, FAUCETS, LIGHTING THRU OUT, 4 REFRIGERATED PACKAGE UNIT (HEAT AND COOLING), NEW DOORS, HARDWARE, GREAT LOW MAINTENANCE PROPERTY FOR YEARS, PLUS NEW SCREENING YARD FOR LOW MAINTENANCE YARD. REMODEL JUST COMPLETED AND VACANT FOR NOW UNTIL RENTED/LEASED ELECTRICITY AND GAS SEPARATE, OWNER PAYS WATER
$80,000
Tungsten Road El Paso, TX 79928
- Type:
- Land
- Sq.Ft.:
- n/a
- Status:
- Active
- Beds:
- n/a
- Lot size:
- 1.01 Acres
- Baths:
- MLS#:
- 911447
- Subdivision:
- Ascencion Park Estates
ADDITIONAL INFORMATION
This acre lot in far east El Paso County just became available. Build your dream home here or establish your business. The road to the lot is improved. It is difficult to find acre lots in the city and the county is growing in this direction. Water and electrical utilities are available in this area.
- Type:
- Single Family
- Sq.Ft.:
- 1,242
- Status:
- Active
- Beds:
- 4
- Lot size:
- 0.14 Acres
- Year built:
- 1961
- Baths:
- 2.00
- MLS#:
- 911452
- Subdivision:
- Sun Valley
ADDITIONAL INFORMATION
Discover a fantastic opportunity with this charming four-bedroom home, perfect as a starter home or investment property! Recently remodeled, this residence offers a fresh and inviting space, ready for its new owners. Located in a prime area with easy access to shopping centers and close proximity to Fort Bliss, this home combines convenience and comfort. Whether you're a first-time buyer or looking to invest, this property is a must-see!
Information is provided exclusively for consumers’ personal, non-commercial use, that it may not be used for any purpose other than to identify prospective properties consumers may be interested in purchasing, and that data is deemed reliable but is not guaranteed accurate by the MLS. Copyright 2024 Greater El Paso Multiple Listing Service, Inc. All rights reserved.
El Paso Real Estate
The median home value in El Paso, TX is $195,600. This is lower than the county median home value of $199,200. The national median home value is $338,100. The average price of homes sold in El Paso, TX is $195,600. Approximately 54.8% of El Paso homes are owned, compared to 36.85% rented, while 8.36% are vacant. El Paso real estate listings include condos, townhomes, and single family homes for sale. Commercial properties are also available. If you see a property you’re interested in, contact a El Paso real estate agent to arrange a tour today!
El Paso, Texas has a population of 676,395. El Paso is less family-centric than the surrounding county with 30.65% of the households containing married families with children. The county average for households married with children is 33.08%.
The median household income in El Paso, Texas is $51,325. The median household income for the surrounding county is $50,919 compared to the national median of $69,021. The median age of people living in El Paso is 33.5 years.
El Paso Weather
The average high temperature in July is 95 degrees, with an average low temperature in January of 30.8 degrees. The average rainfall is approximately 10.2 inches per year, with 3.4 inches of snow per year.
