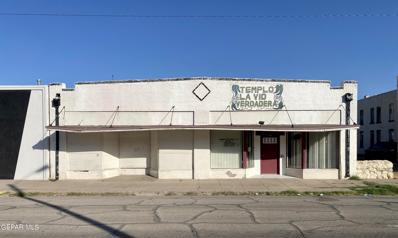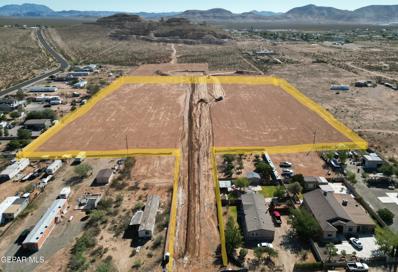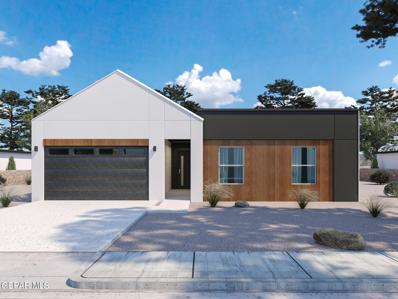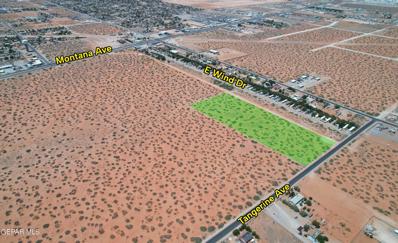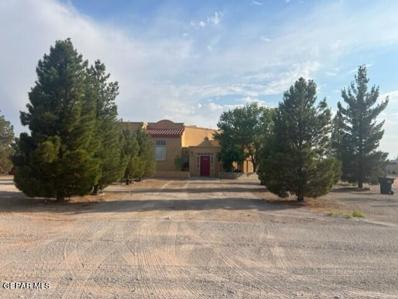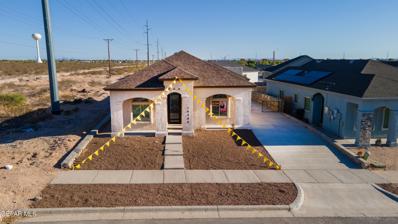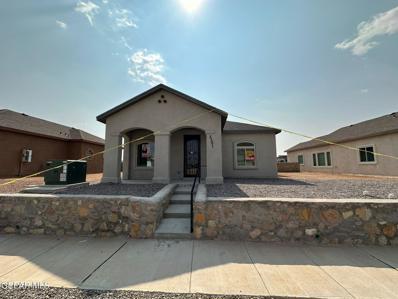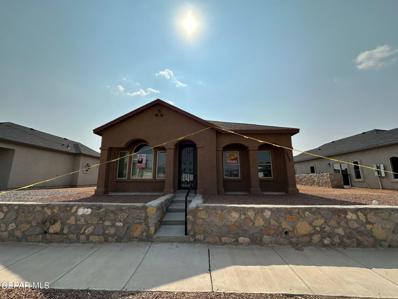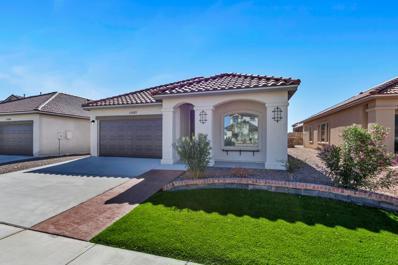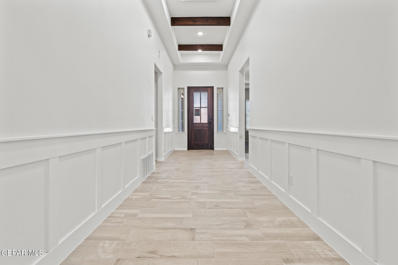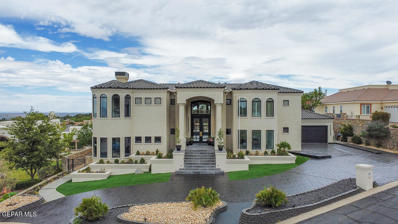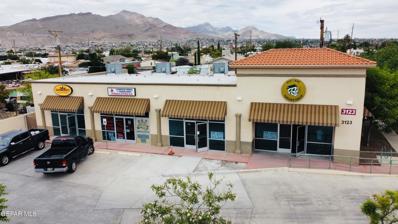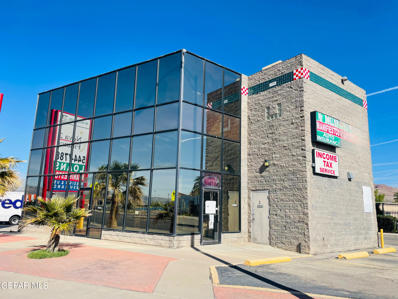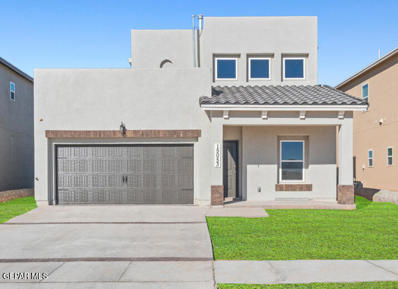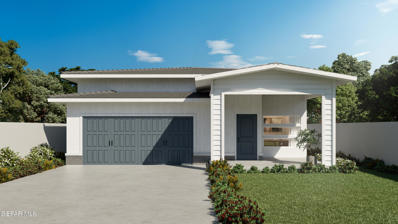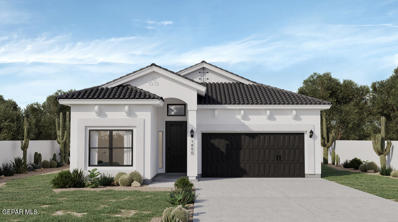El Paso TX Homes for Rent
$385,000
1112 Yandell Drive El Paso, TX 79902
- Type:
- General Commercial
- Sq.Ft.:
- n/a
- Status:
- Active
- Beds:
- n/a
- Lot size:
- 0.14 Acres
- Baths:
- MLS#:
- 885513
ADDITIONAL INFORMATION
Great, business potential, property located close to downtown area. Near all types of businesses. Such as, hopitals, restaurants, grocery stores, gas stations, ect... Parking in rear fits about 8 vehicles. Come and view it today!
$84,900
TAMARA DR. El Paso, TX 79938
- Type:
- Land
- Sq.Ft.:
- n/a
- Status:
- Active
- Beds:
- n/a
- Lot size:
- 0.5 Acres
- Baths:
- MLS#:
- 885395
- Subdivision:
- Cerro Vista
ADDITIONAL INFORMATION
CERRO VISTA SUBDIVISION seats on more than 10 acres of land, will have 16 subdivided and improved residential lots of half Acre each lot, located at the fastest growing ZC 79938 El Paso County close to Homestead Meadows North in the Paso Del Rey neighborhood. Some of the improvements that residents will enjoy are paved street with curb, sidewalk, street lights, cul de sac and turnaround, etc. also Cerro Vista Subdivision has 2 hydrants, 8 inches main water line, 8 inches DRY sewer line with 2 manholes, electricity, one temporary ponding area outside the subdivision, etc. Each lot is mostly level, clean, has water and the meter BOX at the line and electricity is available. Come and build your dream home with us. Cerro Vista Subdivision your country living experience!
- Type:
- Single Family
- Sq.Ft.:
- 2,362
- Status:
- Active
- Beds:
- 4
- Lot size:
- 0.19 Acres
- Year built:
- 2024
- Baths:
- 3.00
- MLS#:
- 884982
- Subdivision:
- Tierra Del Este
ADDITIONAL INFORMATION
Welcome to the SUMMIT, presented by ICON Custom Builder, where dreams become breathtaking realities! ICON stands out as El Paso's premier home builder, renowned for our unmatched craftsmanship and exceptional quality. Whether your vision is classic elegance, modern chic, Tuscan charm, or farmhouse allure, we tailor homes to reflect your unique aesthetic. Every home incorporates cutting-edge energy-efficient technologies and seamless integration features, ensuring your home is not only beautiful but also sustainable and adaptable to your lifestyle. Embark on your personalized home-building journey today with ICON, the builder of choice for homeowners in El Paso. Experience firsthand the ICON difference by visiting our model home at 14612 Tierra Fortaleza. Let us turn your vision into your dream home TODAY!
$750,000
Tangerine Avenue El Paso, TX 79938
- Type:
- Land
- Sq.Ft.:
- n/a
- Status:
- Active
- Beds:
- n/a
- Lot size:
- 10 Acres
- Baths:
- MLS#:
- 884665
- Subdivision:
- Not In Subdivision
ADDITIONAL INFORMATION
10 Acre parcel with frontage on Tangerine Ave. with frontage, it is a block away from the new car auction. This property is only a block away from Montana and it can be combined with a 10 acre parcel that we also have for sale on Montana to make it a total of 20acres.
Open House:
Wednesday, 11/13 10:00-6:00PM
- Type:
- Single Family
- Sq.Ft.:
- 2,417
- Status:
- Active
- Beds:
- 4
- Lot size:
- 0.2 Acres
- Year built:
- 2023
- Baths:
- 3.00
- MLS#:
- 884291
- Subdivision:
- Tierra Del Este
ADDITIONAL INFORMATION
*SALES CENTER & MODEL HOME - OPEN DAILY FROM 10AM TO 6PM* NEW CONSTRUCTION & MOVE IN READY FOR THE HOLIDAYS! Welcome to the CENTURY plan by El Paso's premier custom home builder. This home features a stunning mid century modern curb appeal with large windows for natural light throughout your home, and wood cladding accents. Enjoy a large open concept living, dining and kitchen area which is fantastic for hosting guests and family. Home has a complete 2 car garage, walk-in pantry, and large laundry room with plenty of storage. The master retreat is privately located in the back of the home and accompanied by a spacious bathroom with a soaking tub, standup shower and walk-in closet. 3 bedrooms and a full bathroom are down the hall on the other side of the home. Not to mention, one of the bedrooms is a junior suite with its own bathroom. The backyard is spacious and equipped with a covered patio ready for entertainment. Come see this home for yourself and take pride in owning this iconic and spectacular home
- Type:
- Single Family
- Sq.Ft.:
- 3,685
- Status:
- Active
- Beds:
- 5
- Lot size:
- 2.12 Acres
- Year built:
- 1994
- Baths:
- 4.00
- MLS#:
- 884086
- Subdivision:
- Haciendas Del Norte
ADDITIONAL INFORMATION
Built on over TWO ACRES of land, this Two Story Home Features a Living room with a Fireplace, utility space, 5 Spacious Bedrooms, Main and 2 more Bedrooms are Upstairs, and 2 more Bedrooms are on the First Floor. 2 Full Baths, 1 3/4 Bath and 1/2 Bath. Main Bedroom is like a Suite. It fits two king Beds and a TV Area Bath counts with a Jetted Tub , Make up Area, Walk in Closet. 2 ,an Open Floorplan where you will find the Kitchen, with a Kitchen Bar dinning area as well as the Family room, Ideal for Entertaining and Family Gatherings from where you can exit to a large Terrace and the back of this Huge property. This house also counts with a huge Balcony with a nice view. Horses are allowed in the Property. This is a Must see.
- Type:
- Single Family
- Sq.Ft.:
- 1,467
- Status:
- Active
- Beds:
- 4
- Lot size:
- 0.11 Acres
- Year built:
- 2023
- Baths:
- 2.00
- MLS#:
- 882900
- Subdivision:
- West Eastlake Estates
ADDITIONAL INFORMATION
Come tour the beautiful La Andalucia floor plan. Featuring 4 bedrooms, 2 bathrooms, and 2 car garage. Enjoy hosting family and friends in wonderful living spaces with 9-12 foot ceilings, open concept kitchen, granite counter tops, tile backsplash, modern fixtures, and stainless steel appliances. Owner's Suite has amazing high ceilings, large windows for light, walk-in closet, and ensuite bath with jetted tub to relax after a long day. All bedrooms have nice plush carpets which are soft on the feet and your main living area features wonderful ceramic tile for easy maintenance and luxury appeal. 5 Star Energy Rating - Efficient Homes which offers the impeccable standard features. All homes feature tankless water heaters, cellulose insulation, refrigerated air, centralized heating, and security system wiring. Various floors plans are offered to suit your individual needs. Inventory changes daily so call today! (PHOTOS FROM MODEL HOME
- Type:
- Single Family
- Sq.Ft.:
- 1,514
- Status:
- Active
- Beds:
- 4
- Lot size:
- 0.15 Acres
- Year built:
- 2023
- Baths:
- 2.00
- MLS#:
- 882812
- Subdivision:
- Tierra Del Este
ADDITIONAL INFORMATION
Come tour the beautiful La Luna floor plan. Featuring 4 bedrooms, 2 bathrooms, and 2 car garage. Enjoy hosting family and friends in wonderful living spaces with 9-12 foot ceilings, open concept kitchen, granite counter tops, tile backsplash, modern fixtures, and stainless steel appliances. Primary room has amazing high ceilings, large windows for light, 2 walk-in closet. All bedrooms have nice plush carpets which are soft on the feet and your main living area features wonderful ceramic tile for easy maintenance and luxury appeal. El Paso's leading builder of New High Performance - 5 Star Energy Rating - Efficient Homes which offers the impeccable standard features. Home features tankless water heaters, cellulose insulation, refrigerated air, centralized heating, and security system wiring. Various floors plans are offered to suit your individual needs. Inventory changes daily so call today!
- Type:
- Single Family
- Sq.Ft.:
- 1,603
- Status:
- Active
- Beds:
- 4
- Lot size:
- 0.15 Acres
- Year built:
- 2023
- Baths:
- 2.00
- MLS#:
- 882810
- Subdivision:
- Tierra Del Este
ADDITIONAL INFORMATION
Come tour the beautiful La Canaria floor plan. Featuring 4 bedrooms, 2 bathrooms, and 2 car garage. Enjoy hosting family and friends in wonderful living spaces with 9-12 foot ceilings, open concept kitchen, granite counter tops, tile backsplash, modern fixtures, and stainless steel appliances. Primary room has amazing high ceilings, large windows for light, 2 walk-in closet. All bedrooms have nice plush carpets which are soft on the feet and your main living area features wonderful ceramic tile for easy maintenance and luxury appeal. El Paso's leading builder of New High Performance - 5 Star Energy Rating - Efficient Homes which offers the impeccable standard features. Home features tankless water heaters, cellulose insulation, refrigerated air, centralized heating, and security system wiring. Various floors plans are offered to suit your individual needs. Inventory changes daily so call today! (PHOTOS FROM MODEL HOME)
- Type:
- Single Family
- Sq.Ft.:
- 1,603
- Status:
- Active
- Beds:
- 4
- Lot size:
- 0.15 Acres
- Year built:
- 2023
- Baths:
- 2.00
- MLS#:
- 882808
- Subdivision:
- Tierra Del Este
ADDITIONAL INFORMATION
Come tour the beautiful La Canaria floor plan. Featuring 4 bedrooms, 2 bathrooms, and 2 car garage. Enjoy hosting family and friends in wonderful living spaces with 9-12 foot ceilings, open concept kitchen, granite counter tops, tile backsplash, modern fixtures, and stainless steel appliances. Primary room has amazing high ceilings, large windows for light, 2 walk-in closet. All bedrooms have nice plush carpets which are soft on the feet and your main living area features wonderful ceramic tile for easy maintenance and luxury appeal. El Paso's leading builder of New High Performance - 5 Star Energy Rating - Efficient Homes which offers the impeccable standard features. Home features tankless water heaters, cellulose insulation, refrigerated air, centralized heating, and security system wiring. Various floors plans are offered to suit your individual needs. Inventory changes daily so call today! (PHOTOS FROM MODEL HOME)
- Type:
- Single Family
- Sq.Ft.:
- 1,568
- Status:
- Active
- Beds:
- 4
- Lot size:
- 0.17 Acres
- Year built:
- 2023
- Baths:
- 2.00
- MLS#:
- 882803
- Subdivision:
- Tierra Del Este
ADDITIONAL INFORMATION
Come tour the beautiful La Canaria floor plan. Featuring 4 bedrooms, 2 bathrooms, and 2 car garage. Enjoy hosting family and friends in wonderful living spaces with 9-12 foot ceilings, open concept kitchen, granite counter tops, tile backsplash, modern fixtures, and stainless steel appliances. Primary room has amazing high ceilings, large windows for light, 2 walk-in closet. All bedrooms have nice plush carpets which are soft on the feet and your main living area features wonderful ceramic tile for easy maintenance and luxury appeal. El Paso's leading builder of New High Performance - 5 Star Energy Rating - Efficient Homes which offers the impeccable standard features. Home features tankless water heaters, cellulose insulation, refrigerated air, centralized heating, and security system wiring. Various floors plans are offered to suit your individual needs. Inventory changes daily so call today! (PHOTOS FROM MODEL HOME)
- Type:
- Single Family
- Sq.Ft.:
- 1,467
- Status:
- Active
- Beds:
- 4
- Lot size:
- 0.15 Acres
- Year built:
- 2023
- Baths:
- 2.00
- MLS#:
- 882739
- Subdivision:
- Tierra Del Este
ADDITIONAL INFORMATION
Come tour the beautiful La Andalucia floor plan. Featuring 4 bedrooms, 2 bathrooms, and 2 car garage. Enjoy hosting family and friends in wonderful living spaces with 9-12 foot ceilings, open concept kitchen, granite counter tops, tile backsplash, modern fixtures, and stainless steel appliances. Owner's Suite has amazing high ceilings, large windows for light, walk-in closet, and ensuite bath with jetted tub to relax after a long day. All bedrooms have nice plush carpets which are soft on the feet and your main living area features wonderful ceramic tile for easy maintenance and luxury appeal. 5 Star Energy Rating - Efficient Homes which offers the impeccable standard features. All homes feature tankless water heaters, cellulose insulation, refrigerated air, centralized heating, and security system wiring. Various floors plans are offered to suit your individual needs. Inventory changes daily so call today! (PHOTOS FROM MODEL HOME
- Type:
- Single Family
- Sq.Ft.:
- 1,467
- Status:
- Active
- Beds:
- 4
- Lot size:
- 0.15 Acres
- Year built:
- 2023
- Baths:
- 2.00
- MLS#:
- 882737
- Subdivision:
- Tierra Del Este
ADDITIONAL INFORMATION
Come tour the beautiful La Andalucia floor plan. Featuring 4 bedrooms, 2 bathrooms, and 2 car garage. Enjoy hosting family and friends in wonderful living spaces with 9-12 foot ceilings, open concept kitchen, granite counter tops, tile backsplash, modern fixtures, and stainless steel appliances. Owner's Suite has amazing high ceilings, large windows for light, walk-in closet, and ensuite bath with jetted tub to relax after a long day. All bedrooms have nice plush carpets which are soft on the feet and your main living area features wonderful ceramic tile for easy maintenance and luxury appeal. 5 Star Energy Rating - Efficient Homes which offers the impeccable standard features. All homes feature tankless water heaters, cellulose insulation, refrigerated air, centralized heating, and security system wiring. Various floors plans are offered to suit your individual needs. Inventory changes daily so call today! (PHOTOS FROM MODEL HOME
$559,956
6416 TOIVOA Place El Paso, TX 79932
- Type:
- Single Family
- Sq.Ft.:
- 2,463
- Status:
- Active
- Beds:
- 4
- Lot size:
- 0.2 Acres
- Year built:
- 2023
- Baths:
- 3.00
- MLS#:
- 882656
- Subdivision:
- Rio Valley
ADDITIONAL INFORMATION
$1,849,000
125 CAMINO BARRANCA Drive El Paso, TX 79912
- Type:
- Single Family
- Sq.Ft.:
- 6,520
- Status:
- Active
- Beds:
- 5
- Lot size:
- 0.45 Acres
- Year built:
- 1996
- Baths:
- 7.00
- MLS#:
- 882461
- Subdivision:
- Estancias Coron
ADDITIONAL INFORMATION
Situated among the beautiful tree lined streets of one of El Paso's most desirable neighborhoods,this Estancias Coronado stunner blends classic architecture w/ contemporary Miami style on a trophy lot of .45 acres.Two secure gates offer easy access into Estancias Coronado..As you enter through the impressive 12ft double doors into the foyer,you immediately feel a warmth that welcomes you home to 6,520 SQ. FT. of living space w/ 5 excellent bedrooms plus a maid's room, 5 bathrooms plus 2 powder rooms w/ all PELLA windows & doors. Gracious double staircases lead into a perfect Living Room with 24 FT. soaring ceilings. The spacious office, the formal Dining Room w/ a wall of windows, & the Gourmet Kitchen are on the main floor. W/ 2-double garages. The recent luxury remodeling included elegant flooring, upgraded lighting, plumbing, paint, tile, and the most exquisite kitchen including a Breakfast Area. The summer fun can start now with a supersized sparkling pool, pergola & lush yard with sunset & mountain view
- Type:
- Other
- Sq.Ft.:
- 1,533
- Status:
- Active
- Beds:
- 4
- Lot size:
- 0.15 Acres
- Year built:
- 2023
- Baths:
- 2.00
- MLS#:
- 882344
- Subdivision:
- Peyton Estates
ADDITIONAL INFORMATION
Come tour beautiful La Maresme Floor Plan. Featuring 4 bedrooms, 2 bathrooms, and 2 car garage. Enjoy hosting family and friends in wonderful living spaces with 9-12 foot ceilings, open concept kitchen, granite counter tops, tile backsplash, modern fixtures, and stainless steel appliances. Owner's Suite has amazing high ceilings, large windows for light, walk-in closet. All bedrooms have nice plush carpets which are soft on the feet and your main living area features wonderful ceramic tile for easy maintenance and luxury appeal. 5 Star Energy Rating - Efficient Homes which offers the impeccable standard features. All homes feature tankless water heaters, cellulose insulation, refrigerated air, centralized heating, and security system wiring. Various floors plans are offered to suit your individual needs. Inventory changes daily so call today! Plans, prices, specifications and any special promotions are subject to change without notice. MODEL HOME PHOTOS no turf included only landscaping.
- Type:
- Other
- Sq.Ft.:
- 1,568
- Status:
- Active
- Beds:
- 4
- Lot size:
- 0.14 Acres
- Year built:
- 2023
- Baths:
- 2.00
- MLS#:
- 882340
- Subdivision:
- Tierra Del Este
ADDITIONAL INFORMATION
Welcome to an Energy Certified Home La Canaria Floor Plan. The open floor plan features 4 bedrooms, 2 bathrooms, and 2 car garage. Enjoy hosting family and friends in wonderful living spaces with 9-12 foot ceilings, open concept kitchen, granite counter tops, tile backsplash, modern fixtures, and stainless steel appliances. Owner's Suite has amazing high ceilings, large windows for light, 2 walk-in closets, and ensuite bath with jetted tub to relax after a long day. All bedrooms have nice plush carpets which are soft on the feet and your main living area features wonderful ceramic tile for easy maintenance and luxury appeal. All homes feature tankless water heaters, cellulose insulation, refrigerated air, centralized heating, and security system wiring. Various floors plans are offered to suit your individual needs. Closings costs paid and buyer rate down available! (Plans ,prices, specifications and any special promotions are subject to change without notice) Previous Complete Home Photos
$329,950
216 Bretby Place El Paso, TX 79928
- Type:
- Other
- Sq.Ft.:
- 1,789
- Status:
- Active
- Beds:
- 4
- Lot size:
- 0.18 Acres
- Year built:
- 2023
- Baths:
- 3.00
- MLS#:
- 882281
- Subdivision:
- Peyton Estates
ADDITIONAL INFORMATION
Come tour beautiful M1 Floor Plan. Featuring 4 bedrooms, 3 bathrooms, 2 car garage. Enjoy hosting family and friends in wonderful living spaces with 9-12 foot ceilings, open concept kitchen, quartz & granite counter tops, tile backsplash, modern fixtures, and stainless steel appliances. Owner's Suite has amazing high ceilings, large windows for light, walk-in closet, and ensuite bath with jetted tub to relax after a long day. All bedrooms have nice plush carpets and your main living area features wonderful ceramic tile for easy maintenance and luxury appeal. El Paso's leading builder of New High Performance-5 Star Energy Rating-Efficient Homes which offers the impeccable standard features. All homes feature tankless water heaters, cellulose insulation, refrigerated air, centralized heating, and security system wiring. Various floors plans are offered to suit your individual needs. Plans, prices, specifications and any special promotions are subject to change without notice. MODEL HOME PHOTOS
- Type:
- General Commercial
- Sq.Ft.:
- n/a
- Status:
- Active
- Beds:
- n/a
- Lot size:
- 0.26 Acres
- Baths:
- MLS#:
- 882242
ADDITIONAL INFORMATION
This property is fronted by Paisano and on the corner of Cypress and Paisano. There are 4 spaces, all leased with 2 year leases. Total gross monthly income is $4600.00. 3 units rent for $1200, 1 for $1000. The CAM is $1100 a month deducted from the rent total. Call L/A for more info.
$598,000
Paisano Drive El Paso, TX 79905
- Type:
- General Commercial
- Sq.Ft.:
- n/a
- Status:
- Active
- Beds:
- n/a
- Lot size:
- 0.12 Acres
- Baths:
- MLS#:
- 882240
ADDITIONAL INFORMATION
This office building with a beautiful glass facade is located on the corner of Paisano & Raynor. It is across from the Chamizal and has a lot of exposure due to the amount of traffic that passes by everyday. Easy freeway access,
$329,950
7313 Norte Grande El Paso, TX 79934
- Type:
- Single Family
- Sq.Ft.:
- 2,420
- Status:
- Active
- Beds:
- 5
- Lot size:
- 0.12 Acres
- Year built:
- 2024
- Baths:
- 3.00
- MLS#:
- 882233
- Subdivision:
- Vista Del Norte
ADDITIONAL INFORMATION
You'll fall in LOVE with this spacious gorgeous 2-Story home complete with all the amenities you could want including top of the line lighting package and a master bath of your DREAMS!!! This 5-bedroom, 2.5-bathroom home with a 2-car garage will give you 2,420 SQ FT of generous space to move about and entertain with ease. Spacious living and kitchen area with plenty of cabinet space, farm house apron sink, pot filler, spice racks, built in oven and microwave, granite counter-tops through-out. Smart package, top notch lighting package, spray-foam insulation, plus much more!!! Situated in a friendly and peaceful community with easy access to US-54 and just minutes away from shopping centers and restaurants. Call us today for more information!!!! Main bedroom down stairs!!This listing is subject to errors, omissions, and changes without notice. Info provided is deemed reliable but is not guaranteed and should be independently verified. Photos are for illustration purposes only.
$274,950
7309 Norte Grande El Paso, TX 79934
- Type:
- Single Family
- Sq.Ft.:
- 1,550
- Status:
- Active
- Beds:
- 4
- Lot size:
- 0.14 Acres
- Year built:
- 2024
- Baths:
- 2.00
- MLS#:
- 882228
- Subdivision:
- Vista Del Norte
ADDITIONAL INFORMATION
Cassia Floor Plan- This amazing floor plan provides you with 12 foot ceilings in the main common areas of the home. This quaint cozy home offers 4 bedrooms and 2 baths with 1,550 ft to roam about. This is a smart home. The smart package includes, smart lights, smart built in oven, smart thermostat, it also offers a gourmet kitchen with a pot filler, apron sink, spice racks, a bathroom with a beautiful modern stand alone tub, rain fall shower heads and much more!!! Close to shopping and easy access to US-54. This listing is subject to errors, omissions, and changes without notice. Info provided is deemed reliable but is not guaranteed and should be independently verified. Photos are for illustration purposes only.
$264,950
12413 Norte Chico El Paso, TX 79934
- Type:
- Single Family
- Sq.Ft.:
- 1,450
- Status:
- Active
- Beds:
- 3
- Lot size:
- 0.13 Acres
- Year built:
- 2024
- Baths:
- 2.00
- MLS#:
- 882224
- Subdivision:
- Vista Del Norte
ADDITIONAL INFORMATION
You'll fall in love with this gorgeous and cozy 3 bedrooms two bathrooms home! This is a smart home with a beautiful gourmet kitchen, with built in oven and microwave, apron sink, pot filler, spice racks, designer light package, and a bathroom to die for!! Open concept, spray foam insulation and much more!!! Welcome home! This listing is subject to errors, omissions, and changes without notice. Info provided is deemed reliable but is not guaranteed and should be independently verified. Pictures are for illustration purposes only.
$294,950
12552 Polo Norte El Paso, TX 79934
- Type:
- Other
- Sq.Ft.:
- 1,850
- Status:
- Active
- Beds:
- 4
- Lot size:
- 0.13 Acres
- Year built:
- 2024
- Baths:
- 3.00
- MLS#:
- 882175
- Subdivision:
- Vista Del Norte
ADDITIONAL INFORMATION
The LOTUS floor plan! This floor plan provides 1,850 sq ft of living space and offers 4 bedrooms and 2.5 bathrooms. Open concept with a spacious living and gourmet kitchen area with plenty of cabinet space! This Lotus floor plan offers a top-notch lighting package, farm ranch apron sink, pot filler, granite counter-tops throughout, and spray foam insulation, plus much more! Pictures are for illustration purposes and may not be of actual floor plan. Close to Ft. Bliss, shopping, and restaurant's, with easy access to HWY 54 and Loop 375. pictures are only for illustration purposes This listing is subject to errors, omissions, and changes without notice. Info provided is deemed reliable but is not guaranteed and should be independently verified. MLS Elevation's are for marketing purposes and may not reflect colors or upgrades accurately. Please verify colors & upgrades at color selection.
$299,950
12440 Polo Norte El Paso, TX 79934
- Type:
- Single Family
- Sq.Ft.:
- 1,850
- Status:
- Active
- Beds:
- 4
- Lot size:
- 0.13 Acres
- Year built:
- 2024
- Baths:
- 3.00
- MLS#:
- 882172
- Subdivision:
- Vista Del Norte
ADDITIONAL INFORMATION
The LOTUS floor plan! This floor plan provides 1,850 sq ft of living space and offers 4 bedrooms and 2.5 bathrooms. Open concept with a spacious living and gourmet kitchen area with plenty of cabinet space! This Lotus floor plan offers a top-notch lighting package, farm ranch apron sink, pot filler, granite counter-tops throughout, and spray foam insulation, plus much more! Pictures are for illustration purposes and may not be of actual floor plan. Close to Ft. Bliss, shopping, and restaurant's, with easy access to HWY 54 and Loop 375. pictures are only for illustration purposes This listing is subject to errors, omissions, and changes without notice. Info provided is deemed reliable but is not guaranteed and should be independently verified. MLS Elevation's are for marketing purposes and may not reflect colors or upgrades accurately. Please verify colors & upgrades at color selection.
Information is provided exclusively for consumers’ personal, non-commercial use, that it may not be used for any purpose other than to identify prospective properties consumers may be interested in purchasing, and that data is deemed reliable but is not guaranteed accurate by the MLS. Copyright 2024 Greater El Paso Multiple Listing Service, Inc. All rights reserved.
El Paso Real Estate
The median home value in El Paso, TX is $195,600. This is lower than the county median home value of $199,200. The national median home value is $338,100. The average price of homes sold in El Paso, TX is $195,600. Approximately 54.8% of El Paso homes are owned, compared to 36.85% rented, while 8.36% are vacant. El Paso real estate listings include condos, townhomes, and single family homes for sale. Commercial properties are also available. If you see a property you’re interested in, contact a El Paso real estate agent to arrange a tour today!
El Paso, Texas has a population of 676,395. El Paso is less family-centric than the surrounding county with 30.65% of the households containing married families with children. The county average for households married with children is 33.08%.
The median household income in El Paso, Texas is $51,325. The median household income for the surrounding county is $50,919 compared to the national median of $69,021. The median age of people living in El Paso is 33.5 years.
El Paso Weather
The average high temperature in July is 95 degrees, with an average low temperature in January of 30.8 degrees. The average rainfall is approximately 10.2 inches per year, with 3.4 inches of snow per year.
