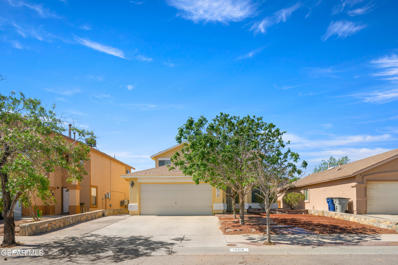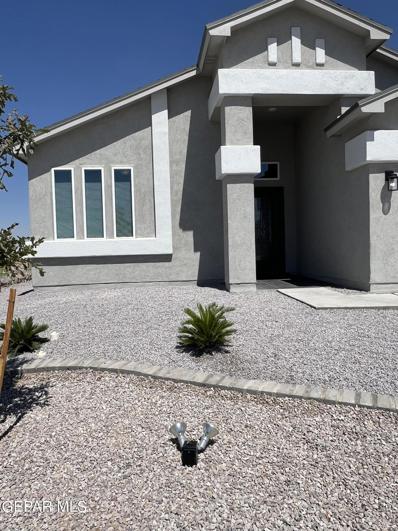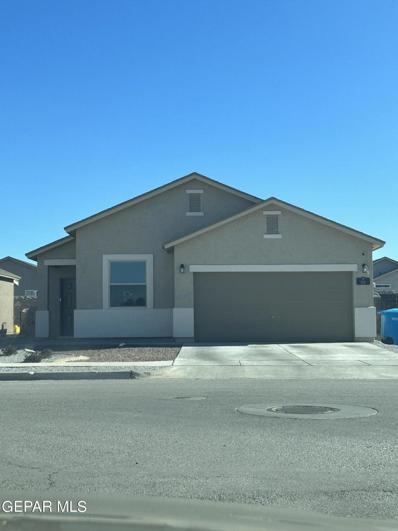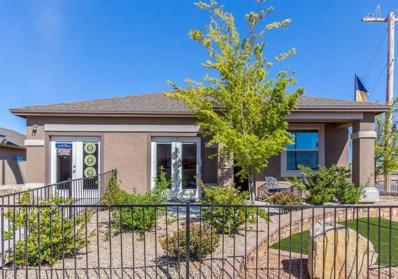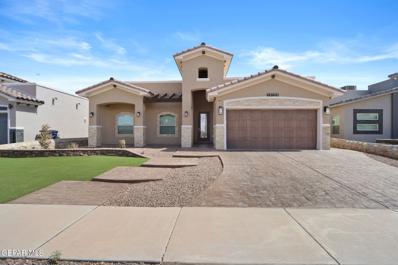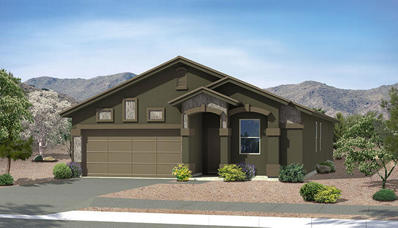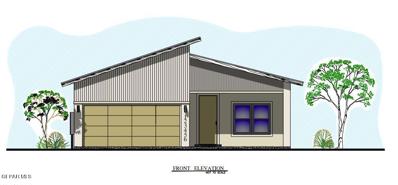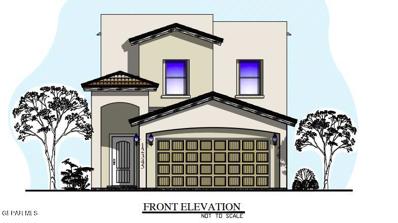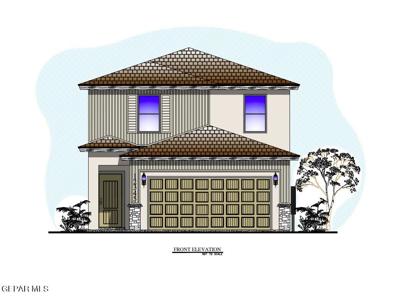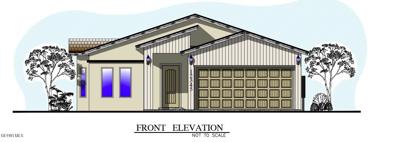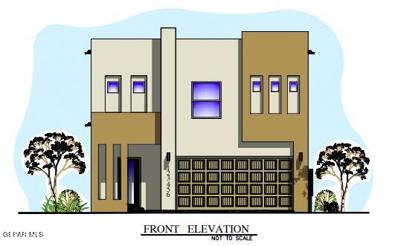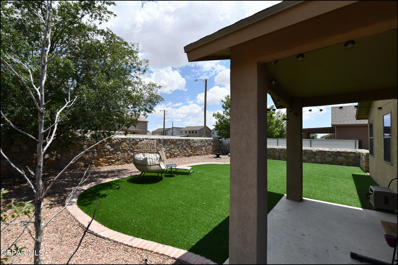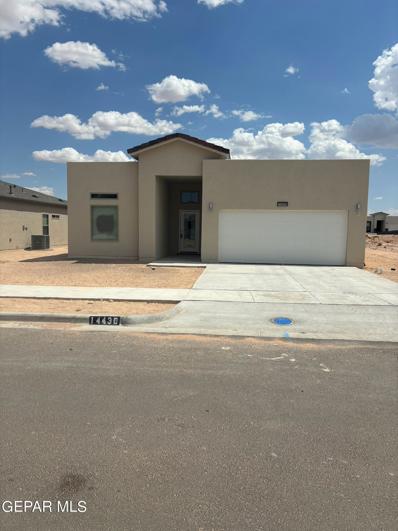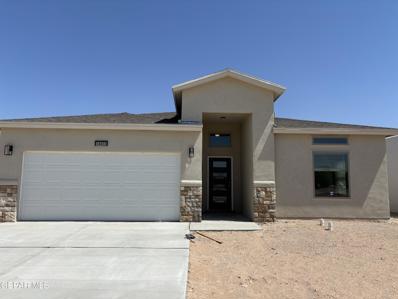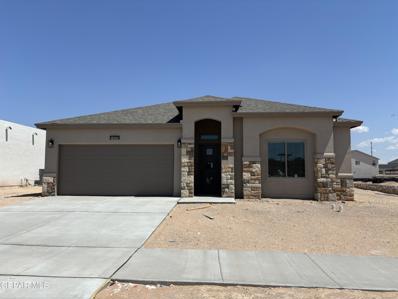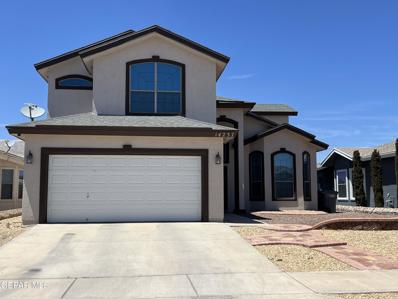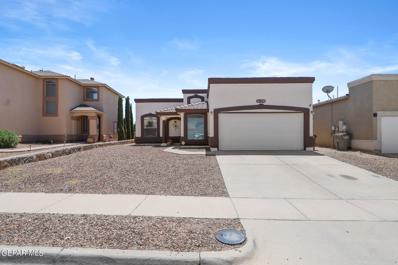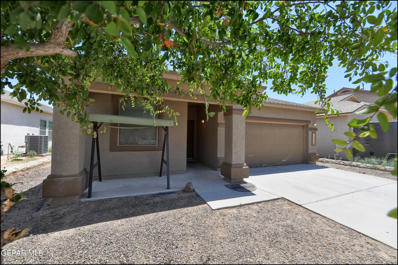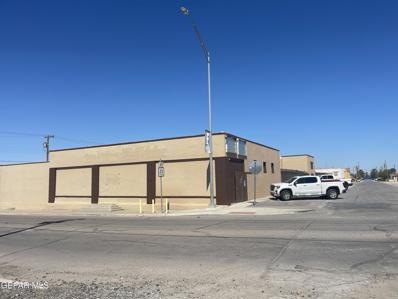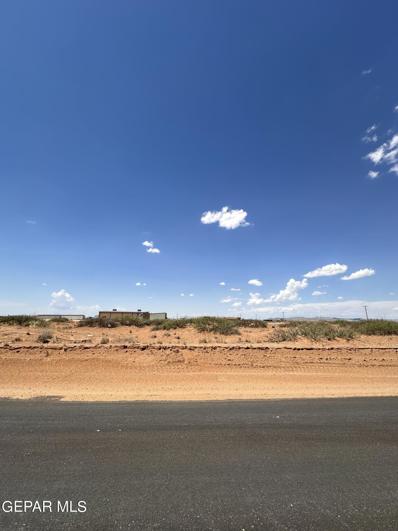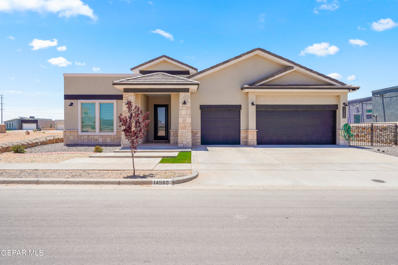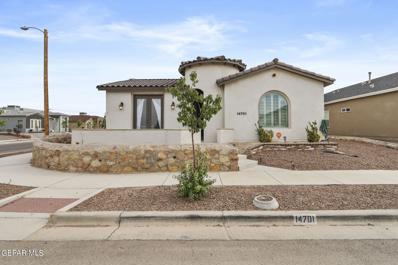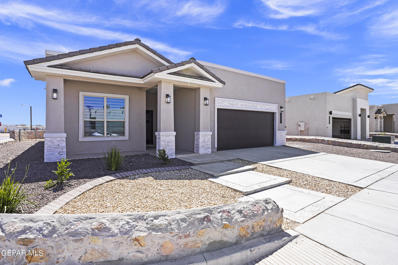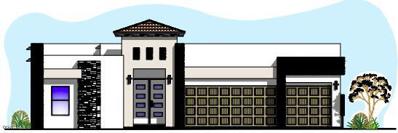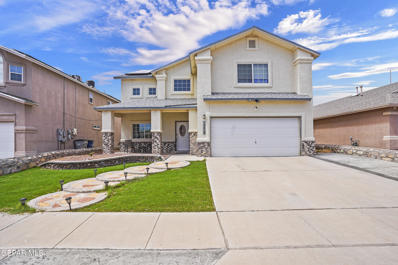El Paso TX Homes for Rent
- Type:
- Single Family
- Sq.Ft.:
- 1,942
- Status:
- Active
- Beds:
- 3
- Lot size:
- 0.11 Acres
- Year built:
- 2007
- Baths:
- 3.00
- MLS#:
- 905074
- Subdivision:
- Tierra Del Este
ADDITIONAL INFORMATION
This charming home is ready for new owners. Enjoy $3,000 in buyer incentives. This property includes three bedrooms, 2.5 baths, and an upstairs loft, providing a generous total living area of 1,942 sq ft. Stay cool with refrigerated air and embrace cost-saving benefits with solar panels during the scorching summer season. The spacious living room flows seamlessly into the dining area, and well-appointed kitchen. The Primary bedroom is located on the main floor, while the additional bedrooms and loft are situated upstairs. Enjoy the oversize back porch which offers ample space for summer relaxation and enjoyment. Call to schedule a showing today!!
- Type:
- Single Family
- Sq.Ft.:
- 1,660
- Status:
- Active
- Beds:
- 3
- Lot size:
- 30 Acres
- Year built:
- 2024
- Baths:
- 2.00
- MLS#:
- 905023
- Subdivision:
- Tierra Del Este
ADDITIONAL INFORMATION
WOODLAND 3 bed 2 bath single story double car garage. Tile entry delivers you to a spacious great room kitchen and dining room area great room combination to make the gathering area of the home. Kitchen includes granite counter tops important appliances . cover patio
- Type:
- Single Family
- Sq.Ft.:
- 1,415
- Status:
- Active
- Beds:
- 3
- Lot size:
- 0.05 Acres
- Year built:
- 2024
- Baths:
- 2.00
- MLS#:
- 905019
- Subdivision:
- Tierra Del Este
ADDITIONAL INFORMATION
A wonderful single level home--The Avalon. Tiled entry delivers you to spacious great room. Kitchen, dining area & great room combine to make the gathering area of the home. Kitchen includes the luxury of granite countertops & the important appliances. 3 bedrooms. 1.75 baths. Ample master includes a large shower, walk-in closet. Utility room.. Covered patio. 2 car garage. Interior photos are of a furnished model of the Avalon
$267,290
15216 HUNCH Court El Paso, TX 79938
- Type:
- Single Family
- Sq.Ft.:
- 1,675
- Status:
- Active
- Beds:
- 4
- Lot size:
- 0.05 Acres
- Year built:
- 2024
- Baths:
- 2.00
- MLS#:
- 905018
- Subdivision:
- Tierra Del Este
ADDITIONAL INFORMATION
Venice is a single level home that meets the needs of a family of one or a family of more. Great room is spacious. It combines with dining area & kitchen to create a larger entertaining area if needed. Kitchen offers island for additional workspace, large pantry & beautiful cabinetry, the important appliances. Utility room. 4 bedrooms. 1-3/4 baths. Master suite is zoned; bath includes large walk-in shower, double sink vanity & walk-in closet. Covered patio for outdoor enjoyment. 2 car garage. Interior photos are of a furnished model of the Venice
- Type:
- Single Family
- Sq.Ft.:
- 2,232
- Status:
- Active
- Beds:
- 4
- Lot size:
- 0.15 Acres
- Year built:
- 2015
- Baths:
- 3.00
- MLS#:
- 905016
- Subdivision:
- Tierra Del Este
ADDITIONAL INFORMATION
This charming 4 bed 2.5 bath home is located near several schools just down the street from a neighborhood park!!! The Open Concept Floor Plan offers Ample Space for entertaining along with many Upgraded Features throughout the home including a Tankless Water Heater, Wall Mounted Oven and Microwave Combo with a 36'' gas Stove Top, Pre-wired for Cameras, Surround sound, and a speaker with volume control system throughout. You can also Enjoy entertaining outside with the welcoming Outdoor Kitchen set up under the Extended Patio!!!
$258,615
15212 Hunch Court El Paso, TX 79938
- Type:
- Single Family
- Sq.Ft.:
- 1,579
- Status:
- Active
- Beds:
- 3
- Lot size:
- 0.12 Acres
- Year built:
- 2024
- Baths:
- 2.00
- MLS#:
- 905014
- Subdivision:
- Tierra Del Este
ADDITIONAL INFORMATION
Belize is a single level home that meets the needs of a family large or small. Kitchen opens to nook and offers a large pantry, beautiful cabinetry, & the important appliances. Utility room. 3 or 4 bedrooms. instead of flex room. 2 baths. Master suite is zoned; includes an ample walk-in closet & bath includes large snail shower. Covered patio for outdoor enjoyment. 2 car garage. Pictures for illustration purposes only.
- Type:
- Single Family
- Sq.Ft.:
- 1,501
- Status:
- Active
- Beds:
- 4
- Lot size:
- 0.12 Acres
- Year built:
- 2024
- Baths:
- 2.00
- MLS#:
- 905006
- Subdivision:
- Tierra Del Este
ADDITIONAL INFORMATION
NEWLY CONSTRUCTED HOME TO BE COMPLETED SEPTEMBER 2024! Introducing the stunning Waco floor plan, a 1,501 square feet gem boasting 4 bedrooms and 2 bathrooms. Step inside to a harmonious blend of style and comfort, highlighted by a charming front covered porch and expansive open floor plan. The spacious bedrooms have plush carpet while the rest of the home has ceramic tile throughout. Experience a lifestyle of modern sophistication and unparalleled design in this exquisite property. Welcome home to the Waco floor plan, where every detail is meticulously crafted to perfection.
- Type:
- Single Family
- Sq.Ft.:
- 1,770
- Status:
- Active
- Beds:
- 4
- Lot size:
- 0.12 Acres
- Year built:
- 2024
- Baths:
- 3.00
- MLS#:
- 905005
- Subdivision:
- Tierra Del Este
ADDITIONAL INFORMATION
NEWLY CONSTRUCTED HOME TO BE COMPLETED SEPTEMBER 2024! Experience the stunning San Marcos floor plan, offering 1,770 square feet of luxurious living space. This remarkable home boasts 4 bedrooms and 2 1/2 bathrooms, providing ample room for your family and guests. Step into the inviting foyer that leads you to a spacious family room, dining room, and kitchen. The kitchen features granite countertops and designer cabinets, elevating both style and functionality. Retreat to the primary bedroom, complete with a walk-in closet and a lavish bathroom with double sinks, a tub, and a shower. The separate laundry room adds convenience to your daily routine. With tiled main areas and plush carpeting in the bedrooms, this home offers the perfect balance of elegance and comfort. Additional features include pre-wiring for an alarm system, a water manabloc system, and a double-insulated garage.
- Type:
- Single Family
- Sq.Ft.:
- 1,700
- Status:
- Active
- Beds:
- 4
- Lot size:
- 0.12 Acres
- Year built:
- 2024
- Baths:
- 3.00
- MLS#:
- 904999
- Subdivision:
- Tierra Del Este
ADDITIONAL INFORMATION
NEWLY CONSTRUCTED HOME TO BE COMPLETED SEPTEMBER 2024! Introducing the impeccable Laredo, a stunning 2-story home encompassing 1,700 square feet of luxurious living space. Boasting 4 bedrooms and 2.5 bathrooms, this meticulously designed property features an inviting foyer, an open floor plan that seamlessly connects the spacious kitchen, dining room, and family room. Enjoy the convenience of the manabloc water system, along with the elegance of beautiful granite countertops throughout. With plush carpet in the bedrooms and tile flooring in the main living areas, this home exudes both comfort and style. The primary suite offers a walk-in closet, while a separate laundry room and insulated two-car garage add practicality. Discover your dream home with the Laredo today
- Type:
- Single Family
- Sq.Ft.:
- 1,514
- Status:
- Active
- Beds:
- 4
- Lot size:
- 0.12 Acres
- Year built:
- 2024
- Baths:
- 2.00
- MLS#:
- 904998
- Subdivision:
- Tierra Del Este
ADDITIONAL INFORMATION
NEWLY CONSTRUCTED HOME TO BE COMPLETED SEPTEMBER 2024! Introducing the Frisco, a stunning masterpiece. This single-story home features four bedrooms and a range of elegant amenities. The kitchen boasts tiled backsplash, 3cm thick granite countertops, and stainless steel appliances. Maple wood cabinets, that are available in several color options, with adjustable shelves and a wine rack to add functionality and style. Tiled flooring throughout the main living areas exudes sophistication, while plush carpeting adds comfort to the bedrooms. The primary suite offers a walk-in closet, and there are three ample-sized secondary bedrooms. Other highlights include a separate laundry room, fully insulated garage with prewiring for a garage opener, and a manabloc system for convenience. Enjoy the covered patio off the back. The exterior is wired for Christmas lights, and includes two side gates and two water hose bibs.
- Type:
- Single Family
- Sq.Ft.:
- 2,152
- Status:
- Active
- Beds:
- 4
- Lot size:
- 0.12 Acres
- Year built:
- 2024
- Baths:
- 3.00
- MLS#:
- 904996
- Subdivision:
- Tierra Del Este
ADDITIONAL INFORMATION
NEWLY CONSTRUCTED HOME TO BE COMPLETED SEPTEMBER 2024! The Alan welcomes you from the covered porch through the main entrance. Open concept with an oversized family room, guest powder room, and dining room that has access to the back covered patio. The ample-sized kitchen offers a breakfast bar large enough for 4-5 additional seats. The walk-in pantry and utility room are conveniently located and offer easy access to the garage. Upstairs, you will find the master suite and master bath with walk-in shower, seperate jetted tub, dual walk-in closets and enclosed toilet area. The Alan has three bedrooms aside from the master bedroom
- Type:
- Single Family
- Sq.Ft.:
- 1,642
- Status:
- Active
- Beds:
- 3
- Lot size:
- 0.14 Acres
- Year built:
- 2011
- Baths:
- 2.00
- MLS#:
- 904984
- Subdivision:
- Tres Suenos
ADDITIONAL INFORMATION
Location, location, location!! Well maintained 3 bedroom and 2 bath home located just minutes from Ft. Bliss, schools, shopping, dining and freeway access. Open concept living. Tile flooring that flows seamlessly throughout the home. The living room windows are tinted for privacy. Refrigerated air! Water filtration system conveys. 2 car garage. Back yard is landscaped with artificial grass. Solar Panels. Don't miss your chance to make it yours!
- Type:
- Single Family
- Sq.Ft.:
- 1,645
- Status:
- Active
- Beds:
- 4
- Lot size:
- 0.14 Acres
- Year built:
- 2024
- Baths:
- 3.00
- MLS#:
- 904980
- Subdivision:
- Tres Suenos
ADDITIONAL INFORMATION
Stunning 4-Bedroom, 3-Bathroom Home with Open Floor Plan and Large Covered Patio** Welcome home! This spacious 4-bedroom, 3-bathroom residence is designed with modern living in mind. The open floor plan seamlessly connects the living, dining, and kitchen areas, creating an inviting space perfect for both entertaining and everyday life. Two of the four bedrooms feature their own private en-suite bathrooms, offering convenience and privacy for family members or guests. The additional bedrooms are generously sized and share a well-appointed bathroom. Step outside to enjoy the large covered patio, an ideal spot for relaxing or hosting outdoor gatherings. Whether you're enjoying a morning coffee or a barbecue with friends, this space will quickly become one of your favorite features of the home. Don't miss this opportunity to own a beautiful, thoughtfully designed home with all the amenities you need for comfortable living. all appliances included, front rock landscape,
- Type:
- Single Family
- Sq.Ft.:
- 1,730
- Status:
- Active
- Beds:
- 4
- Lot size:
- 0.14 Acres
- Year built:
- 2024
- Baths:
- 3.00
- MLS#:
- 904874
- Subdivision:
- Tres Suenos
ADDITIONAL INFORMATION
Move in Ready!!! Discover this stunning 4-bedroom, 2.5-bath home boasting 1,730 sq. ft. of living space. The open floor plan seamlessly integrates the kitchen, living, and dining areas, creating an inviting atmosphere perfect for entertaining and daily living. The modern kitchen features full stainless steel appliances, including a refrigerator, washer, and dryer, complemented by elegant granite countertops. The home also includes front yard with rock landscaping, enhancing its curb appeal. Experience comfort and style in this exceptional home Conviently located close to loop 375, shopping, dining and entertainment.
- Type:
- Single Family
- Sq.Ft.:
- 1,770
- Status:
- Active
- Beds:
- 3
- Lot size:
- 0.14 Acres
- Year built:
- 2024
- Baths:
- 3.00
- MLS#:
- 904888
- Subdivision:
- Tres Suenos
ADDITIONAL INFORMATION
Welcome to this beautiful 3-bedroom, 2.5-bath home, offering 1,770 sq. ft. of contemporary living space. The open floor plan seamlessly connects the kitchen, living, and dining areas, with a large island perfect for gatherings and meal prep. The main bedroom is thoughtfully zoned for privacy, while the additional bedrooms share a convenient Jack and Jill bathroom. The kitchen is fully equipped with stainless steel appliances, including a refrigerator, washer, and dryer, all highlighted by sleek granite countertops. Enjoy the added curb appeal of this corner lot with frontrock landscaping. Conveniently near shopping, entertainment, dining and loop 375. Experience modern living at its finest in this exceptional home.
- Type:
- Single Family
- Sq.Ft.:
- 1,962
- Status:
- Active
- Beds:
- 4
- Lot size:
- 0.12 Acres
- Year built:
- 2008
- Baths:
- 3.00
- MLS#:
- 904891
- Subdivision:
- Tierra Del Este
ADDITIONAL INFORMATION
Welcome Home to Serenity and Space Nestled in a peaceful neighborhood, this stunning 4-bedroom, 3-bathroom home offers the perfect blend of comfort and style. As you step inside, you're greeted by an inviting atmosphere with abundant natural light filtering through large windows. The spacious living area boasts an open floor plan, ideal for both entertaining and everyday living. The modern kitchen is a chef's delight, featuring granite countertops, and ample cabinet space. Whether preparing a family meal or hosting guests, this kitchen is sure to inspire culinary creativity. The master bedroom suite is a private retreat, complete with a luxurious ensuite bathroom and walk in closet. Three additional bedrooms provide plenty of space for family, guests, or a home office. Each bathroom is tastefully appointed with sleek fixtures and finishes. Outside, the backyard oasis awaits, perfect for summer barbecues or quiet relaxation. Imagine evenings
- Type:
- Single Family
- Sq.Ft.:
- 1,552
- Status:
- Active
- Beds:
- 4
- Lot size:
- 0.14 Acres
- Year built:
- 2011
- Baths:
- 2.00
- MLS#:
- 904790
- Subdivision:
- Ventanas
ADDITIONAL INFORMATION
Discover your dream home at 3176 Hidden Valley, a stunning and revitalized residence that perfectly blends modern amenities with comfort and style. This charming property in El Paso coveted Ventana's subdivision features 4 spacious bedrooms and 2 full bathrooms, making it an ideal choice for families or those seeking a tranquil living space. The highlight of the home is its beautifully designed kitchen, complete with granite countertops, stylish tile backsplash, and a full suite of appliances, ensuring a delightful culinary experience. An open floor plan enhances the sense of space and provides a welcoming atmosphere for both relaxing and entertaining. Adding to the appeal, the home includes a double car garage and the luxury of refrigerated air, ensuring your comfort throughout the year. The location is another major draw, with the property being conveniently situated close by a picturesque local park, offering the perfect setting for outdoor activities and leisure. Contact now to schedule a viewing!
- Type:
- Single Family
- Sq.Ft.:
- 1,668
- Status:
- Active
- Beds:
- 4
- Lot size:
- 0.13 Acres
- Year built:
- 2013
- Baths:
- 2.00
- MLS#:
- 904764
- Subdivision:
- Tres Suenos
ADDITIONAL INFORMATION
Don't miss this wonderful opportunity to grab a 4 bedroom, 2 full bath house in the ultra accessible Tres Sueños subdivision. Close to all amenities-restaurants, shopping, parks and top rated schools. Very close to Montana, Loop 375, and Ft. Bliss and just a short hop-skip-and-jump to I-10. The kitchen offers granite countertops, a big island, and a huge pantry. A zoned, spacious master bedroom with ensuite bath with separate tub and shower provides a much needed retreat. This is a fantastic floor plan with an ample living area at the back of the home opening into the backyard which, with a little bit of love, you'll be able to turn into your own personal oasis.
$375,000
111 Fabens El Paso, TX 79938
- Type:
- General Commercial
- Sq.Ft.:
- n/a
- Status:
- Active
- Beds:
- n/a
- Lot size:
- 0.55 Acres
- Baths:
- MLS#:
- 904711
ADDITIONAL INFORMATION
Previously, this property was an Ace Hardware Store. It has a fenced in parking lot, the property is very spacious with 6,000 square feet with plenty of visibility from Fabens Rd and from Alameda Avenue since it backs to the convenience store.
$195,000
La Von Avenue El Paso, TX 79938
- Type:
- Land
- Sq.Ft.:
- n/a
- Status:
- Active
- Beds:
- n/a
- Lot size:
- 2 Acres
- Baths:
- MLS#:
- 904741
- Subdivision:
- Hill Crest Estates
ADDITIONAL INFORMATION
Discover the perfect opportunity to build your dream home or develop a versatile property on this expansive 2-acre lot in the highly sought-after 79938 area.
- Type:
- Single Family
- Sq.Ft.:
- 2,481
- Status:
- Active
- Beds:
- 4
- Lot size:
- 0.18 Acres
- Year built:
- 2022
- Baths:
- 3.00
- MLS#:
- 904726
- Subdivision:
- Tierra Del Este
ADDITIONAL INFORMATION
Welcome to your dream home! This stunning 4-bedroom, 2.5-bathroom residence, crafted by Diamond Homes, boasts 2,481 square feet of luxurious living space. Step inside to find decorative ceilings, recess lights, and accent walls that add a touch of elegance throughout. The open floor plan features a spacious kitchen with a large island, perfect for entertaining, and plenty of windows to let in natural light. The primary suite offers a spa-like experience with its separate tub and shower, double vanities, and a generous walk-in closet. Additional highlights include a triple car garage and energy star certification, ensuring efficiency and comfort. Don't miss this opportunity to own a truly remarkable home!
- Type:
- Single Family
- Sq.Ft.:
- 2,139
- Status:
- Active
- Beds:
- 4
- Lot size:
- 0.16 Acres
- Year built:
- 2019
- Baths:
- 3.00
- MLS#:
- 904617
- Subdivision:
- Tierra Del Este
ADDITIONAL INFORMATION
Discover the charm of 14701 Tierra Isaiah Ave, a stunning 4-bedroom, 3-bathroom home offering 2139 sq ft of elegant living space. As you enter, you're greeted by a beautiful courtyard, setting the stage for the rest of this exquisite property. The spacious master suite is a true retreat, boasting French doors that open to the courtyard, perfect for enjoying a morning coffee. The zoned bedrooms offer privacy and comfort for all family members. The open dining open to the family room is ideal for entertaining, seamlessly connecting indoor and outdoor living with stackable sliding doors. A stunning creme stone fireplace is the centerpiece of the living area a touch of luxury. The kitchen also includes quartz countertops and under-cabinet lighting, mudroom provides addition. The property also features a rear entry with a double car garage and the xeriscape landscaping in both the front and back yards offers a low-maintenance and eco-friendly solution, perfect for the busy homeowner! Where comfort meets Luxury!
$324,000
3625 Pattern Place El Paso, TX 79938
- Type:
- Single Family
- Sq.Ft.:
- 1,901
- Status:
- Active
- Beds:
- 3
- Lot size:
- 0.13 Acres
- Year built:
- 2024
- Baths:
- 2.00
- MLS#:
- 904609
- Subdivision:
- Tierra Del Este
ADDITIONAL INFORMATION
Truly one of Diamond Homes most triumphant floor plans to date! And that's saying a lot. This home is designed with spacious living and dining area that unfold to the heart of the home, the kitchen. Complete with large island, full walk-in pantry and delightful surprises any chef would appreciate. Signature wall of gorgeous windows allow plenty of light in and unfold to the oversized 20' covered patio. You'll feel like you are in the finest hotel in the remarkable primary suite. Choose from spa shower or soak in the tub while indulging your senses with the decadent features and materials surrounding you. Then dress in your impressive designer walk-in closet that is the size of a bedroom complete with windows + ceramic tile flooring and... yes it gets better. The closet connects to the laundry room, which has its broom closet, mop sink and more! Off the garage unload your day in the mud area. You're invited to experience the epitome of accessible luxury. Our model home is located at 925 Pettus Place, 79928.
- Type:
- Single Family
- Sq.Ft.:
- 2,389
- Status:
- Active
- Beds:
- 4
- Lot size:
- 0.17 Acres
- Year built:
- 2024
- Baths:
- 3.00
- MLS#:
- 904591
- Subdivision:
- Tierra Del Este
ADDITIONAL INFORMATION
NEWLY CONSTRUCTED HOME TO BE COMPLETED NOVEMBER 2024! Designed to cater to your every need. Boasting 4 bedrooms and a flex space that can be transformed into a home office or theater room, this home offers plenty of room for your evolving lifestyle. The entryway and living room feature stunning faux beams, adding a touch of elegance to the space. The open concept layout seamlessly connects the living room, dining room, and kitchen, providing the perfect setting for entertaining guests. The kitchen is a chef's dream, featuring granite or Quartz countertops, designer cabinets, and a spacious pantry. The large master bedroom offers a walk-in closet and a luxurious bathroom complete with double sinks, a tub, and a shower. The main areas of the home flaunt beautiful tile flooring, while the bedrooms are adorned with plush carpeting. With a 3-car garage, you'll never have to worry about parking space.
- Type:
- Single Family
- Sq.Ft.:
- 2,664
- Status:
- Active
- Beds:
- 3
- Lot size:
- 0.13 Acres
- Year built:
- 2004
- Baths:
- 3.00
- MLS#:
- 904544
- Subdivision:
- Tierra Del Este
ADDITIONAL INFORMATION
Located near shopping and dining, this spacious 2-story home offers a versatile loft, 3 generously-sized bedrooms, and 2.5 baths. The master suite features an enormous closet offering ample space. The front landscaping gives the home amazing curb appeal, making it a standout in this great neighborhood. One of the highlights of this home is the paid-off solar panels, offering significant savings on your energy bill. Furniture is also for sale at a discount. Don't miss the opportunity to make this East El Paso gem your own!
Information is provided exclusively for consumers’ personal, non-commercial use, that it may not be used for any purpose other than to identify prospective properties consumers may be interested in purchasing, and that data is deemed reliable but is not guaranteed accurate by the MLS. Copyright 2024 Greater El Paso Multiple Listing Service, Inc. All rights reserved.
El Paso Real Estate
The median home value in El Paso, TX is $124,900. This is higher than the county median home value of $121,500. The national median home value is $219,700. The average price of homes sold in El Paso, TX is $124,900. Approximately 53.96% of El Paso homes are owned, compared to 36.76% rented, while 9.28% are vacant. El Paso real estate listings include condos, townhomes, and single family homes for sale. Commercial properties are also available. If you see a property you’re interested in, contact a El Paso real estate agent to arrange a tour today!
El Paso, Texas 79938 has a population of 678,266. El Paso 79938 is less family-centric than the surrounding county with 32.55% of the households containing married families with children. The county average for households married with children is 34.69%.
The median household income in El Paso, Texas 79938 is $44,431. The median household income for the surrounding county is $43,244 compared to the national median of $57,652. The median age of people living in El Paso 79938 is 32.8 years.
El Paso Weather
The average high temperature in July is 94.7 degrees, with an average low temperature in January of 31.7 degrees. The average rainfall is approximately 10.5 inches per year, with 6.3 inches of snow per year.
