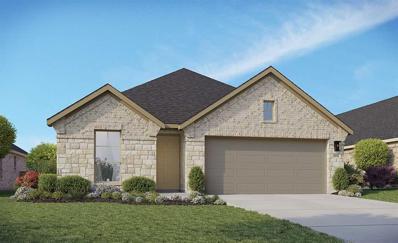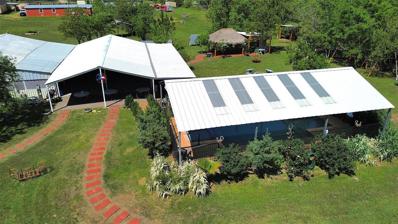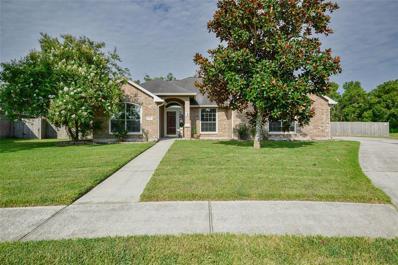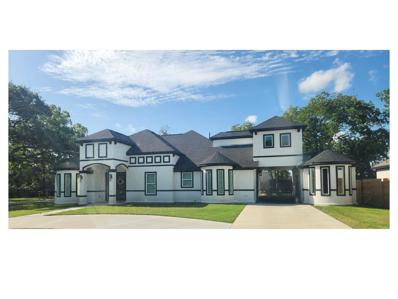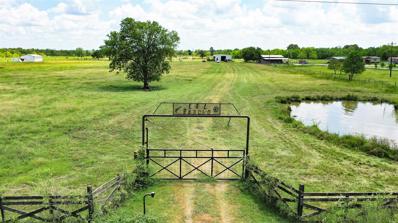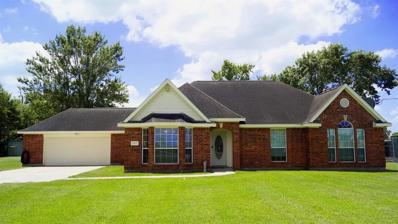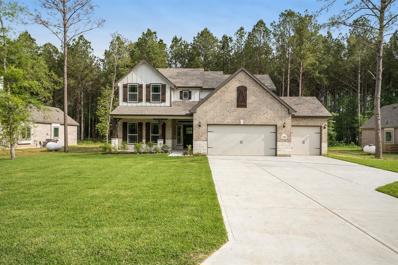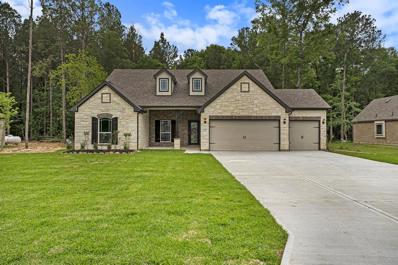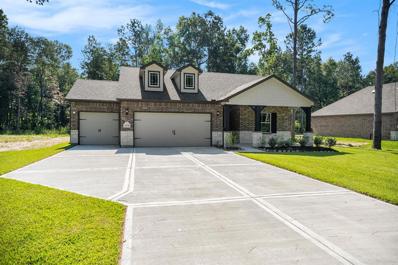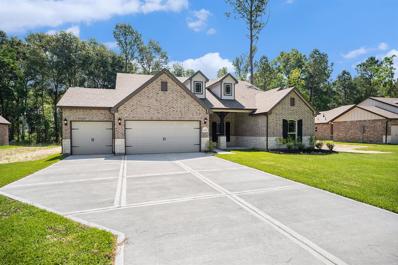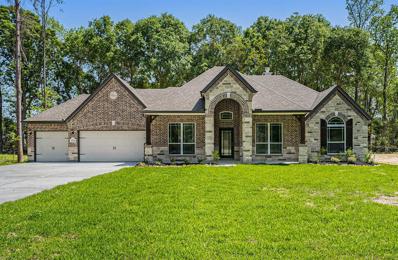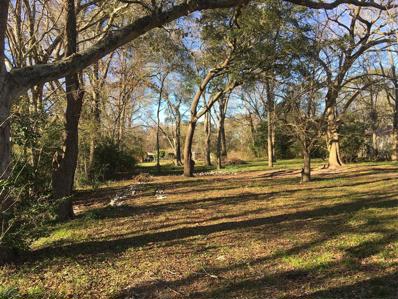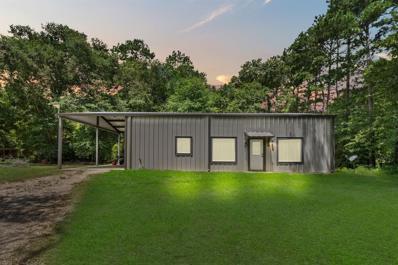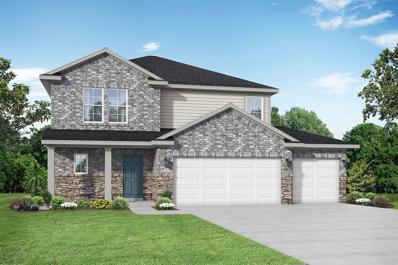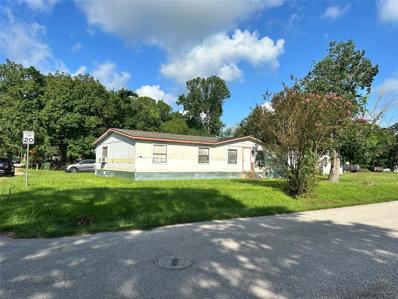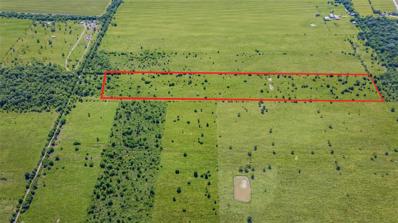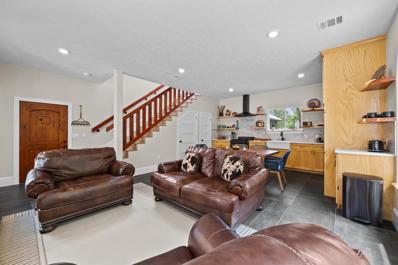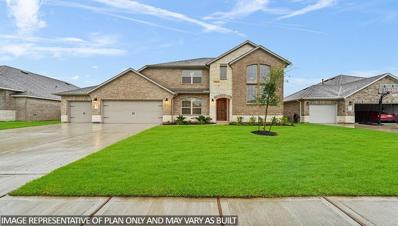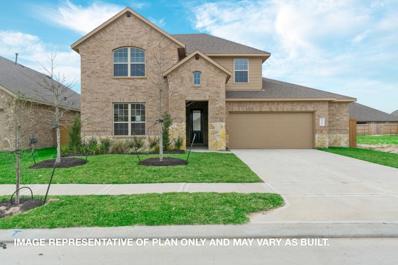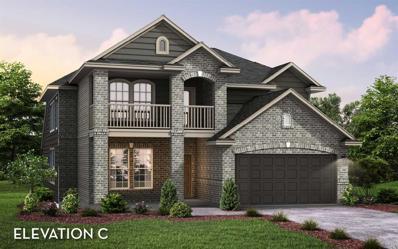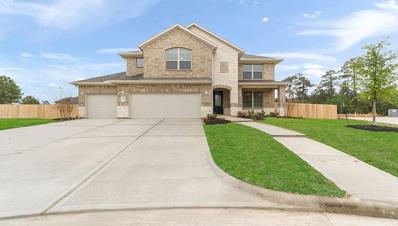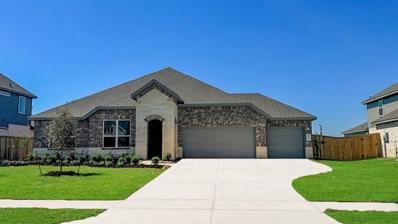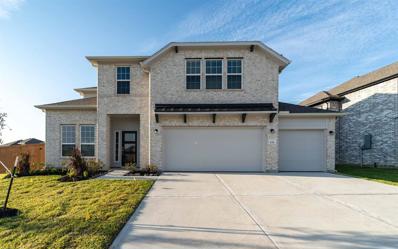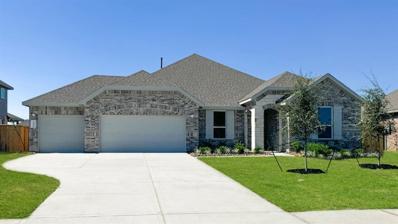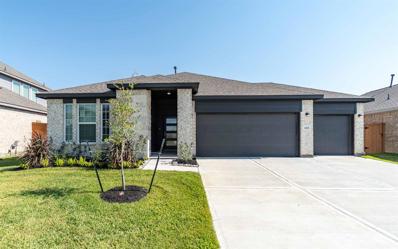Dayton TX Homes for Rent
$284,990
312 Ice Shore Trail Dayton, TX 77535
- Type:
- Single Family
- Sq.Ft.:
- 1,932
- Status:
- Active
- Beds:
- 4
- Year built:
- 2024
- Baths:
- 2.00
- MLS#:
- 65056696
- Subdivision:
- River Ranch Meadows
ADDITIONAL INFORMATION
Love where you live in River Ranch Meadows in Dayton! Enjoy the solace of open spaces and water coupled with the excitement of the crystal lagoon beach club in this master planned community! As you enter this new construction Maldives floor plan both secondary rooms & full bath are located just off the foyer. The kitchen is open and bright featuring omegastone countertops, thimble cabinets & vinyl plank flooring in all main areas. You will fall in love with the primary suite's large walk-in shower with shower seat & walk-in closet. Enjoy the outdoors under the extended covered patio, full sod & sprinkler system. Home is currently under construction and estimated to be completed in November 2024.
$700,000
81 County Road 4904 Dayton, TX 77535
- Type:
- Single Family
- Sq.Ft.:
- n/a
- Status:
- Active
- Beds:
- 3
- Lot size:
- 1.28 Acres
- Year built:
- 2000
- Baths:
- 2.00
- MLS#:
- 54179458
- Subdivision:
- Sherwood Glen
ADDITIONAL INFORMATION
Welcome to this captivating ranch-style living located in Dayton, Tx. Many amenities include a fully fenced covered pool, 4 palapas, large covered patio with performing stage for events, 13 picnic tables, 9 round tables and chairs, outdoor private kitchen, bar area, 4 outdoor restrooms, changing room, rinsing shower pool side, fireplace, pool table, smoking fire pit, children's playground, and much more! The manufactured home boasts three bedrooms, including a primary suite with a private bathroom and plenty of closet space. A second full bathroom serves the additional bedrooms, providing convenience and functionality. Business Property opportunity: $1,500 per hosting events, Weddings, Birthday parties, Quinceneras. This expansive backyard offers endless possibilities for outdoor enjoyment, whether hosting business events, barbecues or simply soaking up the sunshine. Don't miss out the opportunity to make it yours!
$339,999
134 Milo Street Dayton, TX 77535
- Type:
- Single Family
- Sq.Ft.:
- 2,051
- Status:
- Active
- Beds:
- 3
- Lot size:
- 0.48 Acres
- Year built:
- 2010
- Baths:
- 2.00
- MLS#:
- 74266101
- Subdivision:
- Fordland Estates, Sec 2
ADDITIONAL INFORMATION
Cozy county retreat! Amazing backyard! Custom built 25X15 outdoor entertainment area, more than just a patio! 3 bedroom single story with STUDY that could be a 4th bedroom. Close to the heart of Dayton's amenities.
$615,000
843 Road 660 Dayton, TX 77535
- Type:
- Single Family
- Sq.Ft.:
- 2,943
- Status:
- Active
- Beds:
- 4
- Lot size:
- 0.69 Acres
- Year built:
- 2024
- Baths:
- 3.10
- MLS#:
- 8925653
- Subdivision:
- Encino Estates
ADDITIONAL INFORMATION
Enjoy the quiet countryside living that Encino Estates has to offer! This new construction modern home sits on a .69-acre lot. Beautiful double entrance doors open to your new home. This home offers 4 bedrooms and 3 ½ bathrooms with high ceilings throughout the entire house. This new build has a flow-through plan for the kitchen/living/dining area, perfect for entertaining, and a spacious laundry room with plenty of natural lighting.
$1,200,000
2828 County Road 615 Dayton, TX 77535
- Type:
- Land
- Sq.Ft.:
- n/a
- Status:
- Active
- Beds:
- n/a
- Lot size:
- 22 Acres
- Baths:
- MLS#:
- 13085538
- Subdivision:
- H&Tc-135
ADDITIONAL INFORMATION
Discover the ideal canvas for your dream home on this expansive, 22-acre property with no restrictions, where country living meets endless possibilities. Whether you're envisioning a private estate, a retreat, or a haven for your horses, this land offers the space and freedom to bring your vision to life. The property features three pastures, complete with cross fences and a back fence, providing an excellent setup for livestock. A 40 x 60 barn with a concrete floor offers substantial storage or workspace, perfect for equestrian needs or other projects. Nestled in the heart of the countryside, youâll enjoy serene landscapes, fresh air, and the tranquility of nature, all while being just moments from 99/Parkway and 1960. The location is ideal for development, with new home construction already underway on 1960. Whether youâre looking to create your own private oasis or invest in a rapidly growing area, this property offers the perfect blend of rural charm and urban convenience.
$650,000
10122 Fm 1960 Dayton, TX 77535
Open House:
Sunday, 12/8 12:00-2:00PM
- Type:
- Single Family
- Sq.Ft.:
- 2,476
- Status:
- Active
- Beds:
- 3
- Lot size:
- 5 Acres
- Year built:
- 2003
- Baths:
- 2.10
- MLS#:
- 72717757
- Subdivision:
- C M Scott-12
ADDITIONAL INFORMATION
Desire a gorgeous home with plenty acreage to call your own? close to town, Unrestricted 5.00 acres very beautiful place to build your own private pool horse stable or anything you can dream of. The property has a shed you can turn into a workshop run your own business from home!
$469,990
1384 Road 66113 Dayton, TX 77535
- Type:
- Single Family
- Sq.Ft.:
- 2,976
- Status:
- Active
- Beds:
- 4
- Lot size:
- 0.69 Acres
- Year built:
- 2024
- Baths:
- 3.10
- MLS#:
- 61474378
- Subdivision:
- Encino Estates
ADDITIONAL INFORMATION
"Experience Rustic Charm! Gorgeous 2972 sq ft, 2-Story home offers 4 bedrooms, 3.5 bath & 3 car garage Home on nearly 3/4 Acre! Discover soaring ceilings, formal dining, mudroom, and a stunning kitchen featuring 42â?? white cabinets, exquisite quartz countertops, and a custom-designed backsplash. Oversized island overlooks the spacious family room! Luxurious primary suite on the main floor boasts tall windows, separate tub & shower, and his & her high-boy vanities & closets. Upstairs, find elegant wrought iron spindles, large bedrooms, w/loft game room! Enjoy the large covered back patio - ideal for summer BBQs! This home comes with structured wiring, 2 A/C units, garage door openers, USB outlets, media outlets, gutters, and a sprinkler system. Located in Dayton ISD with Low Tax Rate! Don't miss out, Call Today!"
$449,990
1427 Road 66113 Dayton, TX 77535
- Type:
- Single Family
- Sq.Ft.:
- 2,492
- Status:
- Active
- Beds:
- 4
- Year built:
- 2024
- Baths:
- 2.10
- MLS#:
- 35454470
- Subdivision:
- Encino Estates
ADDITIONAL INFORMATION
Discover Your Dream Home! This Stunning One-Story Boasts 2492 Sqft, 4 Beds, 2.5 Baths, & a 3-Car Garage, nestled on nearly 3/4 Acre! Step into Elegance with a Formal Dining Room and an Open Floor Plan featuring High Ceilings,waterproof Revwood Laminate wood Flooring throughout (Carpet in Bedrooms Only)!Gourmet Kitchen is a Chef's Delight w/Walk-in Pantry, Gorgeous 42" White Cabinets,Designer Backsplash,Granite Counters, Under-Cabinet Lighting, & Stainless Steel Appliances. Oversized Island overlooks the Spacious Family Room w/Floor-to-Ceiling Stone Fireplace! Enjoy Privacy in the Split Floor Plan,Luxurious Primary Retreat, featuring an Oversized Sunken Shower w/Seat,Garden Tub,Separate Highboy Vanities! Huge Covered Patio! Build a shop, store your boat, RV, or trailer, all on your own property! Features include Front Yard Sprinkler System, Structured Wiring Panel, USB Outlets, Media Outlets,& More! Located in Highly Acclaimed Dayton ISD w/Super Low Tax Rate! Don't Miss Out, Call Today!
$415,990
3170 Road 66125 Dayton, TX 77535
- Type:
- Single Family
- Sq.Ft.:
- 2,084
- Status:
- Active
- Beds:
- 3
- Year built:
- 2024
- Baths:
- 2.00
- MLS#:
- 23035074
- Subdivision:
- Encino Estates
ADDITIONAL INFORMATION
Gorgeous one story offering 3 bedrooms, optional study w/French doors, 2 baths and 3 car garage on 3/4 of an acre. From the moment you walk in you will be captivated with the entry! Beautiful REV-wood flooring throughout, carpet in bedrooms only! Large kitchen with white 42â?? cabinets, gorgeous granite countertops, designer kitchen backsplash, and center island overlooking the oversized family room! Primary suite has high ceilings with a big primary bath w/separate tub & shower, along with his & her sinks. Large secondary bedrooms for the kids with a spacious 2nd bath! Extended covered patio for backyard BBQ! Home is equipped with a structured wiring panel, garage door openers, USB outlets, Media outlets, front gutters, & front yard sprinkler system, Dayton ISD w/Low Tax Rate! Hurry, Call Today!
$449,990
3172 Road 66125 Dayton, TX 77535
- Type:
- Single Family
- Sq.Ft.:
- 2,492
- Status:
- Active
- Beds:
- 4
- Year built:
- 2024
- Baths:
- 2.10
- MLS#:
- 84498347
- Subdivision:
- Encino Estates
ADDITIONAL INFORMATION
Gorgeous one story offering 2492 sq ft with 4 bedrooms, 2.5 baths & 3 car garage on 3/4 acre lot! Elegant entry w/formal dining room! Open floor plan w/high ceilings & waterproof laminate wood flooring throughout, carpet in bedrooms only! Gourmet kitchen with cabinets galore, walk in the pantry, beautiful 42" cabinets, designer backsplash, Granite countertops, stainless steel appliances & oversized island that overlooks a spacious family room with floor to ceiling stone fireplace! Split floor plan offers privacy in the spacious Primary retreat! Primary bath has an oversized shower w/seat, corner garden tub & separate highboy vanities! A huge covered back patio, and 3 car garage on just under a 3/4 acre lot! Where you can build a shop, store your boat, RV, trailer etc. all on your property! The home includes propane, front yard sprinkler system, structured wiring panel, USB outlets, Media outlets & so much more! Highly acclaimed Dayton ISD schools w/super low tax rate! Hurry,Call today!
$443,990
3174 Road 66125 Dayton, TX 77535
- Type:
- Single Family
- Sq.Ft.:
- 2,219
- Status:
- Active
- Beds:
- 4
- Year built:
- 2024
- Baths:
- 2.10
- MLS#:
- 82435651
- Subdivision:
- Encino Estates
ADDITIONAL INFORMATION
Most popular, Dallas floor plan 4 bed 2.5 baths & 3 car garage w/MASSIVE curb appeal!! Open floor plan w/covered back patio for backyard entertainment! Stunning entry with a dining room that welcomes you into the large kitchen with 42â?? white cabinets, stainless steel appliances, gorgeous granite & custom designed backsplash. Kitchen is open to the family room with a stunning Stone fireplace! Rev-wood laminate wood flooring throughout, carpet in bedrooms only. Relaxing Primary retreat has high ceilings, big bath w/his & her Silestone high boy vanities & large walk-in closet! Secondary bedrooms are large w/plenty of closet space. Home sits on just under 3/4 acre lot where you can build a shop, store your boat, RV, trailer etc. all on your property! Included features: structured wiring panel, garage door openers, USB outlets, Media outlets, front gutters, propane, & front yard sprinkler system! Dayton ISD w/SUPER Low Tax Rate! Hurry, Call Today!
- Type:
- Land
- Sq.Ft.:
- n/a
- Status:
- Active
- Beds:
- n/a
- Lot size:
- 0.26 Acres
- Baths:
- MLS#:
- 33984443
- Subdivision:
- Oakdale
ADDITIONAL INFORMATION
Charming lot situated across from a new housing development offers an excellent location for building your future home. Conveniently located within the city limits, this parcel provides both accessibility and potential. The property is equipped with gas, electricity, and water, making it ready for immediate construction. The previous structure was removed in 2019, creating a clean slate for you new home.
$300,000
543 County Road 303 Dayton, TX 77535
- Type:
- Single Family
- Sq.Ft.:
- 1,350
- Status:
- Active
- Beds:
- 2
- Lot size:
- 2.02 Acres
- Year built:
- 2021
- Baths:
- 2.00
- MLS#:
- 51002965
- Subdivision:
- Carter Country
ADDITIONAL INFORMATION
Welcome home to 543 County Road 303! This unique 2-bedroom, 2-bathroom Barndominium offers a perfect blend of rustic charm and modern comfort. The kitchen is equipped with sleek white cabinets, stainless steel appliances, and elegant granite countertops, making it a chef's delight. An open-concept living room and dining area provide a welcoming space for relaxation and entertaining. Nestled on a generous 2.02-acre lot, this home offers ample outdoor space for various activities and serene country living. You don't want to miss all this gorgeous home has to offer! Check out the 3D tour and schedule your showing today!
$389,990
51 Leon Way Dayton, TX 77535
- Type:
- Single Family
- Sq.Ft.:
- 2,557
- Status:
- Active
- Beds:
- 4
- Year built:
- 2024
- Baths:
- 3.10
- MLS#:
- 41411102
- Subdivision:
- River Ranch Meadows
ADDITIONAL INFORMATION
Davidson Homes â?? NEW CONSTRUCTION in River Ranch Meadows, a lagoon community featuring the stunning 4-acre Angel Lagoon, set to open Labor Day Weekend 2024! This home is situated on a massive oversized lot with a 3-car garage! Within this stunning 2 story home, youâ??ll find modern touches, like an open-concept kitchen/café/family room with stainless steel appliances and granite countertops. The primary bedroom opens to a large primary bath with an oversized shower, and the primary closet has a pass-through to the laundry room! Upstairs, you will find a large game room, two secondary bedrooms, and a 4th bedroom with a private en suite full bathroom set up as a mother-in-law suite! Other features include a fully sodded front and back yard with a sprinkler system, 4 sides of brick, a covered patio, and front gutters! Estimated completion of December 2024.
- Type:
- Single Family
- Sq.Ft.:
- 1,568
- Status:
- Active
- Beds:
- 3
- Lot size:
- 0.25 Acres
- Year built:
- 1978
- Baths:
- 2.00
- MLS#:
- 96328901
- Subdivision:
- Dayton
ADDITIONAL INFORMATION
Nestled on a spacious corner lot of approximately one-quarter acre, this three-bedroom mobile home is located just steps away from the elementary school. This home offers both convenience and potential. Though it's an older model, the property requires minor work and is being offered "as-is," allowing you to add your personal touch or making it a promising investment for income-generating opportunities. This home is perfect for those seeking a cozy and affordable residence in a desirable location. Don't miss out on this opportunity.
- Type:
- Other
- Sq.Ft.:
- n/a
- Status:
- Active
- Beds:
- n/a
- Lot size:
- 20 Acres
- Baths:
- MLS#:
- 65753460
- Subdivision:
- D L Kokernot
ADDITIONAL INFORMATION
Look no further! Beautiful property in a great location right off HWY 90 and min from Crosby/Dayton. Don't miss out on this opportunity to enjoy the country life.
- Type:
- Single Family
- Sq.Ft.:
- 1,800
- Status:
- Active
- Beds:
- 1
- Lot size:
- 10.01 Acres
- Year built:
- 2023
- Baths:
- 1.10
- MLS#:
- 23616946
- Subdivision:
- H&Tc-149
ADDITIONAL INFORMATION
Welcome home to 1887 County Rd 3011! This Spanish inspired build screams pride in ownership and attention to detail. Spanning over 10 acres, this property has a ton of breathtaking features. Use this as your primary home, weekend getaway, event venue, or possible camp ground by adding a few cabins. Currently setup to accommodate 3 RV's including a full outdoor bathroom. The beautiful lakes are sure to catch your eye along with the amazing palapas complete with an outdoor kitchen. Other features on the property include a chicken coop and a storage building that will stay with the property. Upon pulling up you will first notice the beautiful front gate showcasing authentic wagon wheels. Follow the driveway on up to the main house and to the left you will see another pad ready for a large home. The plans are available from the seller. Imagine waking up to the beautiful views from the upper balcony. Take some time to come tour this amazing opportunity today!
- Type:
- Single Family
- Sq.Ft.:
- 3,179
- Status:
- Active
- Beds:
- 4
- Year built:
- 2024
- Baths:
- 3.00
- MLS#:
- 87253499
- Subdivision:
- River Ranch Estates
ADDITIONAL INFORMATION
OUTSTANDING NEW D.R. HORTON BUILT 4 BDRM IN RIVER RANCH ESTATES! PREMIUM OVERSIZED LOT - BACKS TO WATER! Sought-After Layout with 2 Bdrms & 2 Baths Downstairs - PLUS Home Office/Study AND Gameroom! Impressive Two-Story Foyer! Island Kitchen Opens to Spacious Breakfast Area AND Huge Living Room! Privately Located First Floor Primary Suite - Luxurious Bath & HUGE Walk-In Closet! Guest Suite with Full Bath Also Downstairs! Home Office/Study with Storage Closet! Versatile Gameroom + 2 Large Secondary Bdrms Up! Modern Features: 42" Polar White Shaker Cabinetry & Naval Blue Furniture Island, Calcutta Gold Countertops with Seamless Backsplash, 5 Burner Gas Cooktop, Refrigerator, Blinds, 7" Vinyl Plank Wood-Look Flooring, Modern Horizontal Iron Stair Railings, Upgraded Tile Surrounds to Ceilings in Baths, Frameless Primary Shower Enclosure, Smart Home System, Deako Smart Switches, First Floor 8' Doors, 5" Baseboards, Sprinkler System, & Garage Door Opener! READY FOR MOVE-IN!
- Type:
- Single Family
- Sq.Ft.:
- 2,808
- Status:
- Active
- Beds:
- 4
- Year built:
- 2024
- Baths:
- 3.00
- MLS#:
- 71696696
- Subdivision:
- River Ranch Estates
ADDITIONAL INFORMATION
GORGEOUS NEW D. R. HORTON BUILT 4 BEDROOM IN RIVER RANCH ESTATES! Beautiful Brick & Stone Exterior with 3 CAR GARAGE! Sought-After Interior Layout with 2 BEDROOMS & 2 FULL BATHS DOWNSTAIRS! Two-Story Living Room! Designer Features Include 42" Shaker Cabinets, Granite Counters, 5 Burner Gas Range/Stove, Side by Side Refrigerator Included, Washer& Dryer Included, 7" Vinyl Plank Wood-Look Flooring, Modern Horizontal Stair Railings, Tile Surrounds to Ceiling in Baths, Frameless Primary Shower Enclosure, Smart Home System, Deako Smart Switches, 5" Baseboards, 8' Upgraded Front Door, Sprinkler System, Garage Door Opener, 2" Blinds, Full Gutters, Tankless Water Heater, LED UC Lighting, LED Can Lights, & HUGE Covered Patio! Great Community with Playground, Community Center, & Awesome Lagoon Pool! Minutes to the Grand Parkway! MOVE IN READY!
$452,105
644 Canadian Trail Dayton, TX 77535
- Type:
- Single Family
- Sq.Ft.:
- 2,959
- Status:
- Active
- Beds:
- 5
- Year built:
- 2024
- Baths:
- 3.10
- MLS#:
- 67406485
- Subdivision:
- River Ranch Meadows
ADDITIONAL INFORMATION
This special Silverthorne home features five bedrooms, three full bathrooms, an open kitchen, high ceilings, designer kitchen with an Island! Make your dream home a reality with River Ranch Meadows by CastleRock Communities. You'll love living the small-town lifestyle in Dayton, TX while still being close to area attractions, top-notch schools, and major roads and highways. Conveniently located near the Grand Parkway and I-10, your commute to work or the kids' commute to school will be a breeze! Your children will have the privilege of attending outstanding schools in Dayton ISD. Residents in River Ranch Meadows will soon be able to enjoy resort-style amenities, so every day will feel like the weekend living here.
- Type:
- Single Family
- Sq.Ft.:
- 3,276
- Status:
- Active
- Beds:
- 4
- Year built:
- 2024
- Baths:
- 3.10
- MLS#:
- 39037970
- Subdivision:
- River Ranch Estates
ADDITIONAL INFORMATION
SUPERSIZED NEW D.R. HORTON BUILT DREAM IN RIVER RANCH ESTATES! 4 CAR GARAGE! Dual Primary Suites, Gameroom, AND Media Room! Gorgeous Brick & Stone Exterior! So Many Fabulous Features: 5 Burner Gas Cooktop, Side by Side Fridge Included, 42" Shaker Cabinetry, Quartz Countertops in Kitchen & Primary Bath, Upgraded 8' Front Door, First Floor 8' Doors & 5" Baseboards, Frameless Primary Shower, 2" Blinds, Washer & Dryer Included, Deako Smart Switches, Modern Horizontal Iron Stair Railings, 7" Vinyl Plank Wood-Look Flooring, Full Grass, Sprinkler System, Garage Door Openers, Tankless Water Heater, LED Lighting, & HUGE Covered Patio! Excellent Interior Layout with Primary Suite Downstairs AND Second Primary Suite Up! Huge Gameroom - AND Media Room! Walk-In Closets Throughout! Community Lagoon Coming Soon! Easy Access to the Grand Parkway AND the Rapidly Growing City of Dayton! READY FOR MOVE-IN!
- Type:
- Single Family
- Sq.Ft.:
- 2,621
- Status:
- Active
- Beds:
- 4
- Year built:
- 2024
- Baths:
- 3.00
- MLS#:
- 29771113
- Subdivision:
- River Ranch Estates
ADDITIONAL INFORMATION
UNBELIEVABLE NEW D.R. HORTON BUILT 1 STORY 4 BEDROOM IN RIVER RANCH ESTATES! 3 CAR GARAGE! Modern Finishes Throughout - PLUS Versatile Layout with 4 Bedrooms, 3 Full Baths, & Home Office/Study! Chef's Dream Kitchen Boasts 11' Island, 42" Shaker Cabinetry, Quartz Countertops with Seamless Backsplash, & 5 Burner Gas Cooktop! 7" Vinyl Plank Wood-Look Flooring, Upgraded Tile Surrounds in Baths, Frameless Shower Surround in Primary Bath, Smart Home System, Deako Smart Switches, 8' Interior Doors & 5" Baseboards, Sprinkler System, Full Sod, Garage Door Openers, Tankless Water Heater, LED Lighting, & HUGE Covered Patio Included! Popular Split Plan Design + Wonderful Open Concept Layout! Great Location in the Rapidly Growing City of Dayton! Community Lagoon Coming Soon! READY FOR MOVE-IN!
$425,683
648 Canadian Trail Dayton, TX 77535
- Type:
- Single Family
- Sq.Ft.:
- 2,809
- Status:
- Active
- Beds:
- 5
- Lot size:
- 0.23 Acres
- Year built:
- 2024
- Baths:
- 3.10
- MLS#:
- 11773005
- Subdivision:
- River Ranch Meadows
ADDITIONAL INFORMATION
This incredible Hayden home features five bedrooms, three full bathrooms, a chef's kitchen, a study/office, a covered patio, high ceilings, and a large walk-in closet! Make your dream home a reality with River Ranch Meadows by CastleRock Communities. You'll love living the small-town lifestyle in Dayton, TX while still being close to area attractions, top-notch schools, and major roads and highways. Conveniently located near the Grand Parkway and I-10, your commute to work or the kids' commute to school will be a breeze! Your children will have the privilege of attending outstanding schools in Dayton ISD. Residents in River Ranch Meadows will soon be able to enjoy resort-style amenities so that every day will feel like the weekend living here.
- Type:
- Single Family
- Sq.Ft.:
- 2,460
- Status:
- Active
- Beds:
- 4
- Year built:
- 2024
- Baths:
- 3.00
- MLS#:
- 10373911
- Subdivision:
- River Ranch Estates
ADDITIONAL INFORMATION
FABULOUS NEW D.R. HORTON BUILT 1 STORY 4 BEDROOM IN RIVER RANCH ESTATES! NEARLY 14,000 SQ FT LOT (per LCAD)! 3 CAR GARAGE! Modern Finishes Throughout! Versatile Open Concept Interior Layout with Home Office/Study! Designer Features Include 42" Shaker Cabinetry, QUARTZ Countertops & Backsplash, 5 Burner Gas Cooktop, Side by Side Stainless Refrigerator, 7" Vinyl Plank Wood-Look Flooring, Upgraded Tile Surrounds to Ceiling in all Baths, Frameless Primary Shower Enclosure, Smart Home System, Deako Smart Switches, Upgraded 8' Front Door, 5" Baseboards, Full Sprinkler System, Garage Door Openers, Washer& Dryer Included, 2" Blinds, Tankless Water Heater, LED Lighting, AND Covered Patio! Extremely Private Backyard! Great Community with Upcoming Community Center, Playground, & Lagoon Pool! Easy Access to the Grand Parkway AND the Rapidly Growing City of Dayton! MOVE-IN READY!
$346,559
645 Canadian Trail Dayton, TX 77535
- Type:
- Single Family
- Sq.Ft.:
- 2,009
- Status:
- Active
- Beds:
- 4
- Lot size:
- 0.18 Acres
- Year built:
- 2024
- Baths:
- 2.00
- MLS#:
- 10820435
- Subdivision:
- River Ranch Meadows
ADDITIONAL INFORMATION
This remarkable Creede home features four bedrooms, two full bathrooms, an open concept floorplan, spacious family room, and large walk-in closet! Make your dream home a reality with River Ranch Meadows by CastleRock Communities. You'll love living the small-town lifestyle in Dayton, TX while still being close to area attractions, top-notch schools, and major roads and highways. Conveniently located near the Grand Parkway and I-10, your commute to work or the kids' commute to school will be a breeze! Your children will have the privilege of attending outstanding schools in Dayton ISD. Residents in River Ranch Meadows will soon be able to enjoy resort-style amenities, so every day will feel like the weekend living here.
| Copyright © 2024, Houston Realtors Information Service, Inc. All information provided is deemed reliable but is not guaranteed and should be independently verified. IDX information is provided exclusively for consumers' personal, non-commercial use, that it may not be used for any purpose other than to identify prospective properties consumers may be interested in purchasing. |
Dayton Real Estate
The median home value in Dayton, TX is $272,100. This is higher than the county median home value of $209,400. The national median home value is $338,100. The average price of homes sold in Dayton, TX is $272,100. Approximately 55.54% of Dayton homes are owned, compared to 30.28% rented, while 14.18% are vacant. Dayton real estate listings include condos, townhomes, and single family homes for sale. Commercial properties are also available. If you see a property you’re interested in, contact a Dayton real estate agent to arrange a tour today!
Dayton, Texas 77535 has a population of 8,569. Dayton 77535 is more family-centric than the surrounding county with 35.71% of the households containing married families with children. The county average for households married with children is 35.17%.
The median household income in Dayton, Texas 77535 is $51,717. The median household income for the surrounding county is $53,871 compared to the national median of $69,021. The median age of people living in Dayton 77535 is 32.6 years.
Dayton Weather
The average high temperature in July is 92.2 degrees, with an average low temperature in January of 41.3 degrees. The average rainfall is approximately 58.8 inches per year, with 0.1 inches of snow per year.
