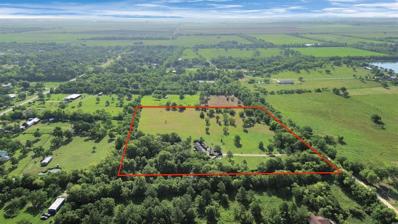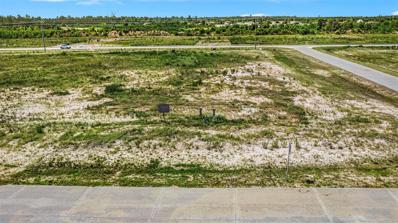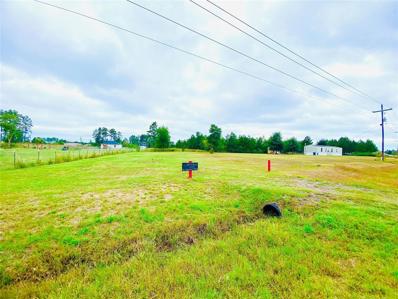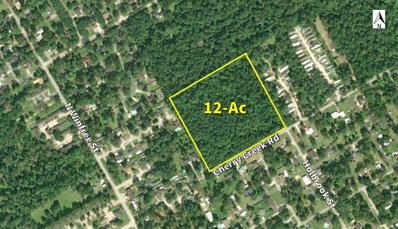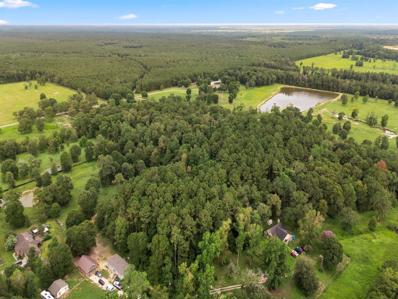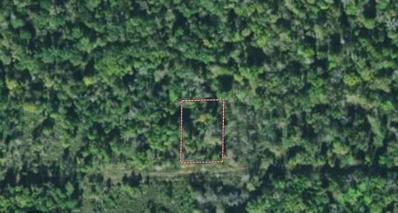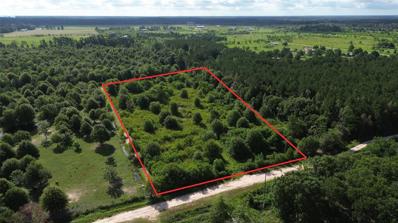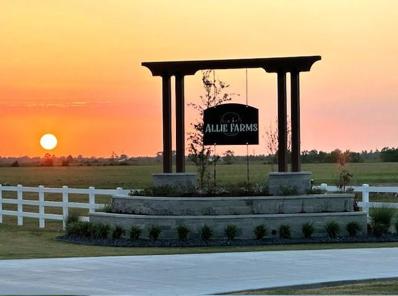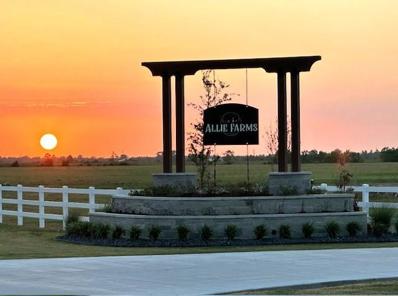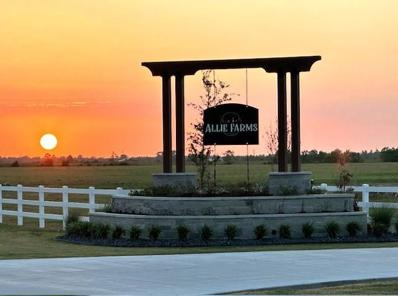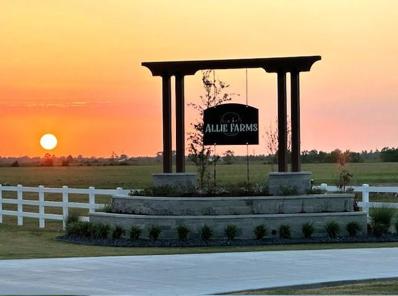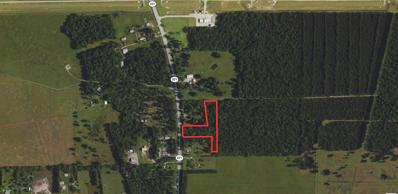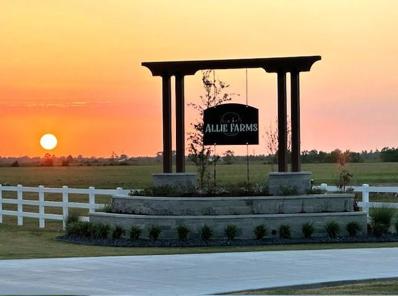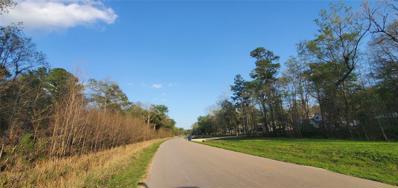Dayton TX Homes for Rent
- Type:
- Land
- Sq.Ft.:
- n/a
- Status:
- Active
- Beds:
- n/a
- Lot size:
- 8.5 Acres
- Baths:
- MLS#:
- 7805560
- Subdivision:
- C W Fisher-24
ADDITIONAL INFORMATION
Welcome home to Dayton, TX! Ideal location for building your dream home or a weekend getaway! Abundant space for outdoor activities and privacy. Don't miss this opportunity to own a slice of peaceful countryside with all the benefits of nearby urban amenities. This beautiful 8.5-acre property offers the perfect blend of tranquility and convenience. Situated just 33 miles from downtown Houston, enjoy the peace and quiet of rural living while still having easy access to the city. Key Features: 8.5 acres of quiet, tranquil land. Manufactured home and all personal property to be removed before closing. Convenient access to Hwy 90 and TX 99. Ideal location for building your dream home or a weekend getaway.
$55,000
704 Road 5856 Dayton, TX 77535
- Type:
- Land
- Sq.Ft.:
- n/a
- Status:
- Active
- Beds:
- n/a
- Baths:
- MLS#:
- 59623284
- Subdivision:
- Santa Fe Sec 11
ADDITIONAL INFORMATION
Build your dream home here in Santa Fe subdivision. This area is growing, New built homes are being built all around and in the neighboring subdivision. Grand parkway 99 is now open. Easy access to Hwy 59 and beltway 8. More development are on way.
- Type:
- Land
- Sq.Ft.:
- n/a
- Status:
- Active
- Beds:
- n/a
- Lot size:
- 0.41 Acres
- Baths:
- MLS#:
- 97783592
- Subdivision:
- Santa Fe, Sec 1
ADDITIONAL INFORMATION
Cleared lot in ideal location and just under half an acre! Come and enjoy all the amenities this deed restricted subdivision has to offer such as community pool, park, pavilion, Splash Pad and so much more! Easy access to I-59 & Grand Parkway. In between New Caney and Splendora, Big Rivers Waterpark & Adventures is just a short drive away. Build your dream home or manufactured home. Low HOA and property tax. Ask us how this dream lot can be yours! Ask for details
$1,249,000
0 Farm To Market 1960 Dayton, TX 77535
- Type:
- Land
- Sq.Ft.:
- n/a
- Status:
- Active
- Beds:
- n/a
- Lot size:
- 8 Acres
- Baths:
- MLS#:
- 19022554
- Subdivision:
- R Pruitt-116
ADDITIONAL INFORMATION
LOCATION! LOCATION! LOCATION! Less than a mile from the Grand parkway 99 freeway. Located with frontage road on FM 1960 East. 8 acres of unrestricted use. There are endless opportunities for this land.
- Type:
- Land
- Sq.Ft.:
- n/a
- Status:
- Active
- Beds:
- n/a
- Lot size:
- 11.62 Acres
- Baths:
- MLS#:
- 34949262
- Subdivision:
- Dayton
ADDITIONAL INFORMATION
11.62 Acres on Cherry Creek Road in Dayton, Texas. Great location near Richter Elementary, Dayton High School and downtown. Site is approximately 6.5 miles fron the Grand Parkway (Hwy. 99)
$490,000
County Road 3011 Dayton, TX 77535
- Type:
- Other
- Sq.Ft.:
- n/a
- Status:
- Active
- Beds:
- n/a
- Lot size:
- 16.3 Acres
- Baths:
- MLS#:
- 79146535
- Subdivision:
- C M Rice #152
ADDITIONAL INFORMATION
Imagine the perfect place to call your own and create your dream home on this 16 acre, wooded and UNRESTRICTED property. Located in Tarkington ISD, this is a beautiful piece of land with unlimited possibilities!
- Type:
- Land
- Sq.Ft.:
- n/a
- Status:
- Active
- Beds:
- n/a
- Lot size:
- 0.45 Acres
- Baths:
- MLS#:
- 69654608
- Subdivision:
- Knights Forest
ADDITIONAL INFORMATION
Wooded lot No restrictions Country living just a little bit over in hour drive to Houston. Great for hunting, fishing and all outdoor activities. MUST SEE!!!!
- Type:
- Land
- Sq.Ft.:
- n/a
- Status:
- Active
- Beds:
- n/a
- Lot size:
- 4 Acres
- Baths:
- MLS#:
- 92175935
- Subdivision:
- S Nicholson
ADDITIONAL INFORMATION
4 Acres of Pristine Land in Dayton, TX â Perfect for Your Dream Home or Investment! Discover the endless possibilities with this expansive 4-acre property located in Dayton, Texas. Whether youâre looking to build your dream home, establish a weekend getaway, or invest in land with great potential, this property offers the perfect canvas.
$107,010
Lot 6 Allie Lane Dayton, TX 77535
- Type:
- Land
- Sq.Ft.:
- n/a
- Status:
- Active
- Beds:
- n/a
- Lot size:
- 1.48 Acres
- Baths:
- MLS#:
- 93890732
- Subdivision:
- Allie Farms Subdivision
ADDITIONAL INFORMATION
Allie Farms is a beautiful subdivision offering custom built homes in a picturesque country setting. Enjoy a peaceful setting that is tucked away from the big city but is less than 3-4 miles from Hwy 99. If you're ready for your dream home and a wonderful place to raise your family, this is the place to build. Allie Farms offers a beautiful entrance, concrete streets, and a beautiful lake. This is a once in a lifetime opportunity, don't dream about it too long.
$125,000
Lot 5 Allie Lane Dayton, TX 77535
- Type:
- Land
- Sq.Ft.:
- n/a
- Status:
- Active
- Beds:
- n/a
- Lot size:
- 1.29 Acres
- Baths:
- MLS#:
- 90403143
- Subdivision:
- Allie Farms Subdivision
ADDITIONAL INFORMATION
Allie Farms is a beautiful subdivision offering custom built homes in a picturesque country setting. Enjoy a peaceful setting that is tucked away from the big city but is less than 3-4 miles from Hwy 99. If you're ready for your dream home and a wonderful place to raise your family, this is the place to build. Allie Farms offers a beautiful entrance, concrete streets, and a beautiful lake. This is a once in a lifetime opportunity, don't dream about it too long.
- Type:
- Land
- Sq.Ft.:
- n/a
- Status:
- Active
- Beds:
- n/a
- Lot size:
- 1.3 Acres
- Baths:
- MLS#:
- 70607217
- Subdivision:
- Allie Farms Subdivision
ADDITIONAL INFORMATION
Allie Farms is a beautiful subdivision offering custom built homes in a picturesque country setting. Enjoy a peaceful setting that is tucked away from the big city but is less than 3-4 miles from Hwy 99. If you're ready for your dream home and a wonderful place to raise your family, this is the place to build. Allie Farms offers a beautiful entrance, concrete streets, and a beautiful lake. This is a once in a lifetime opportunity, don't dream about it too long.
$104,908
Lot 19 Allie Lane Dayton, TX 77535
- Type:
- Land
- Sq.Ft.:
- n/a
- Status:
- Active
- Beds:
- n/a
- Lot size:
- 1.45 Acres
- Baths:
- MLS#:
- 6585333
- Subdivision:
- Allie Farms Subdivision
ADDITIONAL INFORMATION
Allie Farms is a beautiful subdivision offering custom built homes in a picturesque country setting. Enjoy a peaceful setting that is tucked away from the big city but is less than 3-4 miles from Hwy 99. If you're ready for your dream home and a wonderful place to raise your family, this is the place to build. Allie Farms offers a beautiful entrance, concrete streets, and a beautiful lake. This is a once in a lifetime opportunity, don't dream about it too long.
- Type:
- Land
- Sq.Ft.:
- n/a
- Status:
- Active
- Beds:
- n/a
- Lot size:
- 1.3 Acres
- Baths:
- MLS#:
- 44132398
- Subdivision:
- Allie Farms Subdivision
ADDITIONAL INFORMATION
Allie Farms is a beautiful subdivision offering custom built homes in a picturesque country setting. Enjoy a peaceful setting that is tucked away from the big city but is less than 3-4 miles from Hwy 99. If you're ready for your dream home and a wonderful place to raise your family, this is the place to build. Allie Farms offers a beautiful entrance, concrete streets, and a beautiful lake. This is a once in a lifetime opportunity, don't dream about it too long.
$1,850,000
7886 Fm 1960 Dayton, TX 77535
- Type:
- Land
- Sq.Ft.:
- n/a
- Status:
- Active
- Beds:
- n/a
- Lot size:
- 64 Acres
- Baths:
- MLS#:
- 42719813
- Subdivision:
- R Pruitt-116
ADDITIONAL INFORMATION
Beautiful property in a wonderful location. Multiple tracts totaling 64 acres per seller ready for development! Property has FM1960 access. Just 2 miles from the new Grand Parkway!
$125,000
Lot 7 Allie Lane Dayton, TX 77535
- Type:
- Land
- Sq.Ft.:
- n/a
- Status:
- Active
- Beds:
- n/a
- Lot size:
- 1.29 Acres
- Baths:
- MLS#:
- 41118315
- Subdivision:
- Allie Farms Subdivision
ADDITIONAL INFORMATION
Allie Farms is a beautiful subdivision offering custom built homes in a picturesque country setting. Enjoy a peaceful setting that is tucked away from the big city but is less than 3-4 miles from Hwy 99. If you're ready for your dream home and a wonderful place to raise your family, this is the place to build. Allie Farms offers a beautiful entrance, concrete streets, and a beautiful lake. This is a once in a lifetime opportunity, don't dream about it too long.
- Type:
- Land
- Sq.Ft.:
- n/a
- Status:
- Active
- Beds:
- n/a
- Lot size:
- 1.29 Acres
- Baths:
- MLS#:
- 37874354
- Subdivision:
- Allie Farms Subdivision
ADDITIONAL INFORMATION
Allie Farms is a beautiful subdivision offering custom built homes in a picturesque country setting. Enjoy a peaceful setting that is tucked away from the big city but is less than 3-4 miles from Hwy 99. If you're ready for your dream home and a wonderful place to raise your family, this is the place to build. Allie Farms offers a beautiful entrance, concrete streets, and a beautiful lake. This is a once in a lifetime opportunity, don't dream about it too long.
- Type:
- Land
- Sq.Ft.:
- n/a
- Status:
- Active
- Beds:
- n/a
- Lot size:
- 1.3 Acres
- Baths:
- MLS#:
- 37520538
- Subdivision:
- Allie Farms Subdivision
ADDITIONAL INFORMATION
Allie Farms is a beautiful subdivision offering custom built homes in a picturesque country setting. Enjoy a peaceful setting that is tucked away from the big city but is less than 3-4 miles from Hwy 99. If you're ready for your dream home and a wonderful place to raise your family, this is the place to build. Allie Farms offers a beautiful entrance, concrete streets, and a beautiful lake. This is a once in a lifetime opportunity, don't dream about it too long.
- Type:
- Land
- Sq.Ft.:
- n/a
- Status:
- Active
- Beds:
- n/a
- Lot size:
- 1.24 Acres
- Baths:
- MLS#:
- 32586722
- Subdivision:
- Allie Farms Subdivision
ADDITIONAL INFORMATION
Allie Farms is a beautiful subdivision offering custom built homes in a picturesque country setting. Enjoy a peaceful setting that is tucked away from the big city but is less than 3-4 miles from Hwy 99. If you're ready for your dream home and a wonderful place to raise your family, this is the place to build. Allie Farms offers a beautiful entrance, concrete streets, and a beautiful lake. This is a once in a lifetime opportunity, don't dream about it too long.
$108,820
Lot 18 Allie Lane Dayton, TX 77535
- Type:
- Land
- Sq.Ft.:
- n/a
- Status:
- Active
- Beds:
- n/a
- Lot size:
- 1.16 Acres
- Baths:
- MLS#:
- 31484379
- Subdivision:
- Allie Farms Subdivision
ADDITIONAL INFORMATION
Allie Farms is a beautiful subdivision offering custom built homes in a picturesque country setting. Enjoy a peaceful setting that is tucked away from the big city but is less than 3-4 miles from Hwy 99. If you're ready for your dream home and a wonderful place to raise your family, this is the place to build. Allie Farms offers a beautiful entrance, concrete streets, and a beautiful lake. This is a once in a lifetime opportunity, don't dream about it too long.
$399,999
10355 Highway 321 Dayton, TX 77535
- Type:
- Land
- Sq.Ft.:
- n/a
- Status:
- Active
- Beds:
- n/a
- Lot size:
- 5.08 Acres
- Baths:
- MLS#:
- 31073218
- Subdivision:
- A H Boothe
ADDITIONAL INFORMATION
Great development tract +/- 5 acres of unrestricted acres in the heart of Liberty County! Property offers endless possibilities to build a dream home, business or quick getaway! Quick and easy access to town and Hwy 321. Tract next door (+/- 4 acres is also available). Commercial or residential use; Previous Home was on property, contact to set up a private tour.
- Type:
- Land
- Sq.Ft.:
- n/a
- Status:
- Active
- Beds:
- n/a
- Lot size:
- 1.3 Acres
- Baths:
- MLS#:
- 30311719
- Subdivision:
- Allie Farms Subdivision
ADDITIONAL INFORMATION
Allie Farms is a beautiful subdivision offering custom built homes in a picturesque country setting. Enjoy a peaceful setting that is tucked away from the big city but is less than 3-4 miles from Hwy 99. If you're ready for your dream home and a wonderful place to raise your family, this is the place to build. Allie Farms offers a beautiful entrance, concrete streets, and a beautiful lake. This is a once in a lifetime opportunity, don't dream about it too long.
$166,750
Lot 17 Allie Lane Dayton, TX 77535
- Type:
- Land
- Sq.Ft.:
- n/a
- Status:
- Active
- Beds:
- n/a
- Lot size:
- 2.3 Acres
- Baths:
- MLS#:
- 2787597
- Subdivision:
- Allie Farms Subdivision
ADDITIONAL INFORMATION
Allie Farms is a beautiful subdivision offering custom built homes in a picturesque country setting. Enjoy a peaceful setting that is tucked away from the big city but is less than 3-4 miles from Hwy 99. If you're ready for your dream home and a wonderful place to raise your family, this is the place to build. Allie Farms offers a beautiful entrance, concrete streets, and a beautiful lake. This is a once in a lifetime opportunity, don't dream about it too long.
$109,040
Lot 2 Allie Lane Dayton, TX 77535
- Type:
- Land
- Sq.Ft.:
- n/a
- Status:
- Active
- Beds:
- n/a
- Lot size:
- 1.5 Acres
- Baths:
- MLS#:
- 25687513
- Subdivision:
- Allie Farms Subdivision
ADDITIONAL INFORMATION
Allie Farms is a beautiful subdivision offering custom built homes in a picturesque country setting. Enjoy a peaceful setting that is tucked away from the big city but is less than 3-4 miles from Hwy 99. If you're ready for your dream home and a wonderful place to raise your family, this is the place to build. Allie Farms offers a beautiful entrance, concrete streets, and a beautiful lake. This is a once in a lifetime opportunity, don't dream about it too long.
- Type:
- Land
- Sq.Ft.:
- n/a
- Status:
- Active
- Beds:
- n/a
- Lot size:
- 2 Acres
- Baths:
- MLS#:
- 21053454
- Subdivision:
- White Oak Trails, Sec 5
ADDITIONAL INFORMATION
- Type:
- Land
- Sq.Ft.:
- n/a
- Status:
- Active
- Beds:
- n/a
- Lot size:
- 1.29 Acres
- Baths:
- MLS#:
- 20477859
- Subdivision:
- Allie Farms Subdivision
ADDITIONAL INFORMATION
Allie Farms is a beautiful subdivision offering custom built homes in a picturesque country setting. Enjoy a peaceful setting that is tucked away from the big city but is less than 3-4 miles from Hwy 99. If you're ready for your dream home and a wonderful place to raise your family, this is the place to build. Allie Farms offers a beautiful entrance, concrete streets, and a beautiful lake. This is a once in a lifetime opportunity, don't dream about it too long.
| Copyright © 2024, Houston Realtors Information Service, Inc. All information provided is deemed reliable but is not guaranteed and should be independently verified. IDX information is provided exclusively for consumers' personal, non-commercial use, that it may not be used for any purpose other than to identify prospective properties consumers may be interested in purchasing. |
Dayton Real Estate
The median home value in Dayton, TX is $272,100. This is higher than the county median home value of $209,400. The national median home value is $338,100. The average price of homes sold in Dayton, TX is $272,100. Approximately 55.54% of Dayton homes are owned, compared to 30.28% rented, while 14.18% are vacant. Dayton real estate listings include condos, townhomes, and single family homes for sale. Commercial properties are also available. If you see a property you’re interested in, contact a Dayton real estate agent to arrange a tour today!
Dayton, Texas 77535 has a population of 8,569. Dayton 77535 is more family-centric than the surrounding county with 35.71% of the households containing married families with children. The county average for households married with children is 35.17%.
The median household income in Dayton, Texas 77535 is $51,717. The median household income for the surrounding county is $53,871 compared to the national median of $69,021. The median age of people living in Dayton 77535 is 32.6 years.
Dayton Weather
The average high temperature in July is 92.2 degrees, with an average low temperature in January of 41.3 degrees. The average rainfall is approximately 58.8 inches per year, with 0.1 inches of snow per year.
