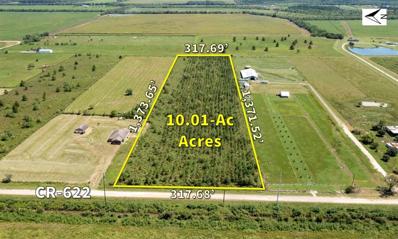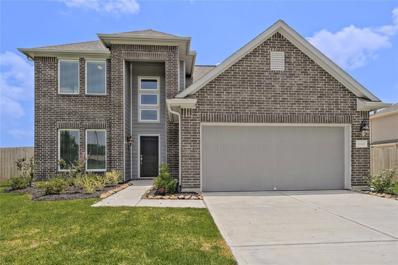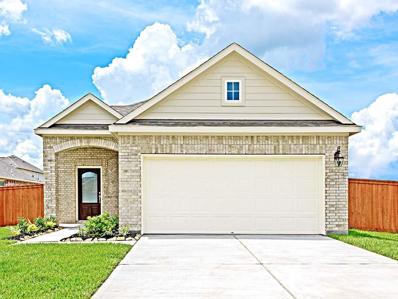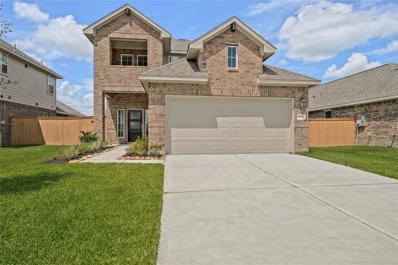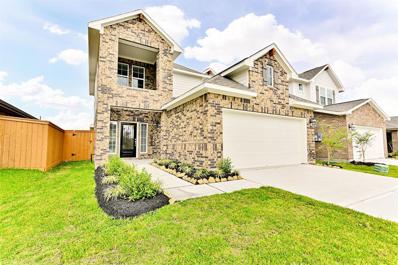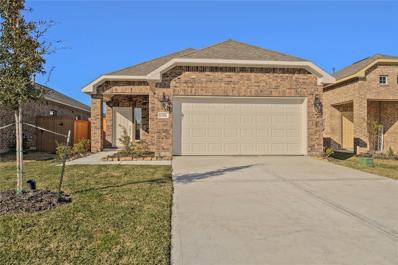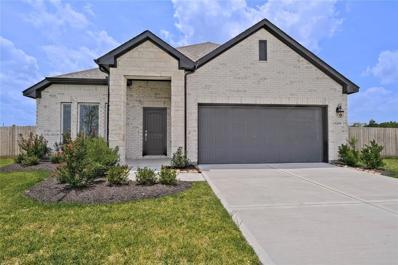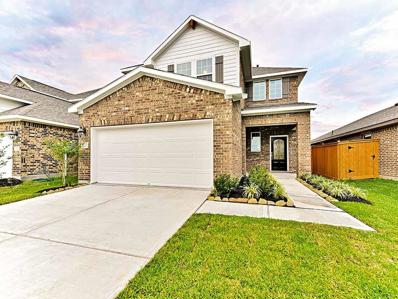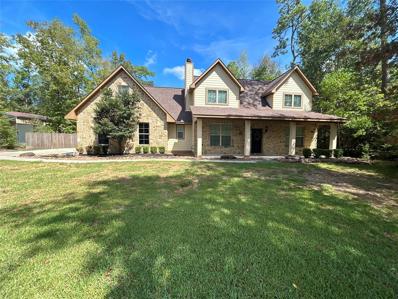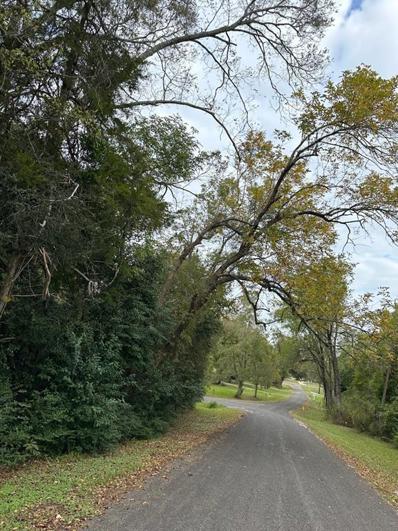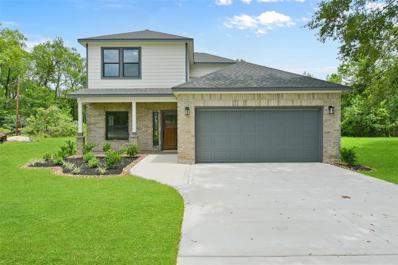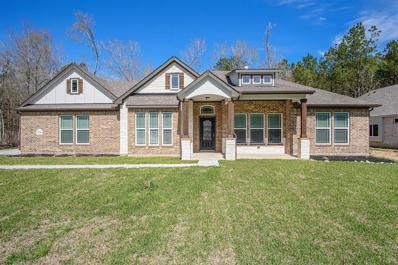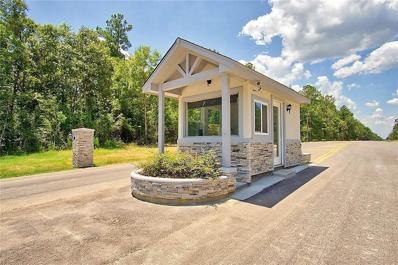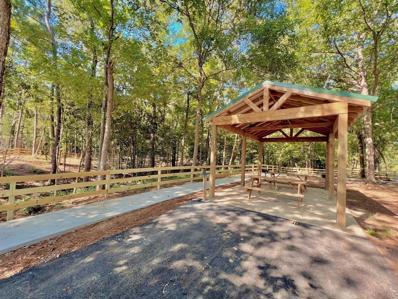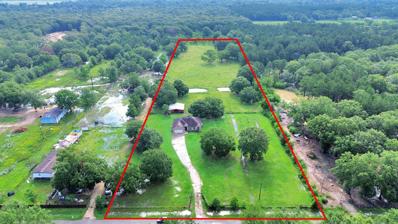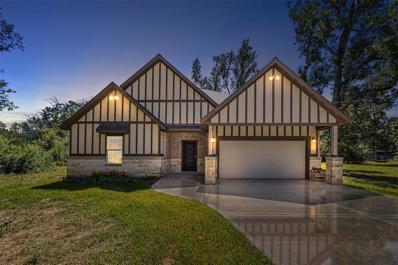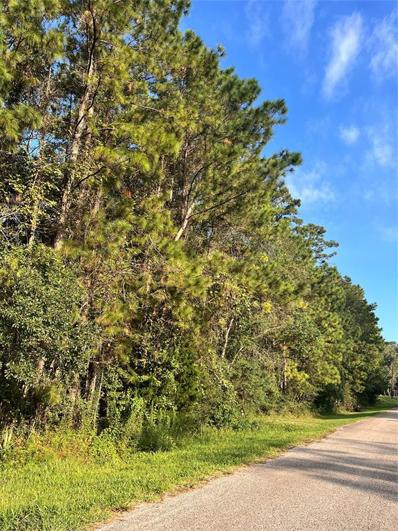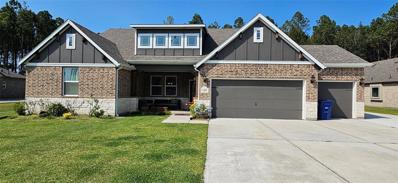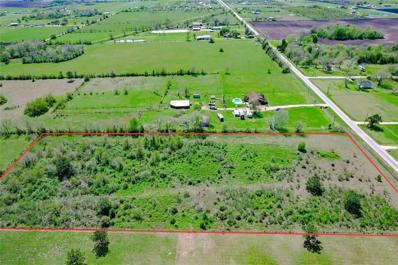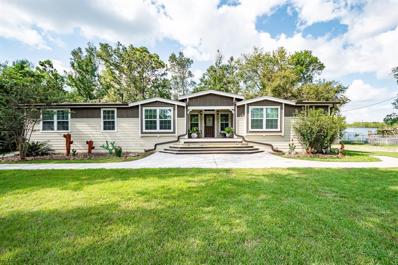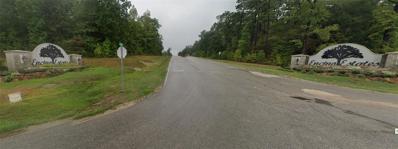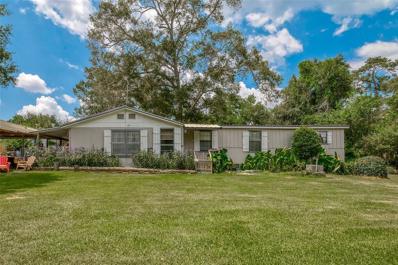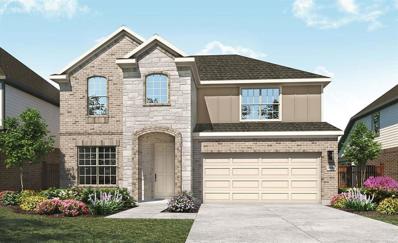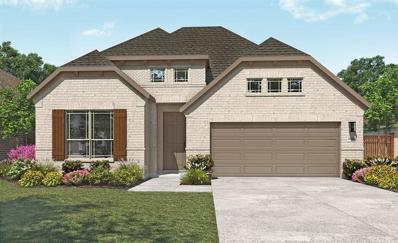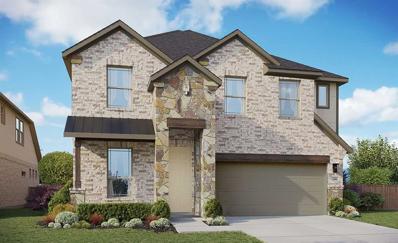Dayton TX Homes for Rent
- Type:
- Land
- Sq.Ft.:
- n/a
- Status:
- Active
- Beds:
- n/a
- Lot size:
- 10.01 Acres
- Baths:
- MLS#:
- 59869396
- Subdivision:
- H&Tc-119
ADDITIONAL INFORMATION
10.01 acres of land in a prime location at 3136 CR-622, Dayton, TX 77535. Property offers great potential for residential or commercial development. This parcel is strategically positioned for success with excellent visibility from Grand Parkway (Hwy 99) and convenient access to major roads like Hwy 90 and FM 1960. Located just 30 minutes from Houston and IAH Bush Airport, it is ideal for those seeking a well-connected investment.
- Type:
- Single Family
- Sq.Ft.:
- 2,455
- Status:
- Active
- Beds:
- 4
- Baths:
- 2.10
- MLS#:
- 52194092
- Subdivision:
- Country Creek
ADDITIONAL INFORMATION
The Sandown is a beautifully designed 2-story single-family home floor plan offering 4 bedrooms and 2.5 bathrooms. This inviting layout features a formal dining room, a gourmet kitchen with ample cabinet space, under cabinet lighting, and easy access to the rear covered patio. The first floor also boasts a secluded primary suite, providing a luxurious retreat with a large walk-in closet. Upstairs, enjoy a versatile game room and all secondary bedrooms. Additional highlights include a 3-car garage and well-appointed living spaces throughout.
- Type:
- Single Family
- Sq.Ft.:
- 1,464
- Status:
- Active
- Beds:
- 3
- Year built:
- 2024
- Baths:
- 2.00
- MLS#:
- 95821402
- Subdivision:
- River Ranch
ADDITIONAL INFORMATION
The Darlington is a charming single-family, 1-story plan featuring 3 bedrooms and 2 full bathrooms. Enjoy a large central great room that flows seamlessly into the kitchen, which includes an island with a serving bar. The secluded, spacious primary bedroom boasts a generous walk-in closet. Additional highlights include a rear covered patio, optional cabinets in the utility room, and an attached two-car garage.
- Type:
- Single Family
- Sq.Ft.:
- 2,275
- Status:
- Active
- Beds:
- 4
- Year built:
- 2024
- Baths:
- 4.00
- MLS#:
- 29290529
- Subdivision:
- River Ranch
ADDITIONAL INFORMATION
The Berkeley is a stunning 4-bedroom, 4-bathroom new build plan featuring a 2-car garage. This single-family home offers a first floor with an inviting entry that leads into a central great room and an open-concept kitchen with an island. The secluded primary bedroom includes a spacious walk-in closet and a full bath, along with a secondary bedroom. Upstairs, youâ??ll find a loft, additional secondary bedrooms, and 2 full bathroomsâ??one with private access to a bedroom. The home is complete with a rear covered patio, perfect for outdoor relaxation!
- Type:
- Single Family
- Sq.Ft.:
- 2,275
- Status:
- Active
- Beds:
- 4
- Year built:
- 2024
- Baths:
- 4.00
- MLS#:
- 48422906
- Subdivision:
- River Ranch
ADDITIONAL INFORMATION
The Berkeley is a stunning 4-bedroom, 4-bathroom new build plan featuring a 2-car garage. This single-family home offers a first floor with an inviting entry that leads into a central great room and an open-concept kitchen with an island. The secluded primary bedroom includes a spacious walk-in closet and a full bath, along with a secondary bedroom. Upstairs, youâ??ll find a loft, additional secondary bedrooms, and 2 full bathroomsâ??one with private access to a bedroom. The home is complete with a rear covered patio, perfect for outdoor relaxation!
- Type:
- Single Family
- Sq.Ft.:
- 1,614
- Status:
- Active
- Beds:
- 3
- Year built:
- 2024
- Baths:
- 2.00
- MLS#:
- 90822157
- Subdivision:
- River Ranch
ADDITIONAL INFORMATION
The Paisley is a beautifully designed 1-story home featuring 3 bedrooms and 2 full bathrooms. This floor plan includes an open and central great room, a kitchen with an island and serving bar, ample cabinet space, and under-cabinet lighting. The owner's retreat boasts dual sinks and a large walk-in closet. Enjoy the convenience of a walk-in utility room with easy garage access, a rear covered patio for outdoor relaxation, and an attached 2-car garage. Perfect for comfortable, modern living!
- Type:
- Single Family
- Sq.Ft.:
- 2,070
- Status:
- Active
- Beds:
- 4
- Baths:
- 2.00
- MLS#:
- 46726032
- Subdivision:
- Champions Forest
ADDITIONAL INFORMATION
The Aintree plan is a delightful new home featuring 4 bedrooms and 2 bathrooms, showcasing a variety of desirable layout options. Highlights include a study at the entry, an open kitchen with an island, and a spacious family room. The oversized primary bedroom comes with a generous walk-in closet, complemented by three additional secondary bedrooms and a convenient walk-in utility room. This home also boasts a covered rear patio, an irrigation system, and a 3-car garage, all situated on an oversized lot for plenty of outdoor space
- Type:
- Single Family
- Sq.Ft.:
- 2,066
- Status:
- Active
- Beds:
- 4
- Year built:
- 2024
- Baths:
- 2.10
- MLS#:
- 42564877
- Subdivision:
- River Ranch
ADDITIONAL INFORMATION
The Addington is a unique two-story floor plan featuring 4 bedrooms and 2.5 bathrooms, along with an attached 2-car garage. The first floor boasts a central kitchen with an island, ample cabinet space, and under-cabinet lighting, leading to an open-concept great room. Enjoy a spacious primary bedroom with a large walk-in closet, a convenient half bath, a walk-in utility room, and a rear covered patio. Upstairs, you'll find an intimate office space, secondary bedrooms, and a full secondary bathroom with dual vanities.
- Type:
- Single Family
- Sq.Ft.:
- 2,243
- Status:
- Active
- Beds:
- 4
- Lot size:
- 1.12 Acres
- Year built:
- 2016
- Baths:
- 2.10
- MLS#:
- 30542039
- Subdivision:
- Oaks Of Trinity Sec 1
ADDITIONAL INFORMATION
Discover this gorgeous, meticulously maintained residence nestled in the desirable gated community of Oaks of Trinity in Dayton. Situated on over an acre of land at the end of a peaceful cul-de-sac, this home provides both privacy and elegance. Featuring 4 spacious bedrooms and 2.5 beautifully appointed bathrooms, designed for comfortable living. The heart of the home is the updated kitchen, showcasing stainless steel appliances and striking granite waterfall countertops. The kitchen seamlessly flows into the family room and breakfast area, creating an ideal space for gatherings. The home boasts updated flooring throughout and a primary bedroom conveniently located on the first floor, complete with a newly renovated shower and half bath. An oversized garage with a workshop area adds to the home's functionality. Enjoy beautiful curb appeal from the covered front porch, or relax on the newly added rear patio cover. This home is a perfect blend of luxury, convenience, and charm.
- Type:
- Land
- Sq.Ft.:
- n/a
- Status:
- Active
- Beds:
- n/a
- Lot size:
- 1.34 Acres
- Baths:
- MLS#:
- 6433355
- Subdivision:
- Wiseman
ADDITIONAL INFORMATION
Great property nestled off main road to Build your dream home. This property is 1.34 acres.
$333,000
203 Tram Road Dayton, TX 77535
- Type:
- Single Family
- Sq.Ft.:
- 1,943
- Status:
- Active
- Beds:
- 4
- Lot size:
- 0.23 Acres
- Year built:
- 2024
- Baths:
- 2.10
- MLS#:
- 35548709
- Subdivision:
- Kindt-1
ADDITIONAL INFORMATION
NEW CONSTRUCTION with Extensive Upgrades! Welcome to this beautifully crafted 4-bedroom, 2.5-bath home nestled on an oversized lot in the heart of Dayton. As you step inside, you'll be captivated by the modern design, featuring high ceilings and stylish flooring throughout. The expansive island kitchen is a chefâs dream, showcasing premium quartz countertops, stainless steel appliances, a gas range, and energy-efficient LED lighting. The primary suite offers a luxurious retreat with a freestanding soaking tub, a separate shower complete with a built-in bench, and plenty of space to unwind. Enjoy the surroundings, on one of 2 porches, providing both shade and beauty. Conveniently located 30 minutes from Downtown Houston, this home is close to Daytonâs schools, dining, police department, city offices and shopping destinations. No worries about additional expenses like HOA, MUD,SEPTIC. Tax rate is LOW! Donât miss your chance to own this incredible homeâMOVE-IN READY!
$436,990
1438 Road 66113 Dayton, TX 77535
- Type:
- Single Family
- Sq.Ft.:
- 2,219
- Status:
- Active
- Beds:
- 4
- Lot size:
- 0.69 Acres
- Year built:
- 2023
- Baths:
- 2.10
- MLS#:
- 72511782
- Subdivision:
- Encino Estates
ADDITIONAL INFORMATION
Most popular, highly sought after Dallas plan has 4 bedrooms, 2.5 baths w/3 car side load garage! This home offers massive curb appeal,open floor plan with a relaxing primary retreat & covered back patio! Stunning entry with a dining room that welcomes you into the large kitchen with 42â?? white cabinets, gorgeous granite counters & custom designer backsplash w/stainless steel appliances!Kitchen is open to the family room w/a stunning floor to ceiling stone fireplace!Vinyl wood plank flooring throughout, carpet in bedrooms only.Primary retreat has high ceilings, big bath, his & her granite high boy vanities & large walk-in closet! Secondary bedrooms are large w/plenty of closet space. 3/4 acre lot where you can build a shop, store your boat, RV, trailer etc. all on your property!Home is equipped with a structured wiring panel,garage door openers, USB outlets, Media outlets, front gutters,front yard sprinkler system, SS appliances & faux wood blinds!Dayton ISD w/Low Tax Rate! Call Today!
$65,000
2107 Road 66117 Dayton, TX 77535
- Type:
- Land
- Sq.Ft.:
- n/a
- Status:
- Active
- Beds:
- n/a
- Lot size:
- 0.7 Acres
- Baths:
- MLS#:
- 74484141
- Subdivision:
- Encino Estates
ADDITIONAL INFORMATION
Build your ideal home with your chosen builder in a low-tax region, free from mud or city taxes. Enjoy the peace of mind that comes with living in a tranquil area, where you can create the home of your dreams without the burden of excessive taxes. Embrace the freedom to design and construct your perfect living space in a location that offers a favorable tax environment and is devoid of the common inconveniences associated with city living.
$65,000
2101 Road 66117 Dayton, TX 77535
- Type:
- Land
- Sq.Ft.:
- n/a
- Status:
- Active
- Beds:
- n/a
- Lot size:
- 0.7 Acres
- Baths:
- MLS#:
- 46140177
- Subdivision:
- Encino Estates
ADDITIONAL INFORMATION
Build your ideal home with your chosen builder in a low-tax region, free from mud or city taxes. Enjoy the peace of mind that comes with living in a tranquil area, where you can create the home of your dreams without the burden of excessive taxes. Embrace the freedom to design and construct your perfect living space in a location that offers a favorable tax environment and is devoid of the common inconveniences associated with city living.
- Type:
- Single Family
- Sq.Ft.:
- 1,729
- Status:
- Active
- Beds:
- 3
- Lot size:
- 10 Acres
- Year built:
- 2014
- Baths:
- 2.00
- MLS#:
- 10841871
- Subdivision:
- Meadowood Sub
ADDITIONAL INFORMATION
Welcome to this charming 3-bedroom, 2-bath home, featuring a versatile 4th bedroom in the garage that can easily be converted back to garage space. Nestled on 10 acres of picturesque land, this property boasts a barn and two stocked ponds teeming with catfish and bass. The primary suite offers a luxurious retreat with a shower, tub, dual sinks, and two spacious closets. The kitchen is a chefâ??s dream, featuring custom cabinets, granite countertops, and tile flooring that extends throughout the entire home. With no HOA fees and a low tax rate, this property is an exceptional find, combining comfort, style, and the tranquility of country living.
$545,000
174 County Road 668 Dayton, TX 77535
- Type:
- Single Family
- Sq.Ft.:
- 2,478
- Status:
- Active
- Beds:
- 4
- Lot size:
- 1.52 Acres
- Year built:
- 2024
- Baths:
- 3.00
- MLS#:
- 87213510
- Subdivision:
- Ig&N-7
ADDITIONAL INFORMATION
This newly built home sits on 1.5 acres and offers 4 bedrooms, 3 bathrooms, and an office space. The home features quartz countertops, a brick fireplace, and standing showers in the bathrooms. The kitchen is designed with ample cabinetry and a large island, with modern finishes throughout. With spacious living areas and a neutral color palette, this property blends style and functionality. The expansive lot provides a tranquil setting for outdoor enjoyment. Donâ??t miss the opportunity to make this stunning property yoursâ??schedule a showing today!
- Type:
- Land
- Sq.Ft.:
- n/a
- Status:
- Active
- Beds:
- n/a
- Lot size:
- 0.44 Acres
- Baths:
- MLS#:
- 5969948
- Subdivision:
- Woodhollow
ADDITIONAL INFORMATION
Escape to serene Wood Hollow, surrounded by nature and just a short drive from Baytown and shopping centers. Minutes away from Trinity River Wildlife Refuge for fishing and leisurely walks. Embrace the beauty of nature and envision your dream home in this tranquil setting.
$486,900
248 Road 6613 Dayton, TX 77535
- Type:
- Single Family
- Sq.Ft.:
- 2,491
- Status:
- Active
- Beds:
- 4
- Lot size:
- 0.71 Acres
- Year built:
- 2021
- Baths:
- 2.10
- MLS#:
- 59772143
- Subdivision:
- Encino Estates
ADDITIONAL INFORMATION
Beautiful home with plenty of space. The view is beautiful with plenty of trees and a cleared back yard with covered patio. Large kitchen with great island and granite countertops. Great walk in pantry. Kitchen is open and bright to family room and breakfast. Enjoy plenty of space in the primary room and large primary bath with separate shower. Love this lay out with a large dining and a split plan for privacy. Relax on front patio with plenty of space in the front yard and extended driveway. Storage not a problem with a 3 car garage. Sprinkler system.
$199,000
533 County Rd 612 Dayton, TX 77535
- Type:
- Land
- Sq.Ft.:
- n/a
- Status:
- Active
- Beds:
- n/a
- Baths:
- MLS#:
- 90733907
- Subdivision:
- Cortina Acres
ADDITIONAL INFORMATION
Discover the perfect canvas for your country dream home on this sprawling 5-acre parcel of land. Embrace the tranquil ambiance of rural living, where the possibilities are as vast as the open skies above.
$499,000
71 County Road 4882 Dayton, TX 77535
- Type:
- Single Family
- Sq.Ft.:
- 2,800
- Status:
- Active
- Beds:
- 4
- Lot size:
- 1.39 Acres
- Year built:
- 2018
- Baths:
- 3.00
- MLS#:
- 80105760
- Subdivision:
- Cedar Creek, Sec 1
ADDITIONAL INFORMATION
Absolutely Stunning - 2800 Sq Ft Custom Designed Modular with all the Elite Touches to welcome you Home! Perfect Blend of Custom and Country. This is a Beauty and you'll be overwhelmed with the outrageous Outside Party Patio. Offering 4 Bedrooms / 3 Full Baths / Office or Play Room. Features High Ceilings, Crown Molding, Open Concept Family and Kitchen with Dining Area - inviting for family and entertaining. Chef Island Kitchen with Breakfast Bar - Gorgeous Custom Cabinetry with tons of Storage - Granite and Stainless Steel Appliances. Owner's Suite with adjoining Sitting Room - Ensuite Bath w/Tub and Separate Shower, Double Vanities and Huge Closet. Utility Rm w/Sink and Cabinetry. step out the French Doors into your own private Retreat - Outdoor Kitchen - Party Patio with Vaulted Ceiling, Fans, Stainless Grill-Refrigerator-Sink, Game Areas with Hot Tub, TV and Juniper Bar = Amazing! Metal Garage and Pole Carport for Storage or Parking - All this on 1.39 Acres, Fenced with Front Gate.
$75,000
3137 Road 66125 Dayton, TX 77535
- Type:
- Land
- Sq.Ft.:
- n/a
- Status:
- Active
- Beds:
- n/a
- Lot size:
- 0.72 Acres
- Baths:
- MLS#:
- 94818090
- Subdivision:
- Sec 6
ADDITIONAL INFORMATION
Welcome to Encino Estates in Dayton, TX! This 0.716 ACRES corner lot at ROAD 66125 Crossing ROAD 660 offers privacy, space, and endless possibilities. The gated community features low taxes, no MUD, and no deed restrictions for RVs, trailers, or boats. Enjoy the peace of country living with nearby access to Crosby, Mont Belvieu, and Cleveland. Utilities are available. walking trails, and access to Dayton ISD, this lot is perfect for building your dream home!
- Type:
- Single Family
- Sq.Ft.:
- 1,818
- Status:
- Active
- Beds:
- 2
- Lot size:
- 0.56 Acres
- Year built:
- 1971
- Baths:
- 1.00
- MLS#:
- 24836345
- Subdivision:
- Woodcreek
ADDITIONAL INFORMATION
**More pictures to come** Nestled on a sprawling piece of land, this charming 3-bedroom, 2-bathroom manufactured home offers the perfect blend of comfort and space. The home features a welcoming open floor plan, seamlessly connecting the living room, dining area, and kitchen, creating an inviting atmosphere for gatherings. Step outside to enjoy the expansive lot, offering endless possibilities for gardening, outdoor activities, or even future expansion. Whether you're looking to cultivate a garden, create a playground, or simply enjoy the peace and privacy that comes with owning a large piece of land, this property provides it all. With plenty of room to roam and the freedom to customize, this manufactured home is an ideal choice for those seeking a tranquil, rural lifestyle without sacrificing convenience.
- Type:
- Single Family
- Sq.Ft.:
- 3,083
- Status:
- Active
- Beds:
- 4
- Year built:
- 2024
- Baths:
- 3.10
- MLS#:
- 55492784
- Subdivision:
- River Ranch Meadows
ADDITIONAL INFORMATION
Love where you live in River Ranch Meadows in Dayton! Enjoy the solace of open spaces and water coupled with the excitement of the crystal lagoon beach club in this master planned community! As you enter this new construction Rosewood floor plan you find a study and powder room located just off the foyer. The kitchen is open and bright featuring granite countertops, custom cabinets & vinyl plank flooring in all main areas. You will fall in love with the primary suite's large walk-in shower with shower seat, separate soaking tub & walk-in closet. Enjoy the outdoors with a patio, full sod & sprinkler system. Home is currently under construction and estimated to be completed in December 2024.
- Type:
- Single Family
- Sq.Ft.:
- 2,389
- Status:
- Active
- Beds:
- 3
- Year built:
- 2024
- Baths:
- 2.10
- MLS#:
- 10026815
- Subdivision:
- River Ranch Meadows
ADDITIONAL INFORMATION
Love where you live in River Ranch Meadows in Dayton! Enjoy the solace of open spaces and water coupled with the excitement of the crystal lagoon beach club in this master planned community! As you enter this new construction Willow floor plan both secondary rooms & full bath are located just off the foyer. The kitchen is open and bright featuring granite countertops, custom cabinets & laminate flooring in all main areas. You will fall in love with the primary suite's large walk-in shower with shower seat & walk-in closet. Enjoy the outdoors under the covered patio, full sod & sprinkler system. Home is currently under construction and estimated to be completed in December 2024.
- Type:
- Single Family
- Sq.Ft.:
- 2,975
- Status:
- Active
- Beds:
- 4
- Year built:
- 2024
- Baths:
- 3.10
- MLS#:
- 94056047
- Subdivision:
- River Ranch Meadows
ADDITIONAL INFORMATION
Love where you live in River Ranch Meadows in Dayton! Enjoy the solace of open spaces and water coupled with the excitement of the crystal lagoon beach club in this master planned community! As you enter this new construction Capri floor plan the study and utility room are located off the foyer. The kitchen is open and bright featuring granite countertops, Thimble colored cabinets & laminate flooring in all main areas. You will fall in love with the primary suite's large walk-in shower with shower seat & walk-in closet. Enjoy the outdoors under the covered patio, full sod & sprinkler system. Home is currently under construction and estimated to be completed in December 2024.
| Copyright © 2024, Houston Realtors Information Service, Inc. All information provided is deemed reliable but is not guaranteed and should be independently verified. IDX information is provided exclusively for consumers' personal, non-commercial use, that it may not be used for any purpose other than to identify prospective properties consumers may be interested in purchasing. |
Dayton Real Estate
The median home value in Dayton, TX is $272,100. This is higher than the county median home value of $209,400. The national median home value is $338,100. The average price of homes sold in Dayton, TX is $272,100. Approximately 55.54% of Dayton homes are owned, compared to 30.28% rented, while 14.18% are vacant. Dayton real estate listings include condos, townhomes, and single family homes for sale. Commercial properties are also available. If you see a property you’re interested in, contact a Dayton real estate agent to arrange a tour today!
Dayton, Texas 77535 has a population of 8,569. Dayton 77535 is more family-centric than the surrounding county with 35.71% of the households containing married families with children. The county average for households married with children is 35.17%.
The median household income in Dayton, Texas 77535 is $51,717. The median household income for the surrounding county is $53,871 compared to the national median of $69,021. The median age of people living in Dayton 77535 is 32.6 years.
Dayton Weather
The average high temperature in July is 92.2 degrees, with an average low temperature in January of 41.3 degrees. The average rainfall is approximately 58.8 inches per year, with 0.1 inches of snow per year.
