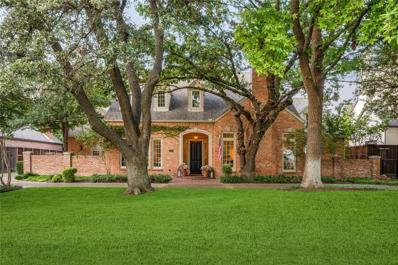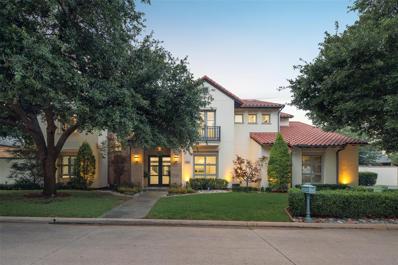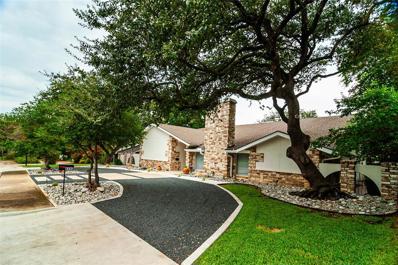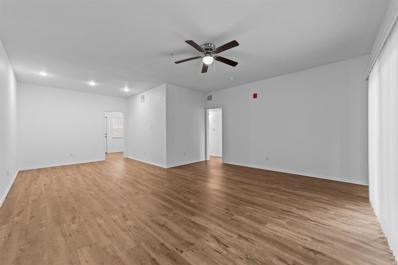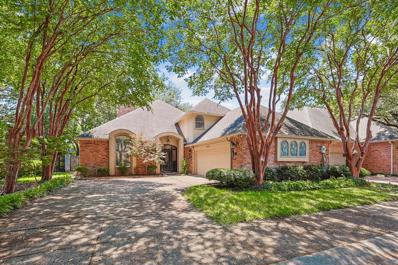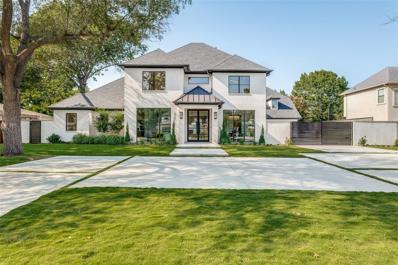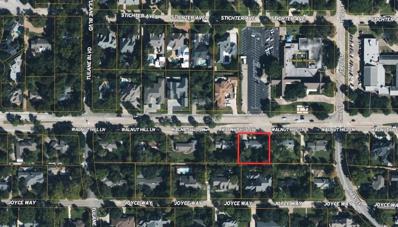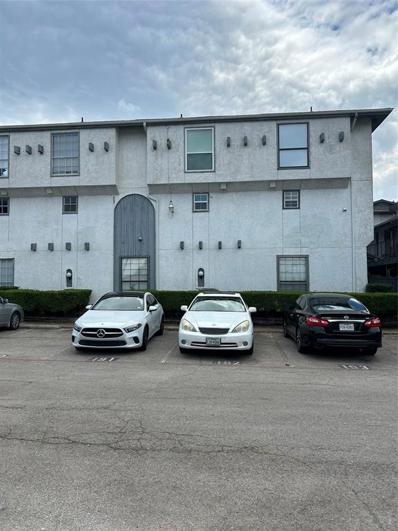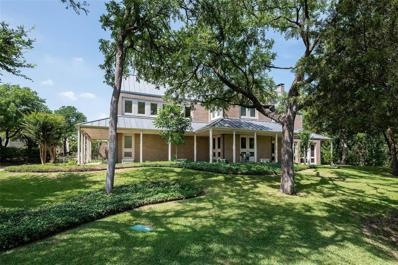Dallas TX Homes for Rent
$2,699,000
6039 Glendora Avenue Dallas, TX 75230
- Type:
- Single Family
- Sq.Ft.:
- 4,297
- Status:
- Active
- Beds:
- 3
- Lot size:
- 0.35 Acres
- Year built:
- 1986
- Baths:
- 4.00
- MLS#:
- 20724497
- Subdivision:
- Preston Road Estates
ADDITIONAL INFORMATION
This single-story gem, by Dallas architect Stephen Chambers, AIA, is on a .344-acre lot in one of Preston Hollowâs desired streets. The 3-bedroom, 4.5 bath offers living and dining rooms with 12â ceilings and 9â French doors opening to New Orleans-style brick courtyards. A center hallway serves as a gallery with custom Control4 lighting. The warm neutral pallet from renowned Napa interior designer Howard Backen and dark herringbone floors offer charm and design appeal. The great room features a Nancy-Meyer-inspired family room with a 20â ceiling and a wall of French doors that opens to an 800â covered back patio. This âsecond living roomâ has a raised ceiling, fireplace, TV, full outdoor kitchen, and ample green space. Each of the 3 bedrooms boast en-suite bathrooms, dark wood floors, and 12â ceilings. Plus, a home office offers a dedicated âWFHâ space with built-in desk and bookcases. An airconditioned potting shed adds utility. Includes 2-car garage, neighborhood security patrol.
$1,780,000
5973 Northaven Road Dallas, TX 75230
- Type:
- Single Family
- Sq.Ft.:
- 3,834
- Status:
- Active
- Beds:
- 5
- Lot size:
- 0.42 Acres
- Year built:
- 1978
- Baths:
- 4.00
- MLS#:
- 20731691
- Subdivision:
- Louise B Seely
ADDITIONAL INFORMATION
The perfect property for flexible living options. Welcome to 5973 Northaven Rd, beautifully renovated within the past 3 years, including a guest suite with a kitchenette, full bath and stackable washer and dryer area. The home, in the private school corridor, sits on a gorgeous lot in the heart of Preston Hollow with easy access to multiple shopping and dining options. Step through the glass framed front doors into an open concept, spacious living room with multiple dining areas and a entertainer's dream kitchen. Beautiful wide plank oak floors throughout the house, custom cabinetry, floor to ceiling windows with views of the generously apportioned back yard with room to add a pool. The kitchen includes Viking appliances, an island with additional storage, beverage fridge, ice maker and a coffee bar. The sunken bonus room with coffered ceilings can function as an office, dining room or additional living space. Don't miss the primary suite with a huge ensuite and two walk-in closets.
$3,890,000
7107 Lake Edge Drive Dallas, TX 75230
- Type:
- Single Family
- Sq.Ft.:
- 6,995
- Status:
- Active
- Beds:
- 4
- Lot size:
- 0.53 Acres
- Year built:
- 2006
- Baths:
- 6.00
- MLS#:
- 20734417
- Subdivision:
- Lake Forest Ph G-R3
ADDITIONAL INFORMATION
This extraordinary property is one of the largest double lots located within Lake Forest and backs to what was once a tree farm ensuring privacy and peace. With a little over half an acre of land, 7107 Lake Edge was meticulously constructed with timeless architectural design by award winning custom builder Sharif Munir inspired by the beautiful homes in Santa Barbara. Thoughtfully designed with clean lines, natural materials and an abundance of light, this property seamlessly integrates the indoors and outdoors. The clay tile roof and natural limestone exterior ensure this property will never look dated. Premium finishes inside adorn every corner creating an unparalleled living experience. Completely refreshed in 2018 and again in 2022, you will find travertine and wood flooring throughout, panoramic windows, museum finish walls, German Leicht cabinetry and Miele appliances in the kitchen, designer lighting, full home theater.
$499,999
12327 Montego Plaza Dallas, TX 75230
- Type:
- Townhouse
- Sq.Ft.:
- 2,114
- Status:
- Active
- Beds:
- 3
- Lot size:
- 0.06 Acres
- Year built:
- 1980
- Baths:
- 3.00
- MLS#:
- 20731080
- Subdivision:
- Preston Square Twnhms
ADDITIONAL INFORMATION
Taken down to the studs and newly modernized, this stunning townhome in coveted Preston Square offers an exceptional lifestyle. A rare find, this lock-and-leave gem is perfectly positioned on a spacious greenbelt, providing tranquility and beauty. Every detail has been updated, from the new HVAC and stylish vinyl flooring to a completely remodeled kitchen with quartz counters, new cabinetry and appliances. The light-filled, open-concept living and dining features soaring ceilings and a charming brick fireplace. First-floor guest bedroom doubles as an ideal office, while upstairs, the expansive primary suite includes a large walk-in closet, freestanding tub, separate shower and double sink vanity. Second-floor features a third bedroom and full bath. Enjoy outdoor entertaining on the private patio with built-in grill and new fence. With community amenities including pool, tennis, and clubhouse, plus proximity to the Tollway and 635, this home offers unmatched convenience and lifestyle.
$1,525,000
7149 Mason Dells Drive Dallas, TX 75230
- Type:
- Single Family
- Sq.Ft.:
- 3,283
- Status:
- Active
- Beds:
- 3
- Lot size:
- 0.37 Acres
- Year built:
- 1959
- Baths:
- 3.00
- MLS#:
- 20728323
- Subdivision:
- Eudora Estates 2
ADDITIONAL INFORMATION
Experience the charm of this meticulously renovated midcentury modern ranch style, located in the highly sought-after Eudora Estates. As you enter, youâ??re welcomed by two expansive rooms designed for formal living and dining. The heart of the home features a spacious kitchen with a breakfast nook, a stylish wet bar, and a stunning powder bath with marble floors. Adjacent to the kitchen, the cozy den offers a wood-burning fireplace and access to the rear patio. This residence includes 3 bedrooms, 2.1 bathrooms, and 3,283 square feet of living space. A versatile flex room provides additional options for an office, gym, or playroom. Outside, enjoy a generous rear patio overlooking a lush green backyard and a dedicated grilling area. All appliances are included. Information is deemed reliable but not guaranteed; buyers and their agents are encouraged to verify all details.
- Type:
- Condo
- Sq.Ft.:
- 1,100
- Status:
- Active
- Beds:
- 2
- Lot size:
- 2.34 Acres
- Year built:
- 1964
- Baths:
- 2.00
- MLS#:
- 20703583
- Subdivision:
- Park Royal Condos
ADDITIONAL INFORMATION
Welcome to this low maintenance first floor condo situated in a desirable location with easy access to 75, shopping and dining. This beautifully updated 2 bedroom, 2 bath home features Luxury Vinyl Plank floors throughout with tile in wet areas. Designed to facilitate memorable gatherings, the living room, kitchen and dining areas effortlessly harmonize providing an ideal space for entertaining guests. Entertain in the spacious living room highlighted by beadboard paneling, fireplace and sliding barn doors leading into the dining area. The kitchen has been updated with butcher block counter-tops, subway tile back-splash, sink and faucet. Both bathrooms have updated showers, vanities and tile floors. Enjoy your private outdoor space with a patio and turf grass that's perfect for dogs. New HVAC. Community pool!
$1,485,000
7335 Royal Circle Dallas, TX 75230
- Type:
- Single Family
- Sq.Ft.:
- 3,945
- Status:
- Active
- Beds:
- 5
- Lot size:
- 0.43 Acres
- Year built:
- 1963
- Baths:
- 5.00
- MLS#:
- 20690471
- Subdivision:
- Royal Park Estates
ADDITIONAL INFORMATION
Welcome to 7335 Royal Circle, a stunning multi-level home boasting timeless finishes. This property is perfect for entertaining or as an Airbnb investment, featuring a spacious living area, chef-style kitchen with high-end appliances, and spa-like bathrooms. The master suite boasts a soaking tub, separate shower, custom closet, and stunning finishes. Enjoy breathtaking views from the second-story deck off the elegant spiral staircase. Situated on an oversized lot, the backyard is a blank canvas for creating your dream outdoor oasis, complete with a luxurious pool, spa, and outdoor living area. Located in highly sought-after Royal Estates Park, steps away from Northaven Trails. Don't miss out - schedule a tour today and experience this exceptional home! Please click the link of the 3D walkthrough!
$2,799,000
12007 Quincy Lane Dallas, TX 75230
- Type:
- Single Family
- Sq.Ft.:
- 6,001
- Status:
- Active
- Beds:
- 5
- Lot size:
- 0.37 Acres
- Baths:
- 8.00
- MLS#:
- 20725613
- Subdivision:
- Melshire Estates
ADDITIONAL INFORMATION
Design your own custom home in desirable Melshire Estates! Builder is allowing selections of all finish outs for buyers going under contract before November 30th 2024. This home has so much potential with three bedrooms and office downstairs, all bedrooms have en suite, open floor plan, outdoor living and swimming pool. Expected completion date of late summer 2025
$1,400,000
10695 Pagewood Drive Dallas, TX 75230
- Type:
- Single Family
- Sq.Ft.:
- 4,796
- Status:
- Active
- Beds:
- 4
- Lot size:
- 0.34 Acres
- Year built:
- 1978
- Baths:
- 5.00
- MLS#:
- 20718228
- Subdivision:
- Fifth Sec Brookshire Park
ADDITIONAL INFORMATION
Amazing redesigned Modern 70â??s soft contemporary by legend Mark Shekter The focal point is Entertaining and the Gem of the masterpiece is the Courtyard Pool. Every significant room has picture glass windows to capture breathtaking views. Numerous exterior doors flow from the C Shaped floor plan allowing large get togethers to flow seamlessly. The Extra Large Living rooms, Wine tasting or Dining Rooms & Master Suite exemplify executive lifestyle. Beautiful details surprise the eye: marble base boards, marble window sills, marble niche sconces, marble walls; drippy sparkly chandeliers; topiaries; beautiful statue. An artist designed the custom kitchen backsplash Itâ??s a treasure hunt to find the various bunnies sprinkled throughout this mosaic masterpiece. The home has 2 Primary Suites, or 3 to 4 bedrooms or Guests quarters, or 4 living rooms. Upstairs Primary Bedroom Suite has 2 adjacent rooms, His & Hers Sep bathrooms, each with huge walk in closets See media comments
$1,629,000
6940 Brookshire Drive Dallas, TX 75230
- Type:
- Single Family
- Sq.Ft.:
- 4,944
- Status:
- Active
- Beds:
- 4
- Lot size:
- 0.3 Acres
- Year built:
- 1971
- Baths:
- 6.00
- MLS#:
- 20723340
- Subdivision:
- Brookshire Park Sec 03
ADDITIONAL INFORMATION
Nestled in a quiet neighborhood near Preston Hollow, this spacious 4-bedroom, 6-bathroom mid-century modern home offers nearly 5,000 sq. ft. of living space in a prime Dallas location. Close to top private schools like St. Mark's, Hockaday, Jesuit, Ursuline, and Dallas International School, it has easy access to Highway 75 and the North Dallas Tollway. Inside, enjoy two large living rooms, a roomy dining area, and three bedrooms with en-suites on the main level. Upstairs features a fourth bedroom, an office or game room, and a balcony overlooking the pool. Recent updates include attic insulation, 3 energy-efficient AC units, and fresh paint. The home boasts a fossil-rich fireplace, a renovated kitchen and baths, a wet bar, and a security system. Eco-friendly driveway and pool area round out this stylish, modern home.
$1,390,000
10807 Dove Brook Circle Dallas, TX 75230
- Type:
- Single Family
- Sq.Ft.:
- 3,208
- Status:
- Active
- Beds:
- 4
- Lot size:
- 0.76 Acres
- Year built:
- 1977
- Baths:
- 4.00
- MLS#:
- 20721853
- Subdivision:
- Brookshire Park 6th Sec
ADDITIONAL INFORMATION
Discover this exceptional split-level contemporary home on a .76-acre wooded creek lot! Meticulously renovated with museum-quality finishes, it offers panoramic views of the pool and landscaped grounds. A welcoming limestone entrance opens to a spacious living and den area with vaulted ceilings, lacquered shelving, and a striking limestone fireplace. The private study features grass cloth walls and custom oak built-ins. The kitchen, complete with a gourmet island, has quartz countertops and high-end KitchenAid appliances. The breakfast area, with abundant pantry storage, overlooks a private brick-enclosed patio, blending indoor and outdoor living. A second living area offers serene views of the grounds and creek. The primary suite includes backyard access and dual closets. Kolby windows, walnut hardwood floors, and designer finishes make this home a mid-century contemporary gem.
- Type:
- Condo
- Sq.Ft.:
- 624
- Status:
- Active
- Beds:
- 1
- Lot size:
- 1.11 Acres
- Year built:
- 1968
- Baths:
- 1.00
- MLS#:
- 20715152
- Subdivision:
- Forum Of Dallas Condo
ADDITIONAL INFORMATION
This beautiful condo at The Forum has been fully renovated from top to bottom offering a fresh, modern look. The open-concept living area features sleek new flooring and a neutral color palette. The kitchen boasts brand-new stainless steel appliances, quartz countertops, and custom cabinetry. The spacious primary bedroom offers comfort and style, while the adjoining bathroom features contemporary fixtures and dual sinks. Enjoy the convenience of in-unit laundry hookups and a single assigned parking spot steps from your front door. Located in a vibrant area with easy access to shopping, dining, and entertainment, this beautifully renovated condo is ready to be your new home!
- Type:
- Condo
- Sq.Ft.:
- 1,055
- Status:
- Active
- Beds:
- 2
- Lot size:
- 9.34 Acres
- Year built:
- 2022
- Baths:
- 2.00
- MLS#:
- 20715843
- Subdivision:
- Park Central Condo
ADDITIONAL INFORMATION
SELLER IS OFFERING $2784 to be used for payment of HOA Dues or Interest Rate Buydown with an acceptable offer. Just Built-First Floor Two Bedroom Two Bath Condo. 9 ft. ceilings. All new Appliances include: Stove, Dishwasher, Disposal, Microwave, Refrigerator, Stacked Washer-Dryer. Quartz Countertops. Flooring is Wood Laminate and Tile. Landscaping to complement the 2 large shade trees has been completed along with a sprinkler system. Convenient close-in location with access to Central Expressway, LBJ Freeway and Northpark Mall. One Assigned Covered Parking Space. Additional Parking Space may be purchased. HOA Dues include Utilities.
- Type:
- Condo
- Sq.Ft.:
- 1,056
- Status:
- Active
- Beds:
- 2
- Lot size:
- 9.34 Acres
- Year built:
- 2022
- Baths:
- 2.00
- MLS#:
- 20717102
- Subdivision:
- Park Central Condo
ADDITIONAL INFORMATION
Welcome to your dream condo! This newly constructed, light-filled first-floor unit offers the perfect blend of modern convenience and prime location. With two bedrooms and two baths, this condo is designed for comfort. Enjoy a hassle-free lifestyle with all utilities included in the HOA, and take advantage of the on-site pool for relaxation. Inside, you'll find a washer, dryer, and refrigerator already in place, making moving in easy. The location is unbeatableâjust moments from Central Expressway, LBJ Freeway, top-tier restaurants, shopping, and a major hospital. Parking is a breeze with a reserved covered spot, and the option to purchase an additional space. Donât miss out on this exceptional opportunity to own a stylish, centrally-located condo!
$775,000
6014 Shetland Drive Dallas, TX 75230
- Type:
- Single Family
- Sq.Ft.:
- 3,353
- Status:
- Active
- Beds:
- 4
- Lot size:
- 0.14 Acres
- Year built:
- 1981
- Baths:
- 3.00
- MLS#:
- 20702258
- Subdivision:
- Twelve Thousand
ADDITIONAL INFORMATION
Welcome to your dream home in the coveted 12500 neighborhood in North Dallas! This stunning 2-story home greets you with a bright & airy living area, featuring gleaming hardwood floors, high ceilings, large generous sized rooms & cozy fireplace. The kitchen boasts stainless steel appliances, a built-in ice maker, custom tile work, & ample cabinetry, and island making cooking a pleasure. The spacious primary bedroom offers a private retreat with its own sitting area, fireplace & closed-in patio. The beautifully renovated bathroom includes dual sinks, a soaking tub, & a separate shower. Upstairs, you'll find 2 additional bedrooms & a generously sized wood-paneled 4th bedroom that can also serve as a versatile flex room. The two-car front garage provides convenient parking & extra storage. Located in a vibrant, friendly community with amenities such as a pool & tennis courts, this home offers easy access to top-rated schools, parks, shopping, dining, entertainment & major highways.
$3,650,000
5961 Williamstown Road Dallas, TX 75230
- Type:
- Single Family
- Sq.Ft.:
- 6,199
- Status:
- Active
- Beds:
- 5
- Lot size:
- 0.37 Acres
- Year built:
- 2023
- Baths:
- 7.00
- MLS#:
- 20710410
- Subdivision:
- Melshire Estates
ADDITIONAL INFORMATION
Ellen Grasso & Sons and G-Luxe Designer Homes collaborate on a stunning Melshire Estates transitional modern home. Stucco exterior, white oak floors, upgraded cabinets, and abundant natural light. The first floor boasts an owner's suite that opens into the backyard, guest bedroom and an open floor plan with large kitchen, breakfast nook, butlerâs pantry, living room, home office, and a formal dining room. The second floor offers 3 suites, each with private baths and walk-in closets, a flexible room that can be used as a gym, a spacious game room, and media room. The enclosed front courtyard suits pickleball or basketball and additional parking, while the backyard offers outdoor living and a louvered pergola BBQ area. Designer finishes and impeccable construction make this a must-see. Conveniently located near Dallas' top private schools, major roads, dining and shopping.
- Type:
- Land
- Sq.Ft.:
- n/a
- Status:
- Active
- Beds:
- n/a
- Lot size:
- 0.36 Acres
- Baths:
- MLS#:
- 20710151
- Subdivision:
- Biglot
ADDITIONAL INFORMATION
Build your dream home on a well-located lot with easy access to all of Dallas' major thoroughfares, retailers, and private schools. Selling lot as-is.
$3,290,000
6738 Northport Drive Dallas, TX 75230
Open House:
Sunday, 1/12 1:00-3:00PM
- Type:
- Single Family
- Sq.Ft.:
- 7,583
- Status:
- Active
- Beds:
- 5
- Lot size:
- 0.37 Acres
- Year built:
- 2000
- Baths:
- 7.00
- MLS#:
- 20675194
- Subdivision:
- Waggoner Place
ADDITIONAL INFORMATION
Welcome to this exceptional home built by Rosewood in sought after Preston Hollow. Located just minutes away from private schools, dining, shopping and easy access to highways. This stylish home offers luxury living with warm inviting features. Large front porch, open foyer filled with light and high ceilings. Multiple staircases, 5 large bedrooms, (opt 6), 5.2 baths, media room, gym, 2 game room areas, 2 laundry rooms with sinks. Handsome study, living w fireplace and dining. Primary bedroom offers spacious sitting area, en-suite bath with separate vanities, large tub, separate shower, walk in closet. Well-designed island kitchen with Wolf and Sub-Zero appliances, 2 pantries, wine frig, and dual sinks anchored by the breakfast and family room with fireplace. Large windows overlook the turfed yard, covered porch, beautiful pool, grill area, great for entertaining family and friends. First floor laundry with half bath is conveniently located for outdoor entertaining or play. 3 car garage, gated drive and auto court.
- Type:
- Condo
- Sq.Ft.:
- 734
- Status:
- Active
- Beds:
- 1
- Lot size:
- 2.24 Acres
- Year built:
- 1970
- Baths:
- 1.00
- MLS#:
- 20704022
- Subdivision:
- El Camino Real Condo
ADDITIONAL INFORMATION
Condo is in a gated community with assigned covered parking, steps away from the community pool. Vinyl plank throughout, kitchen has lots of cabinet space. Enjoy the private patio which looks out over the pool. HOA dues include insurance, water, sewer, trash, and cable. Minutes from shopping, entertainment, restaurants, SMU, and Love Field. Washer, dryer, refrigerator convey with the property. Information provided is deemed reliable, but is not guaranteed and should be independently verified by the buyer.
$2,800,000
6327 Mimosa Lane Dallas, TX 75230
Open House:
Saturday, 1/11 2:00-4:00PM
- Type:
- Single Family
- Sq.Ft.:
- 5,277
- Status:
- Active
- Beds:
- 5
- Lot size:
- 0.28 Acres
- Year built:
- 2003
- Baths:
- 5.00
- MLS#:
- 20697120
- Subdivision:
- Preston Road Estates
ADDITIONAL INFORMATION
Preston Hollow: Location, Location! Beautiful spacious home in the Fairway near Preston Road. Mature beautiful trees in frontyard and backyard landscaping. Additional exciting features include third car garage, porte cache and a cabana to provide cover w a fabulous entertaining grill and stone fireplace for outdoor gatherings. Nestled in an enchanting setting, this 2003 residence seamlessly blends timeless elegance with contemporary comfort. The homeâ??s warm, earthy tones and classic exterior evoke the charm of the Italian countryside estate. Warm patina throughout the home includes granite counters, hardwood floors, pewter hardware accents and beautiful inlaid tile in soft palette of colors.First floor front office with closed doors. Beautiful crown molding on the first floor and deep baseboards. Custom picture lighting and speakers in ceiling. Abundance of deep storage on both floors. Media room on the second floor with inceiling speakers. Both a front and back staircase enhances the home. First floor Master Bedroom with room for seating and a gameroom upstairs floorplan design. Second 1st floor Bedroom
- Type:
- Condo
- Sq.Ft.:
- 1,053
- Status:
- Active
- Beds:
- 2
- Lot size:
- 9.34 Acres
- Year built:
- 1961
- Baths:
- 2.00
- MLS#:
- 20698251
- Subdivision:
- Park Central Condo
ADDITIONAL INFORMATION
***YouTube video tour***$3K in Seller Concessions available*** LOCATION and VALUE! Beautiful mid-century flavor complex. Primo North Dallas location off Royal and Central Expressway. Walk to Northaven Trail crossing. BIG ROOM Dimensions and GREAT storage in this roomy unit. This fresh & clean unit is ready for its new owners! Large combination Living and Dining area with laminate wood floorings which extend into the hall. Updated baths, large bedrooms with walk-in-closets. Kitchen features granite counters and abundant cabinetry. HOAs include electric, water, sewer, trash, blanket insurance, common area maintenance, pool, and lush grounds. This is a great spot... a roomy and quiet home close to everything in a serene setting.
- Type:
- Condo
- Sq.Ft.:
- 1,014
- Status:
- Active
- Beds:
- 2
- Year built:
- 1968
- Baths:
- 2.00
- MLS#:
- 20688347
- Subdivision:
- Valley View Condo Ph 01 & 02
ADDITIONAL INFORMATION
Fantastic location location. Across the street from the upcoming Valley View Mix Use Project with retail and apartment living !!!Remodel stunning and spacious condominium, New floors, new bathrooms, customer built closets in both bedrooms, beautiful kitchen, island with natural stone granite, custom cabinets bathroom, kitchen and little office space, two bedrooms 1.5 baths natural stone, marble countertops, travert. Don't miss this fantastic opportunity, 5 minutes to Galleria shopping center. New BIG project coming from city of Dallas MIDTOWN.
$4,350,000
6706 Northaven Road Dallas, TX 75230
- Type:
- Single Family
- Sq.Ft.:
- 5,309
- Status:
- Active
- Beds:
- 3
- Lot size:
- 1.33 Acres
- Year built:
- 1985
- Baths:
- 4.00
- MLS#:
- 20695416
- Subdivision:
- Strong And Crossen
ADDITIONAL INFORMATION
Note* (Main house 5309 SF. Studio is 3946 SF. Bedroom and bathroom over garage could be 4th bedroom. Cabana with full bath could be 5th bedroom.) Nestled on 1.3 acres by a private lake in Preston Hollow, this modern hill country home was designed by architect Frank Butler. Main house has 3 bedrooms, 3.5 baths, screened porch overlooking the grounds and water, library-music room, large primary suite with FP and adjoining study, quarters over garage, cabana & a beautiful pool. Recently having undergone a nearly complete renovation, the home shows like new. In addition to the main residence, the property has an incredible purpose built exercise studio of nearly 4000 SF. This versatile space offers possibilities for entertainment or fitness and can easily be transformed into a recreation room, guest house, event space, or full gym. This exceptional home combines elegance, comfort & a connection to nature in a truly unique setting.
$3,795,000
6511 Mimosa Lane Dallas, TX 75230
- Type:
- Single Family
- Sq.Ft.:
- 6,980
- Status:
- Active
- Beds:
- 4
- Lot size:
- 0.26 Acres
- Year built:
- 2007
- Baths:
- 6.00
- MLS#:
- 20676448
- Subdivision:
- Pemberton
ADDITIONAL INFORMATION
Experience luxury in Preston Hollow with this stunning modern home reimagined by Rosewood Custom Builders. This 6,980 sf residence features 4 en-suite BR, including a main floor primary suite, and 2 half BA. The open floor plan blends the dining room, butlerâ??s area, kitchen, and living areas for seamless modern living. Enter through double steel glass doors to a dramatic foyer, sweeping staircase and 28ft ceilings. The gourmet kitchen equipped with high end stainless appliances, a marble island, pot filler, and two walk-in pantries, flowing into the open living area and breakfast room. The outdoor space includes a stone pool house with fireplace, vaulted ceilings, heaters, motorized shades, a pergola w summer kitchen, and terraces overlooking a 40ft pool with tanning ledge and spa. The primary suite features an ensuite bath, walk-in shower, soaking tub, dual vanities, large walk-in closet, and a pool view.Close to the DNT, Love Field, private schools, healthcare, dining, and shopping.
$4,995,000
6234 Northaven Road Dallas, TX 75230
- Type:
- Single Family
- Sq.Ft.:
- 7,614
- Status:
- Active
- Beds:
- 6
- Lot size:
- 0.51 Acres
- Year built:
- 2024
- Baths:
- 7.00
- MLS#:
- 20681243
- Subdivision:
- Preston Haven Estates
ADDITIONAL INFORMATION
Stunning transitional new construction home on .5 Acres with direct access to Northaven Trail in Preston Hollow. The downstairs is an entertainers dream with an open floor plan, over sized kitchen and full appliance package for butlers pantry essentially making two kitchens. The U shaped layout has primary bedroom on one side and a stunning guest suite on the other each with their own patios. Upstairs has 4 bedrooms, second laundry room and large open game or media area. The outdoor pool and spa with covered patio and BBQ area complete this home as a turn key option for the buyers. Framing is completed but buyer has time to select finish outs until Aug 30th. After that selections may be limited. Builder anticipates construction to be completed by end of 2024.

The data relating to real estate for sale on this web site comes in part from the Broker Reciprocity Program of the NTREIS Multiple Listing Service. Real estate listings held by brokerage firms other than this broker are marked with the Broker Reciprocity logo and detailed information about them includes the name of the listing brokers. ©2025 North Texas Real Estate Information Systems
Dallas Real Estate
The median home value in Dallas, TX is $295,100. This is lower than the county median home value of $302,600. The national median home value is $338,100. The average price of homes sold in Dallas, TX is $295,100. Approximately 37.21% of Dallas homes are owned, compared to 52.6% rented, while 10.19% are vacant. Dallas real estate listings include condos, townhomes, and single family homes for sale. Commercial properties are also available. If you see a property you’re interested in, contact a Dallas real estate agent to arrange a tour today!
Dallas, Texas 75230 has a population of 1,300,239. Dallas 75230 is less family-centric than the surrounding county with 26.26% of the households containing married families with children. The county average for households married with children is 32.82%.
The median household income in Dallas, Texas 75230 is $58,231. The median household income for the surrounding county is $65,011 compared to the national median of $69,021. The median age of people living in Dallas 75230 is 33.1 years.
Dallas Weather
The average high temperature in July is 94.9 degrees, with an average low temperature in January of 35.5 degrees. The average rainfall is approximately 39.1 inches per year, with 1.2 inches of snow per year.
