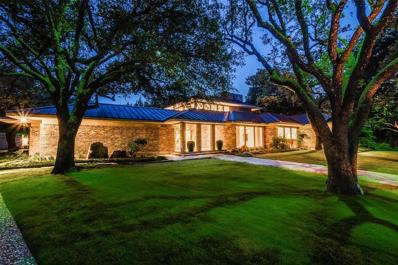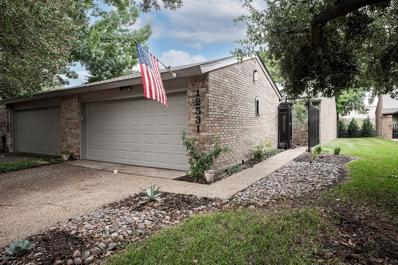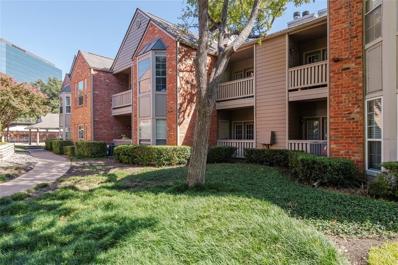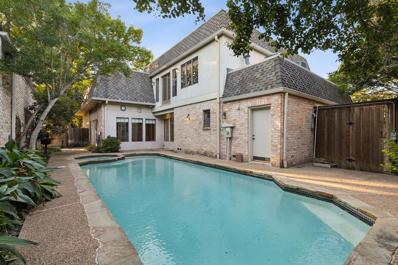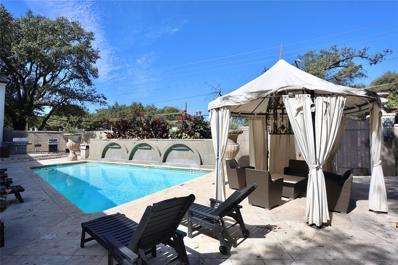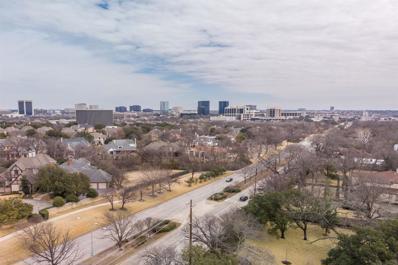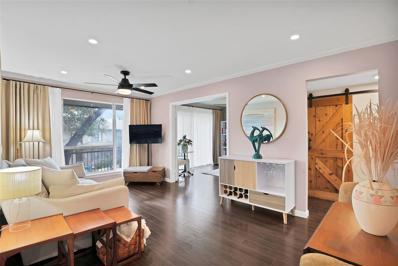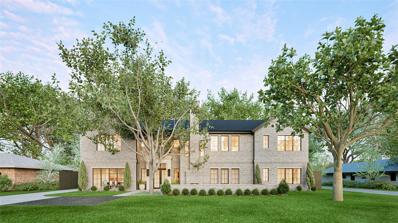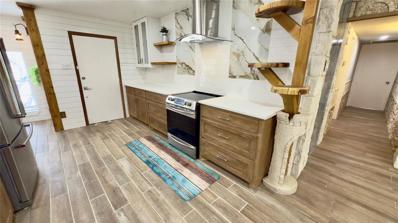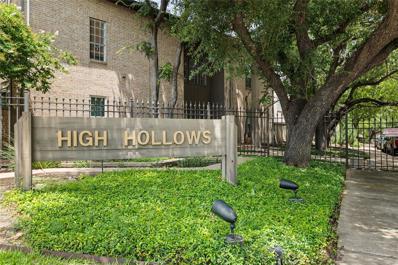Dallas TX Homes for Rent
- Type:
- Condo
- Sq.Ft.:
- 1,170
- Status:
- Active
- Beds:
- 2
- Lot size:
- 9.34 Acres
- Year built:
- 1961
- Baths:
- 2.00
- MLS#:
- 20759149
- Subdivision:
- Park Central Condo
ADDITIONAL INFORMATION
This contemporary architectural style condo has a concrete construction and covered parking area. Embodies a minimalist and modern interior with vinyl flooring, neutral tones, and large windows. The living room connects to an updated kitchen with modern appliances. The complex also includes a shared pool surrounded by greenery unit is part of the Park Central Condominiums community, offering amenities such as a pool and sidewalks. The property is a single-level unit with covered parking and access to a community mailbox. It is conveniently located near major highways and is approximately 15 minutes from downtown Dallas within minutes of your everyday amenities, shopping and dinning The HOA covers utilities like electricity and sewer
$2,275,000
11701 Pine Forest Drive Dallas, TX 75230
- Type:
- Single Family
- Sq.Ft.:
- 4,808
- Status:
- Active
- Beds:
- 4
- Lot size:
- 0.48 Acres
- Year built:
- 1980
- Baths:
- 5.00
- MLS#:
- 20762705
- Subdivision:
- Forest Place
ADDITIONAL INFORMATION
This unique one story Contemporary home is located in the highly sought after Forest Place nestled amongst large oaks on a serene Culdesac! The .482 acre property sits on a Beautifully Zen Landscaped Oasis encompassing the whole property! Updated in 2021 with new hardwood floors, countertops, and a fully remolded Master bathroom has this home looking amazing. The Grand Entrance opens up to the Formal Dining and Living Rooms with 17' ceilings. The Private Master Suite is a tranquil escape with a sitting room and amazing views of the beautiful landscaping. There are 3 living areas, a second MBR and 2 more brs. The gourmet kitchen is light and bright with a breakfast room and island, ss appliances and looks out to a breathtakingly beautiful backyard, pool, patios and outdoor fireplace!
$449,500
12531 Montego Plaza Dallas, TX 75230
- Type:
- Townhouse
- Sq.Ft.:
- 1,471
- Status:
- Active
- Beds:
- 2
- Lot size:
- 0.06 Acres
- Year built:
- 1981
- Baths:
- 2.00
- MLS#:
- 20759203
- Subdivision:
- Preston Square Twnhms
ADDITIONAL INFORMATION
Rare one-story in highly desirable Preston Square Town Homes. Recent updates include wood flooring, bathrooms, windows, front door, special lighting, kitchen appliances, quartz counter tops, new tile backsplash, huge off the floor storage in garage, and electric panel box. Relax in the open Central Atrium with artificial grass that brings in lots of light. Two skylights. Spacious living room has lighted glass shelves, gas logs fireplace, serving bar and dimmable ceiling lighting. You'll really enjoy entertaining in the open flow of the living and dining areas. The primary bedroom has en suite newly remodeled walk-in shower and double vanities. Second bedroom with built-in dresser and doubles as an office. Please note the BOD has approved an increase in dues from $240 to $260 effective January 1, 2025 and should be acknowledged in paragraph 11 of submitted contract. Buyer and buyer's agent to verify all information contained herein.
- Type:
- Condo
- Sq.Ft.:
- 1,137
- Status:
- Active
- Beds:
- 2
- Lot size:
- 9.34 Acres
- Year built:
- 2024
- Baths:
- 2.00
- MLS#:
- 20761148
- Subdivision:
- Park Central Condo
ADDITIONAL INFORMATION
Welcome to 11222 Park Central Place! A beautifully appointed NEW Construction Condo in vibrant Dallas! Never lived in since being rebuilt in 2024. This charming 2nd-floor unit offers two spacious bedrooms and two modern bathrooms, providing ample space for comfort and relaxation. HOA includes ALL utilities! Step inside to discover an inviting open-concept living area flooded with natural light that is perfect for entertaining and unwinding with low-maintenance laminate flooring throughout. The kitchen is a delight, featuring granite countertops and electric appliances. Retreat to the primary bedroom, complete with a private ensuite bath. Enjoy the convenience of in-unit laundry and generous storage throughout. Located in a lively community, this complex offers access to numerous amenities and a dynamic lifestyle. Donâ??t miss the opportunity to make this delightful property your own! Schedule your Showing today!...
- Type:
- Condo
- Sq.Ft.:
- 1,154
- Status:
- Active
- Beds:
- 2
- Lot size:
- 9.87 Acres
- Year built:
- 1986
- Baths:
- 2.00
- MLS#:
- 20741437
- Subdivision:
- Williamsburg Condo Ph 02
ADDITIONAL INFORMATION
Discover the perfect balance of comfort and convenience in this charming condo, ideally located near Hwy 635, Hwy 75, and the North Dallas Tollway (NDT). This prime location provides quick access to a variety of shopping, dining, and entertainment options, making it a commuterâs dream. The condo features a split bedroom layout, ensuring privacy and flexibility. Freshly painted, it offers a bright and welcoming atmosphere, complemented by beautiful views of the well-maintained community groundsâperfect for a serene and relaxed lifestyle. Donât miss the opportunity to live in a prime North Dallas location with stunning community views. Schedule your tour today!
$1,625,000
1 Wooded Gate Drive Dallas, TX 75230
- Type:
- Single Family
- Sq.Ft.:
- 3,820
- Status:
- Active
- Beds:
- 4
- Lot size:
- 0.16 Acres
- Year built:
- 1997
- Baths:
- 4.00
- MLS#:
- 20756072
- Subdivision:
- Forest On The Creek
ADDITIONAL INFORMATION
Welcome to this breathtaking contemporary residence located in a prestigious gated community. This home features a stunning Enchanted Forest water-front backyard and a beautifully designed pool that harmonizes perfectly with its architecture. From the balcony, enjoy rare views of the pool, serene pond, and lush greenery. The first-floor impresses with soaring 10 to 20-foot ceilings and an abundance of natural light, courtesy of large windows, including four corner glass windows that create a seamless connection to the outdoors. The kitchen is a chef's dream, equipped with Brazilian granite countertops, stainless steel appliances, a Sub Zero refrigerator, and an ice maker. Inside, the master bath exudes luxury with exquisite Carrara marble, a spacious three-head walk-in shower, and a free-standing tub for ultimate relaxation. This residence offers four spacious bedrooms, two expansive living areas, a stylish dining area, a custom-lit bookcase, and two cozy fireplaces. Completing this remarkable home is an oversized garage, providing ample space for your vehicles and storage needs. This contemporary oasis offers a perfect blend of modern luxury and the tranquility of nature, all within the heart of the city.
$1,200,000
12118 Elysian Court Dallas, TX 75230
- Type:
- Single Family
- Sq.Ft.:
- 3,374
- Status:
- Active
- Beds:
- 2
- Lot size:
- 0.17 Acres
- Year built:
- 1979
- Baths:
- 3.00
- MLS#:
- 20758431
- Subdivision:
- Parc Du Lac Estates
ADDITIONAL INFORMATION
BRING ALL OFFER. PROPERTY SOLD IN ESTATE. TO BE SOLD AS IS. This property offers a unique chance to create your dream home in a tranquil cul-de-sac surrounded by higher-priced homes. Located just two blocks from the Cooper Aerobic center and on the edge of Preston Hollow, it is perfectly situated for both relaxation and convenience. Enjoy easy access to a variety of restaurants, local shops, and grocery stores all within walking distance. The peaceful pool and low maintenance lot provide a serene outdoor space, complimented by a private community fountain and pond across the street. Do not miss out on this opportunity to refresh and redesign in this sought-after neighborhood.
- Type:
- Condo
- Sq.Ft.:
- 1,442
- Status:
- Active
- Beds:
- 3
- Lot size:
- 2.04 Acres
- Year built:
- 1966
- Baths:
- 2.00
- MLS#:
- 20755100
- Subdivision:
- Paradiso Condo Ph 02
ADDITIONAL INFORMATION
Experience the perfect blend of mid-century charm and modern updates in this stylish condo at Paradiso in Preston Hollow. The open concept design is ideal for entertaining, featuring sleek bamboo flooring, upgraded granite counters, stainless steel appliances, and a refreshed kitchen. Spa-inspired bathrooms provide a relaxing retreat, while the spacious, split-bedroom layout ensures privacy and comfort. Enjoy outdoor living with two enclosed patios, and take advantage of community features including a luxury Tuscany style pool, cabanas, and grilling area, all set in beautifully landscaped surroundings. 2 parking spots close to the unit offer ease and convenience. With easy access to NorthPark Mall, Trader Joeâs, and major highways, this condo offers the convenience of city living with a resort-like atmosphere. A rare opportunity in one of DFWâs most sought-after locations! HOA dues cover heat in winter as well. Buyer and buyer's agent to verify all info contained within listing.
$999,000
6936 Forest Lane Dallas, TX 75230
- Type:
- Land
- Sq.Ft.:
- n/a
- Status:
- Active
- Beds:
- n/a
- Lot size:
- 0.44 Acres
- Baths:
- MLS#:
- 20756254
- Subdivision:
- W L Gibbard
ADDITIONAL INFORMATION
Consider the possibilities of building your dream home on this Wonderful lot. It is almost half an acre at .43, with mature trees, clean and ready. It is convenient to Medical City, I-75 and I-635, and west of 75. A photo of the plans of what was going to be built has been added as an example.
- Type:
- Condo
- Sq.Ft.:
- 672
- Status:
- Active
- Beds:
- 1
- Lot size:
- 5.05 Acres
- Year built:
- 1968
- Baths:
- 1.00
- MLS#:
- 20755047
- Subdivision:
- Valley View Condo Ph 01 & 02
ADDITIONAL INFORMATION
Great opportunity to own this newly remodeled and modern one bedroom condo in prime location right off 635 and Preston in Dallas. Enjoy this open floor plan with spacious living room that opens up to the dining area. New appliances installed in the kitchen, fresh paint and designer carpet as of August 2023. Spacious one bedroom with multiple walk in closets and freshly updated bathroom with large tub. Inviting patio gives privacy and also conveniently located near to the assigned parking spot. No washer and dryer in unit. Laundry is on site across the parking lot and community has in ground pool for your enjoyment. Do not miss this opportunity!
- Type:
- Condo
- Sq.Ft.:
- 798
- Status:
- Active
- Beds:
- 1
- Lot size:
- 2.04 Acres
- Year built:
- 1966
- Baths:
- 1.00
- MLS#:
- 20752474
- Subdivision:
- Paradiso Condo Ph 02
ADDITIONAL INFORMATION
Step inside this gorgeous 2nd floor condo located within the coveted Paradiso development! This light & bright 1 bed 1 bath condo features numerous upgrades throughout. The living room contains a wood burning brick fireplace with large windows for natural light. The kitchen has granite countertops and stainless steel appliances. Soak up some sun on your private terrace or at the community pool! HOA dues include water, trash, and sewer. Come take a look today!
- Type:
- Condo
- Sq.Ft.:
- 1,012
- Status:
- Active
- Beds:
- 2
- Lot size:
- 0.5 Acres
- Year built:
- 1983
- Baths:
- 2.00
- MLS#:
- 20750267
- Subdivision:
- WILLIAMSBURG CONDOMINIUMS PH1
ADDITIONAL INFORMATION
Enjoy the security of a gated community south of 635! The WILLIAMSBURG CONDOMINIUMS are situated in a highly sough-after location near high scale restaurants and food markets. Churchill Park, a public park, is within walking distance with multiple pickleball courts and tennis courts. This upstairs unit offers: 2 generous bedrooms each with a pretty bathroom. Closet in second bedroom has been converted to a walk-in shower for bath. An armoire for clothes will be needed in this bedroom. Kitchen with granite counters, ample cabinets, electric range, and washer & dryer in a closet near by. No need to worry about the exterior upkeep as the HOA covers: water, trash, sewer, lawn sprinklers, landscaping, pool maintenance, pest control, foundation and roof. Two captivating sparkling pools to enjoy along with a fitness center.
- Type:
- Condo
- Sq.Ft.:
- 1,056
- Status:
- Active
- Beds:
- 2
- Lot size:
- 9.34 Acres
- Year built:
- 2024
- Baths:
- 2.00
- MLS#:
- 20752841
- Subdivision:
- Park Central Condo
ADDITIONAL INFORMATION
- Type:
- Condo
- Sq.Ft.:
- 1,110
- Status:
- Active
- Beds:
- 2
- Lot size:
- 2.24 Acres
- Year built:
- 1970
- Baths:
- 2.00
- MLS#:
- 20752446
- Subdivision:
- El Camino Real Condo
ADDITIONAL INFORMATION
Welcome to this well-maintained 2-bedroom, 2-bathroom condo, ideally situated just minutes from Highway 75, North Park Center, and Southern Methodist University (SMU). This spacious unit features all essential appliances, providing a comfortable and modern living experience. Enjoy the convenience of the HOA, which covers water, sewer, cable, and exterior structure insurance. With easy access to shopping, dining, and entertainment, this condo offers the perfect blend of modern living and urban convenience.Donâ??t miss the chance to make it your new home!
- Type:
- Condo
- Sq.Ft.:
- 948
- Status:
- Active
- Beds:
- 2
- Lot size:
- 9.34 Acres
- Year built:
- 1961
- Baths:
- 2.00
- MLS#:
- 20745559
- Subdivision:
- Park Central Condo
ADDITIONAL INFORMATION
Welcome to this beautifully remodeled 2-bedroom, 2-bathroom condo in the desirable Park Central Condos of North Dallas. This updated 2nd-floor unit boasts wood floors, modern quartz countertops, and stylish lighting throughout. The open living area is filled with natural light, offering tree-top views of the sparkling pool. The gourmet kitchen features sleek countertops, a chic backsplash, and updated cabinetry. Both bathrooms are fully remodeled with contemporary tile. The versatile second bedroom can double as an office, overlooking the pool. HOA dues cover all utilities, simplifying your living experience. Enjoy the convenience of walking to Northaven Trail and nearby Central Expressway (Hwy 75) for easy access to shopping, dining, and entertainment. With one covered parking space and a prime location, this condo offers the perfect blend of modern living and urban convenience in the heart of North Dallas. Refrigerator and washer dryer convey with unit.
$3,988,000
5925 Williamstown Road Dallas, TX 75230
- Type:
- Single Family
- Sq.Ft.:
- 7,120
- Status:
- Active
- Beds:
- 6
- Lot size:
- 0.37 Acres
- Baths:
- 8.00
- MLS#:
- 20751323
- Subdivision:
- Melshire Estates
ADDITIONAL INFORMATION
In the sought-after Melshire Estates, NRSA presents a new construction project that exemplifies quality and modern design. This soft contemporary home welcomes you with a warm and inviting entrance courtyard featuring a cozy fireplace, setting the tone for luxurious living. The property includes a vast covered terrace, perfect for outdoor entertainment, and a large flex space garage that offers convenient access to the backyard, enhancing the home's versatility. The elegant owner's suite is a highlight, boasting expansive separate closets that provide ample storage and organization. This home benefits from its prime location with easy access to local amenities and major thoroughfares. The neighborhood is known for its blend of tranquility and convenience, making it an ideal choice for discerning homeowners seeking both luxury and practicality. NRSA's new construction is not just a home; it's a lifestyle upgrade, promising residents a harmonious and functional living spaces.
- Type:
- Condo
- Sq.Ft.:
- 994
- Status:
- Active
- Beds:
- 2
- Lot size:
- 11.31 Acres
- Year built:
- 1969
- Baths:
- 2.00
- MLS#:
- 20748157
- Subdivision:
- Royal Lane Condo 5800
ADDITIONAL INFORMATION
5800 Royal is centrally located between Tollway & Preston. Minutes from luxury shopping, dining, SMU, St Marks, Love & DFW Airport. Charming community offers secure 24-hour gated access, perimeter fence, 4 swimming pools, lush landscaping & onsite management. The Monthly HOA fee covers all utilities, including water, electricity, trash, sewer, and cable, as well as the complete HVAC system, and all building and grounds maintenance. The assigned covered parking space is #75.
- Type:
- Condo
- Sq.Ft.:
- 1,709
- Status:
- Active
- Beds:
- 2
- Lot size:
- 10.4 Acres
- Year built:
- 1970
- Baths:
- 3.00
- MLS#:
- 20745296
- Subdivision:
- Hollows North Condo
ADDITIONAL INFORMATION
Welcome home to this hidden gem that won't last long! This condo is located in the highly sought after City of Dallas! This second floor condo has beautiful features inside with stunning stone & wood plank walls with wood accents throughout. The kitchen boasts wood shelving, updated cabinets with white stone countertops to give that modern feel, topped off with new stainless steel appliances and large farm sink. Separate laundry area adjacent to the kitchen with NEW luxurious front load washer & dryer featuring beautiful white wood planked walls! You'll find that both bedrooms are very spacious with their own private bathrooms. The primary bedroom features a large walk-in closet and ensuite bathroom that includes separate vanities. Assigned covered parking. Situated in a central location, this property offers easy access to major highways, local retail, restaurants and more!
- Type:
- Condo
- Sq.Ft.:
- 1,626
- Status:
- Active
- Beds:
- 2
- Lot size:
- 0.04 Acres
- Year built:
- 1969
- Baths:
- 3.00
- MLS#:
- 20747729
- Subdivision:
- High Hollows Condo
ADDITIONAL INFORMATION
$3,000,000
5632 Brookstown Drive Dallas, TX 75230
- Type:
- Single Family
- Sq.Ft.:
- 5,813
- Status:
- Active
- Beds:
- 6
- Lot size:
- 0.4 Acres
- Year built:
- 2024
- Baths:
- 6.00
- MLS#:
- 20721806
- Subdivision:
- Melshire Estates 4
ADDITIONAL INFORMATION
Explore this exciting new home in one of the best locations Dallas has to offer. The sought after Melshire Estates neighborhood offers a small-town community feel while being supremely located near major shopping, highways, airports and world class private schools. Unlike most DFW suburbs, this neighborhood features large, spacious lots and magnificent oak trees. Inside, the house is well equipped for gatherings large and small. On the ground floor, a 1,200 square foot great room connects to a covered patio in the back yard and a first floor media room. Additionally, there are 3 bedrooms plus an office on the first floor and 3 ensuite bedrooms plus a game room with wet-bar on the 2nd floor. This home was designed with an oversized garage that can accommodate 3 vehicles plus a golf cart. (ask agent about a 5-car garage option).
- Type:
- Condo
- Sq.Ft.:
- 1,267
- Status:
- Active
- Beds:
- 2
- Lot size:
- 9.34 Acres
- Year built:
- 1961
- Baths:
- 2.00
- MLS#:
- 20746360
- Subdivision:
- Park Central Condominiums
ADDITIONAL INFORMATION
LOCATION! LOCATION! Completely remodeled 2nd floor unit with cathedral ceilings. Spacious open concept floor plan with large living and dining areas and a breakfast bar. Modern kitchen boasts high-end Bosch appliances, including induction cooktop and convection oven, Sharp drawer microwave, water filtration system, hot water on demand, composite granite sink, quartz countertops, cabinets with soft close drawers. Speed Queen washer and dryer stay. Custom walk-in tile showers, floating vanities, and quartz countertops. New windows to include sliding glass door to the balcony. Closets abound. Primary bedroom with ensuite bathroom, 2 walk-in closets and two additional closets. All utilities included in HOA fee.
- Type:
- Single Family
- Sq.Ft.:
- 3,317
- Status:
- Active
- Beds:
- 3
- Lot size:
- 0.28 Acres
- Year built:
- 1970
- Baths:
- 5.00
- MLS#:
- 20744523
- Subdivision:
- Crest Meadow Estates
ADDITIONAL INFORMATION
This beautifully updated home features an open floor plan that surrounds an inviting indoor pool, perfect for year-round enjoyment. Centrally located, it offers a vacation vibe with easy access to a plethora of dining and retail options. Entertaining is a breeze with two outdoor living areas that enhance the flow of the space. For added privacy, the primary bedroom and luxurious bath are thoughtfully positioned away from the secondary bedrooms, creating a serene retreat. This property truly blends comfort and convenience!
$2,650,000
6323 Lafayette Way Dallas, TX 75230
- Type:
- Single Family
- Sq.Ft.:
- 5,909
- Status:
- Active
- Beds:
- 5
- Lot size:
- 0.41 Acres
- Year built:
- 2008
- Baths:
- 6.00
- MLS#:
- 20741708
- Subdivision:
- Huffhines Hill
ADDITIONAL INFORMATION
Exquisite Mediterranean-style residence with elegant arches, brick exterior, clay-tiled roofing, and lush landscaping on an oversized lot. The gourmet kitchen showcases custom wood cabinetry, Viking appliances, and separate wet bar leading to the dining room. The family room offers views of the pool, covered patio with fireplace, and beautifully manicured grounds. The first-floor primary suite has been recently updated and transformed into a true sanctuary, featuring an exquisite new spa-like bathroom and custom closet. One additional guest suite on the main level overlooks the pool, while another features a stone fireplace and can serve as an office or library. Second level has two additional bedroom suites, a game room, a recently added state-of-the-art cinema with a wine storage room, plus two attic spaces great for storage or conversion into a craft room or home gym. Attached two-car oversized garage, single stall detached garage, and porte-cochère provide abundant covered parking.
$1,449,999
10710 Royal Park Drive Dallas, TX 75230
- Type:
- Single Family
- Sq.Ft.:
- 3,446
- Status:
- Active
- Beds:
- 5
- Lot size:
- 0.46 Acres
- Year built:
- 1975
- Baths:
- 4.00
- MLS#:
- 20732035
- Subdivision:
- Royal Park Estates
ADDITIONAL INFORMATION
Beautifully Remodeled Cottage in Preston Hollow This beautifully remodeled home sits on a spacious 0.46-acre lot in the highly desirable Preston Hollow area. The unique three-tiered design offers multiple living areas, split bedrooms, and retains its original charm while featuring modern updates. The open family room includes a built-in wet bar with wine storage, and the large backyard has a pool bathroom, ready for your future pool plans. The master suite offers a walk-in closet, soaking tub, and luxury shower. Adjacent is a versatile secondary bedroom with an en-suite bath, perfect for a study or nursery. The updated kitchen includes stainless steel appliances and a spacious layout ideal for entertaining. Nestled in a tree-lined cul-de-sac with homes of unique styles, this cottage combines timeless character with contemporary comfort.
- Type:
- Condo
- Sq.Ft.:
- 693
- Status:
- Active
- Beds:
- 1
- Lot size:
- 5.05 Acres
- Year built:
- 1968
- Baths:
- 1.00
- MLS#:
- 20744566
- Subdivision:
- Valley View Condo Ph 01 & 02
ADDITIONAL INFORMATION
Come and see this adorable, cozy and well-maintained condo! Boasting Laminate flooring throughout, a large living area, and a large bedroom with 3 closets! This condo would also make a great investment property. Conveniently located off of 635, near the Tollway, and lots of shopping! Don't miss out on this beauty!

The data relating to real estate for sale on this web site comes in part from the Broker Reciprocity Program of the NTREIS Multiple Listing Service. Real estate listings held by brokerage firms other than this broker are marked with the Broker Reciprocity logo and detailed information about them includes the name of the listing brokers. ©2025 North Texas Real Estate Information Systems
Dallas Real Estate
The median home value in Dallas, TX is $295,100. This is lower than the county median home value of $302,600. The national median home value is $338,100. The average price of homes sold in Dallas, TX is $295,100. Approximately 37.21% of Dallas homes are owned, compared to 52.6% rented, while 10.19% are vacant. Dallas real estate listings include condos, townhomes, and single family homes for sale. Commercial properties are also available. If you see a property you’re interested in, contact a Dallas real estate agent to arrange a tour today!
Dallas, Texas 75230 has a population of 1,300,239. Dallas 75230 is less family-centric than the surrounding county with 26.26% of the households containing married families with children. The county average for households married with children is 32.82%.
The median household income in Dallas, Texas 75230 is $58,231. The median household income for the surrounding county is $65,011 compared to the national median of $69,021. The median age of people living in Dallas 75230 is 33.1 years.
Dallas Weather
The average high temperature in July is 94.9 degrees, with an average low temperature in January of 35.5 degrees. The average rainfall is approximately 39.1 inches per year, with 1.2 inches of snow per year.

