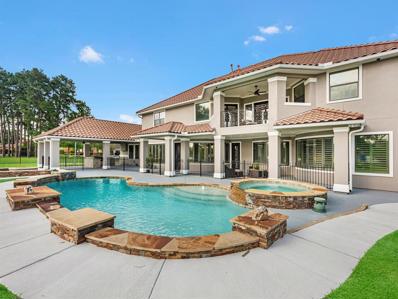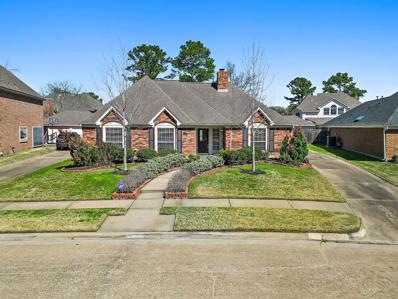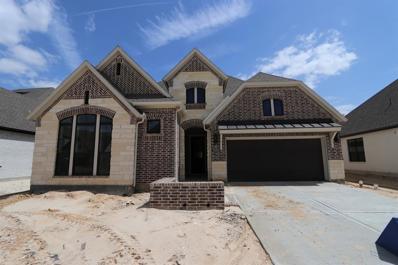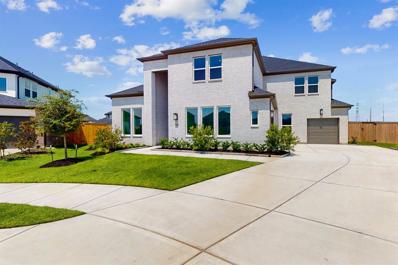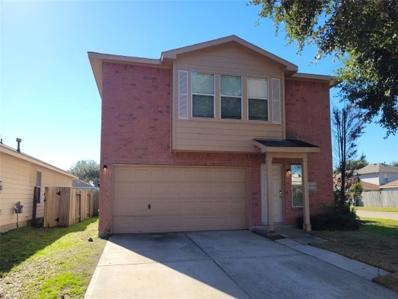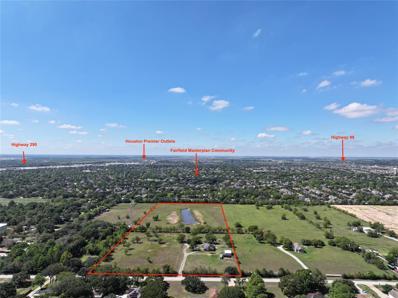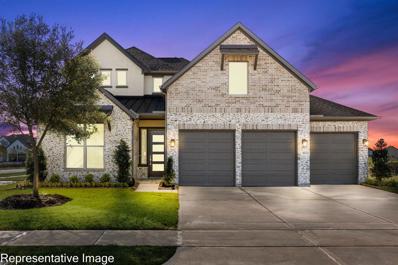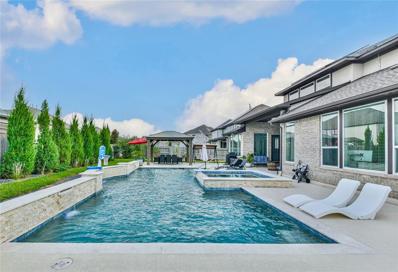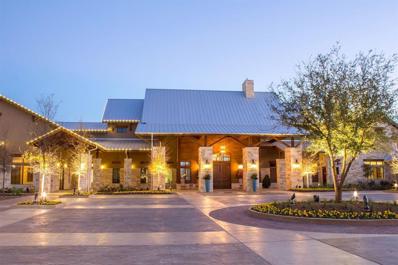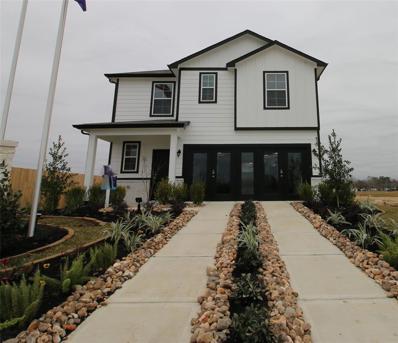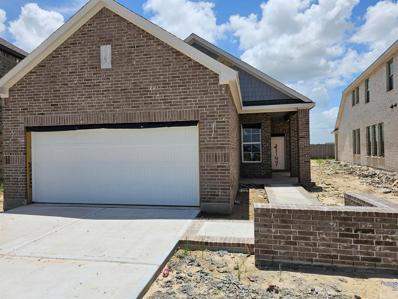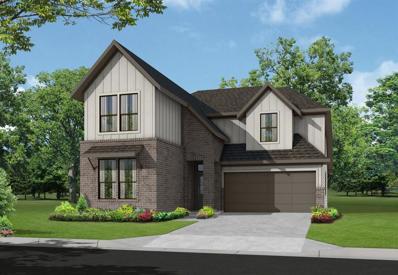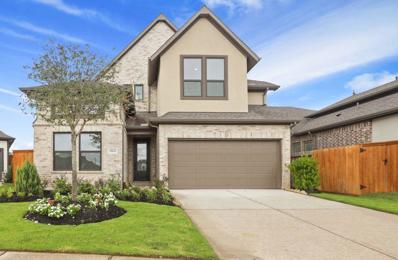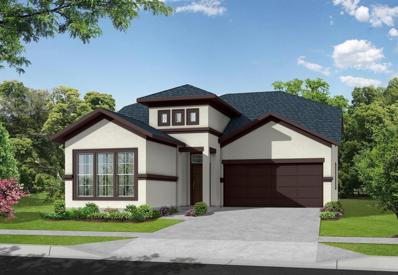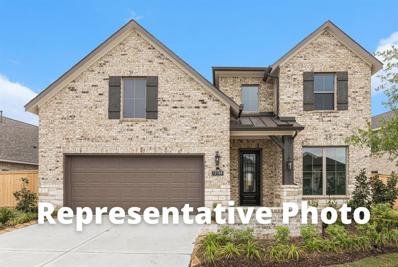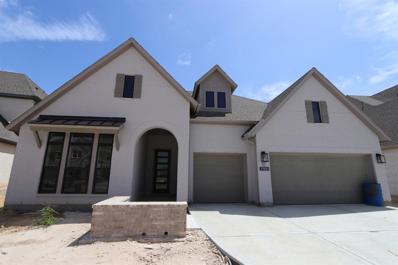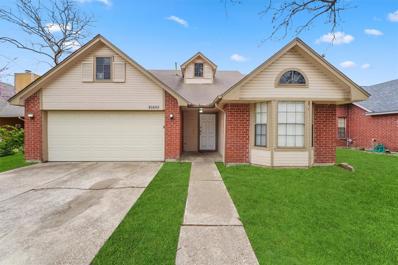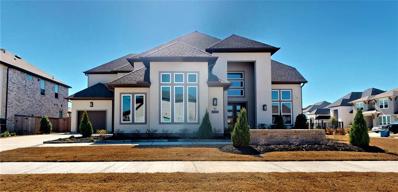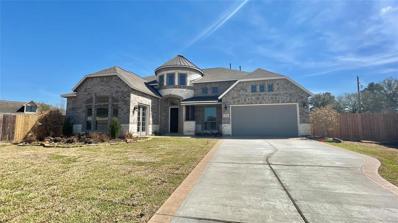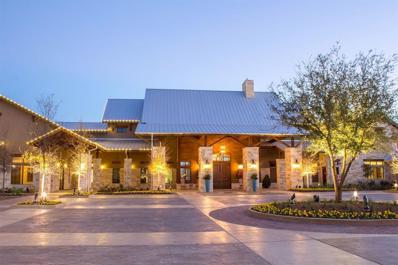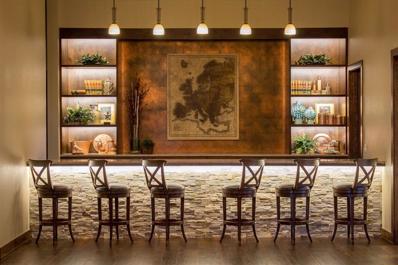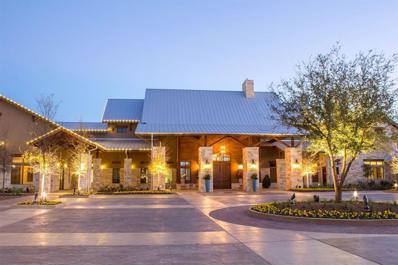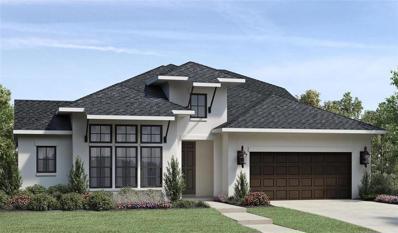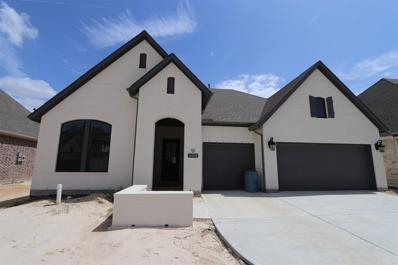Cypress TX Homes for Rent
$1,699,000
13723 Pristine Lake Lane Cypress, TX 77429
- Type:
- Single Family
- Sq.Ft.:
- 5,776
- Status:
- Active
- Beds:
- 6
- Lot size:
- 0.56 Acres
- Year built:
- 2003
- Baths:
- 5.10
- MLS#:
- 4539975
- Subdivision:
- Rock Creek Sec 04
ADDITIONAL INFORMATION
REMODEL JUST COMPLETED 2024 TOP TO BOTTOM! Stunning Rock Creek home on 1/2 ACRE CORNER LOT, backs to LAKE! Gorgeous views! Enjoy private basketball court, pool/spa, covered patio & full outdoor kitchen for great outdoor entertaining by the water! OUTDOOR KITCHEN has new leathered granite counters, grill & sink. POOL/SPA HEATER REPLACED. Exterior/interior ALL REPAINTED, 8' DOORS installed. Kitchen cabinets redone w/ glass fronts, HIGHEND STAINLESS applcs, double ovens, warming drawer, sep ice maker & built in refrigerator installed. Sleek quartz counters & modern backsplash! SONOS SURROUND SOUND through home played from app. CUSTOM SHUTTERS, whole home WATER SOFTENER/REVERSE OSMOSIS, LED lights installed, & stone on both fireplaces. All GUTTERS & BREAKER PANEL REPLACED, SOFFIT LIGHTS installed around home can be dimmed or brightened. ALL bathrooms refreshed w/ countertops, fixtures, tile installed & tubs resurfaced. Gamem & SEP MEDIA ROOM up, home office w/ fireplace down! TILE ROOF!
- Type:
- Single Family
- Sq.Ft.:
- 2,586
- Status:
- Active
- Beds:
- 4
- Lot size:
- 0.21 Acres
- Year built:
- 1989
- Baths:
- 2.00
- MLS#:
- 12881054
- Subdivision:
- Fairfield Chappell Rdg Sec 02
ADDITIONAL INFORMATION
This 4 bedroom 2 bath home has beautiful hardwood floors throughout the main living areas and bedrooms. Plenty of space available in this one story home. Boasting a whole house generator, this home brings quiet comfort. The 3 car garage allows for plenty of space along with an extra storage unit. Don't wait to make this your home.
- Type:
- Single Family
- Sq.Ft.:
- 2,785
- Status:
- Active
- Beds:
- 4
- Year built:
- 2024
- Baths:
- 3.00
- MLS#:
- 7789151
- Subdivision:
- Bridgeland
ADDITIONAL INFORMATION
This David Weekley home packs in the most punch for the size.ÂStarting with the drive up appeal with this beautiful one story thru the front door with extended entry you are met by a rotunda in centerÂof the home with tall ceiling just waiting for you to decorate this lovely area. This epicurean kitchen offers superior storage, meal prep and presentation experience. Family room with cozy corner fireplace offers a great view to seasonal sun rom with great view of back yard and outdoor living which overlooks great backyard large enough for a pool. create your own social lounge or at home work spaceÂwith French doors off entry Âthe best is for last a media rm off to the front of home which is private and unexpected in a one story plan the 3 other bedrooms for guests or familyÂcan be created in a restful décor to personalize as you see fit. The Owners retreat and bath are a private sanctuary with nice separate closets
- Type:
- Single Family
- Sq.Ft.:
- 4,103
- Status:
- Active
- Beds:
- 4
- Year built:
- 2024
- Baths:
- 4.10
- MLS#:
- 87501815
- Subdivision:
- Avalon At Cypress
ADDITIONAL INFORMATION
MLS#87501815 Built by Taylor Morrison. Ready Now! The Concerto floor plan caters to discerning homebuyers seeking luxury and sophistication. Featuring expansive rooms, exquisite detailing, and modern amenities, this residence offers an elevated living experience. The owner's retreat boasts a spacious layout with a garden tub, glass-encased shower, dual sink vanities, and a large walk-in closet. Common areas are designed for seamless entertaining, with a stylish kitchen, open gathering room, and adjacent dining spaces. Additional highlights include a flexible downstairs office, spacious secondary bedrooms with walk-in closets, and a dedicated game room. The Concerto floor plan redefines upscale living for those who demand the extraordinary. Structural options added include: Extended casual dining, 42" wide entry door and study.
- Type:
- Single Family
- Sq.Ft.:
- 2,724
- Status:
- Active
- Beds:
- 4
- Lot size:
- 0.11 Acres
- Year built:
- 2006
- Baths:
- 2.10
- MLS#:
- 53990161
- Subdivision:
- Tealbrook Sec 03
ADDITIONAL INFORMATION
PRICE IMPROVEMENT!! Four spacious bedrooms, and the primary bedroom and bath are HUGE!!!! All bedrooms are on the second floor. Downstairs offers plenty of space as well. Living, dining, breakfast area. The utility room is conveniently located off of the kitchen. Call or text for your showing today!
- Type:
- Multi-Family
- Sq.Ft.:
- n/a
- Status:
- Active
- Beds:
- 12
- Year built:
- 2020
- Baths:
- 8.00
- MLS#:
- 17077175
- Subdivision:
- Starwood Farms
ADDITIONAL INFORMATION
Experience the extraordinary at Starwood Farms, your new fourplex investment dream! Located in thriving Cypress Market, Northwest Houston, our gated community offers luxurious living in 24 spacious units (E,F,G,H) each with 3 bedrooms, 2.5 bathrooms,and an attached one-car garage. Upgrades include granite countertops, stainless steel appliances, LVT flooring, ceiling fans & window blinds. Strategically positioned facing the playground and swimming pool, with easy access to additional parking. Elevate your lifestyle with our smart package:door camera and controllable HVAC system via mobileApp. Enjoy outstanding amenities such as park, playground, green spaces, zipline, dog park & pool. HOA covers exterior, roof, water, trash, with no MUD tax. Onsite property maintenance for convenience. Zoned to acclaimed Cy-Fair ISD with access to major employment hubs & shopping via nearby H290. This investment opportunity luxury&convenience. All units currently leased, seize this stellar opportunity!
$2,860,000
15815 Merle Road Cypress, TX 77433
- Type:
- Other
- Sq.Ft.:
- 2,495
- Status:
- Active
- Beds:
- n/a
- Lot size:
- 14.6 Acres
- Year built:
- 2004
- Baths:
- MLS#:
- 37694051
- Subdivision:
- N/A
ADDITIONAL INFORMATION
This 14.6-acre parcel in Cypress, TX, offers a rare opportunity for versatile development. Ideal for single-family residences, commercial ventures, or equestrian estate. Conveniently located near shopping, top-rated schools, and medical facilities, it promises a lifestyle of ease. The level and open lot makes it ideal for development. Whether you're an investor seeking growth potential or an equestrian enthusiast envisioning personalized facilities, this property is your canvas. Additional ~20 contiguous acres are available.
Open House:
Monday, 9/23 12:00-5:00PM
- Type:
- Single Family
- Sq.Ft.:
- 3,461
- Status:
- Active
- Beds:
- 4
- Year built:
- 2024
- Baths:
- 4.10
- MLS#:
- 67613862
- Subdivision:
- Marvida
ADDITIONAL INFORMATION
MOVE IN READY!! Experience the New Home Co. difference! Cayden II Plan. Your Energy Star Qualified Home is situated on a quiet street in the exclusive gated section of Marvida. 4 bedrooms, 3.5 baths, 3-car garage & covered patio. Island kitchen complete w/stainless steel appliances including a double oven & granite countertops. Great room opens to the dining area. Primary bedroom offers luxurious bathroom with garden tub & walk-in shower. Additional first floor bedroom with private bath. Upstairs are 2 additional bedrooms, bathroom, study, game room and media room. Marvida is Cypress, Texasâ newest community where residents can have it all. As a sister community to Miramesa, Canyon Lakes West & Stone Gate, residents have access to their incredible amenities including Marvidaâs own amenity village w/a lazy river pool. Marvidaâs premier location will have you to major roadways quickly and is part of award-winning Cypress-Fairbanks ISD. Schedule your appointment today!
- Type:
- Single Family
- Sq.Ft.:
- 4,864
- Status:
- Active
- Beds:
- 5
- Lot size:
- 0.34 Acres
- Year built:
- 2020
- Baths:
- 4.10
- MLS#:
- 39663270
- Subdivision:
- Falls At Dry Creek
ADDITIONAL INFORMATION
Almost new luxury home in gated Estates at Falls At Dry Creek w/sparkling pool, spa & Pergola for entertaining. Many upgrades including wood beams in Formal Dining, 20' ceilings, wood-look tile floors & carpet, stone fireplace w/wood mantel, Study w/French doors, crown molding, prewired Media Room, large Game Room & more! Chef's kitchen has GE Monogram SS appliances, Silgranite sink, white/gray glazed custom cabinets w/pull out trays, butler's pantry, granite counters, subway tile backsplash, walk-in pantry & under cabinet lighting. Oversized Primary Suite w/sitting area, 2 custom walk-in closets, freestanding tub w/handheld spray, dual head shower & dual vanities w/undermount sinks & granite.Home has solar roof combining luxury & sustainability- Tesla Powerwall included. Smart Home has plantation shutters, water softener, reverse osmosis system, sprinklers, covered patio w/outdoor ceiling fan & lush landscaping for privacy. Great location & zoned to award winning schools.
- Type:
- Land
- Sq.Ft.:
- n/a
- Status:
- Active
- Beds:
- n/a
- Lot size:
- 0.26 Acres
- Baths:
- MLS#:
- 14929147
- Subdivision:
- Towne Lake
ADDITIONAL INFORMATION
One of the few remaining lake lots in Towne Lake. Over 1/4 acre. (11,189 Sq. Ft.)
- Type:
- Single Family
- Sq.Ft.:
- 1,785
- Status:
- Active
- Beds:
- 4
- Year built:
- 2024
- Baths:
- 2.10
- MLS#:
- 72437557
- Subdivision:
- Bridgeland Creekside Village
ADDITIONAL INFORMATION
The Lexington coming in at 1785sqft features, stone elevation, 3 sided brick, uncovered patio, full gutter, tankless water heater, wifi thermostat, all stainless steel appliances, blinds, garage door opener, full sod and irrigation system.
- Type:
- Single Family
- Sq.Ft.:
- 1,521
- Status:
- Active
- Beds:
- 4
- Year built:
- 2024
- Baths:
- 2.00
- MLS#:
- 5816651
- Subdivision:
- Bridgeland Creekside Village
ADDITIONAL INFORMATION
With 1521 Square feet, the Fresno plan opens up to a foyer where you'll find your guest bedrooms leading into the open island kitchen spacious family room/dining featuring a Covered Patio, Tankless water heater, Garage door opener and Blinds!
- Type:
- Single Family
- Sq.Ft.:
- 2,650
- Status:
- Active
- Beds:
- 5
- Year built:
- 2024
- Baths:
- 4.00
- MLS#:
- 79434456
- Subdivision:
- Bridgeland
ADDITIONAL INFORMATION
The DONLEY PLAN BY NEWMARK HOMES showcases soaring high ceilings in the family room, complemented by point-vaulted windows overlooking the spacious covered patio and no back neighbor. With a Transitional Elevation, this home offers 5 beds (2 down), 4 baths, a roomy game room, and a 2-car garage. Luxury features like wood flooring and quartz countertops add a custom feel. Complete with a full sprinkler system, it's situated on a prime lot with no back neighbors and a private brick fence.
- Type:
- Single Family
- Sq.Ft.:
- 2,567
- Status:
- Active
- Beds:
- 4
- Year built:
- 2024
- Baths:
- 4.00
- MLS#:
- 6455701
- Subdivision:
- Towne Lake
ADDITIONAL INFORMATION
A must see! The Newton Plan by Newmark Homes! This two-story home with 4 bedrooms, and 3 baths, complete with a game room and a media room, offers plenty of space for relaxation and entertainment. The dramatic curved staircase and soaring ceilings give it an elegant touch, while the spacious kitchen and oversized pantry add practicality. The open concept design enhances the flow of the home, making it ideal for gatherings. And the privacy of no back neighbors is definitely a bonus! Come visit us in Towne Lake to learn more about this amazing home and this one-of-a-kind community!
- Type:
- Single Family
- Sq.Ft.:
- 2,691
- Status:
- Active
- Beds:
- 4
- Year built:
- 2024
- Baths:
- 3.00
- MLS#:
- 36008240
- Subdivision:
- Bridgeland
ADDITIONAL INFORMATION
The ARMSTRONG PLAN BY NEWMARK HOMES boasts soaring high ceilings in the family room, meeting point-vaulted windows that overlook the spacious covered patio, and no back neighbor. With 4 beds (2 down), 3 baths, a huge gameroom, media room, office, and 2 car garage, this home offers ample space and versatility. Luxury features such as wood flooring and quartz countertops give this home a custom feel. Complete with a full sprinkler system, it's located on a prime lot with no back neighbors and a private brick fence.
- Type:
- Single Family
- Sq.Ft.:
- 2,782
- Status:
- Active
- Beds:
- 4
- Year built:
- 2024
- Baths:
- 3.10
- MLS#:
- 68673433
- Subdivision:
- Bridgeland
ADDITIONAL INFORMATION
MOVE IN READY!! Westin Homes NEW Construction (Davenport, Elevation A) Two story. 4 bedrooms. 3.5 baths. Spacious island kitchen open to informal dining room and family room. Study on first floor. Primary suite with large walk-in closet. Three additional bedrooms and spacious Game room on second floor. Covered patio and attached 2 car garage. Award winning Bridgeland is a must-see community! You'll enjoy top notch amenities and events, as well as miles of trails and acres of lakes and waterways. Minutes from the Grand Parkway and US 290. Stop by the Westin Homes model today to learn more about Bridgeland!
- Type:
- Single Family
- Sq.Ft.:
- 3,160
- Status:
- Active
- Beds:
- 4
- Year built:
- 2024
- Baths:
- 3.00
- MLS#:
- 23453943
- Subdivision:
- Bridgeland
ADDITIONAL INFORMATION
This vibrant and innovative one story plan complete with 4 bedrooms, a study and a media or tv rm is stunning ÂExterior colors are contrasting shades of gray including gray painted brick with 2 accent colors in a darker gray  A large study as well as an open media/craft rm is located across from kitchen island in the hub of the home  back secondary bedrooms with a hall big enough for a desk for children'sÂÂhome work or a more isolated work from home desk area.  Large front secondary bedroom and bath borders very private library or study. Family and dining room is floodedÂÂwith natural sun light and a very cozy corner fireplace  Your will open the expansive sliding glass doors on to the out door living perfect for family and friends to have a cookout and back yard big enough for a small pool Âthis home lives large feeling much bigger than 3100 sq ft ÂLocated in Prairieland in Bridgeland , this is a must see with upgraded floors and appliances.
- Type:
- Single Family
- Sq.Ft.:
- 1,286
- Status:
- Active
- Beds:
- 3
- Lot size:
- 0.14 Acres
- Year built:
- 1983
- Baths:
- 2.00
- MLS#:
- 25744533
- Subdivision:
- Paddock Sec 01
ADDITIONAL INFORMATION
This home boasts 3 bedrooms and 2 baths .Step inside to discover a cozy living space, complete with a welcoming fireplace, perfect for relaxing evenings. The spacious kitchen is offering ample room and comes fully equipped with modern appliances including a dishwasher, fridge, and stove. Enjoy the fresh air and serene surroundings from your own porch. With a 2-car attached garage, parking is a breeze. Don't miss out on the opportunity to make this house your home in the desirable Paddock neighborhood. Schedule a showing today
- Type:
- Single Family
- Sq.Ft.:
- 5,506
- Status:
- Active
- Beds:
- 5
- Lot size:
- 0.31 Acres
- Year built:
- 2023
- Baths:
- 5.20
- MLS#:
- 81448862
- Subdivision:
- Bridgeland Prairieland Village
ADDITIONAL INFORMATION
Beautiful home in the growing community of Bridgeland, stunning upgrades and design, five-bedroom, 5 baths and two half baths, beautiful wood floors, Open concept kitchen, secondary stair case access to second floor from the kitchen to the game room. The house includes a Hearth room with a fire place to relax and where your family can gather comfortably all throughout the day around the fireplace. Three-car garage to accommodate your vehicles and storage needs. Come and see this gorgeous home waiting for you and your family!
$901,350
10643 Comal Bend Cypress, TX 77429
- Type:
- Single Family
- Sq.Ft.:
- 4,006
- Status:
- Active
- Beds:
- 5
- Baths:
- 4.10
- MLS#:
- 25330205
- Subdivision:
- Rock Creek
ADDITIONAL INFORMATION
Buyer will choose all selections for home. Located in a Gated Community.
- Type:
- Land
- Sq.Ft.:
- n/a
- Status:
- Active
- Beds:
- n/a
- Lot size:
- 0.28 Acres
- Baths:
- MLS#:
- 55138518
- Subdivision:
- Towne Lake
ADDITIONAL INFORMATION
One of the last four lake lots remaining in Towne Lake. Perfect for building a custom home. Custom home must have the slab poured within two years of buying this lot to avoid penalty.
- Type:
- Land
- Sq.Ft.:
- n/a
- Status:
- Active
- Beds:
- n/a
- Lot size:
- 0.28 Acres
- Baths:
- MLS#:
- 52882509
- Subdivision:
- Towne Lake
ADDITIONAL INFORMATION
One of the last four lake lots remaining in Towne Lake. Perfect for building a custom home. Custom home must have the slab poured within two years of buying this lot to avoid penalty.
- Type:
- Land
- Sq.Ft.:
- n/a
- Status:
- Active
- Beds:
- n/a
- Lot size:
- 0.28 Acres
- Baths:
- MLS#:
- 35348870
- Subdivision:
- Towne Lake
ADDITIONAL INFORMATION
Large custom home lot sold directly to prospective homeowner by the developer. Buyer must start their new home within two years of acquiring the lot. Lot is above the 100-year flood plain. Several custom builders are already approved by the ARC to build your dream home in Marina Bay, (section 58 of Towne Lake).
- Type:
- Single Family
- Sq.Ft.:
- 3,505
- Status:
- Active
- Beds:
- 4
- Year built:
- 2024
- Baths:
- 4.00
- MLS#:
- 10827947
- Subdivision:
- Dunham Pointe
ADDITIONAL INFORMATION
MLS# 10827947 - Built by Toll Brothers, Inc. - October completion! ~ The Celeste Transitional home welcomes you home with an elongated foyer with decorative tray ceilings and views into the great room beyond. Two spacious secondary bedrooms with walk-in closets and shared hall bath are at the front of the home. The office features a stunning cathedral ceiling and double glass doors. Your overnight guests will enjoy the full bedroom suite with walk-in closet and full bath. Entertaining is easy in the centralized media room. The open great room includes multi-slide doors that open to the covered patio. A gourmet kitchen with center island and casual dining area provides gathering spaces while entertaining. The relaxing primary bedroom features a lovely bath with dual vanities, separate tub and shower, linen closet and walk-in closet. Additional highlights include a 3- car tandem garage, second -floor loft with full bath, and pre-plumb for future outdoor kitchen!
- Type:
- Single Family
- Sq.Ft.:
- 3,121
- Status:
- Active
- Beds:
- 4
- Year built:
- 2024
- Baths:
- 3.00
- MLS#:
- 72363654
- Subdivision:
- Bridgeland
ADDITIONAL INFORMATION
Fulfill your lifestyleÂÂambitions in this innovative and vibrant floor plan in Bridgeland. Large secondary bedrooms split a Jack and Jill bathroom in it'sÂÂown wing with a family foyer and a separate hallway that can accommodate Âa homework station for kids crafts area or a work from home center office . A private guest bedroom and Âbath ideally situated in front of home. A separate media room or bonus space across from large elegant Âculinary kitchen for resident chef.ÂA large study with French doors Âcan also be used as a game room or man or women cave. Large pantry double ovens and island border large family room with corner fireplace forÂÂconversations with family and friends Âlasting deep into the evening. Large outdoor living with sliding glass door allows for back yard entertaining Âand barbecue, owners retreat and spa like bathroom offers an abundance of tranquility. Drive up, appeal Âis a real show stopper Âin this painted brick snowÂÂwhite exterior and peppercorn trim
| Copyright © 2024, Houston Realtors Information Service, Inc. All information provided is deemed reliable but is not guaranteed and should be independently verified. IDX information is provided exclusively for consumers' personal, non-commercial use, that it may not be used for any purpose other than to identify prospective properties consumers may be interested in purchasing. |
Cypress Real Estate
The median home value in Cypress, TX is $484,000. This is higher than the county median home value of $190,000. The national median home value is $219,700. The average price of homes sold in Cypress, TX is $484,000. Approximately 68.9% of Cypress homes are owned, compared to 24.26% rented, while 6.84% are vacant. Cypress real estate listings include condos, townhomes, and single family homes for sale. Commercial properties are also available. If you see a property you’re interested in, contact a Cypress real estate agent to arrange a tour today!
Cypress, Texas has a population of 161,407. Cypress is more family-centric than the surrounding county with 51.99% of the households containing married families with children. The county average for households married with children is 35.57%.
The median household income in Cypress, Texas is $103,432. The median household income for the surrounding county is $57,791 compared to the national median of $57,652. The median age of people living in Cypress is 33.6 years.
Cypress Weather
The average high temperature in July is 93.1 degrees, with an average low temperature in January of 41.4 degrees. The average rainfall is approximately 50.35 inches per year, with 0 inches of snow per year.
