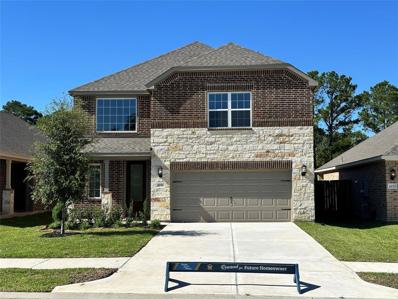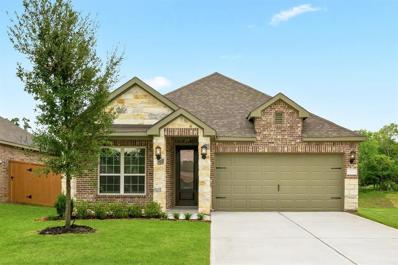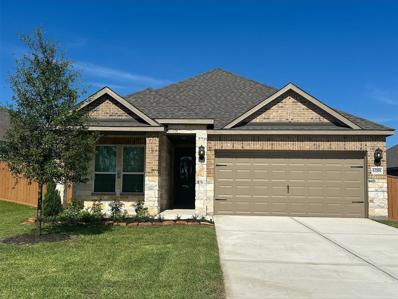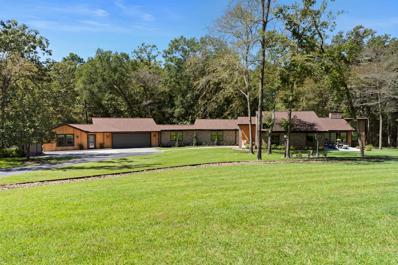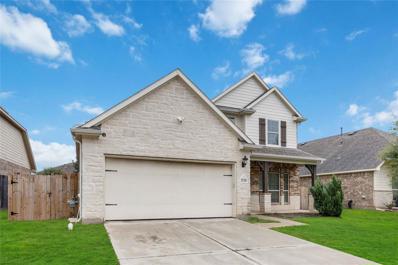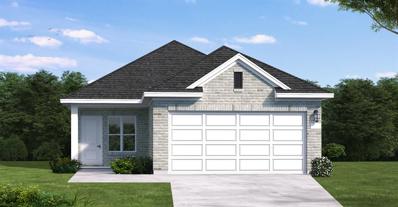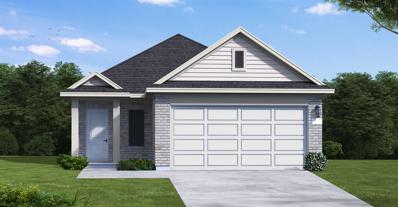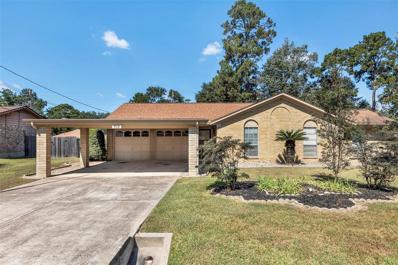Conroe TX Homes for Rent
- Type:
- Single Family
- Sq.Ft.:
- 2,056
- Status:
- Active
- Beds:
- 3
- Lot size:
- 0.13 Acres
- Year built:
- 2024
- Baths:
- 2.10
- MLS#:
- 46655083
- Subdivision:
- Wedgewood Forest
ADDITIONAL INFORMATION
This gorgeous two-story home at Wedgewood Forest offers a true retreat for the whole family, showcasing a spacious family room and upstairs game room. The modern, upgraded kitchen is equipped with a full suite of stainless-steel Whirlpool brand appliances, polished granite countertops, an abundance of cabinet storage, and white herringbone backsplash. All the bedrooms in this home are located on the second floor. In addition to a beautiful kitchen, the owner's retreat includes a spacious bathroom that includes a walk-in shower with tiled walls and a walk-in closet. A professionally landscaped front yard, a covered front and back patio, and a fully fenced yard add curb appeal to this exceptional new home at Wedgewood Forest! This community also has an abundance of amenities including a park with a playground, tennis court, and a fishable lake.
- Type:
- Single Family
- Sq.Ft.:
- 2,318
- Status:
- Active
- Beds:
- 4
- Year built:
- 2024
- Baths:
- 2.10
- MLS#:
- 98074862
- Subdivision:
- Wedgewood Forest
ADDITIONAL INFORMATION
This beautiful two-story home offers 4 bedrooms and 2.5 baths, a spacious family room, and a covered front and back patio. Located on the first floor is the spacious ownerâs retreat that hosts a walk-in closet, a large soaking tub, and a step-in shower with tiled walls. The master bedroom is secluded from the second floor that includes 3 bedrooms, a game room, a tech area, and a laundry room. Equipped with LGIâs CompleteHome Plus⢠package, this home offers luxurious extras throughout, including a full suite of stainless-steel kitchen appliances with a fridge that has an ice maker and water dispenser, granite countertops, 42â white upper wood cabinetry, a sprinkler system, vinyl plank flooring and so much more! This community also has an abundance of amenities including a park with a playground, tennis court, and a fishable lake.
- Type:
- Single Family
- Sq.Ft.:
- 1,631
- Status:
- Active
- Beds:
- 3
- Year built:
- 2024
- Baths:
- 2.00
- MLS#:
- 76742121
- Subdivision:
- Wedgewood Forest
ADDITIONAL INFORMATION
This incredible, new construction home is in Wedgewood Forest, a beautiful community in Conroe. This thoughtfully designed one-story home with 3 bedrooms and 2 bathrooms features a covered front and back patio, a spacious family room, an upgraded kitchen, a dining room, and a laundry room. Designer upgrades in the kitchen include 42â?? white upper wood cabinetry, white herringbone backsplash, sprawling granite countertops, a walk-in pantry with full wood shelving, and a deep basin sink. These homes also come with a sprinkler system, front yard landscaping, and a fully fenced yard. This community also boasts a park with a playground, tennis court, and a fishable lake.
- Type:
- Single Family
- Sq.Ft.:
- 2,318
- Status:
- Active
- Beds:
- 4
- Lot size:
- 0.13 Acres
- Year built:
- 2024
- Baths:
- 2.10
- MLS#:
- 26599807
- Subdivision:
- Wedgewood Forest
ADDITIONAL INFORMATION
This beautiful two-story home offers 4 bedrooms and 2.5 baths, a spacious family room, and a covered front and back patio. Located on the first floor is the spacious ownerâ??s retreat that hosts a walk-in closet, a large soaking tub, and a step-in shower with tiled walls. The master bedroom is secluded from the second floor that includes 3 bedrooms, a game room, a tech area, and a laundry room. Equipped with LGIâ??s CompleteHome Plusâ?¢ package, this home offers luxurious extras throughout, including a full suite of stainless-steel kitchen appliances with a fridge that has an ice maker and water dispenser, granite countertops, 42â?? white upper wood cabinetry, a sprinkler system, vinyl plank flooring and so much more! This community also has an abundance of amenities including a park with a playground, tennis court, and a fishable lake.
- Type:
- Single Family
- Sq.Ft.:
- 1,856
- Status:
- Active
- Beds:
- 4
- Lot size:
- 0.15 Acres
- Year built:
- 2024
- Baths:
- 2.00
- MLS#:
- 46724244
- Subdivision:
- Wedgewood Forest
ADDITIONAL INFORMATION
This incredible, new construction home is in Wedgewood Forest, a beautiful community in Conroe. This thoughtfully designed one-story home with 3 bedrooms and 2 bathrooms features a covered front and back patio, a spacious family room, an upgraded kitchen, a dining room, and a laundry room. Designer upgrades in the kitchen include 42â?? white upper wood cabinetry, white herringbone backsplash, sprawling granite countertops, a walk-in pantry with full wood shelving, and a deep basin sink. These homes also come with a sprinkler system, front yard landscaping, and a fully fenced yard. This community also boasts a park with a playground, tennis court, and a fishable lake.
- Type:
- Single Family
- Sq.Ft.:
- 1,421
- Status:
- Active
- Beds:
- 3
- Year built:
- 2024
- Baths:
- 2.00
- MLS#:
- 78214543
- Subdivision:
- Wedgewood Forest
ADDITIONAL INFORMATION
How would you like to have a home with NO BACKYARD NEIGHBORS? This home was designed with privacy and safety in mind, and it is located just across the street from our community amenities, including a stocked fishing pond, walking trails, covered cabana with seating, playground and tennis courts. Your home is a beautiful, one story home with three spacious bedrooms, granite countertops, luxury vinyl plank flooring that will stand the test of time with pets and a two-car garage for your vehicles to remain protected and safe. This particular floorplan features a large living room and master suite for you and your family to enjoy.
- Type:
- Single Family
- Sq.Ft.:
- 1,593
- Status:
- Active
- Beds:
- 3
- Year built:
- 2024
- Baths:
- 2.00
- MLS#:
- 44847680
- Subdivision:
- Wedgewood Forest
ADDITIONAL INFORMATION
This incredible, new construction home is located in Wedgewood Forest, a beautiful, family-friendly neighborhood in Conroe. This one-story home features a stylish and functional layout with three bedrooms, two bathrooms, a spacious family room and more. The chef-ready kitchen with its sparkling granite countertops, oversized wood cabinetry, full suite of stainless-steel appliances and easy access to the dining room, create a functional area for preparing your familyâs meals. Equipped with LGIâs CompleteHome Plus⢠package, this home offers luxurious extras throughout at no extra cost, including a luxury vinyl-plank flooring, a Wi-Fi-enabled garage door opener, programmable thermostat and more. Ask about our interest rate specials, contact the LGI Homes Information Center for more details!
- Type:
- Single Family
- Sq.Ft.:
- 1,593
- Status:
- Active
- Beds:
- 3
- Year built:
- 2024
- Baths:
- 2.00
- MLS#:
- 43683077
- Subdivision:
- Wedgewood Forest
ADDITIONAL INFORMATION
This incredible, new construction home is located in Wedgewood Forest, a beautiful, family-friendly neighborhood in Conroe. This one-story home features a stylish and functional layout with three bedrooms, two bathrooms, a spacious family room and more. The chef-ready kitchen with its sparkling granite countertops, oversized wood cabinetry, full suite of stainless-steel appliances and easy access to the dining room, create a functional area for preparing your familyâ??s meals. Equipped with LGIâ??s CompleteHome Plusâ?¢ package, this home offers luxurious extras throughout at no extra cost, including a luxury vinyl-plank flooring, a Wi-Fi-enabled garage door opener, programmable thermostat and more.
- Type:
- Single Family
- Sq.Ft.:
- 1,421
- Status:
- Active
- Beds:
- 3
- Year built:
- 2024
- Baths:
- 2.00
- MLS#:
- 10824435
- Subdivision:
- Wedgewood Forest
ADDITIONAL INFORMATION
The Alder is a brand-new, beautiful single-story home with three large bedrooms, two bathrooms, an attached two-car garage and all kitchen appliances included! This spacious home at Wedgewood Forest is move-in ready and includes an upgraded kitchen with stunning wood cabinetry, granite countertops, recessed LED lighting, luxury vinyl plank flooring and a full suite of appliances by Whirlpool, including a refrigerator and built-in microwave. The family room will comfortably fit your sectional sofa, coffee tables and big-screen TV, while the back patio extends the entertainment space outdoors. The master suite shows a generously sized bathroom and walk-in closet. In addition to well-crafted homes, Wedgewood Forest offers residents incredible on-site amenities, including a fishing pier and cabin, a park with a playground, and a covered ramada with benches.
$349,999
715 Red Elm Lane Conroe, TX 77304
- Type:
- Single Family
- Sq.Ft.:
- 2,760
- Status:
- Active
- Beds:
- 4
- Lot size:
- 0.15 Acres
- Year built:
- 2017
- Baths:
- 2.10
- MLS#:
- 98469746
- Subdivision:
- Wedgewood Forest
ADDITIONAL INFORMATION
A MUST SEE home in Beautiful Wedgewood Forest. Featuring an open concept design, lots of natural lighting flowing across the Kitchen, Dining and Living Room. Kitchen has Granite Countertops, coordinating Backsplash, large Island with Breakfast seating, Stainless Steel appliances, REFRIGERATOR stays. Home Office/Study with French doors (optional 5th BR). Spacious Primary Bedroom, en suite Bathroom, Double sinks, Separate Tub and Shower, large Walk-in Closet. Upstairs are Additional Bedrooms with Walk in closets, Full Bathroom, Large Gameroom PLUS more storage space. Luxury Vinyl flooring in main Living Areas, Rain Soft Water treatment for the entire home, reverse osmosis in the Kitchen for drinking water and clean start water in the Utility Room. WASHER and DRYER stays. Covered Back Patio, Extended 2 Car Garage, Fenced Backyard and NO BACK NEIGHBORS. Community Playground, Sidewalks on both sides of street, and a Fishing Dock too! Zoned Conroe ISD and only minutes to LAKE CONROE.
- Type:
- Single Family
- Sq.Ft.:
- 2,175
- Status:
- Active
- Beds:
- 4
- Lot size:
- 0.12 Acres
- Year built:
- 2023
- Baths:
- 2.00
- MLS#:
- 64650092
- Subdivision:
- Grand Central Park
ADDITIONAL INFORMATION
WELCOME HOME to GRAND CENTRAL PARK. Residents experience an escape to nature with the benefits of city living nearby. Miles of walking trails, clubhouse, & resort style pool. Conveniently located off I-45 & only minutes to LAKE CONROE & all THE WOODLANDS has to offer. Stunning 1 story w/ stone & brick elevation, 4 beds, 2 baths, & study. White granite ISLAND kitchen w/ stainless steel appliance package including a gas cooktop & refrigerator. Kitchen open to dining & family room. Private master suite with separate vanity areas including a makeup sitting area, garden tub, oversized shower, & walk in closet. Wood like tile throughout main living areas & tile in baths. COVERED back patio, solar panels (leased), ZONED to CONROE ISD, & low tax rate. Don't wait, call today, & make this home yours.
- Type:
- Single Family
- Sq.Ft.:
- 1,739
- Status:
- Active
- Beds:
- 3
- Lot size:
- 0.17 Acres
- Year built:
- 2015
- Baths:
- 2.00
- MLS#:
- 73564736
- Subdivision:
- Chase Run 01
ADDITIONAL INFORMATION
Charming one-story home in the peaceful Chase Run subdivision, offering neighborly appeal with sidewalks, walking/biking trails, and a great playground! This light-filled, cheerful home features a neutral color palette, open floorplan, and plenty of storage, with tile flooring throughout the living areas. The kitchen boasts beautiful cabinetry, granite countertops, a gas range, stainless steel appliances a walk-in pantry, and a breakfast bar. Spacious living area, master retreat with a lovely en-suite bath and a large walk-in closet. Generous secondary bedrooms and a second full bath. Enjoy the covered back porch and fully fenced yard!
- Type:
- Single Family
- Sq.Ft.:
- 2,850
- Status:
- Active
- Beds:
- 3
- Lot size:
- 2.2 Acres
- Year built:
- 1984
- Baths:
- 3.10
- MLS#:
- 32897046
- Subdivision:
- Andershire Estates
ADDITIONAL INFORMATION
If you are looking for the privacy of acreage with mature trees, yet modern finishes and fixtures throughout, look no further than this dream property! This house boasts stunning curb appeal with a wood and brick exterior and lush landscaping. Almost every surface has been updated - from cabinets to windows to lighting, everything is this home was meticulously and intentionally selected. Living room bathes in natural light from all angles from large windows. Kitchen is complete with gorgeous cabinetry, GE Cafe appliances, sizable island and expansive dining area. Primary suite boasts its own fireplace, sitting area, and resort-style bathroom with soaking tub, double sinks, skylight and walk-in shower. Sip your morning coffee from one of the 3 patios or take an evening dip in the hot tub! Secondary bedrooms are generously sized with dedicated bathrooms. Garage apartment boasts entirely separate living quarters. Click on photo descriptions to see more of what this home has to offer!
- Type:
- Single Family
- Sq.Ft.:
- 2,389
- Status:
- Active
- Beds:
- 4
- Lot size:
- 0.16 Acres
- Year built:
- 2017
- Baths:
- 2.10
- MLS#:
- 26442252
- Subdivision:
- Canyon Creek 03
ADDITIONAL INFORMATION
Welcome to this charming home where a covered front porch invites you inside an elegantly appointed entry. Delight in beautiful wood-look tile plank floors that extend into the adjacent formal dining room. The heart of the home is the family room which boasts a cozy corner fireplace with a tasteful tile surround. The kitchen showcases gorgeous granite countertops, tiled backsplash, and stainless steel appliances. Rich wood cabinetry, a pantry, and a breakfast bar for casual seating complete the ideal space. Retreat to the 1st floor primary suite where you'll find a luxurious bath featuring a granite counter, double sink vanity, a garden tub, a separate shower, and a generous walk-in closet. The 2nd floor reveals brand new carpet, secondary bedrooms, a spacious flex space room, and a secondary bath with a tub & shower combo. The expansive backyard offers endless possibilities for outdoor enjoyment and entertaining. Donât miss the opportunity to make this stunning house your new home!
- Type:
- Single Family
- Sq.Ft.:
- 2,701
- Status:
- Active
- Beds:
- 4
- Lot size:
- 0.24 Acres
- Year built:
- 2018
- Baths:
- 3.00
- MLS#:
- 82631127
- Subdivision:
- Water Crest On Lake Conroe 11
ADDITIONAL INFORMATION
Welcome to your dream home! This stunning one-story residence features 4 spacious bedrooms, 3 bathrooms, and a dedicated study. The large open living room, filled w natural light, boasts beautiful tile wood planks and a cozy ceramic gas log fireplace.The chef's kitchen is a delight, showcasing granite countertops, a large island, custom cabinetry, and upgraded lighting. The primary suite offers laminate flooring, a luxurious en-suite bathroom, and a spacious closet with extra shelving.Enjoy modern conveniences like a tankless natural gas water heater, a Trane high-efficiency AC unit (2022), and a whole-house water filtration system. Step outside to a backyard oasis with a 12 x 16 raised deck, a pergola, and a nearly new master spa. A wrought iron fence leads to a wooded area, complemented by two raised vegetable gardens and a fire pit. With a third car garage and leaf guard-protected gutters, this home combines elegance, comfort, and functionality! Boat ramp access to Lake Conroe.
Open House:
Saturday, 11/16 1:00-3:00PM
- Type:
- Single Family
- Sq.Ft.:
- 3,542
- Status:
- Active
- Beds:
- 3
- Lot size:
- 1 Acres
- Year built:
- 2008
- Baths:
- 3.00
- MLS#:
- 1067559
- Subdivision:
- Dominion Ridge 03
ADDITIONAL INFORMATION
Discover upscale living in this immaculate home on one acre in Dominion Ridge. Beautiful custom molding and built-in cabinetry throughout. The layout is a dream, with three bedrooms downstairs. Huge game room upstairs that can easily function as an additional bedroom with a closet included! The gourmet kitchen offers a high-end Thermador gas range, double ovens and a spacious pantry. Gorgeous windows welcome the natural light and display the tranquil backyard setting. You will find a sanctuary on the covered back porch, complete with an outdoor kitchen. No need to worry about power outages - whole home generator is ready to go. Roof is less than one year old! Experience the attention to detail in every aspect of this property! Enjoy the delights of estate living surrounded by trees -- just 1 mile west of I45! READY to make it YOURS? Schedule a tour today!
- Type:
- Single Family
- Sq.Ft.:
- 2,168
- Status:
- Active
- Beds:
- 3
- Lot size:
- 0.22 Acres
- Year built:
- 2002
- Baths:
- 2.10
- MLS#:
- 86641310
- Subdivision:
- Teas Lakes 01
ADDITIONAL INFORMATION
Fantastic location in the quiet subdivision of Teas Lakes. This home has everything you have been looking for! Light and Bright with High Ceilings, Neutral Paint, Tile throughout, Only Carpet in Bedrooms. 3 Bedrooms plus Garage Conversion that can be 4th Bedroom or Guest Room with Study. Don't worry...There is still plenty of storage space for your tools and lawn mower! The Kitchen is outfitted with Stylish Subway Tile Backsplash and Plenty of Counter Space. The Primary Bathroom offers Double Sinks, a Jetted Tub and Separate Shower. Great Storage Throughout. Stay COZY this winter with the Gas Fireplace. HUGE Backyard ready for a pool, playground equipment, or storage shed-Perfect for your next BBQ! Don't miss out on this amazing opportunity to own this wonderful home!
$299,999
164 Skybranch Drive Conroe, TX 77304
Open House:
Saturday, 11/16 1:00-3:00PM
- Type:
- Condo/Townhouse
- Sq.Ft.:
- 1,730
- Status:
- Active
- Beds:
- 3
- Year built:
- 2021
- Baths:
- 2.10
- MLS#:
- 6269983
- Subdivision:
- Grand Central Park 04
ADDITIONAL INFORMATION
This impeccable townhome in Grand Central Park backs up to a greenbelt, offering a private backyard with only one shared wall. It features a spacious family room, gourmet island kitchen, white tile backsplash, and stunning 42" cabinets. Enjoy granite countertops throughout, along with gorgeous Rockport Grey vinyl plank floors in the entry, family room, and kitchen. Additional highlights include a covered patio, energy-efficient 13 SEER HVAC, radiant barrier roof decking, and more! Come live and play in Grand Central Park with all its amenities and close proximity to shopping, dining, and I-45.
- Type:
- Single Family
- Sq.Ft.:
- 1,433
- Status:
- Active
- Beds:
- 4
- Baths:
- 2.00
- MLS#:
- 55149986
- Subdivision:
- Westridge Cove
ADDITIONAL INFORMATION
This beautiful 4-bedroom, 2-bathroom home in Westridge Cove offers 1,433 sqft of single-story living with a 2-car garage. The Gray model (1434-TD-30) features Elevation B, an in-line kitchen layout, dual sinks in the master bath, and a spacious covered patio. The exterior boasts Knob Hill brick with Gray Shingle paint, while the interior includes premium finishes like Omegastone countertops and custom cabinetry. Estimated completion is set for February 2025.
- Type:
- Single Family
- Sq.Ft.:
- 1,532
- Status:
- Active
- Beds:
- 4
- Baths:
- 2.00
- MLS#:
- 3910054
- Subdivision:
- Westridge Cove
ADDITIONAL INFORMATION
This stunning 4-bedroom, 2-bathroom Hill model (1532-TD-30) offers 1,532 sqft of single-story living in Westridge Cove. With an estimated completion in February 2025, this home features Elevation C, an in-line kitchen layout, dual sinks in the master bath, and a spacious covered patio. It boasts premium finishes including Granite Aura countertops and custom cabinetry. Located at 12155 Ridge Top Drive, this home blends luxury and comfort in a prime location.
- Type:
- Single Family
- Sq.Ft.:
- 2,209
- Status:
- Active
- Beds:
- 4
- Baths:
- 2.10
- MLS#:
- 14158211
- Subdivision:
- Westridge Cove
ADDITIONAL INFORMATION
This beautiful 4-bedroom, 2.5-bathroom home in Westridge Cove offers 2,209 sqft of living space across two stories. The open floor plan includes a gourmet kitchen with an in-line layout, stainless steel appliances, and a dual-sink master bath. Enjoy spacious bedrooms, a separate tub and shower in the primary suite, and a 2-car garage. The home features premium interior finishes with modern cabinetry and countertops.
- Type:
- Single Family
- Sq.Ft.:
- 1,532
- Status:
- Active
- Beds:
- 4
- Baths:
- 2.00
- MLS#:
- 54653686
- Subdivision:
- Westridge Cove
ADDITIONAL INFORMATION
This 4-bedroom, 2-bathroom home in Westridge Cove spans 1,532 sqft and offers a single-story layout with a 2-car garage. Located at 12135 Ridge Top Drive, this home features upgrades such as a covered patio, dual sinks in the master bath, and an in-line kitchen layout. The exterior showcases Brick Triangle Grand Isle with Shiitake body paint.
- Type:
- Single Family
- Sq.Ft.:
- 1,400
- Status:
- Active
- Beds:
- 3
- Baths:
- 2.00
- MLS#:
- 8185251
- Subdivision:
- Westridge Cove
ADDITIONAL INFORMATION
This 3-bedroom, 2-bathroom home in Westridge Cove offers 1,400 sqft of single-story living with a 2-car garage. It features Elevation D, an in-line kitchen layout, dual sinks in the master bath, and a Craftsman front door. The exterior boasts Smokey River brick and Shiitake paint, while the interior includes Omegastone countertops, custom cabinetry, and premium finishes. Located at 12147 Ridge Top Drive, this home is set for completion by 2/15/2025
$249,000
308 Maple Lane Conroe, TX 77304
- Type:
- Single Family
- Sq.Ft.:
- 1,916
- Status:
- Active
- Beds:
- 4
- Lot size:
- 0.25 Acres
- Year built:
- 1973
- Baths:
- 2.10
- MLS#:
- 63785185
- Subdivision:
- Artesian Forest 02
ADDITIONAL INFORMATION
Great opportunity to own a home in the beautiful Artesian Forest community in Conroe! Seller has meticulously maintained the 4 bed/2.5 bath all brick home, keeping its vintage appeal. Large family room with wall of built ins. Screened in sunroom has A/C but not part of home square footage. Large, fenced backyard with a 16' x 20' storage shed included. True 2 car garage with oversized carport. Low tax rate, NO MUD tax and NO HOA. Highly rated Conroe ISD. Easy access to I-45 and close proximity to Lake Conroe and The Woodlands!
- Type:
- Single Family
- Sq.Ft.:
- 1,620
- Status:
- Active
- Beds:
- 3
- Year built:
- 2024
- Baths:
- 2.00
- MLS#:
- 29582305
- Subdivision:
- Hills Of Westlake
ADDITIONAL INFORMATION
CHARMING ONE STORY IN THE LOVELY HILLS OF WESTLAKE! This Perfect Property Has It ALL! 3 Spacious Bedrooms, Modern Finishes, Open Floor Plan with Beautiful Color Selections, Stainless Steel Appliances, and SO MUCH MORE! Great Outdoor Space with Useful Covered Patio, Landscape Package, and Sprinkler System! Hills of Westlake is in a Perfect Location in Montgomery County and Zoned to CISD!
| Copyright © 2024, Houston Realtors Information Service, Inc. All information provided is deemed reliable but is not guaranteed and should be independently verified. IDX information is provided exclusively for consumers' personal, non-commercial use, that it may not be used for any purpose other than to identify prospective properties consumers may be interested in purchasing. |
Conroe Real Estate
The median home value in Conroe, TX is $310,400. This is lower than the county median home value of $348,700. The national median home value is $338,100. The average price of homes sold in Conroe, TX is $310,400. Approximately 52% of Conroe homes are owned, compared to 39.96% rented, while 8.05% are vacant. Conroe real estate listings include condos, townhomes, and single family homes for sale. Commercial properties are also available. If you see a property you’re interested in, contact a Conroe real estate agent to arrange a tour today!
Conroe, Texas 77304 has a population of 87,930. Conroe 77304 is more family-centric than the surrounding county with 39.75% of the households containing married families with children. The county average for households married with children is 38.67%.
The median household income in Conroe, Texas 77304 is $67,863. The median household income for the surrounding county is $88,597 compared to the national median of $69,021. The median age of people living in Conroe 77304 is 32.9 years.
Conroe Weather
The average high temperature in July is 93.3 degrees, with an average low temperature in January of 40.5 degrees. The average rainfall is approximately 48.7 inches per year, with 0 inches of snow per year.

