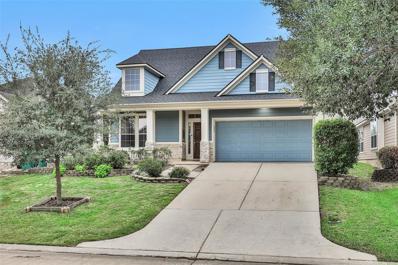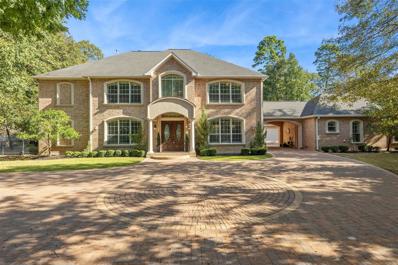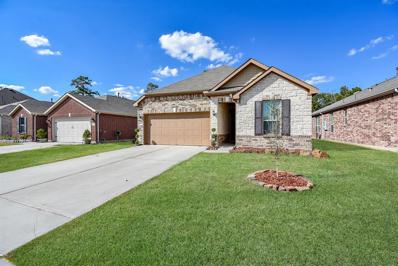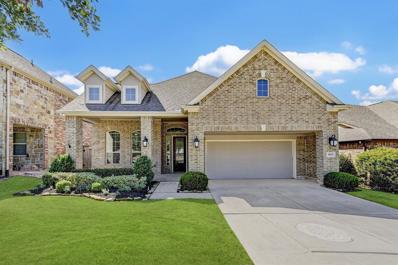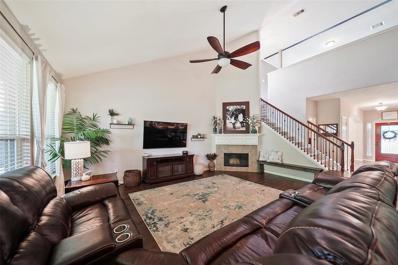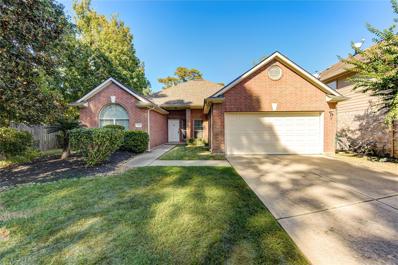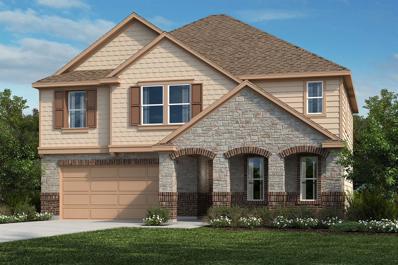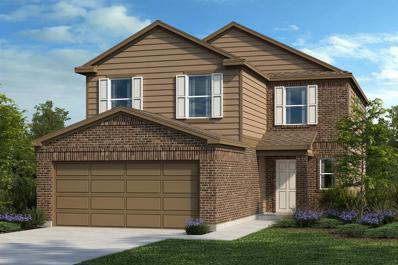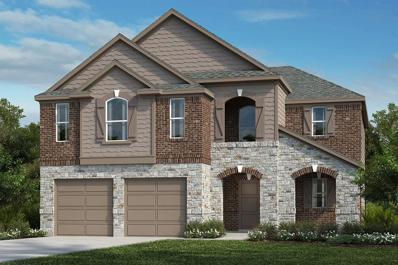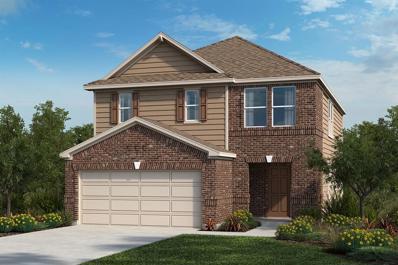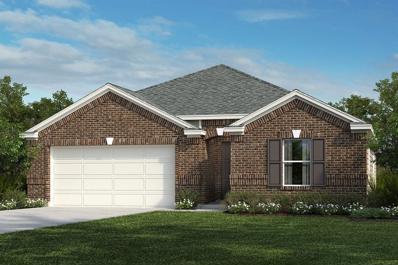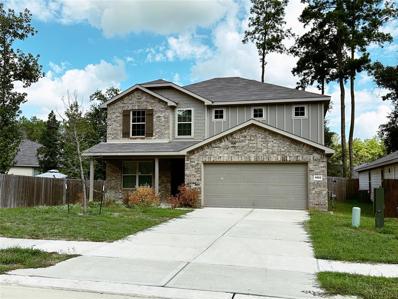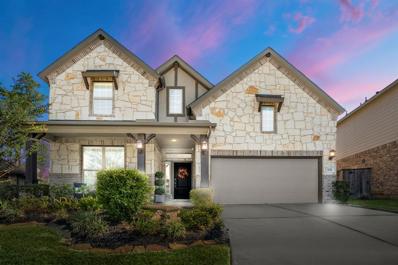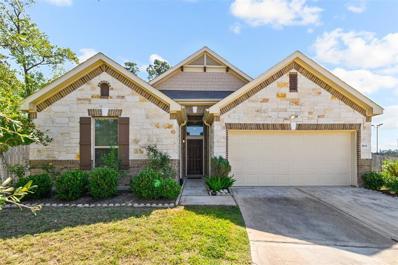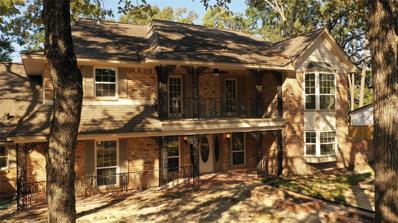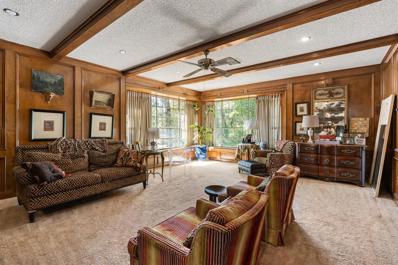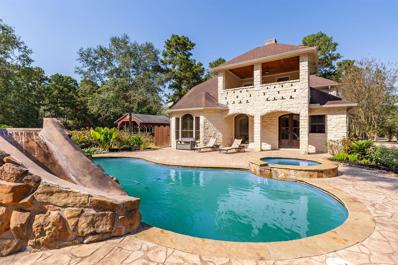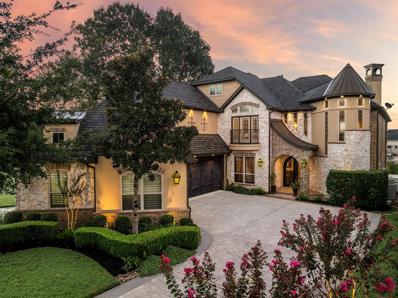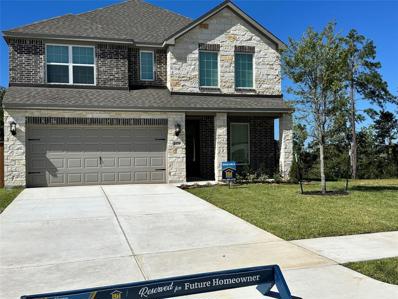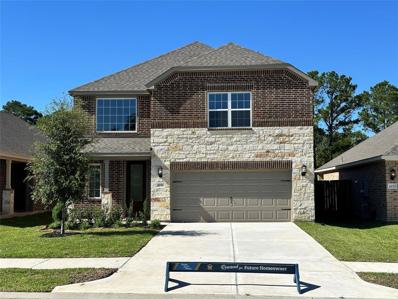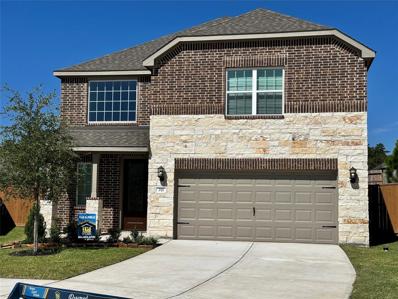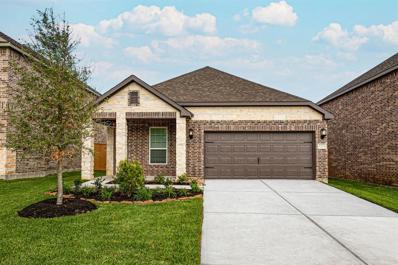Conroe TX Homes for Rent
- Type:
- Single Family
- Sq.Ft.:
- 2,149
- Status:
- Active
- Beds:
- 3
- Lot size:
- 0.14 Acres
- Year built:
- 2005
- Baths:
- 2.00
- MLS#:
- 54435186
- Subdivision:
- Canyon Creek 01
ADDITIONAL INFORMATION
Stunning 3 bedroom & 2 bath home! As you enter, you'll notice the high ceilings, which provide an open & airy atmosphere. The formal dining room is perfect for entertaining guests. Unique niches with built-in shelving & recessed lighting add character & practicality to the home. The kitchen opens to the living area for a seamless flow. Additional bar seating is available, along with an abundance of cabinets for all your storage needs. The massive primary bedroom is a serene retreat, with window seating that offers a cozy spot to relax. Ensuite bathroom features double sinks, soaking tub, separate shower & spacious walk-in closet. Centrally located game room provides versatility and could also serve as an office area. Outdoor living is equally appealing with a front patio perfect for morning coffee & covered back patio ideal for BBQs. Low HOA fees & a favorable tax rate, make this a cost-effective choice in a prime location. Don't miss the opportunity to make this fantastic home yours!
$1,280,000
6189 Hickory Hollow Lane Conroe, TX 77304
- Type:
- Single Family
- Sq.Ft.:
- 5,501
- Status:
- Active
- Beds:
- 6
- Lot size:
- 1.9 Acres
- Year built:
- 2007
- Baths:
- 5.10
- MLS#:
- 98708454
- Subdivision:
- Teaswood
ADDITIONAL INFORMATION
TRUE PRIVACY on this stunning 1.89 +/- ACRE TEASWOOD RESERVE Estate. Perfectly positioned on 2 LOTS, this residence features a 2nd gated entrance & a sweeping driveway. The home provides a PORTE-COCHERE & GUEST HOUSE + a 3-CAR GARAGE. The welcoming Foyer reveals a Study & Formal Dining Room. You'll relax in front of the Living Room's fireplace while looking out on the pool. The Kitchen features ample cabinet storage & high-end appliances. Retreating to a spacious Owner's Suite, you'll enjoy a generously-sized closet. The en-suite bath features a BainUltra bathtub. The 2nd FLOOR has 5 BDRMS & 3 FULL BATHS along w/ a large GAMEROOM! The 3rd FLOOR is temperature-controlled & finished-out. The GUEST HOUSE is complete w/ a full kitchen, living room, bedroom, walk-in closet, bath & utility area for a washer & dryer. The private backyard oasis features a covered patio, stunning WATERFALL POOL, ample decking & a cozy GAS FIREPIT. Don't miss the opportunity to call it home! 1.9544% TAX RATE!
- Type:
- Single Family
- Sq.Ft.:
- 1,995
- Status:
- Active
- Beds:
- 3
- Lot size:
- 0.14 Acres
- Year built:
- 2018
- Baths:
- 2.00
- MLS#:
- 22005755
- Subdivision:
- Cayden Creek
ADDITIONAL INFORMATION
Highly Sought-After Cayden Creek Community Discover this beautiful 3-sided brick home with stone accents, featuring 3 bedrooms, an office/game room (easily convertible to a 4th bedroom), & 2 full bathrooms. Upgraded throughout, this home boasts 12' ceilings, an extended covered patio with a raked roof, and higher ceilings in both the family and primary rooms. The kitchen is designed for the chef in mind, with a large island with bar seating, upgraded granite countertops, a coffee nook, and a double oven. Ample cabinet space, a walk-in pantry, under-cabinet lighting, and upgraded lighting add to its appeal. Other highlights include full-house gutters and a built-in pest control system. Enjoy the prime location of Cayden Creek with its perfect mix of convenience, nature, and modern amenities. Youâll have easy access to 336, 105, and I-45, plus The Woodlands and Lake Conroe just a short drive away. This home is also close to top shopping, dining, and zoned to the highly rated Conroe ISD.
$499,700
3577 Falcon Way Conroe, TX 77304
- Type:
- Single Family
- Sq.Ft.:
- 2,900
- Status:
- Active
- Beds:
- 4
- Lot size:
- 0.18 Acres
- Year built:
- 2018
- Baths:
- 4.00
- MLS#:
- 13899368
- Subdivision:
- Estates Of Wedgewood Falls
ADDITIONAL INFORMATION
This stunning 4-bedroom, 4-bathroom home offers a perfect blend of modern updates and timeless charm. Located close to Lake Conroe in a highly sought-after neighborhood, it features a bonus room that can easily serve as 5th bedroom or home office. The private wooded backyard is perfect for outdoor entertaining or simply relaxing in a serene setting. Inside the spacious kitchen is a chefâs dream with a cozy breakfast nook and a large walk-in pantry. The adjoining family room with its gorgeous fireplace provides the perfect space to gather and unwind. Youâll also find a formal dining room, ideal for hosting dinners. Upstairs a large game room offers endless possibilities for recreation. With plenty of closets throughout for storage, a dedicated utility room with washer and dryer, and a 2-car garage with brand-new epoxy flooring, the home is functional, stylish, and designed for convenience, comfort, and making memories. This gem won't last long â schedule a tour today!
- Type:
- Single Family
- Sq.Ft.:
- 3,267
- Status:
- Active
- Beds:
- 4
- Lot size:
- 0.26 Acres
- Year built:
- 2008
- Baths:
- 2.10
- MLS#:
- 72753055
- Subdivision:
- Graystone Hills
ADDITIONAL INFORMATION
Welcome to this 4-bedroom, 2.5-bathroom gem resting on a larger lot along a non-pass-through street. The inviting floor plan features wood-look tile flooring throughout the downstairs common areas, adding both style and durability. Youâll love the formal dining room and private study. The kitchen offers a breakfast bar, granite countertops, and an informal dining area, opening to a comfortable family room with a gas-log fireplace. The downstairs primary bedroom features beautiful bay windows. The ensuite bath offers dual vessel sinks, a soaking tub, and a separate shower for a spa-like experience. Upstairs, enjoy a game room, media room, three large bedrooms, and a full guest bath. Outside, the covered patio and large backyard offer endless possibilities for outdoor fun and relaxation, with sprinklers to keep your yard beautiful year-round. Graystone Hills offers a clubhouse, pool, walking trails, bike paths and more. Schedule your tour today and imagine living in this wonderful space.
- Type:
- Single Family
- Sq.Ft.:
- 1,710
- Status:
- Active
- Beds:
- 3
- Lot size:
- 0.18 Acres
- Year built:
- 2002
- Baths:
- 2.00
- MLS#:
- 14729711
- Subdivision:
- Teas Lakes 01
ADDITIONAL INFORMATION
Welcome to this stunning residence nestled on a spacious cul-de-sac lot in the highly desirable Teas Lakes subdivision. This well-maintained property offers the perfect blend of comfort and style, bordered by a picturesque ranch to the west. As you step inside, youâll be greeted by a versatile space that can serve as a home office or formal dining area. The heart of the home features an open-concept kitchen and living area, ideal for family gatherings or entertaining friends. The kitchen boasts upgraded cabinets, a convenient breakfast bar, and a cozy breakfast nook, making it a chef's delight. Retreat to the primary bedroom, complete with an en suite bathroom featuring double sinks, a relaxing jetted bathtub, a separate shower, and an expansive walk-in closet for all your storage needs. Step outside to your private backyard oasis, where a covered patio awaitsâperfect for grilling and outdoor activities in a serene setting. Donât miss the opportunity to make this lovely home your own!
- Type:
- Single Family
- Sq.Ft.:
- 2,429
- Status:
- Active
- Beds:
- 3
- Year built:
- 2024
- Baths:
- 2.10
- MLS#:
- 93216954
- Subdivision:
- Sagecrest Preserve
ADDITIONAL INFORMATION
KB HOME UNDER CONSTRUCTION - Welcome home to 3528 Sage Green Trail located in Sagecrest Preserve and zoned to Willis ISD! This KB Home features 3 bedrooms, 2 full baths, 1 half baths and an attached 2-car garage. Additional features include stainless steel Whirlpool appliances including a gas cooktop, oven/microwave wall oven combo and refrigerator, 42" Woodmont Dakota cabinets, breakfast bar added to kitchen countertop, granite countertops in kitchen, primary bathroom has an extended vanity with sink and cabinet, secondary bathroom has an extended cabinet with knee space, ceiling fan in the great room, storage under stairs, 8' entry doors and SmartKey Entry Door Hardware, and 2" smooth faux wood blinds. Outdoor features include gutters on the front of the house and an extended covered patio. You don't want to miss all this gorgeous home has to offer! Call to schedule your showing today!
$290,252
4828 Salerno Lane Conroe, TX 77304
- Type:
- Single Family
- Sq.Ft.:
- 2,245
- Status:
- Active
- Beds:
- 3
- Year built:
- 2024
- Baths:
- 2.10
- MLS#:
- 7393712
- Subdivision:
- Sagecrest Trails
ADDITIONAL INFORMATION
KB HOME UNDER CONSTRUCTION - Welcome home to 4828 Salerno Lane located in Sagecrest Trails and zoned to Willis ISD! This floor plan features 3 bedrooms, 2 full baths, 1 half, 2-car garage. Additional features include stainless steel Whirlpool appliances, 42" Woodmont Belmont cabinets, added breakfast bar to kitchen countertop, Den, Loft, tankless water heater, 2" faux wood blinds, 8' Entry Doors and SmartKey Entry Door Hardware. Outdoor features a rear covered patio and gutters to the front of the house. ADDITIONALLY, this house qualifies to receive a Refrigerator! You don't want to miss all this gorgeous home has to offer! Call to schedule your showing today!
- Type:
- Single Family
- Sq.Ft.:
- 2,200
- Status:
- Active
- Beds:
- 3
- Year built:
- 2024
- Baths:
- 2.10
- MLS#:
- 63824059
- Subdivision:
- Sagecrest Preserve
ADDITIONAL INFORMATION
KB HOME UNDER CONSTRUCTION - Welcome home to 3520 Sage Green Trail located in Sagecrest Preserve and zoned to Willis ISD! This floor plan features 3 bedrooms, 2 full baths, 1 half bath, and an attached 2-car garage. Additional features include stainless steel Whirlpool appliances including a gas cooktop, oven/microwave wall oven combo and refrigerator, 42" Woodmont Dakota cabinets, breakfast bar added to kitchen countertop, primary bathroom has an extended vanity with sink and cabinet, secondary bathroom has an extended cabinet with knee space, ceiling fan in the great room, 8' entry doors and SmartKey Entry Door Hardware, and 2" smooth faux wood blinds. Outdoor features include gutters on the front of the house and an extended covered patio. You don't want to miss all this gorgeous home has to offer! Call to schedule your showing today!
$288,411
4824 Salerno Lane Conroe, TX 77304
- Type:
- Single Family
- Sq.Ft.:
- 2,070
- Status:
- Active
- Beds:
- 3
- Year built:
- 2024
- Baths:
- 2.10
- MLS#:
- 33716035
- Subdivision:
- Sagecrest Trails
ADDITIONAL INFORMATION
KB HOME UNDER CONSTRUCTION - Welcome home to 4824 Salerno Lane located in Sagecrest Trails and zoned to Willis ISD! This floor plan features 3 bedrooms, 2 full baths, 1 half and an attached 2-car garage. Additional features include stainless steel Whirlpool appliances, 42" Woodmont Dakota cabinets, added breakfast bar to kitchen countertop, primary bathroom extended vanity with sink and cabinet, wood framed vanity mirror in primary bathroom, secondary bathroom extended cabinet with knee space, tankless hot water heater, 8' entry doors and SmartKey Entry Door Hardware, and 2" faux wood blinds. Outdoor features include rear covered patio and gutters to the front of the house. ADDITIONALLY, this house qualifies to receive a Refrigerator! You don't want to miss all this gorgeous home has to offer! Call to schedule your showing today!
- Type:
- Single Family
- Sq.Ft.:
- 2,003
- Status:
- Active
- Beds:
- 3
- Year built:
- 2024
- Baths:
- 2.00
- MLS#:
- 27737399
- Subdivision:
- Sagecrest Preserve
ADDITIONAL INFORMATION
KB HOME UNDER CONSTRUCTION - Welcome home to 3516 Sage Green Trail located in Sagecrest Preserve and zoned to Willis ISD! This floor plan features 3 bedrooms, 2 full baths, and an attached 2-car garage. Additional features include stainless steel Whirlpool appliances including a double oven, gas cooktop and refrigerator, 42" Woodmont Dakota cabinets, kitchen island, granite kitchen countertops, 8' entry doors and SmartKey Entry Door Hardware, and 2" smooth faux wood blinds. Outdoor features include gutters on the front of the house and an extended covered patio. THIS HOME ALSO QUALIFIES TO RECEIVE A NEW REFRIGERATOR! You don't want to miss all this gorgeous home has to offer! Call to schedule your showing today!
- Type:
- Single Family
- Sq.Ft.:
- 2,223
- Status:
- Active
- Beds:
- 3
- Lot size:
- 0.14 Acres
- Year built:
- 2020
- Baths:
- 2.10
- MLS#:
- 90351318
- Subdivision:
- The Woods Of Conroe 04
ADDITIONAL INFORMATION
This charming house is situated in the picturesque Lake Conroe area, a beautiful spot known for its natural beauty and recreational activities. The house has been recently painted and boasts a welcoming atmosphere that is perfect for anyone looking for a cozy and comfortable home. The serene and peaceful neighborhood is an ideal place for families looking for a safe and friendly environment to raise their children. With a range of essential amenities, restaurants, stores, and businesses located nearby, you won't have to venture far for anything you need. Additionally, the house is located in a spectacular school district, providing your children with the best possible education. Overall, this house is the perfect place to call home for anyone seeking a tranquil and convenient lifestyle.
- Type:
- Single Family
- Sq.Ft.:
- 3,041
- Status:
- Active
- Beds:
- 5
- Lot size:
- 0.23 Acres
- Year built:
- 2019
- Baths:
- 4.00
- MLS#:
- 9463249
- Subdivision:
- Laurel Ridge At Graystone
ADDITIONAL INFORMATION
WELCOME HOME! This home is situated on an oversized lot at the end of a quiet cul-de-sac. It has 4/5 bedrooms with the option to use the fifth as an in-home office. This room is tucked away by the entry for added privacy for those who work from home or a guest to stay and have their own bathroom as well. There are 3 bedrooms upstairs with a large game room as an added bonus. The kitchen has a beautiful island open to the living space and breakfast area. The open floor plan makes for great entertaining with your family and friends, but also has a separate dining room for your more formal get-togethers and family meals. The large primary room has a separate shower and soaking tub with a walk-in closet. The huge backyard is perfect for kids, dogs or a pool! Laurel Ridge is centrally located with easy access to I45, Loop 336, HWY 105 and FM 3083. You are just minutes from Lake Conroe, downtown Conroe, the Central Marketplace, CISD zoned schools and a quick trip to the Woodlands as well!
- Type:
- Single Family
- Sq.Ft.:
- 2,380
- Status:
- Active
- Beds:
- 4
- Lot size:
- 0.32 Acres
- Year built:
- 2015
- Baths:
- 2.00
- MLS#:
- 22165449
- Subdivision:
- Wedgewood Falls
ADDITIONAL INFORMATION
Nestled in a charming cul-de-sac in Wedgewood Falls, this 4-bedroom home offers the perfect blend of comfortable living and convenience. Boasting a prime location near great schools, this residence is ideal for families seeking a tranquil yet accessible neighborhood in Conroe, TX. With spacious living areas, modern amenities, and a well-maintained interior, this home is a true gem waiting to welcome its new owners. Don't miss the opportunity to make this beautiful property your own!
$647,647
112 Kirkwood Lane Conroe, TX 77304
- Type:
- Single Family
- Sq.Ft.:
- 4,211
- Status:
- Active
- Beds:
- 5
- Lot size:
- 0.53 Acres
- Year built:
- 1972
- Baths:
- 5.00
- MLS#:
- 36271282
- Subdivision:
- Wroxton Estates 01
ADDITIONAL INFORMATION
This charming Southern home in Wroxton Estates sits on a half-acre shaded lot and features a French Country style interior with many upgraded features, including a sprinkler system, new windows, 2 train air conditioners, all bathrooms remodeled with new fixtures and hardware, electrical and plumbing upgraded, new carpeting, repainted inside/outside, new fans, fence, landscaping, and front yard re-sodded. It includes a spacious living room with wood floors and built-ins, a den or gaming area, and large picture windows. The kitchen boasts solid wood cabinets, granite countertops, ample storage, central vac, with upstairs and downstairs laundry rooms. The primary suite is generous, with a sitting area, double sinks, a large walk-in shower, and a soaking tub, along with four additional bedrooms. Outside includes a patio, gazebo, a shed, storage room and a putting green. Many more features! Must see to appreciate! Room sizes are approximate.
$489,000
1957 O'Grady Drive Conroe, TX 77304
- Type:
- Single Family
- Sq.Ft.:
- 2,638
- Status:
- Active
- Beds:
- 3
- Lot size:
- 0.53 Acres
- Year built:
- 1973
- Baths:
- 2.10
- MLS#:
- 2030382
- Subdivision:
- McDade Estates 02
ADDITIONAL INFORMATION
This charming split-level home is an Interior Designerâs residence, showcasing carefully curated details and a sophisticated design in a peaceful neighborhood. The home features stunning Farrow and Ball designer paint through-out, adding timeless elegance to every room. The master suite is a sanctuary, with Antique French sconces and Antique-French mirrors in the master bath, complemented by the luxurious, newly installed âCherry Blossomâ marble floor. The kitchen is designed with exotic marble countertops, job-built custom solid wood cabinets, and a professional-grade 48â industrial double oven gas range. The kitchen was designed with job-built, custom solid wood cabinetry, offering both durability and a timeless aesthetic. Modern updates include a high-efficiency TRANE HVAC system, ensuring year-round comfort. Situated on a desirable Knoll top lot on 1/2 an acre, this home combines classic charm with modern luxury, perfect for those seeking a stylish and serene retreat.
- Type:
- Single Family
- Sq.Ft.:
- 4,232
- Status:
- Active
- Beds:
- 4
- Lot size:
- 1.38 Acres
- Year built:
- 2012
- Baths:
- 4.10
- MLS#:
- 65778740
- Subdivision:
- Old Kentucky Farms
ADDITIONAL INFORMATION
Expansive four bedroom home, with sparkling pool & spa, as well as a fully separate bonus space nestled on just under 1.5 acres. This stunning home contains a luxurious primary and en-suite downstairs along with grand entry, office with built ins, large formal dining, well equipped eat-in kitchen, great room and so much more! Upstairs contains three more bedrooms along with two full baths and a large gameroom. Out to the left of main home you'll be delighted to find ample storage space, plenty of carport space and a large bonus space with full bath, large balcony, kitchenette and plenty of space that can be used as a great MIL suite, man cave or any other bonus space your family could need! Property is fully fenced with a sparkling gunite pool/spa, circle driveway with additional parking and ample room for kids and fur babies to play. Schedule your private showing today!
$2,400,000
12329 Oak Cove Point Conroe, TX 77304
- Type:
- Single Family
- Sq.Ft.:
- 5,600
- Status:
- Active
- Beds:
- 4
- Lot size:
- 0.26 Acres
- Year built:
- 2011
- Baths:
- 5.00
- MLS#:
- 81837128
- Subdivision:
- White Oak Ranch 01
ADDITIONAL INFORMATION
Elevate your lifestyle w/this stunning waterfront estate in the prestigious gated community of White Oak Ranch on Lake Conroe. Breathtaking panoramic lake views & luxury amenities, this home is crafted for those who entertain. Immerse in the resort-style pool, complete w/a spa, walk-up bar & cascading water feature. The expansive patio allows for unforgettable outdoor living, featuring a gourmet summer kitchen & private boat dock for seamless lake access. Step inside to soaring groin-vaulted ceilings & meticulously crafted designer finishes throughout. Culinary kitchen w/premium appliances, vast countertops & bespoke cabinetry. Two primary suites provide ultimate privacy & indulgence, each w/a spa-inspired bath, soaking tub, walk-in shower & custom vanities. Entertainment options abound w/two additional bedrooms, luxurious baths, a game room, media room, wine room, & stylish bar. A 3-car garage & advanced systems combine modern convenience w/elegance, offering premier lakefront living.
- Type:
- Single Family
- Sq.Ft.:
- 2,056
- Status:
- Active
- Beds:
- 3
- Lot size:
- 0.13 Acres
- Year built:
- 2024
- Baths:
- 2.10
- MLS#:
- 46655083
- Subdivision:
- Wedgewood Forest
ADDITIONAL INFORMATION
This gorgeous two-story home at Wedgewood Forest offers a true retreat for the whole family, showcasing a spacious family room and upstairs game room. The modern, upgraded kitchen is equipped with a full suite of stainless-steel Whirlpool brand appliances, polished granite countertops, an abundance of cabinet storage, and white herringbone backsplash. All the bedrooms in this home are located on the second floor. In addition to a beautiful kitchen, the owner's retreat includes a spacious bathroom that includes a walk-in shower with tiled walls and a walk-in closet. A professionally landscaped front yard, a covered front and back patio, and a fully fenced yard add curb appeal to this exceptional new home at Wedgewood Forest! This community also has an abundance of amenities including a park with a playground, tennis court, and a fishable lake.
- Type:
- Single Family
- Sq.Ft.:
- 2,318
- Status:
- Active
- Beds:
- 4
- Year built:
- 2024
- Baths:
- 2.10
- MLS#:
- 98074862
- Subdivision:
- Wedgewood Forest
ADDITIONAL INFORMATION
This beautiful two-story home offers 4 bedrooms and 2.5 baths, a spacious family room, and a covered front and back patio. Located on the first floor is the spacious ownerâs retreat that hosts a walk-in closet, a large soaking tub, and a step-in shower with tiled walls. The master bedroom is secluded from the second floor that includes 3 bedrooms, a game room, a tech area, and a laundry room. Equipped with LGIâs CompleteHome Plus⢠package, this home offers luxurious extras throughout, including a full suite of stainless-steel kitchen appliances with a fridge that has an ice maker and water dispenser, granite countertops, 42â white upper wood cabinetry, a sprinkler system, vinyl plank flooring and so much more! This community also has an abundance of amenities including a park with a playground, tennis court, and a fishable lake.
- Type:
- Single Family
- Sq.Ft.:
- 1,631
- Status:
- Active
- Beds:
- 3
- Year built:
- 2024
- Baths:
- 2.00
- MLS#:
- 76742121
- Subdivision:
- Wedgewood Forest
ADDITIONAL INFORMATION
This incredible, new construction home is in Wedgewood Forest, a beautiful community in Conroe. This thoughtfully designed one-story home with 3 bedrooms and 2 bathrooms features a covered front and back patio, a spacious family room, an upgraded kitchen, a dining room, and a laundry room. Designer upgrades in the kitchen include 42â white upper wood cabinetry, white herringbone backsplash, sprawling granite countertops, a walk-in pantry with full wood shelving, and a deep basin sink. These homes also come with a sprinkler system, front yard landscaping, and a fully fenced yard. This community also boasts a park with a playground, tennis court, and a fishable lake.
- Type:
- Single Family
- Sq.Ft.:
- 2,318
- Status:
- Active
- Beds:
- 4
- Lot size:
- 0.13 Acres
- Year built:
- 2024
- Baths:
- 2.10
- MLS#:
- 26599807
- Subdivision:
- Wedgewood Forest
ADDITIONAL INFORMATION
This beautiful two-story home offers 4 bedrooms and 2.5 baths, a spacious family room, and a covered front and back patio. Located on the first floor is the spacious ownerâs retreat that hosts a walk-in closet, a large soaking tub, and a step-in shower with tiled walls. The master bedroom is secluded from the second floor that includes 3 bedrooms, a game room, a tech area, and a laundry room. Equipped with LGIâs CompleteHome Plus⢠package, this home offers luxurious extras throughout, including a full suite of stainless-steel kitchen appliances with a fridge that has an ice maker and water dispenser, granite countertops, 42â white upper wood cabinetry, a sprinkler system, vinyl plank flooring and so much more! This community also has an abundance of amenities including a park with a playground, tennis court, and a fishable lake.
- Type:
- Single Family
- Sq.Ft.:
- 1,856
- Status:
- Active
- Beds:
- 4
- Lot size:
- 0.15 Acres
- Year built:
- 2024
- Baths:
- 2.00
- MLS#:
- 46724244
- Subdivision:
- Wedgewood Forest
ADDITIONAL INFORMATION
This incredible, new construction home is in Wedgewood Forest, a beautiful community in Conroe. This thoughtfully designed one-story home with 3 bedrooms and 2 bathrooms features a covered front and back patio, a spacious family room, an upgraded kitchen, a dining room, and a laundry room. Designer upgrades in the kitchen include 42â white upper wood cabinetry, white herringbone backsplash, sprawling granite countertops, a walk-in pantry with full wood shelving, and a deep basin sink. These homes also come with a sprinkler system, front yard landscaping, and a fully fenced yard. This community also boasts a park with a playground, tennis court, and a fishable lake.
- Type:
- Single Family
- Sq.Ft.:
- 1,421
- Status:
- Active
- Beds:
- 3
- Year built:
- 2024
- Baths:
- 2.00
- MLS#:
- 78214543
- Subdivision:
- Wedgewood Forest
ADDITIONAL INFORMATION
How would you like to have a home with NO BACKYARD NEIGHBORS? This home was designed with privacy and safety in mind, and it is located just across the street from our community amenities, including a stocked fishing pond, walking trails, covered cabana with seating, playground and tennis courts. Your home is a beautiful, one story home with three spacious bedrooms, granite countertops, luxury vinyl plank flooring that will stand the test of time with pets and a two-car garage for your vehicles to remain protected and safe. This particular floorplan features a large living room and master suite for you and your family to enjoy.
- Type:
- Single Family
- Sq.Ft.:
- 1,593
- Status:
- Active
- Beds:
- 3
- Year built:
- 2024
- Baths:
- 2.00
- MLS#:
- 44847680
- Subdivision:
- Wedgewood Forest
ADDITIONAL INFORMATION
This incredible, new construction home is located in Wedgewood Forest, a beautiful, family-friendly neighborhood in Conroe. This one-story home features a stylish and functional layout with three bedrooms, two bathrooms, a spacious family room and more. The chef-ready kitchen with its sparkling granite countertops, oversized wood cabinetry, full suite of stainless-steel appliances and easy access to the dining room, create a functional area for preparing your familyâs meals. Equipped with LGIâs CompleteHome Plus⢠package, this home offers luxurious extras throughout at no extra cost, including a luxury vinyl-plank flooring, a Wi-Fi-enabled garage door opener, programmable thermostat and more. Ask about our interest rate specials, contact the LGI Homes Information Center for more details!
| Copyright © 2024, Houston Realtors Information Service, Inc. All information provided is deemed reliable but is not guaranteed and should be independently verified. IDX information is provided exclusively for consumers' personal, non-commercial use, that it may not be used for any purpose other than to identify prospective properties consumers may be interested in purchasing. |
Conroe Real Estate
The median home value in Conroe, TX is $310,400. This is lower than the county median home value of $348,700. The national median home value is $338,100. The average price of homes sold in Conroe, TX is $310,400. Approximately 52% of Conroe homes are owned, compared to 39.96% rented, while 8.05% are vacant. Conroe real estate listings include condos, townhomes, and single family homes for sale. Commercial properties are also available. If you see a property you’re interested in, contact a Conroe real estate agent to arrange a tour today!
Conroe, Texas 77304 has a population of 87,930. Conroe 77304 is more family-centric than the surrounding county with 39.75% of the households containing married families with children. The county average for households married with children is 38.67%.
The median household income in Conroe, Texas 77304 is $67,863. The median household income for the surrounding county is $88,597 compared to the national median of $69,021. The median age of people living in Conroe 77304 is 32.9 years.
Conroe Weather
The average high temperature in July is 93.3 degrees, with an average low temperature in January of 40.5 degrees. The average rainfall is approximately 48.7 inches per year, with 0 inches of snow per year.
