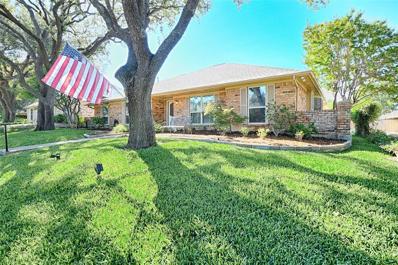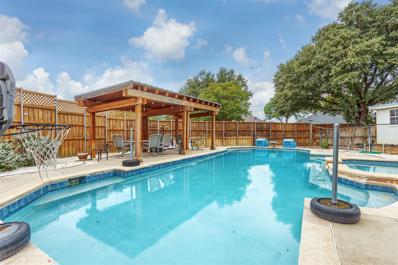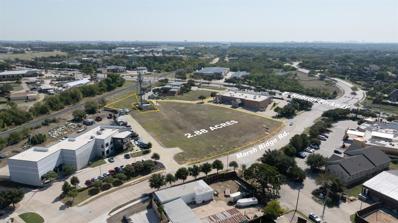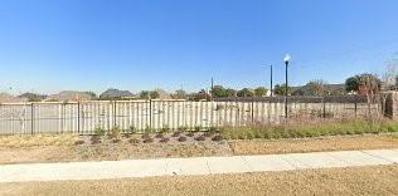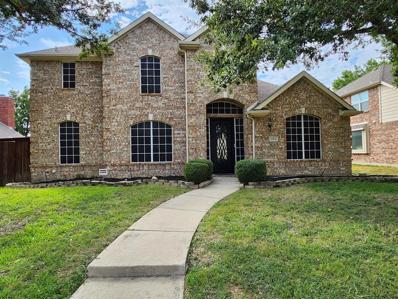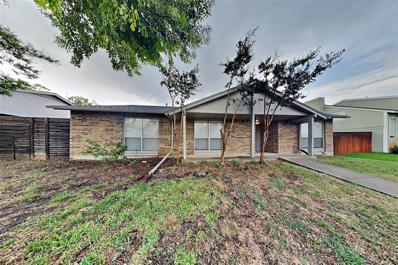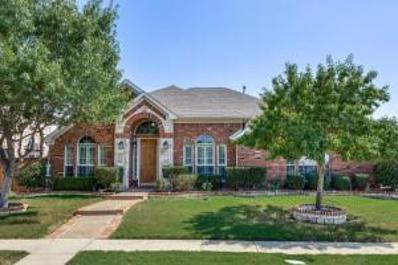Carrollton TX Homes for Rent
- Type:
- Condo
- Sq.Ft.:
- 845
- Status:
- Active
- Beds:
- 2
- Lot size:
- 2.7 Acres
- Year built:
- 1982
- Baths:
- 1.00
- MLS#:
- 20746816
- Subdivision:
- Willow Lane Condo
ADDITIONAL INFORMATION
Welcome to this well-appointed second-floor condo located near Addison. Featuring two spacious bedrooms and two full bathrooms, this unit offers a functional layout with ample natural light. The living room opens to a dining area and an updated kitchen, which boasts granite countertops and stainless steel appliances. New HVAC installed in July 2022. Painted 2023, New Laminate flooring in 2023, New Dishwasher 2024, New Roof October 2024! Enjoy a private covered patio with easy access to community amenities, including a pool and green spaces. Dedicated covered parking spot included. Conveniently located near major highways and local shopping.
- Type:
- Single Family
- Sq.Ft.:
- 1,998
- Status:
- Active
- Beds:
- 3
- Lot size:
- 0.21 Acres
- Year built:
- 1983
- Baths:
- 2.00
- MLS#:
- 20744216
- Subdivision:
- Nottingham Estates 1b
ADDITIONAL INFORMATION
Discover a beautifully updated home that combines stylish updates with a prime location in Nottingham Estates. This property has new paint and plastered ceilings throughout, enhancing its bright and welcoming atmosphere. New ceiling fans and light fixtures add a touch of elegance, while the recently installed HVAC units ensure year-round comfort. The outdoor space is a true retreat, featuring a pool with a new pump, heater, plaster, skimmers, and drains, perfect for relaxation and entertaining. Located with easy access to I-35, 114, 121, Dart Rail and DFW Airport, commuting is a breeze. This home is not just a place to live, but a lifestyle choice, offering convenience and quality in every detail. Whether hosting a summer pool party or enjoying a quiet evening at home, this property caters to all your needs. Don't miss the opportunity to make this exceptional home yours. Reach out today to schedule a viewing and experience all it offers.
- Type:
- Single Family
- Sq.Ft.:
- 1,696
- Status:
- Active
- Beds:
- 3
- Lot size:
- 0.17 Acres
- Year built:
- 1984
- Baths:
- 2.00
- MLS#:
- 20741321
- Subdivision:
- Carillon Hills Ph 1
ADDITIONAL INFORMATION
Darling home situated on a corner of a quiet cul de sac. Charming single story with stunning curb appeal! Immaculate& well maintained, boasts neutral colors, crown moldings, wood laminate floor, hardwoods updated fixtures& hardware, wetbar& WBFP. Kitchen w beadboard, stainless& blk appliances, pot rack. Master w builtins, WIC& updated bathroom. Custom cabinets. Wood flooring throughout. Pie shaped lot. Two separate backyards. Garage conversion with storage& flex for work space. Split BYw covered patio, lrg storage bldg, privacy fence& lush landscaping. Sure to impress, dont miss this one!
- Type:
- Townhouse
- Sq.Ft.:
- 1,288
- Status:
- Active
- Beds:
- 3
- Lot size:
- 0.07 Acres
- Year built:
- 1973
- Baths:
- 3.00
- MLS#:
- 20743971
- Subdivision:
- Northcrest Estates
ADDITIONAL INFORMATION
Discover your ideal townhome in Carrollton, perfectly situated just off Highway 190! This inviting residence offers a spacious layout filled with natural light and is ready for your personal touch, requiring only minor cosmetic updates. It will be thoroughly cleaned out and vacant at closing, making it a hassle-free for you. This opportunity won't last long in today's market. With convenient access to shopping, dining, and major roadways, this townhome is perfect for both first-time buyers and investors alike. Act fast and submit your offer today to make this gem your own!
- Type:
- Single Family
- Sq.Ft.:
- 2,834
- Status:
- Active
- Beds:
- 4
- Lot size:
- 0.13 Acres
- Year built:
- 2003
- Baths:
- 3.00
- MLS#:
- 20741447
- Subdivision:
- Josey Ranch Ph 04
ADDITIONAL INFORMATION
Welcome to 1512 Jeanette Way, a beautiful home nestled in the heart of Carrollton with close proximity to the Carrollton Public Library and Senior Center, as well as Green Trail Lake. As you enter the two-story foyer, you are greeted with a bright study with glass-paneled French doors. The spacious living area features a cozy fireplace and brand new windows, leading to the large kitchen perfect for entertaining. The primary suite hosts a private balcony overlooking the serene backyard, and the three additional bedrooms offer ample space for family or guests. Step outside to your beautiful backyard with mature landscaping, ideal for gatherings or quiet evenings. Donâ??t miss the opportunity to make this exquisite home yours!
- Type:
- Single Family
- Sq.Ft.:
- 1,965
- Status:
- Active
- Beds:
- 3
- Lot size:
- 0.2 Acres
- Year built:
- 1984
- Baths:
- 2.00
- MLS#:
- 20741524
- Subdivision:
- Copperwood
ADDITIONAL INFORMATION
Huge Price Improvement! Motivated Seller! Charming 3 bedroom in the well-established Copperwood Subdivision conveniently located close to President George Bush Turnpike! This one of a kind home in the heart of Carrollton, boasts a gorgeous open floor plan, 2 living areas, built-in bar in the second living area, updated bathrooms with exquisite marble counters, updated kitchen with refinished cabinets, slab granite, new stainless appliances, and large bay windows in the spacious breakfast nook area. The primary bedroom has a beautiful tray ceiling, an oversized bath with separate enclosed shower, dual closets, double vanity, and updated fixtures and flooring. This unique property has an oversized backyard that is quite a gem! Private entrance to the huge back driveway, beautiful cedar fence installed in 2020, covered patio with new flooring and a ceiling fan, perfect for entertaining. Come and tour this property today and enjoy all its updates! No HOA!!!
- Type:
- Single Family
- Sq.Ft.:
- 4,139
- Status:
- Active
- Beds:
- 4
- Lot size:
- 0.27 Acres
- Year built:
- 2000
- Baths:
- 4.00
- MLS#:
- 20728436
- Subdivision:
- Coyote Ridge Ph I
ADDITIONAL INFORMATION
Recently updated 4-bedroom, 3.5-bath two-story custom home in Carrollton, filled with natural light and boasting a versatile floorplan. The formal living and dining rooms provide the perfect space for hosting guests. The inviting family room features a stately fireplace and offers serene pool views. The large kitchen includes an island, built-in appliances, ample storage, and a bright breakfast nook. The downstairs primary bedroom is a peaceful retreat with an ensuite bath, featuring dual sinks, a separate shower, a soaking tub, and a spacious walk-in closet. Upstairs, you'll find generous secondary bedrooms and a versatile family room, perfect for a media room or cozy den. Step outside to a private backyard oasis with a covered patio and sparkling pool. Situated in an excellent location, near parks, shopping, and dining options, this home is a perfect blend of comfort and convenience. Don't miss out on this gem!
- Type:
- Single Family
- Sq.Ft.:
- 1,930
- Status:
- Active
- Beds:
- 3
- Lot size:
- 0.25 Acres
- Year built:
- 1974
- Baths:
- 2.00
- MLS#:
- 20737782
- Subdivision:
- Woodlake 4
ADDITIONAL INFORMATION
Nestled on a quarter-acre lot along a tree-lined street, this beautifully renovated single-story home is just steps away from serene greenbelts, a peaceful fishing pond, and scenic biking and walking trails. Inside, you're welcomed by an expansive open-concept formal living and dining area, enhanced by stunning floors that create an inviting ambiance. The heart of the home is a warm and welcoming family room, anchored by a charming wood-burning fireplace, and seamlessly connected to a bright, airy kitchen. With granite countertops, stainless steel appliances, and a picture window offering views of the private, fenced backyard and covered patio, this kitchen is perfect for entertaining. The primary ensuite boasts a spacious walk-in closet, and all bathrooms have been tastefully updated. Enjoy ceiling fans, and decorative lighting throughout and an array of nearby parks, shopping, and dining. Plus, convenient access to major roads ensures an effortless commute.
- Type:
- Single Family
- Sq.Ft.:
- 2,545
- Status:
- Active
- Beds:
- 4
- Lot size:
- 0.21 Acres
- Year built:
- 1978
- Baths:
- 3.00
- MLS#:
- 20731795
- Subdivision:
- Nottingham Estates 1b
ADDITIONAL INFORMATION
Welcome to this beautiful 4-bedroom, 2.5-bathroom home nestled on a peaceful CUL-DE-SAC street in a quiet Carrollton neighborhood. METICULOUSLY MAINTAINED, this charming home sits on a GORGEOUS LOT surrounded by large oak trees, offering plenty of shade and natural beauty. Inside, you'll find everything FRESHLY PAINTED. Two spacious living areas, two dining areas, and a convenient wet bar, perfect for entertaining. The kitchen boasts QUARTZ COUNTERS, STAINLESS STEEL APPLIANCES, AND GAS COOKTOP! The backyard is your PRIVATE OASIS. Cool off in the SPARKLING POOL or relax under the covered patio with new, cool-feel SunDeck underfoot, perfect for hosting outdoor gatherings. Quick and easy access to I35 and PGBT Turnpike. Close to shopping, restaurants, and public transportation. This roomy, versatile home combines comfort, charm, and a fantastic location. Donât miss your chance to make it yoursâschedule a tour today!
$500,000
1300 Laura Lane Carrollton, TX 75007
- Type:
- Single Family
- Sq.Ft.:
- 2,086
- Status:
- Active
- Beds:
- 4
- Lot size:
- 0.34 Acres
- Year built:
- 1987
- Baths:
- 2.00
- MLS#:
- 20737704
- Subdivision:
- Rosemeade Add 14
ADDITIONAL INFORMATION
Discover the perfect blend of comfort and convenience in this stunning 4-bedroom, 2-bathroom home located on a corner lot in a serene cul-de-sac. With an open floor plan and beautiful interior design, this property is ideal for modern living. Find a tastefully decorated interior featuring tile floors throughout the home and laminate floors in the bedrooms. The inviting living spaces seamlessly flow together, making it perfect for entertaining. The double vanity bathroom adds a touch of luxury, and large game room provides the perfect spot for leisure and fun. The exterior is just as impressive with its one-story design. A beautiful big backyard offers plenty of space for outdoor activities, while the fenced-in, large diving pool provides a refreshing escape during hot Texas summers. The property also includes a 2-car garage for your convenience. Situated close to grocery stores and all schools, this location can't be beat. Donât miss your opportunity to call this gem your new home.
- Type:
- Single Family
- Sq.Ft.:
- 2,406
- Status:
- Active
- Beds:
- 4
- Lot size:
- 0.12 Acres
- Year built:
- 1986
- Baths:
- 3.00
- MLS#:
- 20717826
- Subdivision:
- Oak Hills Sec 4
ADDITIONAL INFORMATION
Welcome to your new home! Situated near Lakes at Castle Hills in the desirable Oak Hills Park community, this beautifully updated four-bedroom residence is move-in ready and designed for modern living. The open floor plan on the main level offers a seamless flow, perfect for entertaining or enjoying quality time with family. A versatile room on the first floor can function as a home office, study, or playroom, allowing you to customize it to your lifestyle. Upstairs, every bedroom has been refreshed with brand-new carpet, creating a cozy and inviting ambiance. The expansive master suite is a true sanctuary, featuring a spacious sitting area perfect for unwinding, reading, or setting up a private workspace. The master bathroom is a luxurious escape, with a large walk-in shower, a soaking tub, and plenty of room for relaxation. Freshly painted throughout, this home offers a clean, modern aesthetic and is ready for you to move in and make it your own!
$2,750,000
4242 Marsh Ridge Road Carrollton, TX 75010
- Type:
- Other
- Sq.Ft.:
- n/a
- Status:
- Active
- Beds:
- n/a
- Lot size:
- 2.83 Acres
- Baths:
- MLS#:
- 20737325
- Subdivision:
- High Country Business Park
ADDITIONAL INFORMATION
'RARE OPPORTUNITY ALERT*SEIZE THIS INCREDIBLE INVESTMENT OPPORTUNITY IN HIGH COUNTRY BUSINESS PARK w-2 CONJOINING PARCELS TOTALING 2.83 ACS PACKAGED TOGETHER'...Strategically Located On MARSH RIDGE RD Right Off HEBRON PARKWAY, This EXPANSIVE PROPERTY Is Ideally LOCATED & ZONED For COMMERCIAL USE, Making It PERFECT For WIDE VARIETY Of BUSINESS VENTURES * Whether YOU'RE Looking To DEVELOP RETAIL SPACES, OFFICES, MIXED-USE COMPLEX, This ACREAGE Offers ENDLESS POTENTIAL * Seller Has BLDING WAREHSE PLANS Readily Available ($25,000+ In Architectural Costs) * 1.5 Miles To GEORGE BUSH, 7 Miles TO I-35 * Don't Miss Out On This RARE CHANCE To DEVELOP In A GROWING AREA BENEFITTING From NEARBY INFRACTURE, i.e., BORDERING SUBJECT-CORNER of HEBRON & MARSH RIDGE In HIGH COUNTRY BUSINESS PARK-Pharmacy, Chiropractor, Bank, Veterinary & DAR MEDICAL PLAZA-Health Wellness, Learning Center, Pediatric, ADHD Center*BORDERING SUBJECT NEXT DR ON MARSH RIDGE In BUSINESS BUILDING-AquaTerra Outdr Cntr,Boutique
$5,600,000
4100 Plano Parkway Carrollton, TX 75010
- Type:
- Land
- Sq.Ft.:
- n/a
- Status:
- Active
- Beds:
- n/a
- Lot size:
- 3.1 Acres
- Baths:
- MLS#:
- 20737009
- Subdivision:
- Charles Ridge
ADDITIONAL INFORMATION
UNBELIVABLE OPPORTUNITY! Zoned and Entitled for 24 Townhomes right across from Hebron High School, this is a fantastic opportunity for a 1031 exchange client or a builder developer who wants to build in an excellent area! Please contact me for more information.
$1,790,000
3816 Quivera Circle Carrollton, TX 75007
- Type:
- Land
- Sq.Ft.:
- n/a
- Status:
- Active
- Beds:
- n/a
- Lot size:
- 4.61 Acres
- Baths:
- MLS#:
- 20736269
- Subdivision:
- Ja McCormack
ADDITIONAL INFORMATION
Beautiful acreage in desirable neighborhood. Wonderful opportunities here for developers, or family estates. Quick access to main highway.
- Type:
- Single Family
- Sq.Ft.:
- 2,651
- Status:
- Active
- Beds:
- 4
- Lot size:
- 0.12 Acres
- Year built:
- 2019
- Baths:
- 4.00
- MLS#:
- 20736412
- Subdivision:
- Latera
ADDITIONAL INFORMATION
Centrally located right on the edge of Castle Hills, the west Plano Arbor Hills Nature Preserve area, Prestonwood Plano, and north Carrollton this home allows quick access to 121, the Dallas North Tollway or George Bush Turnpike. Only 5 years old, this home was lightly lived in and is truly in move-in ready condition. Downstairs features a study with glass French doors that could be a formal living or dining area, open kitchen with granite countertops and stainless appliances is open to the family room with a view to the sunroom. Don't miss the gas stub under the elec cooktop allowing for easy coversion to gas cooking. Primary bedroom is downstairs with ensuite bath. The 700 square foot indoor sunroom featuring two air conditioning and heating units is perfect for in-home gym or indoor kids' play area. Upstairs you'll find a game room, media room, one bedroom with its own private bath and two bedrooms sharing the other bath. Easy to maintain turf in the back yard!
$469,900
2138 Teton Carrollton, TX 75006
- Type:
- Single Family
- Sq.Ft.:
- 2,592
- Status:
- Active
- Beds:
- 4
- Lot size:
- 0.23 Acres
- Year built:
- 1983
- Baths:
- 2.00
- MLS#:
- 20732379
- Subdivision:
- Mill Valley Ph 02
ADDITIONAL INFORMATION
GORGEOUS interior remodel with SOPHISTICATED finishes. LUXURIOUS oak hardwood flooring throughout. SPACIOUS AND OPEN living room. OPEN LAYOUT to the dining room and kitchen. LOTS OF LIGHT. Wetbar for entertaining. CONTEMPORARY finishes and sleek lines. This fantastic kitchen is the heart of the home, perfect for gatherings with friends and family! CUSTOM CABINETS with designer pulls. QUARTZ counters. STAINLESS STEEL APPLIANCES. Convection oven. GAS cooktop. Split primary bedroom suite boasts a garden tub, travertine shower, dual vanities, and 2 walk-in closets! 3 guest bedrooms with SOLID OAK FLOORS and ceiling fans. Create your space with the BONUS ROOM UPSTAIRS. Full-size utility room with drip-dry area and extra storage. 2 car garage with huge EXTRA STORAGE closet. Large CORNER LOT with multiple mature oak shade trees. See the Transaction Desk for list of updates. Quiet neighborhood. Easy access to highways, airports, public trans, shopping, and restaurants. MOTIVATED SELLER! Schedule today!
- Type:
- Townhouse
- Sq.Ft.:
- 2,107
- Status:
- Active
- Beds:
- 3
- Lot size:
- 0.06 Acres
- Year built:
- 2018
- Baths:
- 3.00
- MLS#:
- 20730450
- Subdivision:
- The Reserve On Parker
ADDITIONAL INFORMATION
Amazing Townhome in desired community of The Reserve on Parker. Just minutes to the Dallas N Tollway where you head South to Downtown Dallas or just North to 121 & the airport. It's within minutes to Grandscape which is fabulous for shopping as well as other top notch restaurants & bars. With great drive up appeal & good size porch, this townhome has 3 bedrooms & 2 full bathrooms up & a spacious 2 Story ceiling family room, breakfast nook, kitchen & powder room down. The kitchen has a huge island with room for some chairs, gas cooktop, lots of white cabinets, grayish quartz countertops, stainless steel microwave & a pantry. The first floor has all engineered hardwood floors. The primary bedroom has his & her closets. There is also an oversized 2 car garage off the rear of the home. The HOA dues include insurance on exterior of the townhouse & front yard lawn maintenance. Refrigerator & Washer & Dryer are included. Ready for a quick close! Fantastic Builder & Excellent Location do not miss out!!
- Type:
- Single Family
- Sq.Ft.:
- 1,431
- Status:
- Active
- Beds:
- 3
- Lot size:
- 0.12 Acres
- Year built:
- 1973
- Baths:
- 2.00
- MLS#:
- 20733918
- Subdivision:
- Rollingwood Estate 5
ADDITIONAL INFORMATION
Welcome to your very own slice of Mediterranean charm in the heart of Texas! This delightful villa-style home boasts a stucco exterior adorned with charming window shutters, instantly transporting you to sun-kissed European shores. Step inside a living room with a vaulted ceiling and a sleek, modern fireplace. The open layout flows through arches, connecting the living area to the dining space and kitchen. This modern looking kitchen, features a gleaming granite countertops and rich brown cabinetry. Three bedrooms and two stylish bathrooms await, complete with granite vanities and crisp white subway tile accents the walls around the tubs. With 1,431 square feet of living space, this home offers the perfect blend of style and comfort for your family to enjoy.
- Type:
- Townhouse
- Sq.Ft.:
- 2,040
- Status:
- Active
- Beds:
- 4
- Lot size:
- 0.08 Acres
- Year built:
- 1972
- Baths:
- 3.00
- MLS#:
- 20731088
- Subdivision:
- Country Place Twnhs 01
ADDITIONAL INFORMATION
OWNERS SAID SELL THIS NOW - PRICE DROP Incredible below market AS IS opportunity in highly sought after golfing community of Country Place. This amazing 4BR 3 Full Bath townhome is just a few steps from all the amenities that Country Place offers. New carpet in 2023. Spacious living area with wet bar stone fireplace and large windows. Kitchen features SS appliances. The downstairs bedroom could also make a great office. The large owners retreat features his and her closets, sliding glass door over looking the backyard with views of the lake. The other 2 bedrooms are good sized and plenty of closet space. This community features 2 pools, multiple tennis or pickle ball courts, pristine 9 hole par 3 golf course and clubhouse and workout facility.
- Type:
- Single Family
- Sq.Ft.:
- 1,903
- Status:
- Active
- Beds:
- 3
- Lot size:
- 0.18 Acres
- Year built:
- 1990
- Baths:
- 2.00
- MLS#:
- 20730096
- Subdivision:
- Carillon Hills North 3
ADDITIONAL INFORMATION
Welcome to this beautifully renovated property, designed with a keen eye for detail and comfort. The home boasts a warm and inviting fireplace that serves as the centerpiece of the living area. The neutral color paint scheme throughout the house creates a calming and serene atmosphere. The remodeled kitchen is a chef's dream with stainless steel appliances and an accent backsplash that adds a touch of elegance. The adjacent primary bedroom is a serene retreat with a large walk-in closet providing ample storage. The fenced-in backyard provides privacy and security, complemented by a covered patio perfect for outdoor relaxation. This property is a true gem, offering a blend of style and functionality that is sure to impress. Come and experience the unique charm of this beautiful home. This home has been virtually staged to illustrate its potential.
$404,900
1807 Woodbury Carrollton, TX 75007
- Type:
- Single Family
- Sq.Ft.:
- 1,841
- Status:
- Active
- Beds:
- 3
- Lot size:
- 0.18 Acres
- Year built:
- 1974
- Baths:
- 2.00
- MLS#:
- 20727850
- Subdivision:
- Woodlake 1
ADDITIONAL INFORMATION
Welcome to your new home! This 3 bed 2 bath spacious home is waiting for its new owner! The open living room and kitchen area is convenient for cooking and entertaining your guests. Numerous upgrades including granite countertops, stainless steel dishwasher, stainless steel stove, stainless steel microwave, new carpet and luxury vinyl plank, and exterior and interior updates! Don't miss this incredible opportunity for your new home! Schedule your visit today!
- Type:
- Single Family
- Sq.Ft.:
- 2,658
- Status:
- Active
- Beds:
- 4
- Lot size:
- 0.19 Acres
- Year built:
- 1999
- Baths:
- 3.00
- MLS#:
- 20728706
- Subdivision:
- Elm Wood Trail Ph Ii
ADDITIONAL INFORMATION
This Home is Simply Gorgeous with an open concept. This home displays great curb appeal. The drive- up appeal features a luxurious wrought iron decorative door. Upon entrance you're welcomed with vaulted ceilings embellished with extended foyer spotlighting upraded 36 by 36 porcelain tile accented with engineered flooring. This light,bright and open floorplan with master down flex baby retreat, study or bedroom near master allows convenience for any family. This home is near great schools, shopping, walking trails and freeways. This home is about 20 -25 minutes from the airport. Don't miss this opportunity to create memories in this beautiful house that can become your Dream Home.
- Type:
- Single Family
- Sq.Ft.:
- 2,111
- Status:
- Active
- Beds:
- 3
- Lot size:
- 0.2 Acres
- Year built:
- 1978
- Baths:
- 2.00
- MLS#:
- 20727516
- Subdivision:
- Rosemeade Add 2
ADDITIONAL INFORMATION
- Type:
- Condo
- Sq.Ft.:
- 1,264
- Status:
- Active
- Beds:
- 2
- Lot size:
- 4.92 Acres
- Year built:
- 1982
- Baths:
- 3.00
- MLS#:
- 20715259
- Subdivision:
- Quorum View Condo
ADDITIONAL INFORMATION
Discover this inviting updated 2-bedroom,2.5 Bath condo at 2835 Keller Springs Rd, Unit #309. Featuring an open living space with natural light, a modern kitchen with a breakfast bar, and comfortable bedrooms with ample storage. Enjoy your private patio and access to community amenities like a pool and well-kept grounds. Conveniently located near shopping, dining, and major highways. A perfect blend of comfort and convenience!
- Type:
- Single Family
- Sq.Ft.:
- 2,739
- Status:
- Active
- Beds:
- 4
- Lot size:
- 0.23 Acres
- Year built:
- 2004
- Baths:
- 3.00
- MLS#:
- 20718185
- Subdivision:
- Estates Of Indian Creek
ADDITIONAL INFORMATION
A beautiful single story home with 4 bedrooms, 3 full baths and 2 living areas in a wonderful subdivision across from Castle Hills. This great floor plan with a large open kitchen, plantation shutters, wood floors and high ceilings throughout the house. The kitchen has a gas cooktop, stainless steal appliances with a large breakfast counter and island. This house has upgraded bathrooms, large yard with covered patio and board on board fence.

The data relating to real estate for sale on this web site comes in part from the Broker Reciprocity Program of the NTREIS Multiple Listing Service. Real estate listings held by brokerage firms other than this broker are marked with the Broker Reciprocity logo and detailed information about them includes the name of the listing brokers. ©2025 North Texas Real Estate Information Systems
Carrollton Real Estate
The median home value in Carrollton, TX is $385,300. This is lower than the county median home value of $431,100. The national median home value is $338,100. The average price of homes sold in Carrollton, TX is $385,300. Approximately 56.08% of Carrollton homes are owned, compared to 39.29% rented, while 4.62% are vacant. Carrollton real estate listings include condos, townhomes, and single family homes for sale. Commercial properties are also available. If you see a property you’re interested in, contact a Carrollton real estate agent to arrange a tour today!
Carrollton, Texas has a population of 131,388. Carrollton is less family-centric than the surrounding county with 33.66% of the households containing married families with children. The county average for households married with children is 40.87%.
The median household income in Carrollton, Texas is $87,299. The median household income for the surrounding county is $96,265 compared to the national median of $69,021. The median age of people living in Carrollton is 38.4 years.
Carrollton Weather
The average high temperature in July is 95.3 degrees, with an average low temperature in January of 35.5 degrees. The average rainfall is approximately 37.8 inches per year, with 1.1 inches of snow per year.








