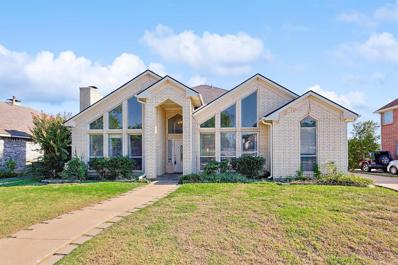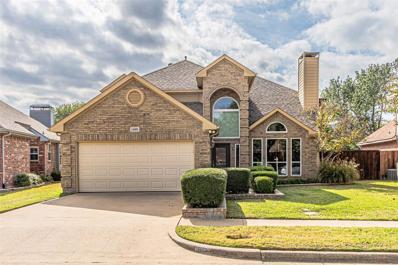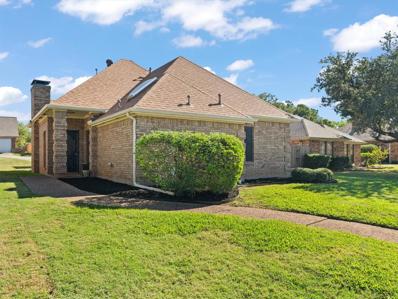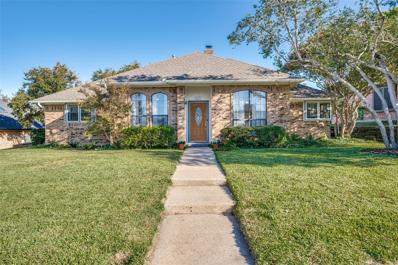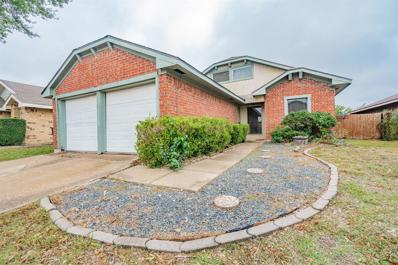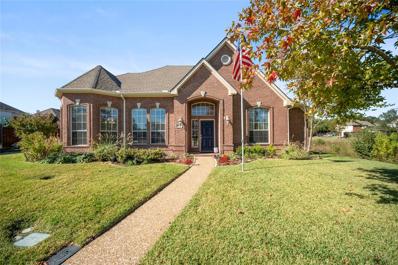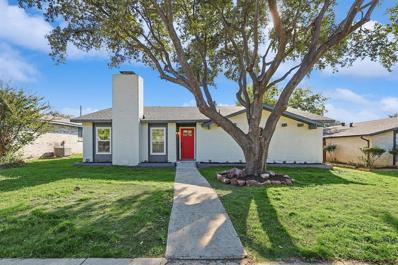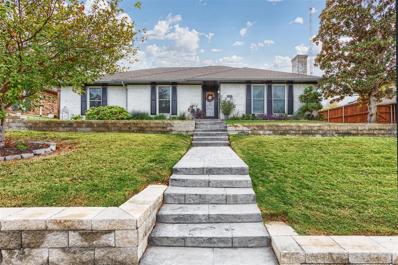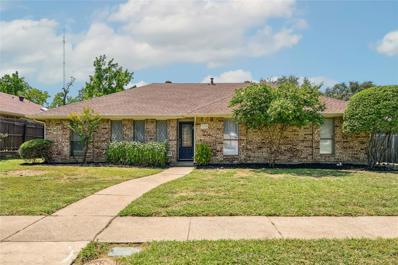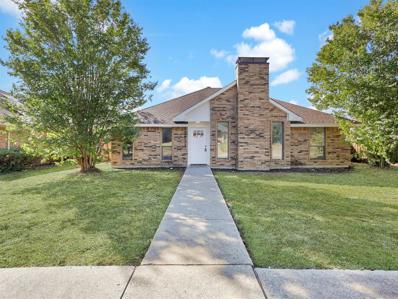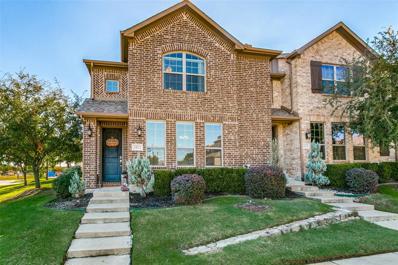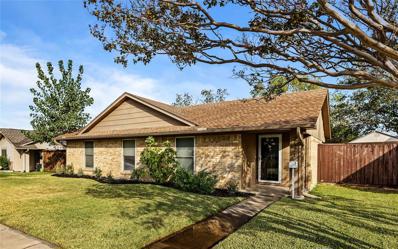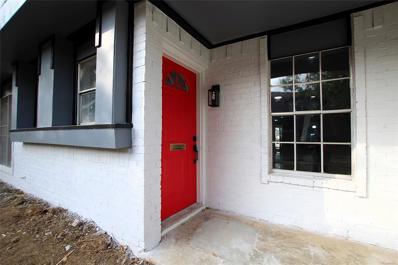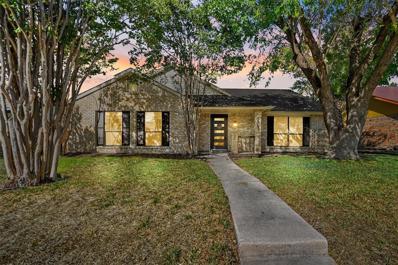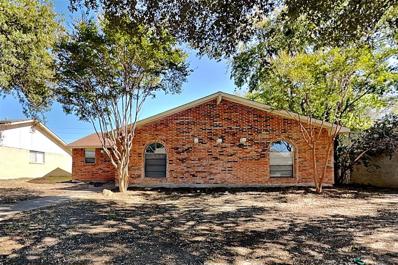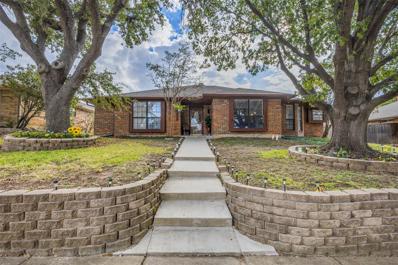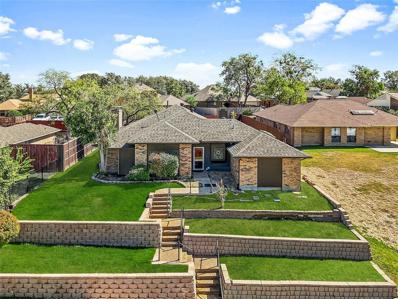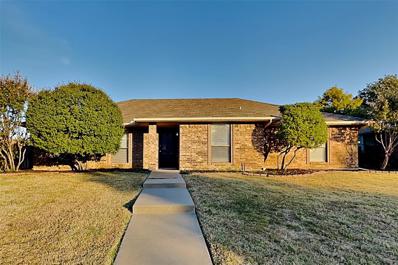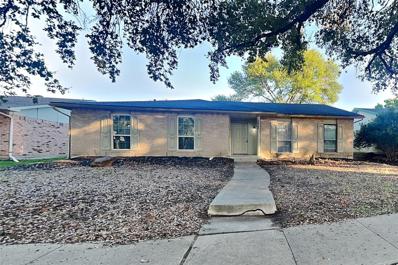Carrollton TX Homes for Rent
The median home value in Carrollton, TX is $385,300.
This is
lower than
the county median home value of $431,100.
The national median home value is $338,100.
The average price of homes sold in Carrollton, TX is $385,300.
Approximately 56.08% of Carrollton homes are owned,
compared to 39.29% rented, while
4.62% are vacant.
Carrollton real estate listings include condos, townhomes, and single family homes for sale.
Commercial properties are also available.
If you see a property you’re interested in, contact a Carrollton real estate agent to arrange a tour today!
- Type:
- Single Family
- Sq.Ft.:
- 2,252
- Status:
- NEW LISTING
- Beds:
- 3
- Lot size:
- 0.2 Acres
- Year built:
- 1992
- Baths:
- 2.00
- MLS#:
- 20786619
- Subdivision:
- Cambridge Estates
ADDITIONAL INFORMATION
Beautiful one story 3 bedroom house is near school, shopping centers and major highways, right in the heart of DFW! The master bathroom is equipped with a jetted tub, a separate shower, and dual sinks for added comfort. Open floor plan added comfort to family and friends gathering. House is situated across street from a community park which has a playground and walking trail.
- Type:
- Single Family
- Sq.Ft.:
- 2,191
- Status:
- NEW LISTING
- Beds:
- 3
- Lot size:
- 0.15 Acres
- Year built:
- 1993
- Baths:
- 2.00
- MLS#:
- 20779400
- Subdivision:
- Villages Of Indian Creek Ph 2
ADDITIONAL INFORMATION
Truly exceptional Fairway Vista home in excellent condition in sought after Hebron school district near the golf course, walking trails, shops, restaurants, 121,35, George Bush and more. Unique Floorplan features an Owners Oasis on the Top Floor with Primary Suite, Loft Space and a wrap-around deck to enjoy your morning coffee, take in nature and a peek a boo view of the golf course. First floor features soaring ceilings, numerous oversized windows, 2 bedrooms and a full bathroom. The open kitchen offers an eat in dining area, granite countertops, stainless steel appliances, formal dining, updated finishes, oversized hood and more. The floorplan is ideal for entertaining and hosting holiday meals, with easy access to the covered epoxy patio, perfect for dining el fresco and watching the game! This home has been lovingly maintained: New windows in 2020, New fence in 2019, new sprinkler system in 2022, garage door insulated with epoxy flooring and smart opener in 2022, French drain and drainage installed in 2022, new support beams on patio in 2024 and much more.
- Type:
- Single Family
- Sq.Ft.:
- 1,705
- Status:
- Active
- Beds:
- 3
- Lot size:
- 0.16 Acres
- Year built:
- 1983
- Baths:
- 2.00
- MLS#:
- 20763091
- Subdivision:
- Rosemeade Addn 10
ADDITIONAL INFORMATION
This charming 3-bedroom, 2-bathroom home is perfectly located on a quiet cul-de-sac and offers both comfort and convenience. The freshly painted living room features a cozy fireplace and built-in cabinets, adding both warmth and storage. A dedicated office provides a great space for work or hobbies. Just off the kitchen, the dining room includes additional built-in cabinets, perfect for extra storage or display. The spacious primary bedroom boasts an ensuite bath with a walk-in shower and dual sinks, creating a private retreat. Two secondary bedrooms share an updated bathroom, ideal for family or guests. Step outside to a covered patio, perfect for outdoor dining or relaxing. This home is in a prime location, within walking distance to all three zoned schools and just minutes from the Rosemeade Rec Center, Aquatic Complex, and Dog Park. With a blend of thoughtful updates and a friendly neighborhood atmosphere, this home is ready for its next owners. Donât miss the opportunity to call this fantastic property home!
- Type:
- Single Family
- Sq.Ft.:
- 2,058
- Status:
- Active
- Beds:
- 3
- Lot size:
- 0.2 Acres
- Year built:
- 1983
- Baths:
- 3.00
- MLS#:
- 20776272
- Subdivision:
- Highlands Of Carrollton Sec 3
ADDITIONAL INFORMATION
Welcome to this lovely well taken care of Highlands Of Carrollton home! Outside you will find large grassy front and back yards. The home sits at the start of a desirable cul de sac. As you step inside, you will be greeted by an inviting open floor plan that seamlessly blends comfort and style. The expansive living area features a wall full of windows for plenty of natural light, creating a warm and inviting atmosphere. The heart of the home, a generously sized kitchen, is perfect for culinary enthusiasts, offering abundant cabinetry and breakfast bar. The primary suite is a tranquil retreat, complete with luxurious ensuite bathroom, boasting separate tub and shower with a large walk in closet. On the other side of the home you will find 2 spacious bedrooms with an additional bathroom. There are two separate living rooms or family rooms, as well as a private dinning room with french doors. Roof 2017, Wood floors installed 2021, New GE stove top 2024, Dual ovens 2023. Pride of ownership! Agents and buyers to verify schools and square footage.
Open House:
Sunday, 12/1 1:00-4:00PM
- Type:
- Single Family
- Sq.Ft.:
- 3,785
- Status:
- Active
- Beds:
- 4
- Lot size:
- 0.16 Acres
- Year built:
- 2016
- Baths:
- 5.00
- MLS#:
- 20776249
- Subdivision:
- Raiford Crossing Ph 2
ADDITIONAL INFORMATION
Welcome to 2812 Orchid, a beautifully appointed home that combines modern luxury with timeless appeal. Nestled in a quiet and desirable neighborhood, this inviting residence offers a spacious layout and high-end finishes, making it the perfect place for both relaxation and entertainment. This home boasts an open-concept design with soaring ceilings, large windows, and an abundance of natural light that flows throughout. The living room provides the ideal space for family gatherings or cozy evenings by the fireplace. The chef-inspired kitchen features sleek granite countertops, custom cabinetry, top-of-the-line stainless steel appliances, and a large center islandâperfect for meal prep and casual dining. The master suite is a true retreat, complete with a spa-like en-suite bathroom, dual vanities, a soaking tub, and a walk-in shower. Generously sized secondary bedroom on downstairs offer comfort and privacy for family members or guests with ensuite bathroom. Oversized Media room, game room, 2 large bedrooms and 2 full bathroom upstairs. Step outside to your private backyard, where you'll find a beautifully landscaped space perfect for entertaining or enjoying serene moments. Whether you're hosting a BBQ or relaxing under the stars, the outdoor area is a true highlight. Featuring energy-efficient windows, hardwood flooring, recessed lighting, and a smart home system, this home offers convenience and sustainability. Situated in a highly sought-after neighborhood, right behind H-Mart Shopping center, offers easy access to shopping, dining, and parks, ensuring you're never far from everything you need. With its impeccable design and unmatched location, this house is more than just a homeâit's a lifestyle. Schedule your private tour today and discover the perfect place to call home.
- Type:
- Single Family
- Sq.Ft.:
- 1,381
- Status:
- Active
- Beds:
- 2
- Lot size:
- 0.11 Acres
- Year built:
- 1983
- Baths:
- 2.00
- MLS#:
- 20778629
- Subdivision:
- Carillon Hills Courtyard Homes
ADDITIONAL INFORMATION
This home welcomes you into high ceilings and an open floorplan.
- Type:
- Single Family
- Sq.Ft.:
- 2,410
- Status:
- Active
- Beds:
- 3
- Lot size:
- 0.83 Acres
- Year built:
- 1993
- Baths:
- 2.00
- MLS#:
- 20773426
- Subdivision:
- Indian Spgs Sec 1
ADDITIONAL INFORMATION
Welcome to your dream home in the heart of Carrollton, Texas! This charming 3-bedroom, 2-bathroom home is situated on a peaceful cul-de-sac, offering both privacy and convenience. As you step inside, youâll be greeted by beautiful wood floors that flow throughout the open and airy layout. The spacious living area seamlessly connects to the kitchen, perfect for entertaining or cozy family gatherings. The home also features a dedicated office, ideal for working from home or creating a quiet retreat. The primary bedroom offers a tranquil space with an en-suite bathroom, while the two additional bedrooms are generously sized, each with easy access to the second bathroom. Step outside to find your private oasis: a sparkling pool surrounded by lush landscaping, and organic garden beds perfect for Texas summers. The backyard offers ample space for relaxation, play, and outdoor dining. This home is conveniently located near top-rated schools, shopping, and dining, making it an incredible opportunity in a sought-after neighborhood. Donât miss the chance to make this beautiful Carrollton property your own!
Open House:
Sunday, 12/1 3:00-5:00PM
- Type:
- Single Family
- Sq.Ft.:
- 1,724
- Status:
- Active
- Beds:
- 3
- Lot size:
- 0.17 Acres
- Year built:
- 1973
- Baths:
- 2.00
- MLS#:
- 20776447
- Subdivision:
- Woodlake 3
ADDITIONAL INFORMATION
* ASK ABOUT SELLER DISCOUNTS* ** OPEN CONCEPT** fully updated home, with new paint inside and outside. Has 2 bathrooms fully updated. NO CARPET. brand new flooring with grey luxury Vinyl. AC and HVAC fully serviced. The living room has a tiled wood burning fireplace. The house is really close to President George bush turnpike and 35 E. The home brings you close to major shopping areas in Carrollton.
- Type:
- Single Family
- Sq.Ft.:
- 1,684
- Status:
- Active
- Beds:
- 3
- Lot size:
- 0.19 Acres
- Year built:
- 1978
- Baths:
- 2.00
- MLS#:
- 20773542
- Subdivision:
- Rosemeade Add 2
ADDITIONAL INFORMATION
This beautifully updated home boasts fresh paint, brand-new flooring, and a stylish kitchen complete with stainless steel appliances and sleek, modern finishes in both bathrooms. The family room features an inviting open layout with vaulted ceilings and a grand fireplace as its centerpiece. Outside, enjoy a spacious, grassy yard with fantastic curb appeal. Ideally located within walking distance to the Rosemeade Recreation Center, city water park, scenic walking trails, a dog park, and multiple playgrounds, plus easy access to three major highways for convenient commuting.
$450,000
1221 N Slope Carrollton, TX 75007
- Type:
- Single Family
- Sq.Ft.:
- 1,807
- Status:
- Active
- Beds:
- 3
- Lot size:
- 0.19 Acres
- Year built:
- 1983
- Baths:
- 2.00
- MLS#:
- 20770131
- Subdivision:
- Ridgeview Place
ADDITIONAL INFORMATION
Discover the perfect blend of comfort and convenience in this 3-bedroom, 2-bathroom home located on a quiet street with beautiful curb appeal, in the convenient Carrollton community of Ridgeview Place. With its spacious layout and modern amenities, this home offers a seamless blend of functionality and elegance. This artistically updated single story home boasts two spacious living areas, ideal for entertaining guests and relaxing by the fireplace. The open concept kitchen opens to the living room with a wet bar and features granite countertops, stainless steel appliances, double ovens, gas cooktop, self close drawers, spice rack, numerous cabinets with organizational shelving and Boa charming breakfast dining area overlooking the backyard. Updated primary bath offers dual sinks, custom cabinet, and separate shower. An 8' board on board cedar fence surrounds a spacious backyard offering plenty of room for outdoor activities including a putting green! A sparkling saltwater swimming pool with sun deck and fountains, provides a refreshing escape during hot Texas summers. Create years of unforgettable memories in this perfect home located a short distance away from Timber Creek Park, offering walking and biking trails for outdoor enthusiasts. Within the last few years, fence, gutters, roof and HVAC have all been replaced. This property is conveniently located to shopping, dinning, medical offices and easy access to major highways. Don't miss this opportunity to make it yours!
$4,550,000
3129 Regency Carrollton, TX 75007
- Type:
- Single Family
- Sq.Ft.:
- 2,106
- Status:
- Active
- Beds:
- 4
- Lot size:
- 0.19 Acres
- Year built:
- 1983
- Baths:
- 2.00
- MLS#:
- 20775369
- Subdivision:
- Ridgeview Place
ADDITIONAL INFORMATION
Owner of 20 years has beautifully maintained & upgraded this 4-2-2 with private pool! Prime location in S. Carrollton close to George Bush Hwy w- easy access to Sam Rayburn, I-35, shopping, H Mart, schools, churches, hospital, etc. Roof, fence, DW in 2018, HVAC 2016, water heater 2022. Fresh carpet this year in bedrooms. Pretty wood lam flooring in entry, formal dining, & family room. Kitchen with white cabs, granite counters, ss appliances, tile backsplash, tile floor w-window overlooking sink. Breakfast area open to family room w- windows & window seat. Large family room w- WBFP and door to backyard w- pool view. Connected to family room is the 2nd living area that can be closed off with a door for family-company privacy. Hall bath with remodeled tile shower and dual sinks. 2nd bedroom has door to hall bath great for guests or teenagers. Master bath w- his-her sides and own closets.
- Type:
- Single Family
- Sq.Ft.:
- 1,496
- Status:
- Active
- Beds:
- 3
- Lot size:
- 0.19 Acres
- Year built:
- 1984
- Baths:
- 2.00
- MLS#:
- 20766457
- Subdivision:
- Rosemeade Add 11
ADDITIONAL INFORMATION
A beautifully updated home that blends modern upgrades with classic charm. This spacious 3-bedroom, 2-bathroom residence features an open-concept living area with plenty of natural light, luxury vinyl floors, and a cozy fireplace, perfect for entertaining or relaxing. The gourmet kitchen boasts brand new stainless steel appliances, granite countertops, custom cabinetry, and a large peninsula ideal for meal prep. The master suite offers a private retreat with a walk-in closet and a stylish en-suite bathroom featuring a double vanity and sleek shower. Both bathrooms have been tastefully updated with contemporary finishes. Enjoy the large, fenced backyard, great for outdoor gatherings. Located in a peaceful, established neighborhood with easy access to highways, schools, shopping, and dining, this home is move-in ready and waiting for you to make it yours!
- Type:
- Townhouse
- Sq.Ft.:
- 1,997
- Status:
- Active
- Beds:
- 3
- Lot size:
- 0.06 Acres
- Year built:
- 2017
- Baths:
- 3.00
- MLS#:
- 20771726
- Subdivision:
- Walker Add Ph 3
ADDITIONAL INFORMATION
PRIME LOCATION, PRISTINE CONDITION, LOW MAINTENACE PROPERTY, MOVE-IN READY. Built in 2020, OPEN FLOOR PLAN with lots of NATURAL LIGHTS and MODERN finishes throughout. 1st floor offers a family room, dining room, half bath and a large kitchen with Granite counter top, Large cabinets and SS appliances. Upstairs, Loft area could be used as play room or office space. Large primary bedroom has a large walk-in closet, double vanities and separate shower with sitting area. 2 other nice sized bedrooms with double sink secondary bathroom. Covered patio guides you to private CORNER LOT. This house is well maintained by original owner! HOA covers roof, front and backyard care. Super convenient access to the major highways like SH121, IH35, and GB Turnpike. Just a few minutes away from Rosemeade RecCenter, Rainforest Aquat ic Complex, Dog park and Play ground. YOU DO NOT WANT TO MISS! (Information provided is deemed reliable but not guaranteed. Buyer or buyer's agent to verify all the information.)
- Type:
- Single Family
- Sq.Ft.:
- 1,411
- Status:
- Active
- Beds:
- 3
- Lot size:
- 0.16 Acres
- Year built:
- 1973
- Baths:
- 2.00
- MLS#:
- 20767125
- Subdivision:
- Rollingwood Estate 3
ADDITIONAL INFORMATION
Welcome to this charming home in the highly sought-after Rollingwood Estates subdivision! Beautifully maintained and landscaped, it offers a warm and inviting atmosphere with an open floor plan. Enjoy easy maintenance with wood laminate and tile flooring throughoutâno carpet here! The spacious living area is filled with natural light with views of the backyard. Perfect for entertaining, this home features two dining areas and an updated kitchen, complete with modern stainless appliances and ample cabinet and countertop space. Freshly painted interiors, new blinds, new lighting fixtures and the stylish, updated bathrooms add the perfect contemporary touch! Relax on the backyard patio! Itâs ideal for grilling and gatherings! The rear-entry garage provides added privacy, and it is just a short stroll to Martha Pointer Park. Located in A-rated Creekview HS district and minutes from fantastic dining and shopping options, this could be your dream home! Donât miss outâschedule a visit today!
- Type:
- Townhouse
- Sq.Ft.:
- 1,374
- Status:
- Active
- Beds:
- 4
- Lot size:
- 0.07 Acres
- Year built:
- 1977
- Baths:
- 3.00
- MLS#:
- 20769097
- Subdivision:
- Rollingwood Estate 5
ADDITIONAL INFORMATION
Welcome to this stunning, fully remodeled 4-bedroom, 2.5-bathroom townhome, perfectly situated with easy access to the George Bush Turnpike. Every detail of this home has been thoughtfully updated, offering a blend of style and comfort in a fantastic location. Inside, you'll find beautiful laminate flooring throughout, creating a cohesive and modern feel. The kitchen is a chefâs dream, featuring brand-new cabinets, granite countertops, and stainless steel appliances that add both functionality and elegance. The spacious master suite offers a luxurious retreat, complete with an en-suite bathroom and a tiled shower designed for ultimate relaxation. This meticulously remodeled property is move-in ready and waiting for you to make it home. Don't miss this opportunity for modern living in a convenient, sought-after location!
- Type:
- Single Family
- Sq.Ft.:
- 1,816
- Status:
- Active
- Beds:
- 3
- Lot size:
- 0.16 Acres
- Year built:
- 1983
- Baths:
- 2.00
- MLS#:
- 20767276
- Subdivision:
- Carillon Hills North
ADDITIONAL INFORMATION
Experience the ultimate homecoming with this magnificent, newly renovated 3-bedroom property. Boasting a freshly painted interior, modernized trim, and beautiful lighting. The pristine new laminate flooring leads you to the fully updated kitchen, complete with new stainless steel appliances and shiny granite countertops. Unwind with your loved ones under the pergola or in the jacuzzi.
- Type:
- Single Family
- Sq.Ft.:
- 1,731
- Status:
- Active
- Beds:
- 4
- Lot size:
- 0.17 Acres
- Year built:
- 1973
- Baths:
- 2.00
- MLS#:
- 20768367
- Subdivision:
- Woodlake 3
ADDITIONAL INFORMATION
Lovely home, Central location! Featuring 4 bedrooms, 2 bathrooms, formal dining and eat-in kitchen. Great layout with neutral colors throughout. Near greenbelt, walking trails, parks and schools!
- Type:
- Single Family
- Sq.Ft.:
- 2,233
- Status:
- Active
- Beds:
- 4
- Lot size:
- 0.2 Acres
- Year built:
- 1984
- Baths:
- 3.00
- MLS#:
- 20764102
- Subdivision:
- Rosemeade Add 6
ADDITIONAL INFORMATION
This inviting residence features a spacious, open-concept layout, perfect for modern living. The open living room and kitchen boast built-in shelves, ideal for displaying your favorite books or décor. A brick fireplace in the living room and large windows make the living space warm and inviting. The primary suite is a true retreat, featuring two spacious walk in closets for ample storage. In addition to the four bedrooms, work from home in a light-filled office with a skylight, bringing in natural brightness. The primary bathroom and second bathroom have dual vanities. The fourth bedroom could be a secondary master since it has an additional half bathroom attached. Step outside to enjoy a private backyard with a patio and large shed. Updates include granite counters in the kitchen and bathrooms, stainless appliances, light fixtures, wood-type flooring. The HVAC was replaced in April 2020.
- Type:
- Single Family
- Sq.Ft.:
- 1,868
- Status:
- Active
- Beds:
- 3
- Lot size:
- 0.17 Acres
- Year built:
- 1983
- Baths:
- 3.00
- MLS#:
- 20759635
- Subdivision:
- Nob Hill Ph 1
ADDITIONAL INFORMATION
Beautiful and spacious ~ 1 story home with 3 bedrooms, 2.1 baths in the heart of Carrollton and with top-rated Carrollton ISD! Interior features include wainscoting, fresh paint and upgraded flooring. Two living rooms with cozy fireplaces plus a wet bar is excellent for entertaining. The light and bright kitchen with tons of white cabinetry, stainless steel appliances and plenty of counter space overlooks the big backyard. Large primary suite and bath that features dual sinks, garden tub, separate glass shower enclosure and a huge walk-in closet. Stunning sunset views from the front porch while the backyard boasts a large fully fenced-in space perfect for pets, kids and cookouts. Recently upgraded 17 SEER HVAC system cools down the house quickly. Roof was replaced in August 2024, chimney and fireplace replaced in October, 2024. See full list of upgrades and updates in transaction desk. Convenient access to shopping, dining, entertainment, and within walking distance to multiple lakes, Carrollton's Blue Trail, Carrollton Greenbelt Park and Golf Park!
- Type:
- Single Family
- Sq.Ft.:
- 2,122
- Status:
- Active
- Beds:
- 3
- Lot size:
- 0.19 Acres
- Year built:
- 1984
- Baths:
- 2.00
- MLS#:
- 20766537
- Subdivision:
- Rosemeade Add 6
ADDITIONAL INFORMATION
Discover your dream home in this charming brick house nestled in an established neighborhood in Carrollton. As you step inside, a separate dining room greets you, offering potential as an office or study. The home features a spacious family room, separate from the kitchen and living room. The kitchen, complete with an eating area, opens to the living room, where a cozy fireplace awaits and has access to the dining room. With three bedrooms and two bathrooms, this approx. 2,122 square foot haven provides ample space for comfort. Enjoy easy access to major highways HWY I-35, George Bush Toll and 121 for convenient commuting. The fenced backyard offers a private retreat for outdoor enjoyment. Plush new carpet graces the bedrooms and family room, while vinyl wood-look flooring are in the living areas. Nearby attractions include the picturesque Nob Hill Greenbelt, adding to the allure of this property.
- Type:
- Single Family
- Sq.Ft.:
- 3,674
- Status:
- Active
- Beds:
- 4
- Lot size:
- 0.2 Acres
- Year built:
- 1993
- Baths:
- 4.00
- MLS#:
- 20766526
- Subdivision:
- Stone Creek Estate
ADDITIONAL INFORMATION
Spacious and open floor-plan! Elegant features throughout, massive windows with an abundance of natural light, grand entry, and extended marble floors. This home has everything to offer & more. You have a large kitchen island, with an eat-in style kitchen, built-in cabinets, breakfast area, Garden tub with jets in the primary bath, multiple living areas, abundance of storage, and landscaped yard & full sprinkler system. Also to mention a large interior lot featuring a beautiful Pergola! Come get this one while it's available at our price it WILL NOT last long. CLOSING MUST HAPPEN AT STELLAR TITLE - Title is free & clear.
- Type:
- Single Family
- Sq.Ft.:
- 3,170
- Status:
- Active
- Beds:
- 4
- Lot size:
- 0.57 Acres
- Year built:
- 1984
- Baths:
- 4.00
- MLS#:
- 20766020
- Subdivision:
- Highlands Of Carrollton Sec 3
ADDITIONAL INFORMATION
This is your chance to own a stunning home set on a serene cul-de-sac creek lot, complete with a sparkling pool and an expansive outdoor entertainment area. The spacious, grassy backyard offers plenty of room for play and privacy, with a beautifully wooded lot overlooking the creek. An eye-catching staircase welcomes you into the entryway, leading to a generous dining area and living room with a cozy brick fireplace. The oversized master suite is a private retreat, featuring a secluded, romantic bathroom and separate access to the back yard and pool. Upstairs, you'll find a loft and three additional bedrooms. The kitchen boasts abundant cabinetry, double ovens, and a wine fridge. The first-floor game room, complete with a wet bar, overlooks the pool and lush backyard. Conveniently located near Prestonwood Christian Academy and close to shopping, dining, and entertainment in Plano and Addison. Fresh carpet and paint October 2024. Schedule your tour today!
- Type:
- Single Family
- Sq.Ft.:
- 1,602
- Status:
- Active
- Beds:
- 3
- Lot size:
- 0.1 Acres
- Year built:
- 1989
- Baths:
- 2.00
- MLS#:
- 20762908
- Subdivision:
- Kingspoint Ph 1a
ADDITIONAL INFORMATION
Welcome home to this beautifully maintained 3-bedroom, 2-bathroom home, perfectly situated in a prime location with quick and easy access to major highways-making commutes a breeze! This inviting home offers an open floor plan, seamlessly blending the living, dining, and kitchen areas for effortless entertaining and comfortable everyday living. The spacious primary suite is a true retreat, featuring a cozy fireplace and an ensuite bathroom, creating a perfect sanctuary to unwind. Enjoy peace of mind that comes with recent updates, including a brand new HVAC system installed in 2024, new windows in 2021, and a new water heater in 2021. Best of all, there's no HOA, giving you the freedom to make this home truly your own!
- Type:
- Single Family
- Sq.Ft.:
- 2,111
- Status:
- Active
- Beds:
- 4
- Lot size:
- 0.18 Acres
- Year built:
- 1974
- Baths:
- 2.00
- MLS#:
- 20763129
- Subdivision:
- Woodlake 5
ADDITIONAL INFORMATION
Welcome to this charming four-bedroom, two-bathroom house with approx. 2,111 sqft of living area is sure to capture your heart! Step inside and be greeted by a fresh coat of neutral-toned paint, creating a serene atmosphere throughout. The living areas and bathrooms boast elegant vinyl wood-look floors, while cozy carpets grace the bedrooms. The kitchen is a chef's dream with its sleek granite countertops, crisp white cabinets, and a gas stove. Separate living and dining areas offer versatile spaces for entertaining or relaxation. The family room, complete with a brick fireplace, opens to the backyard through a set of triple doors, perfect for indoor-outdoor living. Speaking of outdoors, the backyard is a blank canvas waiting for your personal touch. A stamped concrete patio provides a great starting point for creating your own oasis. New roof â as of 2024! Nature lovers will appreciate the proximity to Carrollton Blue Trail, just a short distance away. This home is ready for new memories â make it yours today!
- Type:
- Single Family
- Sq.Ft.:
- 2,050
- Status:
- Active
- Beds:
- 2
- Lot size:
- 0.06 Acres
- Year built:
- 2016
- Baths:
- 3.00
- MLS#:
- 20759844
- Subdivision:
- Raiford Crossing Ph 2
ADDITIONAL INFORMATION
Discover luxury living in this one owner owned beautiful townhome, perfectly located near major highways, shopping, and dining. Featuring 2 spacious bedrooms, 2.5 baths, formal dining, study, and a versatile game room, this home offers comfort and style for modern living. An office downstairs provides the perfect space for a third bedroom or nursery or a dedicated workspace. The open-concept floor plan seamlessly connects the living, Kitchen, and breakfast area, with tons of natural light creating a bright and airy atmosphere throughout. Enjoy evenings in your private, cozy yard, perfect for entertaining or relaxing. With upgrades throughout like wood flooring, granite countertops, light fixtures, this townhome is the ideal space to call home. Donât miss out on this gem in the heart of Carrollton! ?

The data relating to real estate for sale on this web site comes in part from the Broker Reciprocity Program of the NTREIS Multiple Listing Service. Real estate listings held by brokerage firms other than this broker are marked with the Broker Reciprocity logo and detailed information about them includes the name of the listing brokers. ©2024 North Texas Real Estate Information Systems
