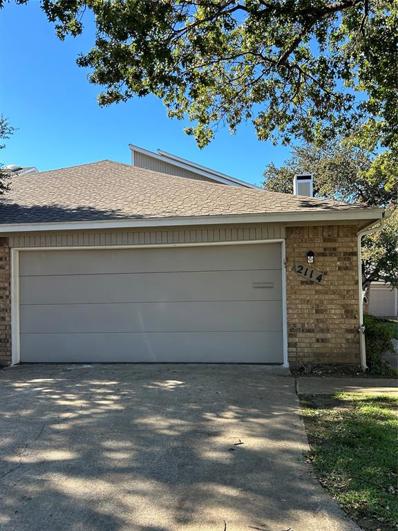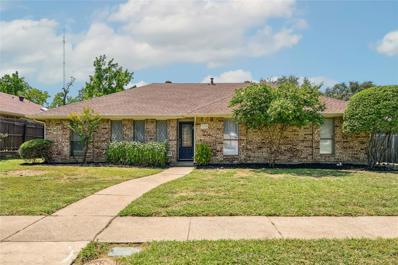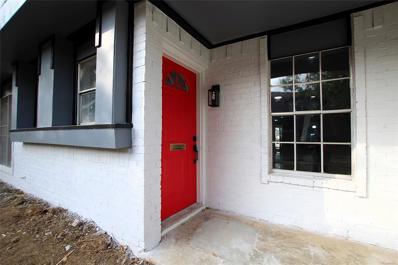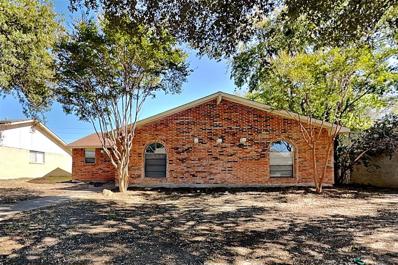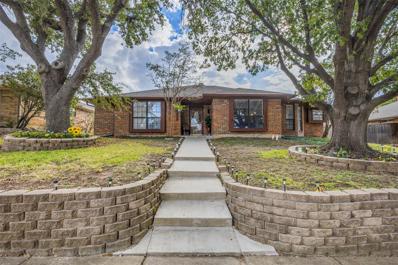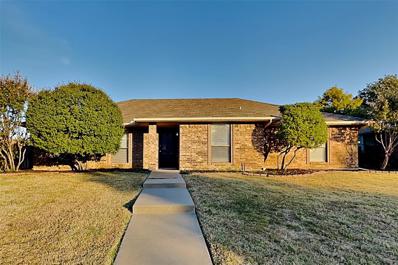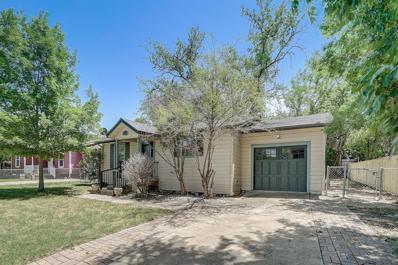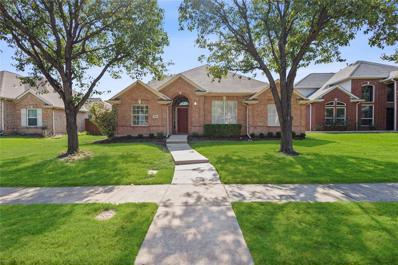Carrollton TX Homes for Rent
- Type:
- Single Family
- Sq.Ft.:
- 1,600
- Status:
- Active
- Beds:
- 3
- Lot size:
- 0.19 Acres
- Year built:
- 1956
- Baths:
- 2.00
- MLS#:
- 20781891
- Subdivision:
- E W Brake
ADDITIONAL INFORMATION
Adorable updated home in fantastic Carrollton location is ready to help you celebrate the holidays! Hardwood flooring throughout the home means no carpet and easy care. Spacious rooms feature neutral paint that will match any decor. The garage has been converted into additional living space which is perfect for entertaining! The living room offers a brick fireplace, just in time for the cooler weather. The kitchen will delight any chef with granite counters, smooth surface cooktop, double ovens and gleaming white cabinets. There's a sunny breakfast nook as well, or you could easily convert a living space into a formal dining room if you prefer. Primary suite has a private bath with jetted tub, separate shower (which can also be a steam room), dual vanities, his-and-hers large walk-in closets plus a bidet. Two additional bedrooms share an updated full bath. The backyard features a large covered patio - a great starting point for your dream outdoor living center and kitchen. The shady yard is big enough for a pool with plenty of room leftover for kids and pets to play. You'll also love the large storage shed, big enough to store a car or boat! Super easy access to I35, and minutes from McInnish Sports Complex, Vetruvian Park and all the restaurants and entertainment in Addison. All the benefits of city living while enjoying the peace and quiet of an established neighborhood!
- Type:
- Townhouse
- Sq.Ft.:
- 1,611
- Status:
- Active
- Beds:
- 3
- Lot size:
- 0.06 Acres
- Year built:
- 1974
- Baths:
- 2.00
- MLS#:
- 20784433
- Subdivision:
- Country Villas
ADDITIONAL INFORMATION
LOCATED IN A SECLUDED NEIGHBORHOOD IN THE CITY OF CARROLLTON, THIS 3-BEDROOM, 2-BATHROOM HOME WITH A 2-CAR GARAGE IS SITUATED IN THE HIGHLY SOUGHT-AFTER COUNTRY VILLAS COMMUNITY. KEY FEATURES: â?¢ CONVENIENT LOCATION: EASY ACCESS TO I-635 AND I-90 FOR QUICK TRANSIT. ZONED FOR DALLAS ISD. â?¢ COMMUNITY AMENITIES: A SHORT WALK TO THE NEIGHBORHOOD POOL AND TENNIS COURTS. â?¢ RECENT UPDATES: NEW ROOF INSTALLED IN 2023 AND A RECENTLY INSTALLED HOT WATER HEATER. â?¢ STYLISH FLOORING: ENGINEERED FLOORING THROUGHOUT THE HOME, WITH UPGRADED TILE IN THE BATHROOMS. â?¢ EXCLUSIVE ENTRY: THIS END UNIT FEATURES A PICTURESQUE FRONT ENTRANCE FROM CIRCLE PARKING AND A UNIQUE PRIVATE ENTRY FROM THE GARAGE, OFFERING SECURITY AND PROTECTION FROM THE ELEMENTS. â?¢ SPACIOUS LIVING: A LARGE, OPEN FAMILY ROOM WITH A COZY FIREPLACE. â?¢ OUTDOOR ACCESS: THE BREAKFAST AREA OPENS TO A SECURE PRIVATE COURTYARD, PERFECT FOR RELAXING OR ENTERTAINING. â?¢ MODERN KITCHEN: UPDATED WITH AMPLE CABINETS FOR STORAGE AND PLENTY OF COUNTERTOP SPACE. â?¢ MASTER SUITE: INCLUDES AN ENSUITE BATHROOM WITH A WALK-IN SHOWER AND A LARGE WALK-IN CLOSET WITH DIRECT ACCESS TO THE GARAGE. â?¢ FLEXIBLE UPSTAIRS BEDROOMS: TWO SPACIOUS SECOND-FLOOR BEDROOMS, WITH ONE IDEAL FOR USE AS A HOME OFFICE FOR REMOTE WORK. THIS CHARMING HOME COMBINES MODERN UPDATES, PRIVACY, AND ACCESS TO EXCELLENT AMENITIES IN A QUIET AND DESIRABLE LOCATION.
- Type:
- Single Family
- Sq.Ft.:
- 2,895
- Status:
- Active
- Beds:
- 4
- Lot size:
- 0.16 Acres
- Year built:
- 2014
- Baths:
- 4.00
- MLS#:
- 20767913
- Subdivision:
- Estates Of Indian Creek Ph
ADDITIONAL INFORMATION
Welcome to 4548 Illinois St. in Carrollton, TX, where modern elegance meets outdoor serenity. This beautifully designed home offers spacious interiors with an open-concept layout perfect for entertaining and daily living alike. With ample natural light, stylish finishes, and versatile spaces, it caters to comfort and sophistication. The true gem, however, lies just beyond the doors: a backyard oasis designed for relaxation and enjoyment. Lush landscaping, a shaded patio, and plenty of space create an idyllic escape, perfect for unwinding or hosting gatherings under the Texas sky. Located in a sought-after Carrollton neighborhood, this home offers easy access to top-rated schools, parks, dining, and shopping. Whether you're a growing family or a professional seeking refined living, this property is ready to welcome you home.
- Type:
- Other
- Sq.Ft.:
- n/a
- Status:
- Active
- Beds:
- n/a
- Lot size:
- 0.38 Acres
- Year built:
- 1989
- Baths:
- MLS#:
- 20781217
- Subdivision:
- Nicholas D Ricco Ph 01
ADDITIONAL INFORMATION
Fantastic location on I-35E between Belt Line and 635. This parcel is 16,426 square feet and prime for your plans and development.
- Type:
- Townhouse
- Sq.Ft.:
- 1,750
- Status:
- Active
- Beds:
- 3
- Lot size:
- 0.06 Acres
- Year built:
- 1979
- Baths:
- 3.00
- MLS#:
- 20780181
- Subdivision:
- Country Villas
ADDITIONAL INFORMATION
Ready to move in. The open floor plan features a tile-thought-out kitchen and living room on the first floor. The master bedroom is also on the first floor, with a beautiful balcony overlooking the green area. The master bathroom was redone with a new shower faucet and an oversized shower glass door, Double sink in the master bathroom vanity, It also features a huge walk-in closet. The kitchen has an eat-in area and a designated breakfast area for convenience. The cozy dining area is perfect for formal dinners, including a beautiful coffee bar and a huge living area overlooking the fireplace. The stairs were replaced with pure wood and stained beautifully to match the rest of the house floors. Upstairs you will find a nice living room ideal for your gaming area or an office space, it features a balcony overlooking the living area downstairs. you will also find the second and third bedrooms. There is also a full bathroom for your convenience. New Plumbing with PVC was done in June 2024 on the main sewer lines. Foundation was done in June, a New AC Unit Upstairs with a 10yr Warranty by the manufacturer, and New Paint and floors throughout the house. New Stove and microwave, The complex offers an oversized pool, Club House, Gym, and green areas for your walks.
- Type:
- Townhouse
- Sq.Ft.:
- 1,250
- Status:
- Active
- Beds:
- 2
- Lot size:
- 0.06 Acres
- Year built:
- 1979
- Baths:
- 2.00
- MLS#:
- 20780982
- Subdivision:
- Country Villas
ADDITIONAL INFORMATION
Luxury one story two bedroom, two bath townhome in a prime location ready for immediate occupancy. The spacious open living room has vaulted ceilings, a wood-burning fireplace, and a wet bar, perfect for entertaining. The kitchen is open to the breakfast room with natural light flooding in through sliding doors. The bathrooms are both finished with beautiful granite countertops. The garage is temperature controlled and oversized allowing for two large cars to be parked at the same time. As an end unit, the backyard area wraps around to the side and has a privacy fence & gate. . The neighborhood offers fantastic amenities, including a pool, tennis courts, and a clubhouse with a workout facility. Donâ??t miss out on this opportunity to own this renovated home and enjoy all of the amenities that this neighborhood has to offer.
- Type:
- Condo
- Sq.Ft.:
- 1,051
- Status:
- Active
- Beds:
- 2
- Lot size:
- 7.6 Acres
- Year built:
- 1982
- Baths:
- 3.00
- MLS#:
- 20779154
- Subdivision:
- Lakeshore Condos
ADDITIONAL INFORMATION
Investors Welcome! Check out this beautifully remodeled, spacious two-story end-unit condo. This charming home features new carpet throughout and a fully renovated master shower, giving it a fresh, modern vibe. Youâll love the two large primary suites, each with a private bathroom and walk-in closet for plenty of storage. The open floor plan is great for relaxing or entertaining, with lots of natural light and peaceful views of the communityâs three-tiered duck pond from both the living room and primary bedroom. The kitchen is well-equipped with sleek countertops and plenty of cabinets, plus the property comes with a refrigerator, washer, and dryerâeverything you need for an easy move-in. The HOA even covers water, sewer, trash, and basic cable, making life hassle-free. Enjoy your morning coffee or evening hangouts on the private patio. With quick access to shopping, dining, and major highways, this home is the perfect mix of comfort and convenience. Donât miss this amazing opportunity in a prime location!
- Type:
- Single Family
- Sq.Ft.:
- 2,906
- Status:
- Active
- Beds:
- 4
- Lot size:
- 0.12 Acres
- Year built:
- 2015
- Baths:
- 3.00
- MLS#:
- 20773276
- Subdivision:
- Estates Of Indian Creek Ph
ADDITIONAL INFORMATION
$20k Price Reduction! Welcome to your dream home, ideally located near the entertainment and dining scene of Grand Scape. New Roof in 2024. Whole house freshly painted. Kitchen Cabinets professionlly painted white. New door handles. Few rooms Professionlly Staged and few Virtually Staged. Shows like a model. Attractive front elevation boasts a blend of stone and brick, setting the tone for elegance. Step inside to discover hand-scraped hardwood floors guiding you seamlessly to the back door. The foyer features a charming tray ceiling, while the living room impresses with soaring 19-foot ceilings. The island kitchen is a chef's delight, adorned with granite countertops, gas cooktop, and walk-in pantry. Versatile floorplan offers a Primary bedroom and guest suite downstairs, complete with a full bath featuring a standing shower. Upstairs, the Texas-sized Game room & Media room provide ample space for entertainment and relaxation. Two additional bedrooms and a bath complete the upper level. Outside, a covered patio with a gas stub invites you and your guests to unwind in comfort. This home effortlessly combines luxury, functionality, and convenience
- Type:
- Townhouse
- Sq.Ft.:
- 2,085
- Status:
- Active
- Beds:
- 2
- Lot size:
- 0.1 Acres
- Year built:
- 1975
- Baths:
- 2.00
- MLS#:
- 20777907
- Subdivision:
- Trafalgar Square Rev
ADDITIONAL INFORMATION
Move-in Ready and Ideal for Entertaining! Updates Include: HVAC, Roof, Electrical Panel, Garage Door, Windows, Ductwork, Custom Kitchen Cabinetry, Insulation, and Elegant Plantation Shutters. Gather with Friends and Family in the Spacious Living Room Featuring Built-in Cabinetry, a SHOWING WILL BEGIN 11-16 AT 12PM. Updated Dry Bar, and a Floor-to-Ceiling Wood-Burning Fireplace for Cozy Evenings. The Gourmet kitchen will Inspire any Home Cook with its Granite Countertops, Chic Backsplash, and Updated Stainless Steel Appliances. Both Bathrooms are Tastefully Updated, Featuring Granite Countertops, Framed Mirrors, Modern Lighting, and Upgraded Fixtures. Two Large Bedrooms, Plus a Flex Room off the Primary Bath, Perfect as a Home Office or Study. Step into the Enclosed Courtyard, Accessible from Both the Breakfast Room and the Primary Bedroomâa Tranquil Space Ideal for Morning Coffee, Quiet Relaxation and Nurturing Plants. The Neighborhood Enhances the Lifestyle with a Private Park and Tennis Courts just a Short Walk Away. Conveniently Located near Addison's Vibrant Dining and Shopping, Love Field, DFW International Airport, and Several Top Medical Centers, this Home Provides Maintenance Free Living for the Frequent Traveler or for those who Love a Simple Life Style. Donât let this exceptional opportunity slip by! Fridge, Washer & Dryer STAY! Sub Association pays for lawn maintenance and watering $250 a quarter.
- Type:
- Single Family
- Sq.Ft.:
- 1,381
- Status:
- Active
- Beds:
- 2
- Lot size:
- 0.11 Acres
- Year built:
- 1983
- Baths:
- 2.00
- MLS#:
- 20778629
- Subdivision:
- Carillon Hills Courtyard Homes
ADDITIONAL INFORMATION
This home welcomes you into high ceilings and an open floorplan. Bring your design eye and make this wonderful house a home. One bedroom downstairs and another upstairs. Large Living room with corner gas starter fireplace. The covered back porch is waiting for your grill and furniture.
- Type:
- Townhouse
- Sq.Ft.:
- 2,383
- Status:
- Active
- Beds:
- 2
- Lot size:
- 0.12 Acres
- Year built:
- 1980
- Baths:
- 2.00
- MLS#:
- 20760274
- Subdivision:
- Trafalgar Square Ph 07
ADDITIONAL INFORMATION
Welcome to this fabulous single-story townhome in Carrollton, centrally located for ultimate convenience. Step inside to an inviting, open floor plan, where light wood floors and neutral tones create a warm, airy atmosphere. The expansive living room is a standout, featuring a stunning gas fireplace framed by a stone surround and elegant wainscoting. Large windows flood the space with natural light, making it the perfect place to relax or entertain. The living area flows seamlessly into the formal dining room, complete with a drop-down chandelier and ample room for a full dining set, making gatherings memorable and easy. The spacious kitchen is a chef's dream, boasting a center island with an electric cooktop, a wrap-around breakfast bar, dual sinks, double ovens, and abundant cabinet storage. The bedrooms are thoughtfully located on opposite ends of the home for ultimate privacy. Retreat to the generous primary suite, where sliding doors lead to the backyard patio, creating a private oasis. The en-suite bath includes a separate shower, dual vanities, a luxurious garden marble tub, linen cabinetry, and a walk-in closet. On the other side, the large guest bedroom features its own walk-in closet and en-suite bath, providing comfort and privacy for visitors. A full-size utility room with built-in cabinetry adds convenience. Enjoy low-maintenance outdoor living with open patio. Seller offering concession for flooring and paint.
$450,000
1221 N Slope Carrollton, TX 75007
- Type:
- Single Family
- Sq.Ft.:
- 1,807
- Status:
- Active
- Beds:
- 3
- Lot size:
- 0.19 Acres
- Year built:
- 1983
- Baths:
- 2.00
- MLS#:
- 20770131
- Subdivision:
- Ridgeview Place
ADDITIONAL INFORMATION
Back on the market to no fault of the seller. Discover the perfect blend of comfort and convenience in this 3-bedroom, 2-bathroom home located on a quiet street with beautiful curb appeal, in the convenient Carrollton community of Ridgeview Place. With its spacious layout and modern amenities, this home offers a seamless blend of functionality and elegance. This artistically updated single story home boasts two spacious living areas, ideal for entertaining guests and relaxing by the fireplace. The open concept kitchen opens to the living room with a wet bar and features granite countertops, stainless steel appliances, double ovens, gas cooktop, self close drawers, spice rack, numerous cabinets with organizational shelving and Boa charming breakfast dining area overlooking the backyard. Updated primary bath offers dual sinks, custom cabinet, and separate shower. An 8' board on board cedar fence surrounds a spacious backyard offering plenty of room for outdoor activities including a putting green! A sparkling saltwater swimming pool with sun deck and fountains, provides a refreshing escape during hot Texas summers. Create years of unforgettable memories in this perfect home located a short distance away from Timber Creek Park, offering walking and biking trails for outdoor enthusiasts. Within the last few years, fence, gutters, roof and HVAC have all been replaced. This property is conveniently located to shopping, dinning, medical offices and easy access to major highways. Don't miss this opportunity to make it yours!
$4,550,000
3129 Regency Carrollton, TX 75007
- Type:
- Single Family
- Sq.Ft.:
- 2,106
- Status:
- Active
- Beds:
- 4
- Lot size:
- 0.19 Acres
- Year built:
- 1983
- Baths:
- 2.00
- MLS#:
- 20775369
- Subdivision:
- Ridgeview Place
ADDITIONAL INFORMATION
Owner of 20 years has beautifully maintained & upgraded this 4-2-2 with private pool! Prime location in S. Carrollton close to George Bush Hwy w- easy access to Sam Rayburn, I-35, shopping, H Mart, schools, churches, hospital, etc. Roof, fence, DW in 2018, HVAC 2016, water heater 2022. Fresh carpet this year in bedrooms. Pretty wood lam flooring in entry, formal dining, & family room. Kitchen with white cabs, granite counters, ss appliances, tile backsplash, tile floor w-window overlooking sink. Breakfast area open to family room w- windows & window seat. Large family room w- WBFP and door to backyard w- pool view. Connected to family room is the 2nd living area that can be closed off with a door for family-company privacy. Hall bath with remodeled tile shower and dual sinks. 2nd bedroom has door to hall bath great for guests or teenagers. Master bath w- his-her sides and own closets.
- Type:
- Other
- Sq.Ft.:
- n/a
- Status:
- Active
- Beds:
- n/a
- Lot size:
- 2.64 Acres
- Baths:
- MLS#:
- 20770454
- Subdivision:
- JOHN NIX ABST 1089 PG 120
ADDITIONAL INFORMATION
This 2.6375 acre lot is a prime location on the service road next to I-35E. This property is a blank canvas and is ready to be designed for you to build your business on it. Lots of road frontage with access from service road or Crosby Rd. This lot does have utilities.
- Type:
- Townhouse
- Sq.Ft.:
- 1,374
- Status:
- Active
- Beds:
- 4
- Lot size:
- 0.07 Acres
- Year built:
- 1977
- Baths:
- 3.00
- MLS#:
- 20769097
- Subdivision:
- Rollingwood Estate 5
ADDITIONAL INFORMATION
Welcome to this stunning, fully remodeled 4-bedroom, 2.5-bathroom townhome, perfectly situated with easy access to the George Bush Turnpike. Every detail of this home has been thoughtfully updated, offering a blend of style and comfort in a fantastic location. Inside, you'll find beautiful laminate flooring throughout, creating a cohesive and modern feel. The kitchen is a chefâs dream, featuring brand-new cabinets, granite countertops, and stainless steel appliances that add both functionality and elegance. The spacious master suite offers a luxurious retreat, complete with an en-suite bathroom and a tiled shower designed for ultimate relaxation. This meticulously remodeled property is move-in ready and waiting for you to make it home. Don't miss this opportunity for modern living in a convenient, sought-after location!
- Type:
- Single Family
- Sq.Ft.:
- 1,495
- Status:
- Active
- Beds:
- 3
- Lot size:
- 0.14 Acres
- Year built:
- 1992
- Baths:
- 2.00
- MLS#:
- 20767377
- Subdivision:
- Jackson Place
ADDITIONAL INFORMATION
Fantastic home in Carrollton, Texas! This home has an amazing exterior design that transfers to the interior. The kitchen was gorgeously remodeled and boasts a breakfast bar with granite counter tops. The stainless-steel dishwasher, microwave, and garbage disposal are all less than a year old. Vaulted ceilings in the dining room and living room offers an abundance of natural light and a fabulous gas log fireplace. Master suite is a like dream that opens up to the pool, complete with granite counters, jetted tub, separate shower with body sprays and separate vanities. The backyard boasts a resort like pool and spa that offers a large patio perfect for outdoor living, and turf - no mowing! Home is conveniently located within close proximity of I35 and the George Bush Turnpike!
- Type:
- Single Family
- Sq.Ft.:
- 1,731
- Status:
- Active
- Beds:
- 4
- Lot size:
- 0.17 Acres
- Year built:
- 1973
- Baths:
- 2.00
- MLS#:
- 20768367
- Subdivision:
- Woodlake 3
ADDITIONAL INFORMATION
Lovely home, Central location! Featuring 4 bedrooms, 2 bathrooms, formal dining and eat-in kitchen. Great layout with neutral colors throughout. Near greenbelt, walking trails, parks and schools!
- Type:
- Single Family
- Sq.Ft.:
- 2,233
- Status:
- Active
- Beds:
- 4
- Lot size:
- 0.2 Acres
- Year built:
- 1984
- Baths:
- 3.00
- MLS#:
- 20764102
- Subdivision:
- Rosemeade Add 6
ADDITIONAL INFORMATION
This inviting residence features a spacious, open-concept layout, perfect for modern living. The open living room and kitchen boast built-in shelves, ideal for displaying your favorite books or décor. A brick fireplace in the living room and large windows make the living space warm and inviting. The primary suite is a true retreat, featuring two spacious walk in closets for ample storage. In addition to the four bedrooms, work from home in a light-filled office with a skylight, bringing in natural brightness. The primary bathroom and second bathroom have dual vanities. The fourth bedroom could be a secondary master since it has an additional half bathroom attached. Step outside to enjoy a private backyard with a patio and large shed. Updates include granite counters in the kitchen and bathrooms, stainless appliances, light fixtures, wood-type flooring. The HVAC was replaced in April 2020.
- Type:
- Single Family
- Sq.Ft.:
- 2,822
- Status:
- Active
- Beds:
- 3
- Lot size:
- 0.25 Acres
- Year built:
- 1974
- Baths:
- 3.00
- MLS#:
- 20739148
- Subdivision:
- Country Place Sec 05
ADDITIONAL INFORMATION
View the stunning sunsets looking over Maridoe Golf Course. No back yard neighbors on this quiet street nestled in the back of Carrollton's 'Oasis in the City'. Located only 21 minutes to each Love Field and DFW airports and 25 minutes to downtown Dallas make this a fantastic location in the north Dallas suburbs. Bring your design ideas and make this home your OWN. Roof replaced in 2020. The location box is already checked! The Country Place has amazing amenities that include: 9 hole Par 3 executive course*community swimming pools*tennis & pickleball courts with lights for evening play*clubhouse & work out room*stocked lakes for fishing*playground*greenbelts*and a community garden. On-site HOA management keeps this Oasis in the City looking beautiful year round. Do not miss the amenities. Drive to 2727 Country Place Dr and park in the lot. Walk behind the clubhouse to see this Oasis!
- Type:
- Single Family
- Sq.Ft.:
- 2,331
- Status:
- Active
- Beds:
- 4
- Lot size:
- 0.29 Acres
- Year built:
- 1975
- Baths:
- 3.00
- MLS#:
- 20767622
- Subdivision:
- Country North Estates
ADDITIONAL INFORMATION
Welcome to 1528 Estates Way in Carrollton, Texas! Located in the desirable Trinity Mills neighborhood, this move-in ready 4 bedroom 2.5 bathroom home blends elegance and tranquility. Natural light highlights the beautiful woodwork and vaulted ceilings, while a cozy fireplace adds warmth. The kitchen features stainless steel appliances and a spacious island. Enjoy the convenience of suburban living with city amenities just moments away! **HVAC IS NEW**
- Type:
- Single Family
- Sq.Ft.:
- 2,122
- Status:
- Active
- Beds:
- 3
- Lot size:
- 0.19 Acres
- Year built:
- 1984
- Baths:
- 2.00
- MLS#:
- 20766537
- Subdivision:
- Rosemeade Add 6
ADDITIONAL INFORMATION
Discover your dream home in this charming brick house nestled in an established neighborhood in Carrollton. As you step inside, a separate dining room greets you, offering potential as an office or study. The home features a spacious family room, separate from the kitchen and living room. The kitchen, complete with an eating area, opens to the living room, where a cozy fireplace awaits and has access to the dining room. With three bedrooms and two bathrooms, this approx. 2,122 square foot haven provides ample space for comfort. Enjoy easy access to major highways HWY I-35, George Bush Toll and 121 for convenient commuting. The fenced backyard offers a private retreat for outdoor enjoyment. Plush new carpet graces the bedrooms and family room, while vinyl wood-look flooring are in the living areas. Nearby attractions include the picturesque Nob Hill Greenbelt, adding to the allure of this property.
Open House:
Wednesday, 1/8 8:00-7:00PM
- Type:
- Townhouse
- Sq.Ft.:
- 2,125
- Status:
- Active
- Beds:
- 3
- Lot size:
- 0.03 Acres
- Year built:
- 2011
- Baths:
- 4.00
- MLS#:
- 20764809
- Subdivision:
- The Shops At Prestonwood Ph 1
ADDITIONAL INFORMATION
Welcome to a home where warmth and elegance meet. The living room features a cozy fireplace, ideal for chilly evenings. The entire home is painted in neutral colors, creating a calming atmosphere and a blank canvas for your personal touch. The kitchen has a stylish accent backsplash that adds sophistication. The primary bathroom is a relaxing retreat, with double sinks, a separate tub, and showerâ??perfect for unwinding after a long day. The primary bedroom includes a walk-in closet for ample storage. This home perfectly blends style and comfort, waiting for you to make it your own. This home has been virtually staged to illustrate its potential.
- Type:
- Townhouse
- Sq.Ft.:
- 1,560
- Status:
- Active
- Beds:
- 2
- Lot size:
- 0.07 Acres
- Year built:
- 1973
- Baths:
- 2.00
- MLS#:
- 20764840
- Subdivision:
- Northcrest Estates
ADDITIONAL INFORMATION
Discover the perfect blend of space and warmth in this inviting and open townhome in the heart of Carrolton! Soaring ceilings with wood beam accents and fireplace bring rustic elegance, while archways and peekaboo windows create flow between the living room space and kitchen. Beautiful wood floors and brand-new double hung windows allow for abundant natural lighting. In addition to the open and inviting living space - this 2 bd 2bth has a HUGE lofted space upstairs. The lofted could be extra entertaining space- it has a wet bar and cabinets, or as a guest bedroom or home office or play space. Upgrades include a brand-new AC System, new energy efficient- double pane- gas filled windows with warranty, new rain soft water treatment system with warranty. New carpet and padding upstairs. New dishwasher, kitchen sink countertops and cabinets. New paint throughout and plumbing fixtures in guest bathroom. Convenient features include a full-size utility room, lots of closet space, low maintenance backyard and patio with covered carport parking. Carport has two additional storage closets. Come tour this lovely home today and picture yourself enjoying this quiet neighborhood within walking distance to Ward Steenson Park and easy access to Bush, 35, 635 and the Tollway. Community Pool and Outdoor Clubhouse. Hoa covers roof, foundation, front yard lawn maintenance and sprinklers and pest control. Property is occupied and all showings with need advance notice of one hour. Please contact listing agent for details.
- Type:
- Single Family
- Sq.Ft.:
- 768
- Status:
- Active
- Beds:
- 2
- Lot size:
- 0.21 Acres
- Year built:
- 1960
- Baths:
- 1.00
- MLS#:
- 20763660
- Subdivision:
- Carrollton Heights
ADDITIONAL INFORMATION
Adorable cottage with updated 42' custom kitchen cabinets and SS appliances. Central heat and air. Original hardwoods throughout. Tankless water heater. Over sized garage. Fenced private yard with mature trees. Excellent location on s cul de sac n a quite neighborhood. Walk to historic downtown Carrollton or catch the Dart Rail!
- Type:
- Single Family
- Sq.Ft.:
- 1,661
- Status:
- Active
- Beds:
- 3
- Lot size:
- 0.17 Acres
- Year built:
- 1997
- Baths:
- 2.00
- MLS#:
- 20762167
- Subdivision:
- Oakwood Spgs Add Ph 1
ADDITIONAL INFORMATION
This lovely 3-bedroom, 2-bath home is the perfect place to start and end your home search! Located in a highly convenient area, you'll be just minutes from shopping, dining, major highways, and DFW Airport, making daily life a breeze. Inside, the home features a bright and airy living space with an open floor plan, ideal for relaxing or entertaining. The kitchen offers modern appliances, ample counter space, and a cozy connected breakfast area and nearby formal dining room. The primary bedroom is a peaceful retreat with its own en suite bath, while the two additional bedrooms are perfect for family, guests, or a home office. Outside, enjoy a private backyard, perfect for barbecues or a quiet afternoon. With easy-care landscaping and a two-car garage, this home combines comfort and practicality in a location that canât be beaten. Whether you're just starting out or looking for something more manageable, this home offers the ideal blend of convenience and charm. Don't miss this fantastic opportunity!

The data relating to real estate for sale on this web site comes in part from the Broker Reciprocity Program of the NTREIS Multiple Listing Service. Real estate listings held by brokerage firms other than this broker are marked with the Broker Reciprocity logo and detailed information about them includes the name of the listing brokers. ©2025 North Texas Real Estate Information Systems
Carrollton Real Estate
The median home value in Carrollton, TX is $385,300. This is lower than the county median home value of $431,100. The national median home value is $338,100. The average price of homes sold in Carrollton, TX is $385,300. Approximately 56.08% of Carrollton homes are owned, compared to 39.29% rented, while 4.62% are vacant. Carrollton real estate listings include condos, townhomes, and single family homes for sale. Commercial properties are also available. If you see a property you’re interested in, contact a Carrollton real estate agent to arrange a tour today!
Carrollton, Texas has a population of 131,388. Carrollton is less family-centric than the surrounding county with 33.66% of the households containing married families with children. The county average for households married with children is 40.87%.
The median household income in Carrollton, Texas is $87,299. The median household income for the surrounding county is $96,265 compared to the national median of $69,021. The median age of people living in Carrollton is 38.4 years.
Carrollton Weather
The average high temperature in July is 95.3 degrees, with an average low temperature in January of 35.5 degrees. The average rainfall is approximately 37.8 inches per year, with 1.1 inches of snow per year.




