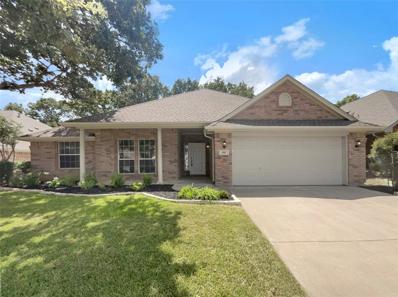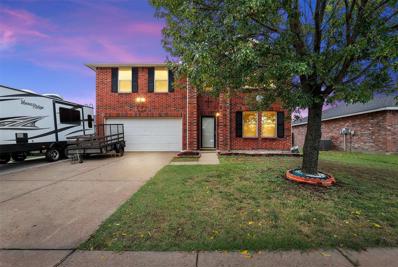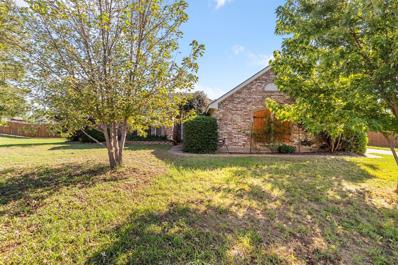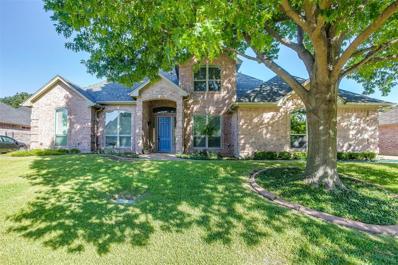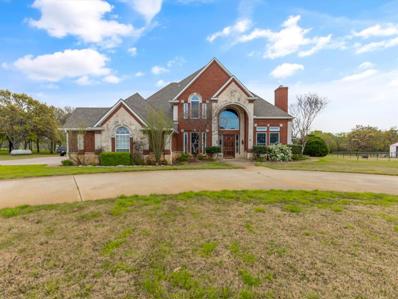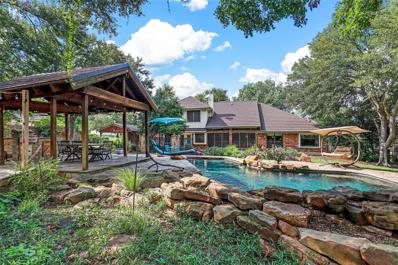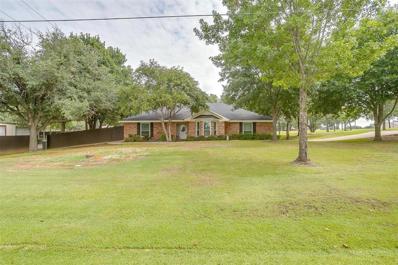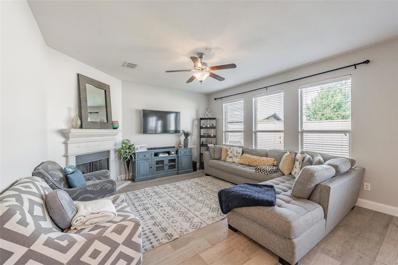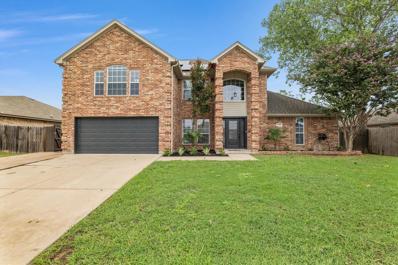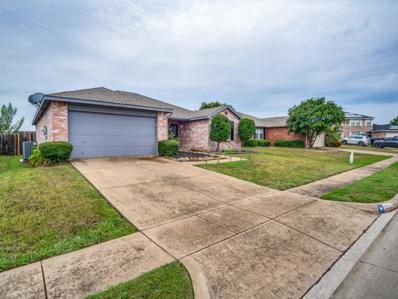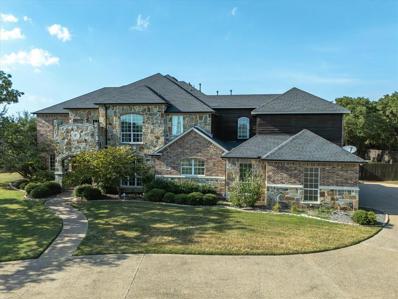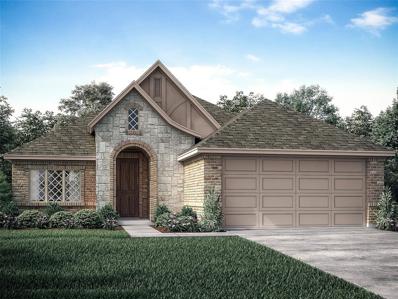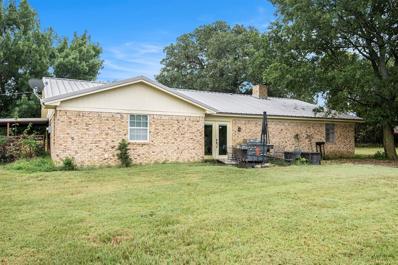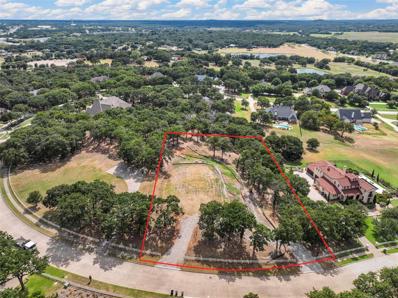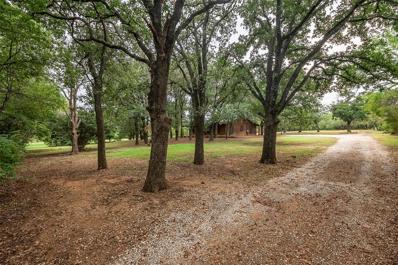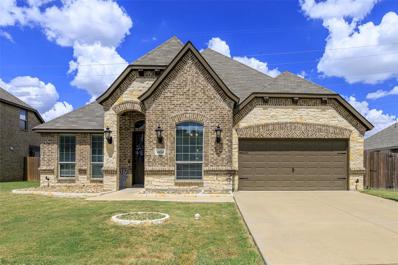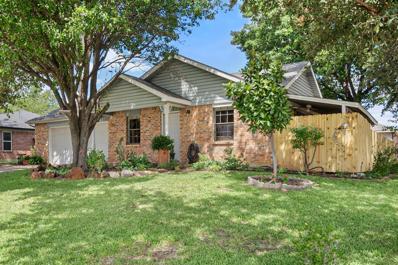Burleson TX Homes for Rent
Open House:
Wednesday, 11/13 8:00-7:00PM
- Type:
- Single Family
- Sq.Ft.:
- 1,949
- Status:
- Active
- Beds:
- 3
- Lot size:
- 0.09 Acres
- Year built:
- 2002
- Baths:
- 2.00
- MLS#:
- 20726085
- Subdivision:
- Oak Valley Estates
ADDITIONAL INFORMATION
Welcome to this stunning property, a true haven of comfort and style. The home boasts a cozy fireplace, perfect for those chilly evenings. The neutral color paint scheme and fresh interior paint give the space a modern, clean feel. The primary bathroom is a true retreat, featuring a separate tub and shower, and double sinks for convenience. The primary bedroom also includes a walk-in closet, providing ample storage space. The kitchen is equipped with all stainless steel appliances, ready for any culinary adventure. Outside, the fenced-in backyard ensures privacy, and the covered patio is ideal for outdoor entertaining. Partial flooring replacement adds a fresh touch to this remarkable home. Don't miss out on this beautiful property. This home has been virtually staged to illustrate its potential.
$350,000
117 Phlox Burleson, TX 76028
- Type:
- Single Family
- Sq.Ft.:
- 2,386
- Status:
- Active
- Beds:
- 3
- Lot size:
- 0.17 Acres
- Year built:
- 2003
- Baths:
- 3.00
- MLS#:
- 20725585
- Subdivision:
- Burleson Meadows
ADDITIONAL INFORMATION
NO HOA! Burleson ISD. Widen driveway for RV parking! As you enter the spacious home that has newer laminate flooring throughout entire downstairs, half bath, inviting living-dining combo room, ceiling fans, and storage This beautiful home has a newer remodeled kitchen with lots cabinets, countertops, faucet, light fixtures, and an added butcher block island connected to a private den with fireplace and barn door. Upstairs, you will find all three bedrooms a full bathrooms and your third massive living space which is great for a media room. Extra spacious primary bedroom with an en suite has separate longer jetted tub, and shower with body sprays, his and her sinks was storage built in between and large walk in closet. Backyard has extended extended concrete patio with pergola and not just one, two or three but four sheds, enough for a he shed, and a she shed plus storage with electricity. A great home A great location. HVAC 1 yr Roof 2 yr added installation. washer dryer fridge stay
$500,000
2609 Castle Road Burleson, TX 76028
- Type:
- Single Family
- Sq.Ft.:
- 1,955
- Status:
- Active
- Beds:
- 3
- Lot size:
- 0.79 Acres
- Year built:
- 1990
- Baths:
- 2.00
- MLS#:
- 20725541
- Subdivision:
- Saddle Hills Estate Ph 01
ADDITIONAL INFORMATION
MOVE IN READY meticulously fully remodeled home situated in almost 1 acre lot. NO HOA. This open floor home has so much to offer. Updated baseboards, and wood flooring. Kitchen makeover with newer smooth efficient cabinets, backsplash, granite countertop and all BOSCH appliances. Both bathrooms fully updated with tile, sinks, toilet, walk-in showers, lighting and in primary bath bonus dry sauna for relaxation. All bedrooms have walk-in closets with built in shelves, fans. Some light fixtures throughout the home. Newer bay window at breakfast nook brings in tons of natural lighting and there is a separate formal dining area. The fireplace brick has been sealed to have long lasting look. The backyard is huge with peach tree and pear tree along with shed and covered patio perfect for entertaining. The garage has extra storage cabinet space. HVAC 2024, Roof 2023, fence 2023. No HOA.
- Type:
- Single Family
- Sq.Ft.:
- 3,244
- Status:
- Active
- Beds:
- 4
- Lot size:
- 0.25 Acres
- Year built:
- 1998
- Baths:
- 3.00
- MLS#:
- 20714965
- Subdivision:
- Sierra Estates
ADDITIONAL INFORMATION
Immaculate home in established neighborhood of Sierra Estates. Off entry there is a formal dining, a study with French doors and a large living room. Beautiful kitchen with painted cabinets, granite countertops, a breakfast bar and an island open to the breakfast nook and family room with a gas fireplace and built-ins galore. Large utility room with folding cabinet with granite and abundance of cabinets. Downstairs boasts an abundance of crown molding, wood flooring throughout and primary suite with elegant ensuite with claw foot tub and separate shower and ceramic tile flooring and 2nd bedroom. Upstairs has 2 bedrooms, full bathroom and a game room. Cozy backyard with covered patio and beautifully terraced. Oversized 3 car garage and plenty of concrete for parking. A MUST SEE!!
$1,995,000
233 Sherry Lane Burleson, TX 76028
- Type:
- Single Family
- Sq.Ft.:
- 6,062
- Status:
- Active
- Beds:
- 5
- Lot size:
- 11 Acres
- Year built:
- 1999
- Baths:
- 7.00
- MLS#:
- 20724210
- Subdivision:
- Magnolia Farms
ADDITIONAL INFORMATION
An equestrian estate with the convenience of city living, this custom-built home is a rare offering of the quintessential American dream. Situated on 11 acres in the gated community of Magnolia Farms, the 6,062 sq ft modern ranch home features 5 bedrooms, 7 bathrooms, 3-car garage and a basement. A thoughtful split bedroom configuration places the master suite in its own wing with 2 fireplaces, dual vanities and walk in closets, a jetted tub and walk in shower. The cascading hot tub to pool are surrounded by a fire pit, a kitchen cabana, clubhouse and seating pavilion. 4 stall barn with a tack room and a feed room with 2 pipe fenced turn out pens on both sides. The 20 x 40 workshop has electricity, 2 entrances and high clearance. Onto the impressive grounds, there are 5 pastures with 53 sprinkler stations that circulate from an 82-gallon per minute high iron well. This property also has the benefit of co-op water and electricity and is on septic. Full list of upgrades available.
- Type:
- Single Family
- Sq.Ft.:
- 3,595
- Status:
- Active
- Beds:
- 5
- Lot size:
- 0.8 Acres
- Year built:
- 1986
- Baths:
- 3.00
- MLS#:
- 20723923
- Subdivision:
- Hogan Acres
ADDITIONAL INFORMATION
Beautiful custom built Haven located in a quiet well established suburban neighborhood known for its family friendly atmosphere and accessibility to schools, parks and shopping areas.The house sits on nearly one acre with plenty of space for entertaining indoor and outdoor.The house boasts one of the largest lots in the area and a dream like backyard with a stunning pool, deck, outdoor kitchen, outdoor seating with a fireplace and a separate outdoor room that can be workshop,man cave etc .The house features an updated spa like master bathroom equipped with top of the line steam shower,jetted tub and a decorative fireplace overlooking the scenic backyard. The gourmet kitchen offers a blend of style and upgrades that will make you feel welcome and at home. This house is a mixture of a resort type and a Family home all in one with a place for everything and everyone can be included.New Metal roof installed October 2022. New pool machinery and pump installed . This House is a MUST SEE .
$489,990
2613 Lila Street Burleson, TX 76028
- Type:
- Single Family
- Sq.Ft.:
- 2,527
- Status:
- Active
- Beds:
- 3
- Lot size:
- 0.17 Acres
- Year built:
- 2024
- Baths:
- 3.00
- MLS#:
- 20724448
- Subdivision:
- Parks At Panchasarp Farms
ADDITIONAL INFORMATION
Ready January 2025, move into your brand-new Bloomfield Caraway single-story home offering over 2,500 square feet of pure elegance. The beautiful white brick exterior, extra deep garage with a cedar garage door, and an 8' Mahogany front door with glass & iron welcome you inside. Enjoy 3 bedrooms, a study, and 3 full bathrooms, which include an ensuite bedroom, all in a contemporary color palette. The deluxe kitchen features white shaker cabinets, a double oven, a gas cooktop, and granite countertops. Relax by the tile-to-ceiling fireplace with a box mantel, wood-look tile in main areas, and plush carpet in bedrooms. The spacious covered back patio with a gas hookup is perfect for grilling. This home also offers quartz tops in all baths, a gas tankless water heater, 2in Faux wood blinds, full rain gutters, and a 6â stained wood fence with metal posts and 2 gates. Energy-efficient features, A-rated Joshua schools; and a vibrant master-planned community with a neighborhood pool, playground, trails and social activities complete this perfect package.
$449,990
2617 Lila Street Burleson, TX 76028
- Type:
- Single Family
- Sq.Ft.:
- 2,255
- Status:
- Active
- Beds:
- 3
- Lot size:
- 0.17 Acres
- Year built:
- 2024
- Baths:
- 3.00
- MLS#:
- 20724416
- Subdivision:
- Parks At Panchasarp Farms
ADDITIONAL INFORMATION
Ready January 2025, Bloomfieldâs one-story Rockcress nestled in a master-planned community with amenities galore. This elegant home boasts a brick & stone exterior, a cedar garage door, and an 8' Mahogany front door with glass & iron accents. Inside, discover 3 spacious bedrooms, a study, 2 full baths, and a guest powder bath all in a soft-contemporary color palette. The deluxe kitchen is a culinary dream with shaker cabinets, a double oven, a gas cooktop, and granite countertops. Gather around the stone-to-ceiling fireplace in the living area with laminate floors flowing through main areas, tiled bath and utility rooms with plush carpet in bedrooms. The covered back patio is perfect for entertaining, complete with a gas hookup for your grill. Practical touches include a gas tankless water heater, 2in Faux wood blinds, full rain gutters, and a 6â stained wood fence with metal posts and 2 gates. Extensive energy features ensure year-round comfort. Plus, enjoy top-rated Joshua schools, a community pool, playground, trails & neighborhood activities.
- Type:
- Single Family
- Sq.Ft.:
- 2,685
- Status:
- Active
- Beds:
- 4
- Lot size:
- 0.23 Acres
- Year built:
- 2020
- Baths:
- 3.00
- MLS#:
- 20720674
- Subdivision:
- Pinnacle Estates Ph 1
ADDITIONAL INFORMATION
MOTIVATED SELLER. LOOKING AT ALL OFFERS. This stunning one-story home offers an ideal blend of modern living and traditional charm, nestled in a peaceful neighborhood with spacious lots on a culdesac. This beautiful one-story home offers four spacious bedrooms, a three-car garage, and 2 ½ bathrooms The open-concept living area provides a bright, airy feel, while the cozy wood-burning fireplace adds warmth and charm. The kitchen, designed for both functionality and style, flows seamlessly into the dining area, making entertaining easy. With walk-in closets, ample storage, and large lot offering endless outdoor potential, this home provides the perfect blend of comfort and luxury. Enjoy the convenience of single-level living in this stunning, move-in-ready property
$615,000
2641 Donald Road Burleson, TX 76028
- Type:
- Single Family
- Sq.Ft.:
- 2,024
- Status:
- Active
- Beds:
- 4
- Lot size:
- 1.7 Acres
- Year built:
- 1980
- Baths:
- 2.00
- MLS#:
- 20721247
- Subdivision:
- Timber Green
ADDITIONAL INFORMATION
This one has it all. Country living on 1.7 acres, beautiful home, pool and unbelievable workshop!! Workshop is approximately 4,000 sf with 4 roll up doors, sink, electric and insulated on a concrete slab. 8 foot fencing surrounds property, side entry garage to home and driveway with electric gate leads to the workshop. Plenty of room for parking and room for your RV. Home has wood tile throughout, with carpet in bedrooms. Kitchen with granite, breakfast bar, stainless steel appliances with fridge, open to breakfast nook and family room with brick wood burning fireplace. Formal dining or study of entry. Built-in cabinets in utility room off primary bedroom. Primary ensuite with split vanities and closets, tub and separate shower. Gorgeous parklike backyard with large covered patio and pergola with fire pit for entertaining, swimming pool with diving board that is both saltwater and chlorine, and a storage building. A MUST SEE.
- Type:
- Single Family
- Sq.Ft.:
- 2,620
- Status:
- Active
- Beds:
- 4
- Lot size:
- 0.22 Acres
- Year built:
- 2010
- Baths:
- 3.00
- MLS#:
- 20723098
- Subdivision:
- West Bend South
ADDITIONAL INFORMATION
NEWLY PRICED FOR EXCEPTIONAL VALUE! Welcome to this charming 4-Bedroom Home with Spacious Layout and Inviting Features! As you step inside, you're greeted by a flexible formal living space that can easily transform into a dining or living room to fit your lifestyle. Down the hall, the kitchen beckons with its modern granite countertops, breakfast bar, and a seamless flow into the cozy den with fireplaceâperfect for gatherings. Enjoy casual meals in the bright breakfast room, all while overlooking the spacious backyard. The primary bedroom downstairs offers a tranquil retreat with its walk-in closet, garden tub, and separate shower. Beautiful engineered hardwood flooring throughout the main level adds warmth and elegance, making this home as stylish as it is functional. Upstairs, you'll find 3 additional bedrooms and versatile game room, providing space for everyone. Discover the lifestyle this home offers at a fresh inviting priceâschedule a showing today!
- Type:
- Single Family
- Sq.Ft.:
- 3,882
- Status:
- Active
- Beds:
- 5
- Lot size:
- 0.3 Acres
- Year built:
- 2007
- Baths:
- 4.00
- MLS#:
- 20719953
- Subdivision:
- Plantation Ph 01
ADDITIONAL INFORMATION
You have to see this one to believe it!! Perfect home for entertaining! 49x25 Covered patio with outdoor kitchen, has Gas, Electric and Charcoal grills plus bar every grill master dreams of! Huge fenced backyard has fire pit for those chilly fall evenings, garden and backs up green space. Media room with equipment and stadium seating, large game room plus study. Large eat in kitchen feature breakfast bar, new dishwasher, stainless steel appliances, gas cooktop, pantry and more! Living area has stone gas fireplace. Formal living and formal dining areas, seller currently uses as a workout area. Master ensuite located downstairs. All of the bedrooms have walk in closets. Recent updates include all new windows, New roof and gutters, 2 new gas water heaters, New paint inside and outside, all new ceiling light-fan fixtures, recent Custom blinds throughout home. Community offers pool and playground. Easy access to schools and I35.
$439,000
508 Bretts Way Burleson, TX 76028
- Type:
- Single Family
- Sq.Ft.:
- 3,015
- Status:
- Active
- Beds:
- 4
- Lot size:
- 0.17 Acres
- Year built:
- 2004
- Baths:
- 3.00
- MLS#:
- 20722094
- Subdivision:
- Elk Ridge Estates
ADDITIONAL INFORMATION
Welcome to 508 Bretts Way, Burleson, TX 76028âa beautifully remodeled and renovated gem! This stunning two-story brick home boasts 4 spacious bedrooms, all located upstairs, providing privacy and a serene retreat. The home also features 2 modern bathrooms, offering an ideal blend of comfort and style. The open-concept layout is highlighted by abundant natural light and elegant finishes throughout. Step outside to your private oasisâa gorgeous backyard featuring a sparkling pool, perfect for relaxation and entertaining. The lush landscaping and well-maintained lawn enhance the outdoor experience. With a spacious patio area, it's the perfect spot for hosting summer barbecues or simply unwinding after a long day.Solar panels convey with property no lease is owed on property. Located in a serene neighborhood, this home provides the perfect blend of tranquility and convenience. Donât miss out on the opportunity to own this exquisite propertyâschedule your showing today!
- Type:
- Single Family
- Sq.Ft.:
- 1,753
- Status:
- Active
- Beds:
- 3
- Lot size:
- 0.17 Acres
- Year built:
- 2004
- Baths:
- 2.00
- MLS#:
- 20719819
- Subdivision:
- Burleson Meadows
ADDITIONAL INFORMATION
This well-maintained home features three bedrooms and two baths in the Burleson ISD. It boasts an open floor plan with a spacious kitchen and eat-in dining area, including a built-in cabinet. The primary bedroom is split from the other bedrooms. The living room is entertainment-ready, complete with a large-screen projector and built-in, wired component shelving. All components are included. The large backyard is perfect for fun and entertainment.
$840,000
12815 Rendon Road Burleson, TX 76028
- Type:
- Single Family
- Sq.Ft.:
- 4,914
- Status:
- Active
- Beds:
- 4
- Lot size:
- 1 Acres
- Year built:
- 2007
- Baths:
- 5.00
- MLS#:
- 20720798
- Subdivision:
- The Oaks
ADDITIONAL INFORMATION
Discover a rare gem that combines space, style, and privacy on a sprawling 1-acre lot just outside city limits. This immaculate residence boasts a private office with built-ins, a living room, an entertainment room, a 3-car garage, and a large covered patio. Multiple staircases enhance flow and elegance throughout. The primary bedroom and bath are on the first floor, while upstairs, an expansive 40-ft balcony offers serene views. Ideally located near major highways, downtown Burleson and Fort Worth, shopping, dining, golf courses, parks, trails, a community center, and highly rated schools. This home has it all!
$661,966
328 Lovett Lane Burleson, TX 76028
- Type:
- Single Family
- Sq.Ft.:
- 3,999
- Status:
- Active
- Beds:
- 5
- Lot size:
- 0.17 Acres
- Year built:
- 2024
- Baths:
- 4.00
- MLS#:
- 20721126
- Subdivision:
- High Country
ADDITIONAL INFORMATION
MLS# 20721126 - Built by First Texas Homes - Ready Now! ~ Buyer Incentive! - Up To $25K Closing Cost Assistance for Qualified Buyers on Select Inventory! See Sales Consultant for Details! Welcome to High Country in Burleson, Texas! The Maverick 2F plan is a must-see, and this home features an upgraded elevation, curved staircase, soaring 18â ceilings in the family room and beautiful wood look tile throughout the lower-level living area. The elevated kitchen offers beautiful granite countertops, a large island, butler pantry, more than ample storage, 5 burner gas cooktop, double ovens lighting in the upper cabinets with glass inserts and upgraded cabinets. Additional upgraded features include the electric fireplace, expanded primary closet, free standing tub in the primary bath, a study, a game room along with a media room and a 12â sliding glass door that leads you to the private patio and beautiful back yard.
- Type:
- Single Family
- Sq.Ft.:
- 1,254
- Status:
- Active
- Beds:
- 3
- Lot size:
- 0.17 Acres
- Year built:
- 1983
- Baths:
- 2.00
- MLS#:
- 20714339
- Subdivision:
- Cedar Ridgesummercrest
ADDITIONAL INFORMATION
Welcome to your charming new home in the heart of Burleson, TX! This delightful residence features 3 spacious bedrooms and 1.5 bathrooms, making it the perfect fit for families of all sizes. Enjoy an office & flex space just off the kitchen area. The inviting layout offers a cozy yet functional space, ideal for both entertaining and relaxing. Step outside into the fully fenced backyard, where youâll find a private oasis perfect for outdoor gatherings, playtime, or simply unwinding after a long day. The homeâs prime location means you're just a stone's throw away from Burlesonâs best hotspots, including dining, shopping, and entertainment options. Whether youâre looking for a comfortable family home or a vibrant place to entertain guests, this property combines convenience, charm, and functionality. 2022 Flooring, counter tops, bathroom vanity, range & Microwave! Donât miss your chance to make this wonderful Burleson home yours!
$414,990
508 Joe Street Burleson, TX 76028
- Type:
- Single Family
- Sq.Ft.:
- 1,980
- Status:
- Active
- Beds:
- 4
- Lot size:
- 0.15 Acres
- Year built:
- 2023
- Baths:
- 2.00
- MLS#:
- 20720636
- Subdivision:
- The Parks At Panchasarp Farms
ADDITIONAL INFORMATION
NEW JOHN HOUSTON HOME IN BURLESON IN DESIRED JOSHUA ISD. This stunning new home, spanning 1,980 sq. ft. features 4 bedrooms, 2 modern bathrooms, and back covered patio, making it perfect for families. The kitchen is a chef's dream, boasting quartz countertops, custom cabinets, pot and pan drawers, built-in stainless-steel appliances, offering both style and functionality. LVP flooring throughout main areas. Donât miss the opportunity to own this exceptional property in a desired community with many amenities such as community pool, parks & playgrounds. READY IN DECEMBER!
$349,900
420 Reagan Lane Burleson, TX 76028
- Type:
- Single Family
- Sq.Ft.:
- 1,692
- Status:
- Active
- Beds:
- 4
- Lot size:
- 0.17 Acres
- Year built:
- 2003
- Baths:
- 2.00
- MLS#:
- 20710548
- Subdivision:
- Elk Ridge Estates
ADDITIONAL INFORMATION
Welcome to this charming 4 bed, 2 bath brick home. This property boasts a spacious backyard and a covered patio, perfect for outdoor entertaining. Located in a desirable neighborhood, youâll enjoy easy access to local attractions such as the Burleson Recreation Center, Bailey Lake Park, and a variety of shopping and dining options at the Burleson Town Center. Donât miss the opportunity to make this your new home! Call today to schedule your private tour!
- Type:
- Single Family
- Sq.Ft.:
- 2,236
- Status:
- Active
- Beds:
- 3
- Lot size:
- 19.68 Acres
- Year built:
- 1974
- Baths:
- 2.00
- MLS#:
- 20716870
- Subdivision:
- None
ADDITIONAL INFORMATION
Almost 20 Acres next to the city! Are you a developer looking for your next investment? The property can be easily subdivided into lot sizes of your choice. Are you a family looking to spread out? This property has plenty of room for animals and toys. Current AG exemption. Joshua ISD! Schedule a showing today. Seller financing available!
- Type:
- Land
- Sq.Ft.:
- n/a
- Status:
- Active
- Beds:
- n/a
- Lot size:
- 1.5 Acres
- Baths:
- MLS#:
- 20715146
- Subdivision:
- Willow Creek Ranch
ADDITIONAL INFORMATION
Incredible opportunity to own a gorgeous 1.5 acres in Willow Creek Ranch. Spectacular elevation and once you build a home, you can see views of Burleson and the Fort Worth Skyline! Walking distance to award winning N Joshua elementary school Driveway on upper main area is already designed for 28' fire code. Always a breeze on this property per seller. Outstanding secluded wooded lot with full Burleson utilities and Johnson county taxes. Willow Creek is a great community with continuous sidewalks for walking or running, beautiful homes and in a great location close to everything! Don't miss this great property!!
$319,900
604 Bretts Way Burleson, TX 76028
- Type:
- Single Family
- Sq.Ft.:
- 1,593
- Status:
- Active
- Beds:
- 4
- Lot size:
- 0.16 Acres
- Year built:
- 2008
- Baths:
- 2.00
- MLS#:
- 20718824
- Subdivision:
- Elk Ridge Estates
ADDITIONAL INFORMATION
This super charming, emaculatly kept 4 bedroom 2 bath home in Burleson is located in a very nice, quiet neighborhood with a short walk to Elk Ridge Park..Elementary, Middle and High School. Just a few minutes drive to a plethora of shopping.. HEB PLUS, Kroger Marketplace, Target, Sam's Club, just to name a few! With an open floor plan and plenty of natural light pouring in, it creates this warm, relaxing ambience in the entire family room that makes it extra cozy and welcoming. The owner's suite splits off from the 3 secondary bedrooms on the other side of the home offering a bit of privacy for the owners. The backyard has a covered porch, just enough room for an intimate gathering offering a feel of seclusion and peace, perfect to step out into and unwind on any given day. New AC in 2022 with 8 yrs warranty left which includes 2 yearly tune ups. 18 inch insulation installed! Ring camera, Solar Screens front and back. 30 yr shingle roof installed 2023. New fence installed last year.
$439,900
3050 Collins Road Burleson, TX 76028
- Type:
- Single Family
- Sq.Ft.:
- 1,664
- Status:
- Active
- Beds:
- 3
- Lot size:
- 3.62 Acres
- Year built:
- 1988
- Baths:
- 2.00
- MLS#:
- 20718062
- Subdivision:
- U A D Weathersby Surv Abs #904
ADDITIONAL INFORMATION
Beautiful Ranch Style home on 3.62 acres nestled amongst mature trees. Located in a quiet country setting including a two story storage barn and spacious screened in shed situated in the highly sought after city of Cross Timbers centrally located between Burleson and Joshua. Close to shopping and schools, but without the city taxes! This home features 3 bedrooms, 2 baths, granite and tile in the master bathroom, Granite in kitchen, Fresh paint, Luxury Laminate floor, New carpets. a full covered front porch, and covered back porch to enjoy the quiet serenity that country living offers. Easy access to Chisholm Trails Tollway. Hurry on this one before it is gone. This property has two parcels....126.0904.02530 is 1.81 acres and 126.0904.02560 is 1.81 acres and has the home sits on it.
- Type:
- Single Family
- Sq.Ft.:
- 2,665
- Status:
- Active
- Beds:
- 4
- Lot size:
- 0.18 Acres
- Year built:
- 2018
- Baths:
- 3.00
- MLS#:
- 20716970
- Subdivision:
- Bluebird Mdws Ph 2
ADDITIONAL INFORMATION
This spacious 4-bedroom, 2.5-bath home also includes a versatile office space that features a stylish large chic barndoor. Currently used as a 5th bedroom, this room can adapt to your needs, offering privacy and flexibility. The open floor plan is perfect for family living and entertaining, with a generously sized kitchen that boasts a large island, granite countertops, and plenty of cabinetry for all your storage needs. The primary suite is a bright and inviting space with abundant natural light and a luxurious ensuite bath that features a large garden tub, dual vanities, a generously sized stand-up shower, and a spacious walk-in closet. Outside, enjoy your morning coffee or a relaxing evening on the covered patio, overlooking a lush green yard that extends along a serene greenbelt.
- Type:
- Single Family
- Sq.Ft.:
- 1,080
- Status:
- Active
- Beds:
- 3
- Lot size:
- 0.27 Acres
- Year built:
- 1984
- Baths:
- 2.00
- MLS#:
- 20708875
- Subdivision:
- Cedar Ridgesummercrest
ADDITIONAL INFORMATION
Large .27 Acre corner lot, lush landscaping, irrigated lawn, beautiful trees along with a large newer privacy fenced backyard. Chicken coop, and a nice size heated and cooled storage bldg wk shop is aimed to please all. Several recent updates make this charmer move-in ready!!! Perfect for a first-time home buyer, tenth time home buyer, small family, downsizing for retirement, or add to your investment portfolio! Located in the sought-after Burleson ISD. Just mins away from Burlesonâs Downtown Entertainment District that offers several excellent restaurants, bars, specialty boutiques, and live entertainment. Convenient access to several medical facilities and places for worship. Just a 30 min drive to downtown Fort Worth, TX, and a 45 min drive to D FW International Airport. Few of the many recent updates include a newer HVAC, newer appliance pkg, privacy fence, covered side deck...view list in docs. Schedule your showing Today!

The data relating to real estate for sale on this web site comes in part from the Broker Reciprocity Program of the NTREIS Multiple Listing Service. Real estate listings held by brokerage firms other than this broker are marked with the Broker Reciprocity logo and detailed information about them includes the name of the listing brokers. ©2024 North Texas Real Estate Information Systems
Burleson Real Estate
The median home value in Burleson, TX is $323,700. This is higher than the county median home value of $302,700. The national median home value is $338,100. The average price of homes sold in Burleson, TX is $323,700. Approximately 67.61% of Burleson homes are owned, compared to 28.99% rented, while 3.41% are vacant. Burleson real estate listings include condos, townhomes, and single family homes for sale. Commercial properties are also available. If you see a property you’re interested in, contact a Burleson real estate agent to arrange a tour today!
Burleson, Texas has a population of 47,230. Burleson is more family-centric than the surrounding county with 37.4% of the households containing married families with children. The county average for households married with children is 36.15%.
The median household income in Burleson, Texas is $84,373. The median household income for the surrounding county is $70,767 compared to the national median of $69,021. The median age of people living in Burleson is 35.4 years.
Burleson Weather
The average high temperature in July is 94.8 degrees, with an average low temperature in January of 33.7 degrees. The average rainfall is approximately 36.6 inches per year, with 0.5 inches of snow per year.
