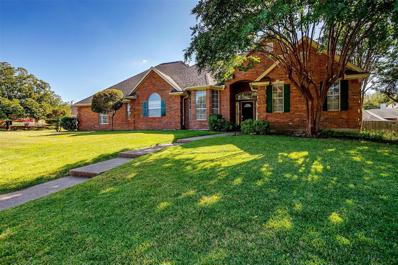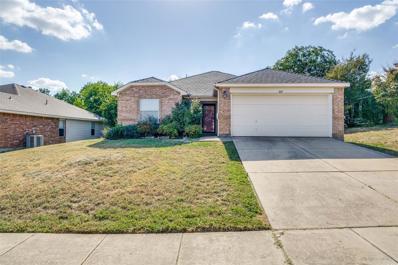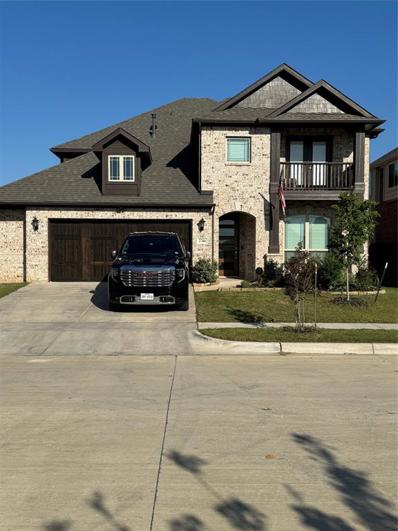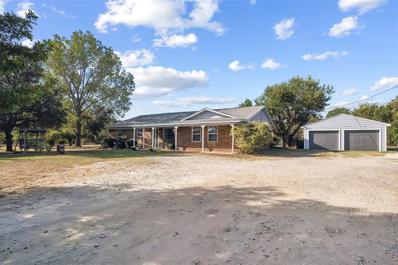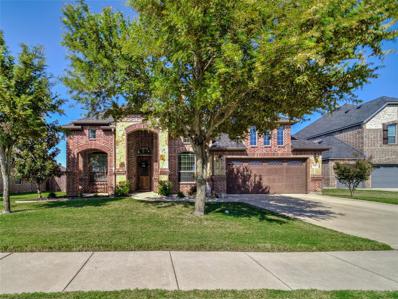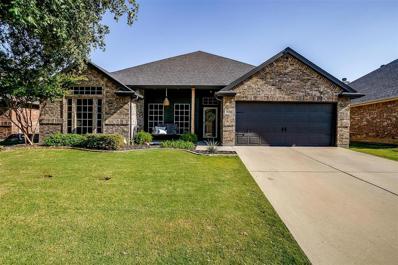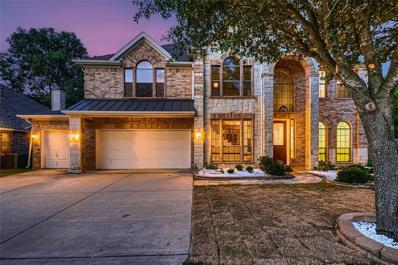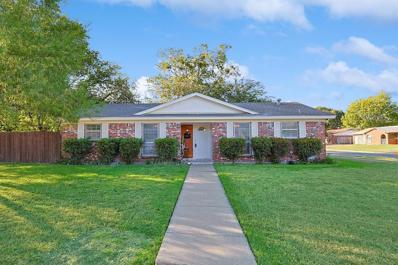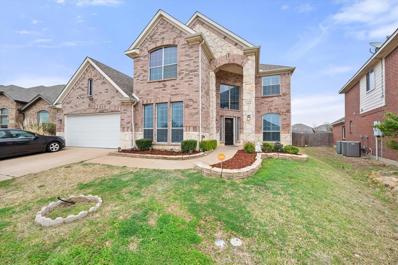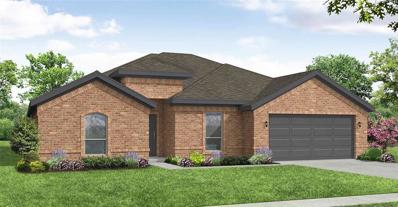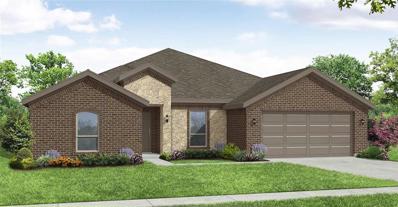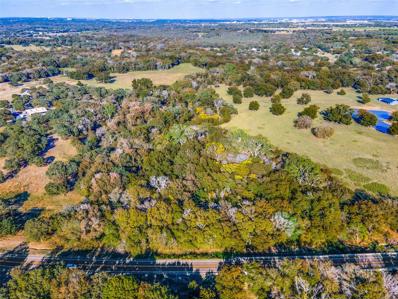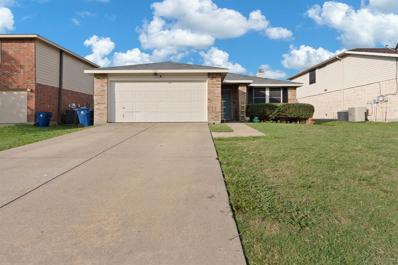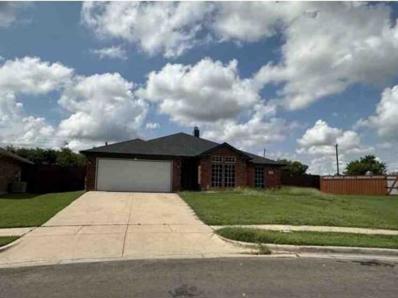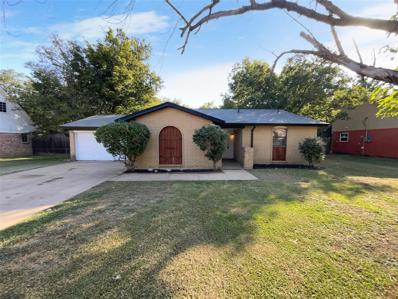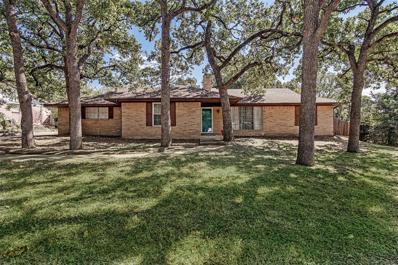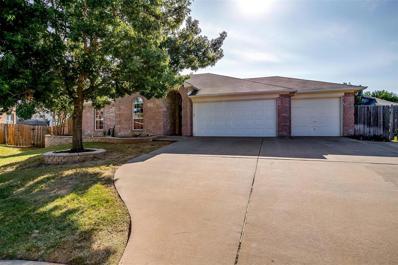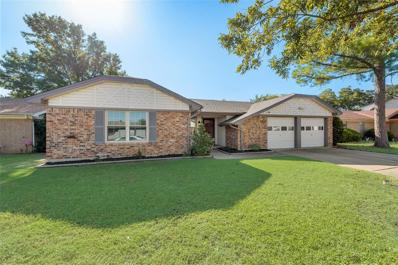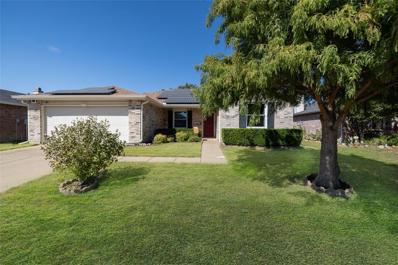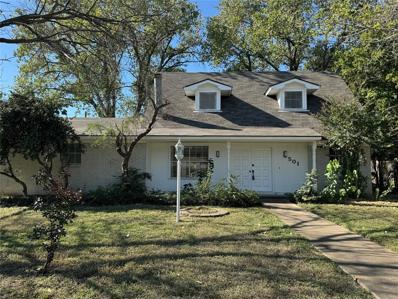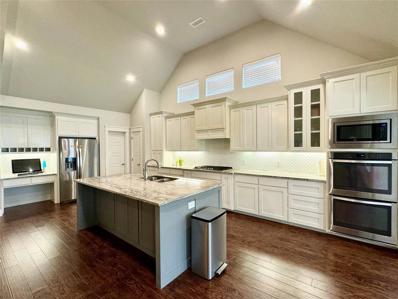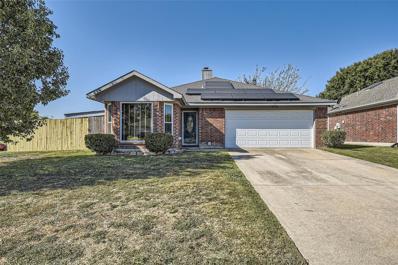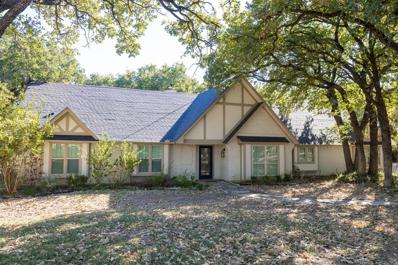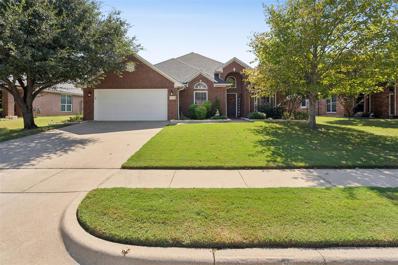Burleson TX Homes for Rent
- Type:
- Single Family
- Sq.Ft.:
- 2,417
- Status:
- Active
- Beds:
- 3
- Lot size:
- 0.33 Acres
- Year built:
- 1994
- Baths:
- 3.00
- MLS#:
- 20762584
- Subdivision:
- Oak Valley Estates
ADDITIONAL INFORMATION
Wonderful ONE OWNER home in the highly sought after community of Oak Valley in Burleson ISD. Tree lined streets, neighborhood school, playground and walking trails. Quick access to 35 for an easy commute. This beautiful property is situated on a large corner lot with over 2400 sq ft and 3 car garage. The entry opens to a large flex space with great windows. Formal dining with stunning chandelier is the perfect gathering spot for the holidays. Breakfast nook is adjacent to kitchen and primary living room. Living is anchored by a gas fireplace with mantel. The kitchen offers abundant storage and prep space. The 3 Bedrooms are generously sized with nice walk in closets. The home has 2 full bathrooms plus an additional half bathroom in the 3rd garage. Primary ensuite includes dual vanities and dual closets plus a separate walk in shower and large bathtub. The covered back patio is the perfect spot for morning coffee. Backyard includes door to garage, wrought iron fencing and a large storage shed. Welcome home to 1060 Evandale.
- Type:
- Single Family
- Sq.Ft.:
- 1,453
- Status:
- Active
- Beds:
- 3
- Lot size:
- 0.16 Acres
- Year built:
- 2000
- Baths:
- 2.00
- MLS#:
- 20759999
- Subdivision:
- Cedar Ridgesummercrest
ADDITIONAL INFORMATION
This charming three-bedroom, two-bath home is nestled in a quiet, family-oriented neighborhood, perfect for those seeking comfort and community. The spacious living room welcomes you with natural light, creating a warm and inviting atmosphere. The open-concept kitchen boasts modern appliances, ample counter space, and a breakfast nook ideal for family meals. Each bedroom offers plenty of closet space, and the master suite features a private bath for added convenience. The backyard is perfect for outdoor activities, complete with a patio for entertaining. Located near parks, schools, and local amenities, this home is ideal for growing families looking for a peaceful place to settle.
- Type:
- Single Family
- Sq.Ft.:
- 3,261
- Status:
- Active
- Beds:
- 5
- Lot size:
- 0.15 Acres
- Year built:
- 2022
- Baths:
- 4.00
- MLS#:
- 20762888
- Subdivision:
- Parks At Panchasarp Farms Ph 2
ADDITIONAL INFORMATION
Stunning Brick home with front balcony off Game room overlooking greenbelt. Front elevation complemented by an 8' Mahogany 5-Lite front door with rain glass, full rain gutters, and a 2.5-car garage w stately cedar garage door. Inside is just as gorgeous with Laminate wood flooring thru living areas, plush carpeting in bedrooms, and designer tile selections in all bathrooms & utility room. Deluxe Kitchen has white cabinets, built-in double oven, gas cooktop, wood vent hood, Granite countertops, HUGE walk-in pantry, and decorative tile backsplash w marble inlay. Upgrades include Granite tops & Enlarged shower ILO tub in Primary bath, 2 in faux wood blinds, and extra storage space at the garage. 3 more bedrooms upstairs with two rooms sharing a Jack & Jill bath. Additional outdoor living spaces found at covered front porch & rear extended covered back patio
- Type:
- Single Family
- Sq.Ft.:
- 2,055
- Status:
- Active
- Beds:
- 3
- Lot size:
- 3 Acres
- Year built:
- 1985
- Baths:
- 2.00
- MLS#:
- 20760678
- Subdivision:
- Na
ADDITIONAL INFORMATION
Muti-generational property with TWO homes! Country living, with room for everyone, close to all that Burleson has to offer. The main home includes 3 beds, 2 baths and two living and dining areas. Step into the open living & dining area, freshly painted with updated fixtures with wood floors and ceramic tile. Connected to the kitchen with granite countertops, stainless appliances & eat in breakfast area. Off the kitchen, another large living room, perfect for a game room, or theater room for the family, with a long row of cabinets for storage & closet. The primary bedroom, includes en suite bath and walk in closet. En suite equipped with two sinks and custom tiled shower. The other two bedrooms are nice sized and the main bathroom is located off the hallway, perfect for guests. Step out back to the large, screen in porch, perfect to enjoy your morning cup of coffee. Main house also is wired for a whole house generator in case of a power outage. The manufactured home out back is welcoming with a large covered front deck. It includes three bedrooms and two bathrooms. Open living, dining and kitchen area perfect for entertaining. Split floorplan for privacy, the primary bedroom features a walk in closet and en suite bath with updated vanity, garden tub and separate shower. Also included on the property is an oversized detached garage which was recently painted, a large shop with electricity, perfect place to park your rv, boat, cars and lawn equipment. All this nestled on 3 acres, just outside of Burleson. Both homes have their own septic systems, share co op water and separate electricity meters. The fenced in backyard at the main house and above ground pool are bonus features of this multgenerational property. Come check it out today!
- Type:
- Single Family
- Sq.Ft.:
- 2,591
- Status:
- Active
- Beds:
- 3
- Lot size:
- 0.22 Acres
- Year built:
- 2014
- Baths:
- 2.00
- MLS#:
- 20752850
- Subdivision:
- Bluebird Mdws Ph 1
ADDITIONAL INFORMATION
Beautifully maintained home just 10 miles from the Chisolm Trail highway and 25 minutes from downtown Fort Worth. Located in the desirable Bluebird Meadows community, this stunning 3 bedroom home features dedicated office space, perfect for those who work from home or need an extra room for creativity. The spacious master suite includes a large connecting bathroom and a walk-in closet. One of the secondary bedrooms has a charming built-in loft, perfect for added space. The rooms in this home are very spacious and all include large sized closets. The home features hand-scraped wood floors and a built-in sunroom. Outside, the large fenced in backyard offers a beautiful pergola and cedar decking with connecting walkways perfect for entertaining. The storage shed, designed to resemble a barn, adds a quaint country feel complementing the lush landscape. This one-owner home has a NEW roof, with unique custom touches & NO HOA- this is a must see!
- Type:
- Single Family
- Sq.Ft.:
- 1,924
- Status:
- Active
- Beds:
- 3
- Lot size:
- 0.2 Acres
- Year built:
- 2003
- Baths:
- 2.00
- MLS#:
- 20760324
- Subdivision:
- Meadow Crest Estates
ADDITIONAL INFORMATION
This charming 3-bed, 2-bath one story home including an office or 4th bedroom with a closet offers the perfect blend of comfort & style. Step inside where youâll be greeted to an open-concept living and dining room with a cozy wood-burning fireplace creating the perfect ambiance for family gatherings or quiet evenings at home. The updated kitchen provides lots of storage with granite countertops, stainless-steel appliances and a convenient breakfast bar. The primary bedroom provides his & her closets with a garden tub and separate shower. Additional split bedrooms are nicely sized and share a bathroom. The oversized utility room offers ample space for a refrigerator or freezer. Step outside to the spacious backyard where you can relax under the covered porch or enjoy the above ground pool ideal for entertaining family and friends. Schedule a showing and make this your new home today!
- Type:
- Single Family
- Sq.Ft.:
- 3,522
- Status:
- Active
- Beds:
- 5
- Lot size:
- 0.21 Acres
- Year built:
- 2007
- Baths:
- 4.00
- MLS#:
- 20761893
- Subdivision:
- Plantation
ADDITIONAL INFORMATION
Beautiful brick and stone exterior welcomes you home. This 2 story residence is move-in ready with an ideal floor plan including a study, loft, media room, and formal dining room. High ceilings and natural light greet you as you enter. Hard surfaced floors throughout the main level are ideal for easy cleaning. Gather around the floor to ceiling stone fireplace in the living room and enjoy a cup of coffee. The sunny breakfast nook opens up to both the living room and kitchen. Ample cabinetry, stainless steel appliances, tile backsplash, and granite countertops are just a few kitchen features anyone will love. Tucked away for extra privacy, the primary bedroom boasts a modern en-suite bath with double sinks, garden soaking tub, a separate shower of your dreams, and a walk-in closet. Your private pool and spa is the perfect way to cool off during the hot Texas summers.
$249,900
500 Barbara Lane Burleson, TX 76028
- Type:
- Single Family
- Sq.Ft.:
- 1,618
- Status:
- Active
- Beds:
- 4
- Lot size:
- 0.2 Acres
- Year built:
- 1971
- Baths:
- 2.00
- MLS#:
- 20761021
- Subdivision:
- Crestmoor Park West
ADDITIONAL INFORMATION
Welcome to this charming starter home located on a corner lot, perfect for those looking to settle into a cozy and inviting space. Explore this 4 bedroom property, ripe for renovation and personalization. An ideal choice for first-time buyers, offering ample bedrooms, open spaces, and a sprawling backyard! Outside, the large backyard is a true highlight, perfect for outdoor activities, gardening, or simply relaxing. Whether you're hosting a barbecue or enjoying a quiet evening, this outdoor space is sure to become a favorite spot. Located in a friendly neighborhood, this home offers the perfect blend of comfort and convenience. This adorable property is not just a house; it's a place to create lasting memories and call home.
$455,000
843 Peach Lane Burleson, TX 76028
- Type:
- Single Family
- Sq.Ft.:
- 3,642
- Status:
- Active
- Beds:
- 4
- Lot size:
- 0.33 Acres
- Year built:
- 2007
- Baths:
- 4.00
- MLS#:
- 20755450
- Subdivision:
- Mistletoe Hill Ph Iv
ADDITIONAL INFORMATION
Welcome to your dream home! This captivating 3642 square foot, 4-bedroom, 3.5-bathroom residence is a must-see, boasting updates that redefine luxury living. The heart of the home is the chef's kitchen, adorned with granite countertops, a stylish tile backsplash, and state-of-the-art stainless steel appliances. The elegance continues with plantation shutters, complemented by towering windows that fill the home with natural light, creating a warm and welcoming atmosphere. Entertaining is a breeze with an upstairs game room and media space that are perfect for hosting friends and family. Escape to the master suite the master bath is a spa-like haven, featuring a garden tub, separate shower, and ample walk-in closets, providing both luxury and practicality. Outside, enjoy the community amenities with a refreshing pool and a playground or spend the afternoon in your own oversized backyard. Don't miss the opportunity to make this your forever home!
- Type:
- Single Family
- Sq.Ft.:
- 2,457
- Status:
- Active
- Beds:
- 4
- Lot size:
- 0.11 Acres
- Year built:
- 2024
- Baths:
- 3.00
- MLS#:
- 20760799
- Subdivision:
- Mountain Valley Lake Estates
ADDITIONAL INFORMATION
MLS# 20760799 - Built by Impression Homes - November completion! ~ Large floorplan perfect for anyone that wants to be in a one-story home with the space of a two-story. FLEX off the entryway and split bedrooms, all with walk-in closets. The California kitchen is open to the large family room and formal dining room. Large walk-in pantry off the mud room, and private ownerâs suite with walk-in closet and shower.
- Type:
- Single Family
- Sq.Ft.:
- 2,662
- Status:
- Active
- Beds:
- 4
- Lot size:
- 0.11 Acres
- Year built:
- 2024
- Baths:
- 3.00
- MLS#:
- 20760772
- Subdivision:
- Mountain Valley Lake
ADDITIONAL INFORMATION
MLS# 20760772 - Built by Impression Homes - November completion! ~ Great floorplan for a everyone. With several closets for storage, there is plenty of space to store everyone's prized possessions. This one-story home also offers a California kitchen, big walk-in pantry, FLEX and private ownerâs suite with an oversized walk-in closet.
$375,000
6328 Fm 2738 Burleson, TX 76028
- Type:
- Land
- Sq.Ft.:
- n/a
- Status:
- Active
- Beds:
- n/a
- Lot size:
- 4 Acres
- Baths:
- MLS#:
- 20760681
- Subdivision:
- MD Dickey Surv Abs #195
ADDITIONAL INFORMATION
Come explore this heavily-wooded area with many large trees and Walnut Creek running along the back side of the property. The Northwest front portion of the land near the road is NOT in a flood plain and would be great for a single family home with wooded acres and a creek for the backyard. Information believed to be accurate, but not guaranteed. Buyer should verify all information including flood plain info. Please see Transaction Desk for Offer Instructions. (Boundary lines on photo are approximate and subject to approval.)
- Type:
- Single Family
- Sq.Ft.:
- 1,859
- Status:
- Active
- Beds:
- 3
- Lot size:
- 0.16 Acres
- Year built:
- 2004
- Baths:
- 2.00
- MLS#:
- 20729427
- Subdivision:
- Burleson Meadows
ADDITIONAL INFORMATION
Come look at this Gem in Burleson! The solar Panels are free and clear, and there is no monthly payment for them. There are two dining areas and one living area, three bedrooms, and two full bathrooms. The living area does have a wood-burning fireplace. Laminate Flooring is in the living areas and the bedrooms. The Kitchen has ceramic tile flooring. The back patio is covered and there is a storage building in the back yard as well. The HVAC was replaced in 2020 and the roof was replaced in 2019. There is a sprinkler system as well!
- Type:
- Single Family
- Sq.Ft.:
- 2,360
- Status:
- Active
- Beds:
- 4
- Lot size:
- 0.28 Acres
- Year built:
- 2003
- Baths:
- 2.00
- MLS#:
- 72030464
- Subdivision:
- Vinewood
ADDITIONAL INFORMATION
The property is occupied, do not disturb occupants. There are no showings, xome.
$263,000
217 Smith Street Burleson, TX 76028
- Type:
- Single Family
- Sq.Ft.:
- 1,116
- Status:
- Active
- Beds:
- 3
- Lot size:
- 0.22 Acres
- Year built:
- 1967
- Baths:
- 2.00
- MLS#:
- 20758853
- Subdivision:
- Gardens
ADDITIONAL INFORMATION
Welcome to this beautifully updated home! The interior features fresh, neutral paint and new flooring throughout. The kitchen is a chef's dream, complete with a stylish backsplash and all stainless steel appliances. The primary bathroom has double sinks for convenience. Step outside to a covered patio overlooking a fenced backyard, perfect for outdoor enjoyment. The exterior has been freshly painted, enhancing its curb appeal. This property is ready for you to make it your own! This home has been virtually staged to illustrate its potential.
- Type:
- Single Family
- Sq.Ft.:
- 1,950
- Status:
- Active
- Beds:
- 4
- Lot size:
- 0.17 Acres
- Year built:
- 2003
- Baths:
- 2.00
- MLS#:
- 20758265
- Subdivision:
- Burleson Meadows
ADDITIONAL INFORMATION
Welcome to 1332 Anna Lea Ln, where charm and modern upgrades blend seamlessly in this beautifully decorated and meticulously maintained 4 bedroom, 2 bathroom home. From the moment you step inside, youâll be impressed by the attention to detail and thoughtful design that make this home truly special. The open floor plan creates a welcoming atmosphere, perfect for both everyday living and entertaining. The formal dining room adds a touch of elegance, making it an ideal space for hosting family dinners or celebrations. The main living area and bedrooms feature upgraded flooring, offering both durability and style. The kitchen is a standout, boasting sleek quartz countertops, a stylish backsplash, and ample cabinetry, giving you plenty of storage space for all your kitchen essentials. The sequestered primary suite is your own private retreat, offering a spacious en-suite bathroom and plenty of closet space. The modernized bathrooms throughout the home feature updated fixtures and finishes, creating a fresh, contemporary feel. Storage is never an issue here, with plenty of options throughout the home, ensuring you have a place for everything. Whether itâs the extra closets, pantry space, or the organized layout of the kitchen, youâll appreciate the convenience this home offers. Step outside into your backyard oasis, where the extended patio area provides the perfect setting for outdoor dining, relaxation, or entertaining. The above-ground pool, complete with a custom-built deck for easy access, is perfect for cooling off on warm days or simply lounging by the water. And with plenty of yard space left, children and pets can run and play freely in the open area, making it ideal for family fun. Located in a desirable neighborhood, 1332 Anna Lea Ln offers the perfect combination of modern comforts, outdoor living, and space to grow. This home is move-in ready and waiting for you to make it your own. Donât miss out on this opportunity. Schedule your tour today!
$265,000
2425 Sunset Lane Burleson, TX 76028
- Type:
- Single Family
- Sq.Ft.:
- 1,580
- Status:
- Active
- Beds:
- 3
- Lot size:
- 0.44 Acres
- Year built:
- 1980
- Baths:
- 2.00
- MLS#:
- 20757801
- Subdivision:
- Wildwood Estates
ADDITIONAL INFORMATION
Discover your dream home in the heart of Joshua ISD! This 3-bedroom, 2-bathroom residence sits on nearly half an acre, offering both space and tranquility. Step into the large living area upon entry, where wood flooring and a cozy fireplace create the perfect setting for family gatherings or quiet evenings in. The kitchen features ample cabinet and counter space, and butcher block countertops and backsplash. Retreat to the spacious primary bedroom, complete with a large closet and ensuite bathroom for your ultimate comfort. One of the secondary bedrooms features its own attached bathroom. The third bedroom offers versatility, making it the perfect spot for a home office or game room. Step outside and enjoy the large fenced backyard which is shaded by beautifully aged trees and has a large storage shed or workshop. With a two-car garage and plenty of outdoor space, you'll have room to grow and entertain.
- Type:
- Single Family
- Sq.Ft.:
- 1,960
- Status:
- Active
- Beds:
- 4
- Lot size:
- 0.39 Acres
- Year built:
- 2004
- Baths:
- 2.00
- MLS#:
- 20757657
- Subdivision:
- Hidden Creek Estates
ADDITIONAL INFORMATION
This stunning property is situated on an enormous lot perched on a cul de sac in Burleson ISD. This highly sought after floor plan features 4 Bedrooms 2 Bathrooms and a large 3 car garage. Extended Driveway can accommodate your trailer or RV. Home has been thoughtfully updated with painted cabinets, decorative lighting, LVP flooring, a large covered back patio and outdoor storage shed with electrical. Foyer is bright and welcoming with plenty of space for console table. The large family room has great windows and is anchored by a gas fireplace. The spacious kitchen will be the gathering place of the home with stainless steel appliances, gas cooking, abundant counter space and storage and a walk in pantry. Dining room will accommodate your favorite table. The primary ensuite features a separate walk in shower, garden tub, and dual vanities. Bedrooms 2, 3, and 4 are spacious with ample closets. Guest bath boasts a shower tub combo. Head out back to the incredible outdoor living space. The covered patio overlooks the huge backyard with plenty of space for ball games or a pool. Dont miss the large storage shed to the side of the home. This property truly has it all. Location is ideal with quick access to Hidden Creek Golf Course and I35. Centennial HS Feeder schools! WELCOME HOME!
$345,000
813 Ash Street Burleson, TX 76028
- Type:
- Single Family
- Sq.Ft.:
- 2,294
- Status:
- Active
- Beds:
- 4
- Lot size:
- 0.19 Acres
- Year built:
- 1976
- Baths:
- 3.00
- MLS#:
- 20757787
- Subdivision:
- Gardens
ADDITIONAL INFORMATION
A truly rare find! This well maintained and completely remodeled and updated home has a Guest Residence for incoming producing possibilities or a Mother-in-Law suite. It also has a secondary workshop with electric that can be used for an in home business, gym, dance studio, she-shed or man cave! The home is in a great location close to schools and minutes away from shopping and I-35 access. The home is equipped with a beautiful galley kitchen with updated white subway tile back splash and Sea Breeze Blue Corian countertops and stainless steel appliances! The home has luxury vinyl plank flooring throughout. The primary bedroom has separate vanities and his and her closets. The Guest residence or mother-in-law home has it's own Kitchen with all appliances included, living room and bedroom with 480 square feet of living space. You can use it as a second residence or lease the home out for rental income! All the windows in the home are E Vinyl for added energy efficiency! The back yard has a covered patio area for entertaining and relaxing! The security system and cameras are also included with the home! Schedule your showing today!
- Type:
- Single Family
- Sq.Ft.:
- 1,789
- Status:
- Active
- Beds:
- 3
- Lot size:
- 0.17 Acres
- Year built:
- 2004
- Baths:
- 2.00
- MLS#:
- 20755546
- Subdivision:
- Burleson Meadows
ADDITIONAL INFORMATION
Absolutely Beautiful MOVE-IN READY Home in Burleson w Landscaped Front Yard ~ Pride of Ownership is Evident as Soon as You Enter! Spacious Front Porch and the Screened-in Back Patio Overlooking the Backyard ~ Stunning Hardwood Floors Extend From Entry into the SPACIOUS Living Area, into the Formal Dining or Office Space and in the Hallways ~ Beautiful Wood Laminate Flooring in All Bedrooms ~ Huge Living Area w Corner Brick Wood Burning Fireplace ~ Fabulous Kitchen w Granite Countertops & Large Walk-in Pantry ~ Dining Area Overlooks the Screened in Patio & Large Backyard w Trees ~ The Front Flex Room can be a Formal Dining or the Perfect Office Space that Overlooks the Frontyard ~ Private Large Master Suite w Dual Sinks & Tub-Shower ~ Spacious Secondary Bedrooms are Conveniently Located w Guest Bath Between ~ Large 24 x 22 Garage is a Plus!~ Save $ on Your Electic Bills w Solar Panels that are Paid off ~ Newer Energy Efficient Windows that are Double Paned, HeatShield Duraglass w Foam Injected Frames~ SCHEDULE YOUR APPOINTMENT TO COME SEE THIS GREAT HOME TODAY!
$285,000
501 Judith Street Burleson, TX 76028
- Type:
- Single Family
- Sq.Ft.:
- 1,804
- Status:
- Active
- Beds:
- 3
- Lot size:
- 0.22 Acres
- Year built:
- 1971
- Baths:
- 3.00
- MLS#:
- 20757741
- Subdivision:
- Gardens
ADDITIONAL INFORMATION
~Roof, HVAC, Electrical Panel & All Switches & Outlets Replaced June 2024~ Welcome to your dream home! This beautiful and modern property offers the perfect blend of comfort and convenience for your family. With 3 spacious bedrooms and 3 updated bathrooms, thereâs plenty of room for everyone. The first-floor primary suite provides ease and comfort, and the kitchen, with its stainless steel appliances and quartz countertops, makes family meals a joy to prepare. Step outside to a cozy covered patio, ideal for enjoying morning coffee or family gatherings. New laminate flooring adds a fresh, stylish touch, and the location offers peaceful living with easy access to everything you need. Come see it today!
- Type:
- Single Family
- Sq.Ft.:
- 2,676
- Status:
- Active
- Beds:
- 3
- Lot size:
- 0.16 Acres
- Year built:
- 2016
- Baths:
- 2.00
- MLS#:
- 20756839
- Subdivision:
- Mistletoe Hill Ph V
ADDITIONAL INFORMATION
Step into this remarkable former builder's model home, featuring top-of-the-line upgrades throughout. The open-concept floor plan includes a spacious living area and kitchen, both with high vaulted ceilings that create an inviting atmosphere. The engineered wood flooring adds a touch of warmth, making it a great space for entertaining and everyday living. Master bedroom featuring separate his and her sinks, a walk-in shower, a relaxing garden tub, and a walk-in closet. Other two spacious bedrooms with walk-in closets create an ideal environment for relaxation and organization.
$340,000
1008 Miles Avenue Burleson, TX 76028
- Type:
- Single Family
- Sq.Ft.:
- 1,357
- Status:
- Active
- Beds:
- 4
- Lot size:
- 0.18 Acres
- Year built:
- 1997
- Baths:
- 2.00
- MLS#:
- 20756977
- Subdivision:
- Keswick Gardens Ph 01
ADDITIONAL INFORMATION
MOTIVATED SELLER! BRING ALL OFFERS! Seller offering concessions with acceptable offer to help with closing costs! Discover this beautifully updated 4-bedroom, 2-bath home, where charm meets modern convenience! Step inside to find a bright and airy fully updated home with Architectural touches throughout. Be wowed by the spacious living room with cozy fireplace which flows seamlessly to the homes cooking and dining spaces. The renovated kitchen features stainless steel appliances, a new dishwasher, and gleaming Quartz countertops. Additionally, these stylish updates include a fresh tile backsplash, under-sink hardware, and sleek kitchen tile flooring. The bathrooms also boast new Quartz countertops, new bathtubs, and chic new faucets! Enjoy the homeâs vibrant ambiance with new paint throughout, freshly finished Kitchen cabinets, updated light fixtures, and ceiling fans in the den and bedrooms. Outside, relax in a beautifully landscaped backyard on a corner lot, complete with a newly re-plastered inground pool with skimmers, and a spacious covered patio deck with new roof. Eco-friendly touches like Champion double-pane windows and solar panels are complemented by a 1-year-old hot water heater. I mean, what more could you ask for? This centrally located property is perfect for both relaxation and entertainingâready for you to call it home and at this price it won't last for long! Click the Virtual Tour link to view the 3D walkthrough. Discounted rate options and no lender fee future refinancing may be available for qualified buyers of this home.
- Type:
- Single Family
- Sq.Ft.:
- 3,549
- Status:
- Active
- Beds:
- 4
- Lot size:
- 1.28 Acres
- Year built:
- 1975
- Baths:
- 3.00
- MLS#:
- 20754968
- Subdivision:
- David Clark Surv Abs #138
ADDITIONAL INFORMATION
Beautifully remodeled home on approximately 1.28 acres of heavily wooded land. This stunning property offers 4 bedrooms, 3 living areas, 2 dining spaces, a side-entry garage, a storage building, a covered back porch, and a large deck. Recent updates include a roof, HVAC, electrical system, and engineered wood flooring throughout the living spaces. The remodeled kitchen features upgraded cabinetry, stainless steel appliances, a subway tile backsplash, and granite countertops. The master suite boasts dual vanities, walk-in closets, and a separate shower. The living area showcases a charming cedar beam ceiling and a brick fireplace. Foundation repair has lifetime transferrable warranty.
- Type:
- Single Family
- Sq.Ft.:
- 2,731
- Status:
- Active
- Beds:
- 3
- Lot size:
- 0.19 Acres
- Year built:
- 2002
- Baths:
- 3.00
- MLS#:
- 20749857
- Subdivision:
- Oak Valley Estates
ADDITIONAL INFORMATION
This beautiful traditional brick home in Oak Valley Estates has NO HOA and sits in one of the most desired areas in all of Burleson, TX. It is near walking trails, parks, top rated schools, Old Town Burlesonâs vibrant restaurant scene, and just minutes from Fort Worth. Inside, youâll find two spacious living areas, two dining room options, a chefâs kitchen, a flex room ready to become a fourth bedroom with its own ensuite bath. The home office has a great view and is perfect for working from home. Step outside to your private backyard oasis with a saltwater pool, hot tub, and drought-tolerant landscaping. Itâs the perfect blend of charm and modern livingâready for you to call it home. You won't find a one owner home that has been better maintained. Sellers have added so many custom touches to this home such as the rock fireplace with gas logs, updated lighting and paint, flooring and so many details. The backyard truly looks like a resort! Schedule your private showing today!

The data relating to real estate for sale on this web site comes in part from the Broker Reciprocity Program of the NTREIS Multiple Listing Service. Real estate listings held by brokerage firms other than this broker are marked with the Broker Reciprocity logo and detailed information about them includes the name of the listing brokers. ©2024 North Texas Real Estate Information Systems
| Copyright © 2024, Houston Realtors Information Service, Inc. All information provided is deemed reliable but is not guaranteed and should be independently verified. IDX information is provided exclusively for consumers' personal, non-commercial use, that it may not be used for any purpose other than to identify prospective properties consumers may be interested in purchasing. |
Burleson Real Estate
The median home value in Burleson, TX is $323,700. This is higher than the county median home value of $302,700. The national median home value is $338,100. The average price of homes sold in Burleson, TX is $323,700. Approximately 67.61% of Burleson homes are owned, compared to 28.99% rented, while 3.41% are vacant. Burleson real estate listings include condos, townhomes, and single family homes for sale. Commercial properties are also available. If you see a property you’re interested in, contact a Burleson real estate agent to arrange a tour today!
Burleson, Texas has a population of 47,230. Burleson is more family-centric than the surrounding county with 37.4% of the households containing married families with children. The county average for households married with children is 36.15%.
The median household income in Burleson, Texas is $84,373. The median household income for the surrounding county is $70,767 compared to the national median of $69,021. The median age of people living in Burleson is 35.4 years.
Burleson Weather
The average high temperature in July is 94.8 degrees, with an average low temperature in January of 33.7 degrees. The average rainfall is approximately 36.6 inches per year, with 0.5 inches of snow per year.
