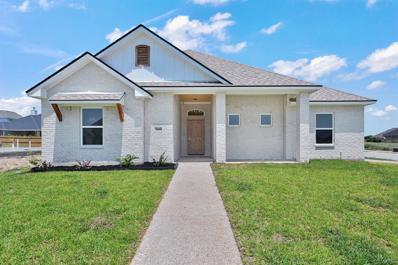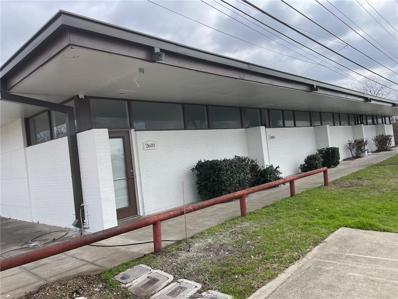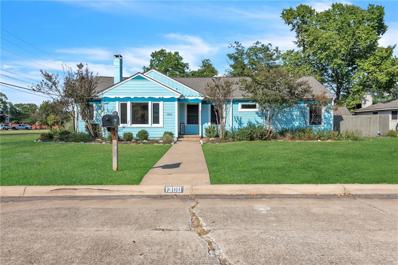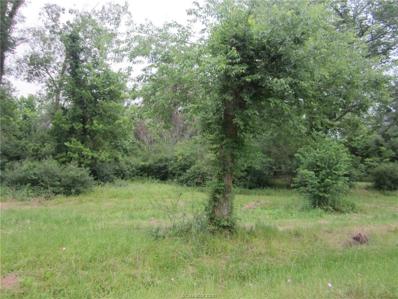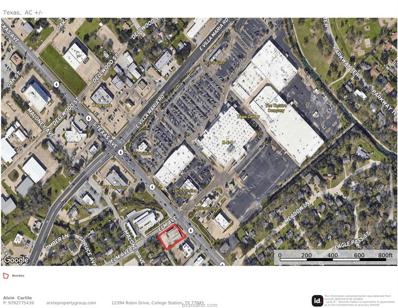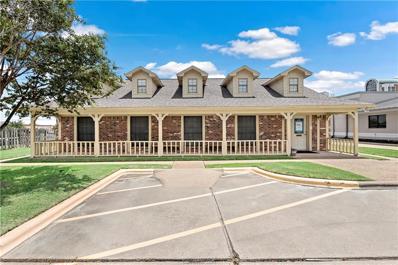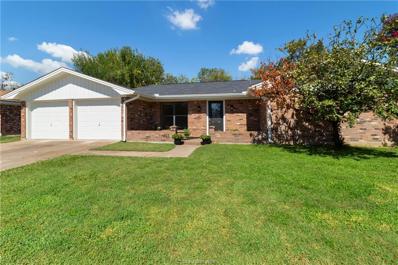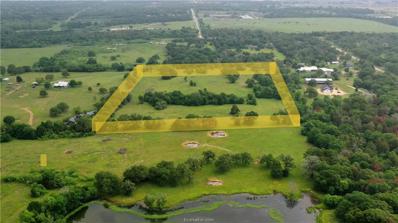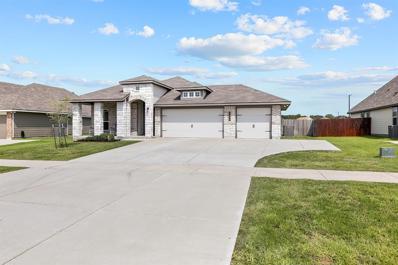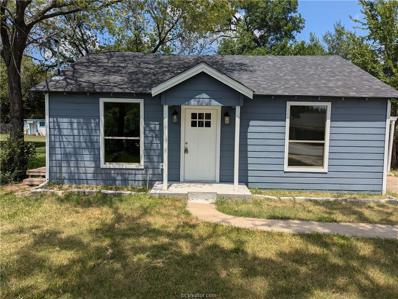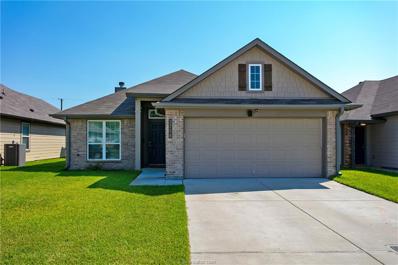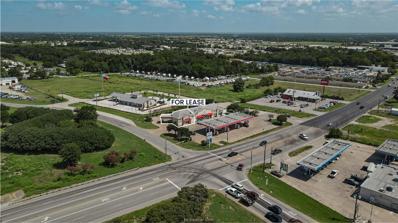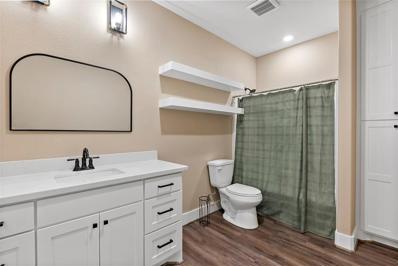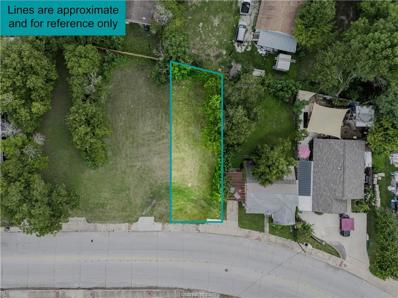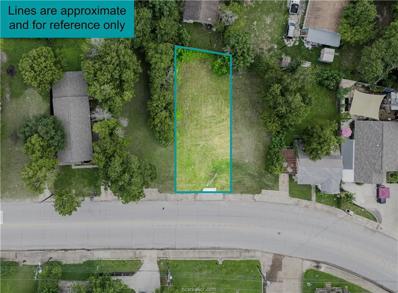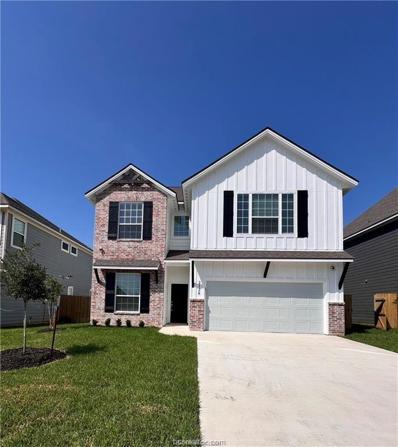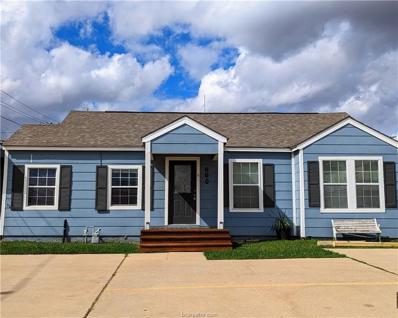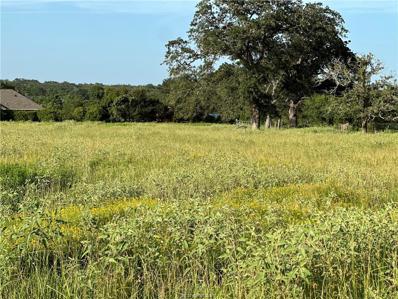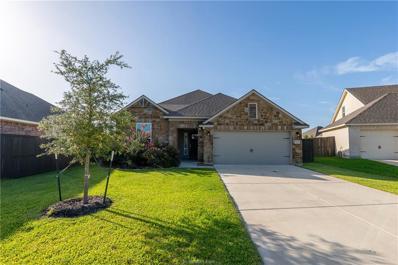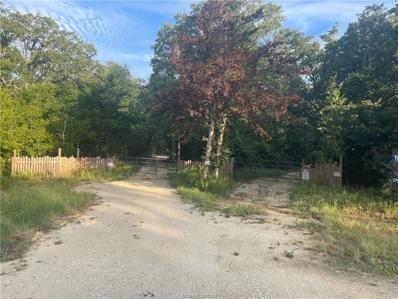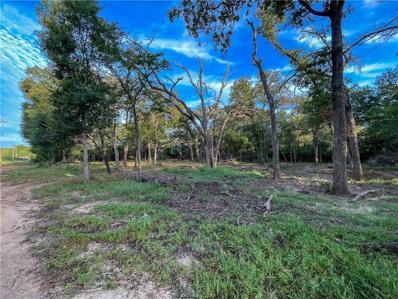Bryan TX Homes for Rent
$462,500
2900 Bombay Court Bryan, TX 77808
- Type:
- Single Family
- Sq.Ft.:
- n/a
- Status:
- Active
- Beds:
- 3
- Lot size:
- 0.17 Acres
- Year built:
- 2024
- Baths:
- 3.00
- MLS#:
- 75168961
- Subdivision:
- Austin's Colony
ADDITIONAL INFORMATION
Welcome to this stunning new home by Robbie Robinson, where modern design meets ultimate comfort. This 2,276-square-foot home sits on a corner lot and boasts 3 spacious bedrooms, 3 luxurious bathrooms, and a study, providing ample space for your family and guests. Step inside to experience an open floor plan that seamlessly connects the living, dining, and kitchen areas, creating an environment for entertaining. The centerpiece of the living room is a beautifully encased fireplace surrounded by custom shelving, offering both warmth and a stylish focal point. The home features state-of-the-art modern lighting and appliances, granite counter tops, and a butler's pantry, enhancing both functionality and aesthetic appeal. Tile flooring is laid throughout the entire home, eliminating the need for carpet and ensuring easy maintenance and a sleek look. Enjoy outdoor living on the covered patio where you can relax or entertain in any weather.
$1,200
Texas Avenue Bryan, TX 77802
- Type:
- General Commercial
- Sq.Ft.:
- n/a
- Status:
- Active
- Beds:
- n/a
- Lot size:
- 0.34 Acres
- Year built:
- 1956
- Baths:
- MLS#:
- 24012640
ADDITIONAL INFORMATION
700 SF end-cap Suite. This suite features 2 private entrances, a private bathroom, and 4 rooms which could be used as offices, or as a retail space.
$419,999
1300 Hoppess Street Bryan, TX 77802
- Type:
- Single Family
- Sq.Ft.:
- n/a
- Status:
- Active
- Beds:
- 3
- Lot size:
- 0.3 Acres
- Year built:
- 1941
- Baths:
- 2.00
- MLS#:
- 24012003
ADDITIONAL INFORMATION
Step inside 1300 Hoppess to discover original 1940â??s details that exude timeless charm. From the brick fireplace and classic archways to the elegant built-in shelving and refinished original hardwood floors, the home maintains its historical allure while accommodating contemporary lifestyles. So many updates! Enjoy the best of both worlds with period-inspired fixtures in a tastefully updated second bathroom and a thoroughly modern new primary bath - whose renovation includes an oversized shower, custom vanity, built-in storage as well as a double closet. The super functional galley kitchen caters to a modern chef with a gas cooktop and an openness to the rest of the house not common to homes of this age. Additional updates include new washer, dryer, water heater and dishwasher as well as new PEX plumbing supply lines, new pvc drain lines, updated electrical all new overhead led lighting. New casement windows, and new paint throughout (interior and exterior, wow!) provide worry free living while exterior improvements like improved grading and drainage and irrigation and make the backyard a true refuge from the world. This is truly a turnkey gem! The home is situated on a generous double lot, providing an expanse perfect for outdoor entertaining, gardening, or simply relaxing. But wait - there's more! The insulated garage has flexible cooled square footage attached. So many way to make this place your own. Come check it out for yourself. Precious model dog not included.
$650,000
811 Waco Street Bryan, TX 77803
- Type:
- Land
- Sq.Ft.:
- n/a
- Status:
- Active
- Beds:
- n/a
- Lot size:
- 2.97 Acres
- Baths:
- MLS#:
- 24012667
ADDITIONAL INFORMATION
Prime Development Opportunity in Bryan, TX - Versatile Land with Endless Potential! Are you looking for a unique property with incredible potential? Look no further! This remarkable piece of land, strategically located at the intersection of MLK, Waco, and Chigger St., offers a world of possibilities. Whether you're an investor, developer, or visionary entrepreneur, this property could be the perfect canvas for your next project. With discussions already underway with the City of Bryan, the groundwork is being laid for something truly special. Callus today to learn more about these ongoing talks and explore the full potential of this location. Key Features: Prime Location: Frontage on MLK, Waco, and Chigger St. Development Discussions: Ongoing talks with the City of Bryan for potential development. Versatile Use: This might work for a variety of projects â?? commercial, residential, or mixed-use. Interesting Topography: Unique landscape that offers creative development opportunities. Flood Insurance A Must: A crucial detail to consider for your planning. Donâ??t miss out on this out-of-the-box property with so much potential. Call today for a full discussion on the possibilities that await at this one-of-a-kind location!
- Type:
- General Commercial
- Sq.Ft.:
- n/a
- Status:
- Active
- Beds:
- n/a
- Lot size:
- 0.41 Acres
- Year built:
- 1947
- Baths:
- MLS#:
- 24012586
ADDITIONAL INFORMATION
3200 Texas Ave S is a prime corner lot on Texas Avenue with additional access from Elm Street. Situated centrally near HEB, CVS, and more with an abundance of daily traffic.
$440,000
Villa Maria Bryan, TX 77802
- Type:
- General Commercial
- Sq.Ft.:
- n/a
- Status:
- Active
- Beds:
- n/a
- Lot size:
- 0.33 Acres
- Baths:
- MLS#:
- 24012574
ADDITIONAL INFORMATION
1,981 SF stand-alone office. Centrally located in Bryan near downtown Bryan, St Joseph Hospital, TAMU and Blinn College. High traffic area. Great space and location for a medical, financial, or legal services. Monument sign. Lawn sprinkler system. Private parking area. Zoning C-2. don't delay, this one won't last long!
$330,000
1601 Barak Lane Bryan, TX 77802
- Type:
- Single Family
- Sq.Ft.:
- n/a
- Status:
- Active
- Beds:
- 3
- Lot size:
- 0.24 Acres
- Year built:
- 1970
- Baths:
- 2.00
- MLS#:
- 24012520
ADDITIONAL INFORMATION
Welcome to your move in ready dream home! This beautifully renovated 3-bedroom, 2-bathroom residence in the heart of Bryan combines modern style with timeless charm. This gem features an open-concept living space with abundant natural light, a modern kitchen with BRAND-NEW stainless-steel appliances, and a cozy fireplace. Additional flex room is situated off the entry and has endless possibilities â?? use it as a home office, playroom or cozy den. Enjoy the spacious master suite with a walk-in closet and a private en-suite bathroom. Updates to the home include: new flooring throughout the living room and kitchen. Fresh paint throughout the home with updated light fixtures, fireplace and appliances. Fully renovated kitchen, primary bath and secondary bath. As well as fresh landscaping, newly painted garage, front door, trim and gutters! The generous size of the backyard ensures plenty of room for your ideas to flourish, gardening projects, or even a custom entertainment area. This home boasts plenty of additional storage options throughout, including storage shelving in the hallway and a practical storage shed in the backyard for all your tools and outdoor gear. Located in a desirable neighborhood, this home provides convenient access to local amenities and is just waiting for you to make it your own! Donâ??t miss out on this opportunity - schedule your showing today! Listing is also up for RENT for immediate move in at the rate of $2,000 a month.
$731,500
4342 Dobrovolny Lane Bryan, TX 77807
- Type:
- Land
- Sq.Ft.:
- n/a
- Status:
- Active
- Beds:
- n/a
- Lot size:
- 16.25 Acres
- Baths:
- MLS#:
- 24012389
ADDITIONAL INFORMATION
This beautiful 16.25 acres is a part of the larger 635.1 acres MLS listing #24002740. Located in Norhtwest Bryan, Texas, off Pleasant Hill Road in the heart of the Texas Triangle and short distance to the Texas A&M Rellis Campus growth corridor.
$349,900
2094 Viva Road Bryan, TX 77807
- Type:
- Single Family
- Sq.Ft.:
- 1,867
- Status:
- Active
- Beds:
- 3
- Lot size:
- 0.19 Acres
- Year built:
- 2020
- Baths:
- 2.00
- MLS#:
- 43335014
- Subdivision:
- Edgewater
ADDITIONAL INFORMATION
From the moment you arrive, the curb appeal of this home will captivate you. Inside, the generous primary offers a tranquil retreat with its exquisite attached bathroom and walk-in closet. The heart of the home is the expansive kitchen with a granite island,which opens to the living room, creating a cozy flow throughout the home. The kitchen boasts stainless steel appliances with a double oven, decorative tile backsplash, upgraded pendent lights and more. Luxury vinyl flooring, 12 foot foyer ceilings, and upgraded ceiling fans enhance the sense of affordable luxury. Custom blinds throughout and integral blinds in the rear door add a touch of elegance. The oversized driveway, three-car garage, and spacious street provide abundant parking. The garage features a keypad entry for convenience. Additional storage options thoughout, this home truly has it all. Come experience the charm in Edgewater with the neighborhood amenities cater to all and conveniently located 10 minuets to Kyle Field!
$424,900
2906 Spector Drive Bryan, TX 77808
- Type:
- Other
- Sq.Ft.:
- n/a
- Status:
- Active
- Beds:
- 3
- Lot size:
- 0.17 Acres
- Year built:
- 2024
- Baths:
- 3.00
- MLS#:
- 24012450
ADDITIONAL INFORMATION
Elegant with meticulous details! This 3 bedroom 2.5 bathroom home is a great floorplan featuring custom cabinetry and woodwork, granite throughout, open kitchen with eating bar, vaulted living room ceilings, stainless appliances, walk in pantry, ample counter & cabinet space. The master bath has a garden tub, dual vanities, walk in tiled shower and the best part, the LARGEST closet that leads to the utility room! Don't forget the tankless water heater, sprinkler system, 2 inch blinds, insulated architectural garage door, extra garage space & larger than normal 13x18 extended back patio great for entertaining!! Wickson Water/BTU-utilities, sewer, trash/Atmos Gas
$179,900
1418 Park Bryan, TX 77803
- Type:
- Single Family
- Sq.Ft.:
- n/a
- Status:
- Active
- Beds:
- 2
- Lot size:
- 0.23 Acres
- Year built:
- 1946
- Baths:
- 1.00
- MLS#:
- 24012516
ADDITIONAL INFORMATION
Experience the best of both worlds with this fully remodeled 2- bedroom 1-b bathroom home. Located just blocks from Sue Haswell Park and minutes from downtown Bryan, TX, it offers the perfect blend of tranquility and convenience. The home features completely renovated galley kitchen with new cabinets, countertops, and appliances, as well as a stylish new bathroom with all new tile shower surround. Enjoy the abundance of natural light pouring in through the large new Low-E window, making the home feel bright and airy.
$268,900
3714 Mckenzie Street Bryan, TX 77803
- Type:
- Single Family
- Sq.Ft.:
- n/a
- Status:
- Active
- Beds:
- 3
- Lot size:
- 0.14 Acres
- Year built:
- 2020
- Baths:
- 2.00
- MLS#:
- 24012510
ADDITIONAL INFORMATION
Step into the essence of modern living at 3714 McKenzie St in the serene Woodville Acres of Bryan, TX. This like-new 3 bedroom, 2 bath home is a sanctuary of charm and comfort, boasting contemporary finishes that exude elegance at every corner. As you enter, a cozy fireplace welcomes you into the inviting open concept kitchen and living area - perfect for entertaining guests or creating unforgettable family memories. The heart of the home, this space is designed for both functionality and style, making everyday living a delight. With a 2-car attached garage, convenience is at your doorstep, ensuring easy access to your vehicles and additional storage space. But the real magic happens outdoors, where a generous children's play area awaits in the expansive backyard. Immaculate and ready for play, this outdoor haven is a true oasis for kids to explore, laugh, and create lasting adventures. Experience the blissful blend of modernity and warmth in this meticulously cared for home, where every detail has been thoughtfully considered for your comfort and enjoyment. From the sleek finishes to the spacious layout, this home is a haven of tranquility and style. Welcome to 3714 McKenzie St, where a world of possibilities awaits in the heart of Woodville Acres. Embrace the charm, embrace the joy - make this like-new home yours today and create a lifetime of cherished moments in a place you can truly call your own.
$5,000
Highway 21 Bryan, TX 77808
- Type:
- General Commercial
- Sq.Ft.:
- n/a
- Status:
- Active
- Beds:
- n/a
- Lot size:
- 1.25 Acres
- Year built:
- 1999
- Baths:
- MLS#:
- 24012493
ADDITIONAL INFORMATION
2nd generation bank space on the corner of TX-6 Frontage and E State Highway 21. â?¢ 2nd Gen. Bank Space with 2 Drive-Thru Lanes â?¢ Main Thoroughfare Coming into Bryan from US Hwy 190 â?¢ Located on the Corner of TX-6 Frontage and E State Highway 21 â?¢ Near Master Planned Industrial Parks: Parkwood-Carraba Industrial Park, EastBrazos Industrial Park, Coulter Business Park, and Ranger Industrial Park â?¢ Close proximity to Downtown Bryan
$269,999
1008 Alice Street Bryan, TX 77803
- Type:
- Single Family
- Sq.Ft.:
- n/a
- Status:
- Active
- Beds:
- 3
- Lot size:
- 0.57 Acres
- Year built:
- 1967
- Baths:
- 2.00
- MLS#:
- 24012275
ADDITIONAL INFORMATION
REMODELED and RENOVATED HOME ON OVER 1/2 AN ACRE! A complete top to bottom renovation! Step inside and your greeted with a sundrenched room; the large picture windows add instant charm and appeal to this open concept living space. The kitchen is spacious offering granite countertops, stainless appliances and sleek cabinets. Every bedroom can hold a king size bed with room to spare! The primary bedroom offers an ensuite bathroom with an impressive walk-in shower that's refreshing yet classic and elegant. Outside is just as appealing with over 1/2 an acre. There's plenty of space to add your personal touches....build a shop, install a tool shed, till a vegetable garden, add a pergola and firepit. With city amenities, it's location provides easy access to Hwy 6, ensuring convenience for all your commuting needs. You will love the efficiency this home offers along with its modern design elements! Call today!
$799,900
5969 Reliance Ridge Bryan, TX 77808
- Type:
- Single Family
- Sq.Ft.:
- n/a
- Status:
- Active
- Beds:
- 4
- Lot size:
- 1.68 Acres
- Year built:
- 2023
- Baths:
- 3.00
- MLS#:
- 24012420
ADDITIONAL INFORMATION
Welcome to 5969 Reliance Ridge, an exquisite Blackstone custom-built masterpiece nestled in the wonderful acreage community of Reliance Ridge. This stunning home, designed as a personal residence by one of the builders, exudes luxury and sophistication of nearly 3,200 sq ft on a sprawling 1.68-acre lot. Boasting 4 spacious bedrooms and 3 beautifully appointed bathrooms, this home offers a blend of elegance and comfort. The impressive open floor plan is accentuated by unique ceiling designs and expansive bay windows, flooding the interior with natural light and providing picturesque views of the backyard. The dedicated office/study provides a private sanctuary, while a secondary office area serves as a space for managing household tasks/kids' study zone. The bonus room can transform into a game or movie room. The culinary heart of this home is the kitchen, equipped with a commercial-grade stainless range, dual ovens and quartz countertops. An extended eating bar comfortably seats 4 and is positioned for casual dining or entertaining, and a massive walk-in pantry provides ample storage. The luxurious primary suite features a breathtaking bathroom with a standalone tub, a grand walk-in shower, double vanities and a walk-in closet. Located in the vibrant and emerging community of Reliance Ridge, this property offers a rare combination of peaceful acreage living with convenient access to Bryanâ??s amenities along Highway 6. Experience luxury living at 5969 Reliance Ridge Circle.
$650,000
813 Fm 2776 Bryan, TX 77808
- Type:
- Other
- Sq.Ft.:
- n/a
- Status:
- Active
- Beds:
- n/a
- Lot size:
- 1.5 Acres
- Baths:
- MLS#:
- 9845255
- Subdivision:
- Inexa
ADDITIONAL INFORMATION
Unique Opportunity in Wixon Valley, Brazos County! Discover this exceptional 1,200-square-foot office space and 1,200-square-foot storage space on a spacious 1.5-acre lot, just 10 minutes from Business 6. The property boasts a versatile layout, featuring A fully equipped kitchen with ample storage space. Two private office spaces for focused work or meetings. One full bathroom for added convenience. A spacious living area that can be utilized as an extra office or reception space The property is fully fenced, providing a private environment. The expansive grounds offer ample parking space, allowing for easy loading and turning of trailers and parking for RVs.This rare find in Wixon Valley provides a blend of functionality, flexibility, and tranquility. Don't miss out on this incredible opportunity to establish your business or create a unique work-from-home setup. Schedule a viewing today! Must See!
- Type:
- Land
- Sq.Ft.:
- n/a
- Status:
- Active
- Beds:
- n/a
- Lot size:
- 0.12 Acres
- Baths:
- MLS#:
- 24012351
ADDITIONAL INFORMATION
Discover the ideal location to build your dream home! This prime lot is positioned near shopping centers, grocery stores, and an array of restaurants. Enjoy seamless access to Highway 6 and the vibrant heart of downtown Bryan. Benefit from city utilities and a wealth of amenities at your doorstep. Donâ??t miss out on this unparalleled opportunity!
- Type:
- Land
- Sq.Ft.:
- n/a
- Status:
- Active
- Beds:
- n/a
- Lot size:
- 0.13 Acres
- Baths:
- MLS#:
- 24012350
ADDITIONAL INFORMATION
Discover the ideal location to build your dream home! This prime lot is positioned near shopping centers, grocery stores, and an array of restaurants. Enjoy seamless access to Highway 6 and the vibrant heart of downtown Bryan. Benefit from city utilities and a wealth of amenities at your doorstep. Donâ??t miss out on this unparalleled opportunity!
- Type:
- Other
- Sq.Ft.:
- n/a
- Status:
- Active
- Beds:
- 4
- Lot size:
- 0.13 Acres
- Year built:
- 2024
- Baths:
- 3.00
- MLS#:
- 24011420
ADDITIONAL INFORMATION
Looking for a quality built home that will last for generations to come? This beautifully designed and intricately built two-story new construction is brought to you by Oakwood Custom Homes Group! This sprawling 2 story features 4 spacious bedrooms, 2.5 baths, High ceilings both downstairs and 9 foot ceilings upstairs, unique lay out and loads more of CUSTOM details to adore! This GORGEOUS home also offers an enormous "game room/flex space" PLUS a large shared bathroom and extra closet. Spacious open floor plan with energy star rated stainless steel appliances, custom job built cabinetry, premium upgraded quartz/granite counters, designer lighting, with natural light and bright with spaces and wood look flooring & plush carpet in bedrooms. Energy efficient with 1,2,6 Texas association of builders warranty. This home is sure to check all your boxes! Fully SODDED front, back and side yards, digital sprinkler system, and 6' wood fence! Ask about our other Market ready homes within our community! Ask about what you can save with our current Buyer incentives GOING ON NOW! Lower property tax rate in this community is a Huge bonus!!
- Type:
- Other
- Sq.Ft.:
- n/a
- Status:
- Active
- Beds:
- 4
- Lot size:
- 0.13 Acres
- Year built:
- 2024
- Baths:
- 3.00
- MLS#:
- 24011416
ADDITIONAL INFORMATION
Looking for a quality build with loads of detail and intricate craftsmanship? This stunning 2-story Oakwood Custom Home features all of the details you would expect from the tenured builder, Oakwood Custom Homes Group! Boasting soaring ceiling heights in the entry and foyer, beautiful custom hand made cabinetry, beautiful wood like flooring, plush carpet in bedrooms, energy star rated stainless steel appliances, premium upgraded counters, and high end plumbing fixtures and lighting! 4 spacious bedrooms and 2.5 baths PLUS a Flex Space on the second level. 1-2-6 year Texas Builder's warranty. Fully SODDED front, back and side yards, digital sprinkler system, and 6' wood fence! Autumn Ridge community is located just a few miles from Rellis campus and TAMU University. Close to near by parks, ponds, and paved trails to enjoy each day within this community. BUILDER BUYER INCENTIVES AVAILABLE! We can help you get qualified for a better quality home!
- Type:
- General Commercial
- Sq.Ft.:
- n/a
- Status:
- Active
- Beds:
- n/a
- Lot size:
- 0.46 Acres
- Year built:
- 1945
- Baths:
- MLS#:
- 24012405
ADDITIONAL INFORMATION
Prime Business Office Location with Excellent Visibility! This stand-alone, 1,028 sq. ft. building offers a fantastic opportunity for a small business, located just 2 miles from downtown Bryan and about 3 miles from Texas A&M University. The layout includes a potential reception area, a break area, and three individual rooms/offices, providing versatile options to suit your needs. The property includes parking for up to 8 vehicles and comes with NO NNN fees. Bring your business ideas to life in this highly visible and accessible location!
$550,000
1200 Steamboat Bryan, TX 77807
- Type:
- Land
- Sq.Ft.:
- n/a
- Status:
- Active
- Beds:
- n/a
- Lot size:
- 10 Acres
- Baths:
- MLS#:
- 24012404
ADDITIONAL INFORMATION
Hard to find 10 Acre Tract of Pristine Land 7 minutes from Down Town Bryan! This vacant undisturbed land can be used for personal or can be subdivided.
- Type:
- Single Family
- Sq.Ft.:
- n/a
- Status:
- Active
- Beds:
- 4
- Lot size:
- 0.17 Acres
- Year built:
- 2021
- Baths:
- 3.00
- MLS#:
- 24012285
ADDITIONAL INFORMATION
Discover this immaculate 4-bedroom, 3-bathroom home situated in the sought-after Oakmont neighborhood of Bryan, TX. With striking rustic stone exteriors and modern interiors, this property offers the ultimate blend of charm and contemporary convenience. Step inside and marvel at the spacious open-concept layout boasting tall ceilings and LED recessed lighting. The generous living, dining, and kitchen areas are perfect for entertaining guests or unwinding after a long day. The kitchen is a chef's dream, featuring stainless steel appliances, ample counter space, and a beautifully tiled backsplash. The primary suite is a true sanctuary, complete with double walk-in closets that offer abundant storage. You'll appreciate the luxury of having two ensuite bedrooms, making it easier for you and your guests to find privacy and comfort. The additional two bedrooms are well-appointed and versatile, ready to meet any of your lifestyle needs. Outside, the landscaped yard and patio provide an idyllic setting for outdoor relaxation and activities. The 2-car garage offers ample space for vehicles and additional storage. Don't miss your chance to own this exceptional property in one of Bryanâ??s premier neighborhoods. Contact the listing agent today to schedule your private showing and experience firsthand the elegance and comfort this home has to offer!
$1,200,000
Fm 2549 Bryan, TX 77808
- Type:
- Land
- Sq.Ft.:
- n/a
- Status:
- Active
- Beds:
- n/a
- Lot size:
- 50.38 Acres
- Baths:
- MLS#:
- 24012390
ADDITIONAL INFORMATION
50 ACRES - Commercial Potential! This site has incredible potential for a retail development with great visibility and access to and from Highway 6 and FM 2549 (Camp Arrowmoon Rd). Proposed I-14 Route is in the works per State publicly announced future developments. There is approximately 2300 ft of visibility along Hwy 6 per seller. Electricity currently onsite. Rural water is readily available on FM 2549 property line. It is 12 inch rural water line per Wellborn Water. This property is heavily wooded with a mixture of hard woods and other native growth. Wildlife is abundant. Located in the heart of the Texas Triangle this property is primo! Could be ideal location for data facility due to be located adjacent to main internet trunk line and repeater station. Call for more details.
$1,200,000
Fm 2549 Bryan, TX 77808
- Type:
- General Commercial
- Sq.Ft.:
- n/a
- Status:
- Active
- Beds:
- n/a
- Lot size:
- 50.38 Acres
- Baths:
- MLS#:
- 24012388
ADDITIONAL INFORMATION
50 ACRES - Commercial Potential! This site has incredible potential for a retail development with great visibility and access to and from Highway 6 and FM 2549 (Camp Arrowmoon Rd). Proposed I-14 Route is in the works per State publicly announced future developments. There is approximately 2300 ft of visibility along Hwy 6 per seller. Electricity currently onsite. Rural water is readily available on FM 2549 property line. It is 12 inch rural water line per Wellborn Water. This property is heavily wooded with a mixture of hard woods and other native growth. Wildlife is abundant. Located in the heart of the Texas Triangle this property is primo! Could be ideal location for data facility due to be located adjacent to main internet trunk line and repeater station. Call for more details.
| Copyright © 2024, Houston Realtors Information Service, Inc. All information provided is deemed reliable but is not guaranteed and should be independently verified. IDX information is provided exclusively for consumers' personal, non-commercial use, that it may not be used for any purpose other than to identify prospective properties consumers may be interested in purchasing. |
Bryan Real Estate
The median home value in Bryan, TX is $239,100. This is lower than the county median home value of $278,900. The national median home value is $338,100. The average price of homes sold in Bryan, TX is $239,100. Approximately 43.99% of Bryan homes are owned, compared to 44.87% rented, while 11.14% are vacant. Bryan real estate listings include condos, townhomes, and single family homes for sale. Commercial properties are also available. If you see a property you’re interested in, contact a Bryan real estate agent to arrange a tour today!
Bryan, Texas has a population of 85,204. Bryan is less family-centric than the surrounding county with 28.18% of the households containing married families with children. The county average for households married with children is 34.31%.
The median household income in Bryan, Texas is $49,181. The median household income for the surrounding county is $52,658 compared to the national median of $69,021. The median age of people living in Bryan is 31.3 years.
Bryan Weather
The average high temperature in July is 95 degrees, with an average low temperature in January of 38.9 degrees. The average rainfall is approximately 39.5 inches per year, with 0 inches of snow per year.
