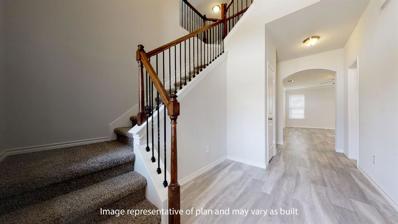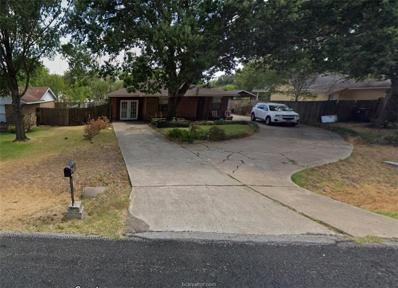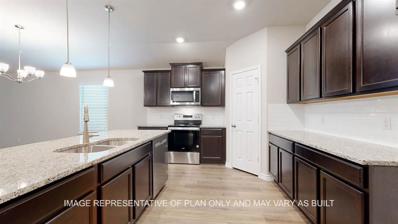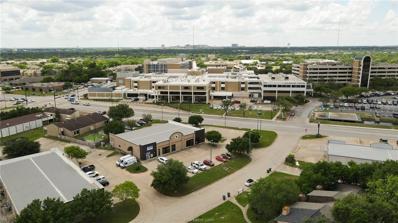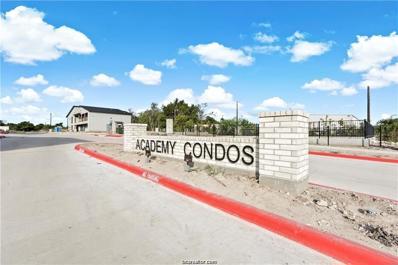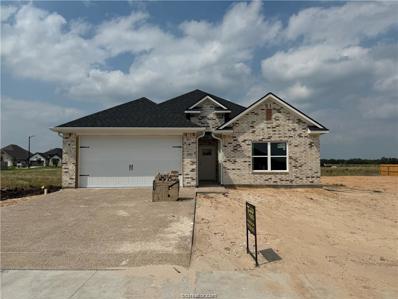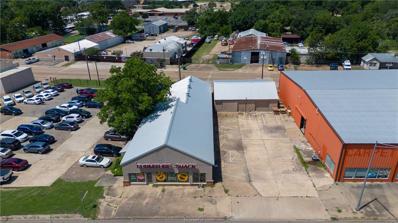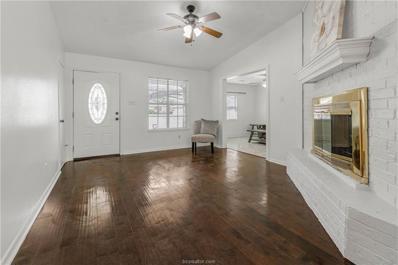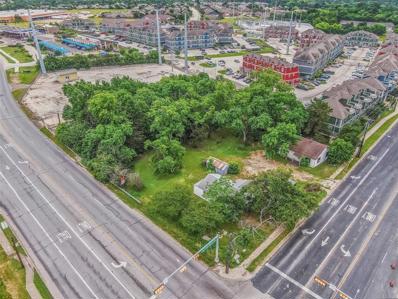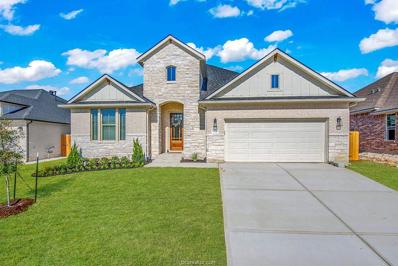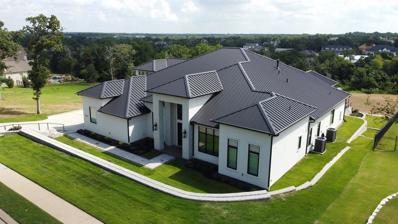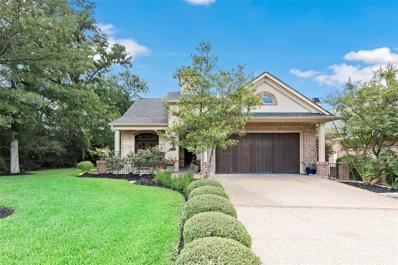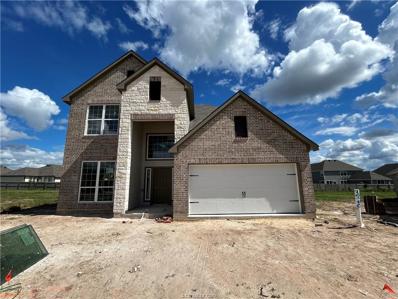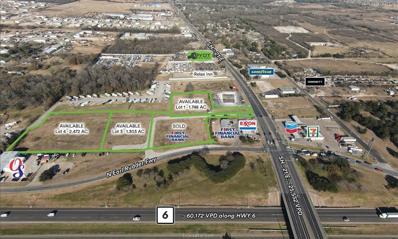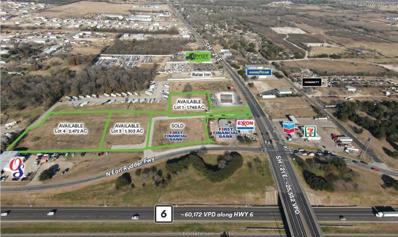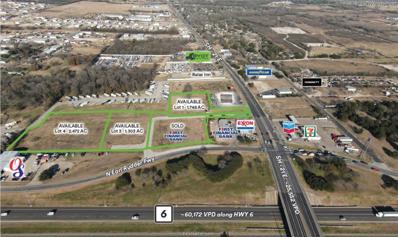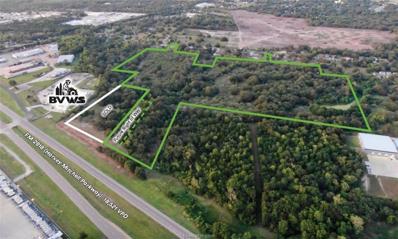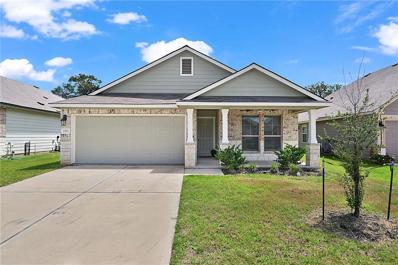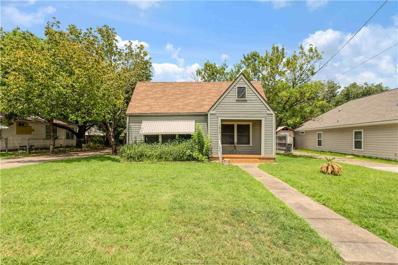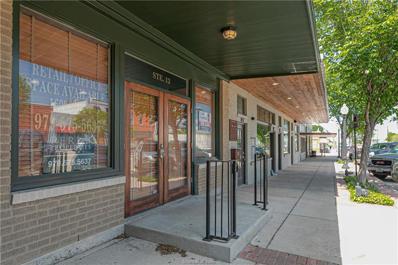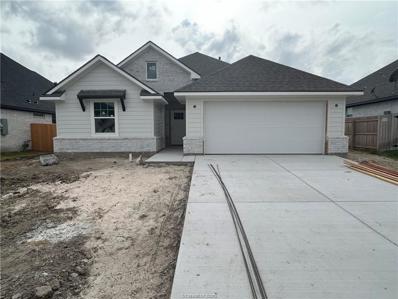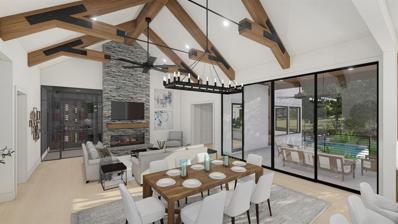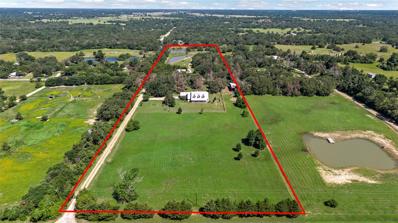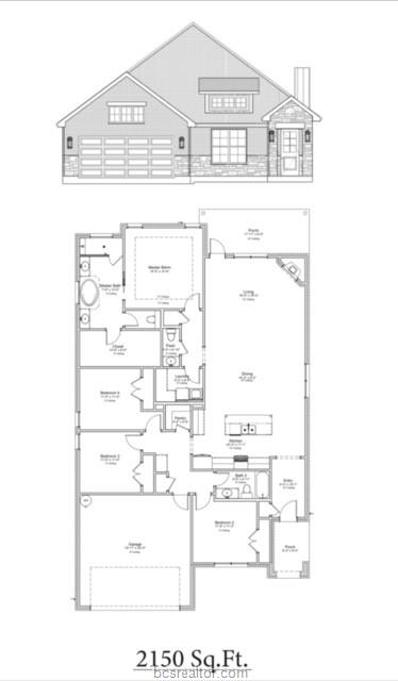Bryan TX Homes for Rent
$376,260
1843 Taggart Trail Bryan, TX 77807
- Type:
- Single Family
- Sq.Ft.:
- 2,572
- Status:
- Active
- Beds:
- 4
- Year built:
- 2024
- Baths:
- 2.10
- MLS#:
- 4502214
- Subdivision:
- Pleasant Hill
ADDITIONAL INFORMATION
The Sonoma is a two-story, 4-5 bedroom, 2.5 bath home that features approximately 2572 square feet of living space. The first floor offers a welcoming entry way that opens to a charming living room and flows effortlessly into the kitchen. The living room flows from the kitchen and dining area. An optional covered patio off the dining area creates the perfect space! The Primary bedroom is also located on the main floor and offers a spa-like bathroom complete with walk-in closet. The second floor highlights an open loft, great for entertaining! Located off the loft is a hallway with additional bedrooms and a full bathroom. Youâll enjoy added security in your new DR Horton home with our Home is Connected features. Using one central hub that talks to all the devices in your home, you can control the lights, thermostat and locks, all from your cellular device. (Prices, plans, dimensions, specifications and availability are subject to change without notice obligation)
$170,000
2905 Arizona Avenue Bryan, TX 77803
- Type:
- Single Family
- Sq.Ft.:
- n/a
- Status:
- Active
- Beds:
- 3
- Lot size:
- 0.19 Acres
- Year built:
- 1981
- Baths:
- 1.00
- MLS#:
- 24011217
ADDITIONAL INFORMATION
This inviting 3 bedroom, 1 bathroom home is located near Bonham park, Bonham Elementary School and the new Sadberry Intermediate School. There is extra storage available in the back yard shed. The home also offers a detached 1 car garage. Located just minutes from HEB, shopping, and Historic Downtown Bryan. Schedule your tour today!
$317,000
2177 Chief Street Bryan, TX 77807
- Type:
- Single Family
- Sq.Ft.:
- 1,783
- Status:
- Active
- Beds:
- 4
- Year built:
- 2024
- Baths:
- 2.00
- MLS#:
- 39904750
- Subdivision:
- Pleasant Hill
ADDITIONAL INFORMATION
The Richmond is a single-story, 1783 sq. ft., 4-bedroom, 2-bathroom floorplan, designed to provide you a comfortable place to call home. The inviting entryway opens into the spacious living area with an open concept dining area connecting to the bright and spacious kitchen. Enjoy preparing meals and spending time together gathered around the kitchen island. The Bedroom 1 suite is located off the family room and it includes a large walk-in closet and a relaxing spa-like bathroom. Other features include granite counter tops in the kitchen and stainless-steel appliances. Youâll enjoy added security in your new DR Horton home with our Home is Connected features. Using one central hub that talks to all the devices in your home, you can control the lights, thermostat and locks, all from your cellular device. DR Horton also includes an Amazon Echo Dot to make voice activation a reality in your new Smart Home. (Prices, plans, dimensions, specifications and availability are subject to change)
$5,200,000
De Lee Street Bryan, TX 77802
- Type:
- General Commercial
- Sq.Ft.:
- n/a
- Status:
- Active
- Beds:
- n/a
- Lot size:
- 0.76 Acres
- Year built:
- 2003
- Baths:
- MLS#:
- 24011268
ADDITIONAL INFORMATION
An investment opportunity in the heart of Bryanâ??s medical district. Situated directly across 29th Street from St. Josephâ??s Regional Hospital, Memorial Village Center is stationed amongst many medical/dental specialists which makes it a supreme location for any like-minded healthcare professional. This complex is located just a block away from one of the fixed routes offered by Brazos Transit and provides easy access to State Highway 6. Donâ??t miss your chance at this exceptional opportunity to capitalize on the fast growing Bryan Medical District. â?¢ Prime location across from St. Joseph's Level II Trauma Hospital â?¢ Close proximity to area Medical/Dental Specialist â?¢ Easy access to Hwy 6 and Brazos Transit public transportation â?¢ Abundant Parking â?¢ Excellent visibility at the hard corner of De Lee and 29th Street NOTE: 0.75 acres to be cut out of larger tract.
- Type:
- Condo
- Sq.Ft.:
- n/a
- Status:
- Active
- Beds:
- 2
- Lot size:
- 0.06 Acres
- Year built:
- 2023
- Baths:
- 2.00
- MLS#:
- 24011259
ADDITIONAL INFORMATION
Attention Investors -- fully leased condo at $1,400 till July 2025. Consider these brand new construction condos by Todd Homes, styled to please, and never lived-in. Academy Condominiums, located only 6 minutes to Downtown Bryan, 15 minutes to Texas A&M University, and 4 minutes to Blinn College. A pool, outdoor kitchen, reserved parking, fitness center, and gated perimeter provide amenities that make this complex attractive. You will love this open concept floor plan featuring granite countertops, vinyl plank flooring the main living areas, and appliances--washer, dryer, and refrigerator included. Live richly on a modest budget in the new and desirable Academy Condominiums. Photos of a similar completed unit.
$417,774
2816 Bombay Bryan, TX 77808
- Type:
- Other
- Sq.Ft.:
- n/a
- Status:
- Active
- Beds:
- 3
- Lot size:
- 0.16 Acres
- Year built:
- 2024
- Baths:
- 2.00
- MLS#:
- 24011254
ADDITIONAL INFORMATION
Come check out this new construction 3 bedroom 2 bath home with a brand new pool, being built just for you! Located only minutes from local shopping, grocery stores and so much more. Enjoy all the comforts and benefits of a beautiful brand new home with none of the hassle of the selections process. Styled by a professional designer from floor to ceiling, you can get excited about the beautiful selections and having this house to make your next home. Walk in to the foyer and through to the living room centered around the gas-burning fire place and built-in storage. French doors open to the dedicated study/home office. Open-concept kitchen and dining area features large windows facing out the back, quartz countertops, stainless steel appliances, pantry, and large island with an eating bar. Master suite is equipped with a large closet, double sink vanity, garden tub, and walk-in shower. The back porch is the perfect place for a porch swing and relaxing morning or evening and overlooks your newly sodded yard. This listing will not last long! Start the process to make this house your home today!
$4,500
S Texas Ave Bryan, TX 77802
- Type:
- General Commercial
- Sq.Ft.:
- n/a
- Status:
- Active
- Beds:
- n/a
- Lot size:
- 1.5 Acres
- Baths:
- MLS#:
- 24011203
ADDITIONAL INFORMATION
4824 SF of retail and warehouse space, previously used as a furniture store. Conveniently located on Texas Ave minutes from Downtown Bryan. Zoned C-3 Commercial District
- Type:
- Single Family
- Sq.Ft.:
- n/a
- Status:
- Active
- Beds:
- 3
- Lot size:
- 0.18 Acres
- Year built:
- 1985
- Baths:
- 2.00
- MLS#:
- 24011232
ADDITIONAL INFORMATION
Nestled in Bryan, Texas, this charming brick home features a large carport, a spacious, privacy-fenced backyard with a patio and storage shed. Inside, enjoy three bedrooms, two baths with tile and wood floors, and a cozy gas log fireplace. Abundant windows flood the galley-style kitchen with natural light, making it both everyday meals and entertaining. This home offers comfort, convenience, and a welcoming atmosphere in a desirable Bryan location.
- Type:
- Land
- Sq.Ft.:
- n/a
- Status:
- Active
- Beds:
- n/a
- Lot size:
- 0.88 Acres
- Baths:
- MLS#:
- 29021234
- Subdivision:
- John Austin
ADDITIONAL INFORMATION
Attention Investors! This is a prime location in Bryan, TX with 0.8774 Acres. to build commercial real estate. Two small homes are currently on the property. Great corner lot with an ample amount of traffic and is close to Blinn College. A C-Store or retail shop would be a great addition to the area. Must See!
$499,900
3536 Chantilly Path Bryan, TX 77808
Open House:
Monday, 11/11 10:00-6:00PM
- Type:
- Other
- Sq.Ft.:
- n/a
- Status:
- Active
- Beds:
- 4
- Lot size:
- 0.2 Acres
- Year built:
- 2024
- Baths:
- 3.00
- MLS#:
- 24011220
ADDITIONAL INFORMATION
One of our most popular floor plans, The Caroline features plenty of space for get-togethers as a family, or extended family. Preparing meals in the kitchen can be a family affair, and the open layout to the family room and dining room keeps conversation and laughter flowing. Continue the fun on the large covered patio. The master suite is truly a hideaway, generously sized with a walk-in closet to die for. Large secondary bedrooms make for comfortable living.
$2,875,000
3032 Hickory Ridge Circle Bryan, TX 77807
- Type:
- Single Family
- Sq.Ft.:
- 5,207
- Status:
- Active
- Beds:
- 4
- Lot size:
- 0.52 Acres
- Year built:
- 2022
- Baths:
- 4.10
- MLS#:
- 15198018
- Subdivision:
- Traditions Ph 05
ADDITIONAL INFORMATION
This extraordinary estate in the esteemed Traditions community offers a prime location with stunning views from one of the highest points, evoking the Texas Hill Country and overlooking Traditions Hole #18. This one of a kind home features a contemporary metal roof and luxurious finishes. The interior boasts a grand foyer with 18-foot ceilings, a primary suite with patio access, built-in storage, and opulent closets. The gourmet kitchen is equipped with Café appliances, walk-in pantry, and butler's pantry. Entertainment spaces include a game room with a wet bar, flex room that can serve as a gym, and a cozy office. Modern amenities include motorized shades, sliding patio doors. Outdoor spaces designed for luxury and leisure with pool, hot tub, fire pit, seating areas, an outdoor kitchen, and a private putting green. Additional features include a three-car garage, full house generator, foam insulation, and water filter system. This property offers unparalleled luxury and sophistication.
$699,000
4658 Country Drive Bryan, TX 77808
- Type:
- Single Family
- Sq.Ft.:
- n/a
- Status:
- Active
- Beds:
- 3
- Lot size:
- 2.2 Acres
- Year built:
- 2018
- Baths:
- 3.00
- MLS#:
- 24011189
ADDITIONAL INFORMATION
Beautiful energy efficient home with detached barn with stalls on 2.2 acres deeded and set up for 2 horses. Wood-look ceramic tile throughout home.
- Type:
- Single Family
- Sq.Ft.:
- 2,709
- Status:
- Active
- Beds:
- 3
- Lot size:
- 0.23 Acres
- Year built:
- 2006
- Baths:
- 3.10
- MLS#:
- 62634742
- Subdivision:
- Traditions Ph 10
ADDITIONAL INFORMATION
Stunning luxury home in Chinquapin Oaks, an exclusive gated community in the prestigious Traditions neighborhood of Bryan, TX. Experience refined living in this 3-bedroom, 3.5-bath masterpiece Unique architectural elements, from arched doorways to built-in shelving,and even an atrium enhance the home's elegance. The spacious living room welcomes relaxation with a fireplace for cozy comfort. The chef's kitchen stands as a culinary dream with a five-burner gas cook-top, apron sink, grand island, and eat-in bar peninsula. The front bedroom opens out to a quaint porch through French doors, connecting indoors with outdoors seamlessly to enjoy the beautiful sunrises and sunsets of Aggieland. Explore the expansive back and side yard that borders the 6-acre greenbelt surrounding the community for added serenity. The meticulously manicured landscapes and the sizeable back porch further makes this property an entertainer's delight. Don't miss this chance to spend your days with luxury.
$390,300
2200 Amber Court Bryan, TX 77807
Open House:
Friday, 11/15 4:00-6:00PM
- Type:
- Other
- Sq.Ft.:
- n/a
- Status:
- Active
- Beds:
- 4
- Lot size:
- 0.22 Acres
- Year built:
- 2024
- Baths:
- 4.00
- MLS#:
- 24011166
ADDITIONAL INFORMATION
The beauty of this home goes well beyond the eye-catching façade. A large, open living room flows seamlessly into your dining area and large kitchen. Featuring a powder room on the first floor, your guests will enjoy their privacy without having to use a shared bathroom. Head upstairs where youâ??ll find three bedrooms and a shared game room space for all your loved ones to enjoy. Home includes granite countertops throughout, wood cabinetry, ceramic tile in baths and utility. Primary suite includes a separate shower/garden tub and large walk-in closet with built-ins. Everything about this home delivers style, craftsmanship, and spaciousness. Additional options included: An additional full bathroom, stainless steel appliances, a head knocker cabinet in each full bathroom, painted cabinets throughout, and additional LED recessed lighting.
$675,000
1640 Earl Rudder Bryan, TX 77808
- Type:
- Land
- Sq.Ft.:
- n/a
- Status:
- Active
- Beds:
- n/a
- Lot size:
- 2.47 Acres
- Baths:
- MLS#:
- 24010776
ADDITIONAL INFORMATION
not in the flood plain utilities provided by the City of Bryan
$628,135
1634 Earl Rudder Bryan, TX 77808
- Type:
- Land
- Sq.Ft.:
- n/a
- Status:
- Active
- Beds:
- n/a
- Lot size:
- 1.3 Acres
- Baths:
- MLS#:
- 24010768
ADDITIONAL INFORMATION
not in the flood plain utilities provided by City of Bryan
$609,143
SH-21 Bryan, TX 77808
- Type:
- Land
- Sq.Ft.:
- n/a
- Status:
- Active
- Beds:
- n/a
- Lot size:
- 1.75 Acres
- Baths:
- MLS#:
- 24010767
ADDITIONAL INFORMATION
Not in the flood plain Utilities provided by City of Bryan 60,172 VPD along Highway 6 (N Earl Rudder Fwy) 25,552 VPD along SH-21 E
$2,055,335
2707 Sundown St Bryan, TX 77803
- Type:
- Land
- Sq.Ft.:
- n/a
- Status:
- Active
- Beds:
- n/a
- Lot size:
- 34.61 Acres
- Baths:
- MLS#:
- 24010770
ADDITIONAL INFORMATION
utilities nearby, raw land
- Type:
- Single Family
- Sq.Ft.:
- n/a
- Status:
- Active
- Beds:
- 3
- Lot size:
- 0.14 Acres
- Year built:
- 2021
- Baths:
- 2.00
- MLS#:
- 24011110
ADDITIONAL INFORMATION
Nestled in one of Bryan's newest communities, Pleasant Hill, you will find this exceptional 3 bed/2 bath residence a guaranteed people pleaser! This super cute, one owner home features a split floorplan with open concept. Centrally positioned family room boasts raised ceilings and abundant natural light. Fabulous kitchen features a generous amount of counter space and storage, granite countertops, awesome recessed lighting, and a pantry that will delight any chef. Conveniently placed, the back door connects the kitchen/dining area to the covered patio for all the outdoor gatherings that may involve grilling or just a simple dinner on the patio. This back yard backs up to green space which offers a forest of trees for your back yard privacy. Enjoy the almost like-new appeal that this home has to offer, including the beautiful epoxy finish on garage floor. For your enjoyment, the community pool is just a block away.
$215,000
1310 Antone Street Bryan, TX 77803
- Type:
- Single Family
- Sq.Ft.:
- n/a
- Status:
- Active
- Beds:
- 2
- Lot size:
- 0.2 Acres
- Year built:
- 1950
- Baths:
- 1.00
- MLS#:
- 24011086
ADDITIONAL INFORMATION
Welcome to 1310 Antone St! This well-kept 2 bed 1 bath home is situated minutes from downtown Bryan. The home is set on a meticulously maintained lot, and offers a carport for 2 vehicles, and plenty of extra parking. Inside, you will find a comfortable living room, that flows into both the dining room and kitchen. The bedrooms are flooded with natural light, both with quick access to the bathroom. The home is also fit with a new A/C unit. Schedule your showing today!
$3,500
Bryan Ave Bryan, TX 77803
- Type:
- General Commercial
- Sq.Ft.:
- n/a
- Status:
- Active
- Beds:
- n/a
- Lot size:
- 0.16 Acres
- Baths:
- MLS#:
- 24011087
ADDITIONAL INFORMATION
1,757 SF Office Space. Recently renovated in the heart of Downtown Bryan. Close to restaurants and entertainment. Flexible office space with plenty of natural light. Four private offices, reception, conference room, and break room. Great visibility and signage from N. Bryan Avenue. Rear alley access
$389,900
3026 Teller Drive Bryan, TX 77808
- Type:
- Other
- Sq.Ft.:
- n/a
- Status:
- Active
- Beds:
- 3
- Lot size:
- 0.16 Acres
- Year built:
- 2024
- Baths:
- 2.00
- MLS#:
- 24011002
ADDITIONAL INFORMATION
Avonley Homes functional and thoughtfully designed "Poppy" plan comes to Austin's Colony! Welcoming living and dining areas are coated in natural lighting, with multiple windows looking out over the spacious backyard! Double doors provide definition to homes expanded living space, the additional flex room is complete with storage and large windows! U-shaped kitchen overlooks living and dining areas while seamlessly showcasing stainless-steel appliances and a generous island ready to help prepare and serve! Luxury vinyl plank flooring throughout expands homes open concept floorplan. Functionality is displayed down to the details, with conveniently located additional bedrooms and bathrooms, while laundry and garage access are tucked into Avonley Homes signature mudroom! Primary bedroom is roomy and bright, the perfect space to unwind. Primary En-suite features split double vanities, garden tub, walk-in shower, and a walk-in closet! Covered back patio is the perfect space to host outdoor activities. Enjoy being only minutes away from Target, Kroger, dining, and medical facilities!
$2,350,000
3408 Mahogany Drive Bryan, TX 77807
- Type:
- Single Family
- Sq.Ft.:
- 4,565
- Status:
- Active
- Beds:
- 4
- Lot size:
- 0.41 Acres
- Baths:
- 4.10
- MLS#:
- 70424186
- Subdivision:
- The Traditions
ADDITIONAL INFORMATION
Discover elegance and luxury in this high-end 4-bed, 4.5-bath custom home in the premier Traditions Community. Nestled on a .41 acre lot backing up to golf course on a gated street, this 4,565sf residence, built by Urban Constructors! The open-concept living space features a cathedral-beamed ceiling and a two-sided linear gas fireplace shared with a chic wine room inc. a temperature-controlled glass wine display. The gourmet kitchen includes an island, a built-in paneled refrigerator, and a 6 burner range top. The working pantry offers refrigerator space and a coffee bar! The primary suite features a spa-like bathroom with shower and free-standing tub, closet with washer/dryer connections, and a coffee bar. A versatile glass wall room with 15ft ceilings serves as a study or workout space. The Texas basement is a future media room. The covered outdoor living area includes an outdoor kitchen (Pool not included). The property includes a 3-car garage with additional golf cart space.
$1,450,000
10322 Grassbur Road Bryan, TX 77808
- Type:
- Single Family
- Sq.Ft.:
- 3,866
- Status:
- Active
- Beds:
- 4
- Lot size:
- 18.34 Acres
- Year built:
- 2015
- Baths:
- 3.20
- MLS#:
- 6313731
- Subdivision:
- A023800, John Williams A-238
ADDITIONAL INFORMATION
One of a kind property nestled on 18+ acres! Custom-built home with 4 bed 3 bath, 2 half baths + study & 765 sf media room! Wildlife management exemption, 3 ponds, horse stalls , 3 additional covered structures with enclosed area, fully fenced & cross-fenced. Kitchen features top-end amenities with leathered granite counters & custom cabinets.. Modern conveniences like a RO water system, double ovens & SS appliances. Spacious living room has wooden beams, rustic barn door accents & a wood fireplace with mantle & wood-look tile flooring throughout. Master suite has granite counters, double sinks, knotty alder cabinets, walk-in tiled shower with bench & spacious 11x12 closet! Upstairs is an expansive 20x30 media room, projector, screen, 2 mini split ac systems, mini fridge & serving bar for entertaining. Laundry room has ample counter space, sink & two closets. Large covered patio with a vaulted ceiling & kitchen area with granite countertops, double sink, ice maker & mini fridge.
$439,900
2815 Spector Drive Bryan, TX 77808
- Type:
- Other
- Sq.Ft.:
- n/a
- Status:
- Active
- Beds:
- 4
- Lot size:
- 0.16 Acres
- Year built:
- 2024
- Baths:
- 3.00
- MLS#:
- 24010965
ADDITIONAL INFORMATION
Construction has started, but there is still time to further customize this home! The floor plan includes spacious 4 bedrooms and 2 & 1/2 bathrooms. The bathrooms will have tile floors, quartzite countertops, and painted custom cabinets. The primary bath has all of the same custom features, as well as a separate shower and tub. The body of the home has raised panel interior doors that make the home feel even larger as you walk through. Throughout the main body of the home, there will be tile flooring and crown molding to make this home feel even more luxurious. You'll love the custom touches to the kitchen: quartz countertops, gas range, custom vent hood, custom painted cabinets, tile backsplash and undercounter lights. This home will have full sod with landscaping in the front and back yards with sprinkler system and full gutters around the home. The exterior is planned to be a mix of brick and stone. The covered back patio will feature gas and electrical in case you ever want to add an outdoor kitchen to your dream home! All of these incredible design features are backed up by an advanced framing technique and an engineered foundation. Quality construction and lots of custom features! Act quickly on this home so that you are able to select design features to truly make this custom home your dream home!
| Copyright © 2024, Houston Realtors Information Service, Inc. All information provided is deemed reliable but is not guaranteed and should be independently verified. IDX information is provided exclusively for consumers' personal, non-commercial use, that it may not be used for any purpose other than to identify prospective properties consumers may be interested in purchasing. |
Bryan Real Estate
The median home value in Bryan, TX is $239,100. This is lower than the county median home value of $278,900. The national median home value is $338,100. The average price of homes sold in Bryan, TX is $239,100. Approximately 43.99% of Bryan homes are owned, compared to 44.87% rented, while 11.14% are vacant. Bryan real estate listings include condos, townhomes, and single family homes for sale. Commercial properties are also available. If you see a property you’re interested in, contact a Bryan real estate agent to arrange a tour today!
Bryan, Texas has a population of 85,204. Bryan is less family-centric than the surrounding county with 28.18% of the households containing married families with children. The county average for households married with children is 34.31%.
The median household income in Bryan, Texas is $49,181. The median household income for the surrounding county is $52,658 compared to the national median of $69,021. The median age of people living in Bryan is 31.3 years.
Bryan Weather
The average high temperature in July is 95 degrees, with an average low temperature in January of 38.9 degrees. The average rainfall is approximately 39.5 inches per year, with 0 inches of snow per year.
