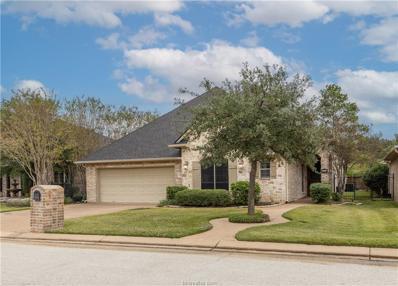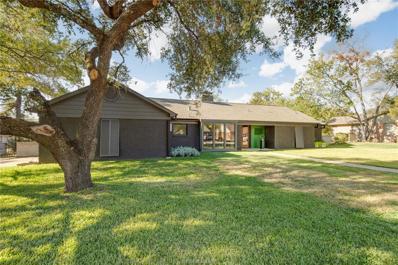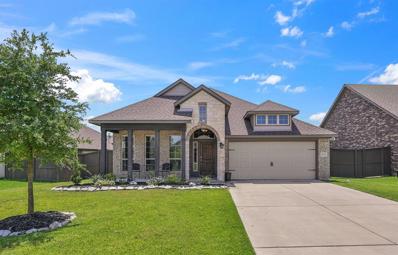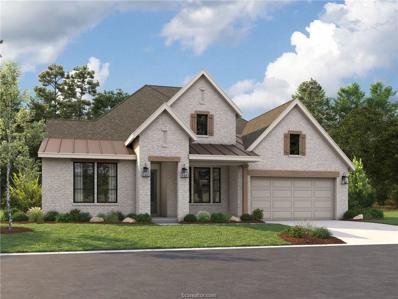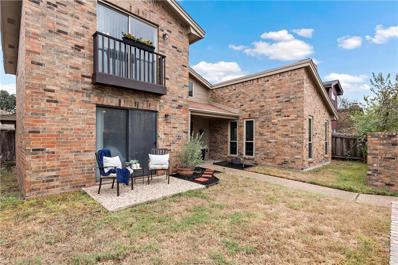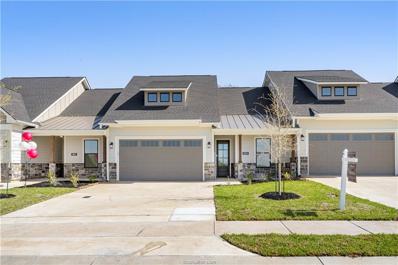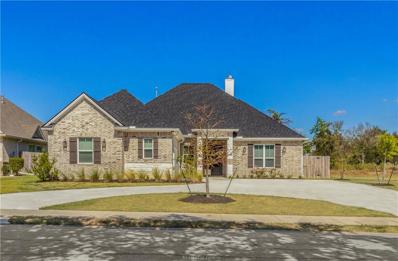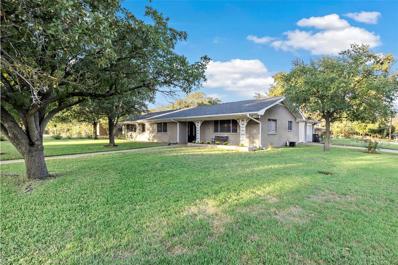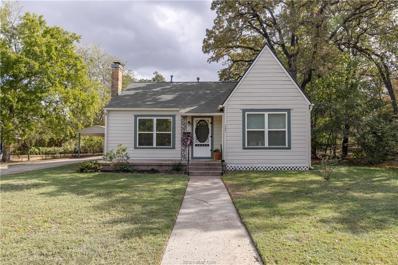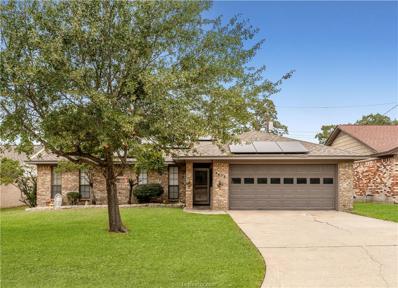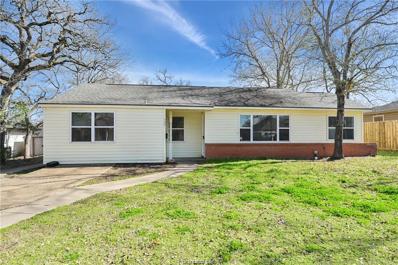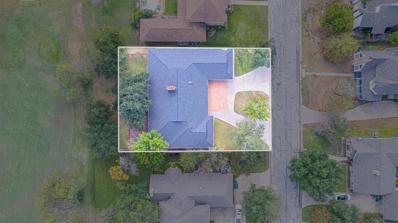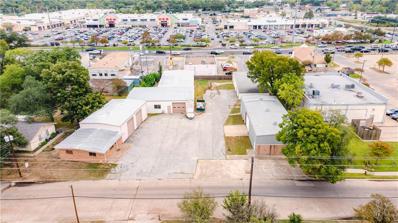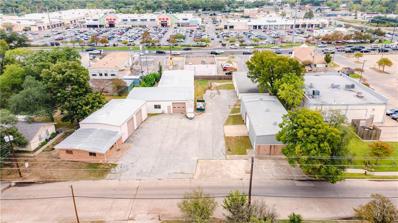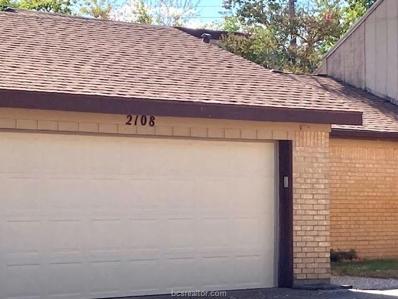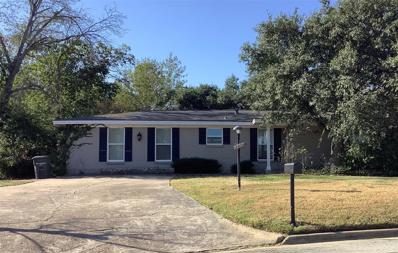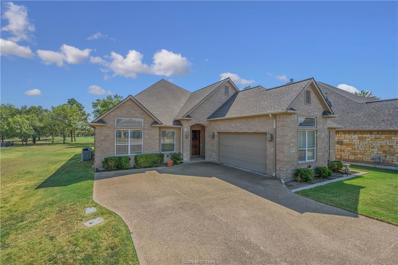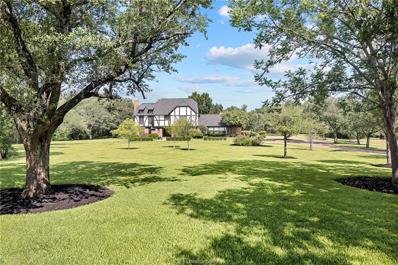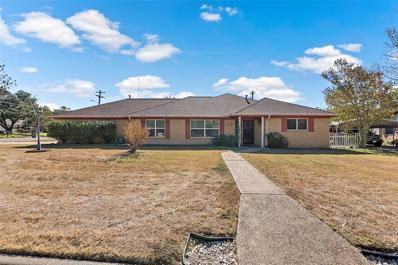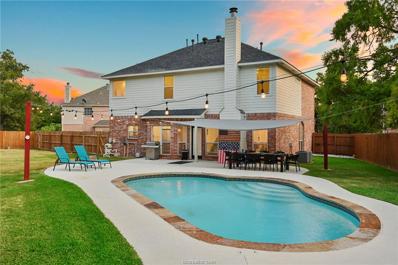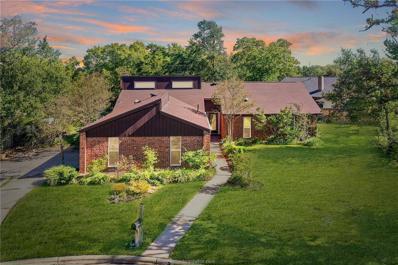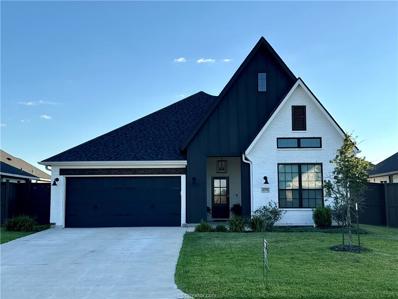Bryan TX Homes for Rent
The median home value in Bryan, TX is $239,100.
This is
lower than
the county median home value of $278,900.
The national median home value is $338,100.
The average price of homes sold in Bryan, TX is $239,100.
Approximately 43.99% of Bryan homes are owned,
compared to 44.87% rented, while
11.14% are vacant.
Bryan real estate listings include condos, townhomes, and single family homes for sale.
Commercial properties are also available.
If you see a property you’re interested in, contact a Bryan real estate agent to arrange a tour today!
- Type:
- Other
- Sq.Ft.:
- n/a
- Status:
- NEW LISTING
- Beds:
- 3
- Lot size:
- 0.16 Acres
- Year built:
- 2006
- Baths:
- 3.00
- MLS#:
- 24015402
ADDITIONAL INFORMATION
Beautiful hard to find home located in the highly sought after, Park Meadow community. This exceptional home has an abundance of extras. Upon entry you are greeted with a beautiful foyer leading to the large formal dining and open living room, complimented by built ins, crown molding, wood floors, tons of natural light, high ceilings and a stone fireplace. Off the main living room there is the first bonus room, second living, or study. The spacious guest bedrooms each provide a personal bathroom. The large kitchen boasts granite counters, painted cabinets, dishwasher, cooktop, fridge, eating bar, and plenty of cabinets and storage. Oversized master suite with sitting area, jetted tub, walk in shower, dual vanities, Bidet, and large oversized closet with built ins. Spacious garage with a Game room or second bonus room above the garage not included in the square footage. large, covered patio overlooking a beautiful fountain and green space buffer! This home will not last long, please call for your private tour!
$399,000
1108 Skrivanek Drive Bryan, TX 77802
- Type:
- Single Family
- Sq.Ft.:
- n/a
- Status:
- NEW LISTING
- Beds:
- 3
- Lot size:
- 0.36 Acres
- Year built:
- 1962
- Baths:
- 2.00
- MLS#:
- 24015279
ADDITIONAL INFORMATION
This recently renovated residence is loaded with character and charm! As you approach the impactful front elevation you will notice the monochromatic exterior scheme with a pop of color as you enter the entry vestibule. The double mahogany french doors welcome you into a foyer that introduces the washed wood floors that run throughout the majority of the home. Off the foyer you have a dining room bathed in natural light from the recently added architectural bay window. The kitchen boasts crisp flat front cabinetry, solid surface counters, and stainless appliances. As you enter the main living area you immediately notice all the windows and sliding doors accessing an oversized back patio. The full masonry fireplace anchors the living area and is flanked by a built-in bookcase. There is a second living/flex space, shielded by sliding contemporary glass doors, that has access to the rear patio and can be used versatilely. The floorplan is 3 bedrooms and 2 full baths; however, one bedroom has a cased opening into the living area that can be easily enclosed. The guest rooms are serviced by a hall bath with black tile and designer tropical wall covering. The primary bedroom is tucked privately at the far end of the home and boasts a private bath with walk-in shower. Other amenities and updates include: 2-car attached garage, new 30 yr. roof, new gutters, new lawn sprinkler system/lawn/masonry fencing elements, storage building, windows, hvac, water heater, and much more!
$372,000
4264 Harding Way Bryan, TX 77802
- Type:
- Single Family
- Sq.Ft.:
- 1,849
- Status:
- NEW LISTING
- Beds:
- 3
- Lot size:
- 0.18 Acres
- Year built:
- 2019
- Baths:
- 2.00
- MLS#:
- 79531004
- Subdivision:
- Oakmont Ph 1b
ADDITIONAL INFORMATION
As you enter, youâ??ll be immediately impressed by the oversized study, a versatile space ready to be used for a home office, hobbies, a den, or even an additional guest room. The expansive, open floor plan features a seamless flow from the kitchen to the dining and living areas, all bathed in natural light. Retreat to the primary bedroom, complete with an en-suite bathroom and a generously sized closet for added comfort and convenience. Two additional bedrooms and another full bathroom offer plenty of space for family, friends, or the possibility to create a home gym, media room, or any other space that fits your needs. Enjoy relaxing evenings on the large covered rear patio, overlooking a sizable backyard â?? excellent for outdoor gatherings or quiet moments of tranquility. As a resident of Oakmont, youâ??ll have direct access to â??The Porch,â?? an exceptional amenity center featuring a state-of-the-art fitness center, a cozy coffee bar, a sparkling pool, a kid's pool, and a playground.
- Type:
- Other
- Sq.Ft.:
- n/a
- Status:
- NEW LISTING
- Beds:
- 4
- Lot size:
- 0.24 Acres
- Year built:
- 2024
- Baths:
- 4.00
- MLS#:
- 24015283
ADDITIONAL INFORMATION
Introducing The Evaâ??one of our latest and most exceptional floor plans! The heart of the home features a spacious gourmet kitchen, complete with a hidden butlerâ??s pantry offering ample space for an extra refrigerator. Retreat to the ownerâ??s wing, where youâ??ll find an expansive suite, a spa-like bathroom with a built-in tub and shower, double vanities, and an extensive walk-in closet. This home offers four generously sized bedrooms and three full bathrooms. Thoughtfully designed, the powder room, utility room, and mudroom are conveniently located near the garage, yet remain discreetly separate from the main living areas. With its masterful design and meticulous attention to detail, The Eva is remarkable in every way!
- Type:
- Single Family
- Sq.Ft.:
- n/a
- Status:
- NEW LISTING
- Beds:
- 3
- Lot size:
- 0.13 Acres
- Year built:
- 1981
- Baths:
- 3.00
- MLS#:
- 24015236
ADDITIONAL INFORMATION
A home FULL of CHARACTER!!! This updated 3 bedroom and 2.5 bath home offers tons of privacy on a quiet cul-de-sac. Relax in the large living room with vaulted ceilings while you cozy up to your wood burning fire place. Enjoy waking up each morning in your primary suite with sliding glass doors leading out to your private patio sanctuary. The charming kitchen features granite countertops, a beautiful backsplash, and a window that allows ample natural light. Location is key....and this home excels! You're just minutes away from Blinn College, medical facilities, shopping, and Highway 6. All of this...and no HOA fees! Contact listing agent to schedule a showing.
- Type:
- Townhouse
- Sq.Ft.:
- n/a
- Status:
- NEW LISTING
- Beds:
- 3
- Lot size:
- 0.1 Acres
- Year built:
- 2024
- Baths:
- 3.00
- MLS#:
- 24015252
ADDITIONAL INFORMATION
Stunning New Construction! This home features an open floor plan and a bright, modern farmhouse-style kitchen. Elevated ceilings with exposed beams enhance the living space, while subway tile showers and barn doors add charm to the bathrooms. Shiplap accent walls, neutral carpeting, and vinyl plank flooring create a perfect canvas for personalization. The laundry room, conveniently located off the 2-car garage, includes a sink and plenty of storage. Outside, a covered patio and fenced yard provide the perfect space for outdoor gatherings. Residents also enjoy Oakmont's impressive amenities, including a fitness center, café, pools, splash pad, sports fields, and hiking/biking trails.
$562,900
1624 Bennett Street Bryan, TX 77802
- Type:
- Single Family
- Sq.Ft.:
- n/a
- Status:
- Active
- Beds:
- 4
- Lot size:
- 0.24 Acres
- Year built:
- 2023
- Baths:
- 3.00
- MLS#:
- 24014935
ADDITIONAL INFORMATION
LOCATION, LOCATION, LOCATION!!! LOOKING FOR THE DEAL OF THE CENTURY?? PROUDLY INTRODUCING THE "CHANDELIER PLAN" DESIGNED BY THE TALENTED AND TENURED BUILDER - OAKWOOD CUSTOM HOMES GROUP. THIS HOME FEATURES 4 SPACIOUS BEDROOMS WITH 2.5 BATHS NESTLED ON A .24 ACRE HOMESITE BACKING UP TO BEAUTIFUL PRIVATE VIEWS OF TREES & VEGETATION. FROM THE FOYER YOU ARE WELCOMED WITH 12 TO 14 FOOT CEILINGS, UNIQUE STAINED BEAM WORK, DESIGNER 42" FIREPLACE, DESIGNER LIGHTING, UPGRADED WOOD PLANK TILE FLOORS, LIGHT AND BRIGHT SPACES, BREATHTAKING MILLWORK AND HANDCRAFTED CABINETRY, CHEF'S DREAM KITCHEN, STAINLESS STEEL APPLIANCES, HIGH EFFICIENCY HVAC UNIT, 26X22 OVERSIZED GARAGE WITH CIRCLE DRIVE, OUTDOOR KITCHEN WITH ENOUGH SPACE TO BUILD A POOL, 6 FOOT WOOD FENCE AND 5 ZONE SPRINKLER SYSTEM,AND THE LIST JUST KEEPS ON GOING. LOCATED OFF BOB WHITE AND BENNETT STREET IN THE BRAND-NEW CARTER HEIGHTS SUBDIVISION. CONVENIENTLY POSITIONED JUST MINUTES FROM HISTORIC DOWNTOWN BRYAN, CHI ST. JOSEPH HEALTH REGIONAL HOSPITAL, BLINN COLLEGE, SHOPPING CENTERS, POPULAR LOCAL RESTAURANTS, MOVIE THEATERS, AND SO MUCH MORE - OTHER HOMESITES ARE NOW AVAIL AND SELLING FAST! ASK BUILDER ABOUT BUYER BONUS INCENTIVES WHILE THEY LAST! PRICED TO SELL CALL AGENT NOW!
$330,000
2415 Morris Lane Bryan, TX 77802
- Type:
- Single Family
- Sq.Ft.:
- 2,101
- Status:
- Active
- Beds:
- 3
- Lot size:
- 0.28 Acres
- Year built:
- 1959
- Baths:
- 2.00
- MLS#:
- 86690001
- Subdivision:
- Culpepper Manor Ph 02
ADDITIONAL INFORMATION
Welcome to a beautifully maintained home situated on a corner lot! The expansive family room connects to the updated kitchen with stunning granite counters, backsplash, crushed granite sink with new touchless faucet, ample cabinet & counter space. The home features laminate wood floors & custom plantation shutters, which can be closed off for privacy with pocket doors. All bedrooms easily accommodate king-size beds. The master bath was remodeled & features 2 walk-in closets. The laundry room is equipped with freezer space, folding table & extra storage. Oversized garage has bonus storage room. Other features: 4 yo roof with full gutters, leaf guards, 2 yo water heater & sprinkler system. Most electrical work has been updated. Covered back patio overlooks a private fenced backyard with shed wired for electricity. Washer, dryer & refrigerator are negotiable.
$264,000
727 Meadow Lane Bryan, TX 77802
- Type:
- Single Family
- Sq.Ft.:
- n/a
- Status:
- Active
- Beds:
- 2
- Lot size:
- 0.26 Acres
- Year built:
- 1941
- Baths:
- 2.00
- MLS#:
- 24015144
ADDITIONAL INFORMATION
Bright and light, this adorable home has been lovingly updated and is move-in ready. Step into the living area and notice the gorgeous original hardwood floors. The next room is the dining room with access to the great kitchen appointed with tasteful new tile. In the bedrooms, notice the spaciousness of the rooms and in the baths, the new tile and vanity. All the blinds are new as well as the ceiling fans. The outlets and switch plates have been replaced too. The roof is under 6 years old and the HVAC condenser unit was replaced last year. The beautiful furniture will convey with an acceptable offer. So as you can see, this home has everything but you! Call today and make an appointment to see this remarkable home.
$293,000
3609 Sierra Drive Bryan, TX 77802
- Type:
- Single Family
- Sq.Ft.:
- n/a
- Status:
- Active
- Beds:
- 3
- Lot size:
- 0.19 Acres
- Year built:
- 1983
- Baths:
- 2.00
- MLS#:
- 24015061
ADDITIONAL INFORMATION
Welcome to this charming 3-bedroom, 2-bath home in the sought-after Wheeler Ridge subdivision! The property boasts a spacious backyard, complete with a covered patio perfect for entertaining or relaxing outdoors. A detached building with a window unit adds versatilityâ??ideal for a home office, gym, playroom or storage. Inside, the layout includes a huge primary bedroom that provides a true retreat, while the remaining bedrooms are well-sized and versatile. This home is full of potential, ready for your personal touch to make it shine. With solar panels in place, this home offers energy savings and eco-friendly living. Donâ??t miss out on this home just 4 miles from Texas A&M University and a couple of minutes drive to grocery stores, schools and medical facilities.
$240,000
727 Mary Lake Drive Bryan, TX 77802
- Type:
- Single Family
- Sq.Ft.:
- n/a
- Status:
- Active
- Beds:
- 4
- Lot size:
- 0.26 Acres
- Year built:
- 1952
- Baths:
- 2.00
- MLS#:
- 24015009
ADDITIONAL INFORMATION
Attention Investors! Great home located near Texas A&M University in the heart of Bryan surrounded by all the conveniences. This updated 4 bedroom, 1.5 bath with 2 living areas has hardwood floors,updated paint and appliances, and a large fenced backyard on over 1/4 acre. This house is close to public schools, shopping, and restaurants. Instant cash flow with this property.
- Type:
- Single Family
- Sq.Ft.:
- 3,420
- Status:
- Active
- Beds:
- 3
- Lot size:
- 0.34 Acres
- Year built:
- 1978
- Baths:
- 3.10
- MLS#:
- 63522261
- Subdivision:
- Briarcrest Valley Ph 02
ADDITIONAL INFORMATION
Endless updates await! This property has been thoughtfully upgraded from top to bottom. Enjoy brand-new carpets, fresh paint, remodeled bathrooms, and modern recessed lighting, along with new shingles and a recently updated HVAC system. Plus, the backyard opens directly onto the golf range, offering serene views and added privacy. Come explore everything this home has to offerâand make it your own!
$349,000
2800 Wessex Court Bryan, TX 77802
- Type:
- Single Family
- Sq.Ft.:
- n/a
- Status:
- Active
- Beds:
- 4
- Lot size:
- 0.24 Acres
- Year built:
- 1993
- Baths:
- 2.00
- MLS#:
- 24015039
ADDITIONAL INFORMATION
Welcome to this charming home in Windover East, with NO HOA! This well maintained home sits on a large corner lot, with no back or side door neighbors. As you enter the home you are greeted by cathedral ceilings in the living room and formal dining area. It features 3 bedrooms and a flex room that is currently used as a 4th bedroom, 2 bathrooms, and a sunroom currently being used as a game room/gym. It also features a large kitchen with plenty of counter space and cabinets for storage. It's also conveniently located minutes from Walmart Super Center, Target, Furniture Row, near by a hospital, urgent care and clinics. Don't miss out on everything that this home has to offer, call to schedule your showing today!
$11,000
Dellwood Street Bryan, TX 77802
- Type:
- General Commercial
- Sq.Ft.:
- n/a
- Status:
- Active
- Beds:
- n/a
- Lot size:
- 0.34 Acres
- Year built:
- 1983
- Baths:
- MLS#:
- 24015018
ADDITIONAL INFORMATION
Rare opportunity to purchase commercial property in the heart of Bryan. +/- 11,000 SF office/warehouse. 4 Buildings. 29,230 SF of land. Zoned C-2 which allows for a variety of commercial uses, see enclosed zoning ordinance. Great location at Texas Ave & Villa Maria less than 1 mile from Bryan Midtown Park. Operating business, must have appointment with 24 hours notice to view
$1,100,000
Dellwood Street Bryan, TX 77802
- Type:
- General Commercial
- Sq.Ft.:
- n/a
- Status:
- Active
- Beds:
- n/a
- Lot size:
- 0.34 Acres
- Year built:
- 1983
- Baths:
- MLS#:
- 24015017
ADDITIONAL INFORMATION
Rare opportunity to purchase commercial property in the heart of Bryan. +/- 11,000 SF office/warehouse. 4 Buildings. 29,230 SF of land. Zoned C-2 which allows for a variety of commercial uses, see enclosed zoning ordinance. Great location at Texas Ave & Villa Maria less than 1 mile from Bryan Midtown Park. Operating business, must have appointment with 24 hours notice to view
$134,900
2108 Kazmeier Bryan, TX 77802
- Type:
- Condo
- Sq.Ft.:
- n/a
- Status:
- Active
- Beds:
- 2
- Lot size:
- 0.14 Acres
- Year built:
- 1974
- Baths:
- 2.00
- MLS#:
- 24014659
ADDITIONAL INFORMATION
Looking for care-free living and a home you can customize to fit your style? This charming 2BR/2B Condo with Detached 2-Car Garage and Private Patio is a blank canvas waiting for your creative touch! Highlights include: A split floor plan with open living room, dining room (could be office) and kitchen down the hall from the Guest BR & Bath and the Master BR & Bath creates privacy in all areas! The Living Areas open to a cozy, private patio area for outdoor entertaining. And, there is a small back yard for gardening or pets! With HOA coverage for exterior maintenance and insurance, water, plus a community pool this Condo offers convenience and affordability! Located near Historic Downtown Bryan, shopping, entertainment, parks and hospitals are all within easy reach and quick access to the by-pass puts you just minutes to College Station! These units are rare to come by, so don't miss your chance to call this one home!! Schedule your Tour today!
$349,000
2404 Burton Drive Bryan, TX 77802
- Type:
- Single Family
- Sq.Ft.:
- 2,088
- Status:
- Active
- Beds:
- 3
- Lot size:
- 0.4 Acres
- Year built:
- 1958
- Baths:
- 2.00
- MLS#:
- 78098456
- Subdivision:
- Culpepper Manor Ph 02
ADDITIONAL INFORMATION
Beautiful setting in Bryan for this very nicely maintained 3 bedroom, 2 bath home with original wood flooring. Offers formal living and dining, as well as, a large family room. Kitchen has beautiful updates and a spacious eating area that looks out on to a gorgeous private backyard & pool. Trees galore in the back will allow for plenty of shade for family and friends stopping by to take a dip in the pool while lunch is prepared under the arbor.. Plan your visit today!
- Type:
- Single Family
- Sq.Ft.:
- n/a
- Status:
- Active
- Beds:
- 4
- Lot size:
- 0.22 Acres
- Year built:
- 1981
- Baths:
- 3.00
- MLS#:
- 24014933
ADDITIONAL INFORMATION
Welcome to 3503 Broad Oak Circle, your dream home in the tranquil Wheeler Ridge Community of Bryan, Texas! This beautifully remodeled residence on a serene cul-de-sac offers a perfect blend of modern upgrades and inviting charm, ideal for families or anyone seeking a peaceful neighborhood. As you enter, you'll enjoy an open layout with brand-new floors and freshly painted walls that create a bright, airy atmosphere. The expanded master suite is a true sanctuary, featuring ample closet space and a charming barn-style sliding door leading to a stunningly remodeled bathroom with sleek countertops, a luxurious shower, and contemporary fixtures. Step outside from the master bedroom onto your private, newly constructed deck, perfect for tranquil mornings watching local wildlife. Upstairs, discover a versatile game or entertainment room that can easily convert into a fourth bedroom if needed. The custom-built fireplace adds a striking focal point, providing warmth and sophistication to the space. This exceptional home is ideally located between Boonville Road and exciting local developments, just moments away from popular spots like Allen Academy, Target, Shipley Do-Nuts, and more. Donâ??t miss this rare opportunity! Schedule a showing today to experience the craftsmanship and convenience that make 3503 Broad Oak Circle truly special. Your serene retreat awaits!
$592,000
2615 Lochinvar Lane Bryan, TX 77802
- Type:
- Single Family
- Sq.Ft.:
- n/a
- Status:
- Active
- Beds:
- 3
- Lot size:
- 0.22 Acres
- Year built:
- 2007
- Baths:
- 3.00
- MLS#:
- 24014565
ADDITIONAL INFORMATION
Stunning 3-BR, 3-bath garden home, perfectly situated at the north end of the Golf Course at Phillips Event Center, offering a true blend of luxury and comfort. Enjoy the relaxed pace of life in Briarcrest NW Phase 4, an age-restricted (53 and over) neighborhood. The grand entry hall features elegant architectural details, setting the tone for the home's sophisticated design. Natural light fills the spacious rooms, designed thoughtfully with wide doorways and hallways for ease of movement. The kitchen features a large island, two pantries, and curved eat-at bar illuminated by ambient lighting. The adjacent breakfast nook is perfect for casual dining, while the formal dining room with its vaulted ceiling is ideal for entertaining. Relax in the gracious living room with elegant gas fireplace, built-in shelving and entertainment center. The dedicated study down the hall provides a truly inspiring retreat with its cathedral ceiling and floor-to-ceiling built-in bookcases. Each spacious bedroom also includes built-in bookcases and extra-large closets. Enjoy the fresh air on the large screened-in porch with tiled flooring, which leads to the generous back patio with scenic views of the golf course and serene water feature. An automated sprinkler system keeps the lawn lush, the central vacuum system keeps your floors tidy, and the dual zoned AC units provide optimal comfort year-round. EXCEPTIONAL LIFESTYLE + TRANQUIL SETTING = YOUR BEST LIFE. Make an appointment with me today!
$2,490,000
750 Rosemary Drive Bryan, TX 77802
- Type:
- Single Family
- Sq.Ft.:
- n/a
- Status:
- Active
- Beds:
- 5
- Lot size:
- 4.26 Acres
- Year built:
- 1969
- Baths:
- 5.00
- MLS#:
- 24014782
ADDITIONAL INFORMATION
Exuding timeless elegance and character within the prestigious Beverly Estates, this magnificent Tudor-style residence on a sprawling 4.26 acres of verdant, wooded grounds is a must-see. Viridian hedges and an impeccably landscaped yard unfurl before this architectural masterpiece, beautifully complementing its picture-perfect curb appeal. Through the resplendent main entry with brass doorknockers imported from England, be captivated by an interior showcasing exquisite millwork, antique crystal and brass chandeliers, and stylish ceramic tile and oak hardwood flooring. Custom picture windows lend vintage charm while framing inspiring outdoor views in the living, family, and great rooms, highlighting their stately fireplaces with 18th/19th-century carved oak mantles and hearths clad in slate and antique Portuguese tiling. The grand primary suite boasts a walk-in wardrobe and an ensuite with intricate Italian tilework, a soaking tub, and shower. Additional highlights include a cozy den, a wood-clad study, a utility room, and ample attic storage. A first-floor wing with a great room, kitchenette, and bedroom with an ensuite offers separate entry options. This unique opportunity is a first time on the market, in the center of Bryan/College Station, just blocks from Texas A&M. The location offers the best of both worlds: a tranquil, country-like setting in town, while still being conveniently situated in the heart of the city.
$449,900
807 Lazy Lane Bryan, TX 77802
- Type:
- Single Family
- Sq.Ft.:
- n/a
- Status:
- Active
- Beds:
- 4
- Lot size:
- 0.4 Acres
- Year built:
- 1955
- Baths:
- 3.00
- MLS#:
- 24014840
ADDITIONAL INFORMATION
This remodeled and updated home offers classic charm and character with modern updates and amenities! Located about a mile from the TAMU campus this home offers a light and bright open concept floor plan with 4 bedrooms, 2 full baths, a half/guest bath, spacious family room, large formal dining room, eat-in island kitchen and an in-house utility room. The family room is open to the island kitchen and features a cathedral ceiling. The new kitchen was added in 2019 and includes beautiful custom built cabinets, quartz counters and high quality stainless steel appliances including a commercial grade range with 6-burner cooktop, 2nd built-in oven, microwave, dishwasher and garbage disposal. Beautiful solid oak wood floors are throughout most of the home with tile floors in the baths and utility room. The private primary suite was added in 2019 during the remodel and includes two huge walk-in closets, a primary bathroom with two vanities, huge walk-in tile shower and a separate tub. Also off the primary suite is a study/home office. Updates since 2018 include: new kitchen and appliances, new primary suite and bath, new/refinished solid oak floors, new light fixtures, new 200 amp electrical panel, new tankless water heater, new roof and new HVAC system including new ducting. Also added in 2019, a 400 square foot detached garage/workshop and circular driveway. Size of the home was increased by 552 square feet. Fantastic lot backs up to a greenbelt and no left side neighbor.
$249,900
2210 Sharon Drive Bryan, TX 77802
- Type:
- Single Family
- Sq.Ft.:
- 1,809
- Status:
- Active
- Beds:
- 3
- Lot size:
- 0.28 Acres
- Year built:
- 1961
- Baths:
- 2.00
- MLS#:
- 9608305
- Subdivision:
- Culpepper Manor Ph 03
ADDITIONAL INFORMATION
Discover your opportunity to own a charming home nestled on a sizable corner lot in Bryan, TX. With over a quarter acre of land, this property offers 3 spacious bedrooms, 2 full baths, and an oversized 2-car garage, This residence brims with potential, awaiting your personal touch and TLC to make it truly shine. Inside, a generous layout sets the stage for comfortable living. The home features ample storage options throughout, making organization effortless. The large bedrooms promise restful retreats, while the bathroom features an indulgent walk-in soaking tub, for ease of use and relaxation after a long day. Step outside to a fully fenced backyard offering space for outdoor enjoyment. The covered back patio extends your living area to the outdoors and is the perfect spot for morning coffee. This home is conveniently located to local businesses, schools, and shopping. Don't miss your chance to explore the possibilities this property holds.
$477,000
6209 Cromwell Court Bryan, TX 77802
- Type:
- Single Family
- Sq.Ft.:
- n/a
- Status:
- Active
- Beds:
- 4
- Lot size:
- 0.29 Acres
- Year built:
- 2000
- Baths:
- 3.00
- MLS#:
- 24014849
ADDITIONAL INFORMATION
Located in the well-established Copperfield subdivision of Bryan, this stunning 2-story, 4-bedroom, 2.5-bath home is tucked away in a cul-de-sac, just minutes from Houston Elementary School, Copperfield & Winchester Parks. The fully remodeled home offers a thoughtful blend of style and functionality. Upon entering, you'll find a formal dining room that flows effortlessly into the living room, featuring a fireplace and upgraded vinyl plank flooring throughout. The updated kitchen includes granite countertops, stainless steel appliances (and gas range), kitchen island, and garage access for easy restocking after shopping. The first floor includes a convenient half-bath. The primary suite occupies one side of the second floor, offering a luxurious soaking tub, a spacious walk-in shower with rain showerheads, and a large walk-in closet with a stylish barn door. The primary bathroom also includes a new vanity & dual sinks. Three additional bedrooms upstairs share a full bath with a walk-in shower, and nearby laundry room adds to the practical layout. The outdoor space is designed for relaxation and entertainment, featuring a sparkling in-ground pool, spacious patio, and a backyard that backs up to green space/utility easement, all enclosed by a privacy fence on a 0.29-acre lot. Did we mention tons of parking in the extra long driveway? The owner will sell furnishings separate from the real estate. This home is move-in ready. Donâ??t miss outâ??call today to schedule a viewing!
- Type:
- Single Family
- Sq.Ft.:
- n/a
- Status:
- Active
- Beds:
- 3
- Lot size:
- 0.29 Acres
- Year built:
- 1977
- Baths:
- 2.00
- MLS#:
- 24014771
ADDITIONAL INFORMATION
OPEN HOUSE - Sunday, October 27th - 1 pm to 4 pm! Add this house to your MUST SEE list! LESS THAN 1,000 feet to Blinn College! LOCATED ON THE TAMU SHUTTLE ROUTE! NO HOA! Nicely updated with modern features - yet still retains the unique architectural style from 1977! Roof by Schulte - just 3 years old! Seamless gutters, too! HVAC Unit - just 3 years old! Windows replaced throughout in 2018 by Enercon! Refrigerator, washing machine, and dryer convey with property! Easy to care for vinyl plank flooring throughout - no carpet! Attractive art-deco style glass door welcomes you inside to the living room with an amazing vaulted ceiling! The kitchen features Corian single surface countertops, a center island with gas cooktop, ample cabinet space for plenty of storage, and a built-in electric wall oven! Breakfast area overlooks the side garden, and a dedicated dining room could be used as a home office or extra living space. Comfortable primary bedroom with updated shower in the primary bath! Two secondary bedrooms share the hall bath. Large windows throughout allow natural light to stream through the home - and solar tubes add energy-efficient light sources, too! Perhaps the most delightful feature of this home is the stylish deck shaded by tall native trees in the huge back yard! The lot is nearly 1/3 acre! Side-entry garage! This home is an absolute gem, and literally across the street from Blinn. Don't miss this opportunity! Schedule your showing today!
$443,900
4256 Harding Way Bryan, TX 77802
- Type:
- Single Family
- Sq.Ft.:
- n/a
- Status:
- Active
- Beds:
- 3
- Lot size:
- 0.17 Acres
- Year built:
- 2020
- Baths:
- 3.00
- MLS#:
- 24014870
ADDITIONAL INFORMATION
Stunning 2020 Blackstone Handcrafted home in popular Oakmont subdivision. 3 bedrooms (2 with ensuite baths) and 3 bathrooms (all full bathrooms). Island kitchen with granite countertops, tile backsplash and stainless steel appliances (gas cook top, wall oven, built in microwave, dishwasher). Coffee bar area across from pantry and in-between kitchen and second living/formal dining. Master suite features double vanity, soak tub, separate shower and walk-in/walk-through closet into the laundry room. Storage shed on side of house built to match home and great extra space for outdoor stuff. Covered back patio/porch. Call this your home soon!
| Copyright © 2024, Houston Realtors Information Service, Inc. All information provided is deemed reliable but is not guaranteed and should be independently verified. IDX information is provided exclusively for consumers' personal, non-commercial use, that it may not be used for any purpose other than to identify prospective properties consumers may be interested in purchasing. |
