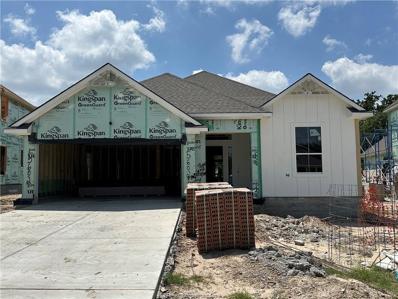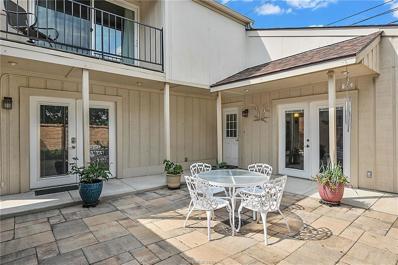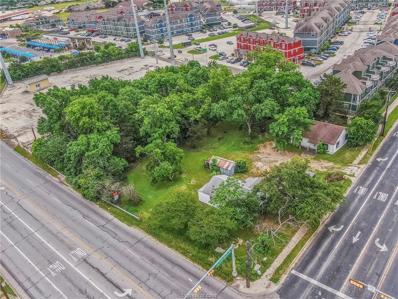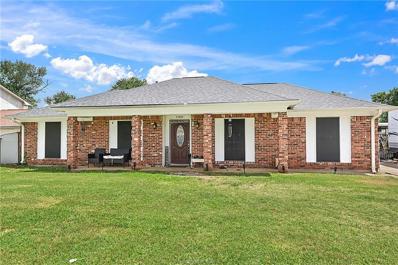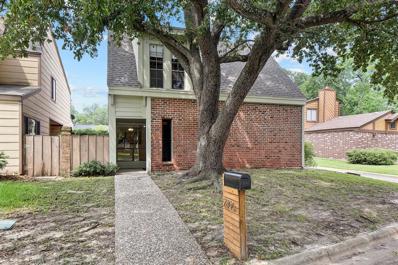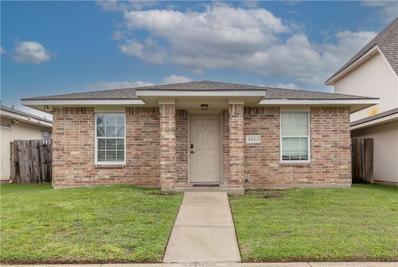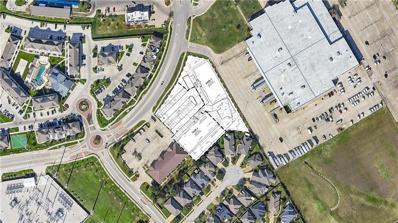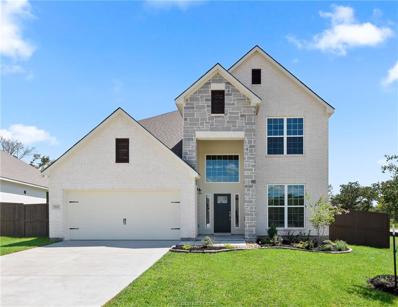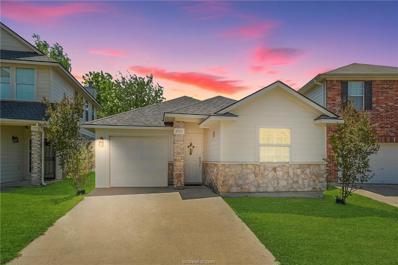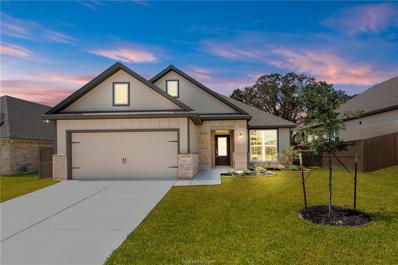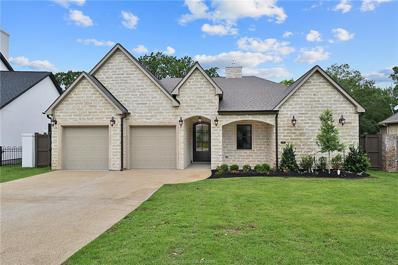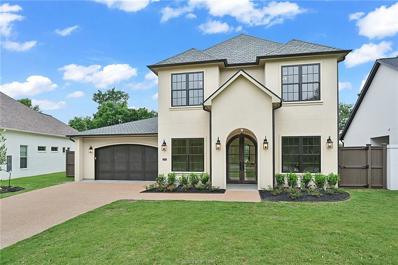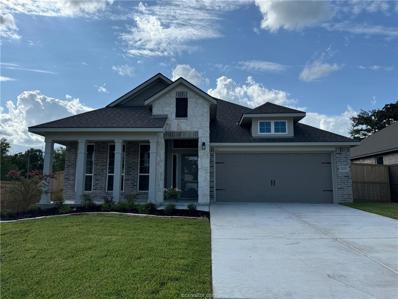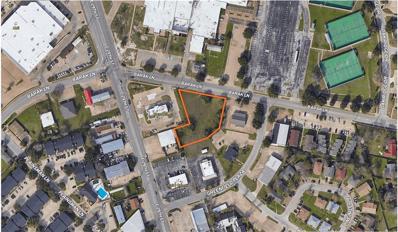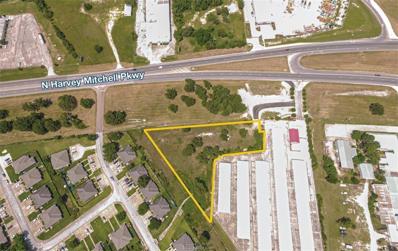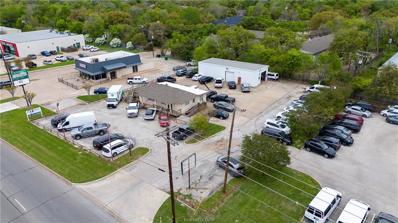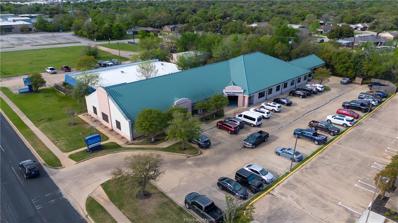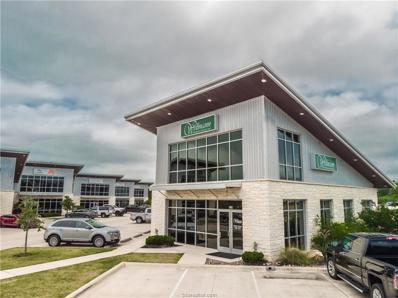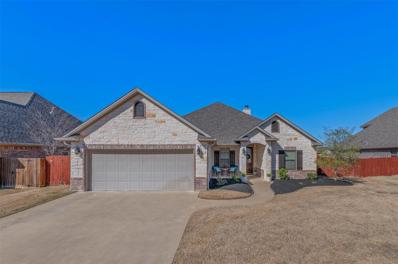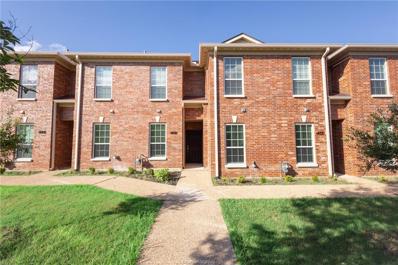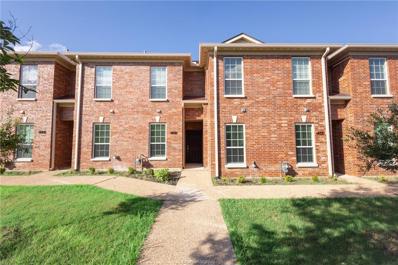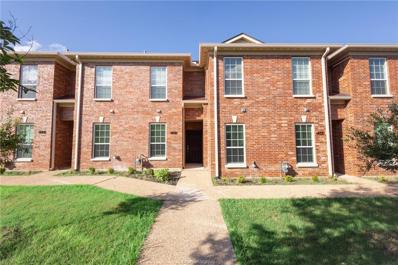Bryan TX Homes for Rent
$409,900
5602 Hayduke Lane Bryan, TX 77802
- Type:
- Single Family
- Sq.Ft.:
- n/a
- Status:
- Active
- Beds:
- 4
- Lot size:
- 0.22 Acres
- Year built:
- 2024
- Baths:
- 3.00
- MLS#:
- 24010473
ADDITIONAL INFORMATION
This charming four bedroom, three bath home is known for its intelligent use of space and now features an even more open living area. The large kitchen granite-topped island opens up to your living room to provide a cozy flow throughout the home. Your dining area features the most charming window you'll ever see. Featuring large walk-in closets, luxury flooring, and volume ceilings - the 2082 certainly delivers when it comes to affordable luxury. Additional options include: A head knocker cabinet in the secondary bathrooms, an upgraded front door, integral miniblinds in the rear door, additional LED recessed lighting, and under cabinet lighting.
$228,000
2918 Cherry Creek Bryan, TX 77802
- Type:
- Condo
- Sq.Ft.:
- n/a
- Status:
- Active
- Beds:
- 2
- Lot size:
- 0.11 Acres
- Year built:
- 1972
- Baths:
- 2.00
- MLS#:
- 24010279
ADDITIONAL INFORMATION
Welcome to 2918 Cherry Creek, where classic charm meets modern efficiency! This extremely well-cared-for home offers the most gorgeous courtyard upon entry, and the living room has tall ceilings and abundant natural light. The kitchen offers plenty of counter space and a serene vibe for making meals. Right off the kitchen there is a bar area that is great for hosting and a large under-stairs storage area that wraps all the way around. The downstairs bedroom has a huge closet with added shelving and beautiful exposed brick along with a separate entry. Upstairs you will find another bedroom in addition to a spacious loft with more incredible storage and built-ins, perfect for an office or home gym. The upstairs bedroom also boasts a huge closet and energy efficient sliding doors that overlook the courtyard. Recent updates include the full remodeling of both bathrooms, a new roof with seamless gutters, and a full courtyard makeover that includes charming pavers and an additional gate. A covered walkway around the courtyard joins the house to the spacious 2-car garage with even more storage. You will find all-new paint throughout the home, LED dimmable lighting added in the kitchen, new energy-efficient windows on the east wall of the home, and many more thoughtful features. Call for your showing today!
$595,000
Villa Maria Road Bryan, TX 77802
- Type:
- General Commercial
- Sq.Ft.:
- n/a
- Status:
- Active
- Beds:
- n/a
- Lot size:
- 0.88 Acres
- Year built:
- 1950
- Baths:
- MLS#:
- 24010399
ADDITIONAL INFORMATION
Attention Investors! This is a prime location in Bryan, TX with 0.8774 Acres. to build commercial real estate. Two small homes are currently on the property. Great corner lot with an ample amount of traffic and is close to Blinn College. A C-Store or retail shop would be a great addition to the area. Must See!
$299,950
2809 Apple Creek Bryan, TX 77802
- Type:
- Single Family
- Sq.Ft.:
- n/a
- Status:
- Active
- Beds:
- 4
- Lot size:
- 0.28 Acres
- Year built:
- 1974
- Baths:
- 2.00
- MLS#:
- 24010276
ADDITIONAL INFORMATION
Charming Home with Updated Kitchen and Detached Mother-in-Law Quarters in very central BCS! Welcome to this delightful and versatile property, perfect for those seeking both comfort and potential. Nestled in a serene neighborhood, this home offers a blend of modern amenities and opportunities for personalization. Step into a contemporary culinary space designed with style and functionality in mind. Featuring sleek granite countertops, stainless steel appliances, and ample cabinet storage, this kitchen is a chef's dream. Galley layout seamlessly connects the kitchen to the dining area, making it ideal for entertaining! Oversized main living area really fits the description of, "they don't build them like this anymore!" Huge room perfect for when everyone wants to spend time together. Each bedroom is generously sized, providing a peaceful retreat for family members or guests. The oversized master suite includes an ensuite bathroom with modern fixtures and a walk-in closet and a large walk in shower! Then you have a whole Separate Living Space! The detached quarters offer privacy and independence, perfect for extended family, guests, or rental income potential. This unit includes a combination living/ bedroom, bathroom and a small kitchenette all on its own AC system! This property is a rare find, combining an updated interior with the potential to customize and enhance additional living space. Don't miss the chance to make this house your dream home!
- Type:
- General Commercial
- Sq.Ft.:
- n/a
- Status:
- Active
- Beds:
- n/a
- Lot size:
- 1.14 Acres
- Year built:
- 1986
- Baths:
- MLS#:
- 24010144
ADDITIONAL INFORMATION
5,000sf Office/Warehouse space for lease. The property features approximately 3000sf of air conditioned warehouse space with a large roll up door and around 2,000sf of office space. There are a total of 5 bathrooms, one of which has a tub/shower.
- Type:
- Single Family
- Sq.Ft.:
- 1,695
- Status:
- Active
- Beds:
- 3
- Lot size:
- 0.07 Acres
- Year built:
- 1977
- Baths:
- 2.00
- MLS#:
- 85412763
- Subdivision:
- Briarcrest Estates Ph 4
ADDITIONAL INFORMATION
Step into this custom renovated patio home next to Camelot Park! This 3 bed/2 bath home features travertine tile floors, vaulted wood ceilings, & custom cabinetry. The living room includes a fireplace & large window for natural light. The kitchen has two-toned cabinets, quartz counters, stainless-steel range, dishwasher, tile backsplash, & open shelving. The master bedroom offers ample closet space & sliding glass door to a private patio. The master bathroom features a wood counter, vessel sink, & separate shower. Upstairs, a bunk room with built-in wood features provides storage. The bathroom has a wood counter, vessel sink, & tub/shower combo. Another upstairs bedroom is bright & ideal for relaxation. Outdoor spaces include a side yard patio & a 2-car covered carport w/storage. A large front yard tree offers shade. Just 2 minutes to St. Joseph Hospital & 10 minutes to downtown Bryan, this home is close to restaurants and shopping. Don't miss this charming retreat w/modern amenities!
- Type:
- Single Family
- Sq.Ft.:
- n/a
- Status:
- Active
- Beds:
- 3
- Lot size:
- 0.07 Acres
- Year built:
- 2003
- Baths:
- 2.00
- MLS#:
- 24009793
ADDITIONAL INFORMATION
Looking for a perfect single family home hidden right off the highway? Look no further then this adorable well taken care of 3 bedroom 2 bath home. This home features a larger primary room with private bath off the living room. Two secondary rooms share a common bath next to the kitchen. No carpet makes the home easy to clean. Spacious kitchen for cooking and entertaining as well as a larger open living room space. Rear parking and entry into the home promotes more privacy for parking. Plus there is a small yard for your pet or a great place to keep your BBQ pit! Easy access to Highway 6, restaurants, grocery stores, downtown Bryan and so much more. Come check out this house before its too late!
- Type:
- General Commercial
- Sq.Ft.:
- n/a
- Status:
- Active
- Beds:
- n/a
- Lot size:
- 1.75 Acres
- Baths:
- MLS#:
- 24009774
ADDITIONAL INFORMATION
An exceptional leasing opportunity in this ±22,641 square feet of retail space. This expansive area offers ample room and can be easily divided to suit your specific needs. With its strategic location near Blinn College, Downtown Bryan, and quick access to Hwy 6, this space promises to be a vibrant hub for your business endeavors. Conveniently located near Downtown Bryan â?¢ Gateway corridor to Blinn College and St. Joseph's Medical District â?¢ Quick access to main thoroughfare Hwy-6 (39,893 VPD) â?¢ Adjacent to Bryan Post Office and The Camber Villas On Nash â?¢ Surrounded by booming residential & commercial developments
$479,900
5600 Hayduke Lane Bryan, TX 77802
- Type:
- Other
- Sq.Ft.:
- n/a
- Status:
- Active
- Beds:
- 4
- Lot size:
- 0.28 Acres
- Year built:
- 2024
- Baths:
- 4.00
- MLS#:
- 24009630
ADDITIONAL INFORMATION
The beauty of this home goes well beyond the eye-catching façade. A large, open living room flows seamlessly into your dining area and large kitchen. Featuring a powder room on the first floor, your guests will enjoy their privacy without having to use a shared bathroom. Head upstairs where youâ??ll find three bedrooms and a shared game room space for all your loved ones to enjoy. Home includes granite countertops throughout, wood cabinetry, ceramic tile in baths and utility. Primary suite includes a separate shower/garden tub and large walk-in closet with built-ins. Everything about this home delivers style, craftsmanship, and spaciousness. Additional options included: A converted dining room to study, an additional full bathroom, a tankless water heater, a head knocker cabinet in both secondary bathrooms, an upgraded front door, additional LED recessed lighting, and under cabinet lighting.
$225,500
2511 Rhapsody Court Bryan, TX 77802
- Type:
- Single Family
- Sq.Ft.:
- n/a
- Status:
- Active
- Beds:
- 3
- Lot size:
- 0.07 Acres
- Year built:
- 2005
- Baths:
- 2.00
- MLS#:
- 24003106
ADDITIONAL INFORMATION
Charming and affordable home located in Symphony Park and located across from the park and extra neighborhood parking. Three bedrooms, two baths with raised ceilings and arch ways. Laminate flooring in living area and hallway, tile in kitchen and bathrooms. Quicky easy access to HWY 6, near shopping and grocery stores, just 1.5 miles to Blinn, 5 miles to Texas A&M! Darling fenced in backyard. Great neighborhood in a convenient location!
$384,900
5603 Hayduke Lane Bryan, TX 77802
- Type:
- Other
- Sq.Ft.:
- n/a
- Status:
- Active
- Beds:
- 3
- Lot size:
- 0.2 Acres
- Year built:
- 2024
- Baths:
- 2.00
- MLS#:
- 24009490
ADDITIONAL INFORMATION
This beauty is luxury living with three bedrooms and two baths. This beautiful home features large secondary bedrooms with walk-in closets. Open living, dining, and kitchen provides abundant space without all the cost. The primary bedroom suite is fit for a king sized bed and features a large walk-in closet. Additional options included: A converted bedroom to a study, a head knocker cabinet in the secondary bathroom, additional LED recessed lighting, under cabinet lighting, an upgraded front door, and integral miniblinds in the rear door.
$950,000
3317 Legacy Court Bryan, TX 77802
- Type:
- Single Family
- Sq.Ft.:
- n/a
- Status:
- Active
- Beds:
- 3
- Lot size:
- 0.2 Acres
- Year built:
- 2024
- Baths:
- 3.00
- MLS#:
- 24009468
ADDITIONAL INFORMATION
Discover the wonderful blend of luxury and comfort in this exquisite 3-bedroom, 2.5-bathroom home located in the beautiful Miramont subdivision. This property stands out with its sophisticated design and high-end finishes, providing an exceptional living experience. Upon entering, you'll be greeted by a spacious living room bathed in natural light from the beautiful windows overlooking the serene backyard. The room is centered around a cozy gas fireplace, complemented by elegant built-ins, creating the wonderful ambiance for relaxation and entertainment. The kitchen is a culinary dream, featuring a large island and eating bar topped with marble, enhancing the beauty and functionality of the space. It's equipped with a state-of-the-art wine chiller, double ovens, and a gas cooktop, ideal for preparing gourmet meals. Adjacent to the kitchen, the dining area offers ample space and is surrounded by stunning windows that invite the outdoors in. Retreat to the luxurious master suite, designed with your comfort in mind. It includes a large walk-in shower, a soothing soaking tub, and double sinks. This home combines elegance with practicality, making it a must-see for those seeking a stylish yet comfortable lifestyle in a beautiful neighborhood. Don't miss the opportunity to make this beautiful house your home.
$1,190,000
3309 Legacy Court Bryan, TX 77802
- Type:
- Other
- Sq.Ft.:
- n/a
- Status:
- Active
- Beds:
- 4
- Lot size:
- 0.19 Acres
- Year built:
- 2024
- Baths:
- 4.00
- MLS#:
- 24009175
ADDITIONAL INFORMATION
Welcome to your dream home in the coveted Miramont Community! This stunning 4-bedroom, 3.5-bathroom custom home offers luxury and elegance from the moment you enter. Step inside to a gorgeous living area, where custom-built ins provide both style and practicality. The kitchen is a chef's delight, featuring beautiful marble countertops, state-of-the-art double ovens, and a large Frigidaire refrigerator, wonderful for all your culinary needs. Adjacent to the living room, a wine room awaits, offering a sophisticated space to store and showcase your wine collection. The master suite is a true sanctuary, spacious and thoughtfully designed. It includes his and her sinks, a large walk-in shower, and a large walk-in closet with built-ins, ensuring ample storage and organization. The additional bedrooms are well-appointed in the home, each designed with comfort and style in mind. This home not only boasts superior interior features but also offers a prime location in a stunning neighborhood, known for its serene environment and proximity to top amenities. Do not miss the opportunity to own a piece of paradise in Miramont!
- Type:
- Land
- Sq.Ft.:
- n/a
- Status:
- Active
- Beds:
- n/a
- Lot size:
- 3 Acres
- Baths:
- MLS#:
- 24012958
ADDITIONAL INFORMATION
â?¢Great Access, Visibility & Traffic Counts â?¢Directly adjacent to Veteran's Park, multiple Hotels, Medical Offices, Banks, etc. â?¢Zoned PD (Planned Development) for Restaurants, Office, and Retail
$399,900
5601 Hayduke Lane Bryan, TX 77802
- Type:
- Other
- Sq.Ft.:
- n/a
- Status:
- Active
- Beds:
- 3
- Lot size:
- 0.18 Acres
- Year built:
- 2024
- Baths:
- 2.00
- MLS#:
- 24009146
ADDITIONAL INFORMATION
Upon entering this exceptional floor plan, you're immediately greeted with a high ceiling foyer. Walking into the open-concept kitchen and living room, you'll be stunned by the amount of space you have to gather. This three bedroom, two bath home has placed windows in the living room, primary bedroom, and dining room, crafting a home that is filled with natural light and charm. Granite countertops throughout and a large walk-in primary closet to top it all off and make this home exceptional. Additional options included: A head knocker cabinet in the secondary bathroom, additional LED recessed lighting, under cabinet kitchen lighting, an upgraded front door, integral miniblinds in the rear door, and upper cabinets in the utility room.
$179,000
Barak Lane Bryan, TX 77802
- Type:
- General Commercial
- Sq.Ft.:
- n/a
- Status:
- Active
- Beds:
- n/a
- Lot size:
- 0.51 Acres
- Baths:
- MLS#:
- 24007767
ADDITIONAL INFORMATION
0.857 Acres on Barak Lane, with quick access to E-29th and Briarcrest intersection. This is an established business district with high traffic counts and every consumer demographic within a short distance. Directly across from Bryan High School, ±1 mile from CHI St. Joseph Regional Hospital, Blinn College, Texas Avenue, and University Drive. Surrounding retailers include Walmart, Chick-Fil-A, and Lowes.
$575,000
2202 Briargate Drive Bryan, TX 77802
- Type:
- Single Family
- Sq.Ft.:
- n/a
- Status:
- Active
- Beds:
- 5
- Lot size:
- 0.33 Acres
- Year built:
- 2005
- Baths:
- 4.00
- MLS#:
- 24007507
ADDITIONAL INFORMATION
Welcome to this spacious 5 bedroom, 3.5 bath home in the heart of Bryan. **This home has 2 master suites.** The second master suite is handicapped accessible. This residence sits elegantly on over sized corner lot, offering both space and privacy. The home features a side entry garage and boasts granite countertops and tile in all wet areas and second living area, adding a touch of luxury and durability. The heart of this home is its large kitchen island, perfect for meal preparation and entertaining. The primary suite is a true retreat complete with jetted tub offering comfort and relaxation. The property also includes a large laundry room with a clean sink, providing convenience and functionality. Centrally located in Bryan, this home offers easy access to shopping, dining, hospitals and entertainment options. Interior paint carpet April 2024. A current sellers home warranty conveys to new buyer! Don't miss the opportunity to make this stunning property your new home!
- Type:
- General Commercial
- Sq.Ft.:
- n/a
- Status:
- Active
- Beds:
- n/a
- Lot size:
- 1.63 Acres
- Baths:
- MLS#:
- 24005647
ADDITIONAL INFORMATION
1.63 Acres with frontage on Harvey Mitchell Pkwy. Rare industrial zoning. Incredible location between TAMU main campus and RELLIS. Brand new entrance. Owner will also install base and lease as yard. Lots of possibilities!
$1,385,000
Texas Ave Bryan, TX 77802
- Type:
- General Commercial
- Sq.Ft.:
- n/a
- Status:
- Active
- Beds:
- n/a
- Lot size:
- 0.96 Acres
- Baths:
- MLS#:
- 24005615
ADDITIONAL INFORMATION
+ 0.963 Acres corner lot available for redevelopment. Roughly 230 ft of frontage on Texas Ave. Close proximity to Midtown Park and Downtown Bryan. Currently zoned C-3 Commercial District.
$1,950
Villa Maria Bryan, TX 77802
- Type:
- General Commercial
- Sq.Ft.:
- n/a
- Status:
- Active
- Beds:
- n/a
- Lot size:
- 1.03 Acres
- Baths:
- MLS#:
- 24005409
ADDITIONAL INFORMATION
Located across the street from CHI St, Joseph Health Regional Hospital. Signage opportunity with great visibility and easy access off Villa Maria. Plenty of parking. Landlord open to TI or rent abatement incentives for updating space.
- Type:
- General Commercial
- Sq.Ft.:
- n/a
- Status:
- Active
- Beds:
- n/a
- Lot size:
- 0.16 Acres
- Baths:
- MLS#:
- 24004749
ADDITIONAL INFORMATION
Office suites with high-end finish outs centrally located in Bryan/College Station. Excellent opportunity to co-locate with The Wellmann Insurance Agency. Amenities include access to the conference room, break room, and full service lease structure. Great opportunity to office close to home in a professional setting. Many offices have exterior windows and natural light.
$533,500
3605 Park Oak Dr Bryan, TX 77802
- Type:
- Single Family
- Sq.Ft.:
- 2,427
- Status:
- Active
- Beds:
- 4
- Year built:
- 2011
- Baths:
- 4.00
- MLS#:
- 7216027
- Subdivision:
- Tiffany Park
ADDITIONAL INFORMATION
Welcome to this fabulous home with 4 bedrooms, 3 1/2 bathrooms, a flex space, covered outdoor entertainment area, and sparkling pool. Comfort and elegance blend seamlessly from the covered front porch to the welcoming foyer and expansive open-plan living and dining space. The living room, with high ceiling and stunning stone fireplace flanked by built-in shelving and cabinetry provides a cozy and inviting ambiance. The kitchen features stainless steel appliances, a large eating bar, and elegant white cabinetry, perfectly paired with a brick and tile mosaic backsplash. Adjacent to the kitchen, the spacious dining room, with beautiful wood flooring and crown molding, offers a versatile space for formal or casual gatherings. Retreat to the luxurious primary suite, complete with direct backyard access, dual vanity sinks, a separate tub, walk-in shower, and a generously sized walk-in closet. This 3-way split floor plan offers three spacious guest bedrooms and two guest bathrooms, one Jack and Jill, ensuring ample space and comfort for family or guests. Enjoy the convenience of a large private study or flex space with beautiful French doors. Additional features include a mudroom with built-in lockers and direct access to the utility room and garage. Outside, the covered back patio with outdoor kitchen overlooks the sparkling pool and tanning deck. This backyard has plenty of room for your furry family friends to run and play in the spacious side yard area.
$369,900
1552 Bennett Street Bryan, TX 77802
- Type:
- Townhouse
- Sq.Ft.:
- n/a
- Status:
- Active
- Beds:
- 3
- Lot size:
- 0.06 Acres
- Year built:
- 2024
- Baths:
- 3.00
- MLS#:
- 24001053
ADDITIONAL INFORMATION
OAKWOOD CUSTOM HOME BUILDERS PROUDLY INTRODUCES THE FINAL Addition to CLOISTER TOWNHOMES on Bennett Street in Bryan Texas. CONVENIENTLY LOCATED CLOSE TO CHI St. Joseph Hospital, Blinn College and Historic Downtown Bryan Texas - 12 units available - Two story custom loaded to the max with custom details plus an attached 2 car garage in the rear. These fantastic TOWNHOMES also come equipped with a Refrigerator, Washer and Dryer in each unit. Builder has 4 different layouts available to choose from. Huge walk in tiled showers, tall ceilings, wide hallways, premier lighting, premiere delta faucets, granite counters, wood look flooring, lush carpet, primary bedroom is very spectacular in size and located downstairs with loads of space, huge closets, loads of storage and closet space, and of course, nice finish outs throughout! Everything you could ask for and more! FOR SALE OR FOR LEASE. CALL US FOR MORE DETAILS. To be completed by April 1st 2024. PLANS RANGE FROM T1, T2, T3,T4 1,858 HEATED SQ FT. 1,971 HEATED SQFT. 2,095 HEATED SQFT. AND 2,261 HEATED SQFT. ESTIMATED TO BE COMPLETED IN ARPIL 2024. ONLY 12 UNITS TOTAL AND THEY WILL SELL FAST SO HURRY AND MAKE AN APPOINTMENT NOW!
$391,900
1550 Bennett Street Bryan, TX 77802
- Type:
- Townhouse
- Sq.Ft.:
- n/a
- Status:
- Active
- Beds:
- 3
- Lot size:
- 0.06 Acres
- Year built:
- 2024
- Baths:
- 3.00
- MLS#:
- 24001051
ADDITIONAL INFORMATION
OAKWOOD CUSTOM HOME BUILDERS PROUDLY INTRODUCES THE FINAL Addition to CLOISTER TOWNHOMES on Bennett Street in Bryan Texas. CONVENIENTLY LOCATED CLOSE TO CHI St. Joseph Hospital, Blinn College and Historic Downtown Bryan Texas - 12 units available - Two story custom loaded to the max with custom details plus an attached 2 car garage in the rear. These fantastic TOWNHOMES also come equipped with a Refrigerator, Washer and Dryer in each unit. Builder has 4 different layouts available to choose from. Huge walk in tiled showers, tall ceilings, wide hallways, premier lighting, premiere delta faucets, granite counters, wood look flooring, lush carpet, primary bedroom is very spectacular in size and located downstairs with loads of space, huge closets, loads of storage and closet space, and of course, nice finish outs throughout! Everything you could ask for and more! FOR SALE OR FOR LEASE. CALL US FOR MORE DETAILS. To be completed by April 1st 2024. PLANS RANGE FROM T1, T2, T3,T4 1,858 HEATED SQ FT. 1,971 HEATED SQFT. 2,095 HEATED SQFT. AND 2,261 HEATED SQFT. ESTIMATED TO BE COMPLETED IN ARPIL 2024. ONLY 12 UNITS TOTAL AND THEY WILL SELL FAST SO HURRY AND MAKE AN APPOINTMENT NOW!
$391,900
1548 Bennett Street Bryan, TX 77802
- Type:
- Townhouse
- Sq.Ft.:
- n/a
- Status:
- Active
- Beds:
- 3
- Lot size:
- 0.06 Acres
- Year built:
- 2024
- Baths:
- 3.00
- MLS#:
- 24001049
ADDITIONAL INFORMATION
OAKWOOD CUSTOM HOME BUILDERS PROUDLY INTRODUCES THE FINAL Addition to CLOISTER TOWNHOMES on Bennett Street in Bryan Texas. CONVENIENTLY LOCATED CLOSE TO CHI St. Joseph Hospital, Blinn College and Historic Downtown Bryan Texas - 12 units available - Two story custom loaded to the max with custom details plus an attached 2 car garage in the rear. These fantastic TOWNHOMES also come equipped with a Refrigerator, Washer and Dryer in each unit. Builder has 4 different layouts available to choose from. Huge walk in tiled showers, tall ceilings, wide hallways, premier lighting, premiere delta faucets, granite counters, wood look flooring, lush carpet, primary bedroom is very spectacular in size and located downstairs with loads of space, huge closets, loads of storage and closet space, and of course, nice finish outs throughout! Everything you could ask for and more! FOR SALE OR FOR LEASE. CALL US FOR MORE DETAILS. To be completed by April 1st 2024. PLANS RANGE FROM T1, T2, T3,T4 1,858 HEATED SQ FT. 1,971 HEATED SQFT. 2,095 HEATED SQFT. AND 2,261 HEATED SQFT. ESTIMATED TO BE COMPLETED IN ARPIL 2024. ONLY 12 UNITS TOTAL AND THEY WILL SELL FAST SO HURRY AND MAKE AN APPOINTMENT NOW!
| Copyright © 2024, Houston Realtors Information Service, Inc. All information provided is deemed reliable but is not guaranteed and should be independently verified. IDX information is provided exclusively for consumers' personal, non-commercial use, that it may not be used for any purpose other than to identify prospective properties consumers may be interested in purchasing. |

Listings courtesy of ACTRIS MLS as distributed by MLS GRID, based on information submitted to the MLS GRID as of {{last updated}}.. All data is obtained from various sources and may not have been verified by broker or MLS GRID. Supplied Open House Information is subject to change without notice. All information should be independently reviewed and verified for accuracy. Properties may or may not be listed by the office/agent presenting the information. The Digital Millennium Copyright Act of 1998, 17 U.S.C. § 512 (the “DMCA”) provides recourse for copyright owners who believe that material appearing on the Internet infringes their rights under U.S. copyright law. If you believe in good faith that any content or material made available in connection with our website or services infringes your copyright, you (or your agent) may send us a notice requesting that the content or material be removed, or access to it blocked. Notices must be sent in writing by email to [email protected]. The DMCA requires that your notice of alleged copyright infringement include the following information: (1) description of the copyrighted work that is the subject of claimed infringement; (2) description of the alleged infringing content and information sufficient to permit us to locate the content; (3) contact information for you, including your address, telephone number and email address; (4) a statement by you that you have a good faith belief that the content in the manner complained of is not authorized by the copyright owner, or its agent, or by the operation of any law; (5) a statement by you, signed under penalty of perjury, that the information in the notification is accurate and that you have the authority to enforce the copyrights that are claimed to be infringed; and (6) a physical or electronic signature of the copyright owner or a person authorized to act on the copyright owner’s behalf. Failure to include all of the above information may result in the delay of the processing of your complaint.
Bryan Real Estate
The median home value in Bryan, TX is $239,100. This is lower than the county median home value of $278,900. The national median home value is $338,100. The average price of homes sold in Bryan, TX is $239,100. Approximately 43.99% of Bryan homes are owned, compared to 44.87% rented, while 11.14% are vacant. Bryan real estate listings include condos, townhomes, and single family homes for sale. Commercial properties are also available. If you see a property you’re interested in, contact a Bryan real estate agent to arrange a tour today!
Bryan, Texas 77802 has a population of 85,204. Bryan 77802 is less family-centric than the surrounding county with 30.86% of the households containing married families with children. The county average for households married with children is 34.31%.
The median household income in Bryan, Texas 77802 is $49,181. The median household income for the surrounding county is $52,658 compared to the national median of $69,021. The median age of people living in Bryan 77802 is 31.3 years.
Bryan Weather
The average high temperature in July is 95 degrees, with an average low temperature in January of 38.9 degrees. The average rainfall is approximately 39.5 inches per year, with 0 inches of snow per year.
