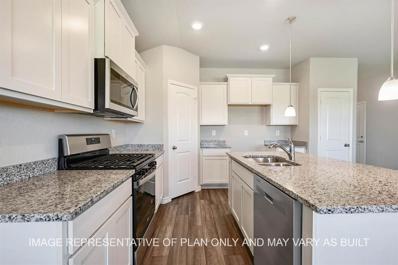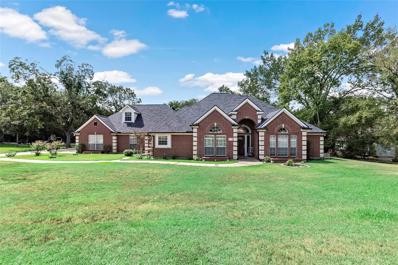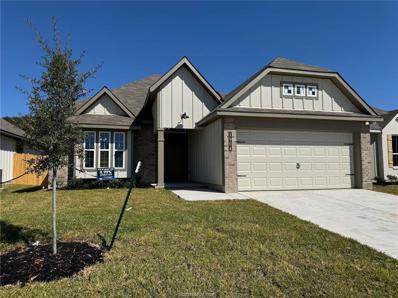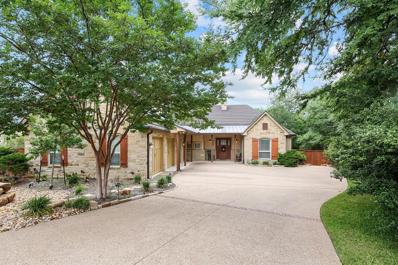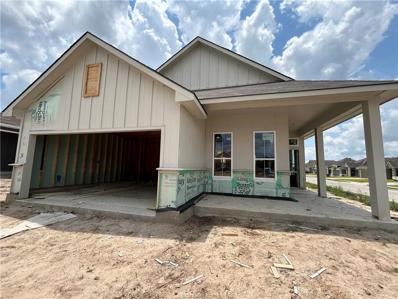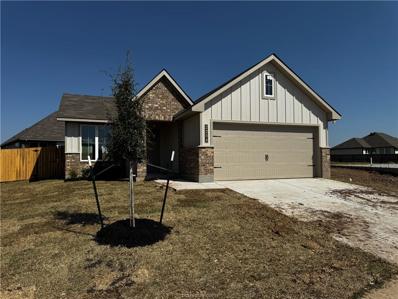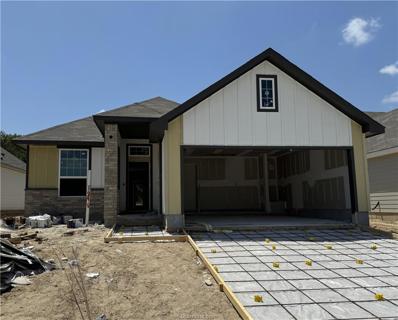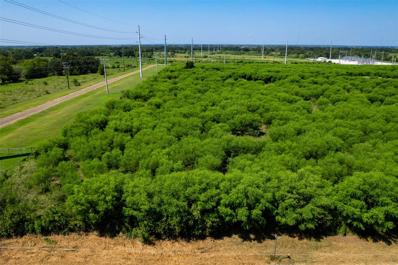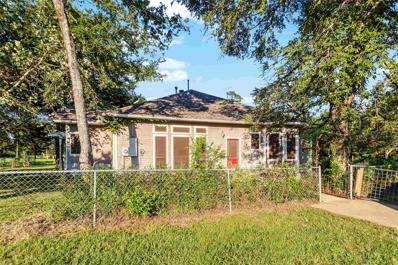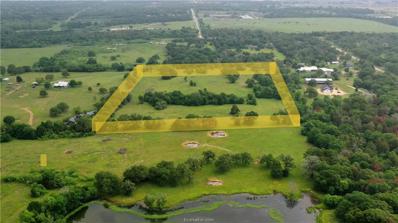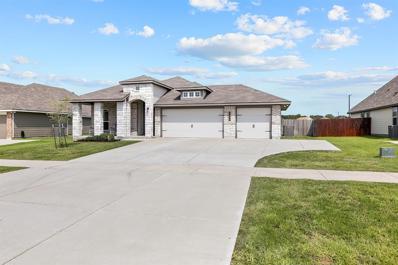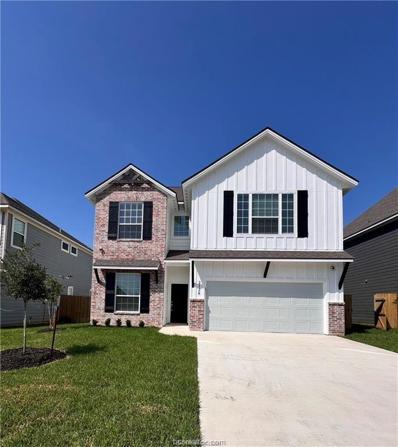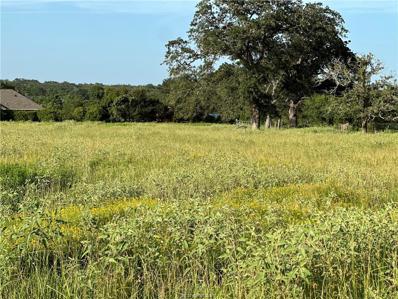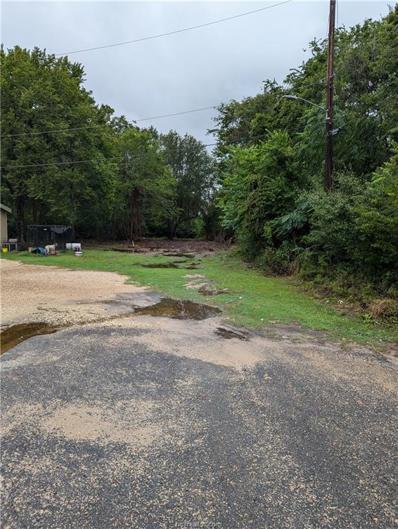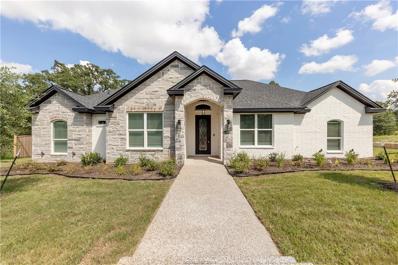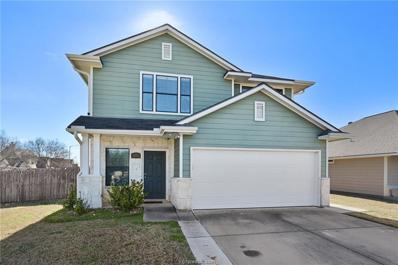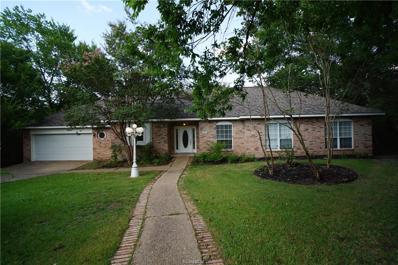Bryan TX Homes for Rent
$264,515
5352 Samuel Run Bryan, TX 77807
- Type:
- Single Family
- Sq.Ft.:
- 1,370
- Status:
- Active
- Beds:
- 3
- Year built:
- 2024
- Baths:
- 2.00
- MLS#:
- 16183751
- Subdivision:
- Pleasant Hill
ADDITIONAL INFORMATION
The Auburn is a single-story, 3-bedroom, 2-bathroom home that features approximately 1,370 square feet of living space. The expansive entryway flows into the spacious living area, complete with a dining nook. Next to the dining area is the bright and spacious kitchen. Enjoy preparing meals and spending time together gathered around the kitchen island. The Bedroom 1 suite is located off the living room and includes a large walk-in closet and a relaxing spa-like bathroom. The two additional bedrooms share a roomy and functional bathroom between them. Other features include granite countertops in the kitchen and stainless-steel appliances. Youâ??ll enjoy added security in your new D.R. Horton home with our Home is Connected features. Using one central hub that talks to all the devices in your home, you can control the lights, thermostat and locks, all from your cellular device. .
$625,000
2009 Pinewood Drive Bryan, TX 77807
- Type:
- Single Family
- Sq.Ft.:
- 3,010
- Status:
- Active
- Beds:
- 4
- Lot size:
- 1.69 Acres
- Year built:
- 2000
- Baths:
- 3.10
- MLS#:
- 22511204
- Subdivision:
- Rockwood Park Estates
ADDITIONAL INFORMATION
Home in the heart of Bryan/College Station, in one of the areaâs best-kept secret neighborhoods: Rockwood Park Estates. This 4-bedroom, 3.5-bathroom home, built in 2000, sits on a serene 1.69-acre lot. Upon entering, you're greeted by tall ceilings in the living room, complete with stylish built-ins and a fireplace. The kitchen is a culinary dream, featuring double ovens, a cook top, an island, a breakfast nook, and ample storage. The property boasts two master bedrooms, including a lavish primary suite with a jetted tub, separate shower, double vanities, and his-and-her closets. A spacious game room over the garage, complete with a wet bar. Step outside to the back patio with a built-in fire pit. The property includes a 30x50 workshop/storage building with electricity and water. Additional features include a 3-car garage with a workbench and a sophisticated sprinkler system to maintain the lush landscape. Less than 4 miles to Kyle Field. Explore all this home has to offer.
$293,200
1904 Taggart Trail Bryan, TX 77807
- Type:
- Single Family
- Sq.Ft.:
- n/a
- Status:
- Active
- Beds:
- 3
- Lot size:
- 0.13 Acres
- Year built:
- 2024
- Baths:
- 2.00
- MLS#:
- 24013171
ADDITIONAL INFORMATION
Our most popular floor plan! This charming 3 bedroom, 2 bath home is known for its intelligent use of space and now features an even more open living area. The large kitchen granite-topped island opens up to your living room to provide a cozy flow throughout the home. Your dining room features the most charming front window youâ??ll ever see, which is accented by your gorgeous front elevation. Featuring large walk-in closets, luxury flooring, and volume ceilings â?? the 1613 certainly delivers when it comes to affordable luxury. Additional options included: A decorative tile backsplash, integral miniblinds in the rear door, and a dual primary bathroom vanity.
$985,000
3602 Red Cedar Court Bryan, TX 77807
- Type:
- Single Family
- Sq.Ft.:
- 3,459
- Status:
- Active
- Beds:
- 4
- Lot size:
- 0.58 Acres
- Year built:
- 2007
- Baths:
- 3.00
- MLS#:
- 27864340
- Subdivision:
- Traditions Sub Ph Vii
ADDITIONAL INFORMATION
Nestled on a spacious 0.58-acre lot near the Traditions Club Golf Course, this stunning Hill Country Craftsman home boasts luxury living. Featuring four bedrooms and three baths, the home is designed for both comfort and elegance. The gourmet kitchen includes linen-colored custom cabinets accented by richly stained alder, high-end granite countertops, and stainless steel appliances. The natural travertine floors and handscraped hickory hardwoods in the Texas-sized great room. The vaulted ceiling and expansive picture windows offer serene views of the lush backyard living and dining patio space. The primary suite, tucked away in the back corner of the home, offers privacy and comfort, while the massive upstairs game room provides additional space for recreation or entertainment. With an expansive bonus room, a large study for working from home, and a 3-car garage (with a golf cart included), this home offers a combination of luxury, functionality, and warmth.
$289,600
2220 Suzy Court Bryan, TX 77807
- Type:
- Other
- Sq.Ft.:
- n/a
- Status:
- Active
- Beds:
- 3
- Lot size:
- 0.15 Acres
- Year built:
- 2024
- Baths:
- 2.00
- MLS#:
- 24013137
ADDITIONAL INFORMATION
Upon entering this exceptional floor plan, you're immediately greeted with a formal dining room. Walking into the open-concept kitchen and living room, youâ??ll be stunned by the amount of space you have to gather. This three-bedroom, two bath home has perfectly placed windows in the living room, primary bedroom, and dining room, crafting a home that is filled with natural light and charm. Granite countertops throughout and large walk-in primary closet top it all off and make this home exceptional. Additional options included: Stainless steel appliances, painted cabinets throughout and a dual primary bathroom vanity.
$283,400
2204 Amber Court Bryan, TX 77807
- Type:
- Other
- Sq.Ft.:
- n/a
- Status:
- Active
- Beds:
- 3
- Lot size:
- 0.15 Acres
- Year built:
- 2024
- Baths:
- 2.00
- MLS#:
- 24013134
ADDITIONAL INFORMATION
We love the way the corner kitchen looks out into the open concept living room and dining area, giving you the opportunity to feel connected with those in your home. From your vast walk-in closet in the primary bedroom, and a separate garden tub and shower, to the large cabinet and granite countertop in the utility room, this home is luxurious without an enormous price tag. Additional options included: Stainless steel appliances, a head knocker cabinet in each bathroom, a decorative tile backsplash, and a dual primary bathroom vanity.
$39,900
2209 Lobo Drive Bryan, TX 77807
- Type:
- Land
- Sq.Ft.:
- n/a
- Status:
- Active
- Beds:
- n/a
- Lot size:
- 0.21 Acres
- Baths:
- MLS#:
- 24013098
ADDITIONAL INFORMATION
Beautiful lot with Large and medium trees and conveniently located just four miles from Texas A&M. Close to shopiing , Restaurants and Schools. Lot has been cleared for a homesite.
$300,200
1902 Taggart Trail Bryan, TX 77807
- Type:
- Other
- Sq.Ft.:
- n/a
- Status:
- Active
- Beds:
- 4
- Lot size:
- 0.14 Acres
- Year built:
- 2024
- Baths:
- 2.00
- MLS#:
- 24013092
ADDITIONAL INFORMATION
This four-bedroom, two bath home is a great option for those looking for more bedrooms without a second story! You wonâ??t believe your eyes as you walk into the great space that is the open concept living room, dining room, and kitchen. With all of its wonderful features, to include walk-in closets, granite countertops, and corner kitchen with island, you are sure to love this home! Additional Options Included: Stainless steel appliances, additional cabinetry in secondary bathroom, integral blinds in rear door, additional LED recessed lighting, and a dual primary bathroom vanity.
$281,900
1890 Taggart Trail Bryan, TX 77807
- Type:
- Other
- Sq.Ft.:
- n/a
- Status:
- Active
- Beds:
- 3
- Lot size:
- 0.14 Acres
- Year built:
- 2024
- Baths:
- 2.00
- MLS#:
- 24013044
ADDITIONAL INFORMATION
Upon entering this exceptional floor plan, you're immediately greeted with a formal dining room. Walking into the open-concept kitchen and living room, youâ??ll be stunned by the amount of space you have to gather. This three-bedroom, two bath home has perfectly placed windows in the living room, primary bedroom, and dining room, crafting a home that is filled with natural light and charm. Granite countertops throughout and large walk-in primary closet top it all off and make this home exceptional. Additional options included: Stainless steel appliances, additional LED recessed lighting, integral miniblinds in the rear door, a dual primary bathroom vanity, and a head knocker cabinet in the primary bathroom.
$310,000
TBD Luza Lane Bryan, TX 77807
- Type:
- Land
- Sq.Ft.:
- n/a
- Status:
- Active
- Beds:
- n/a
- Lot size:
- 6.49 Acres
- Baths:
- MLS#:
- 25768940
- Subdivision:
- Other
ADDITIONAL INFORMATION
Luza Lane presents a prime opportunity situated on the prestigious Presidential Corridor, right in the heart of the Opportunity Zone. This expansive raw land boasts significant potential for development or investment. Spanning a generous area, it features a serene pond that adds both aesthetic appeal and a touch of tranquility to the property. Located directly across the street from the Rellis Texas A&M System campus, this land benefits from its proximity to a major educational institution, which could translate into high-value future development or commercial opportunities. The property is nestled in a heavily wooded area, providing a lush, natural backdrop that ensures privacy and seclusion. The combination of its strategic location, natural beauty, and the potential for future growth makes Luza Lane a unique and attractive proposition for investors, developers, or anyone looking to capitalize on the evolving opportunities within this dynamic zone.
$311,500
2024 Polmont Drive Bryan, TX 77807
- Type:
- Single Family
- Sq.Ft.:
- 1,716
- Status:
- Active
- Beds:
- 4
- Lot size:
- 0.18 Acres
- Year built:
- 2017
- Baths:
- 2.00
- MLS#:
- 85852642
- Subdivision:
- Edgewater Ph 1
ADDITIONAL INFORMATION
Welcome to Edgewater Subdivision, an idyllic community in the heart of Bryan. This modern residence exudes charm and sophistication. Step inside and be greeted by a spacious open-concept floor plan that seamlessly combines style and functionality. The living area is bathed in natural light, creating a warm and inviting ambiance for both relaxation and entertaining.4 bedrooms, each providing a peaceful sanctuary for rest and rejuvenation. 2 bathrooms are beautifully designed with modern fixtures and finishes. This home offers convenient access to a wealth of amenities. Explore the nearby parks and trails, neat for outdoor enthusiasts. With its close proximity to shopping, dining, and entertainment options, you'll never be far from the action! Call today to schedule a private showing and witness firsthand the allure and potential this property holds.
$310,000
Luza Lane Bryan, TX 77807
- Type:
- Land
- Sq.Ft.:
- n/a
- Status:
- Active
- Beds:
- n/a
- Lot size:
- 6.49 Acres
- Baths:
- MLS#:
- 24012545
ADDITIONAL INFORMATION
Luza Lane presents a prime opportunity situated on the prestigious Presidential Corridor, right in the heart of the Opportunity Zone. This expansive raw land boasts significant potential for development or investment. Spanning a generous area, it features a serene pond that adds both aesthetic appeal and a touch of tranquility to the property. Located directly across the street from the Rellis Texas A&M System campus, this land benefits from its proximity to a major educational institution, which could translate into high-value future development or commercial opportunities. The property is nestled in a heavily wooded area, providing a lush, natural backdrop that ensures privacy and seclusion. The combination of its strategic location, natural beauty, and the potential for future growth makes Luza Lane a unique and attractive proposition for investors, developers, or anyone looking to capitalize on the evolving opportunities within this dynamic zone.
$335,000
2030 Viva Road Bryan, TX 77807
- Type:
- Single Family
- Sq.Ft.:
- 1,875
- Status:
- Active
- Beds:
- 3
- Lot size:
- 0.2 Acres
- Year built:
- 2021
- Baths:
- 2.00
- MLS#:
- 32344919
- Subdivision:
- Edgewater Ph 2
ADDITIONAL INFORMATION
Looking for a place that perfectly blends charm and sophistication? Welcome to 2030 Viva, your new favorite haven! From the moment you catch a glimpse of its stunning exterior, you'll be hooked. Inside, you'll discover flexible dual living areas that let you create the perfect vibe for any occasion. The expansive kitchen, complete with a gorgeous granite-topped island, flows seamlessly into the dining and living spaces, making it ideal for entertaining friends or cozy nights in. Bask in the natural light streaming through beautiful windows, and take advantage of the optional study alcove for those work-from-home days. The spacious primary suite is your personal retreat, designed for relaxation and rejuvenation. Don't miss out on this beauty, it's got decorative tile backsplash, sleek stainless steel appliances, and a vented microhood in the kitchen. The refrigerator, washer, and dryer are included with the property.
$1,299,000
12125 Mumford Benchley Road Bryan, TX 77807
- Type:
- Other
- Sq.Ft.:
- 22,000
- Status:
- Active
- Beds:
- 2
- Lot size:
- 51 Acres
- Year built:
- 2000
- Baths:
- 2.00
- MLS#:
- 34984804
- Subdivision:
- N/A
ADDITIONAL INFORMATION
HUGE PRICE IMPROVEMENT!!! Don't miss this opportunity to own 51 acres with a beautiful ranch home in Robertson County - only 20 minutes from College Station! This property features a a secluded, shaded, and sprawling 2 bed, 2 bath house at +/- 2000sqft with wrap-around porches - and ready for your finishing touches and updates! The property also features numerous out-buildings, a large and spacious workshop, a beautiful and big large water tank/pond stocked with fish (also swimming on those HOT Texas summer days!), perimeter fencing, and TONS of trees. This place would be suitable for ag-use with the fencing, out-buildings, and blocked pens for horses (property was previously used as chicken farm). Schedule your showing today! Check out the video here: https://youtu.be/icqPePk0IGc
$731,500
4342 Dobrovolny Lane Bryan, TX 77807
- Type:
- Land
- Sq.Ft.:
- n/a
- Status:
- Active
- Beds:
- n/a
- Lot size:
- 16.25 Acres
- Baths:
- MLS#:
- 24012389
ADDITIONAL INFORMATION
This beautiful 16.25 acres is a part of the larger 635.1 acres MLS listing #24002740. Located in Norhtwest Bryan, Texas, off Pleasant Hill Road in the heart of the Texas Triangle and short distance to the Texas A&M Rellis Campus growth corridor.
$349,900
2094 Viva Road Bryan, TX 77807
- Type:
- Single Family
- Sq.Ft.:
- 1,867
- Status:
- Active
- Beds:
- 3
- Lot size:
- 0.19 Acres
- Year built:
- 2020
- Baths:
- 2.00
- MLS#:
- 43335014
- Subdivision:
- Edgewater
ADDITIONAL INFORMATION
From the moment you arrive, the curb appeal of this home will captivate you. Inside, the generous primary offers a tranquil retreat with its exquisite attached bathroom and walk-in closet. The heart of the home is the expansive kitchen with a granite island,which opens to the living room, creating a cozy flow throughout the home. The kitchen boasts stainless steel appliances with a double oven, decorative tile backsplash, upgraded pendent lights and more. Luxury vinyl flooring, 12 foot foyer ceilings, and upgraded ceiling fans enhance the sense of affordable luxury. Custom blinds throughout and integral blinds in the rear door add a touch of elegance. The oversized driveway, three-car garage, and spacious street provide abundant parking. The garage features a keypad entry for convenience. Additional storage options thoughout, this home truly has it all. Come experience the charm in Edgewater with the neighborhood amenities cater to all and conveniently located 10 minuets to Kyle Field!
- Type:
- Other
- Sq.Ft.:
- n/a
- Status:
- Active
- Beds:
- 4
- Lot size:
- 0.13 Acres
- Year built:
- 2024
- Baths:
- 3.00
- MLS#:
- 24011420
ADDITIONAL INFORMATION
Looking for a quality built home that will last for generations to come? This beautifully designed and intricately built two-story new construction is brought to you by Oakwood Custom Homes Group! This sprawling 2 story features 4 spacious bedrooms, 2.5 baths, High ceilings both downstairs and 9 foot ceilings upstairs, unique lay out and loads more of CUSTOM details to adore! This GORGEOUS home also offers an enormous "game room/flex space" PLUS a large shared bathroom and extra closet. Spacious open floor plan with energy star rated stainless steel appliances, custom job built cabinetry, premium upgraded quartz/granite counters, designer lighting, with natural light and bright with spaces and wood look flooring & plush carpet in bedrooms. Energy efficient with 1,2,6 Texas association of builders warranty. This home is sure to check all your boxes! Fully SODDED front, back and side yards, digital sprinkler system, and 6' wood fence! Ask about our other Market ready homes within our community! Ask about what you can save with our current Buyer incentives GOING ON NOW! Lower property tax rate in this community is a Huge bonus!!
- Type:
- Other
- Sq.Ft.:
- n/a
- Status:
- Active
- Beds:
- 4
- Lot size:
- 0.13 Acres
- Year built:
- 2024
- Baths:
- 3.00
- MLS#:
- 24011416
ADDITIONAL INFORMATION
Looking for a quality build with loads of detail and intricate craftsmanship? This stunning 2-story Oakwood Custom Home features all of the details you would expect from the tenured builder, Oakwood Custom Homes Group! Boasting soaring ceiling heights in the entry and foyer, beautiful custom hand made cabinetry, beautiful wood like flooring, plush carpet in bedrooms, energy star rated stainless steel appliances, premium upgraded counters, and high end plumbing fixtures and lighting! 4 spacious bedrooms and 2.5 baths PLUS a Flex Space on the second level. 1-2-6 year Texas Builder's warranty. Fully SODDED front, back and side yards, digital sprinkler system, and 6' wood fence! Autumn Ridge community is located just a few miles from Rellis campus and TAMU University. Close to near by parks, ponds, and paved trails to enjoy each day within this community. BUILDER BUYER INCENTIVES AVAILABLE! We can help you get qualified for a better quality home!
$550,000
1200 Steamboat Bryan, TX 77807
- Type:
- Land
- Sq.Ft.:
- n/a
- Status:
- Active
- Beds:
- n/a
- Lot size:
- 10 Acres
- Baths:
- MLS#:
- 24012404
ADDITIONAL INFORMATION
Hard to find 10 Acre Tract of Pristine Land 7 minutes from Down Town Bryan! This vacant undisturbed land can be used for personal or can be subdivided.
$328,600
5313 Lyle Place Bryan, TX 77807
- Type:
- Other
- Sq.Ft.:
- n/a
- Status:
- Active
- Beds:
- 4
- Lot size:
- 0.14 Acres
- Year built:
- 2024
- Baths:
- 3.00
- MLS#:
- 24012280
ADDITIONAL INFORMATION
If there is no lockbox use one of the lockboxes at 5322 Lyle, 5317 Lyle, or 5315 Lyle. $7,500 available in incentives!!Popular Newport floor plan is a 4 Bedroom 3 full bath that features a huge kitchen and family area. This 3-way split plan has tons of windows flooding the rooms with natural light. It has many upgrades including tile throughout the main and all wet areas, stainless appliances, granite counters, full blinds are included, a Carrier HVAC system, farmhouse exterior styled siding, and an industry-leading warranty program. Finished Pictures are of a completed house with the same floor plan
$399,500
4705 Milagro Bryan, TX 77807
- Type:
- Single Family
- Sq.Ft.:
- n/a
- Status:
- Active
- Beds:
- 4
- Lot size:
- 0.17 Acres
- Year built:
- 2021
- Baths:
- 3.00
- MLS#:
- 24012131
ADDITIONAL INFORMATION
Come home to your own private backyard oasis in Alamosa Springs. With a custom built pool right outside the backdoor, you'lll be able to beat this Texas heat without having to leave home. The 3 bedroom and 2.5 bath home will be sure to give you space to spread out. The upstairs secondary bonus room area is perfect for a home theatre or game room.
$40,000
Tisdale Bryan, TX 77807
- Type:
- Land
- Sq.Ft.:
- n/a
- Status:
- Active
- Beds:
- n/a
- Lot size:
- 0.13 Acres
- Baths:
- MLS#:
- 24011971
ADDITIONAL INFORMATION
This 5500 SF lot just off of State Highway 21 E in Bryan is undeveloped and utilities are in the area. The dimensions on the note are 50' x 110'. The lot itself has been cleared of underbrush and awaiting to be built upon. There are utilities in the area and are relatively close in proximity. The property previously had home on it many many years ago but has since had all infrastructure has been vacated. The property is located within a block of a city park and is not in a flood zone. Please get with the City of Bryan with any questions about the roadway or utilities.
$515,000
2023 Lola Lane Bryan, TX 77807
- Type:
- Other
- Sq.Ft.:
- n/a
- Status:
- Active
- Beds:
- 4
- Lot size:
- 0.27 Acres
- Year built:
- 2024
- Baths:
- 3.00
- MLS#:
- 24011923
ADDITIONAL INFORMATION
Welcome to modern living in this Camelot new construction home. Designed for both comfort and sophistication, this 4-bed, 3-bath is the perfect fusion of elegance and technology. As you step inside, the open-concept design with a bonus room (think office or dining), welcomes you with engineered wood floors that gracefully flow into the main living areas where the heart of this home is the chef's kitchen, with a waterfall quartz island, high end appliances, a convenient pot filler, and a USB charger to keep your devices powered up. Entertaining is a breeze with the surround sound system that fills the space with crystal-clear audio. Additionally, the smart home capabilities, including a camera system, ensure safety and ease of control for the modern homeowner. Retreat to the luxurious master bath where you can indulge in the soaking tub or the expansive walk-in shower after a long day. The spacious laundry room, with an additional sink, and the mudroom add to the functionality of this home. Outside, the stained tongue-and-groove ceiling on the porches creates a warm atmosphere for your outdoor gatherings, complete with an outdoor kitchen for those who love to grill. Plus, the electric charger in the garage is a nod to the future, catering to electric vehicle owners. Finally, with its easy maintenance brick and stone exterior, this home is as practical as it is beautiful. Discover the perfect blend of style, innovation, and convenience in a home that truly has it all.
$339,999
1687 Summerwood Bryan, TX 77807
- Type:
- Single Family
- Sq.Ft.:
- n/a
- Status:
- Active
- Beds:
- 3
- Lot size:
- 0.16 Acres
- Year built:
- 2010
- Baths:
- 3.00
- MLS#:
- 24011885
ADDITIONAL INFORMATION
MOTIVATED SELLER! Seller is giving 5,000 TOWARDS CLOSING COST!! Welcome home to this beautiful 3/2.5 with 2 car garage located on a large corner lot in Oak Meadows subdivision just across the road from Traditions and just minutes from TAMU campus. Home features spacious and open living with laminate wood flooring throughout-out, and plenty of room for a growing family! Large Master Suite with lots of natural light & huge master bathroom featuring a double vanity, separate tub and shower, and two walk in closets. Laundry conveniently located upstairs and matching cabinetry and granite countertops throughout entire house. Don't miss out on this amazing home, schedule a private showing today!
- Type:
- Single Family
- Sq.Ft.:
- n/a
- Status:
- Active
- Beds:
- 3
- Lot size:
- 0.62 Acres
- Year built:
- 1998
- Baths:
- 2.00
- MLS#:
- 24011377
ADDITIONAL INFORMATION
PRICE JUST REDUCED AGAIN!! Welcome to your beautiful and inviting home 3 beds and 2 baths built in 1998 in Westwood Estates subdivision peaceful and wooded area. Convenience to city amenities with a touch of rustic charm and only MINUTES to TAMU. This home with many large windows has an open concept large living area has crown molding, fireplace, built in shelves; dining area; formal dining room; and spacious kitchen overlooking to the private covered patio, two stories cabin, cabana with bridge, and wooded backyard. Also the master bedroom has crown molding overlooking heated sun room, two stories log cabin, cabana with bridge, and wooded backyard. The kitchen boasts granite counter tops with backsplash, plenty of cabinets, microwave, and refrigerator. The home showcases new flooring, AC system, and fresh interior paint throughout including ceiling in 2024. The roof was replaced in 2022. BONUS ROOM has a shower and a vanity with tile flooring (both were added in 2021). It can be used as an extra bedroom #4 or office or game room. This beautiful and wooded rustic charm home in Westwood Estates subdivision with .6240 acre will not last too long in the market! The listing price is lower than the assessed value of CAD! Please make an appointment with the listing agent to show.
| Copyright © 2024, Houston Realtors Information Service, Inc. All information provided is deemed reliable but is not guaranteed and should be independently verified. IDX information is provided exclusively for consumers' personal, non-commercial use, that it may not be used for any purpose other than to identify prospective properties consumers may be interested in purchasing. |
Bryan Real Estate
The median home value in Bryan, TX is $239,100. This is lower than the county median home value of $278,900. The national median home value is $338,100. The average price of homes sold in Bryan, TX is $239,100. Approximately 43.99% of Bryan homes are owned, compared to 44.87% rented, while 11.14% are vacant. Bryan real estate listings include condos, townhomes, and single family homes for sale. Commercial properties are also available. If you see a property you’re interested in, contact a Bryan real estate agent to arrange a tour today!
Bryan, Texas 77807 has a population of 85,204. Bryan 77807 is less family-centric than the surrounding county with 30.86% of the households containing married families with children. The county average for households married with children is 34.31%.
The median household income in Bryan, Texas 77807 is $49,181. The median household income for the surrounding county is $52,658 compared to the national median of $69,021. The median age of people living in Bryan 77807 is 31.3 years.
Bryan Weather
The average high temperature in July is 95 degrees, with an average low temperature in January of 38.9 degrees. The average rainfall is approximately 39.5 inches per year, with 0 inches of snow per year.
