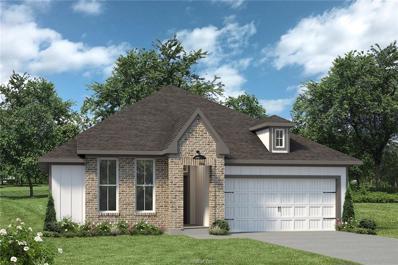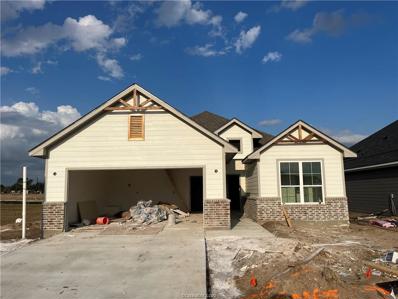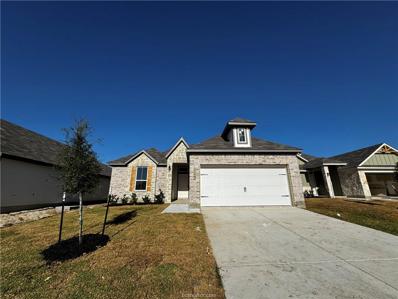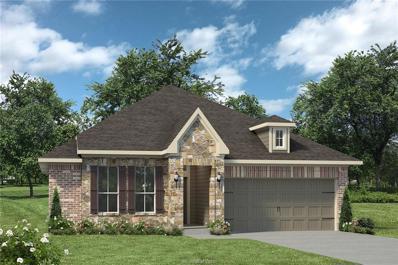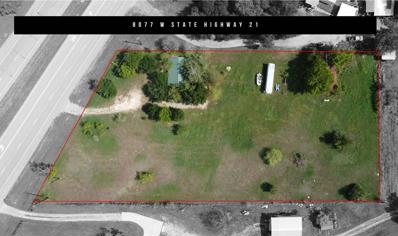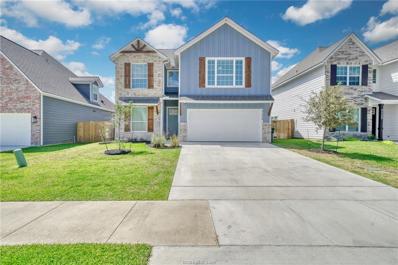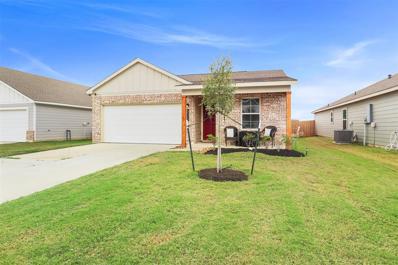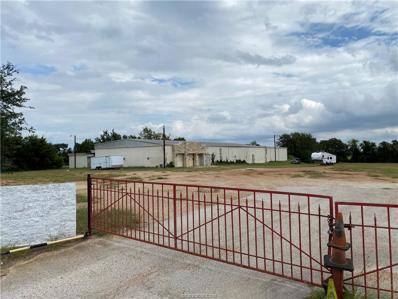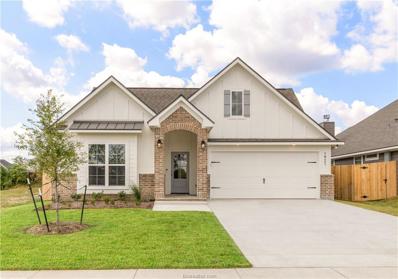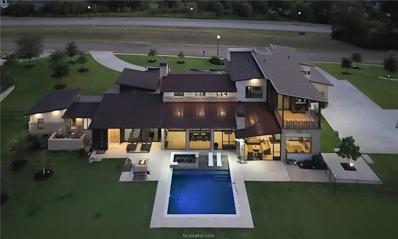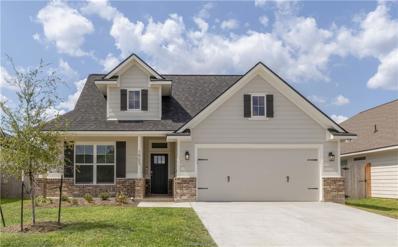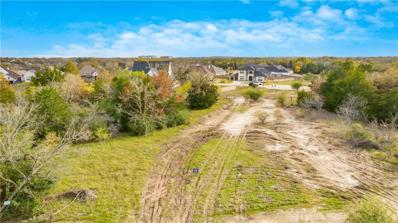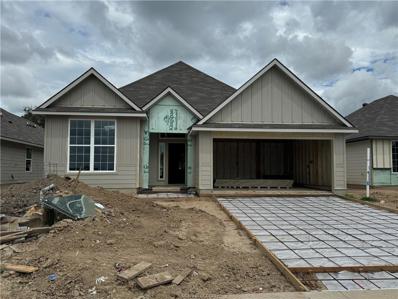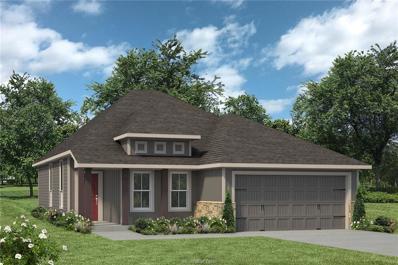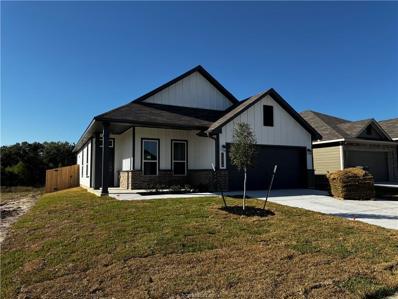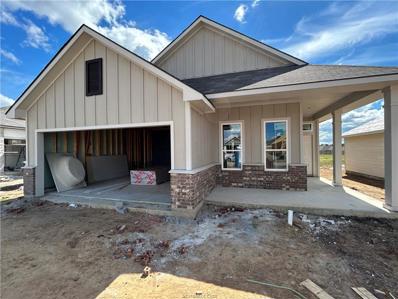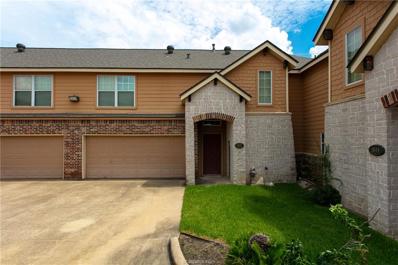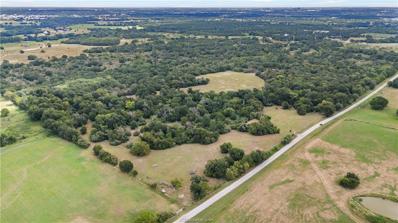Bryan TX Homes for Rent
$291,500
1909 Taggart Trail Bryan, TX 77807
- Type:
- Other
- Sq.Ft.:
- n/a
- Status:
- Active
- Beds:
- 3
- Lot size:
- 0.15 Acres
- Year built:
- 2024
- Baths:
- 2.00
- MLS#:
- 24014293
ADDITIONAL INFORMATION
This home offers luxury living with 3 bedrooms and 2 baths. This beautiful home features large secondary bedrooms with walk-in closets. Open living, dining and kitchen provides abundant space, without all of the cost. The primary bedroom suite is fit for a king-sized bed, and features a large walk-in closet. Secondary bedrooms gleam with natural light and tall ceilings. Additional options included: Stainless steel appliances, additional LED recessed lighting, and a dual primary bathroom vanity.
$341,800
1922 Stubbs Drive Bryan, TX 77807
- Type:
- Other
- Sq.Ft.:
- n/a
- Status:
- Active
- Beds:
- 4
- Lot size:
- 0.14 Acres
- Year built:
- 2024
- Baths:
- 2.00
- MLS#:
- 24014265
ADDITIONAL INFORMATION
AVAILABLE DECEMBER 2024. Home for the Holidays Bonus: Unwrap a $10,000 gift for your closing costs or interest rate through the end of the year! Nestled in the desirable Rock Pointe subdivision, this beautiful home offers unparalleled access to shopping, dining, and the vibrant Stella Hotel and Lake Walk area. The Cambridge features 4 bedrooms and 2 bathrooms in a stylish open-concept layout, showcasing luxury vinyl plank flooring, quartz countertops, elegant lighting, and stainless steel appliances. Enjoy custom REAL wood cabinetry throughout for that extra touch of sophistication. Relax in the spacious primary bathroom with a separate shower, deep soaker tub, and double quartz vanities. Step outside to your covered patio, perfect for soaking in those breathtaking Texas sunsets while enjoying your fully sodded, irrigated lot. This home has it all! Donâ??t miss outâ??call today for selection information and to schedule your private showing!
$299,900
State Highway 21 Bryan, TX 77807
- Type:
- General Commercial
- Sq.Ft.:
- n/a
- Status:
- Active
- Beds:
- n/a
- Lot size:
- 1.96 Acres
- Year built:
- 1987
- Baths:
- MLS#:
- 24014104
ADDITIONAL INFORMATION
Welcome to the Innovation Corridor! Located less than 1 mile from Texas A&M Universityâ??s RELLIS Campus, youâ??ll find this ±1.96 acre parcel of land ready for development. Existing structure has most recently been used as a photography studio. Zoned IC-RS, this parcel offers a plethora of opportunities for retail development. Situated near the intersection of W State Highway 21 and Highway 47, youâ??re minutes away from the Brazos County Expo Complex, Texas A&M Health Science Center, and Texas A&M University. Offering approx. 265ft of frontage on heavily trafficked Highway 21, this location offers strategic placement for early investment in a prime high growth area.
$317,100
2208 Amber Court Bryan, TX 77807
- Type:
- Other
- Sq.Ft.:
- n/a
- Status:
- Active
- Beds:
- 4
- Lot size:
- 0.14 Acres
- Year built:
- 2024
- Baths:
- 2.00
- MLS#:
- 24014210
ADDITIONAL INFORMATION
This four-bedroom, two bath home is a great option for those looking for more bedrooms without a second story! You wonâ??t believe your eyes as you walk into the great space that is the open concept living room, dining room, and kitchen. With all of its wonderful features, to include walk-in closets, granite countertops, and corner kitchen with island, you are sure to love this home! Additional options included: Stainless steel appliances, a head knocker cabinet in the primary bathroom, painted cabinets throughout, integral miniblinds in the rear door, additional LED recessed lighting, and a dual primary bathroom vanity.
$305,100
2207 Amber Court Bryan, TX 77807
- Type:
- Other
- Sq.Ft.:
- n/a
- Status:
- Active
- Beds:
- 3
- Lot size:
- 0.14 Acres
- Year built:
- 2024
- Baths:
- 2.00
- MLS#:
- 24014203
ADDITIONAL INFORMATION
A popular choice among families seeking large gathering spaces and ample storage, this beauty offers luxury living with 3 bedrooms and 2 baths. This beautiful home features large secondary bedrooms with walk-in closets. Open living, dining and kitchen provides abundant space, without all of the cost. The primary bedroom suite is fit for a king-sized bed, and features a large walk-in closet. Secondary bedrooms gleam with natural light and tall ceilings. Additional options included: Stainless steel appliances, additional cabinetry in primary and secondary bathroom, painted cabinets throughout, integral blinds in rear door, and a dual primary bathroom vanity.
- Type:
- Land
- Sq.Ft.:
- n/a
- Status:
- Active
- Beds:
- n/a
- Lot size:
- 1.96 Acres
- Baths:
- MLS#:
- 63999222
- Subdivision:
- A023701, John Williams A-237 (Icl)
ADDITIONAL INFORMATION
Welcome to the Innovation Corridor! Located less than 1 mile from Texas A&M Universityâs RELLIS Campus, youâll find this ±1.96 acre parcel of land ready for development. Existing structure has most recently been used as a photography studio. Zoned IC-RS, this parcel offers a plethora of opportunities for retail development. Situated near the intersection of W State Highway 21 and Highway 47, youâre minutes away from the Brazos County Expo Complex, Texas A&M Health Science Center, and Texas A&M University. Offering approx. 265ft of frontage on heavily trafficked Highway 21, this location offers strategic placement for early investment in a prime high growth area.
$399,900
2100 Stubbs Drive Bryan, TX 77807
- Type:
- Single Family
- Sq.Ft.:
- n/a
- Status:
- Active
- Beds:
- 4
- Lot size:
- 0.16 Acres
- Year built:
- 2016
- Baths:
- 4.00
- MLS#:
- 24014107
ADDITIONAL INFORMATION
INGROUND POOL! Immaculate 4 bedroom home with open floorplan. Huge master bedroom downstairs. Kitchen has an abundance of cabinets. Walk-in pantry. Breakfast area, eating bar, & kitchen is open to the spacious living room. Separate formal dining room can be accessed from the kitchen or front entry & could be an office if needed. Large game room upstairs. Enjoy entertaining or relaxing in the nice privacy fenced back yard with a covered patio & additional patio overlooking the sparkling inground pool. New shingles-2021. Upgraded cabinets in kitchen/baths-2022. Neighborhood park, playground, walking trails, & pond you can fish in.
- Type:
- Single Family
- Sq.Ft.:
- n/a
- Status:
- Active
- Beds:
- 4
- Lot size:
- 0.13 Acres
- Year built:
- 2021
- Baths:
- 3.00
- MLS#:
- 24014070
ADDITIONAL INFORMATION
Welcome home to this 4 bed 2.5 bath with primary retreat located downstairs accompanied by another bedroom that could be used as an office. This home features soaring 12 foot ceilings, an 8ft tall front door upon entry and light and bright tones that look and feel clean. Upstairs is an enormous game room/flex space complete with an added kitchen and 2 additional bedrooms. 2124 Mountain Wind Loop has many upgrades including , premium QUARTZ counters throughout, crown molding and ENERGY STAR rated stainless steel appliances. Home also features custom designed quality built to last cabinets, premier upgraded lighting, custom backsplash and wood like durable vinyl flooring. This home is complete with a nice sized backyard.
Open House:
Thursday, 11/14 12:00-5:00PM
- Type:
- Single Family
- Sq.Ft.:
- 1,388
- Status:
- Active
- Beds:
- 3
- Year built:
- 2024
- Baths:
- 2.00
- MLS#:
- 87453623
- Subdivision:
- Foxwood Crossing
ADDITIONAL INFORMATION
The Aspen floorplan - This delightful one-story home features three bedrooms and two baths. The open-concept design of the Aspen creates a spacious feel by combing the great room, dining room and huge island kitchen. This plan offers the option of a covered patio and 3-bay garage where permitted.
$312,200
1912 Taggart Trail Bryan, TX 77807
- Type:
- Other
- Sq.Ft.:
- n/a
- Status:
- Active
- Beds:
- 3
- Lot size:
- 0.14 Acres
- Year built:
- 2024
- Baths:
- 2.00
- MLS#:
- 24014049
ADDITIONAL INFORMATION
A favorite of many, this beauty has several features that make it stand out from the rest. From the moment your eyes catch the stunning exterior, youâ??re captivated. Interior features include dual living areas to use as you choose, a large kitchen with granite-topped island that is open through the dining and living room, stunning windows flowing with natural light, an optional study alcove, and a spacious primary suite. Additional options included: Stainless steel appliances, a decorative tile backsplash, integral miniblinds in the rear door, and additional LED recessed lighting.
$261,900
5513 Fox Bluff Drive Bryan, TX 77807
- Type:
- Single Family
- Sq.Ft.:
- 1,244
- Status:
- Active
- Beds:
- 3
- Lot size:
- 0.14 Acres
- Year built:
- 2022
- Baths:
- 2.00
- MLS#:
- 23164767
- Subdivision:
- Foxwood Xing Ph 1
ADDITIONAL INFORMATION
Built in 2022, this rare gem offers the perfect blend of modern upgrades and a prime location in Foxwood Crossing! Step inside to discover smart home features, stunning custom-tiled showers and baths in both the primary and secondary bathrooms, and fresh paint throughout. The kitchen boasts a stylish upgraded backsplash, while durable vinyl flooring spans the main living area and kitchen. You will find many upgrades in this home making it stand out compared to any others in the community and surrounding area. With no backyard neighbors, the generous-sized backyard offers plenty of privacyâideal for outdoor relaxation or entertaining. Located near all the conveniences such as Walmart, Dutch Bros, Chick-fil-A, Top Golf, and less than 10 minutes to Texas A&M University. Whether you're a first-time buyer looking for a move-in ready home or an investor seeking a high-demand rental property, this home is hard to beat at this price point with its like-new condition and top-notch upgrades.
$8,285
FM 974 Bryan, TX 77807
- Type:
- General Commercial
- Sq.Ft.:
- n/a
- Status:
- Active
- Beds:
- n/a
- Lot size:
- 5 Acres
- Baths:
- MLS#:
- 24014026
ADDITIONAL INFORMATION
+/- 16,570 SF on 5 Acres â?¢ Outside City Limits â?¢ No Restrictions â?¢ Asking $6/SF Yearly â?¢ Quick and Easy Access â?¢ Fully Climate Controlled
- Type:
- Other
- Sq.Ft.:
- n/a
- Status:
- Active
- Beds:
- 3
- Lot size:
- 0.14 Acres
- Year built:
- 2024
- Baths:
- 2.00
- MLS#:
- 24013963
ADDITIONAL INFORMATION
Welcome to 1921 Pinemont View! Enter into Ranger Home's most popular floor plan where natural light draws you into the spacious family room, dining room, and kitchen. Featuring 42 inch upper cabinets, a large walk-in pantry, designer backsplash, quartz counters, and stainless steel appliances, this kitchen boasts storage and style. This split floor plan features two bedrooms with a shared bathroom on one side of the house and a secluded and expansive primary suite on the other with connection to the laundry room! All three bedrooms have ceiling fans, oversized walk-in closets, and lots of natural light. Rounding out the home, find smart home features throughout such as a smart front door lock, Ring doorbell, smart thermostat, and smart lighting. Welcome home!
$4,290,000
3320 Sycamore Trail Bryan, TX 77807
- Type:
- Single Family
- Sq.Ft.:
- n/a
- Status:
- Active
- Beds:
- 5
- Lot size:
- 1.44 Acres
- Year built:
- 2015
- Baths:
- 7.00
- MLS#:
- 24013852
ADDITIONAL INFORMATION
Welcome to your private, turn-key modern masterpiece in the Traditions golf and residential community. With expansive views of the 12th fairway on a very rare double lot with outdoor balconies, you feel like you're in a luxury resort. Four miles from Kyle Field makes it the perfect game day house or your family's dream home being so close to the A&M campus and with a giant backyard. You'll enjoy the gourmet kitchen with double islands, ovens, dishwashers, warmers and a built-in Miele espresso machine along with an extra-large butler's pantry. The oversized primary suite is an oasis of privacy with a sitting area and spa worthy bath with steam shower. Home also includes double offices for work-from-home professionals, a full gym, home theater, pool with hot tub, large laundry room with lots of storage and three car garage with extra air-conditioned storage room. All bedrooms are ensuite with additional half baths inside and outside by the pool. Current owners made amazing improvements including a fully screened 1000+ sq ft outdoor kitchen / living area, an ultra large custom designed iron pivot entry door, new stamped concrete pool surround, 3M UV heat block, privacy and / or security film on most windows, a complete technology makeover with dual internet connections (including gig fiber), new connected alarm system, new OmniLogic pool controller and pumps, and much more (request the homes' 'resume' for full details - all systems controlled via tablet included with home)
- Type:
- Other
- Sq.Ft.:
- n/a
- Status:
- Active
- Beds:
- 4
- Lot size:
- 0.14 Acres
- Year built:
- 2024
- Baths:
- 2.00
- MLS#:
- 24013873
ADDITIONAL INFORMATION
Welcome home to 1903 Pinemont View! Walk into this 4 bedroom SMART home where natural light draws you into the family room, dining room, and designer kitchen. Featuring soft close 42 in. cabinets, a large pantry, stylish backsplash, and stainless steel appliances, this kitchen boasts storage and style. This floor plan features three bedrooms with a shared bathroom and a secluded and expansive primary suite on the other side with an oversized closet. All four bedrooms have ceiling fans, large closets, and lots of natural light. Feel comfortable anywhere in the home with smart homes features including a smart thermostat, Ring doorbell, and smart locks and lights. Welcome home!
- Type:
- Land
- Sq.Ft.:
- n/a
- Status:
- Active
- Beds:
- n/a
- Lot size:
- 0.35 Acres
- Baths:
- MLS#:
- 24013867
ADDITIONAL INFORMATION
Traditions Club and Community is excited to announce Century Oak - a new phase of development consisting of 47 custom homesites tucked along Turkey Creek with beautiful oaks and cedars within the highly desirable neighborhood of Traditions. This preferred, semi-wooded .353-acre homesite backs up to a 40â?? natural greenspace, providing privacy between you and your neighbor. The possibilities are endless for you to build your own oasis with your custom builder. Enjoy club living in a golf community with all the amenities of a private club. Traditions Club, a Jack Nicklaus 18-hole golf course, features club dining and entertainment space, a racquet center, a pool center with poolside service, and grill. Traditions encompass over 4 miles of walking trails leading to Lake Walk Town Center, plentiful with its social activities, day spa, and dining opportunities! And itâ??s only a few minutes away from the Texas A&M Campus!
$328,100
1910 Taggart Trail Bryan, TX 77807
- Type:
- Other
- Sq.Ft.:
- n/a
- Status:
- Active
- Beds:
- 4
- Lot size:
- 0.14 Acres
- Year built:
- 2024
- Baths:
- 3.00
- MLS#:
- 24013913
ADDITIONAL INFORMATION
This 4 bedroom, 3 bath home is exactly what youâ??ve been looking for. Featuring a secondary bedroom suite, itâ??s the perfect home for those looking for a private space for guests. With walk-in closets in every bedroom and dual walk-in closets in the primary, you wonâ??t run out of storage space. Walk into your open concept living area, where youâ??ll have more than enough room to cuddle up or host all of your friends. Additional options included: Stainless steel appliances, a decorative tile backsplash, integral miniblinds in the rear door, and additional LED recessed lighting.
$281,900
1908 Taggart Trail Bryan, TX 77807
- Type:
- Other
- Sq.Ft.:
- n/a
- Status:
- Active
- Beds:
- 3
- Lot size:
- 0.14 Acres
- Year built:
- 2024
- Baths:
- 2.00
- MLS#:
- 24013912
ADDITIONAL INFORMATION
Upon entering this exceptional floor plan, you're immediately greeted with a formal dining room. Walking into the open-concept kitchen and living room, youâ??ll be stunned by the amount of space you have to gather. This three-bedroom, two bath home has perfectly placed windows in the living room, primary bedroom, and dining room, crafting a home that is filled with natural light and charm. Granite countertops throughout and large walk-in primary closet top it all off and make this home exceptional. Additional options included: Integral blinds in rear door, additional LED recessed lighting, and a dual primary bathroom vanity.
$305,200
1370 Kingsgate Drive Bryan, TX 77807
- Type:
- Single Family
- Sq.Ft.:
- n/a
- Status:
- Active
- Beds:
- 3
- Lot size:
- 0.14 Acres
- Year built:
- 2024
- Baths:
- 2.00
- MLS#:
- 24013901
ADDITIONAL INFORMATION
If youâ??re wanting options and flexibility, this floor plan is exactly what youâ??re looking for! This beautiful 3 bedroom, 2 bath home is thoughtfully designed to have three different options for the front room: a formal dining room, study, or 4th bedroom. Youâ??ll absolutely love the way the kitchen seamlessly flows into the living room, giving you ample space to gather. From the luxuriously large primary bedroom with seating area, to the exquisite selections, you are guaranteed to love this home! Additional options included: A converted dining room to a study, stainless steel appliances, integral miniblinds in the rear door, two exterior coach lights, and a dual primary bathroom vanity.
$301,100
2205 Amber Court Bryan, TX 77807
- Type:
- Single Family
- Sq.Ft.:
- n/a
- Status:
- Active
- Beds:
- 3
- Lot size:
- 0.13 Acres
- Year built:
- 2024
- Baths:
- 2.00
- MLS#:
- 24013895
ADDITIONAL INFORMATION
This beautiful 3 bedroom, 2 bath home is thoughtfully designed to have three different options for the front room: a formal dining room, study, or 4th bedroom. Youâ??ll absolutely love the way the kitchen seamlessly flows into the living room, giving you ample space to gather. From the luxuriously large primary bedroom with seating area, to the exquisite selections, you are guaranteed to love this home! Additional options included: Stainless steel appliances, a head knocker cabinet in each bathroom, painted cabinets throughout, integral miniblinds in the rear door, and a dual primary bathroom vanity.
- Type:
- Condo
- Sq.Ft.:
- n/a
- Status:
- Active
- Beds:
- 3
- Lot size:
- 0.19 Acres
- Year built:
- 2003
- Baths:
- 3.00
- MLS#:
- 24013335
ADDITIONAL INFORMATION
This charming Condo, located in the Villas at Westwood, was just renovated and is ready for it's new owner! Updates include: brand *NEW* HVAC System + duct work, all *NEW* kitchen appliances (gas range, dishwasher, and microwave!), *NEW* toilets, fresh paint and more! The floor plan is ultra functional with the living, kitchen, and dining spaces + a half bath located on the lower level and all three bedrooms + two bathrooms on the second level. Fabulous location convenient to Texas A&M University, TAMU Health Science Center, and Blinn College and just minutes from retail, entertainment, and medical, too! This one checks all of your boxes...schedule your private showing today!
$1,200,000
1839 Smetana Road Bryan, TX 77807
- Type:
- Land
- Sq.Ft.:
- n/a
- Status:
- Active
- Beds:
- n/a
- Lot size:
- 22.7 Acres
- Baths:
- MLS#:
- 24013642
ADDITIONAL INFORMATION
Unlock the potential of your business or farm in Bryan, Texas with this remarkable property! Spanning approximately 26 acres on Smetana Road, this land features 1200 feet of road frontage on Smetana Road and 168 feet along Highway 21. Offering a prime location and endless possibilities for development, this property is a rare find. Don't wait any longer - take advantage of this incredible opportunity to secure your future in Bryan, Texas. Contact agent today to make an offer and turn your dreams into reality.
$1,800,000
3149 Silver Hill Road Bryan, TX 77807
- Type:
- Land
- Sq.Ft.:
- n/a
- Status:
- Active
- Beds:
- n/a
- Lot size:
- 74.83 Acres
- Baths:
- MLS#:
- 24013495
ADDITIONAL INFORMATION
Looking to invest in a prime piece of land near the Rellis campus in Bryan, Texas? Consider 3149 Silverhill Rd.! This 74.825-acre property offers a mix of wooded and pasture land, providing a versatile canvas for development. Situated approximately 1 mile from the Rellis campus, this location presents an opportunity for development projects or building your dream home. Don't miss out on this fantastic chance to own a piece of land in a up and coming area. Contact agent today for more details and make your vision a reality!
- Type:
- Single Family
- Sq.Ft.:
- n/a
- Status:
- Active
- Beds:
- 2
- Lot size:
- 1.85 Acres
- Year built:
- 2009
- Baths:
- 2.00
- MLS#:
- 24013451
ADDITIONAL INFORMATION
Escape the hustle and bustle of city life while staying conveniently close to town with this inviting 2-bedroom, 2-bathroom farmhouse, located on 1.85 acres just north of Bryan, TX. This property combines the best of both worlds â?? the tranquility of rural living and easy access to HWY 6 & Texas Avenue. The home is filled with character and thoughtful details, including built-ins, and custom shelving. Real wood flooring adds warmth to the living area and bedrooms, while new vinyl plank flooring has been installed in the kitchen, bathrooms, and utility room, giving the space a fresh, updated feel. You'll love the charming character of this farm house. Step outside to a quaint, private decked sitting area nestled between the house and the detached garage, perfect for morning coffee or evening relaxation. For those who enjoy DIY projects, the 24'x24' workshop built in 2007 is a dream come true. It includes a tool shop and plenty of space for all your projects. Additional storage is available in the barn. With ample room for lawn equipment and more, this property is ready to meet all your needs. Enjoy a fig tree two pear trees and a peach tree that all produce fruit. There is a chicken coop and a raised garden for your own vegetables. Built on a pier and beam, the house offers the potential for future expansion if desired. Whether you're looking for a peaceful retreat or a place to call home, this property is a must-see!
$324,885
1839 Taggart Trail Bryan, TX 77807
- Type:
- Single Family
- Sq.Ft.:
- 1,953
- Status:
- Active
- Beds:
- 4
- Year built:
- 2024
- Baths:
- 2.10
- MLS#:
- 30075027
- Subdivision:
- Pleasant Hill
ADDITIONAL INFORMATION
The Prescott is a single-story, 1953 approximate square foot, 4 bedroom and a study, 2.5-bathroom, 2 car garage home. Designed with you and your family in mind, this layout features an open layout with a living room and dining space that leads to an open kitchen. The spacious Bedroom 1 suite is located off the family room and features a relaxing spa-like bathroom with a double vanity and spacious walk-in closet with plenty of room for storage. Youâ??ll enjoy added security in your new DR Horton home with our Home is Connected features. Using one central hub that talks to all the devices in your home, you can control the lights, thermostat and locks, all from your cellular device. DR Horton also includes an Amazon Echo Dot to make voice activation a reality in your new Smart Home. Available features listed on select homes only.
| Copyright © 2024, Houston Realtors Information Service, Inc. All information provided is deemed reliable but is not guaranteed and should be independently verified. IDX information is provided exclusively for consumers' personal, non-commercial use, that it may not be used for any purpose other than to identify prospective properties consumers may be interested in purchasing. |
Bryan Real Estate
The median home value in Bryan, TX is $239,100. This is lower than the county median home value of $278,900. The national median home value is $338,100. The average price of homes sold in Bryan, TX is $239,100. Approximately 43.99% of Bryan homes are owned, compared to 44.87% rented, while 11.14% are vacant. Bryan real estate listings include condos, townhomes, and single family homes for sale. Commercial properties are also available. If you see a property you’re interested in, contact a Bryan real estate agent to arrange a tour today!
Bryan, Texas 77807 has a population of 85,204. Bryan 77807 is less family-centric than the surrounding county with 30.86% of the households containing married families with children. The county average for households married with children is 34.31%.
The median household income in Bryan, Texas 77807 is $49,181. The median household income for the surrounding county is $52,658 compared to the national median of $69,021. The median age of people living in Bryan 77807 is 31.3 years.
Bryan Weather
The average high temperature in July is 95 degrees, with an average low temperature in January of 38.9 degrees. The average rainfall is approximately 39.5 inches per year, with 0 inches of snow per year.
