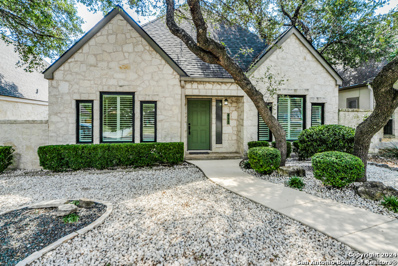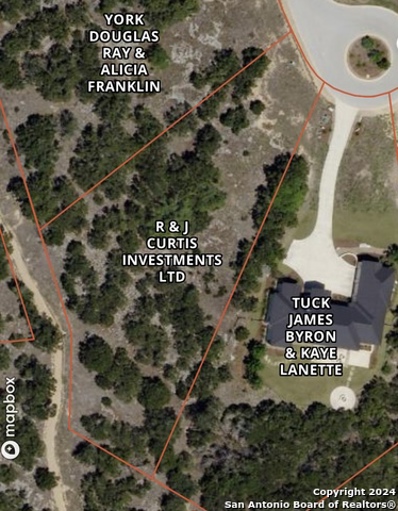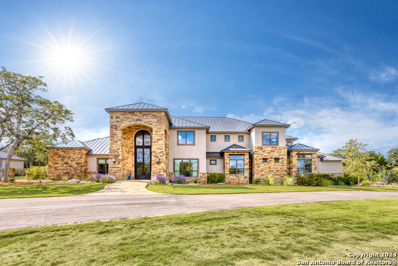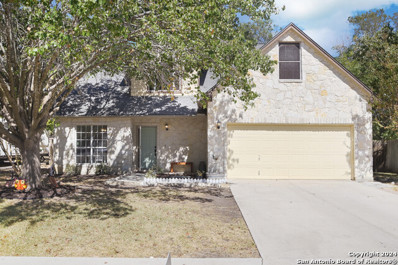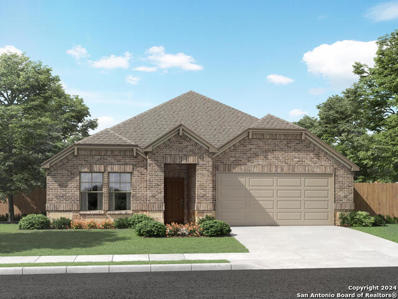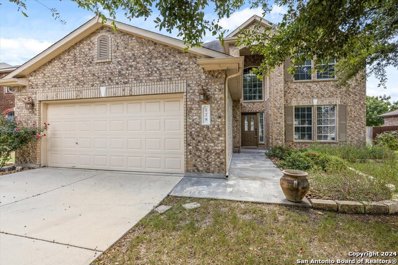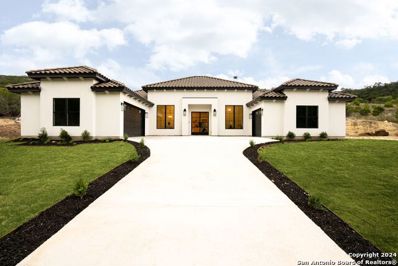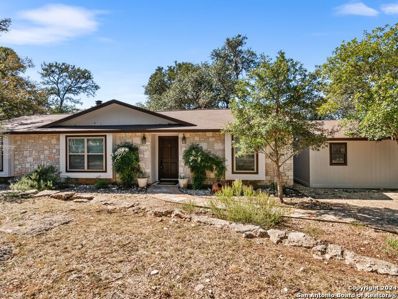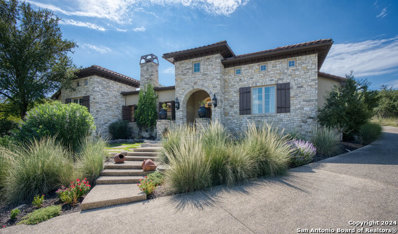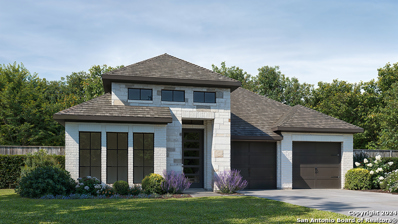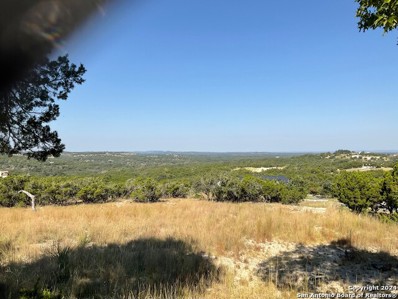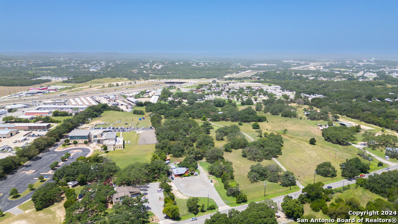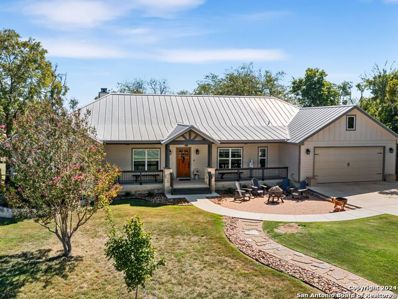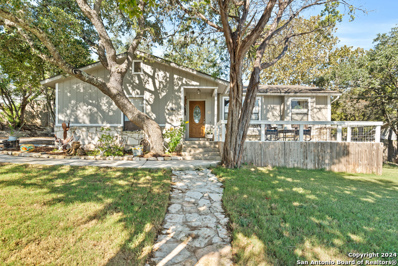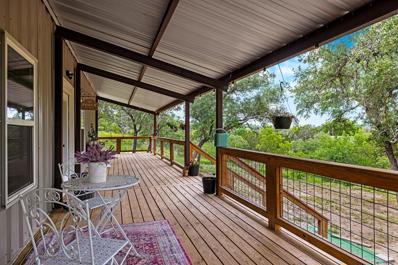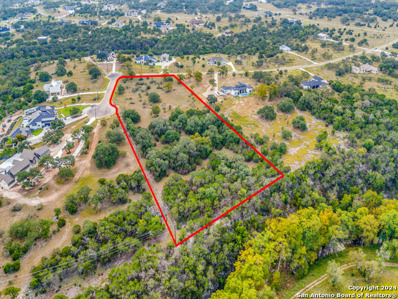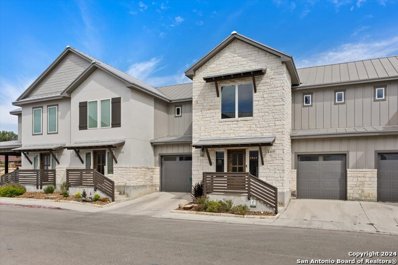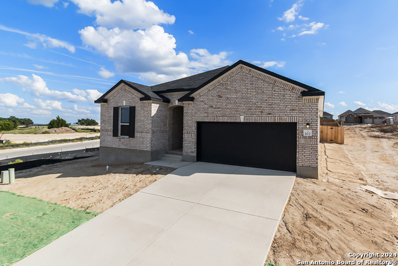Boerne TX Homes for Rent
$495,000
411 E BANDERA RD Boerne, TX 78006
Open House:
Friday, 11/29 7:00-9:00PM
- Type:
- Single Family
- Sq.Ft.:
- 2,097
- Status:
- Active
- Beds:
- 3
- Lot size:
- 0.11 Acres
- Year built:
- 2005
- Baths:
- 3.00
- MLS#:
- 1815001
- Subdivision:
- The Falls
ADDITIONAL INFORMATION
Welcome to this highly desirable, conveniently located garden home near downtown Boerne. Two bedrooms and two full baths down and one bedroom and full bath upstairs with loft space. Gorgeous stone fireplace, modern kitchen, screened in porch, finished temperature controlled garage with epoxy flooring. VERY well kept and maintained!
- Type:
- Land
- Sq.Ft.:
- n/a
- Status:
- Active
- Beds:
- n/a
- Lot size:
- 0.9 Acres
- Baths:
- MLS#:
- 1814998
- Subdivision:
- Cordillera Ranch
ADDITIONAL INFORMATION
Lovely .9 acre tree-sprinkled lot in the Springs at Cordillera Ranch in the award-winning Boerne, TX school district! Located on a secluded cul-de-sac, this lot of almost one acre is partially cleared and has a sprawling walking trail adjacent to the back of the property perfect for walking, hiking and biking. Sprinkled with large oaks and cedars for seclusion, this oasis has a level building site perfect for your home plans. The Springs offer a playground with a baskeball court, soccer and baseball fields. An elementary school will soon be built in the neighborhood! This classy country enclave offers underground utilities of electric, sewer and water and has a cluster mailbox. Come see your new dream home site...
$5,250,000
110 STARWOOD Boerne, TX 78006
- Type:
- Single Family
- Sq.Ft.:
- 9,750
- Status:
- Active
- Beds:
- 6
- Lot size:
- 8.92 Acres
- Year built:
- 2018
- Baths:
- 6.00
- MLS#:
- 1814843
- Subdivision:
- CORDILLERA RANCH
ADDITIONAL INFORMATION
CORDILLERA RANCH 6 BED/5.5 BATH MAIN HOME + 2 BED/2 BATH GUEST HOME RESORT STYLE POOL + SPA 8.92 ACRE LOT Welcome to this unparalleled 8.92-acre estate in the highly sought-after Cordillera Ranch community, nestled at the end of a peaceful cul-de-sac for optimal privacy. Constructed in 2018, this 8,055 sq ft luxurious main residence features 6 spacious bedrooms and 5.5 elegantly designed bathrooms. It embodies a seamless blend of modern sophistication and timeless Hill Country charm. The oversized kitchen is a chef's dream, boasting double islands and upgraded appliances. The home is full of natural light, enhancing the tall ceilings and expansive windows that frame the serene natural surroundings. While exploring this expansive home, you'll find an incredible office with floor-to-ceiling built in cabinetry, private media room, wet bar upstairs, wine grotto, and so many more upgraded living spaces. The primary suite offers a sanctuary of relaxation, complete with a custom stone tub and a washer and dryer conveniently located in the primary closet. The home also features a flex space upstairs with built-ins, ideal for a variety of uses from an additional home office to a playroom. The outdoor living experience is equally impressive, featuring a resort-style pool with a grotto, spa, and expansive covered porches-perfect for relaxation or hosting gatherings. Additionally, a 1,695 sq ft guest house with 2 oversized bedrooms and 2 bathrooms provides a comfortable retreat for family or guests. This estate embodies the ultimate in luxury living, with every detail thoughtfully designed to offer a perfect blend of comfort, style, and exclusivity. Welcome home to your private Texas Hill Country oasis. Sq footage reflects combination of main home and guest home.
$294,900
2 Alberi Lane Boerne, TX 78006
- Type:
- Land
- Sq.Ft.:
- n/a
- Status:
- Active
- Beds:
- n/a
- Lot size:
- 0.33 Acres
- Baths:
- MLS#:
- 1814293
- Subdivision:
- CORDILLERA RANCH
ADDITIONAL INFORMATION
Nestled within the prestigious gates of The Clubs of Cordillera Ranch, 2 Alberi Lane presents an extraordinary opportunity to craft your dream residence. This exclusive listing in Boerne, Texas, offers a pristine canvas for architectural inspiration, situated on a level lot with captivating views. The property resides in the coveted DiLusso Villas, a gated enclave that epitomizes "lock and leave" convenience. Here, meticulous landscaping is expertly maintained by the association, freeing you to indulge in life's adventures without the burden of yard work. This haven is ideal for globetrotters and those seeking a low-maintenance lifestyle. A short stroll or leisurely golf cart ride transports you to the heart of The Clubs of Cordillera Ranch. This world-class facility boasts a signature Jack Nicklaus Golf Course and an array of amenities that cater to diverse interests. From tennis and pickleball courts to scenic walking trails, invigorating pools, and a state-of-the-art fitness center, the club offers a cornucopia of recreational pursuits. Equestrian enthusiasts and outdoor aficionados will delight in the equestrian facilities and the Rod and Gun area. Culinary pleasures abound with several exquisite dining options, each offering a unique gastronomic experience. The community's thoughtful design seamlessly blends luxury living with natural beauty, creating an environment that nurtures both body and soul. This vacant lot provides the flexibility to choose from multiple floor plan options, allowing you to tailor your future home to your exact specifications. The private view lot, bordered by a verdant greenbelt on two sides, ensures tranquility and breathtaking vistas. Embrace this rare opportunity to create a bespoke sanctuary in one of Texas' most desirable communities.
$4,995,000
211 Poehnert Rd Boerne, TX 78006
- Type:
- Other
- Sq.Ft.:
- 4,236
- Status:
- Active
- Beds:
- 4
- Year built:
- 2016
- Baths:
- 5.00
- MLS#:
- 1814344
ADDITIONAL INFORMATION
"Boots on the Rail Ranch" has fine improvements, ample surface water, road system, beautiful vistas & proximity to historic Boerne - Ideal full time home or family getaway. Ultra custom main house. Spacious matching guesthouse. 2 strong water wells. ponds. Commercial grade generators. Underground power. Pistol + Rifle ranges. Helicopter landing registered with Lifeflight for emergencies. Working barns. Garages. Lightning protection on houses & pump houses. A wildlife paradise: Whitetail, Axis deer, turkey, wild pigs, doves plus waterfowl. This very private ranch has it all and is an ideal size to maintain.
$395,000
114 Rock Canyon Dr Boerne, TX 78006
- Type:
- Single Family
- Sq.Ft.:
- 2,252
- Status:
- Active
- Beds:
- 3
- Lot size:
- 0.16 Acres
- Year built:
- 1999
- Baths:
- 3.00
- MLS#:
- 1813582
- Subdivision:
- STONE CREEK
ADDITIONAL INFORMATION
Discover 114 Rock Canyon, a versatile 3 bedroom, 2.5 bath home in the heart of Boerne, just two miles from downtown. This home offers an open floor plan with tall ceilings, new flooring, remodeled bathrooms, fresh paint, and a roof and HVAC that are less than 5 years old. The bonus room provides flexibility as a game room, extra bedroom, craft space, or playroom. Enjoy the privacy of the backyard, all within a community with no HOA. This move in ready home is waiting for you, set up your showing today!
- Type:
- Single Family
- Sq.Ft.:
- 2,303
- Status:
- Active
- Beds:
- 4
- Lot size:
- 0.13 Acres
- Year built:
- 2024
- Baths:
- 3.00
- MLS#:
- 1813978
- Subdivision:
- Fox Falls
ADDITIONAL INFORMATION
Brand new, energy-efficient home available by Nov 2024! Photos are of builder model home. Sip your morning coffee at the Henderson's convenient kitchen island overlooking the dining and living rooms. In the primary suite, elegant sloped ceilings goes amazedly with the sizeable space, including ensuite with dual sinks and large walk-in closet. This community offers beautiful amenities anyone can enjoy. With convenient access to major highways, shopping, dining and entertainment are just minutes away. Residents of this community will attend Boerne Independent School District. Each of our homes is built with innovative, energy-efficient features designed to help you enjoy more savings, better health, real comfort and peace of mind.
- Type:
- Single Family
- Sq.Ft.:
- 3,999
- Status:
- Active
- Beds:
- 5
- Lot size:
- 0.13 Acres
- Year built:
- 2024
- Baths:
- 4.00
- MLS#:
- 1813986
- Subdivision:
- Fox Falls
ADDITIONAL INFORMATION
Brand new, energy-efficient home available by Nov 2024! The Beckley's front flex space and living room with volume ceiling make a striking impression. Tucked in the rear of the home, the primary suite is secluded from the four secondary bedrooms, game room, and media upstairs. This community offers beautiful amenities anyone can enjoy. With convenient access to major highways, shopping, dining and entertainment are just minutes away. Residents of this community will attend Boerne Independent School District. Each of our homes is built with innovative, energy-efficient features designed to help you enjoy more savings, better health, real comfort and peace of mind.
- Type:
- Single Family
- Sq.Ft.:
- 2,099
- Status:
- Active
- Beds:
- 4
- Lot size:
- 0.13 Acres
- Year built:
- 2024
- Baths:
- 3.00
- MLS#:
- 1813947
- Subdivision:
- Fox Falls
ADDITIONAL INFORMATION
Brand new, energy-efficient home available by Nov 2024! Photos are of builder model home. Debate what to wear in the Preston's impressive walk-in closet located just off the private primary suite bath. Sizeable secondary bedrooms are ideal for kids or guests. The spacious living area flows seamlessly outdoors to the covered back patio. This community offers beautiful amenities anyone can enjoy. With convenient access to major highways, shopping, dining and entertainment are just minutes away. Residents of this community will attend Boerne Independent School District. Each of our homes is built with innovative, energy-efficient features designed to help you enjoy more savings, better health, real comfort and peace of mind.
$600,000
102 Alder Woods Boerne, TX 78006
- Type:
- Single Family
- Sq.Ft.:
- 3,032
- Status:
- Active
- Beds:
- 4
- Lot size:
- 0.2 Acres
- Year built:
- 2016
- Baths:
- 4.00
- MLS#:
- 1813836
- Subdivision:
- THE WOODS OF BOERNE SUBDIVISIO
ADDITIONAL INFORMATION
**Stunning Home in The Woods of Boerne - Perfect Location and Spacious Layout!** Welcome to The Woods of Boerne, a gated community with easy access to top-rated schools, shopping, dining, and more. Nestled on a peaceful cul-de-sac, this gorgeous home boasts a spacious open floor plan and impressive features throughout. The heart of the home is the expansive kitchen, showcasing an oversized island perfect for entertaining, double ovens, a gas cooktop, and a walk-in pantry. Enjoy meals in the separate formal dining room or the cozy breakfast nook overlooking the family room with a fireplace. The layout offers three downstairs bedrooms, including a luxurious primary suite, while upstairs features a large game room and a fourth bedroom with a private en-suite bath. Step outside to your private backyard oasis with a covered porch and a spacious stone patio, surrounded by mature trees for added privacy. Don't miss this opportunity-schedule a tour today!
$439,000
128 SAGE CYN Boerne, TX 78006
- Type:
- Single Family
- Sq.Ft.:
- 3,238
- Status:
- Active
- Beds:
- 4
- Lot size:
- 0.2 Acres
- Year built:
- 2005
- Baths:
- 3.00
- MLS#:
- 1813736
- Subdivision:
- KENDALL CREEK ESTATES
ADDITIONAL INFORMATION
Welcome to this spacious 4-bedroom, 3-bathroom home, where comfort and convenience meet in perfect harmony. As you step inside, you're greeted by an inviting first floor featuring a formal dining room and a cozy living area with a wood-burning fireplace-ideal for both relaxed evenings and entertaining guests. The eat-in kitchen offers plenty of space for casual meals and opens up to a private, enclosed patio, creating an ideal setting for morning coffee or outdoor dining. Guest Suite or Home Office also located downstairs. Upstairs, you'll find generously sized bedrooms with ample closet space, providing the perfect blend of tranquility and functionality. Large loft is perfect for a second living room or play area. Located in the highly desirable Kendall Creek Estates in Boerne, TX, this home offers easy access to major highways, Six Flags, and La Cantera Mall, ensuring all your shopping, dining, and entertainment needs are just minutes away. Discover the perfect blend of serene living and prime location-schedule your tour today!
$849,999
271 Eagle Drive Boerne, TX 78006
- Type:
- Single Family
- Sq.Ft.:
- 3,130
- Status:
- Active
- Beds:
- 3
- Lot size:
- 0.51 Acres
- Year built:
- 2023
- Baths:
- 3.00
- MLS#:
- 1813731
- Subdivision:
- TAPATIO SPRINGS
ADDITIONAL INFORMATION
!!! Open House Saturday 10/12 from 12-4PM !!! Built by Vena Custom Homes, this home is the last available home in the Heartland at Tapatio Springs. The home boasts a modern open floor plan with high ceilings, 3 bedrooms, an office and a media room. Hardwood floors, water fall island and a huge master suite are just a few of the amazing finishes in this house. 1 year Tapatio Golf membership included with purchase.
$398,000
126 RIDGE TRL Boerne, TX 78006
- Type:
- Single Family
- Sq.Ft.:
- 1,416
- Status:
- Active
- Beds:
- 3
- Lot size:
- 1.6 Acres
- Year built:
- 1984
- Baths:
- 2.00
- MLS#:
- 1813691
- Subdivision:
- RIVER TRAIL
ADDITIONAL INFORMATION
Country living just 9 miles from Boerne! Beautiful home with fabulous Hill Country views from the back deck and spacious Jacuzzi. The River Trail community where the property is located has a nice private Guadalupe River access park for water activities! This three bedroom, two bath single story home offers so much: vaulted ceilings, open split-bedroom floorplan, and cozy fireplace. The home sits on a 1.6 acre wooded lot with plenty of natural wildlife. Included with the home, you'll find a kitchen equipped with stainless appliances, washer and dryer, and a refrigerator. The master bedroom has a full bath, walk-in closet, and double sinks. The secondary bedrooms are spacious with access to a full bath. For storage or the hobbyist, there's a workshop offering water and power. Whether it's the views from the deck of majestic sunsets or splashing at the river, outdoor fun awaits you.
$3,999,500
3 BRUCE WELKIN Boerne, TX 78006
- Type:
- Single Family
- Sq.Ft.:
- 6,619
- Status:
- Active
- Beds:
- 5
- Lot size:
- 1.14 Acres
- Year built:
- 2024
- Baths:
- 7.00
- MLS#:
- 1813681
- Subdivision:
- THRESHOLD RANCH
ADDITIONAL INFORMATION
Take flight into luxurious living where elegance meets the sky. This exquisite residence with a private hangar built by Arantza Homes is nestled within the exclusive Threshold Ranch gated subdivision in Boerne, TX. Perfectly situated with taxiway access to Boerne Stage Airfield (5C1), a privately owned public use airport, this property allows you to effortlessly integrate aviation into your lifestyle. Imagine the convenience of having your own airplane just steps away from your home. The main residence and first casita, encompassing a total of 6319 square feet of living space are master planned on a meticulously landscaped 1+ acre homesite, complete with a 50ft X 50ft private hangar featuring an attached 300sf casita with a kitchenette and full bath, ideal for accommodating pilots or guests. Beyond the impressive entry foyer, discover expansive living areas that seamlessly blend indoor and outdoor spaces. Entertain with ease from the large gourmet kitchen, complemented by a secondary walkthrough butler's kitchen, custom-built cabinets, top-of-the-line Miele appliances, gas cooking range, coffee station, and a stunning wine display wall. Step outside to enjoy private outdoor living with over 1000sf of covered patio space surrounding a gorgeous heated pool, outdoor kitchen, full bathroom, fire pit, and outdoor fireplace. Additional features include, Savant smart home system integrating sounds lighting and security, a home theatre room, game room, private fitness room and a 4-bay 6-car garage, equipped with provisions for car lifts and electric car charging stations. From the moment you arrive until you take flight, this unparalleled property offers an exceptional blend of luxury, craftsmanship, and aviation convenience. Enjoy living minutes away from entertainment, shopping, dining, and more in both Boerne and San Antonio.
$1,599,900
120 AUGUSTA Boerne, TX 78006
- Type:
- Single Family
- Sq.Ft.:
- 4,084
- Status:
- Active
- Beds:
- 4
- Lot size:
- 1.14 Acres
- Year built:
- 2006
- Baths:
- 4.00
- MLS#:
- 1813570
- Subdivision:
- CORDILLERA RANCH
ADDITIONAL INFORMATION
Nestled in the heart of Boerne, Texas, this exquisite 4,084 square foot residence at 120 Augusta epitomizes luxurious living in the prestigious Cordillera Ranch community. This newly listed property boasts four bedrooms, three full bathrooms, and one half bath, offering an ideal blend of spaciousness and comfort for discerning homeowners. The home's allure begins with a charming courtyard entrance, complete with a tranquil water feature and inviting fireplace, setting the stage for the grandeur within. Crafted by Authentic Custom Homes, this dwelling showcases impeccable attention to detail and quality craftsmanship throughout. Upon entering, one is greeted by soaring ceilings and an open-concept layout perfect for both intimate gatherings and grand soirees. The gourmet kitchen, adorned with a stunning stone-surrounded cooktop, seamlessly integrates with the family dining area, which features a dramatic floor-to-ceiling fireplace as its centerpiece. The primary bedroom suite is a true sanctuary, offering his and hers closets with built-in storage and separate water closets, ensuring both privacy and convenience. Natural stone flooring and hardwood accents throughout add warmth and sophistication to the interior spaces. Outdoor living is elevated with a private patio and barbecue center, ideal for al fresco dining and relaxation. The property also boasts a private guest suite off the courtyard, providing visitors with their own retreat complete with long hill country views. Cordillera Ranch Country Club, home to a Signature Jack Nicklaus Golf Course, offers residents an unparalleled array of amenities, including a full lifestyle of golf, tennis, pickleball, walking trails, fitness center, parks, equestrian facilities and rod and gun area. Not to mention several delicious and varied dining options from the clubhouse restaurants with patios and views. The community's commitment to preserving the area's natural beauty while providing world class amenities creates an unparalleled living experience. This exceptional home, coupled with the option to purchase a full transferable Golf Membership, presents a rare opportunity to embrace the pinnacle of Texas Hill Country living. Experience the perfect harmony of natural beauty and world-class amenities in this extraordinary Boerne residence.
$574,900
141 Trotting Horse Boerne, TX 78006
- Type:
- Single Family
- Sq.Ft.:
- 2,373
- Status:
- Active
- Beds:
- 4
- Lot size:
- 0.14 Acres
- Baths:
- 3.00
- MLS#:
- 1813512
- Subdivision:
- CORLEY FARMS
ADDITIONAL INFORMATION
Home office with French doors set at entry with 12-foot ceiling. Open kitchen offers generous counter space, 5-burner gas cooktop, corner walk-in pantry and island with built-in seating space. Dining area flows into open family room with a cast stone fireplace and wall of windows. Primary suite includes dual vanities, garden tub, separate glass-enclosed shower and two large walk-in closets in primary bath. A guest suite with private bath adds to this four-bedroom home. Covered backyard patio. Mud room with bonus closet off two-car garage.
$795,000
6 Mayacama Ridge Boerne, TX 78006
- Type:
- Land
- Sq.Ft.:
- n/a
- Status:
- Active
- Beds:
- n/a
- Lot size:
- 1 Acres
- Baths:
- MLS#:
- 1813265
- Subdivision:
- Cordillera Ranch
ADDITIONAL INFORMATION
This exclusive property in the private, gated enclave of Mayacama Ridge in the Clubs Village of Cordillera Ranch features a spectacular long-distance view over the Guadalupe River Valley. The premium location provides cul-de-sac seclusion as well as convenient access via golf cart to the Jack Nicklaus Signature golf course and numerous country club amenities at Cordillera. Central water, sewer, gas and high-speed fiber optic cable service are available. This is one of the few remaining premium view lots in The Clubs Village of Cordillera Ranch. This property has the the option to purchase a Master Full Golf Membership.
$2,399,000
156 Riverwood Boerne, TX 78006
- Type:
- Single Family
- Sq.Ft.:
- 4,360
- Status:
- Active
- Beds:
- 5
- Lot size:
- 2.33 Acres
- Year built:
- 2021
- Baths:
- 6.00
- MLS#:
- 1812859
- Subdivision:
- CORDILLERA RANCH
ADDITIONAL INFORMATION
Nestled in the prestigious gated community of Cordillera Ranch, this exquisite residence at 156 Riverwood in Boerne, Texas, epitomizes luxury living in the heart of Hill Country. This newly listed property, boasting approximately 4,360 square feet of thoughtfully designed living space, offers an unparalleled blend of sophistication and comfort. As you approach the home, you're immediately struck by its commanding presence and architectural elegance. The exterior seamlessly melds with the natural surroundings, setting the stage for the refined interior that awaits. Upon entering, you're greeted by soaring ceilings and an open floorplan that effortlessly accommodates both intimate gatherings and grand entertaining. The home features five bedrooms, each with its own ensuite bathroom, providing privacy and comfort for family and guests alike. The primary bedroom serves as a tranquil retreat, offering a spacious sanctuary for relaxation. In total, the property boasts five full bathrooms and one half bath, ensuring convenience throughout. At the heart of this home lies a gourmet kitchen, a culinary enthusiast's dream. State-of-the-art appliances, ample counter space, and an oversized pantry (affectionately dubbed the seller's "happy place") make meal preparation a joy. Adjacent to the kitchen, a screened-in porch invites you to savor the Hill Country's natural beauty while enjoying al fresco dining or quiet moments of reflection. The outdoor space is a true oasis, featuring a sparkling pool perfect for refreshing dips on warm Texas days. The property's proximity to the Guadalupe River and Swede Park (just a short walk away) offers additional opportunities for outdoor recreation and relaxation. Thoughtful details abound throughout the home, from the meticulously planned layout to the beautifully executed finishes. An added advantage is the garage with a lift to easily access the ample storage space ideal for seasonal decorations and more. Having a staircase entry to the very generous above garage storage is just another example of the carefully planned details of the home. Situated in the highly sought-after Cordillera Ranch community, residents enjoy access to world-class amenities and a lifestyle that seamlessly blends luxury with the natural beauty of the Texas Hill Country. With its prime location, impeccable design, and attention to detail, this property represents a rare opportunity to own a truly exceptional home in one of Boerne's most desirable neighborhoods.
$1,900,000
118 Old San Antonio Boerne, TX 78006
- Type:
- General Commercial
- Sq.Ft.:
- 1,440
- Status:
- Active
- Beds:
- n/a
- Year built:
- 1977
- Baths:
- MLS#:
- 1812562
ADDITIONAL INFORMATION
$1,100,000
229 FREY ST Boerne, TX 78006
- Type:
- Single Family
- Sq.Ft.:
- 2,623
- Status:
- Active
- Beds:
- 4
- Lot size:
- 0.48 Acres
- Year built:
- 2018
- Baths:
- 3.00
- MLS#:
- 1812144
- Subdivision:
- BOERNE
ADDITIONAL INFORMATION
Nestled among the oaks in the heart of downtown Boerne on half an acre, you'll find this spacious one-story home is well-appointed and offers plenty of indoor and outdoor space that everyone will love! Slow down and embrace the hill country lifestyle relaxing by the pool or sip your morning coffee in the lovely fenced-in front yard. Located on an enchanting street with close proximity to art galleries, shopping, restaurants or breweries on Historic Main Street. This home's open-concept living space has a split floor plan, which offers privacy for the primary bedroom. The family room offers a fireplace and great view of the pool out back, while the kitchen boasts two islands, gas cooking and an enormous walk-in pantry. The primary bedroom is spacious, also offering a view of the pool, and is appointed with dual closets, split vanities, a walk-in shower and a jetted soaking tub. The guest bedrooms feature a Jack and Jill bathroom with great storage. An additional bedroom, just off of the living space, would also make a great office. The backyard is paradise with a pool, spa, storage building, covered porch, deck & irrigated lawn. Other features include spray foam insulation, Trane AC, metal roof, EV charging in garage & more!
$375,000
127 View Point Dr E Boerne, TX 78006
- Type:
- Single Family
- Sq.Ft.:
- 1,645
- Status:
- Active
- Beds:
- 3
- Lot size:
- 0.34 Acres
- Year built:
- 1988
- Baths:
- 3.00
- MLS#:
- 1812093
- Subdivision:
- RANGER CREEK
ADDITIONAL INFORMATION
Discover your dream home at 127 View Point Drive East, Boerne, TX. This charming 3-bedroom, 2.5-bathroom abode offers the perfect blend of country living and modern conveniences. Nestled in a cozy neighborhood just outside Boerne city limits, you'll enjoy the peace and quiet of Hill Country life while being only 2 miles from IH 10 West and all the amenities you need. Imagine waking up to serene countryside views and enjoying your morning coffee on your private porch. With spacious rooms and a warm, inviting atmosphere, this home is perfect for those who crave a tranquil lifestyle without sacrificing the perks of city living. Plus, you're just a short drive from local restaurants, grocery stores, and shopping! Don't miss out on this unique opportunity to experience the best of both worlds. Come see for yourself the country living atmosphere at 127 View Point Drive East.
$398,500
147 Platten Creek Boerne, TX 78006
- Type:
- Single Family
- Sq.Ft.:
- 900
- Status:
- Active
- Beds:
- 1
- Baths:
- 1.00
- MLS#:
- 93971
- Subdivision:
- N/A
ADDITIONAL INFORMATION
Escape to a 900 sq ft barndominium-style cabin on 4.4 private acres near Boerne. Built in 2022, this rustic-chic retreat boasts an open layout with high ceilings, laminated hardwood floors, and abundant natural light. The living area flows seamlessly into the well-appointed kitchen, creating a warm and inviting atmosphere. Sliding barn doors reveal a cozy bedroom and a spacious bathroom with double sinks and a large shower. Exposed metal ceilings and thoughtfully curated rustic accents add character and warmth throughout the home. A wrap-around porch, outdoor shower, and fire pit invite you to unwind and soak in the Hill Country views. Secluded yet convenient to Boerne, Fredericksburg, & Sisterdale, this unique property is perfect for a peaceful getaway.
- Type:
- Land
- Sq.Ft.:
- n/a
- Status:
- Active
- Beds:
- n/a
- Lot size:
- 6.13 Acres
- Baths:
- MLS#:
- 1811952
- Subdivision:
- SABINAS CREEK RANCH PHASE 1
ADDITIONAL INFORMATION
Build your dream home in the heart of Hill Country on this acreage lot in Boerne, TX. This spectacular 6.13 acre property is located in the beautiful gated community of Sabinas Creek Ranch. The property is located on a corner that feeds into a cul de sac. The land has a flatter area in the front of the property which would be ideal for building. The back of the property has the most amazing sunsets with a slight elevation up and backs up and looks over the creek. Imagine building your dream home, sitting on your back porch watching the gorgeous sunsets every evening. Enjoy Hill County living at its finest with this gorgeous piece of raw land. Boerne ISD Schools.
$359,900
2108 PANIOLO DR Boerne, TX 78006
- Type:
- Townhouse
- Sq.Ft.:
- 1,257
- Status:
- Active
- Beds:
- 2
- Lot size:
- 0.03 Acres
- Year built:
- 2019
- Baths:
- 2.00
- MLS#:
- 1811701
- Subdivision:
- HERFF VILLAGE PHASE 1
ADDITIONAL INFORMATION
Welcome to this stunning townhome in the perfect downtown Boerne location, offering convenience to everything along the Hill Country Mile! Step inside to an inviting open floor plan, featuring a designer kitchen with granite countertops, stainless steel appliances, and all the upgrades you need. Wood laminate flooring make cleaning a breeze. This adorable 2-bedroom, 2.5-bathroom home boasts a cozy covered back patio, ideal for sipping morning coffee or enjoying an afternoon drink. The added water softener ensures your appliances and showers stay in top shape. The laundry area is conveniently located next to the bedrooms and extra storage under the stairs provide ultimate convenience. With a one-car garage and move-in readiness, this townhome is perfect for celebrating the upcoming holidays in style! Owners will consider selling furnished for an additional cost if you'd like to just bring your clothes, toothbrush and move right on in!
- Type:
- Single Family
- Sq.Ft.:
- 2,003
- Status:
- Active
- Beds:
- 3
- Lot size:
- 0.16 Acres
- Year built:
- 2024
- Baths:
- 2.00
- MLS#:
- 1811659
- Subdivision:
- SHORELINE PARK
ADDITIONAL INFORMATION
Welcome to this exquisite home featuring 9-ft. first-floor ceilings and a versatile den with double doors. The kitchen is designed for both style and function, offering an extended breakfast bar, a Daltile tile backsplash, and sleek Silestone countertops in Desert Silver. The primary bath invites relaxation with a 42-in. garden tub and a separate shower with Emser tile surround, all complemented by elegant vinyl plank flooring. Enjoy thoughtful touches such as an exterior rear door with a blind insert. Additional features include a soft water loop and a reverse osmosis system. The outdoors is equally impressive with an automatic sprinkler system for easy lawn maintenance.


The data relating to real estate for sale on this website comes in part from the Internet Data Exchange (IDX) of the Central Hill Country Board of REALTORS® Multiple Listing Service (CHCBRMLS). The CHCBR IDX logo indicates listings of other real estate firms that are identified in the detailed listing information. The information being provided is for consumers' personal, non-commercial use and may not be used for any purpose other than to identify prospective properties consumers may be interested in purchasing. Information herein is deemed reliable but not guaranteed, representations are approximate, individual verifications are recommended. Copyright 2024 Central Hill Country Board of REALTORS®. All rights reserved.
Boerne Real Estate
The median home value in Boerne, TX is $522,300. This is lower than the county median home value of $563,900. The national median home value is $338,100. The average price of homes sold in Boerne, TX is $522,300. Approximately 56.76% of Boerne homes are owned, compared to 36.33% rented, while 6.91% are vacant. Boerne real estate listings include condos, townhomes, and single family homes for sale. Commercial properties are also available. If you see a property you’re interested in, contact a Boerne real estate agent to arrange a tour today!
Boerne, Texas 78006 has a population of 17,290. Boerne 78006 is less family-centric than the surrounding county with 35.63% of the households containing married families with children. The county average for households married with children is 36.49%.
The median household income in Boerne, Texas 78006 is $79,692. The median household income for the surrounding county is $100,706 compared to the national median of $69,021. The median age of people living in Boerne 78006 is 37.4 years.
Boerne Weather
The average high temperature in July is 92.6 degrees, with an average low temperature in January of 35 degrees. The average rainfall is approximately 36.3 inches per year, with 0 inches of snow per year.
