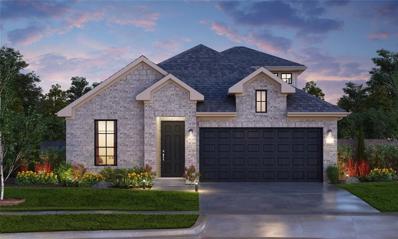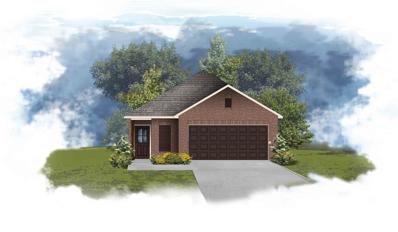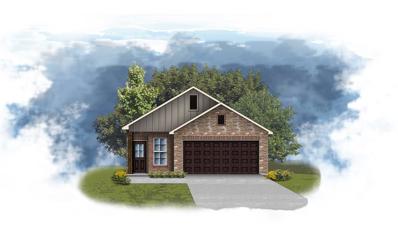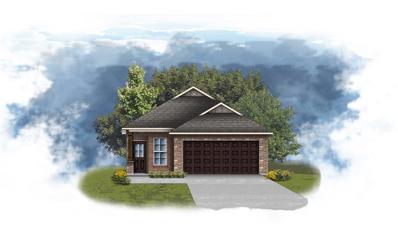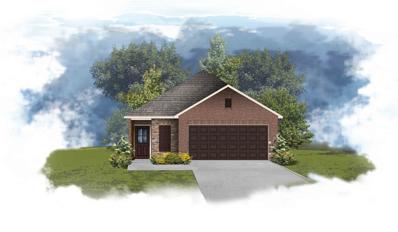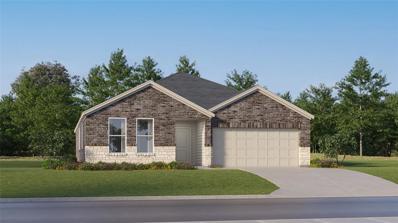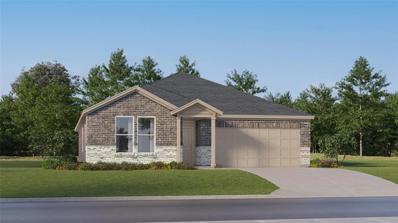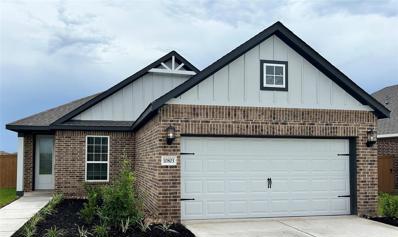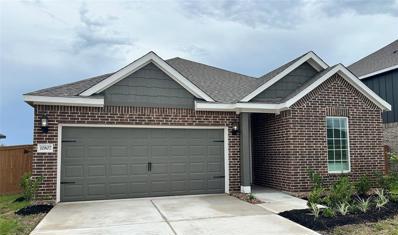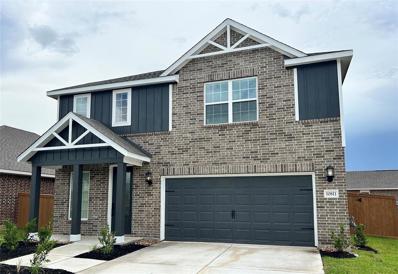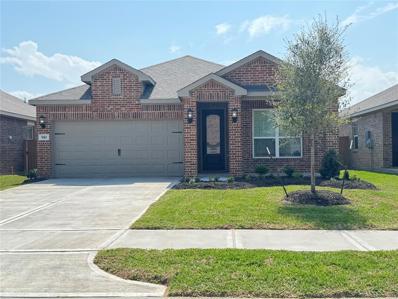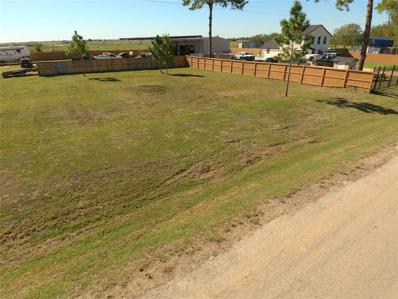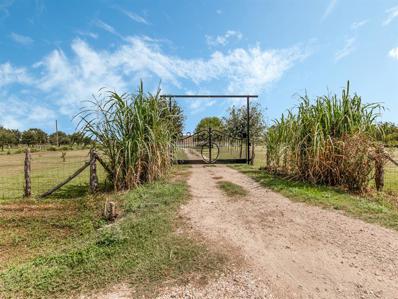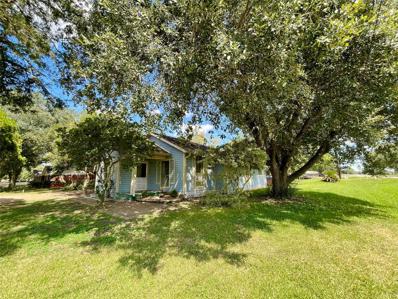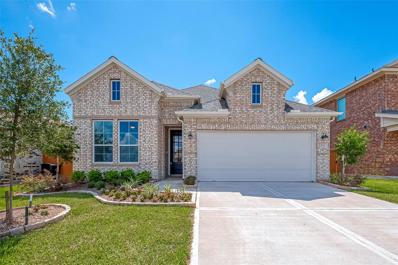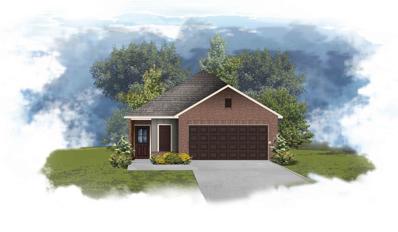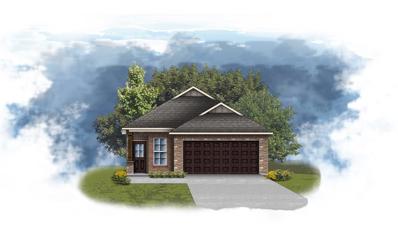Beasley TX Homes for Rent
- Type:
- Single Family
- Sq.Ft.:
- 2,698
- Status:
- Active
- Beds:
- 4
- Year built:
- 2024
- Baths:
- 3.00
- MLS#:
- 81217239
- Subdivision:
- Emberly
ADDITIONAL INFORMATION
Welcome to Emberly, a prestigious 933-acre master-planned community in flourishing Fort Bend County, crafted by Starwood Land will be home to vibrant amenities and a strong sense of community. This Venica floor plan by Tricoast Homes offers a modern, well-appointed home with LVP flooring and a fully updated kitchen adorned with luxurious granite countertops and top-of-the-line three-piece appliances. Relax in the luxurious primary bathroom and unwind on the Texas-sized patio. Enjoy high vaulted ceilings in the living room. Emberly provides a community recreation center, lakes, a clubhouse, pool, playground, dog park, and sports courts. Contact us today for more information and the convenience of FRONT AND BACKYARD IRRIGATION. Your dream home awaits!
- Type:
- Single Family
- Sq.Ft.:
- 1,798
- Status:
- Active
- Beds:
- 4
- Baths:
- 2.00
- MLS#:
- 45831596
- Subdivision:
- Emberly
ADDITIONAL INFORMATION
Wonderful 1 story open floor plan with 4 bedrooms and 2 full bathrooms. Kitchen features quartz countertops, large island, custom back splash, pendent lighting in kitchen per plan. LED lighting throughout. Spacious primary bedroom with walk in closet & double sinks. Ceiling fans in living room and primary bedroom. 2 car garage with garage door opener. Vinyl plank flooring throughout. Fully sodded yard with sprinkler system and fenced backyard. High efficiency low E tilt-in window and HVAC. Energy efficient stainless steel appliances including electric range, dishwasher, and exterior vented micro hood. Matte black plumbing fixtures. Tankless gas water heater! Covered back patio.
- Type:
- Single Family
- Sq.Ft.:
- 1,434
- Status:
- Active
- Beds:
- 3
- Baths:
- 2.00
- MLS#:
- 23652089
- Subdivision:
- Emberly
ADDITIONAL INFORMATION
Wonderful 1 story open floor plan with 3 bedrooms and 2 full bathrooms. Kitchen features Granite countertops, custom back splash, pendent lighting in kitchen per plan. LED lighting throughout. Boot Bench. Spacious primary bedroom with walk in closet & double sinks. Ceiling fans in living room and primary bedroom. 2 car garage with garage door opener. Vinyl plank flooring throughout. Fully sodded yard with sprinkler system and fenced backyard. High efficiency low E tilt-in window and HVAC. Energy efficient stainless steel appliances including electric range, dishwasher, and exterior vented micro hood. Matte black plumbing fixtures. Tankless gas water heater! Covered Patio.
$288,665
10906 Tawny Ridge Beasley, TX 77417
- Type:
- Single Family
- Sq.Ft.:
- 1,434
- Status:
- Active
- Beds:
- 3
- Baths:
- 2.00
- MLS#:
- 63491607
- Subdivision:
- Emberly
ADDITIONAL INFORMATION
Wonderful 1 story open floor plan with 3 bedrooms and 2 full bathrooms. Kitchen features Quartz countertops, custom back splash, pendent lighting in kitchen per plan. LED lighting throughout. Boot Bench. Spacious primary bedroom with walk in closet & double sinks. Ceiling fans in living room and primary bedroom. 2 car garage with garage door opener. Vinyl plank flooring throughout. Fully sodded yard with sprinkler system and fenced backyard. High efficiency low E tilt-in window and HVAC. Energy efficient stainless steel appliances including electric range, dishwasher, and exterior vented micro hood. Matte black plumbing fixtures. Tankless gas water heater! Covered Patio.
$309,820
10918 Tawny Ridge Beasley, TX 77417
- Type:
- Single Family
- Sq.Ft.:
- 1,798
- Status:
- Active
- Beds:
- 4
- Baths:
- 2.00
- MLS#:
- 45647898
- Subdivision:
- Emberly
ADDITIONAL INFORMATION
Wonderful 1 story open floor plan with 4 bedrooms and 2 full bathrooms. Kitchen features Granite countertops, large island, custom back splash, pendent lighting in kitchen per plan. LED lighting throughout. Spacious primary bedroom with walk in closet & double sinks. Ceiling fans in living room and primary bedroom. 2 car garage with garage door opener. Vinyl plank flooring throughout. Fully sodded yard with sprinkler system and fenced backyard. High efficiency low E tilt-in window and HVAC. Energy efficient stainless steel appliances including electric range, dishwasher, and exterior vented micro hood. Matte black plumbing fixtures. Tankless gas water heater! Covered back patio.
- Type:
- Single Family
- Sq.Ft.:
- 2,377
- Status:
- Active
- Beds:
- 4
- Year built:
- 2024
- Baths:
- 3.00
- MLS#:
- 49943745
- Subdivision:
- Emberly
ADDITIONAL INFORMATION
NEW Lennar Classic Collection "McCartney" Plan with Brick Elevation "D4" in Emberly! This single-story home features a Next Gen® suite with a separate entrance, living space, bedroom and bathroom, ideal for multigenerational households or residents needing extra privacy. The main home shares an open layout between the kitchen, nook and family room with access to the covered patio, making entertaining easy. The luxe owner's suite is in a rear corner of the home and has an en-suite bathroom and walk-in closet. *HOME ESTIMATED TO BE COMPLETE,NOVEMBER 2024*
- Type:
- Single Family
- Sq.Ft.:
- 2,081
- Status:
- Active
- Beds:
- 4
- Year built:
- 2024
- Baths:
- 2.00
- MLS#:
- 79238059
- Subdivision:
- Emberly
ADDITIONAL INFORMATION
NEW Lennar Core Classic Collection "Springsteen" Plan with Brick Elevation "D4" in Emberly! This single-story home ON A CORNER LOT shares an open layout between the kitchen, nook and family room for easy entertaining, along with access to the covered patio for year-round outdoor lounging. A luxe owner's suite is in a rear of the home and comes complete with an en-suite bathroom and walk-in closet. There are three secondary bedrooms near the front of the home, ideal for household members and overnight guests, as well as a versatile flex space that can transform to meet the homeownerâ??s needs. *HOME ESTIMATED TO BE COMPLETE, NOVEMBER 2024*
- Type:
- Single Family
- Sq.Ft.:
- 1,375
- Status:
- Active
- Beds:
- 3
- Year built:
- 2024
- Baths:
- 2.00
- MLS#:
- 85872571
- Subdivision:
- Emberly
ADDITIONAL INFORMATION
This beautiful one-story, three-bedroom home featured at Emberly is great for growing families! A spacious open-concept entertainment space with a modern kitchen and spacious dining room will provide the perfect amount of space for any family. The kitchen features an abundance of granite counter space, brand-new stainless steel appliances and modern white wood cabinets. These modern features are sure to elevate your kitchen all at no extra costs to you. Look forward to relaxing and unwinding in the beautiful private master retreat in the Chambers floor plan! Secluded at the back of the home the master bedroom features its own luxurious bathroom and walk-in closet.
- Type:
- Single Family
- Sq.Ft.:
- 1,620
- Status:
- Active
- Beds:
- 3
- Year built:
- 2024
- Baths:
- 2.00
- MLS#:
- 70460055
- Subdivision:
- Emberly
ADDITIONAL INFORMATION
The Montgomery plan at Emberly provides the space your family has been dreaming of! This spacious home features designer upgrades including stainless steel appliances, granite countertops, lush carpet in the bedrooms and energy-efficient technology. A beautiful private dining room and an exceptional chef-ready kitchen will make every celebration magical at your home! The kitchen provides a great amount of counter space great for preparing meals for friends and family to share. An abundance of storage is found throughout this home providing the storage solutions you have been dreaming of! Three additional closets throughout the home allows you to store everything from family keepsakes to holiday decorations comfortably! In the laundry room, additional shelving allows for perfect storage space for detergents, cleaning supplies, and linens.
- Type:
- Single Family
- Sq.Ft.:
- 2,339
- Status:
- Active
- Beds:
- 4
- Year built:
- 2024
- Baths:
- 2.10
- MLS#:
- 25142014
- Subdivision:
- Emberly
ADDITIONAL INFORMATION
The Waller is a stunning two-story plan at Emberly. This home features an open layout with an exceptional chef-ready kitchen, luxurious master retreat, powder room and covered patio all found on the first level. A game room with two closets, laundry room, three bedrooms and bathroom are featured upstairs. The upstairs game room will quickly become the kidsâ?? favorite place to play and unwind, promising hours of entertainment and time together. They will love having a space in their home to lounge and gather with friends while they share stories and laughs. Endless memories are sure to be created at home! Seven closets are featured throughout the Waller floor plan giving your family all the storage you will ever need. You will be thankful to have space for all your favorite holiday decoration, the kids' toys, winter coats and still have space for more! This home is also filled with upgrades and features meticulously selected with your family in mind.
- Type:
- Land
- Sq.Ft.:
- n/a
- Status:
- Active
- Beds:
- n/a
- Lot size:
- 8.47 Acres
- Baths:
- MLS#:
- 27406589
- Subdivision:
- E Powell
ADDITIONAL INFORMATION
A nice and clear lot to build your Dream Home.
- Type:
- Single Family
- Sq.Ft.:
- 1,613
- Status:
- Active
- Beds:
- 3
- Year built:
- 2023
- Baths:
- 2.00
- MLS#:
- 79942817
- Subdivision:
- Emberly
ADDITIONAL INFORMATION
The gorgeous Pintail features three bedrooms, two bathrooms, a laundry room and abundant curb appeal. Hosting friends and family is a breeze in the open-concept Pintail. The chef-ready kitchen features a full suite of Whirlpool appliances, a walk-in pantry, granite countertops, high-grade wood cabinets and recessed LED lighting. An island with a breakfast bar overlooks the sprawling family room, which features plank flooring, a ceiling fan and access to the back yard. To extend the entertainment space, an extended back patio can be used for so much fun! The master suite showcases a spacious attached bathroom with a soaker tub, glass-enclosed shower, sprawling vanity, plus a walk-in closet!
- Type:
- Single Family
- Sq.Ft.:
- 2,526
- Status:
- Active
- Beds:
- 4
- Year built:
- 2024
- Baths:
- 3.10
- MLS#:
- 55296883
- Subdivision:
- Emberly
ADDITIONAL INFORMATION
Welcome to Emberly, a prestigious 933-acre master-planned community in Fort Bend County. This vibrant neighborhood offers upscale living with a strong sense of community, enhanced by exceptional amenities. Inside this beautiful Mallorca floorplan, luxury vinyl plank (LVP) flooring flows throughout, leading to a fully updated kitchen featuring granite countertops and top-of-the-line stainless steel appliances. The primary suite is a sanctuary with a spa-like bathroom designed for relaxation. The expansive Texas-sized patio is ideal for entertaining or unwinding. High vaulted ceilings in the living room create an open, airy ambiance. Emberly residents enjoy a recreation center, scenic lakes, a clubhouse, pool, playground, dog park, and sports courtsâall fostering a rich community spirit. With front and backyard irrigation included, your dream home is ready. Contact us today to make this exceptional property yours!
- Type:
- Land
- Sq.Ft.:
- n/a
- Status:
- Active
- Beds:
- n/a
- Lot size:
- 0.33 Acres
- Baths:
- MLS#:
- 90513282
- Subdivision:
- Jas Mccormick
ADDITIONAL INFORMATION
This unrestricted lot in Beasley, Texas, offers a rare opportunity for both residential and commercial development. Enjoy the peace and quiet of country living while being conveniently located near Richmond, Rosenberg, Katy, Sugar Land and less than an hour from Houston! With no HOA fees or restrictive covenants, this property provides endless possibilities. Whether you're looking to custom build your home, enjoy life with your own horses, start a small farm, or invest in a growing community, this partially fenced lot offers prime development potential. Benefit from the increasing land values in this rapidly expanding area and enjoy easy access to nearby amenities. Don't miss out on this great investment opportunity!
$600,000
2234 Hopkins Road Beasley, TX 77417
- Type:
- Single Family
- Sq.Ft.:
- n/a
- Status:
- Active
- Beds:
- 3
- Lot size:
- 7.5 Acres
- Year built:
- 1986
- Baths:
- 2.00
- MLS#:
- 53284574
- Subdivision:
- S A & M G Sec 7
ADDITIONAL INFORMATION
Escape the hustle and bustle of the City at this serene 7.5-acre property. Features include a double wide manufactured home, 2 storage sheds, 1 horse stable, septic tank, and 2 water wells. Around 2.5 acres of wooded land at the back offer privacy, while the rest is beautifully cleared and maintained. The home is 3 bedrooms, 2 full bathrooms, and an extra room for versatility. Spacious living areas include a living room, dining room, and kitchen. Enjoy the tranquility of country living with all the amenities you need.
$134,900
419 S 4th Street Beasley, TX 77417
- Type:
- Single Family
- Sq.Ft.:
- 1,071
- Status:
- Active
- Beds:
- 3
- Lot size:
- 0.2 Acres
- Year built:
- 1938
- Baths:
- 1.00
- MLS#:
- 29362525
- Subdivision:
- Beasley
ADDITIONAL INFORMATION
Historic 1938 Farm house in the quaint community of Beasley, Texas. Huge corner lot with majestic oak trees and plenty of yard. Large windows provide tons of natural light. 3 spacious Bedrooms, 1 Full Bath, Family Room/Dining combo, Kitchen. Oversized 1 car Garage would be a great shop or man cave. Tongue and groove pine flooring. This almost 100 year old home will be a show stopper with some TLC! Perfect the the handman or family with time and patience to make this home shine! Walking distance to elementary school, community park, churches. Low taxes, close to highways for commuters. Come check out this growing town.
- Type:
- Single Family
- Sq.Ft.:
- 1,970
- Status:
- Active
- Beds:
- 3
- Year built:
- 2024
- Baths:
- 2.00
- MLS#:
- 78530117
- Subdivision:
- Emberly
ADDITIONAL INFORMATION
NEW! Lennar CORE CLASSIC COLLECTION "JOPLIN" Plan with Brick Elevation "C4" in Emberly! This single-story home shares an open layout between the kitchen, nook and family room for easy entertaining, along with access to the covered patio for year-round outdoor lounging. A luxe owner's suite is in a rear of the home and comes complete with an en-suite bathroom and walk-in closet. There are two secondary bedrooms at the front of the home, ideal for household members and overnight guests, as well as a versatile flex space that can transform to meet the homeownerâ??s needs.*HOME ESTIMATED TO BE READY FOR AN OCTOBER CLOSING*
$359,000
918 Rosewood Trail Beasley, TX 77417
- Type:
- Single Family
- Sq.Ft.:
- 1,863
- Status:
- Active
- Beds:
- 3
- Year built:
- 2024
- Baths:
- 2.00
- MLS#:
- 84191266
- Subdivision:
- Emberly
ADDITIONAL INFORMATION
Beautifully designed TriCoast Home consisting of 1 story, 3 bed 2 bath plus "Flex" room perfect for an office or playroom. Enjoy a wonderful floor plan that is desired by most buyers looking for all the extras in New Construction. Interior features include: luxury vinyl plank flooring, High ceilings in living room that elevate the space, spacious island in kitchen with dual sink, chrome fixtures, ample cabinet storage to keep you organized, recessed LED lighting, gas stove, and breakfast space. All bedrooms are generous in size with primary overlooking the backyard; equipped with a spacious bathroom that includes double sinks, large walk in shower with bench seating, and large walk in closet. Additional features include: extended back covered patio, pex plumbing, sprinkler system, established lawn and flower beds, alarm system, Ring Door bell and so much more!! Home is complete and Ready for Move In!
$339,000
910 Rosewood Trail Beasley, TX 77417
- Type:
- Single Family
- Sq.Ft.:
- 1,481
- Status:
- Active
- Beds:
- 3
- Year built:
- 2024
- Baths:
- 2.00
- MLS#:
- 23141126
- Subdivision:
- Emberly
ADDITIONAL INFORMATION
TriCoast Homes New Construction located in Emberly Community! This 3 bedroom 2 bed one story is well designed and offers an open floor plan that works well with most buyers including the kitchen open to living room and the easy flow between all rooms. Interior features include: luxury vinyl plank flooring, Quartz counters, large island with contrasting color that creates a bold statement in this space, under cabinet lighting, glazed decorative backsplash that coordinates well with the island, recessed LED lighting, and ceiling fans. Additional features include: Pex plumbing, sprinkler system, established lawn and flower beds, extended covered back patio with fenced backyard. Home is complete and ready for move in!
$339,000
926 Rosewood Trail Beasley, TX 77417
- Type:
- Single Family
- Sq.Ft.:
- 1,586
- Status:
- Active
- Beds:
- 3
- Year built:
- 2024
- Baths:
- 2.00
- MLS#:
- 78003358
- Subdivision:
- Emberly
ADDITIONAL INFORMATION
New Construction Home offering the best quality built by TriCoast Homes and well designed with all the extras that most new buyers are looking for. Enjoy beautiful luxury vinyl plank flooring, a fully functional kitchen with stainless appliances, large island with double sinks overlooking the living room, sleek style cabinets with beautiful backsplash, and plenty of storage space to keep you organized. All bedrooms are generous in size with primary split from additional rooms, and primary bath consists of double sinks, oversize shower, and large walk in closet. The utility room is conveniently located by the garage and has upgraded decorative tile that elevates this space. Additional interior features include: Ring door bell, Alarm system, Pex plumbing, Tankless water heater, LED recessed lighting, and Ceiling fans in all rooms. The exterior features include: sprinkler system, lush green lawn, established flower beds, and an extended covered back patio great for lounging outdoors!
- Type:
- Land
- Sq.Ft.:
- n/a
- Status:
- Active
- Beds:
- n/a
- Lot size:
- 0.14 Acres
- Baths:
- MLS#:
- 77047429
- Subdivision:
- S A & M G
ADDITIONAL INFORMATION
Custom build your dream home on this lot.
- Type:
- Single Family
- Sq.Ft.:
- 2,217
- Status:
- Active
- Beds:
- 4
- Baths:
- 2.10
- MLS#:
- 27745901
- Subdivision:
- Emberly
ADDITIONAL INFORMATION
Wonderful 2 story open floor plan with 4 bedrooms and 2 full bathrooms and one-half bath. Primary bedroom on 1st floor, additional 3 bedrooms and game room on second floor. Kitchen features quartz countertops, island with sink, custom back splash, pendent lighting in kitchen per plan. LED lighting throughout. Spacious primary bedroom with walk in closet & double sinks. Ceiling fans in living room and primary bedroom. 2 car garage with garage door opener. Vinyl plank flooring throughout. Fully sodded yard with sprinkler system and fenced backyard. High efficiency low E tilt-in window and HVAC. Energy efficient stainless steel appliances including electric range, dishwasher, and exterior vented micro hood. Matte black plumbing fixtures. Tankless gas water heater!
$308,610
10938 Tawny Ridge Beasley, TX 77417
- Type:
- Single Family
- Sq.Ft.:
- 1,798
- Status:
- Active
- Beds:
- 4
- Baths:
- 2.00
- MLS#:
- 3360035
- Subdivision:
- Emberly
ADDITIONAL INFORMATION
Wonderful 1 story open floor plan with 4 bedrooms and 2 full bathrooms. Kitchen features Granite countertops, large island, custom back splash, pendent lighting in kitchen per plan. LED lighting throughout. Spacious primary bedroom with walk in closet & double sinks. Ceiling fans in living room and primary bedroom. 2 car garage with garage door opener. Vinyl plank flooring throughout. Fully sodded yard with sprinkler system and fenced backyard. High efficiency low E tilt-in window and HVAC. Energy efficient stainless steel appliances including electric range, dishwasher, and exterior vented micro hood. Matte black plumbing fixtures. Tankless gas water heater! Covered back patio.
$289,840
10954 Tawny Ridge Beasley, TX 77417
- Type:
- Single Family
- Sq.Ft.:
- 1,434
- Status:
- Active
- Beds:
- 3
- Baths:
- 2.00
- MLS#:
- 73380673
- Subdivision:
- Emberly
ADDITIONAL INFORMATION
Wonderful 1 story open floor plan with 3 bedrooms and 2 full bathrooms. Kitchen features Quartz countertops, custom back splash, pendent lighting in kitchen per plan. LED lighting throughout. Boot Bench. Spacious primary bedroom with walk in closet & double sinks. Ceiling fans in living room and primary bedroom. 2 car garage with garage door opener. Vinyl plank flooring throughout. Fully sodded yard with sprinkler system and fenced backyard. High efficiency low E tilt-in window and HVAC. Energy efficient stainless steel appliances including electric range, dishwasher, and exterior vented micro hood. Matte black plumbing fixtures. Tankless gas water heater! Covered Patio.
$240,000
10819 Hickory Lane Beasley, TX 77417
- Type:
- Single Family
- Sq.Ft.:
- 1,670
- Status:
- Active
- Beds:
- 4
- Year built:
- 2023
- Baths:
- 2.00
- MLS#:
- 64184970
- Subdivision:
- Emberly
ADDITIONAL INFORMATION
NEW! Lennar CORE COTTAGE COLLECTION "PINEHOLLOW" Plan with Brick Elevation "H4" in Emberly! This single-level home showcases a spacious open floorplan shared between the kitchen, dining area and family room for easy entertaining. An ownerâ??s suite enjoys a private location in a rear corner of the home, complemented by an en-suite bathroom and walk-in closet. There are three secondary bedrooms along the side of the home, which are comfortable spaces for household members and overnight guests.*HOME ESTIMATED TO BE READY FOR OCTOBER CLOSING*
| Copyright © 2024, Houston Realtors Information Service, Inc. All information provided is deemed reliable but is not guaranteed and should be independently verified. IDX information is provided exclusively for consumers' personal, non-commercial use, that it may not be used for any purpose other than to identify prospective properties consumers may be interested in purchasing. |
Beasley Real Estate
The median home value in Beasley, TX is $219,800. This is lower than the county median home value of $357,400. The national median home value is $338,100. The average price of homes sold in Beasley, TX is $219,800. Approximately 65.49% of Beasley homes are owned, compared to 29.58% rented, while 4.93% are vacant. Beasley real estate listings include condos, townhomes, and single family homes for sale. Commercial properties are also available. If you see a property you’re interested in, contact a Beasley real estate agent to arrange a tour today!
Beasley, Texas has a population of 957. Beasley is more family-centric than the surrounding county with 58.99% of the households containing married families with children. The county average for households married with children is 44.56%.
The median household income in Beasley, Texas is $65,330. The median household income for the surrounding county is $102,590 compared to the national median of $69,021. The median age of people living in Beasley is 32.3 years.
Beasley Weather
The average high temperature in July is 93.5 degrees, with an average low temperature in January of 41.8 degrees. The average rainfall is approximately 47.9 inches per year, with 0 inches of snow per year.
