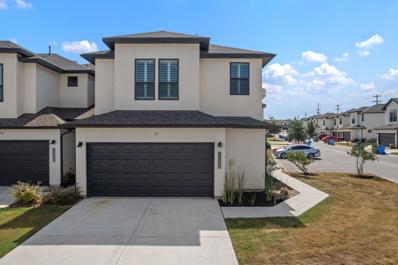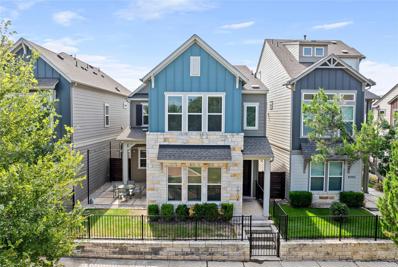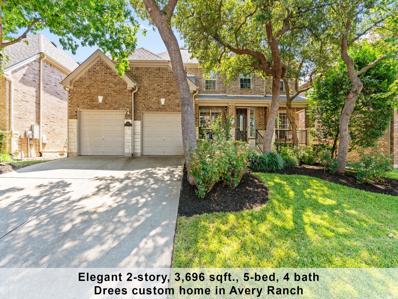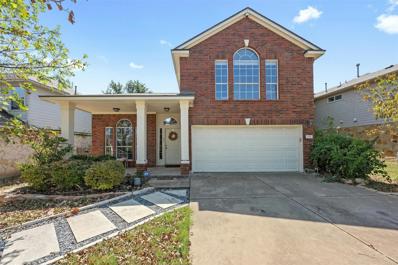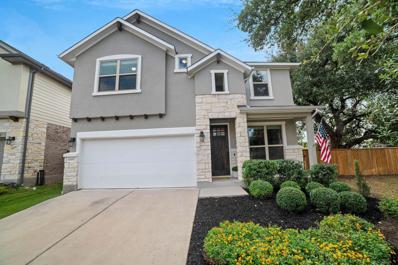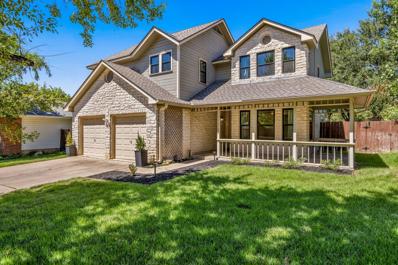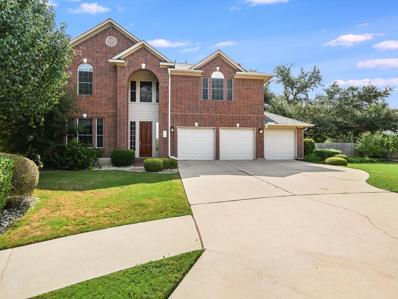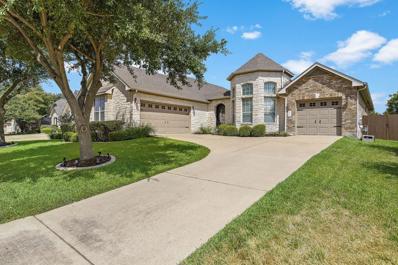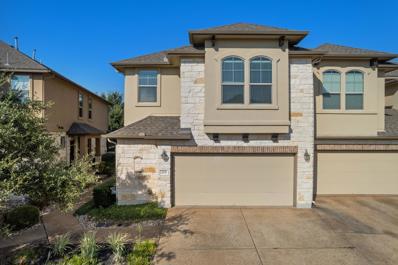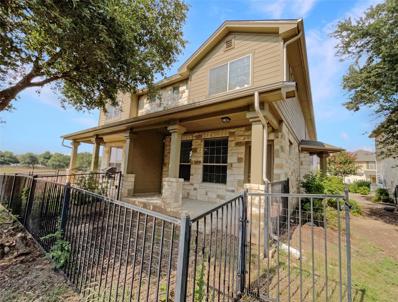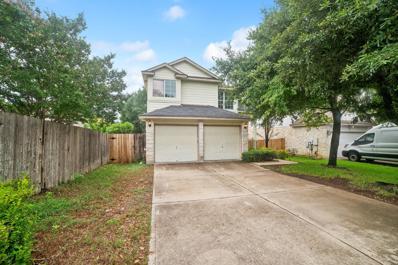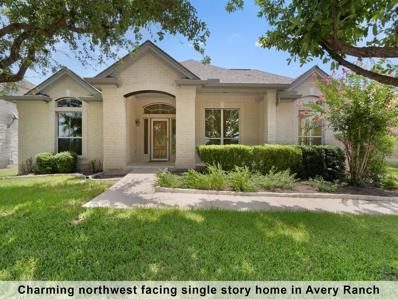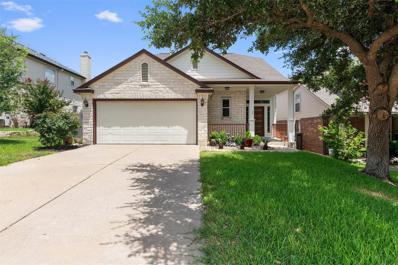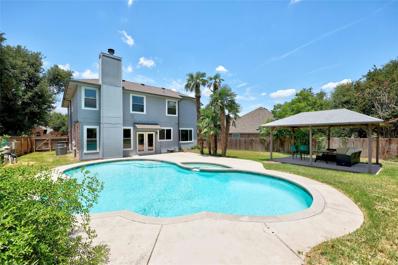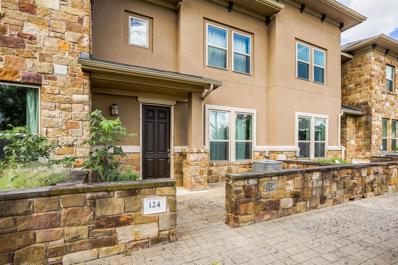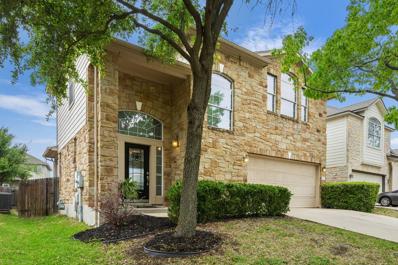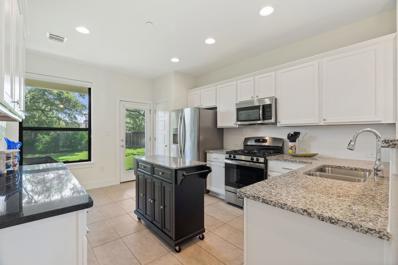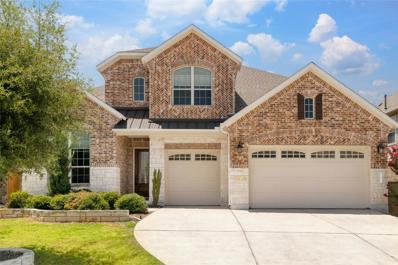Austin TX Homes for Rent
$663,000
9108 Gage Dr Austin, TX 78717
- Type:
- Single Family
- Sq.Ft.:
- 2,522
- Status:
- Active
- Beds:
- 4
- Year built:
- 2019
- Baths:
- 3.00
- MLS#:
- 7418684
- Subdivision:
- Pearson Place Enclave Condos
ADDITIONAL INFORMATION
Exclusive gated community in Pearson Ranch. Open floor plan with upgrades added such as premium tile throughout. The kitchen, dining and living room have many windows for ample natural light throughout downstairs. The kitchen offers a large center island with bar seating and is perfect for prepping a delicious meal, additional seating and entertaining. The bright white subway back splash against the carmel colored cabinets boasts an appealing rich palette. Stainless steel appliances. Tile floors throughout the downstairs. One bedroom/office and bath is located on the first level for easy convenience while the other 3 bedrooms are upstairs. The primary suite is located in the back of the home overlooking the private back yard. The ensuite bath is huge with a walk-in closet. Two additional bedrooms are upstairs with a large living room in the center which can be used for a gameroom or study. A covered patio and private back yard can be enhanced with additional decking, a playscape or room for pets to roam. Zoned to exemplary Round Rock Schools with easy access to all major highway (I-45, 183, Mopac, I-35); very close to Lakeline mall, H-Mart center, HEB and easy to get to The Domain, La Frontera, and major employers like Apple and Dell within minutes!!! Don't miss out on this gem of a home!
$436,000
12406 Maypole Bnd Austin, TX 78717
- Type:
- Condo
- Sq.Ft.:
- 1,729
- Status:
- Active
- Beds:
- 3
- Year built:
- 2019
- Baths:
- 3.00
- MLS#:
- 2759172
- Subdivision:
- Turnberry At Avery Ranch
ADDITIONAL INFORMATION
Welcome to this stunning 2-story condo offering a blend of modern comfort and style. Featuring 3 bedrooms and 2.5 baths, this home boasts an open floorplan with abundant natural light throughout. The chef's kitchen, complete with gas cooking and stainless steel appliances, flows seamlessly into the living room, creating an inviting space for entertaining. The private primary suite, located on the first floor, offers a spa-like bathroom with a walk-in shower, perfect for relaxation. Upstairs, you'll find a spacious loft area, ideal for a second living space or office, along with two generously sized bedrooms. Luxury Vinyl Plank flooring runs throughout both levels, adding durability and elegance to the home. Notable upgrades include a 4-ton AC unit installed in 2022, a premier water softener system that services the entire unit, and luxury window shutters throughout. The garage features an epoxy-coated floor for easy maintenance and a sleek finish. Located in a community with great neighborhood amenities and a convenient location, this condo is the perfect combination of luxury and practicality.
$600,000
10108 Erwin Trl Austin, TX 78717
- Type:
- Condo
- Sq.Ft.:
- 2,364
- Status:
- Active
- Beds:
- 3
- Lot size:
- 0.06 Acres
- Year built:
- 2019
- Baths:
- 3.00
- MLS#:
- 4321674
- Subdivision:
- Presidio Condos
ADDITIONAL INFORMATION
Welcome home to this elegant lock-and-leave condominium nestled in the highly desirable, fully gated Presidio Condos community! It is perfectly appointed with no back neighbors, providing the benefits of low-maintenance living along with the privacy often desired by homeowners. The backyard faces the beautiful park view behind, making this lot a premium specialty within the neighborhood. This condo offers 2,364 sq. ft. of living space, including 3 bedrooms and 2.5 baths. The open-concept layout is perfect for family living and entertaining. The spacious kitchen features sleek quartz countertops, stainless steel appliances, a four-seater island, ample cabinetry, a pantry, and plenty of storage. The main living area has high ceilings, a flood of natural light, gorgeous wood floors, and flows naturally into the kitchen and dining spaces. Off the kitchen is a spacious office with French doors that can easily be converted into a downstairs bedroom or flex space. Upstairs, a second living area is perfect for family gatherings. The primary suite offers a private retreat with large windows, a walk-in closet, and an en-suite bath featuring dual vanities, a garden tub, and a walk-in frameless shower. The private fenced yard is ideal for alfresco dining, grilling, and relaxing. Don’t miss out on this incredible opportunity—schedule a tour today and make this gorgeous property your new home!
$845,000
15521 Prestancia Dr Austin, TX 78717
- Type:
- Single Family
- Sq.Ft.:
- 3,696
- Status:
- Active
- Beds:
- 5
- Lot size:
- 0.22 Acres
- Year built:
- 2005
- Baths:
- 4.00
- MLS#:
- 8473072
- Subdivision:
- Avery Brookside Ph 02
ADDITIONAL INFORMATION
This elegant, 5-bedroom with 2 bedrooms and 2 full baths downstairs, Drees custom home is located in sought-after Brookside in Avery Ranch. The property has wonderful curb appeal, with mature trees in the yard and a welcoming front porch. Upgrades include new roof installed September 2024. Inside the front door, you’ll find high ceilings, crown molding and plantation shutters. Just off the foyer, the layout includes a formal dining room and versatile flex space that could be a great home office, formal living room or playroom. The jaw-dropping great room has soaring ceilings and includes a wall of windows and a fireplace. A breakfast bar overlooks the living room and the rest of the kitchen features a pantry and a breakfast nook. Just steps away, you can grill up dinner on the covered porch and there’s an extended flagstone patio for entertaining. The fenced-in backyard feels like a park, with mature trees that create a peaceful canopy. The primary retreat is like a private sanctuary on the main level. The ensuite boasts a bay window, double tray ceiling, en suite bath with a spacious walk-in closet, double vanity, jetted tub and a separate shower. The main level also includes a guest room with private access to an adjacent full bathroom. At the top of the dramatic staircase, you’ll find a large game room which offers an additional living space and 3 generous bedrooms. There’s also one hallway bathroom, a cleverly-designed Jack and Jill bathroom and plenty of closet space. This home is just a short walk from the Amenity Center, with Junior Olympic-size pool and splash pad, amenity center with covered pavilion, full-size basketball court, 5 tennis courts, sand volleyball court, playground and picnic areas. Only minutes away from the Avery Ranch Golf Course, the Dell Children's Hospital, Texas Children's Hospital, the new Apple campus, metrorail, trailhead that connects to Brushy Creek Trail, the Domain and exemplary Rutledge Elementary.
- Type:
- Single Family
- Sq.Ft.:
- 2,129
- Status:
- Active
- Beds:
- 3
- Lot size:
- 0.2 Acres
- Year built:
- 2005
- Baths:
- 3.00
- MLS#:
- 1483154
- Subdivision:
- Avery Ranch Landing
ADDITIONAL INFORMATION
Don't miss this stunning private home in Avery Ranch, nestled on a peaceful cul-de-sac with no front or back neighbors. Backing to a serene pond and with the Brushy Creek Regional Trail just across the street, this home offers amazing views and outdoor access. The home exudes charm with its cute curb appeal and inviting front porch, while inside, the high ceilings and wood floors create a spacious, airy atmosphere perfect for relaxing or entertaining. The open-concept kitchen features granite countertops, stainless steel appliances, sleek white cabinetry, and a central island for effortless cooking and socializing. With two living areas downstairs and a versatile upstairs room that can function as an office or game room, the floor plan provides ample flexibility to suit a variety of needs. The primary suite is a true retreat with expansive views of the greenspace across from the home. Step outside to a large covered back porch, ideal for entertaining guests or simply unwinding while taking in the peaceful pond and nature beyond. Just down the street is the Brushy Creek Trail entrance, offering miles of scenic hiking and biking. Residents enjoy fantastic neighborhood amenities, including pools, tennis and basketball courts, and a playground. The upscale Avery Ranch Golf Club is also nearby, with the option to explore membership (subject to availability and additional cost). Minutes away from the Shops at The Plaza @ Avery Ranch and the Austin Cap Metro Lakeline Train Station, and less than 20 miles to downtown Austin and 12 miles to The Domain, this home offers both convenience and lifestyle—don’t miss your opportunity to make it yours!
$900,000
10005 Echo Hills Ct Austin, TX 78717
- Type:
- Single Family
- Sq.Ft.:
- 4,237
- Status:
- Active
- Beds:
- 4
- Lot size:
- 0.26 Acres
- Year built:
- 2007
- Baths:
- 4.00
- MLS#:
- 5714455
- Subdivision:
- Avery Brookside Ph 02
ADDITIONAL INFORMATION
Nestled on a peaceful cul-de-sac in the highly desirable Avery Ranch Brookside community, this stunning 2-story home exudes charm and sophistication from the moment you arrive. The striking brick and stone exterior, beautifully manicured landscaping, and inviting covered front porch create irresistible curb appeal, while the 3-car garage offers ample space for vehicles and storage. Step inside to discover a bright and airy open-concept floor plan, showcasing soaring ceilings, elegant crown molding, and an abundance of natural light that creates a warm and welcoming atmosphere throughout. The home boasts a formal living room perfect for intimate gatherings and a private home office with French doors, ideal for working from home. The spacious family room is the heart of the home, featuring a stunning stone fireplace and seamlessly flowing into the eat-in kitchen. Here, you’ll love preparing meals with granite countertops, a center island, sleek stainless steel appliances, and a gas cooktop. Retreat to the serene main-floor owner’s suite, complete with a double tray ceiling, crown molding, an expansive walk-in closet, and a spa-like en-suite bath with a soaking tub, separate walk-in shower, and dual vanities. Upstairs, you'll find a large game room and media room, perfect for entertaining, along with three generously sized guest bedrooms and two full bathrooms. Outside, the large fenced backyard offers a peaceful oasis with mature trees and a covered patio, perfect for relaxing or hosting outdoor gatherings. To top it off, the exceptional community amenities provide endless opportunities for recreation and leisure. Schedule a showing today!
- Type:
- Single Family
- Sq.Ft.:
- 2,411
- Status:
- Active
- Beds:
- 4
- Lot size:
- 0.31 Acres
- Year built:
- 2019
- Baths:
- 4.00
- MLS#:
- 4289765
- Subdivision:
- The Enclave At Pearson Place
ADDITIONAL INFORMATION
Exceptional Condo with Over $120,000 in Premium Upgrades – One of the largest Lots in the Community with extra space and privacy. This stunning 4-bedroom, 3.5-bathroom single-family home spans 2,411 sq. ft. and sits on a spacious 0.31-acre lot, one of the largest in the entire community. Built in 2019, this property combines modern design with premium upgrades to offer the ultimate living experience. The home also includes 2 garage spaces, with air conditioning in the garage for added convenience. Key Features & Upgrades: • Premium Flooring & Finishes: Beginning with beautiful hardwood flooring, this home was customized with top-tier upgrades in the kitchen and bathrooms, including high-end cabinets and sinks, all done in collaboration with the builder. • Water Softener: Enjoy pure, softened water throughout the entire house with a premium system valued at $6,000. • Garage Upgrades: Air-conditioned garage ($10,000), a rare feature, perfect for hobbies or additional living space. Includes a utility sink with upgraded plumbing. • Custom Furniture: Flex room and entryway feature built-in, custom-designed furniture (valued at $30,000), creating beautiful and functional spaces that stay with the home. Appenin cabinets and built-ins. • Swim Spa: A luxurious swim spa worth $40,000 offers the ultimate relaxation and wellness retreat in your own backyard. • Renovated Powder Room: This elegant, redesigned space adds a touch of sophistication to the home. • Appliances: All premium appliances, including a counter-depth refrigerator, stove, oven, microwave, washer, and dryer, are included with the home. Location & School District: Situated within the highly-rated Round Rock This is more than just a home—well located, it’s a lifestyle, boasting exclusive upgrades that you won’t find in comparable properties. Just a few minutes from the domain and downtown Austin. Schedule your private tour today to experience this one-of-a-kind residence in North Austin.
- Type:
- Single Family
- Sq.Ft.:
- 3,291
- Status:
- Active
- Beds:
- 4
- Lot size:
- 0.19 Acres
- Year built:
- 2005
- Baths:
- 4.00
- MLS#:
- 8320955
- Subdivision:
- Avery Ranch
ADDITIONAL INFORMATION
Stunning home located Avery-Ranch Community, Offers both space and convenience. Elsa England elementary and minutes to Challenge School.10 minutes from H Mart and Lakeline Mall, quick 15-minute drive to Apple Inc , Amazon Inc, and other major tech companies. Enjoy being moment away from shopping, parks, playgrounds and scenic hiking trails. The thoughtfully designed floor plan features 4 bedrooms and 4 bathrooms, with ample room for family living. The open-concept kitchen flows seamlessly into the family room and breakfast area, makeing it perfect for entertaining. The master suite is conveniently located on the main floor, along with a private office. Upstaris , you will find a versatile loft area offering additional living space. With its inviting layout and prime location , this home has everything you need for comfortable family living.
$549,000
15708 Monona Cv Austin, TX 78717
- Type:
- Single Family
- Sq.Ft.:
- 1,625
- Status:
- Active
- Beds:
- 3
- Lot size:
- 0.17 Acres
- Year built:
- 1986
- Baths:
- 3.00
- MLS#:
- 3047166
- Subdivision:
- Woods Brushy Creek Sec 01
ADDITIONAL INFORMATION
Welcome to this beautifully renovated gem nestled in a serene cul-de-sac. This 3-bedroom, 2.5-bathroom home, extensively updated in 2022, offers modern luxury and functionality. Step inside to discover an open-concept main floor designed for seamless living. The spacious kitchen, adorned with contemporary finishes, flows effortlessly into the inviting living room, perfect for gatherings and relaxation. A formal dining room adds elegance, while the convenient laundry room and half bath complete the main level. Upstairs, the primary suite is a true retreat with a stunningly updated bath, featuring stylish fixtures and finishes. Two additional bedrooms share another fully renovated bath, providing comfort and privacy for family or guests. New Pella Impervia fiberglass windows with sleek black frames were installed in 2023, enhancing both energy efficiency and aesthetic appeal. This home boasts a range of high-end upgrades, including engineered hardwood flooring throughout, tile in the bathrooms and laundry room, and a fully integrated sprinkler system. The renovation also includes new interior paint, updated lighting fixtures, an upgraded electric panel, a new garage door opener, a modern HVAC system with new ductwork, roofing shingles, and a water softener. Perfectly situated for commuters, this property is just 15 minutes from The Domain and 8 minutes from the Apple campus. Located within the highly-rated Round Rock ISD and close to the scenic Brushy Creek Trail system, the home is surrounded by an established neighborhood with beautifully maintained landscaping. Experience modern comfort and convenience in this exceptional residence.
$650,000
10117 Cassandra Dr Austin, TX 78717
- Type:
- Single Family
- Sq.Ft.:
- 2,381
- Status:
- Active
- Beds:
- 4
- Lot size:
- 0.17 Acres
- Year built:
- 1996
- Baths:
- 2.00
- MLS#:
- 7986378
- Subdivision:
- Davis Spring Sec 03-b
ADDITIONAL INFORMATION
Gorgeous single-story house in popular NW Austin. 4 bedrooms + study & 2 baths. Open floor-plan. Recent updates to the house. Private backyard with covered patio & open deck to create your own oasis. Feeds to good schools. Close to Avery Ranch Golf Course & Brushy Creek Regional Park.
- Type:
- Single Family
- Sq.Ft.:
- 2,554
- Status:
- Active
- Beds:
- 4
- Lot size:
- 0.27 Acres
- Year built:
- 1998
- Baths:
- 3.00
- MLS#:
- 8047189
- Subdivision:
- Oak Brook Sec 2a
ADDITIONAL INFORMATION
Welcome home to your stunning two-story that's nestled on a quiet cul-de-sac! Beautiful soaring ceilings greet you as you walk into this 4 bedroom, 3 bathroom property. Boasting built-in stainless steel appliances, a cozy living room fireplace, expansive display windows, 3 car garage, a private guest suite on the main floor, spacious primary ensuite with dual vanities, large walk in shower, garden tub, and an additional bonus room upstairs. Unwind in your serene, shaded outdoor oasis, complete with a pergola and surrounded by majestic oak trees. As a resident of Oak Brook, you will enjoy exclusive access to a private amenity center with sport courts, pool, shaded playscapes, a dog park, and plenty of scenic hike-and-bike trails. Conveniently located near major highways, premier shopping, dining, medical facilities, and major employers like Dell, Apple, and Samsung. Located in the highly regarded RRISD school district, this property is a must see!
- Type:
- Single Family
- Sq.Ft.:
- 3,340
- Status:
- Active
- Beds:
- 5
- Lot size:
- 0.27 Acres
- Year built:
- 2006
- Baths:
- 4.00
- MLS#:
- 3924858
- Subdivision:
- Avery South Sec 02 Ph 05
ADDITIONAL INFORMATION
*OPEN TO A BACKUP CONTRACT*Welcome home! You will absolutely love having one of the most popular and rare to find floorplan in Avery Ranch. A meticulously well kept single-story home with 5 bedrooms, 3.5 baths, formal dining room, 2 living areas, an additional flex space for your home office with a gorgeous custom created wall unit and 2 separate garages. This beautiful home welcomes you with a private front courtyard and backs up to the preserve where you can relax in the serene beauty of nature. You are within walking distance of the Main Amenity Center with a Jr Olympic pool, lighted tennis courts and a playground. The owners spared no expenses with this home with imported Brazilian Cherry Wood flooring, a new custom front gate with matching front door, custom tile in the courtyard and back patio, a beautiful new entryway chandelier, custom curtains throughout along with new motorized blinds. The AC, insulation, pressure valve release-main valve outside and 2 tankless water heaters with Flowtech to protect your water are also brand new, along with a manablock in both garages. The spacious kitchen has Corian countertops and island, breakfast bar, dining nook that overlooks the large family room, complete with a cozy fireplace. The split floor plan give you plenty of privacy and space. This home was built for entertaining, so indulge in a movie night in your theater, or relax by the firepit in the courtyard. The memories you'll make here will last a lifetime. This home is zoned for Round Rock ISD and convenient to plenty of shopping, dining and entertainment areas.
- Type:
- Condo
- Sq.Ft.:
- 1,845
- Status:
- Active
- Beds:
- 4
- Lot size:
- 0.03 Acres
- Year built:
- 2012
- Baths:
- 3.00
- MLS#:
- 2915172
- Subdivision:
- Avery Ranch - Ingleside Condos
ADDITIONAL INFORMATION
You have found a wonderful luxury end unit in Avery Ranch! The amenities available in the community are a fantastic perk. Having 4 bedrooms, 2.5 bathrooms and multiple living spaces are a great feature, and provides ample space to suit your needs. The primary suite on the main level is also a wonderful feature, as it allows for added privacy and convenience. The primary bath features a tiled walk-in shower, dual vanity sinks, and a walk-in closet. The open floor plan with a dramatic two-story ceiling in the living room is sure to impress, and will create a grand atmosphere in the main living area. The open kitchen/dining offers granite counters and stainless steel appliances. Additional features include crown molding, ceiling fans, recessed lighting, surround sound and a separate utility room. Outside you will have great privacy with an open green space to the back. Highly rated schools. Enjoy all the amenities of the Avery Ranch community including 6 pools, tennis courts, basketball courts, golf club, playground and access to Brushy Creek walking trails. Within 10 minutes of the home are many shopping and eating destinations including Lakeline Mall. Close proximity to major employers like Apple, Amazon, Samsung, and down the road from the new Dell Children's hospital. This luxury end unit is a great find, and a must see to appreciate!
$675,000
15401 Montoya Cv Austin, TX 78717
- Type:
- Single Family
- Sq.Ft.:
- 2,676
- Status:
- Active
- Beds:
- 4
- Lot size:
- 0.22 Acres
- Year built:
- 1999
- Baths:
- 3.00
- MLS#:
- 5082201
- Subdivision:
- Woods Of Brushy Creek Sec 2 Ph 4
ADDITIONAL INFORMATION
Nestled in the heart of Woods of Brushy Creek is this lovingly cared for 2 story home with 4 bedrooms and 2.5 baths that offers the perfect blend of comfort and style. Once inside you will discover 2 living areas and 2 dinings that are bathed in natural light. The heart of the home, a beautifully renovated kitchen boasts new appliances, sleek black granite countertops, ample cabinet storage and an oversized island/eat in kitchen breakfast bar. All 4 bedrooms are located upstairs which includes an oversized primary bedroom with a spacious en-suite bathroom and his/her closets. The 3 secondary bedrooms are all generous sizes with one that includes an area that can be used as a sitting/office area. One of secondary bedrooms is being used as closet, but can easily be converted back to a bedroom. There is a 2nd full size bathroom upstairs that is used by the secondary bedrooms. Outside, the expansive backyard is an entertainer's dream, complete with a large wood deck and pergola perfect for al fresco dining and endless entertaining. The oversized lot offers endless possibilities for gardening, play, ample room for an in-ground pool or simply just relaxing under the Texas sun by day and the stars by night. This home is truly move in ready and ready for new owners! Recent upgrades to include new roof, garage door opener, new carpet in bedrooms, water heater, remodeled kitchen and appliances, hardwood floors, triple pane energy efficient windows, front door, new HVAC, rebuilt deck in 2023, exterior house paint and hard plank trim etc. Too many to list. Not to mention, you will you'll enjoy easy access to top-rated schools, parks, shopping, and dining. Don't miss this opportunity to own a beautifully updated home in a prime location. Schedule your private tour today!
- Type:
- Townhouse
- Sq.Ft.:
- 1,393
- Status:
- Active
- Beds:
- 2
- Year built:
- 2009
- Baths:
- 3.00
- MLS#:
- 7811615
- Subdivision:
- Commons At Avery Ranch Condo
ADDITIONAL INFORMATION
Welcome to this stunning property that highlights a neutral color paint scheme, adding a sense of serenity and class. The kitchen boasts an accent backsplash that complements the all-stainless steel appliances beautifully. The primary bathroom is a haven of convenience with double sinks. Fresh interior paint throughout the home ensures a clean and bright living environment. The property also benefits from a partial flooring replacement, adding to its modern charm. This property is a perfect blend of style and functionality. Don't miss this opportunity to make this beautiful property your new home.
- Type:
- Single Family
- Sq.Ft.:
- 1,674
- Status:
- Active
- Beds:
- 3
- Lot size:
- 0.12 Acres
- Year built:
- 2002
- Baths:
- 3.00
- MLS#:
- 7850275
- Subdivision:
- Avery Ranch West Ph 02
ADDITIONAL INFORMATION
Welcome to this charming 3-bedroom, 2.5-bathroom home in the desirable Avery Ranch golf-course community. With 1,674 square feet of thoughtfully designed living space, this home offers an open floor plan and vaulted ceilings on the main level, creating an airy and spacious feel. The bright kitchen features a charming farm sink, perfect for culinary enthusiasts. All bathrooms have been updated, and recessed lighting illuminates the home beautifully. The limestone gas log fireplace adds a cozy touch to the living area. The garage is equipped with a workspace and built-in shelving, providing ample storage and functionality. Step outside to the great covered patio, ideal for outdoor relaxation and entertainment. The outdoor kitchen, complete with a built-in grill, is perfect for hosting gatherings. The backyard, which backs up to a serene greenbelt, offers privacy and a peaceful retreat.
$630,000
17220 Ennis Trl Austin, TX 78717
- Type:
- Single Family
- Sq.Ft.:
- 2,702
- Status:
- Active
- Beds:
- 3
- Lot size:
- 0.2 Acres
- Year built:
- 2002
- Baths:
- 2.00
- MLS#:
- 9622145
- Subdivision:
- Avery Ranch East Ph 01
ADDITIONAL INFORMATION
This beautiful northwest facing brick home has greenbelt views across the street and sits on a quiet cul-de-sac with direct access to the 14 mile Brushy Creek Trail. The property has wonderful curb appeal, with a welcoming front porch, and offers the perfect flexible floor plan for today’s home/work lifestyle. Inside the front door, you’ll find hardwood floors, wall niches, chair rails, archways and floor-to-ceiling windows that fill the space with natural light. The single-level home has a fantastic layout, with a spacious formal living room leading to the formal dining room. The adjacent kitchen features granite countertops, a huge walk-in pantry, stainless appliances and an island. The kitchen overlooks the breakfast area and family room, complete with tray ceilings and a cozy fireplace. Two sets of French doors lead to the covered patio, which has plenty of space to entertain. The rest of the fenced-in backyard includes a low-maintenance lawn, and the mature trees behind the house offer privacy & shade. The isolated primary bedroom has access to the patio and the ensuite boasts dual vanities, a generous walk-in closet, a soaking tub and a beautiful frameless walk-in shower with a bench for your convenience. The guest rooms, hallway bathroom and full laundry room (storage & sink) are located in a separate wing of the house. Working from home? This floorplan also includes a dedicated office off the foyer, plus the BONUS sunroom could be another office, too! Avery Ranch is zoned for Round Rock ISD and within walking distance of highly rated Patsy Sommer Elementary. and offers residents a community pool, playgrounds and basketball/pickleball/tennis courts, with immediate access to the Brushy Creek Greenbelt. Perfectly situated in the neighborhood; a hop, skip and a jump from one of the neighborhood pools. You’ll be about 10 mins from numerous shopping & dining options, and the new Tech Corridor is less than 15 mins from your front door.
$489,000
8301 Racine Trl Austin, TX 78717
- Type:
- Single Family
- Sq.Ft.:
- 1,766
- Status:
- Active
- Beds:
- 4
- Lot size:
- 0.13 Acres
- Year built:
- 1985
- Baths:
- 3.00
- MLS#:
- 8728002
- Subdivision:
- Woods Brushy Creek Sec 01
ADDITIONAL INFORMATION
Are you looking for a beautiful 4 bedroom home with soaring ceilings, a STUNNING view and an award winning community with tons of amenities? You just found it. Brushy Creek has been voted #1 Place to Live multiple times and won awards for the Parks and Recreation, the Superior Water System Award and The NextDoor Neighborhood Favorite Award for their community center multiple times. Check the BCMUD website for more info on all the amenities including disc golf course, community gardens, social events, personal training and fitness classes. This community is truly one of a kind. And this house is just as unique! It backs up to a greenbelt with a wall of windows that frames the stunning view on the big deck. You can relax and enjoy the trees with coffee in the morning or a glass of wine in the evening. The Master bedroom is downstairs and there are 3 bedrooms and a full bath upstairs, that can accommodate an office, a guest room AND a hobby room if you please! You can feel confident making an offer on this house because... It's been PRE-INSPECTED so there are no surprises or deal breakers that will waste your time and break your heart. The Inspection Report, including Foundation check and List of recent updates (like new roof, gutters, paint, etc) valued at OVER $65K is available upon request. Don't miss this one. This place feels like Home and it's ready for you. Come take a look and see for yourself.
- Type:
- Single Family
- Sq.Ft.:
- 1,918
- Status:
- Active
- Beds:
- 3
- Lot size:
- 0.13 Acres
- Year built:
- 2004
- Baths:
- 3.00
- MLS#:
- 7911823
- Subdivision:
- Avery Ranch West Ph 01 Sec 01
ADDITIONAL INFORMATION
This 3-bedroom stone beauty sits in a great Avery Ranch community. Inside the front door, the home exudes old-world charm, with vaulted ceilings, crown molding, and gorgeous hardwood floors. New shingles to be installed soon! Beyond the spacious living room, the eat-in kitchen features granite countertops, stainless appliances, a pantry and a breakfast bar. A few steps away, the covered porch, extended back deck and pergola offer plenty of space to entertain. The rest of the fenced-in yard includes shade trees and landscaped planting beds. The best part? The amazing views & privacy. Back inside, the main-floor primary bedroom boasts an amazing custom walk-in closet, and an updated ensuite with dual sinks, a soaking tub and a custom-tiled shower with multiple shower heads. Head upstairs to find two corner guest rooms and a full bathroom. The bonus loft area could be used as a home office, playroom or homeschool headquarters. The loft could easily become a future fourth bedroom, too. Back on the main level, the floor plan also fits in a powder room and convenient laundry/mudroom at the entrance of the 2-car garage. Avery Ranch is a wonderful neighborhood with a top-ranked Rutledge Elementary, neighborhood pool, playground and Brushy Creek trailhead just down the street, with shopping centers and Lakeline Mall less than 10 mins from your front door. The Tech Corridor including the new Apple Campus and The Domain are within 15 minutes by car, or you can take the metro from nearby Lakeline station! You will be close to the new Dell Children's Hospital and the Texas Children's Hospital. This beautiful home won't last long - schedule a viewing today!
$600,000
16613 Denise Dr Austin, TX 78717
- Type:
- Single Family
- Sq.Ft.:
- 2,334
- Status:
- Active
- Beds:
- 4
- Lot size:
- 0.21 Acres
- Year built:
- 1993
- Baths:
- 3.00
- MLS#:
- 4051177
- Subdivision:
- Meadows Brushy Crk
ADDITIONAL INFORMATION
Nestled in the highly desirable Meadows of Brushy Creek, this stunning four-bedroom home is situated on a large, shaded lot, offering the perfect blend of elegance and comfort for any household. Step inside to discover multiple living spaces designed for easy entertaining and simultaneous activities. As you enter, you'll be greeted by a formal living area that flows seamlessly into an elegant dining room with breathtaking views of the sparkling pool. The heart of the home is the cozy family room, featuring a charming fireplace and an open-concept kitchen. Culinary enthusiasts will love the stone countertops, gas stove, and kitchen island—making dinner prep a breeze. Plus, the stainless-steel refrigerator, purchased in 2021, along with the washer and dryer, convey with the home. Your private oasis awaits in the backyard. A beautiful, heated pool extends your swimming season, while the separate covered patio provides the perfect space to lounge and enjoy the privacy of this expansive backyard. Retreat to the airy primary bedroom, a true sanctuary with a separate sitting area ideal for unwinding with a book or setting up a cozy home office. The primary bathroom emanates luxury with a sophisticated dual vanity, an elegant soaking tub, and a separate walk-in shower—offering a spa-like experience right at home. Recent updates include the water heater, water softener, downstairs flooring, AC, and furnace all replaced in 2021. The roof shingles were replaced in 2023 with a transferable warranty, and pool equipment was updated in 2024. Enjoy the convenience of nearby trails and parks, along with close proximity to restaurants and shopping along 183. With easy access to Austin, Round Rock, Cedar Park, and Leander, this location is perfect for those seeking both tranquility and accessibility. This exceptional home in the Meadows of Brushy Creek is a rare find.
- Type:
- Condo
- Sq.Ft.:
- 1,824
- Status:
- Active
- Beds:
- 3
- Year built:
- 2016
- Baths:
- 3.00
- MLS#:
- 5343725
- Subdivision:
- Lakeline Center Condos
ADDITIONAL INFORMATION
Welcome to your new home in a wonderful gated community here at Lakeline Center. This 3 bed, 2.5 bath home is a special one since it used to be one of the model homes so it’s got all the bells and whistles and also an enclosed patio (rare to find). Premium kitchen with a center island and quartz countertops opens into the living area, great for entertaining! Tile floors down for ultimate durability and NEW carpet installed throughout just a few days ago. Primary bedroom features a walk-in closet, ceiling fan, full bath with dual vanity and large shower. Brand NEW water heater also just installed in the 2 car garage so everything is in tip top condition ready for a new owner! Community has a pool, open areas, and plenty of guest parking. This convenient location is right across from the Cap Metro Lakeline station and near lots of restaurants, shopping, and more. Come see your new home today!
- Type:
- Condo
- Sq.Ft.:
- 1,747
- Status:
- Active
- Beds:
- 3
- Lot size:
- 0.03 Acres
- Year built:
- 2007
- Baths:
- 3.00
- MLS#:
- 1356960
- Subdivision:
- Avery Ranch West Condo
ADDITIONAL INFORMATION
Welcome to your picture-perfect condo in the desirable Avery Ranch subdivision! Built in 2007, this stunning 2-level condo offers 3 beds, 2.5 baths, & spans 1747 sq. ft of meticulously designed living space. This unit is tucked into the back of a very quiet neighborhood with a green space outback for maximum privacy + well-insulated walls that block sound from neighboring units. Recently updated HVAC & Water Heater. You’re greeted by a spacious foyer that leads into an open floorplan connecting the living & dining areas. Large windows throughout flood the home with natural light, complemented by recessed lighting for added ambiance. The kitchen features a breakfast bar, granite countertops, a pantry, stainless steel appliances, & an abundance of rich wood cabinet storage. Separate dining area provides ample space for family meals or gatherings with friends. Tons of built-in storage within the unit across the 2 desks, under-the-stairs closet & the primary California closet upgrade. Each bedroom is thoughtfully designed with features such as walk-in closets, windows for ventilation, & ceiling fans for comfort. The baths boast dual vanities, a soaking tub, separate shower, & additional cabinet storage. Step outside to your covered patio in the backyard —an ideal spot for enjoying morning coffee or tending to your gardening beds filled with flowers & herbs. Adjacent to a paved trail that leads to the Brushy Creek greenbelt trail. The community amenities offer a clubhouse, golf course, park, playground, planned social activities, pool, sport court & tennis court. Conveniently located, you're just moments away from numerous entertainment venues, shopping at the Domain, major employers, excellent in-&-out options with close proximity to 183, 620, & Parmer. Several grocery stores including H-Mart, HEB Plus & Target. A short drive away from Whitestone Blvd which has endless dining & shopping options. Don't miss the opportunity to make this exceptional property your new home!
- Type:
- Single Family
- Sq.Ft.:
- 1,808
- Status:
- Active
- Beds:
- 3
- Lot size:
- 0.12 Acres
- Year built:
- 2008
- Baths:
- 3.00
- MLS#:
- 5686466
- Subdivision:
- Avery Ranch Far West Ph 02 Sec 03
ADDITIONAL INFORMATION
Beautiful stone exterior, 2 level home in popular Avery Ranch. East facing. Wood and beveled glass front door let’s natural light in but still offers privacy. 4” wood plank floor in the living room. The kitchen features 42" cabinets with door hardware, granite countertops, stainless steel sink & appliances and recessed lighting. All bedrooms are located on the second level in addition to a large game room with walk in closet plus additional linen closet down the hall. The primary bedroom features an ensuite bathroom with dual vanity and separate garden tub and shower. Spacious level backyard and covered patio. Around the corner from neighborhood pool. Nearby Rutledge Elementary school and within close proximity to hikes and bike trails, restaurants, major employers, Apple campus and more.
$434,000
12308 Maypole Bnd Austin, TX 78717
- Type:
- Condo
- Sq.Ft.:
- 1,745
- Status:
- Active
- Beds:
- 3
- Lot size:
- 0.04 Acres
- Year built:
- 2020
- Baths:
- 3.00
- MLS#:
- 3425397
- Subdivision:
- Turnberry At Avery Ranch Condomoniums
ADDITIONAL INFORMATION
*** NICE PRICE IMPROVEMENT! Discover the perfect blend of comfort and convenience in this stylish lock-and-leave or stay-and-play condo! Built by Prominence Homes, this Galloway floorplan offers open-concept living with a main-floor ensuite, highlighting both form and function. The main living areas are enhanced by high ceilings, neutral tones, 24x12 ceramic tile flooring, recessed lighting, and large windows adorned with Hunter Douglas roller shades (2020). The living room seamlessly flows into the eat-in kitchen, which boasts a breakfast bar, granite countertops, stainless steel appliances, a mobile island (to convey), and abundant cabinetry with chrome hardware. The main-floor primary bedroom features a tray ceiling, a walk-in closet with additional shelving, an en-suite bath with 18x18 tile flooring, a granite-topped dual vanity, and an oversized walk-in shower. Upstairs, you'll find a versatile loft and two additional bedrooms. There is also a unique flex room that could be used as a walk-in holiday storage closet, an office, or an art studio - options are endless! Other features include a WiFi thermostat, 6" modern baseboards, a Ring security system, pre-plumbing for a water softener, and an indoor sprinkler system for fire prevention. The refrigerator, washer, and dryer are also included. Outside, enjoy the peaceful outdoors in the quiet, greenspace behind the home under the covered patio. Access the exceptional community amenities, including five pools, a playground, tennis courts, a basketball court, a pavilion, and a clubhouse. Located near the Brushy Creek Lake Park and hike and bike trails, YMCA, and a golf course with planned social events, this condo offers an active and engaging lifestyle. Embrace the ease of lock-and-leave or stay-and-play - the choice is yours! Schedule a showing today!
$1,275,000
15815 Axehandle Trl Austin, TX 78717
- Type:
- Single Family
- Sq.Ft.:
- 4,566
- Status:
- Active
- Beds:
- 5
- Lot size:
- 0.21 Acres
- Year built:
- 2018
- Baths:
- 4.00
- MLS#:
- 7582208
- Subdivision:
- Heritage Oaks At Pearson
ADDITIONAL INFORMATION
Beautifully enhanced home in Heritage Oaks at Pearson Place, prime North Austin location near 45/Mopac/183, major tech employers, and various restaurants and shops. Zoned for award-winning Round Rock schools. This spacious home offers over 4,500 sq. ft., featuring 5 bedrooms, an office/study, 3.5 baths, 3 living areas (family room, game room, and media room), 2 dining areas (breakfast nook and formal dining), and a 3-car garage. The primary bedroom boasts a bay window, tray ceiling, and an elegant bathroom with dual vanities, a custom walk-in spa shower, and a garden tub. The gourmet kitchen is equipped with a large center island, granite countertops, double ovens, and an oversized pantry. Additional features include wood floors throughout the main living areas downstairs, a stacked stone fireplace in the living room, and a built-in bench and coat rack in the mudroom. Outdoor living is enhanced with a screened-in covered porch, custom stone paver patio, and professionally landscaped yard. The garage features epoxy flooring, ceiling storage racks, and a water softener loop. Neighborhood amenities include a pool, park, playground, tennis courts, and more. This home is a rare find in a prime location.

Listings courtesy of ACTRIS MLS as distributed by MLS GRID, based on information submitted to the MLS GRID as of {{last updated}}.. All data is obtained from various sources and may not have been verified by broker or MLS GRID. Supplied Open House Information is subject to change without notice. All information should be independently reviewed and verified for accuracy. Properties may or may not be listed by the office/agent presenting the information. The Digital Millennium Copyright Act of 1998, 17 U.S.C. § 512 (the “DMCA”) provides recourse for copyright owners who believe that material appearing on the Internet infringes their rights under U.S. copyright law. If you believe in good faith that any content or material made available in connection with our website or services infringes your copyright, you (or your agent) may send us a notice requesting that the content or material be removed, or access to it blocked. Notices must be sent in writing by email to [email protected]. The DMCA requires that your notice of alleged copyright infringement include the following information: (1) description of the copyrighted work that is the subject of claimed infringement; (2) description of the alleged infringing content and information sufficient to permit us to locate the content; (3) contact information for you, including your address, telephone number and email address; (4) a statement by you that you have a good faith belief that the content in the manner complained of is not authorized by the copyright owner, or its agent, or by the operation of any law; (5) a statement by you, signed under penalty of perjury, that the information in the notification is accurate and that you have the authority to enforce the copyrights that are claimed to be infringed; and (6) a physical or electronic signature of the copyright owner or a person authorized to act on the copyright owner’s behalf. Failure to include all of the above information may result in the delay of the processing of your complaint.
Austin Real Estate
The median home value in Austin, TX is $577,400. This is higher than the county median home value of $439,400. The national median home value is $338,100. The average price of homes sold in Austin, TX is $577,400. Approximately 41.69% of Austin homes are owned, compared to 51.62% rented, while 6.7% are vacant. Austin real estate listings include condos, townhomes, and single family homes for sale. Commercial properties are also available. If you see a property you’re interested in, contact a Austin real estate agent to arrange a tour today!
Austin, Texas 78717 has a population of 944,658. Austin 78717 is less family-centric than the surrounding county with 35.04% of the households containing married families with children. The county average for households married with children is 41.39%.
The median household income in Austin, Texas 78717 is $78,965. The median household income for the surrounding county is $94,705 compared to the national median of $69,021. The median age of people living in Austin 78717 is 33.9 years.
Austin Weather
The average high temperature in July is 95 degrees, with an average low temperature in January of 38.2 degrees. The average rainfall is approximately 34.9 inches per year, with 0.3 inches of snow per year.

