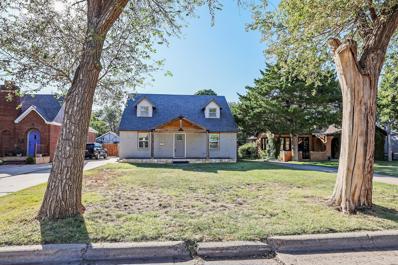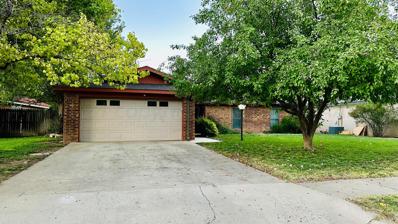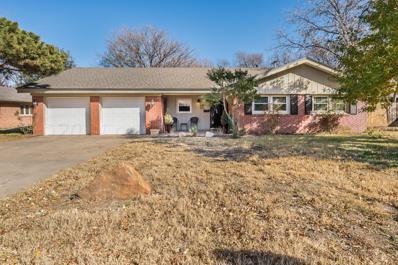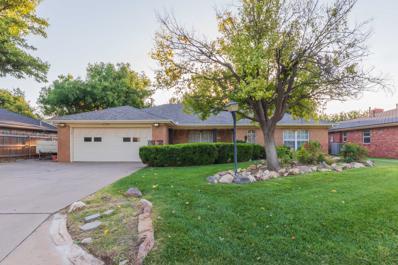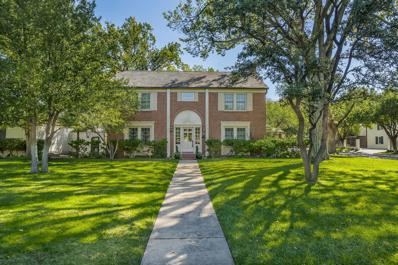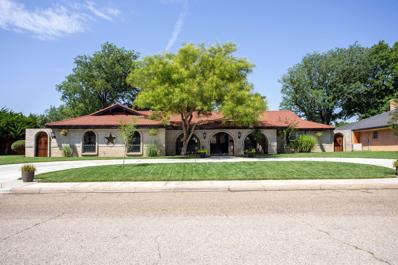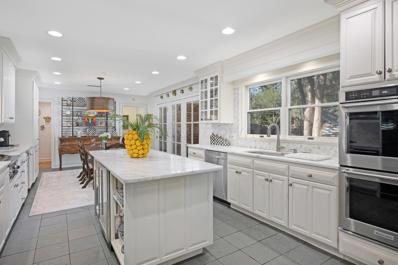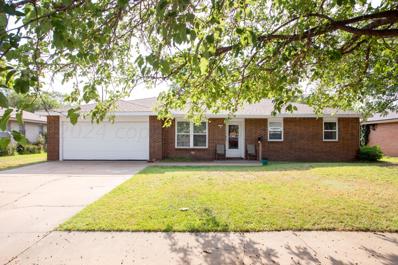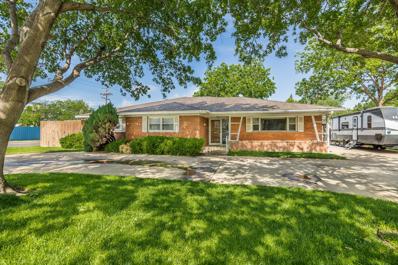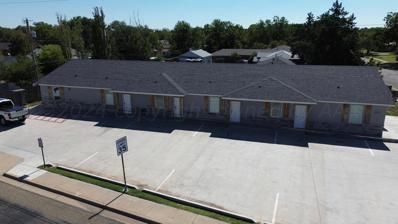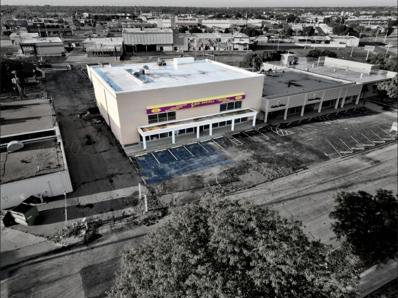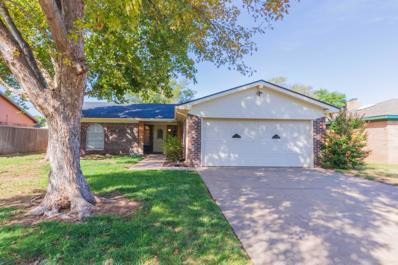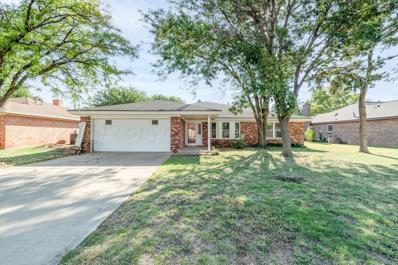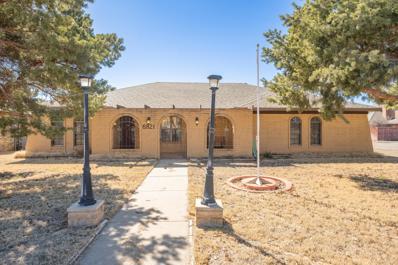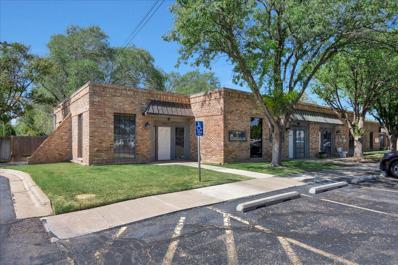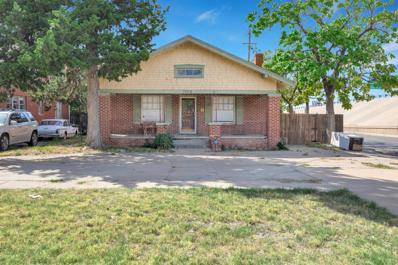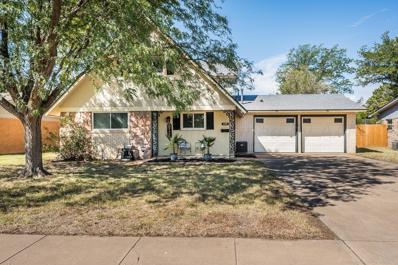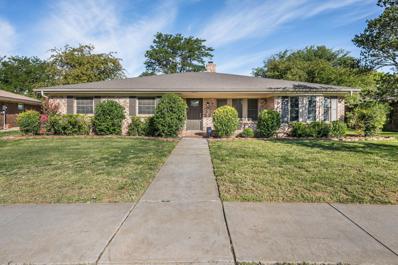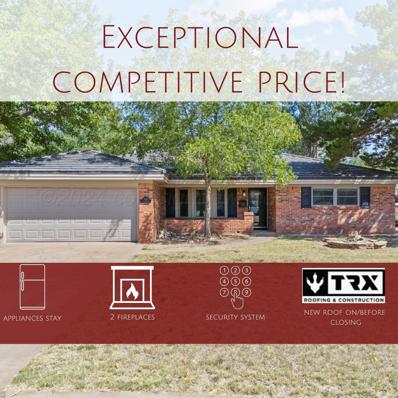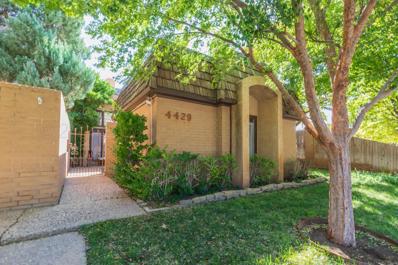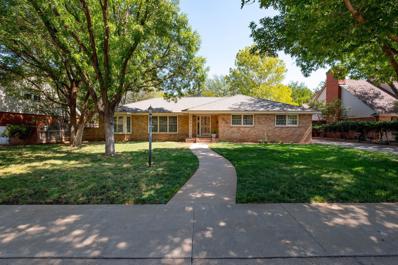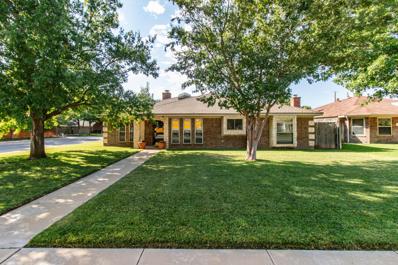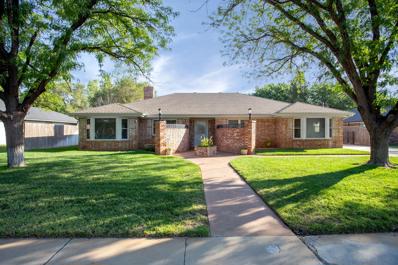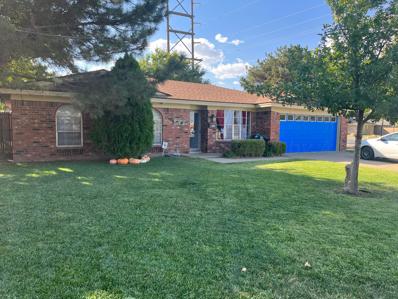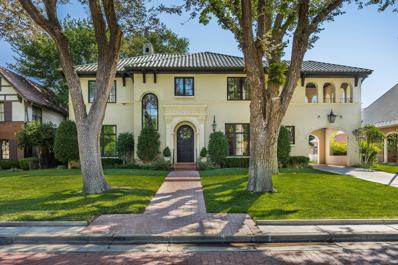Amarillo TX Homes for Rent
- Type:
- Single Family
- Sq.Ft.:
- 1,751
- Status:
- Active
- Beds:
- 4
- Year built:
- 1940
- Baths:
- 2.25
- MLS#:
- 24-8370
ADDITIONAL INFORMATION
Discover timeless charm in Amarillo's prestigious historical district. This meticulously maintained home offers a perfect blend of classic elegance & modern comfort. The heart of the home is a completely remodeled kitchen, featuring high-end appliances that will delight any culinary enthusiast. For ultimate privacy, the spacious primary suite is secluded from other living areas & boasts a cozy fireplace, perfect for relaxing evenings. Outdoor enthusiasts will appreciate the detached two-car garage, providing ample space for vehicles and storage. The property also includes a versatile additional living space with its own kitchen and bathroom, ideal for guests, a home office, or rental potential. Experience the best of Amarillo living in this thoughtfully updated residence that honors its historical roots while embracing modern conveniences.
- Type:
- Single Family
- Sq.Ft.:
- 1,624
- Status:
- Active
- Beds:
- 3
- Year built:
- 1978
- Baths:
- 2.00
- MLS#:
- 24-8367
ADDITIONAL INFORMATION
Come home to a warm, cozy house for the fall season! This beautiful 3 bedroom, 2 bathroom home has vaulted ceilings, a wood-burning fireplace, kitchen has granite counter tops and a covered patio for those cool fall evenings. Large backyard and a kitchen perfect for entertaining, this house move-in ready and is waiting for you!
$230,000
4011 Julie Drive Amarillo, TX 79109
- Type:
- Single Family
- Sq.Ft.:
- 1,601
- Status:
- Active
- Beds:
- 3
- Year built:
- 1957
- Baths:
- 1.75
- MLS#:
- 24-8351
ADDITIONAL INFORMATION
Paramount Beauty! This property features 3 bedrooms, 2 bathrooms, 2 living areas, a big back yard, mature trees, storage building, newer back fence, newer windows, granite counters and more! It is currently a functioning, successful short term rental and ALL contents can be purchased as a package deal(negotiated separately).
- Type:
- Single Family
- Sq.Ft.:
- 2,709
- Status:
- Active
- Beds:
- 4
- Year built:
- 1964
- Baths:
- 2.75
- MLS#:
- 24-8269
ADDITIONAL INFORMATION
CURRENTLY THE LOWEST PRICE OVERALL AND PER SQUARE FT FOR A 4/3/2 IN SW AMARILLO! Super spacious home priced below PRAD appraisal value. This home needs some TLC, but has the potential to be an incredible family home. Home is within walking distance to both Western Plateau Elementary and Bonham MS. Amarillo HS district. Newer Cl-4 roof. Bedroom 1 & 2 share primary hall bath. Third primary bed has an attached 1/2 bath. Spacious secluded ensuite master opens to backyard. Large living room, with additional den off dining nook. Large utility room with extra storage and built-in desk area. Nice backyard with covered patio, storage buildings, and small RV parking pad. Sold as-is.
$899,000
2819 S Ong Street Amarillo, TX 79109
- Type:
- Single Family
- Sq.Ft.:
- 3,830
- Status:
- Active
- Beds:
- 5
- Year built:
- 1939
- Baths:
- 4.25
- MLS#:
- 24-8329
ADDITIONAL INFORMATION
Stately & adorned with charm. Corner lot in the incredible heart of Wolflin. Enter to a grand staircase & beautiful moldings trimming the walls of this 1939 stunner. Formal living lined with windows & inviting fireplace welcome you. Formal dining at the center of the home is perfect for entertaining. Step into the cozy den with saltillo tile floors & French doors leading out to deck with fireplace & lush landscaping. Wet bar also steps out onto patio for easy access for guests. Updated primary suite with gorgeous wallpaper & French doors that open to outdoor fireplace. Bath boasts of two private closets & modern finishes including soaking tub & walk in shower. Incredible basement with separate bedroom, bath & utility as well as chic den featuring fireplace & wet bar for a perfect escape.
- Type:
- Single Family
- Sq.Ft.:
- 3,798
- Status:
- Active
- Beds:
- 4
- Lot size:
- 0.29 Acres
- Year built:
- 1973
- Baths:
- 2.50
- MLS#:
- 24-8323
ADDITIONAL INFORMATION
Welcome to this completely renovated home located in the desirable Puckett neighborhood. Nestled on the serene street of Farwell, this remarkable property offers abundant space and features to suit your every need. Step inside and be captivated by this home's generous layout, providing ample room for comfortable living and entertaining. With four bedrooms, three living areas, and three bathrooms, you'll never feel cramped. The two-car garage provides convenient parking and storage space. Every corner of this home has been thoughtfully updated and modernized. The newer windows fill the rooms with natural light, creating a bright, airy atmosphere. Fresh paint, new carpet, and new flooring throughout lend a stylish and contemporary feel.
$1,299,000
2606 S Lipscomb Street Amarillo, TX 79109
- Type:
- Single Family
- Sq.Ft.:
- 5,159
- Status:
- Active
- Beds:
- 5
- Year built:
- 1948
- Baths:
- 4.50
- MLS#:
- 24-8322
ADDITIONAL INFORMATION
This beautifully crafted home located deep in Wolflin offers a perfect blend of elegance & functionality. Step inside to discover a bright, open floor plan that seamlessly connects living, dining, & kitchen areas, creating an inviting atmosphere for both relaxation & entertainment. The chef's kitchen features marble countertops, stylish herringbone backsplash, island, high end appliances as well as butler's pantry making meal prep a delight. Gorgeous slate & wood adorn the floors. Upstairs INDOOR GYM complete with basketball goal & hitting wall for tennis or volleyball. Primary suite has fireplace & French doors leading to backyard. Primary closet is a room of its own with built ins & amazing hanging space. Wonderful back patio nestled in mature landscaping. Separate work room in garage.
$225,000
5117 Mesa Circle Amarillo, TX 79109
- Type:
- Single Family
- Sq.Ft.:
- 1,513
- Status:
- Active
- Beds:
- 3
- Year built:
- 1967
- Baths:
- 1.75
- MLS#:
- 24-8321
ADDITIONAL INFORMATION
Welcome to Western Plateau, where comfort and convenience meet in this charming three-bedroom, two-bathroom home. This property is situated in a prime location and offers many desirable features that will capture your attention. Upon entering the home, you will be greeted by a spacious formal living area perfect for hosting guests or enjoying quiet evenings with your loved ones. The open layout creates a seamless flow throughout the home, allowing for easy entertaining and comfortable living. One of the standout features of this home is the large sunroom (Not included in the square footage), which provides abundant natural light and a versatile space that can be used for relaxation, as well as a home office or even a playroom for the little ones.
- Type:
- Single Family
- Sq.Ft.:
- 2,863
- Status:
- Active
- Beds:
- 3
- Lot size:
- 0.26 Acres
- Year built:
- 1954
- Baths:
- 1.75
- MLS#:
- 24-8260
ADDITIONAL INFORMATION
Beautiful Wolflin home for sale or lease! Nicely updated w/MORE UPDATES TO COME! Stunning newer vinyl plank flooring. Open kitchen w/newer matching appliances! Cozy center living room has been freshly painted & has a lg brick fireplace. Spacious bedrooms w/lots of closet space! Best part of the house is the add'l den w/lg fireplace & tons of storage! New bathtub & shower in main bath. Primary bath has new updates & flooring (updated photos to come). Large windows overlook back patio & yard that wraps around the side of the house. Oversized 2 car garage w/attic space, built-ins & attached shop w/workbench. Storage shed in backyard! Circle drive & lg driveway. This house is full of character & comfort and invites you to make it your home! SELLERS TO HELP W/CLOSING COSTS W/REASONABLE OFFER!
$1,095,000
1911 Madison Street Amarillo, TX 79109
- Type:
- Multi-Family
- Sq.Ft.:
- n/a
- Status:
- Active
- Beds:
- n/a
- Lot size:
- 0.42 Acres
- Year built:
- 2020
- Baths:
- MLS#:
- 24-8248
ADDITIONAL INFORMATION
Presenting a prime investment opportunity in Amarillo, TX, this multifamily property boasts a building with six units, all constructed in 2020. Zoned as Multi Family - 2, this turnkey asset is currently operating as short-term rentals but has several long-term leases previously. The modern construction and only being 4 years old make this property an enticing prospect for multifamily and low-rise/garden investors seeking a lucrative addition to their portfolio. With its prime location and strong rental history, this property sets the stage for a seamless and profitable investment in the Amarillo market.
- Type:
- General Commercial
- Sq.Ft.:
- 24,000
- Status:
- Active
- Beds:
- n/a
- Lot size:
- 0.32 Acres
- Year built:
- 1952
- Baths:
- MLS#:
- 24-8227
ADDITIONAL INFORMATION
Discover the potential of this grand 4-story commercial building located at 2711 Stanley in Amarillo, Texas. This expansive 4-story building stands as a testament to the city's rich architectural heritage, offering both historical significance and immense potential for modern redevelopment. Steeped in history, 2711 Stanley is a prominent landmark in the area, making it an ideal location for businesses looking to capitalize on the city's growth while preserving a piece of Amarillo's architectural heritage. The building's solid structure and open floor plans allow for flexibility in design and function, offering limitless possibilities for customization. -TPO Roof System w/ Lifetime Warranty-
$242,500
6506 Garwood Road Amarillo, TX 79109
- Type:
- Single Family
- Sq.Ft.:
- 1,534
- Status:
- Active
- Beds:
- 3
- Lot size:
- 0.18 Acres
- Year built:
- 1977
- Baths:
- 1.50
- MLS#:
- 24-8147
ADDITIONAL INFORMATION
A Gem on Garwood in Estacado! This 3 bedroom, 2 bath, 2 car garage home features so many updates! Spacious living area with newer wood style vinyl flooring, vaulted ceiling and wood burning fireplace. Wonderful counter and cabinet space in the kitchen. Stove, dishwasher, microwave, and refrigerator stay. Main bedroom has 3/4 bath and walk in closet. Bedrooms 2 & 3 share a hall bathroom with large shower. Backyard has covered patio. Newer A/C condenser, roof, garage door opener, back fence, sprinkler system, granite counter tops, light fixtures, ceiling fans, paint, wood style vinyl flooring and tile! Newer West Plains schools in Canyon ISD district. Just move in and enjoy!
- Type:
- Single Family
- Sq.Ft.:
- 2,672
- Status:
- Active
- Beds:
- 5
- Lot size:
- 0.19 Acres
- Year built:
- 1975
- Baths:
- 2.00
- MLS#:
- 24-8135
ADDITIONAL INFORMATION
Must-see Ridgecrest property! This spacious home features 2 large living rooms, a dual-sided fireplace, great natural lighting throughout, and lovely built-ins! This property is a the perfect blank canvas, waiting for you to make your own! The fully fenced backyard & east-facing back porch will be perfect for relaxing on those warm summer evenings! You'll love being just minutes away from all grade schools, less than 15 minutes from downtown Amarillo, and having easy access to Hwy 40. Don't pass up this opportunity to own a home in Ridgecrest!
- Type:
- Single Family
- Sq.Ft.:
- 1,631
- Status:
- Active
- Beds:
- 3
- Lot size:
- 0.21 Acres
- Year built:
- 1979
- Baths:
- 1.75
- MLS#:
- 24-8103
ADDITIONAL INFORMATION
MOTIVATED SELLERS! Updated kitchen flooring and oven! Step into this beautiful, well-kept home in sought after Estacado. Mature trees all around the neighborhood. The front entrance to home is gated boasting a quaint private front porch. Inside the home you'll see updates here and there with a neutral color scheme throughout. Three spacious bedrooms, two bathrooms, and an open concept in the living room and kitchen area. This move in ready home is a must see!
- Type:
- General Commercial
- Sq.Ft.:
- 1,490
- Status:
- Active
- Beds:
- n/a
- Year built:
- 1986
- Baths:
- MLS#:
- 24-8104
ADDITIONAL INFORMATION
GREAT INVESTMENT OPPORTUNITY! Own an income generating property with an establish long term tenant. Two adjoining suites in the Olsen Business Park Currently leased until 7/2028 Tenant pays utilities and maintinence Owner pays HOA fee $215 monthly and responsible for roof.
- Type:
- Single Family
- Sq.Ft.:
- 1,421
- Status:
- Active
- Beds:
- 2
- Lot size:
- 0.17 Acres
- Year built:
- 1920
- Baths:
- 1.00
- MLS#:
- 24-8055
ADDITIONAL INFORMATION
Cute home in a great central location off of both I-27 and I-40. This home has two large bedrooms, large kitchen and living room and also features a basement. It has a newly stained 8 ft. privacy fence. Circle drive in the front and long drove alongside the house with a car sized gate.
$234,000
4720 Oregon Trail Amarillo, TX 79109
- Type:
- Single Family
- Sq.Ft.:
- 1,326
- Status:
- Active
- Beds:
- 3
- Year built:
- 1962
- Baths:
- 2.00
- MLS#:
- 24-8031
ADDITIONAL INFORMATION
Wonderful starter home for a young family. Nestled in Western Plateau and just minutes from Downtown, this home has been well taken care of and has many updates throughout. You will enjoy updated air conditioning and heating as well as updated bathrooms and a kitchen that is ready to entertain friends and family. Enjoy a spacious backyard with lots of room for pets and active kids. *Motivated sellers
- Type:
- Single Family
- Sq.Ft.:
- 2,518
- Status:
- Active
- Beds:
- 4
- Lot size:
- 0.38 Acres
- Year built:
- 1977
- Baths:
- 1.75
- MLS#:
- 24-8021
ADDITIONAL INFORMATION
Welcome to this freshly updated 4-bedroom home, perfectly located in a desirable neighborhood. This spacious property features a formal dining room and three generous living areas, ideal for entertaining or family gatherings. The oversized lot provides ample outdoor space, showcasing a huge backyard that's perfect for kids, pets, or weekend barbecues. Enjoy modern updates throughout, blending comfort and style. With proximity to parks, schools, and shopping, this home offers both convenience and a vibrant community lifestyle.
$299,900
3605 Torre Drive Amarillo, TX 79109
- Type:
- Single Family
- Sq.Ft.:
- 2,923
- Status:
- Active
- Beds:
- 3
- Year built:
- 1961
- Baths:
- 2.50
- MLS#:
- 24-7994
ADDITIONAL INFORMATION
Now this is getting the most for your money! The largest home available in Ridgecrest is packed with perks for comfort and style! Updates include newer windows, wood look-tile floors, bathrooms, just to name a few. Multiple living areas, two fireplaces, a jetted tub, a sauna shower, and a tankless water heater for endless hot water. A new roof will be installed before closing, Vivint security system, safe, and all kitchen appliances will stay! This home offers flexible bedrooms, a kitchen designed for gatherings, and incredible value whether you're seeking a primary residence or a smart investment. Close to shopping, dining, and schools—Schedule a showing to see the value for yourself!
- Type:
- Single Family
- Sq.Ft.:
- 1,984
- Status:
- Active
- Beds:
- 3
- Year built:
- 1981
- Baths:
- 2.00
- MLS#:
- 24-7974
ADDITIONAL INFORMATION
Welcome to this stunning, spacious 3-bedroom, 2-bathroom townhome in the desirable Amarillo High School District. With two living areas and a 2-car garage, this home offers plenty of room to spread out and enjoy. The modern updates throughout give it a fresh, contemporary feel, and the large rooms are filled with natural light, creating a warm and inviting atmosphere. Conveniently located just off 45th and Coulter, you'll have easy access to shopping, dining, and more. Don't miss the opportunity to make this beautifully updated townhome yours!
$295,000
3809 Doris Drive Amarillo, TX 79109
- Type:
- Single Family
- Sq.Ft.:
- 2,479
- Status:
- Active
- Beds:
- 3
- Year built:
- 1961
- Baths:
- 1.00
- MLS#:
- 24-7882
ADDITIONAL INFORMATION
This traditional home located in Paramount is full of character and charm. The home features 3 bedrooms, 2.25 bathrooms, and two living areas with a shared dining space in the front den. The 2nd living area has a fireplace and there are plantation shutters throughout the home as well as central heat and air, a two car garage and a class 4 roof.
- Type:
- Single Family
- Sq.Ft.:
- 1,685
- Status:
- Active
- Beds:
- 3
- Year built:
- 1984
- Baths:
- 1.75
- MLS#:
- 24-7867
ADDITIONAL INFORMATION
City Park home with a 20x30 workshop/2nd garage, on a corner lot, and has many updates too. Pride in ownership shines and many updates. Kitchen is updated, featuring white cabinets, granite counter tops, stainless appliances and fresh paint and open to the dining area. Spacious living room with a fireplace and a 2nd living area that is perfect for a media room. Large isolated primary bedroom and bathroom, 2nd and 3rd bedrooms are good size and a small office or seasonal storage room. Many updates make this home move in ready. Back patio area, and a detached shop or 2nd garage.
- Type:
- Single Family
- Sq.Ft.:
- 2,676
- Status:
- Active
- Beds:
- 4
- Year built:
- 1971
- Baths:
- 2.25
- MLS#:
- 24-7822
ADDITIONAL INFORMATION
Looking for a SPACIOUS home? This 4 bed/3 bath/3 living area/2 dining area home is located on one of the most beautiful tree-lined streets in Puckett near Puckett Elementary and AHS. Kitchen has been beautifully updated featuring spacious granite countertops, double ovens & pantry with slide-outs. Warm corner fireplace in living room. With the 3 living areas, you could have a home office, home school room, game room, exercise room or a plant sunroom. So many updates including windows, class IV roof, entire HVAC system, exterior siding, water heater, sewer line, dishwasher & fresh paint. Best of all, the driveway going to the gated backyard garage gives you ample space for RV and for kids to bike, play basketball, etc., all in a gated area! See detail sheet for more info. Sold ''AS IS''
$197,000
4500 Mesa Circle Amarillo, TX 79109
- Type:
- Single Family
- Sq.Ft.:
- 1,630
- Status:
- Active
- Beds:
- 4
- Year built:
- 1973
- Baths:
- 1.75
- MLS#:
- 24-7802
ADDITIONAL INFORMATION
(THIS PROPERTY IS A SHORT SALE) **Sold As-Is Conventional or Cash Only** Discover this charming corner-lot home nestled in the peaceful Western Plateau neighborhood, surrounded by mature trees that offer a tranquil setting. Upon entering, you're welcomed by the rich texture of brick flooring and the timeless elegance of wainscoting. The kitchen showcases stunning granite countertops and a sleek stainless steel stove. Relax in the cozy living room, complete with built-in shelving, rustic beams, and a warm, inviting fireplace. There's so much more to love about this property—it just might be the perfect one you've been waiting for!
$1,490,000
2605 S Hughes Street Amarillo, TX 79109
- Type:
- Single Family
- Sq.Ft.:
- 4,187
- Status:
- Active
- Beds:
- 5
- Year built:
- 2003
- Baths:
- 3.50
- MLS#:
- 24-7757
ADDITIONAL INFORMATION
Wolflin stunner on the bricks! Move in ready with fresh updates. Gourmet kitchen with new quartzite countertops & backsplash. Top of the line appliances. Wet bar with ample storage. Massive island opens up prep space to den with vaulted ceiling flanked with heavy beams & beautiful chandelier. New quartzite fireplace surround. Upstairs outdoor balcony/living area with amazing treetop views. Primary suite completely remodeled with marble & glass backsplash. Gorgeous wood floors downstairs freshly refinished. Backyard features putting green, water fall as well as covered space featuring slate floor & wood burning fireplace. LOCATION LOCATION LOCATION!

Amarillo Real Estate
The median home value in Amarillo, TX is $188,500. This is lower than the county median home value of $224,700. The national median home value is $338,100. The average price of homes sold in Amarillo, TX is $188,500. Approximately 52.79% of Amarillo homes are owned, compared to 37.09% rented, while 10.12% are vacant. Amarillo real estate listings include condos, townhomes, and single family homes for sale. Commercial properties are also available. If you see a property you’re interested in, contact a Amarillo real estate agent to arrange a tour today!
Amarillo, Texas 79109 has a population of 200,371. Amarillo 79109 is more family-centric than the surrounding county with 33.96% of the households containing married families with children. The county average for households married with children is 33.93%.
The median household income in Amarillo, Texas 79109 is $55,174. The median household income for the surrounding county is $70,544 compared to the national median of $69,021. The median age of people living in Amarillo 79109 is 34.1 years.
Amarillo Weather
The average high temperature in July is 91.3 degrees, with an average low temperature in January of 21.7 degrees. The average rainfall is approximately 20.5 inches per year, with 15.1 inches of snow per year.
