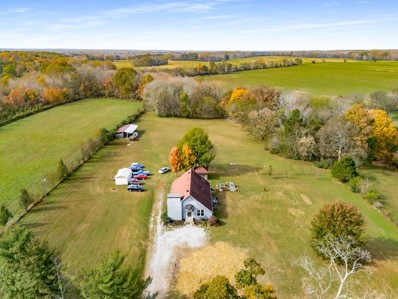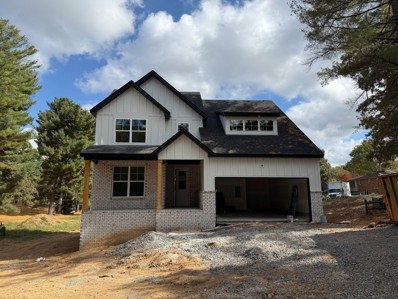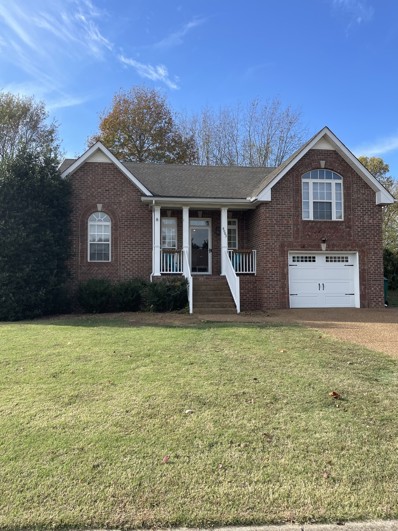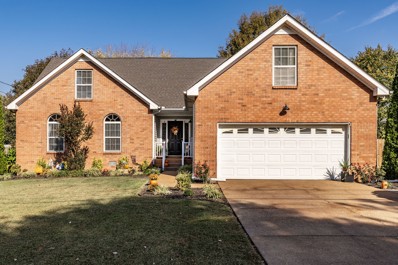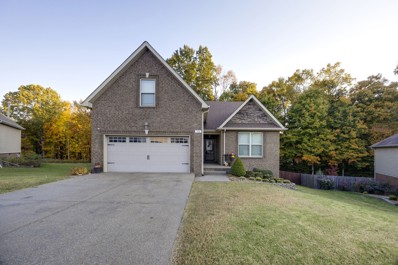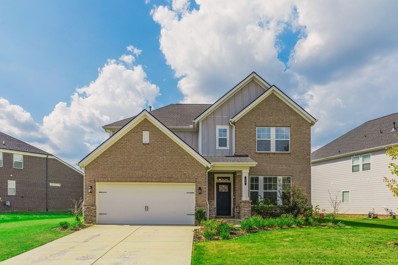White House TN Homes for Rent
$549,900
2980 Union Rd White House, TN 37188
- Type:
- Single Family
- Sq.Ft.:
- 2,388
- Status:
- Active
- Beds:
- 4
- Lot size:
- 4.97 Acres
- Year built:
- 1988
- Baths:
- 4.00
- MLS#:
- 2762798
- Subdivision:
- N/a
ADDITIONAL INFORMATION
Calling all Investors, Flippers, DIYers & Homesteaders! Ideal opportunity to complete the renovation of this 4BR/4BA home to suit your style! A 5-acre gem, recently tied into City Sewer with a 3-Stall Stable + Tack Room, Tree-Shaded Gazebo, Fruit Trees (Apple/Peach/Plum/Pear), Storage Shed, Cistern and Raised Garden Beds -- all ready for you to "dig in" and kick-start your journey to self-reliant living! This home is surrounded by charming rolling acreage where pets and free-roaming humans can live their best Tennessee life! A peaceful outpost with quick access to I-65 and only 30 minutes to downtown Nashville. Property is bordered by mature trees for privacy and partially fenced with a lovely creek view at the back. Existing gas services available through Piedmont Gas. Site is located within the UGB for the city of White House with great potential for long-term gains! Information from the City Planning Office regarding future development in the area is available upon request. Some renovation materials are located on-site and will remain according to Buyer's preference. Please contact Listing Agent for an appointment / Tina Pierret 615-335-3270... COME SEE!!
Open House:
Friday, 1/3 10:00-5:00PM
- Type:
- Single Family
- Sq.Ft.:
- 2,274
- Status:
- Active
- Beds:
- 4
- Year built:
- 2024
- Baths:
- 3.00
- MLS#:
- 2756721
- Subdivision:
- Summerlin
ADDITIONAL INFORMATION
This Cooper home features 4 bedrooms Owner's suite on the second level, 3 baths, open concept kitchen, dining, great room, and spacious loft! This home has been beautifully appointed by our Goodall design team and includes a light and bright kitchen with Grey kitchen cabinets, quartz countertops, & tile backsplash, Upgraded Interior Door & Trim Package. Upgraded hardwood flooring included throughout common spaces on 1st floor & Much Much More. *ESTIMATED COMPLETION November 2024* $6,500 in Closing Cost when working with our preferred Lender & Title Company. Summerlin is a beautiful community with a quaint country feel convenient to Nashville and only minutes from much of White House's convenient shopping, dining, & recreation. Come visit us today to learn more about Summerlin in its FINAL PHASE!
$499,900
4020 Socata Ct White House, TN 37188
- Type:
- Single Family
- Sq.Ft.:
- 3,160
- Status:
- Active
- Beds:
- 3
- Lot size:
- 1.03 Acres
- Year built:
- 2003
- Baths:
- 3.00
- MLS#:
- 2756183
- Subdivision:
- Pleasant Grove Est Sec 5
ADDITIONAL INFORMATION
This home has a lot to offer with 3 bedrooms and 3 full baths nestled on an acre lot with a private backyard. Upstairs is all new with 2 extra rooms and a beautiful full bath. The basement has an office and man's cave / exercise room with an extra large 2 car garage and storage room. New HVAC and roof, septic was pumped in the spring.
$539,990
208 Kennedy Dr White House, TN 37188
- Type:
- Single Family
- Sq.Ft.:
- 2,368
- Status:
- Active
- Beds:
- 5
- Lot size:
- 0.47 Acres
- Year built:
- 2024
- Baths:
- 3.00
- MLS#:
- 2755819
- Subdivision:
- Hillwood
ADDITIONAL INFORMATION
Nearly half acre private NO HOA lot right in the middle of White House, TN. This home features custom soft-close cabinets, quartz countertops in the kitchen and all full bathrooms, and a custom tiled shower. Encapsulated spray foamed crawl space included, along with covered outdoor living areas for great outdoor entertainment. Additional highlights include a concrete driveway, modern insulated garage door, and designer light fixtures throughout.
- Type:
- Single Family
- Sq.Ft.:
- 2,344
- Status:
- Active
- Beds:
- 4
- Year built:
- 2024
- Baths:
- 3.00
- MLS#:
- 2763256
- Subdivision:
- Summerlin
ADDITIONAL INFORMATION
This Shelby home features 4 bedrooms with Owner's Suite on lower level, 3 baths, with Loft Perfect for Movie Night, open concept kitchen, dining, great room. This home has been beautifully appointed by our Goodall design team with a light and bright kitchen with Upgraded cabinets, quartz countertops, & tile backsplash, hardwood stairs, Tile Shower in the Owners suite with an Upgraded trim and interior door package. Upgraded hardwood flooring throughout common spaces on 1st floor. Summerlin is a beautiful community with a quaint country feel convenient to Nashville and only minutes from much of White House's convenient shopping, dining, & recreation. Come visit us today to learn more about Summerlin in its FINAL PHASE! Offering $6,000 FLEX cash and $4,000 Closing Costs when using preferred lender Silverton Mortgage.
- Type:
- Single Family
- Sq.Ft.:
- 864
- Status:
- Active
- Beds:
- 2
- Lot size:
- 0.51 Acres
- Year built:
- 1995
- Baths:
- 1.00
- MLS#:
- 2755134
- Subdivision:
- Tyree Woods Estates
ADDITIONAL INFORMATION
Beautiful Move In Ready Home! Fresh Remodel! Additional Two Rooms In Basement! Private Back Yard!
- Type:
- Single Family
- Sq.Ft.:
- 2,144
- Status:
- Active
- Beds:
- 3
- Lot size:
- 0.24 Acres
- Year built:
- 2002
- Baths:
- 2.00
- MLS#:
- 2755990
- Subdivision:
- Indian Ridge Sec 7
ADDITIONAL INFORMATION
Lovely brick home in highly desirable Indian Ridge subdivision! Large level corner lot. Vaulted and trey ceilings, arched doorways and windows give this home a welcoming and open feeling. Gas fireplace in living room. Newer flooring throughout home, updated kitchen with granite, beautiful cabinets, large island bar great for entertaining. Nice stainless refrigerator remains. Bonus room over garage with walk in storage and finished additional room that could be used as 4th bedroom, home office, hobby room...with separate heating/cooling unit. Roof less than 5 yrs old. Subdivision has a pool for those hot summer days! Located minutes off I-65, close to schools, shopping, many restaurants and city park.
- Type:
- Single Family
- Sq.Ft.:
- 2,233
- Status:
- Active
- Beds:
- 4
- Lot size:
- 0.29 Acres
- Year built:
- 1999
- Baths:
- 3.00
- MLS#:
- 2754337
- Subdivision:
- Northwoods Ph 7 Sec
ADDITIONAL INFORMATION
Looking for that charming meticulously maintained home that has it all? Well, look no further! In desirable Northwoods subdivision, this 4 bed/2.5 bath w/bonus room home is full of upgrades and is definitely move in ready! Step into the luxurious primary suite, complete with tray ceilings, dual walk in closets& sinks, soaking tub, tiled open shower w/ waterfall faucets. Cozy up to the gas log fireplace in the spacious great room that displays natural light throughout leading you into the eat in kitchen equipped with gas stove, stainless appliances, marble and loads of cabinets. Back deck opens out to roomy backyard that hosts large storage shed and brand new fencing. 2 car garage, w/ keyless entry and outside parking for 6-8 cars. Newer roof, HVAC, appliances, hardwoods, & lt fixtures. Brand new vinyl flooring, fresh paint and encapsulated crawl w/ humidifier. Storage galore in attic and closets. No HOA fees. Convenient location near new Soccer Complex and new schools!
$379,900
2416 Quinn Dr White House, TN 37188
- Type:
- Single Family
- Sq.Ft.:
- 1,771
- Status:
- Active
- Beds:
- 3
- Lot size:
- 0.15 Acres
- Year built:
- 2022
- Baths:
- 2.00
- MLS#:
- 2757152
- Subdivision:
- Legacy Farms Phase 1b
ADDITIONAL INFORMATION
Newer Construction without the wait of Building on Desired Lot with NO Backyard Neighbors! This Move-In Ready Home offers a spacious Open Floor Plan, Large Primary Bedroom Suite w/Double Vanities and Walk-In Closet, Covered Front Porch and Covered Patio w/ Fenced Backyard, Quartz Countertops in the Kitchen and Bathrooms, Kitchen Backsplash, Stainless Steel Gas Range/Oven, Samsung Refrigerator, Upgraded Lighting, and Gas Tankless Water Heater! This Home Offers over $7500 of Upgrades. Community offers Resort Style Pool, Firepit, Gym, Clubhouse with 2 Pickleball Courts and Walking Trails! Located within minutes of I-65, restaurants and shopping! 20 minutes to Kentucky Downs, 30 minutes to Downtown Nashville, and only 35 minutes to BNA! Offering up to 1% towards your closing cost when you use Carey Ann Cyr with CMG Financial. With acceptable offer Seller will pay 6 months of HOA Dues for Buyers at Closing.
$3,300,000
3012 Highway 31w White House, TN 37188
- Type:
- Mixed Use
- Sq.Ft.:
- 20,376
- Status:
- Active
- Beds:
- n/a
- Lot size:
- 2.43 Acres
- Year built:
- 1974
- Baths:
- MLS#:
- 2757380
ADDITIONAL INFORMATION
Amazing opportunity to own one of the most recognizable buildings in White House! 2.4 Acres situated in the middle of town on one the the highest traffic areas of 31W. building has over 20,000 sqft and could be converted into a multitude of businesses, Grocery, GYM, Church or even a blank slate. Over 75 marked parking spaces with room to to add. Building already has a drive thru.
- Type:
- Single Family
- Sq.Ft.:
- 1,754
- Status:
- Active
- Beds:
- 3
- Year built:
- 2024
- Baths:
- 3.00
- MLS#:
- 2750903
- Subdivision:
- Springbrook Reserve
ADDITIONAL INFORMATION
Welcome to your dream home! Walk in through your stately 8' frosted glass front door. This 2-story house features 3 beds, 2.5 baths, top of the line KitchenAid appliances including a French door refrigerator and sleek matte black finishes (hardware, door handles, and faucets) throughout. This home has vaulted ceilings and ceiling fans downstairs and upstairs in the secondary bedrooms. The primary is conveniently located on the main floor! Bathrooms are equipped with beautiful wall tile adding a touch of luxury to your daily routine. Throughout the home you will find crown molding and a custom craftsman trim package, blinds on every window, and LVP on the entire first level including all bathrooms and the laundry room. Enjoy your morning coffee on the oversized patio with custom ceiling tray and fan with extra green space in your backyard! You can also enjoy the community walking trails and pond with a fountain! Don't miss the opportunity to make this your forever home!
- Type:
- Single Family
- Sq.Ft.:
- 1,865
- Status:
- Active
- Beds:
- 3
- Lot size:
- 0.24 Acres
- Year built:
- 2016
- Baths:
- 2.00
- MLS#:
- 2752591
- Subdivision:
- Holly Tree Phase 3
ADDITIONAL INFORMATION
Impeccable Home with upgrades such as & not limited to: crawl space has full headroom to walk in, additional patio under deck, fenced & private back yard, upgraded exterior lighting, new ceiling fans in all BRs, over ending storage, Owner's Suite includes tile shower w/ bench plus garden tub, DBL vanities, hardwood flooring, vaulted ceiling, split bedroom plan, gourmet kitchen features pantry, stainless steel appliances & gorgeous tile flooring plus backsplash just to name a few, insulated garage doors w/ exterior keypad entrance, E2 storm doors on front & back doors. Seller custom built this home and NOTHING was overlooked including the expansion of walls, making more room than original plan! Please look; you won't be disappointed!
- Type:
- Single Family
- Sq.Ft.:
- 1,880
- Status:
- Active
- Beds:
- 3
- Lot size:
- 0.93 Acres
- Year built:
- 1996
- Baths:
- 3.00
- MLS#:
- 2749876
- Subdivision:
- Poplar Ridge Sec 4
ADDITIONAL INFORMATION
Price Reduced! Sellers are Motivated! Contemporary Home on Beautiful Private Wooded Lot in Established Neighborhood! Soaring Ceiling in Living Room with Fireplace! All New Flooring! Large Kitchen has been Totally Redone with New Cabinets and Granite Counter Tops and New Appliances! 1/2 Bath Down with 3 Generous Sized Bedrooms Upstairs, and Both Upstairs Baths Remodeled! Brand New Deck Overlooking Gorgeous Backyard! Don't Miss Out on This One! *Sellers are willing to offer a paint credit with an acceptable offer.
$579,900
102 Newbury Dr White House, TN 37188
- Type:
- Single Family
- Sq.Ft.:
- 2,904
- Status:
- Active
- Beds:
- 4
- Lot size:
- 0.14 Acres
- Year built:
- 2023
- Baths:
- 3.00
- MLS#:
- 2747197
- Subdivision:
- Reserve At Palmers Crossing
ADDITIONAL INFORMATION
Seller has accepted an offer with a 72-hour right of first refusal contingency.-still showing. Great floor plan. Two bedrooms on the main level plus office. Built in 2023, it still has that new home smell! Spacious kitchen with quartz countertops, double ovens, gas cooktop, soft close drawers, ample lighting and two pantries. Open living space with hardwoods throughout main level. Large bedrooms and closets. Large bonus area above the garage. Two car garage with storage. Walk-in storage room on 2nd floor. 4 sides brick low maintenance exterior. Covered front porch! Backs up to open green space! Tankless H2O. Encapsulated crawlspace. One of the best features of this neighborhood is that it connects to the White House Greenway. Walking off your dinner or taking a quick bike ride down the picturesque greenway is such a great benefit of living here! Close to I-65 into Nashville. Additional shopping & dining options are just minutes down the road in Hendersonville. See complete list of home features in documents.
- Type:
- Single Family
- Sq.Ft.:
- 1,863
- Status:
- Active
- Beds:
- 4
- Lot size:
- 1.1 Acres
- Year built:
- 2015
- Baths:
- 2.00
- MLS#:
- 2756427
- Subdivision:
- Betty Durham Propert
ADDITIONAL INFORMATION
This gorgeous country Craftsman home is located on an acre in Whitehouse. Bring your horses for the 24x30 barn with horse stalls, water, and electricity. This well-maintained and manicured property is ready for your personal touches. The open concept connects the kitchen, dining, and living spaces. The beautiful kitchen is the perfect blend of modern with farmhouse touches, with a large island, white cabinetry, granite counters, open shelving, and 1 year old stainless appliances. Cozy up by the living room fireplace in the cooler months. Primary suite includes a private bath with free-standing clawfoot tub, walk-in tile shower, double vanities, and a walk-in closet. Three more bedrooms, a full bath, laundry room, and a bonus room complete the interior tour. Enjoy the privacy of the huge back yard from the patio. Fall and winter weather are perfect for a fire pit! Electric car charger in the garage and the garage door is only 2 years old. Crawlspace has been encapsulated. Come grab your slice of country heaven!
- Type:
- Single Family
- Sq.Ft.:
- 1,368
- Status:
- Active
- Beds:
- 3
- Lot size:
- 0.14 Acres
- Year built:
- 2021
- Baths:
- 2.00
- MLS#:
- 2745064
- Subdivision:
- Fields At Oakwood
ADDITIONAL INFORMATION
Offering a Low maintenance, Hardie board exterior, this beautifully maintained home nestled in the Fields at Oakwood. Known for its friendly community and conveniently located to shopping/restaurants while only minutes to I-65. Offering a low-maintenance Hardie board exterior and a two car garage. This home is perfect for families and entertainers alike. Featuring an abundance of natural light and modern finishes. The spacious Kitchen features stainless steel appliances, granite countertops, and a breakfast bar/island open to the living room. Relax in the generously sized primary bedroom which offers a tasteful board and batten accent wall for a touch of elegance and complete with an en-suite bathroom. Imagine enjoying your morning coffee or unwinding in the evenings on your covered back patio. Lawn maintenance is made simple when the upkeep along with landscaping is maintained by your HOA. Schedule your showing today so we can say Welcome to your new home! !
$363,000
106 Brook Ct White House, TN 37188
- Type:
- Single Family
- Sq.Ft.:
- 1,638
- Status:
- Active
- Beds:
- 2
- Lot size:
- 0.05 Acres
- Year built:
- 2017
- Baths:
- 2.00
- MLS#:
- 2744520
- Subdivision:
- Brookside Village
ADDITIONAL INFORMATION
Discover your dream townhome in a cozy community! This centrally located WH property is just minutes away from I-65, making commuting to Nashville a breeze. Enjoy low-maintenance living with an open-concept living room, spacious kitchen, and dining area. The living room features a cozy gas fireplace, and there are two bedrooms on the main level. Upstairs, you'll find a large bonus room with ample storage. The two-car garage and covered patio add to the appeal. Plus, the HOA handles exterior maintenance and lawn care! Perfect for first-time homebuyers or those looking to downsize. Schedule your showing today and make this beautiful townhome yours!
$489,900
111 Brigham Ct White House, TN 37188
- Type:
- Single Family
- Sq.Ft.:
- 2,643
- Status:
- Active
- Beds:
- 3
- Lot size:
- 0.39 Acres
- Year built:
- 2006
- Baths:
- 2.00
- MLS#:
- 2744471
- Subdivision:
- Bridle Creek Sec 3
ADDITIONAL INFORMATION
NEW PRICE!!! Come and see this beautiful 3 bed, 2 bath beautiful home in the great White House area! Located in a quiet neighborhood, this home is central to everything that you will need without a long drive. Centrally located to I-65, White House, Gallatin, Hendersonville, Franklin, KY and Nashville. Great school district and amazing stores. The back yard is fenced, and all bedrooms are on the main floor and a huge bonus room above garage for entertaining. This neighborhood does NOT have a HOA!
$439,900
5330 Owens Ln White House, TN 37188
- Type:
- Single Family
- Sq.Ft.:
- 2,267
- Status:
- Active
- Beds:
- 4
- Lot size:
- 0.14 Acres
- Year built:
- 2021
- Baths:
- 3.00
- MLS#:
- 2745580
- Subdivision:
- The Parks Ph 2 Sec 2b
ADDITIONAL INFORMATION
Welcome to this beautiful community, The PARKS. With 80 Acres of OPEN Green Space, 7 Miles of Walking Trails and resort style pool!!! The BELFORT plan has Master on Main level, 4 bed, 2.5 bath, an open loft with 2267 sq ft!!! SS appliances, GAS Stove, Gas Heat, and featuring Hardie, Brick or Stone finishes!!! 27 Miles to NASHVILLE!!!
$439,900
5124 Owens Ln White House, TN 37188
- Type:
- Single Family
- Sq.Ft.:
- 2,618
- Status:
- Active
- Beds:
- 4
- Lot size:
- 0.15 Acres
- Year built:
- 2022
- Baths:
- 3.00
- MLS#:
- 2743589
- Subdivision:
- The Parks Ph 2 Sec 2b
ADDITIONAL INFORMATION
Only 27 Miles from Nashville! Welcome to the desirable Parks Community which offers 80 acres of Open green space, 7 miles of walking Trails, Sidewalks, Streetlights & a Resort Style Pool which is open from May-Sept! Home is located on a premium lot with the beauty of backing up to the large common area & no home will be built next door. This 2 year old home is the Salem floor plan which offers 2618 sq ft, 4 BR, 2.5 Baths & Large Bonus Room, which also could be used as a 5th bedroom. Formal Dining Room is currently being used as an office. Master on main floor, with His & Hers closets, shower only & double vanity. The modern kitchen is perfect for preparing meals, with gorgeous cabinetry, quartz countertops, SS Appliances, Gas 5 Burner Stove & Refrigerator remains & a large island. Large Size Bedrooms and LOTS of extra closets throughout home. Relax in privacy on your extended 24x12 Concrete Patio overlooking the open green space. Also has an additional 12x12 pad for a hot tub.
- Type:
- Single Family
- Sq.Ft.:
- 2,618
- Status:
- Active
- Beds:
- 4
- Lot size:
- 0.14 Acres
- Year built:
- 2021
- Baths:
- 3.00
- MLS#:
- 2739787
- Subdivision:
- The Parks Ph 2 Sec 2b
ADDITIONAL INFORMATION
MOVE-IN READY!! Why pay for the upgrades of a new build when this home has them ALL! Be sure to ask about our rate buy-down or up $4k closing costs when using our preferred lender, Acopia Home Loans. Welcome to 1205 Barry Baker Ln! This 4-bedroom, 2.5-bath home is located in The Parks community in White House, TN. This lovely community has 80 acres of open green space,7 miles of walking trails, sidewalks, and a resort-style pool. "The Salem" is the largest home in the community and truly the gem of them all! This home features a GORGEOUS OPEN CONCEPT, spacious living room, a main level primary suite with his and hers closets, an oversized shower with a double vanity sink. The formal dining room can also be used as an office or gym, and a large bonus room that could be used as a 5th bedroom. The upgraded kitchen provides ample space for cooking and entertaining, with all stainless-steel appliances that will convey with the sale. White House is a fabulous, thriving city with a small-town feel boasting the best public schools in county, and it's just 25 minutes from Nashville. If you're looking to move to TN, this home is PERFECT! Schedule your showing and enjoy all the beauty!
$3,200,000
105 East Side Drive White House, TN 37188
- Type:
- Mixed Use
- Sq.Ft.:
- 108,900
- Status:
- Active
- Beds:
- n/a
- Lot size:
- 2.5 Acres
- Baths:
- MLS#:
- 2740345
ADDITIONAL INFORMATION
Developers, builder or farmers here is a VERY RARE chance to have land in the city limits of White House Tennessee. This property is approximately 2.5 acres zoned C1. Additional land is available with MLS#2740296, currently zoned R20. Buyer and sellers are to layout the exact acreage in the purchase and sales agreement. This property can feature approximately 670 feet of road frontage on Highway 31W and has approximately 540 feet of road frontage on Eastside Dr. At this time zoning is as follows,R-20 and C-1 zoning for this property(buyer to verify). This sits just minutes from I-65. You can access Highway 31 W from either Exit 108 in White House or Exit 112 in Crossplains. This property is within walking distance of downtown White House. Due to the different types of zoning options with the property please speak with Zoning and planning:615-672-4350 Ext 3. They are great . The sellers are not selling the entire 15.22 acre property. Call with any questions.
$589,900
135 Newbury Dr White House, TN 37188
- Type:
- Single Family
- Sq.Ft.:
- 2,685
- Status:
- Active
- Beds:
- 4
- Lot size:
- 0.22 Acres
- Year built:
- 2021
- Baths:
- 4.00
- MLS#:
- 2708007
- Subdivision:
- Reserve At Palmers Crossing
ADDITIONAL INFORMATION
Beautiful Edenbrook open floorplan with 4 bedrooms/3.5 baths on one of the larger lots in the neighborhood. Quartz countertops in both kitchen and baths. Extended owners suite with covered back porch with stone accent around the base of the house. Lots of cabinet space with modern Farmhouse style throughout. Buyer/Buyers agent to verify all pertinent information.
Open House:
Sunday, 1/5 1:00-3:00PM
- Type:
- Single Family
- Sq.Ft.:
- 2,695
- Status:
- Active
- Beds:
- 4
- Lot size:
- 0.32 Acres
- Year built:
- 1997
- Baths:
- 3.00
- MLS#:
- 2736408
- Subdivision:
- Northwoods Ph 7 Sec-
ADDITIONAL INFORMATION
Welcome to 100 Hunterwood Ct, a beautiful 4-bedroom, 3 bath home in the Northwoods community located in White House, TN. This home features a spacious living room with high ceilings and a fireplace, a main-level primary suite, and a large bonus room. The recently updated kitchen offers modern finishes and plenty of space for cooking and entertaining. Plus, the sellers are offering a Choice Plus Home Warranty plan valued at $580 for added peace of mind. White House is a fabulous thriving city with a small town feel, and is located just 25 minutes from Nashville and 40 minutes from Bowling Green. Schedule your showing today & enjoy all this beautiful home has to offer.
$650,000
2813 Hwy 31 W White House, TN 37188
- Type:
- Mixed Use
- Sq.Ft.:
- 1,794
- Status:
- Active
- Beds:
- n/a
- Lot size:
- 1.26 Acres
- Year built:
- 1980
- Baths:
- MLS#:
- 2707556
ADDITIONAL INFORMATION
Prime Commercial Lot located in the center of quickly expanding White House. Property recently switched to C-2 General Commercial zoning. Current CRS Tax Record still shows an residential. Zoning change verification provided upon request.
Andrea D. Conner, License 344441, Xome Inc., License 262361, [email protected], 844-400-XOME (9663), 751 Highway 121 Bypass, Suite 100, Lewisville, Texas 75067


Listings courtesy of RealTracs MLS as distributed by MLS GRID, based on information submitted to the MLS GRID as of {{last updated}}.. All data is obtained from various sources and may not have been verified by broker or MLS GRID. Supplied Open House Information is subject to change without notice. All information should be independently reviewed and verified for accuracy. Properties may or may not be listed by the office/agent presenting the information. The Digital Millennium Copyright Act of 1998, 17 U.S.C. § 512 (the “DMCA”) provides recourse for copyright owners who believe that material appearing on the Internet infringes their rights under U.S. copyright law. If you believe in good faith that any content or material made available in connection with our website or services infringes your copyright, you (or your agent) may send us a notice requesting that the content or material be removed, or access to it blocked. Notices must be sent in writing by email to [email protected]. The DMCA requires that your notice of alleged copyright infringement include the following information: (1) description of the copyrighted work that is the subject of claimed infringement; (2) description of the alleged infringing content and information sufficient to permit us to locate the content; (3) contact information for you, including your address, telephone number and email address; (4) a statement by you that you have a good faith belief that the content in the manner complained of is not authorized by the copyright owner, or its agent, or by the operation of any law; (5) a statement by you, signed under penalty of perjury, that the information in the notification is accurate and that you have the authority to enforce the copyrights that are claimed to be infringed; and (6) a physical or electronic signature of the copyright owner or a person authorized to act on the copyright owner’s behalf. Failure t
White House Real Estate
The median home value in White House, TN is $365,000. This is lower than the county median home value of $395,400. The national median home value is $338,100. The average price of homes sold in White House, TN is $365,000. Approximately 76.4% of White House homes are owned, compared to 22.87% rented, while 0.73% are vacant. White House real estate listings include condos, townhomes, and single family homes for sale. Commercial properties are also available. If you see a property you’re interested in, contact a White House real estate agent to arrange a tour today!
White House, Tennessee has a population of 12,820. White House is more family-centric than the surrounding county with 36.61% of the households containing married families with children. The county average for households married with children is 32.82%.
The median household income in White House, Tennessee is $80,504. The median household income for the surrounding county is $73,517 compared to the national median of $69,021. The median age of people living in White House is 36.5 years.
White House Weather
The average high temperature in July is 88.6 degrees, with an average low temperature in January of 26.2 degrees. The average rainfall is approximately 52.3 inches per year, with 4.7 inches of snow per year.
