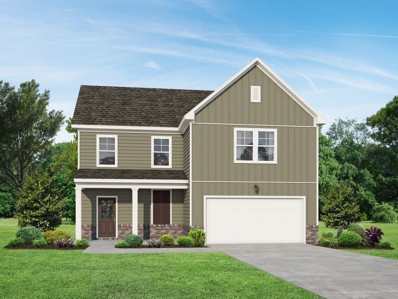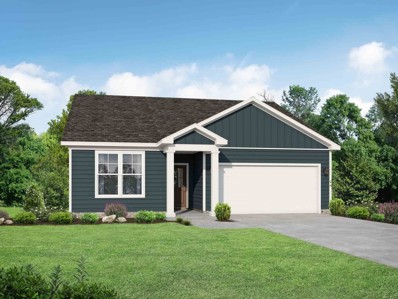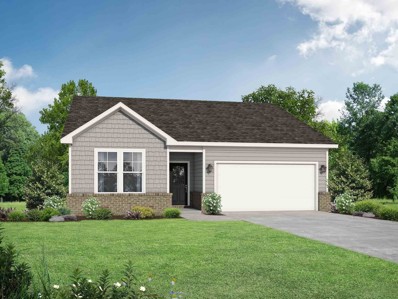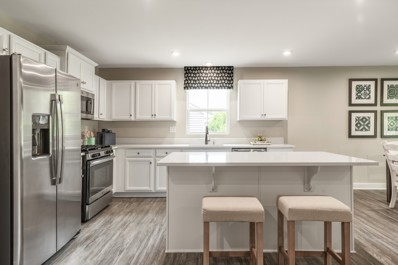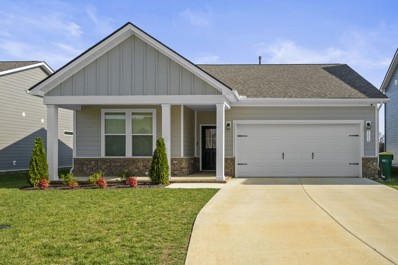White House TN Homes for Rent
$617,990
304 Deacon Ln White House, TN 37188
Open House:
Saturday, 1/4 1:00-4:00PM
- Type:
- Single Family
- Sq.Ft.:
- 3,694
- Status:
- Active
- Beds:
- 5
- Year built:
- 2024
- Baths:
- 4.00
- MLS#:
- 2766492
- Subdivision:
- Copes Crossing
ADDITIONAL INFORMATION
Purchase now & save over $100,000 on this rare basement opportunity! Discover the perfect blend of luxury and comfort in this beautifully designed 5 Bed/4 Bath Hampton home featuring high-end finishes and a private location located across from the community playground! With its thoughtfully designed living spaces and attention to detail, this ready to move-in home is perfect for those seeking elegance and convenience with a private setting! Relax and take in the serene greenspace views on the Rear Covered Patio. A chef's delight, the Kitchen boasts White Cabinetry with Soft-close Drawers and Roll-out Trays, Quartz Countertops and a Gray Subway Tile Backsplash. The open-concept Kitchen flows into a large Great Room and Everyday Eating area - the perfect setting for family gatherings! Enjoy additional living space in the finished walk-out Basement, ideal for a recreation room, home gym, home theater, or more. Upstairs, the Owner's Suite serves as a private oasis, complete with a spa-like bathroom featuring a relaxing soaking tub and a walk-in shower. Copes Crossing is located minutes from top-rated Sumner County schools, shopping, dining and I-65. Don't miss out on this stunner!
- Type:
- Single Family
- Sq.Ft.:
- 1,225
- Status:
- Active
- Beds:
- 3
- Lot size:
- 2.3 Acres
- Year built:
- 1980
- Baths:
- 2.00
- MLS#:
- 2766097
- Subdivision:
- Tyree Woods Ests Sec
ADDITIONAL INFORMATION
3 bedroom, 2 bath home ranch style home located on a large 2.3 acre wooded lot in White House. New roof in 2021, new water heater, and most appliances new within the last 2 years. Convection oven, new windows, and flooring throughout. What a beautiful area to call home located on the bluffs in White House.
$275,000
1013 Hollis Ln White House, TN 37188
- Type:
- Single Family
- Sq.Ft.:
- 830
- Status:
- Active
- Beds:
- 2
- Lot size:
- 0.49 Acres
- Year built:
- 1990
- Baths:
- 1.00
- MLS#:
- 2765905
- Subdivision:
- Tyree Woods Sec 14
ADDITIONAL INFORMATION
Beautifully renovated home nestled in a charming, private setting! Brand new HVAC, roof, and privacy fence set the stage for worry-free living. The completely remodeled bathroom features a new tub, stylish tile, updated fixtures, and a granite-topped vanity. The kitchen is a standout with butcher block countertops, a marble tile backsplash, and new stainless steel range and dishwasher. Fresh paint and flooring throughout make this home move-in ready. The crawl space has been newly sealed and features all-new ductwork and a dehumidifier for added peace of mind. Enjoy the spacious walk-in crawl space—perfect for easy storage or ready to be finished for additional square footage. Step outside onto the oversized deck overlooking a serene, wooded backyard, complete with a cozy fire pit, perfect for relaxing or entertaining. Located on a quiet street, this home is just a short drive to Nashville and conveniently near White House and Hendersonville. Ideal for first-time buyers or anyone looking to downsize, renovated homes in this price range are a rare find!
- Type:
- Single Family
- Sq.Ft.:
- 2,850
- Status:
- Active
- Beds:
- 3
- Lot size:
- 0.37 Acres
- Year built:
- 2006
- Baths:
- 3.00
- MLS#:
- 2765759
- Subdivision:
- Greystone Sub Ph 1
ADDITIONAL INFORMATION
Beautiful brick home just 30 minutes from Nashville offers the perfect blend of modern comfort and classic appeal! With 3 large bedrooms, 2.5 baths, a spacious bonus room, and a versatile flex space, this home has everything you need. The main floor features an inviting living area with large windows that flood the space with natural light, a well-designed kitchen with sleek cabinetry and stainless steel appliances, and a primary suite with an en suite bathroom and a large walk-in closet. Upstairs, you'll find the two additional bedrooms, oversized bonus room, and flexible space ideal for a home office, craft room, or play area. The fenced backyard, complete with a brand new deck, provides a private outdoor retreat. Enjoy peaceful living with quick access to the excitement of the city! Schedule a showing today!
- Type:
- Single Family
- Sq.Ft.:
- 1,925
- Status:
- Active
- Beds:
- 3
- Lot size:
- 0.24 Acres
- Year built:
- 2001
- Baths:
- 2.00
- MLS#:
- 2765399
- Subdivision:
- Indian Ridge Sec 6
ADDITIONAL INFORMATION
Find your new home in Indian Ridge, one of White House TN's most charming and convenient neighborhoods. Located on a quiet cul de sac with a comfortable lot and outdoor living opportunities, this home has great green living that is also just 3 blocks from the local tennis courts, baseball diamonds, and dog park. Seminole Ln is less than 5 minutes from many amenities including shopping at Kroger and Walmart, plus the Post Office, and a number of local restaurants. The home received a corner-to-corner refresh prior to hitting the market, with improvements that include an all new kitchen, fresh paint throughout, and new flooring installed, making it an easy move-in ready suburban home. This property features a rear deck and outdoor storage with plenty of room for quiet neighborhood living just 30 minutes from downtown Nashville.
- Type:
- Single Family
- Sq.Ft.:
- 1,153
- Status:
- Active
- Beds:
- 2
- Year built:
- 2024
- Baths:
- 2.00
- MLS#:
- 2767941
- Subdivision:
- Fields At Oakwood
ADDITIONAL INFORMATION
BUY BRAND NEW! 1, 2 and 10 year warranty included! Come and see this amazing open-concept Aruba Bay floorplan. Offering 2 bedrooms and 2 full bathrooms with a 2 car garage, all on one level. At Fields at Oakwood, you can personalize the interior finishes or enjoy our standard options which include granite countertops, stainless steel kitchen appliances and truffle cabinets. Lawn care is included in the HOA! Fields at Oakwood is close to all the conveniences in White House with easy access to I-65. Move in April 2024!
- Type:
- Single Family
- Sq.Ft.:
- 1,972
- Status:
- Active
- Beds:
- 3
- Year built:
- 2024
- Baths:
- 3.00
- MLS#:
- 2765043
- Subdivision:
- Sage Farms
ADDITIONAL INFORMATION
Introducing the Gordon B, a beautifully designed (so many upgrades!), open-concept floor with 3 bedrooms and 2 1/2 bath plan that combines comfort and charm. The Gordon's unique design ensures an efficient use of space, making it perfect for modern living. As you enter the home, you are greeted by a spacious foyer that leads into the heart of The Gordon. Here, you'll find the expansive living area, which seamlessly connects to the gourmet kitchen with quartz countertops, stainless appliances with gas stove, and beautiful,42 inch cabinets that lead in to the dining area. The patio is a stunning extension of the living space, offering a private retreat for relaxation or entertaining. Back inside, The Gordon offers a large owner's suite, complete with an ensuite bathroom that has separate tile shower and tile surrounded tub and an impressive walk-in closet.
- Type:
- Single Family
- Sq.Ft.:
- 1,556
- Status:
- Active
- Beds:
- 3
- Baths:
- 2.00
- MLS#:
- 2765020
- Subdivision:
- Sage Farms
ADDITIONAL INFORMATION
TO BE BUILT. The Franklin floor plan offers one-level with covered patio! This incredible, open floor plan comes with a spacious kitchen, featuring 36" cabinets, stainless appliance, including gas oven/range, dishwasher, and microwave. Quartz countertops are throughout the home. The private Owners Suite features a beautiful bathroom layout – complete with a large walk-in closet, dual vanities and tile flooring.
- Type:
- Single Family
- Sq.Ft.:
- 1,428
- Status:
- Active
- Beds:
- 3
- Year built:
- 2024
- Baths:
- 2.00
- MLS#:
- 2765010
- Subdivision:
- Sage Farms
ADDITIONAL INFORMATION
TO-BE-BUILT The Asheville’s large, kitchen island overlooking the family room to its isolated Master Bedroom with dual vanities and walk in shower, we’ve designed this home with you in mind. The three bedrooms offer plenty of space for you and your guests. And outside, the included covered patio extends your leisure time to the outdoors, ensuring that you’ve got the space to kick back and relax after work. Tons of included features with this home such as 4 sides hardie board, quartz countertops in kitchen and bathrooms, tile backsplash in kitchen, stainless appliances included with gas stove, under cabinet lighting, hard surface throughout main living area, tall 9 ft ceilings, tile flooring in all wet areas. Owners bedroom has trey ceiling and walk in shower. Home is on a beautiful homesite backed up to common space.
- Type:
- Single Family
- Sq.Ft.:
- 1,694
- Status:
- Active
- Beds:
- 3
- Year built:
- 2024
- Baths:
- 2.00
- MLS#:
- 2764770
- Subdivision:
- Fields At Oakwood
ADDITIONAL INFORMATION
BUY BRAND NEW! 1, 2 and 10 year warranty included! Come and see this amazing open-concept Dominica Springs floorplan. Offering 3 bedrooms and 2 full bathrooms, flex room and a 2 car garage, all on one level. At Fields at Oakwood, you can personalize the interior finishes or enjoy our standard options which include granite countertops, stainless steel kitchen appliances and truffle cabinets. Lawn care is included in the HOA! Fields at Oakwood is close to all the conveniences in White House with easy access to I-65. Move in April 2024!
- Type:
- Single Family
- Sq.Ft.:
- 1,696
- Status:
- Active
- Beds:
- 3
- Year built:
- 2024
- Baths:
- 2.00
- MLS#:
- 2764769
- Subdivision:
- Fields At Oakwood
ADDITIONAL INFORMATION
BUY BRAND NEW! 1, 2 and 10 year warranty included! Our Eden Cay floor plan is an amazing open concept ranch that gives you plenty of extra space. Offering 3 bedrooms and 2 full bathrooms, 2 car garage, all on one level. At Fields at Oakwood, you can personalize the interior finishes or enjoy our standard options which include granite countertops, stainless steel kitchen appliances and truffle cabinets. Lawn care is included in the HOA! Fields at Oakwood is close to all the conveniences in White House with easy access to I-65. Move in April 2024!
- Type:
- Single Family
- Sq.Ft.:
- 1,533
- Status:
- Active
- Beds:
- 3
- Year built:
- 2024
- Baths:
- 2.00
- MLS#:
- 2764763
- Subdivision:
- Fields At Oakwood
ADDITIONAL INFORMATION
BUY BRAND NEW! 1, 2 and 10 year warranty included! Come and see this amazing open-concept Grand Cayman floorplan. Offering 3 bedrooms and 2 full bathrooms with a 2 car garage, all on one level. At Fields at Oakwood, you can personalize the interior finishes or enjoy our standard options which include granite countertops, stainless steel kitchen appliances and truffle cabinets. Lawn care is included in the HOA! Fields at Oakwood is close to all the conveniences in White House with easy access to I-65. Move in April 2024!
- Type:
- Single Family
- Sq.Ft.:
- 1,338
- Status:
- Active
- Beds:
- 3
- Year built:
- 2024
- Baths:
- 2.00
- MLS#:
- 2764707
- Subdivision:
- Fields At Oakwood
ADDITIONAL INFORMATION
BUY BRAND NEW! 1, 2 and 10 year warranty included! Come and see this amazing open-concept Grand Bahama floorplan. Offering 3 bedrooms and 2 full bathrooms with a 2 car garage, all on one level. At Fields at Oakwood, you can personalize the interior finishes or enjoy our standard options which include granite countertops, stainless steel kitchen appliances and truffle cabinets. Lawn care is included in the HOA! Fields at Oakwood is close to all the conveniences in White House with easy access to I-65. Move in April 2024!
Open House:
Sunday, 1/5 2:00-4:00PM
- Type:
- Single Family
- Sq.Ft.:
- 1,903
- Status:
- Active
- Beds:
- 4
- Lot size:
- 0.17 Acres
- Year built:
- 2021
- Baths:
- 3.00
- MLS#:
- 2764497
- Subdivision:
- Concord Springs Ph 2b
ADDITIONAL INFORMATION
This one checks all the boxes! With four bedrooms, an office, a fenced in back yard, and open concept living, what more could you ask for?! On top of that, you have no back yard neighbors, a back porch pergola, and a cozy front porch. All of this at an amazing price!
- Type:
- Condo
- Sq.Ft.:
- 1,310
- Status:
- Active
- Beds:
- 2
- Year built:
- 2007
- Baths:
- 2.00
- MLS#:
- 2763966
- Subdivision:
- Kensington Green
ADDITIONAL INFORMATION
Seller says bring offer! Cozy one level living in the popular Kensington Green 55+ Community in White House. Private courtyard area, super clean 2 car garage, vaulted ceilings, very well maintained and clean, move in ready, HOA fee includes trash pickup, water, sewer, exterior maintenance, lawncare & exterior pest treatment, close walking trails to get exercise, fast access to local restaurants and grocery stores and so much more.
$405,000
4034 Beach Way White House, TN 37188
- Type:
- Single Family
- Sq.Ft.:
- 2,556
- Status:
- Active
- Beds:
- 5
- Lot size:
- 0.25 Acres
- Year built:
- 2020
- Baths:
- 3.00
- MLS#:
- 2763882
- Subdivision:
- The Parks
ADDITIONAL INFORMATION
This spacious 5-Bedroom, 3-Bath home features tons of upgrades, new light fixtures, fireplace, deck, and privacy fence. Enjoy the community pool, play area, and open space for the family. ***$2,500 Seller Concessions***
- Type:
- Single Family
- Sq.Ft.:
- 1,450
- Status:
- Active
- Beds:
- 3
- Lot size:
- 0.13 Acres
- Year built:
- 2023
- Baths:
- 2.00
- MLS#:
- 2763180
- Subdivision:
- Sage Farm - Phase 1
ADDITIONAL INFORMATION
Better than NEW! This home is less than a year old. Fresh paint from floor to ceiling! 6 foot Vinyl privacy fence already installed in the back yard. Adorable one level home, close to EVERYTHING! Walk to get the best Ice-cream and Coffee at Deja Moo or get a massage at Kneading Together Massage. Only 5 minutes from i-65 and the brand new Publix in White House! All appliances, including, refrigerator, washer and dryer remain with the home! Start 2025 off right in this amazing home!
Open House:
Sunday, 1/5 1:00-3:00PM
- Type:
- Single Family
- Sq.Ft.:
- 1,440
- Status:
- Active
- Beds:
- 3
- Lot size:
- 0.15 Acres
- Year built:
- 2022
- Baths:
- 3.00
- MLS#:
- 2763409
- Subdivision:
- Concord Springs Phase 3
ADDITIONAL INFORMATION
Beautiful Like-New Home with Modern Upgrades This stunning home offers an open-concept layout and thoughtful upgrades throughout. Freshly painted primary bedroom and bath, living room, and upstairs hallway create a bright, refreshed feel. The kitchen features a custom island, perfect for gathering, while the garage boasts custom cabinets for ample storage. All spacious bedrooms, including the luxurious primary suite, are located upstairs for added privacy. Downstairs includes a convenient half bath. The private backyard with a patio is perfect for outdoor entertaining or quiet relaxation. Additional features include a Ring doorbell and included appliances: refrigerator, stove, dishwasher, and microwave. This move-in-ready home has everything you need! -P
$350,000
412 Donal Ter White House, TN 37188
- Type:
- Single Family
- Sq.Ft.:
- 1,600
- Status:
- Active
- Beds:
- 3
- Lot size:
- 0.34 Acres
- Year built:
- 1970
- Baths:
- 2.00
- MLS#:
- 2762401
- Subdivision:
- Donal
ADDITIONAL INFORMATION
Welcome Home White House Tennessee! This beautifully remodeled brick home offers peaceful suburban living just outside of Nashville Tennessee. As you enter the home you are greeted by a family room leading into a kitchen with new cabinetry and ample quartz countertop space. The zoned dining offers a view of your backyard while letting plenty of natural light through new windows. Primary bedroom boasts an ensuite bath with a beautiful tile walk in shower. Two additional bedrooms provide ample space for guest rooms or a home office. This property also features a large, detached two car garage with additional space above it. In addition to the two car garage you also have roughly 800sqft of unfinished space above the garage that would be perfect for a private studio, home office, mother in law suite, or an apartment for a teen! The community offers a quite respite from the hustle and bustle of Nashville, while still providing quick access to any amenity you could need and I65! Call or text today to schedule your showing!
- Type:
- Single Family
- Sq.Ft.:
- 1,929
- Status:
- Active
- Beds:
- 4
- Lot size:
- 0.15 Acres
- Year built:
- 2022
- Baths:
- 3.00
- MLS#:
- 2773546
- Subdivision:
- The Parks Ph 3 Sec B
ADDITIONAL INFORMATION
This stunning home, built in 2022, offers a perfect blend of contemporary design and functional living. The open-concept floor plan is ideal for entertaining, with spacious living areas that flow seamlessly into a modern kitchen featuring sleek granite countertops. Thoughtfully designed with recessed can lighting, this home exudes a warm and inviting ambiance throughout. Step outside to your private oasis, where a cozy back patio overlooks a peaceful, tree-lined backdrop—providing a sense of serenity and seclusion. Whether you’re hosting friends or enjoying quiet evenings, this outdoor space is perfect for any lifestyle. Located in the highly desirable Parks Subdivision, this property combines modern luxury with the benefits of an established, sought-after community. With its premium features and tranquil setting, this home offers a rare opportunity to enjoy privacy, style, and convenience in one package. Don't miss your chance to make it yours!
- Type:
- Single Family
- Sq.Ft.:
- 2,406
- Status:
- Active
- Beds:
- 4
- Lot size:
- 0.48 Acres
- Year built:
- 2024
- Baths:
- 3.00
- MLS#:
- 2760219
- Subdivision:
- Hillwood
ADDITIONAL INFORMATION
Welcome to Hillwood Dr in the heart of White House! This home boasts upgrades galore. High end custom finishes, 3-car garage and a covered deck to enjoy the established trees and neighborhood. 1 minute from the city park, and close to everything White House has to offer, all while having a sizeable private lot and no HOA. The crawl space is fully incapsulated and has cellulose insulation throughout. Make this dream home yours today and schedule a private tour to learn more.
$304,900
206 Fischer Dr White House, TN 37188
- Type:
- Single Family
- Sq.Ft.:
- 1,050
- Status:
- Active
- Beds:
- 3
- Lot size:
- 0.52 Acres
- Year built:
- 1976
- Baths:
- 1.00
- MLS#:
- 2759665
- Subdivision:
- Valley View
ADDITIONAL INFORMATION
New HVAC being installed by 12/31/2024. Expect to be impressed! This home is a showplace! Freshly painted interior walls! No carpet in home. Laminate Flooring in all rooms with exception of Tile floor in Bathroom. New light fixtures, new appliances in Kitchen, freshly paint cabinets, Quartz countertops and even has a breakfast bar. Separate Utility Rm with new Water Heater. Eat in Kitchen. Spacious L/R. Freshly painted exterior brick and hardy. All new exterior/ interior doors! New recessed lights. Storage bldg. with electricity. Don't miss this one!! Conventional Financing only!
$439,000
5419 Owens Ln White House, TN 37188
- Type:
- Single Family
- Sq.Ft.:
- 2,618
- Status:
- Active
- Beds:
- 4
- Lot size:
- 0.18 Acres
- Year built:
- 2022
- Baths:
- 3.00
- MLS#:
- 2759599
- Subdivision:
- The Parks Ph 3 Sec A
ADDITIONAL INFORMATION
Just 27 miles from Nashville, discover this gem in the highly sought-after Parks Community! This neighborhood boasts 80 acres of open green spaces, 7 miles of scenic walking trails, sidewalks, streetlights & a resort-style pool, open May-Sept, making it perfect for enjoying the outdoors. Sits on a corner lot, this 2-year-old Salem floor plan home provides a blend of modern comfort and spacious design. It offers 2,618 square feet, featuring 4 bedrooms, 2.5 baths, and a versatile bonus room & office/flex room. The main-floor primary suite includes walk-in closets, a shower-only bath, and a double vanity for convenience and style. The kitchen is a culinary dream, with sleek granite countertops, SS appliances, a 5-burner gas range, ample cabinetry, and a large center island! The home also boasts generously sized bedrooms and plenty of extra closet space throughout. This inviting property combines comfort and versatility with the amenities of an active and scenic community, making it a great choice!
- Type:
- Single Family
- Sq.Ft.:
- 3,025
- Status:
- Active
- Beds:
- 4
- Lot size:
- 1.24 Acres
- Year built:
- 2000
- Baths:
- 3.00
- MLS#:
- 2757919
- Subdivision:
- Pleasant Grove Est Sec 3
ADDITIONAL INFORMATION
Reduced Price!!! Motivated Seller!! This 4 bed 3 bath home with walk out basement has ample space for all of your family and friends! Enjoy the beautiful days by the in-ground saltwater pool and relaxing evenings in a like new hot tub! The walkout basement would be perfect for in-law suite, college age child, or hangout area for all! Main level features the master bedroom with en-suite bathroom, 2 guest bedrooms with full bath, a cozy gas fireplace in the living room, & an updated kitchen with gorgeous quartz counter tops. Upstairs you will find even more flex space with an extra bedroom, a large bonus room, & full bath. Additional updates to the home includes a tankless gas water heater and a new roof. This is a must see home that sits on a beautiful 1.24 acre lot in a highly sought after location! Welcome home to 2029 Skyhawk Ct!
- Type:
- Single Family
- Sq.Ft.:
- 1,604
- Status:
- Active
- Beds:
- 3
- Year built:
- 2023
- Baths:
- 2.00
- MLS#:
- 2757464
- Subdivision:
- Legacy Farms Phase 2a
ADDITIONAL INFORMATION
This very sought after WIDE floor plan, "Arlington" in Legacy Farms is a 3 bedroom 2 bath single level home with walk in closet. Gently lived in for under a year has ALOT to offer!!! Additional iron fence in the back yard, refrigerator, blinds and fans/light fixures adding up to nearly $7,000 in value!! Wide doorways perfect for accessibility. Home boasts Hardie board siding with stone and brick accent. Has a large front porch as well as covered back porch that is perfect for outdoor living. Stainless steel appliances, quartz countertops in the kitchen in all bathrooms and subway tile backsplash in the kitchen as well as walk in closet in the master bedroom.The community has many features including a clubhouse with fitness center, community pool, walking trail, pickleball courts and more! Offering up to 1% towards your closing costs with Carey Ann Cyr with CMG Financial. With acceptable offer seller to give 6 months of HOA dues to buyer at closing!!!
Andrea D. Conner, License 344441, Xome Inc., License 262361, [email protected], 844-400-XOME (9663), 751 Highway 121 Bypass, Suite 100, Lewisville, Texas 75067


Listings courtesy of RealTracs MLS as distributed by MLS GRID, based on information submitted to the MLS GRID as of {{last updated}}.. All data is obtained from various sources and may not have been verified by broker or MLS GRID. Supplied Open House Information is subject to change without notice. All information should be independently reviewed and verified for accuracy. Properties may or may not be listed by the office/agent presenting the information. The Digital Millennium Copyright Act of 1998, 17 U.S.C. § 512 (the “DMCA”) provides recourse for copyright owners who believe that material appearing on the Internet infringes their rights under U.S. copyright law. If you believe in good faith that any content or material made available in connection with our website or services infringes your copyright, you (or your agent) may send us a notice requesting that the content or material be removed, or access to it blocked. Notices must be sent in writing by email to [email protected]. The DMCA requires that your notice of alleged copyright infringement include the following information: (1) description of the copyrighted work that is the subject of claimed infringement; (2) description of the alleged infringing content and information sufficient to permit us to locate the content; (3) contact information for you, including your address, telephone number and email address; (4) a statement by you that you have a good faith belief that the content in the manner complained of is not authorized by the copyright owner, or its agent, or by the operation of any law; (5) a statement by you, signed under penalty of perjury, that the information in the notification is accurate and that you have the authority to enforce the copyrights that are claimed to be infringed; and (6) a physical or electronic signature of the copyright owner or a person authorized to act on the copyright owner’s behalf. Failure t
White House Real Estate
The median home value in White House, TN is $365,000. This is lower than the county median home value of $395,400. The national median home value is $338,100. The average price of homes sold in White House, TN is $365,000. Approximately 76.4% of White House homes are owned, compared to 22.87% rented, while 0.73% are vacant. White House real estate listings include condos, townhomes, and single family homes for sale. Commercial properties are also available. If you see a property you’re interested in, contact a White House real estate agent to arrange a tour today!
White House, Tennessee has a population of 12,820. White House is more family-centric than the surrounding county with 36.61% of the households containing married families with children. The county average for households married with children is 32.82%.
The median household income in White House, Tennessee is $80,504. The median household income for the surrounding county is $73,517 compared to the national median of $69,021. The median age of people living in White House is 36.5 years.
White House Weather
The average high temperature in July is 88.6 degrees, with an average low temperature in January of 26.2 degrees. The average rainfall is approximately 52.3 inches per year, with 4.7 inches of snow per year.






