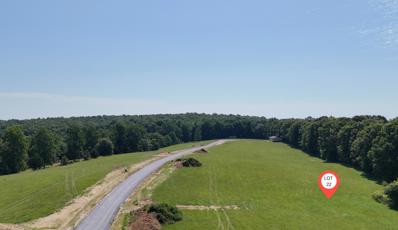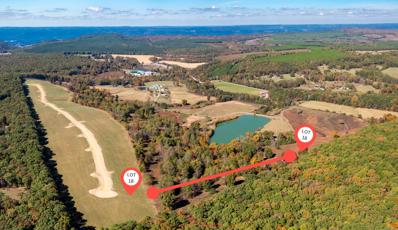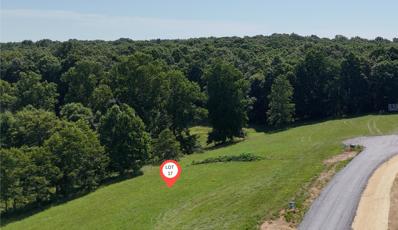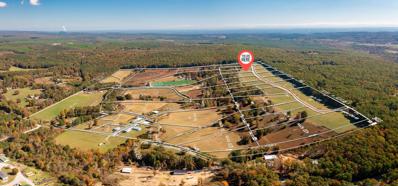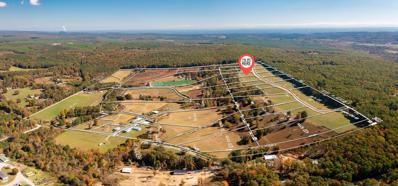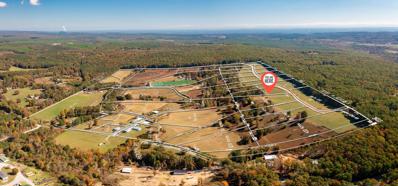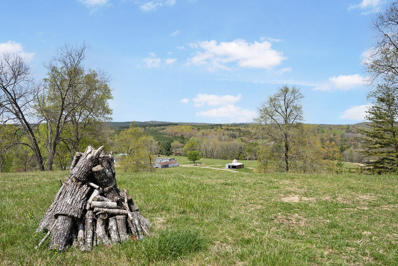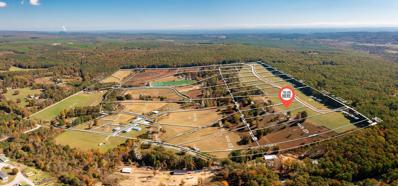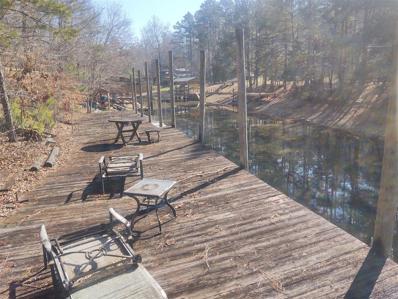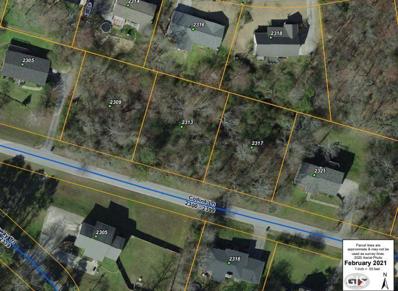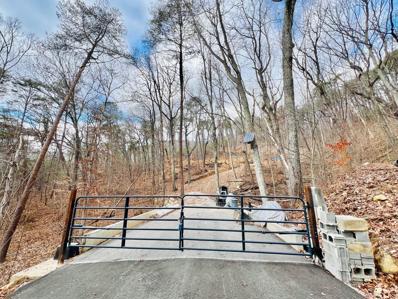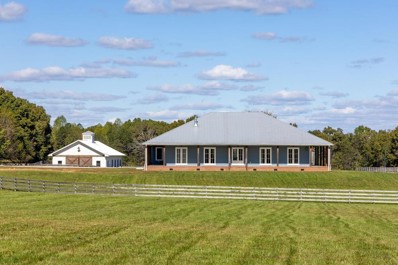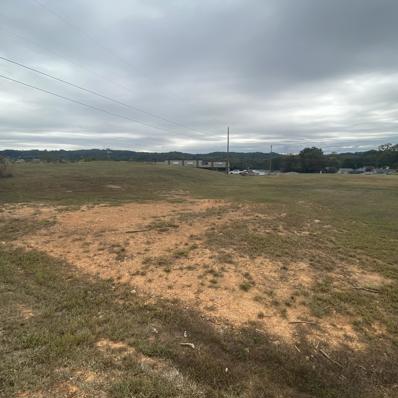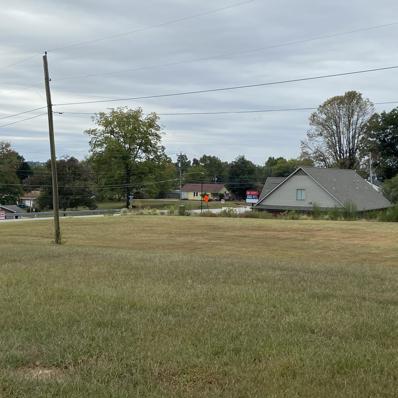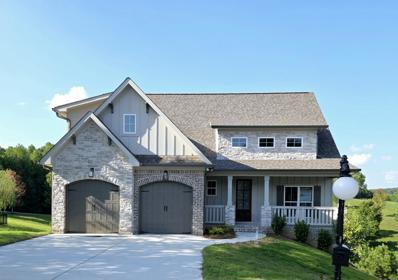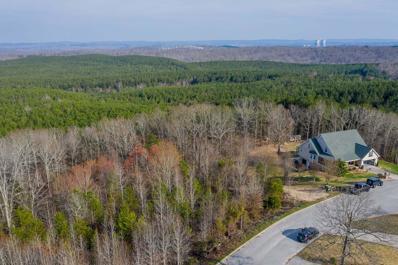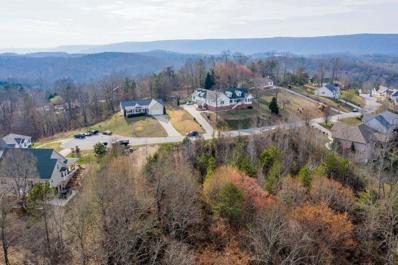Soddy Daisy TN Homes for Rent
- Type:
- Land
- Sq.Ft.:
- n/a
- Status:
- Active
- Beds:
- n/a
- Lot size:
- 2 Acres
- Baths:
- MLS#:
- 1386640
- Subdivision:
- None
ADDITIONAL INFORMATION
- Type:
- Land
- Sq.Ft.:
- n/a
- Status:
- Active
- Beds:
- n/a
- Lot size:
- 9.64 Acres
- Baths:
- MLS#:
- 1386635
- Subdivision:
- None
ADDITIONAL INFORMATION
- Type:
- Land
- Sq.Ft.:
- n/a
- Status:
- Active
- Beds:
- n/a
- Lot size:
- 3 Acres
- Baths:
- MLS#:
- 1386634
- Subdivision:
- None
ADDITIONAL INFORMATION
- Type:
- Land
- Sq.Ft.:
- n/a
- Status:
- Active
- Beds:
- n/a
- Lot size:
- 3 Acres
- Baths:
- MLS#:
- 1386633
- Subdivision:
- None
ADDITIONAL INFORMATION
- Type:
- Land
- Sq.Ft.:
- n/a
- Status:
- Active
- Beds:
- n/a
- Lot size:
- 3 Acres
- Baths:
- MLS#:
- 1386632
- Subdivision:
- None
ADDITIONAL INFORMATION
- Type:
- Land
- Sq.Ft.:
- n/a
- Status:
- Active
- Beds:
- n/a
- Lot size:
- 2.67 Acres
- Baths:
- MLS#:
- 1386598
- Subdivision:
- None
ADDITIONAL INFORMATION
- Type:
- Land
- Sq.Ft.:
- n/a
- Status:
- Active
- Beds:
- n/a
- Lot size:
- 3.82 Acres
- Baths:
- MLS#:
- 1386596
- Subdivision:
- None
ADDITIONAL INFORMATION
- Type:
- Land
- Sq.Ft.:
- n/a
- Status:
- Active
- Beds:
- n/a
- Lot size:
- 2 Acres
- Baths:
- MLS#:
- 1386595
- Subdivision:
- None
ADDITIONAL INFORMATION
- Type:
- Land
- Sq.Ft.:
- n/a
- Status:
- Active
- Beds:
- n/a
- Lot size:
- 0.97 Acres
- Baths:
- MLS#:
- 1386133
- Subdivision:
- Harbor Haven
ADDITIONAL INFORMATION
- Type:
- Single Family
- Sq.Ft.:
- 2,800
- Status:
- Active
- Beds:
- n/a
- Lot size:
- 0.26 Acres
- Year built:
- 2023
- Baths:
- MLS#:
- 2709859
- Subdivision:
- Goose Creek
ADDITIONAL INFORMATION
NEW CONSTRUCTION HOME located in the new, convenient Goose Creek Subdivision in Soddy Daisy. This gorgeous, new construction owner/agent home features 3 bedrooms and 2.5 baths all on the main level with a large bonus room and full bath upstairs. As you walk in the front door you will find an office with large windows located just off the foyer. You then enter the open concept plan with the living, kitchen, and dining perfect for entertaining. Just off the dining area you find the door leading to your large, vaulted ceiling back deck. The laundry room is conveniently located just outside the primary bedroom and offers plenty of cabinet/countertop space. The primary suite features a spacious bathroom with a huge, 2-person custom tiled shower, his and her vanities, and a large walk-in closet. The other two bedrooms will be located on the opposite side on the family room and share a large bathroom with a double bowl vanity and a tub/shower.
- Type:
- Land
- Sq.Ft.:
- n/a
- Status:
- Active
- Beds:
- n/a
- Lot size:
- 0.86 Acres
- Baths:
- MLS#:
- 1384784
- Subdivision:
- Lakesite Addn #4
ADDITIONAL INFORMATION
- Type:
- Land
- Sq.Ft.:
- n/a
- Status:
- Active
- Beds:
- n/a
- Lot size:
- 0.86 Acres
- Baths:
- MLS#:
- 2709860
- Subdivision:
- Lakesite Addn #4
ADDITIONAL INFORMATION
3 total lots in the great Lakesite Community. 2309, 2313 and 2317 Collins Ln. With one of the lowest city tax rate in the state, it is a great place to call home. Great Community amenities. The price listed in for all 3 lots.
- Type:
- Land
- Sq.Ft.:
- n/a
- Status:
- Active
- Beds:
- n/a
- Lot size:
- 6.1 Acres
- Baths:
- MLS#:
- 1384770
- Subdivision:
- None
ADDITIONAL INFORMATION
$1,499,000
2923 Mowbray Pike Soddy Daisy, TN 37379
Open House:
Saturday, 11/16 12:00-2:00PM
- Type:
- Single Family
- Sq.Ft.:
- 2,706
- Status:
- Active
- Beds:
- 3
- Lot size:
- 25 Acres
- Year built:
- 2020
- Baths:
- 4.00
- MLS#:
- 2599857
ADDITIONAL INFORMATION
Modern Single-Level Living Meets Equestrian Excellence Welcome to this stunning horse farm, a seamless blend of contemporary living and equestrian functionality. Home Features: All One Level: Enjoy the ease and comfort of single-level living. Spacious Accommodations: 3 cozy bedrooms and 2 full baths, plus an additional bathroom with a shower in the conveniently located laundry room. Open Concept Living: A beautifully designed open floor plan, accentuated with elegant beams throughout, creating a warm, inviting atmosphere. Vaulted Ceilings and Double French Doors: Each room boasts vaulted ceilings and double French doors, enhancing the space with natural light and scenic views.Dual Gas Brick Fireplaces: Two charming fireplaces.Barn Excellence: Built on a block foundation Spacious Isle and Stalls: Over 20 ft wide aisle for easy movement, 8 stalls with stall skins over a proper drainage system. Each stall is equipped with a Dutch door and automatic water. Riding Arena and Pastures
- Type:
- Land
- Sq.Ft.:
- n/a
- Status:
- Active
- Beds:
- n/a
- Lot size:
- 1.86 Acres
- Baths:
- MLS#:
- 1382541
- Subdivision:
- None
ADDITIONAL INFORMATION
- Type:
- Land
- Sq.Ft.:
- n/a
- Status:
- Active
- Beds:
- n/a
- Lot size:
- 1.13 Acres
- Baths:
- MLS#:
- 1382539
- Subdivision:
- None
ADDITIONAL INFORMATION
Open House:
Sunday, 11/17 2:00-4:00PM
- Type:
- Single Family
- Sq.Ft.:
- 2,800
- Status:
- Active
- Beds:
- 4
- Lot size:
- 0.47 Acres
- Year built:
- 2023
- Baths:
- 4.00
- MLS#:
- 1381916
- Subdivision:
- Barrington Pointe
ADDITIONAL INFORMATION
Builder Incentive: * Rate Buy Down (Year 1) 3.99% (Year 2) 4.99% (Year 3) 5.99% and every year thereafter for the remainder of Mortgage, when using preferred lender. * The preferred lender will refinance with no origination fee after year 3, if rate drops below 5.99% No other incentives apply. ISSA's open floor plan features 4 Bedrooms, and 3.5 baths, with gorgeous upgrades that include gleaming hardwood floors, wainscoting, a stone fireplace in the great room, & specialty ceilings throughout. This bright kitchen is equipped with KitchenAid appliances including a gas drop-in cooktop & built-in microwave/oven combo, custom kitchen cabinets, a farm sink, and a large island that has plenty of room for seating. The Main level master suite includes a Free-Standing tub and a large, tiled shower.
- Type:
- Land
- Sq.Ft.:
- n/a
- Status:
- Active
- Beds:
- n/a
- Lot size:
- 1.18 Acres
- Baths:
- MLS#:
- 1379635
- Subdivision:
- Trojan Run
ADDITIONAL INFORMATION
- Type:
- Land
- Sq.Ft.:
- n/a
- Status:
- Active
- Beds:
- n/a
- Lot size:
- 0.65 Acres
- Baths:
- MLS#:
- 1379633
- Subdivision:
- Trojan Run
ADDITIONAL INFORMATION
Open House:
Sunday, 11/17 2:00-4:00PM
- Type:
- Single Family
- Sq.Ft.:
- 3,250
- Status:
- Active
- Beds:
- 4
- Lot size:
- 1 Acres
- Year built:
- 2023
- Baths:
- 4.00
- MLS#:
- 1376777
- Subdivision:
- Barrington Pointe
ADDITIONAL INFORMATION
Builder Incentive: * Rate Buy Down (Year 1) 3.99% (Year 2) 4.99% (Year 3) 5.99% and every year thereafter for the remainder of Mortgage, when using preferred lender. * The preferred lender will refinance with no origination fee after year 3, if rate drops below 5.99% No other incentives apply. Welcome home to Barrington Point! G.T. ISSA's open floor plan features 4 Bedrooms, 3.5 Baths, & an unfinished basement. Loads of gorgeous upgrades include gleaming hardwood floors, wainscoting, a Stone fireplace in the great room, & specialty ceilings throughout. This bright kitchen is equipped with KitchenAid appliances including a gas drop-in cooktop & built-in microwave/oven combo, custom kitchen cabinets, Farm sink, & breakfast area. The Main level master suite includes a Free-Standing tub and a large, tiled shower.
Open House:
Sunday, 11/17 2:00-4:00PM
- Type:
- Single Family
- Sq.Ft.:
- 2,850
- Status:
- Active
- Beds:
- 4
- Lot size:
- 1 Acres
- Year built:
- 2023
- Baths:
- 4.00
- MLS#:
- 1376774
- Subdivision:
- Barrington Pointe
ADDITIONAL INFORMATION
Builder Incentive: • Rate Buy Down (Year 1) 3.99% (Year 2) 4.99% (Year 3) 5.99% and every year thereafter for the remainder of the mortgage, when using the preferred lender. The preferred lender will refinance with no origination fee after year 3, if the rate drops below 5.99%. No other incentives apply Welcome to Barrington Point! G.T. ISSA's residence boasts an open floor plan with 4 Bedrooms, 3.5 Baths, and an unfinished basement. The house is adorned with stunning upgrades like gleaming hardwood floors, wainscoting, a stone fireplace in the great room, and unique ceilings throughout. The kitchen shines with KitchenAid appliances such as a gas drop-in cooktop, a built-in microwave/oven combo, custom cabinets, a Farm sink, and a breakfast area. The master suite on the main level includes a Free-Standing tub and a spacious tiled shower. You will fall in love with the gorgeous view from your back deck.
- Type:
- Land
- Sq.Ft.:
- n/a
- Status:
- Active
- Beds:
- n/a
- Lot size:
- 0.51 Acres
- Baths:
- MLS#:
- 1374141
- Subdivision:
- Holiday Shores
ADDITIONAL INFORMATION
If you're wanting a lot to put your Double wide or manufactured home look no further. Sloping 0.86 wooded acres, zoned R-5 Single-Wide Manufactured Home District. For the boating enthusiast this lot is only minutes from a public boat ramp and about 20 minutes from Chattanooga.
- Type:
- Land
- Sq.Ft.:
- n/a
- Status:
- Active
- Beds:
- n/a
- Lot size:
- 1.13 Acres
- Baths:
- MLS#:
- 1374106
- Subdivision:
- Holiday Shores
ADDITIONAL INFORMATION
Now both lots are combined together. If you're wanting a lot to put your Double wide or manufactured home look no further. Level to gently sloping 1.13 wooded acres, zoned R-5 Single-Wide Manufactured Home District. For the boating enthusiast this lot is only minutes from a public boat ramp.
- Type:
- Land
- Sq.Ft.:
- n/a
- Status:
- Active
- Beds:
- n/a
- Lot size:
- 1.25 Acres
- Baths:
- MLS#:
- 2500942
- Subdivision:
- Montlake
ADDITIONAL INFORMATION
Wonderful acreage over looking Soddy Daisy, TN in the subdivision of Montlake. This lot is conveniently located right across the road from the Long Ridge Hunting Club, four short minutes to hiking trails, and only six minutes to Dayton Pike!!!
- Type:
- Townhouse
- Sq.Ft.:
- 2,037
- Status:
- Active
- Beds:
- 2
- Year built:
- 2023
- Baths:
- 3.00
- MLS#:
- 2605328
- Subdivision:
- Cape Town Homes
ADDITIONAL INFORMATION
Welcome to Cape Town! Nestled in the gorgeous setting of Soddy Lake you'll find our newly constructed townhomes waiting for you. With 2 different floor plans to choose from, there is something for everyone that will fit your needs. The attention to detail is everywhere you turn, from exposed beams in the den/gathering area, gas log fireplace, and bonus room in all units. The bonus room can make for an exceptional home office, craft room, or just a great space to relax in. Our end units have 3 bedrooms, 3 full baths, covered patio, glass master shower, soaking tub, and much more. The spacious middle units are over 2000 square feet and offer a convenient laundry room off the master closet that most only find in high end homes. Buy now and selections for hardwood flooring, paint colors, tile, appliances, and much more can all be yours. You will be able to meet with a professional interior designer to help you make your townhome as beautiful as possible with many upgrade selections.
Andrea D. Conner, License 344441, Xome Inc., License 262361, [email protected], 844-400-XOME (9663), 751 Highway 121 Bypass, Suite 100, Lewisville, Texas 75067


Listings courtesy of RealTracs MLS as distributed by MLS GRID, based on information submitted to the MLS GRID as of {{last updated}}.. All data is obtained from various sources and may not have been verified by broker or MLS GRID. Supplied Open House Information is subject to change without notice. All information should be independently reviewed and verified for accuracy. Properties may or may not be listed by the office/agent presenting the information. The Digital Millennium Copyright Act of 1998, 17 U.S.C. § 512 (the “DMCA”) provides recourse for copyright owners who believe that material appearing on the Internet infringes their rights under U.S. copyright law. If you believe in good faith that any content or material made available in connection with our website or services infringes your copyright, you (or your agent) may send us a notice requesting that the content or material be removed, or access to it blocked. Notices must be sent in writing by email to [email protected]. The DMCA requires that your notice of alleged copyright infringement include the following information: (1) description of the copyrighted work that is the subject of claimed infringement; (2) description of the alleged infringing content and information sufficient to permit us to locate the content; (3) contact information for you, including your address, telephone number and email address; (4) a statement by you that you have a good faith belief that the content in the manner complained of is not authorized by the copyright owner, or its agent, or by the operation of any law; (5) a statement by you, signed under penalty of perjury, that the information in the notification is accurate and that you have the authority to enforce the copyrights that are claimed to be infringed; and (6) a physical or electronic signature of the copyright owner or a person authorized to act on the copyright owner’s behalf. Failure t
Soddy Daisy Real Estate
The median home value in Soddy Daisy, TN is $305,900. This is higher than the county median home value of $285,200. The national median home value is $338,100. The average price of homes sold in Soddy Daisy, TN is $305,900. Approximately 75.08% of Soddy Daisy homes are owned, compared to 16.38% rented, while 8.54% are vacant. Soddy Daisy real estate listings include condos, townhomes, and single family homes for sale. Commercial properties are also available. If you see a property you’re interested in, contact a Soddy Daisy real estate agent to arrange a tour today!
Soddy Daisy, Tennessee 37379 has a population of 26,914. Soddy Daisy 37379 is more family-centric than the surrounding county with 30.97% of the households containing married families with children. The county average for households married with children is 27.75%.
The median household income in Soddy Daisy, Tennessee 37379 is $67,291. The median household income for the surrounding county is $61,050 compared to the national median of $69,021. The median age of people living in Soddy Daisy 37379 is 45.3 years.
Soddy Daisy Weather
The average high temperature in July is 88.7 degrees, with an average low temperature in January of 28.7 degrees. The average rainfall is approximately 55.1 inches per year, with 2.6 inches of snow per year.
