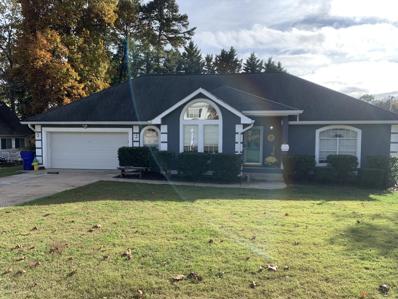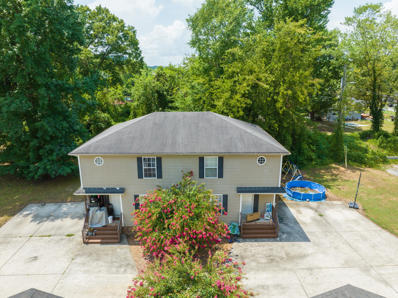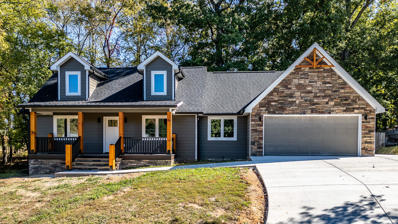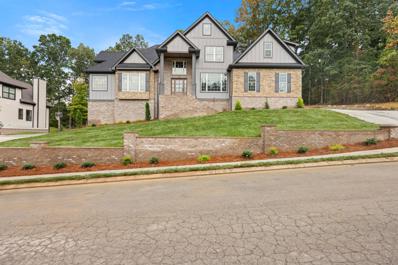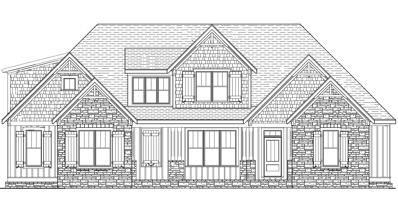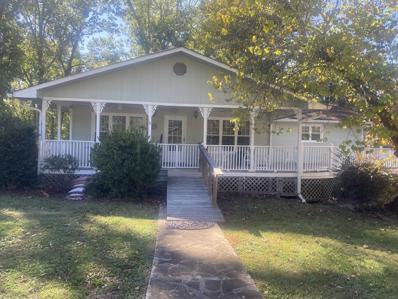Soddy Daisy TN Homes for Rent
- Type:
- Townhouse
- Sq.Ft.:
- 1,738
- Status:
- Active
- Beds:
- 3
- Lot size:
- 0.07 Acres
- Year built:
- 2024
- Baths:
- 3.00
- MLS#:
- 7483040
- Subdivision:
- Cape Town
ADDITIONAL INFORMATION
Move in Ready March 2025! The Maddux II floorplan located in the Cape Town community by Smith Douglas Homes in Soddy-Daisy. Lovely townhome featuring an open concept livng kitchen dining combo. Upgraded cabinetry in the kitchen provides extra storage along with a generous size pantry. Beautiful Quartz counters. Luxury plank flooring on main level provide seamless transition throughout the main level. Linear fireplace in family room provides a stunning focal point. Large rear patio. Open iron rail staircase leads upstairs to the Owner's suite with a dual vanity and tile shower, and spacious closet Two bedrooms, a shared full bath plus a covenient laundry room complete this level. Both floors have 9ft ceiling heights. Photos representative of plan not of actual home being built. Seller incentives with use of preferred lender.
- Type:
- Single Family
- Sq.Ft.:
- 1,802
- Status:
- Active
- Beds:
- 3
- Lot size:
- 0.28 Acres
- Year built:
- 1990
- Baths:
- 2.00
- MLS#:
- 1502740
- Subdivision:
- Chimney Hills
ADDITIONAL INFORMATION
Beautiful 3 bedroom, 2 bathroom home in Chimney Hills, all one level, split bedroom design. Lots of updates. Fresh exterior paint, new gutters and new fenced in back yard. Inside you'll find new luxury vinyl flooring throughout the living area. The large dining room is perfect for all your holiday gatherings, lots of natural light and specialty ceiling. The kitchen boasts granite counter tops, pantry and all appliances stay. The attached breakfast room has a beautiful bay window that overlooks the big backyard, perfect for mornings on the go. The laundry room/mud room connects to the 2 car garage and is right off the kitchen for convenience. The living room has a gas log fireplace as the focus of the room, perfect for cozy evenings this winter. The relaxing back deck is off the living room and will be perfect for get togethers with family and friends this summer for backyard BBQs. The bedrooms are all large with ample closet space. The master bedroom has a private en suite bathroom with whirlpool tub. This wonderful neighborhood is zoned for much sought after excellent schools, Allen elementary, Loftis Middle and Soddy Daisy High, and is minutes from the lake. The home is eligible for a USDA loan, no down payment needed, which could save you over $11,000! The seller has had a home inspection completed and already taken care of everything for you! And with a good offer, the seller will give you their boat, so you can enjoy all the joys of lake living! Come make your appointment to see this wonderful home today!
- Type:
- Single Family
- Sq.Ft.:
- 1,816
- Status:
- Active
- Beds:
- 3
- Lot size:
- 0.26 Acres
- Year built:
- 2019
- Baths:
- 3.00
- MLS#:
- 2757137
- Subdivision:
- Timber Ridge
ADDITIONAL INFORMATION
Welcome to 1614 Short Leaf Lane in scenic Soddy Daisy, TN! This stunning 3-bedroom, 2.5-bathroom home offers 1,816 sq. ft. of modern living space with an inviting open floor plan that seamlessly connects the main living areas. Perfect for entertaining, the open design provides a bright and airy feel that enhances the home's charm. The primary suite is a true retreat, featuring vaulted ceilings that create a spacious, relaxing atmosphere. It includes an attached bath with elegant finishes, ensuring both style and convenience. The additional two bedrooms are thoughtfully designed, each offering plenty of space and comfort. Downstairs, a versatile bonus room awaits—ideal for a home office, game room, or guest space—along with extra storage. Outside, the fenced-in yard provides privacy and ample room for pets or play, while the attached two-car garage. Nestled in a quiet neighborhood close to schools, amenities, and highways, 1614 Short Leaf Lane is move-in ready and perfect for families or first-time buyers. Don't miss out on this beautiful, contemporary home!
- Type:
- Manufactured Home
- Sq.Ft.:
- 1,960
- Status:
- Active
- Beds:
- 4
- Lot size:
- 3.57 Acres
- Year built:
- 2010
- Baths:
- 2.00
- MLS#:
- 20244833
ADDITIONAL INFORMATION
Welcome to this spacious, beautifully upgraded 4 bedroom, 2 bath manufactured home on a permanent foundation with stunning mountain views on 3.57+/- UNRESTRICTED Acres. Located in the outskirts of Chattanooga in Soddy Daisy, TN. Situated on level land with a mix of cleared and partially wooded areas, this property offers some privacy, country setting, and convenience, all within minutes of town and city amenities. A tranquil creek partially borders the edge of the property amongst the woods of your oversized yard. Inside, the home's inviting atmosphere of a 1960 sq ft layout which includes a spacious living room off the left of the foyer entryway or step to the right entrance into a family room with media space, built-in entertainment center, cabinets and shelves featuring accents of decorative, stacked rock. A bonus area consisting of an office nook nestled off the kitchen and dining room combo. This extra room provides more built-in areas with a desk, drawers and more cabinet storage to be useful for work or study space. In the large open, eat-in kitchen, offering a huge kitchen island with a breakfast bar, extra counter work space and cabinet storage. The kitchen flows seamlessly into the dining room, creating a warm and welcoming area for family gatherings. Step outside the kitchen dining room combo onto your oversized back deck for beautiful mountain views, watching the kids play and family entertainment with cookouts. In the mornings, sit and relax on the front covered porch for coffee. There is a detached garage with workshop space, perfect for hobbies, storage, or DIY projects. A well, septic tank and power available at garage. With unrestricted land, this acreage offers endless possibilities. Whether you're seeking to upsize to a 4 bedroom or looking for convenience close to Chattanooga and Dayton, this upgraded doublewide provides a rare blend of rural charm and modern convenience. New Heat Pump installed in 2023.
- Type:
- Single Family
- Sq.Ft.:
- 1,276
- Status:
- Active
- Beds:
- 3
- Lot size:
- 1.13 Acres
- Baths:
- 2.00
- MLS#:
- 1502691
ADDITIONAL INFORMATION
NEW CONSTRUCTION - Maintenance free 1 story home. USDA approved area with 100% financing for a qualified buyer. 3 bedrooms, 2 full baths, open floor-plan, split bedroom design, granite counter tops, modern design and decor, CAT 5, under ground utilities and on the sewer. Enjoy this new construction home and the convenient location to schools, the lake, boat ramps, parks, hiking trails, waterfalls, shopping, etc... Call today to set your private viewing.
- Type:
- Duplex
- Sq.Ft.:
- 2,362
- Status:
- Active
- Beds:
- n/a
- Lot size:
- 0.41 Acres
- Year built:
- 2005
- Baths:
- MLS#:
- 1502688
ADDITIONAL INFORMATION
NEW INTERIOR PHOTOS! Great Investment opportunity in Soddy Daisy, convenient to amenities, HWY 27, outdoor recreation and historic attractions. Increase potential revenue by upgrading the interior, or move in on one side and rent out the other side to subsidize your mortgage. Brand new roof! (photos were taken prior to installation). Showings on one side will be allowed with at least 48 hour notice only for Very Serious inquiries, proof of funds will be required and must be approved by seller/tenants. Tenants are not to be disturbed unnecessarily. Current gross monthly rent is believed to be below market value! Unit A has all new LVP flooring on the main level as well as new subflooring- inquire for more details. Current owner pays $629 annually in flood insurance. Edge of property lies in flood zone, but structure is not in a flood zone, buyer to verify.
- Type:
- Single Family
- Sq.Ft.:
- 2,561
- Status:
- Active
- Beds:
- 3
- Lot size:
- 0.36 Acres
- Year built:
- 1986
- Baths:
- 4.00
- MLS#:
- 1502569
- Subdivision:
- Rivergate Bay 1
ADDITIONAL INFORMATION
***OPEN HOUSE SUNDAY NOVEMBER 3RD 2:00-4:00 PM **** What a Home!! COMPLETELY TRANSFORMED! So much to brag about in this home. This home was taken to the studs and given a whole new life. The home's kitchen boasts of beautiful custom cabinets and shiny quartz countertops along with all new stainless appliances that include Gas Range with Pot Filler over the stove, dishwasher, microwave and Samsung Smart refrigerator that allows you access to so many apps. Cook along with videos of your favorite social media chef or simply keep your household organized with all the cool digital features this refrigerator has to offer. Every bedroom in this home has its own full bathroom and walk-in closets. Master on the Main Floor. Solid Burch Hardwood Floors throughout the home. Including in the New Bonus Room above the garage and added All Season Room off the kitchen. The back deck is ready to entertain guests with a cookout or simply relax and enjoy a cold drink on the rocking chair front porch with its beautiful tongue and groove ceiling. This home has all new spray insulation, completely updated electrical and plumbing. New Roof, Siding, Stonework, Garage door and opener, Widows, HVAC 2 Units. Even the driveway and sidewalk were removed and repoured. On the corners of the home wired outlets have been added for your ability to add security lighting or cameras. This home absolutely competes with the New Construction homes just around the corner. Seller spared no expense on this transformation! There is so much to love about this house! Call for your private showing today!!
Open House:
Thursday, 1/9 1:00-5:00PM
- Type:
- Single Family
- Sq.Ft.:
- 2,827
- Status:
- Active
- Beds:
- 4
- Lot size:
- 0.48 Acres
- Year built:
- 2024
- Baths:
- 4.00
- MLS#:
- 1502464
- Subdivision:
- The Farm
ADDITIONAL INFORMATION
Beautiful new construction home offering four bedrooms plus a bonus room and an office! This home has it all and is one you will not want to miss! Buyer is responsible to do their due diligence to verify that all information is correct, accurate and for obtaining any and all restrictions for the property. The number of bedrooms listed above complies with local appraisal standards only. **Construction to be complete on or before January 31,2025**
- Type:
- Single Family
- Sq.Ft.:
- 2,457
- Status:
- Active
- Beds:
- 4
- Lot size:
- 1.37 Acres
- Year built:
- 2007
- Baths:
- 2.00
- MLS#:
- 1502459
- Subdivision:
- Old Thatcher Plantation
ADDITIONAL INFORMATION
One owner ready for new owners! This four bedroom, two full bath split foyer is in pristine condition. This home has been lovingly maintained and updated! There are three bedrooms on the main level and one in the walk out basement. The master has an en suite with his and her closets and its own separate entrance. One of the closets is 9 x 9 with a window that had been used for a nursery and at home office. Downstairs, there is an oversized 2 car garage with an additional 9 x 12 storage room. A 9.5 x 12 sunroom/office was built off the garage in 2024, and looks over the huge, partially fenced back yard. There is fresh paint throughout, new LVP flooring in the bedrooms and closets, new dishwasher in 2024, and new HVAC installed in 2023. There is plenty of parking and room for everyone and their toys on 1.37 acres. The owners have installed a 30amp plug for your camper This home has no HOA, and is 25 minutes to downtown Chattanooga and 5 minutes to Soddy Lake and The Big Soddy Gulf.
- Type:
- Single Family
- Sq.Ft.:
- 2,880
- Status:
- Active
- Beds:
- 3
- Lot size:
- 0.53 Acres
- Year built:
- 2024
- Baths:
- 3.00
- MLS#:
- 1502277
- Subdivision:
- Lennox Pointe
ADDITIONAL INFORMATION
This beautiful one level semi custom-built home offers a perfect blend of comfort and style. Located in a friendly neighborhood, it boasts three cozy bedrooms and a versatile bonus, room ideal for a home office or playroom. The open concept layout with a stunning kitchen, offering modern finishes, ample counter space and the perfect flow for entertaining into the living room. Retreat to the expansive primary bedroom with an ensuite bathroom. The 2 additional bedrooms are spacious. The backyard provides plenty of room for gatherings and relaxation which would be perfect for a pool. With upgraded amenities throughout, this home is move-in ready and waiting for you! Personal Interest- Agent is a relative of the seller
- Type:
- Single Family
- Sq.Ft.:
- 3,200
- Status:
- Active
- Beds:
- 3
- Lot size:
- 0.46 Acres
- Year built:
- 2024
- Baths:
- 3.00
- MLS#:
- 1502276
- Subdivision:
- Lennox Pointe
ADDITIONAL INFORMATION
Welcome to this stunning semi custom-built home, offering 3 bedrooms 2 and a half bathrooms, and an abundance of bonus spaces including a beautiful office on the main level and bonus room off the oversized laundry room with a seperate staircase. The custom finishes throughout showcase the attention to detail and craftsmanship. Enter into the home with gleaming hardwood floors, speciality ceilings, and beautiful fixtures. The spacious owners suite and bathroom provide privacy on the main level living. You will love entertaining in the upgraded kitchen and large dining room. Off the kitchen, the living room with a fireplace overlooks the private backyard. The 2nd level offers 2 large bedrooms, a bathroom and a bonus room. This home combines modern design with practical spaces, making it perfect for those who value both style and functionality. Schedule your showing today in this beautiful neighborhood to see this one-of-a-kind home! Personal Interest- Agent is a relative of the seller
$785,000
3087 Poe Road Soddy Daisy, TN 37379
- Type:
- Single Family
- Sq.Ft.:
- 3,183
- Status:
- Active
- Beds:
- 4
- Lot size:
- 0.95 Acres
- Baths:
- 4.00
- MLS#:
- 1502260
- Subdivision:
- Coopers Creek
ADDITIONAL INFORMATION
COUNTRY: PURE AND SIMPLE! Welcome to Coopers Creek, Soddy Daisy's newest residential neighborhood where you will find large wooded lots, new spec homes and ability to build your own custom home with approval from the developer. Be sure to take a close look at our first build. It's a beauty! The Mahogany Springs Plan is a modern example of a Craftsman style home combining genuine details with modern amenities. You'll love the steeply pitched gables and the streamlined appeal of this beautiful home. The main floor is anchored by a large family room that features an abundance of windows and a warming fireplace that opens to the well equipped kitchen. This space is flooded with natural light and offers great entertaining space. A great extension of your living space is the vaulted, covered porch that will enhance your enjoyment of the private, wooded yard. The main floor also offers a flex room that can be a formal dining room, living room or media space, and is perfect for the needs of today's families! The gracious and welcoming primary suite is at the rear of the house to take advantage of the natural light and added privacy and will provide a soothing oasis at day's end. The upper floor has a tech center at the top of the stairs, three additional bedrooms, two full baths and a large bonus room that has endless possibilities for use. What a perfect family home that might just be your dream home! This neighborhood is located on beautiful Mowbray Mountain, and not far from the Montlake Golf Community. There are future plans for a neighborhood pavilion, a pickleball court, and open space for neighborhood gatherings. If you're looking for a little space around you, and you want the quiet, low traffic life that mountain living offers, call us today for all the details.
$345,000
9107 Owen Lane Soddy-Daisy, TN 37379
- Type:
- Single Family
- Sq.Ft.:
- 1,660
- Status:
- Active
- Beds:
- 3
- Lot size:
- 0.46 Acres
- Year built:
- 1985
- Baths:
- 2.00
- MLS#:
- 20244681
- Subdivision:
- Highridge
ADDITIONAL INFORMATION
Here's your chance to own a completely move-in ready home in Soddy Daisy, priced below appraised value! Nestled on a quiet cul-de-sac at the top of a hill, this split-level home has been fully renovated and offers two distinct living spaces, with abundant natural light pouring through brand-new windows. Upstairs features an open floor plan that combines the kitchen, dining, and living areas with 3 spacious bedrooms. Both full bathrooms have been completely remodeled, and the kitchen boasts a new island, stainless steel appliances, new cabinet doors, and granite countertops. The lower level provides nearly 400 square feet of versatile living space, ideal for a home office, gym, or recreation area. Step outside from the kitchen onto a brand new 14' x 21' deck, perfect for entertaining. This home is filled with thoughtful upgrades, including luxury vinyl plank flooring throughout, new garage doors, fresh interior and exterior paint, new gutters, new HVAC and much more. It even qualifies for 100 percent USDA financing, making it an incredible value. Located less than 5 miles from Chester Frost Park and only 15 minutes to Northgate Mall, this home is perfect for anyone looking to be near the water and also enjoy close proximity to retail, restaurants and medical facilities. Zoned for highly sought-after schools! Schedule your appointment today to see this exceptional home!
- Type:
- Single Family
- Sq.Ft.:
- 1,610
- Status:
- Active
- Beds:
- 3
- Year built:
- 1966
- Baths:
- 2.00
- MLS#:
- 1502177
ADDITIONAL INFORMATION
Nice one level over full basement, across the street from lake has access to community lot. has been in the same family for over 30 yrs., home does need updates, but we always change up paint and carpets anyway. Nice large lot with possibility to divide. at this price you can invest in it and make your own style. note: Investors property is zoned R2 but was converted to single family home years ago. County was called to check on zoning. Title Company Preferred Title in Hixson 423-855-2920 all information to be verified by Buyer inspections/Diligence
- Type:
- Single Family
- Sq.Ft.:
- 2,953
- Status:
- Active
- Beds:
- 4
- Lot size:
- 0.66 Acres
- Year built:
- 2024
- Baths:
- 4.00
- MLS#:
- 1502166
- Subdivision:
- River Breeze
ADDITIONAL INFORMATION
LUXURY LAKEFRONT LIVING! This new construction home is on the Chickamauga lake and has its own private boat slip! Access to the community dock and sundeck is also included, perfect for enjoying the lake life. On the main floor, the Owner's Suite offers private access to the outdoor living area, where you can enjoy your morning coffee. Dual sinks and walk-in closets in the ensuite bath make getting ready a breeze. The Kitchen is a delight for any gourmet! Open to the main living and dining areas, it is perfect for family gatherings. A large walk-in pantry has room to spare for food and appliance storage. The Study has a walk-in closet and could double as a home office or guest suite. There are two additional bedrooms on the second level that each have their own bathroom. Bedroom 2 has a walk-in closet and a large, private balcony. Across the landing, Bedroom 3 has a walk-in closet and its own loft space which could be a sitting area, homework nook, or mini-office. The huge covered back porch has a fireplace, the the perfect place to relax and enjoy life! If you are ready for elevated life at the lake, this is the home for you.
- Type:
- Townhouse
- Sq.Ft.:
- 1,580
- Status:
- Active
- Beds:
- 3
- Lot size:
- 0.1 Acres
- Year built:
- 2024
- Baths:
- 3.00
- MLS#:
- 1502126
ADDITIONAL INFORMATION
THE PERFECT FIRST INVESTMENT is under construction an is just a few months away from completion. You'll want to be first to see these beautiful townhomes conveniently located on Dallas Hollow Road in Soddy Daisy. The community will consist of 3 buildings and 20 total units. All will feature 3 bedrooms, 2.5 baths, an open feel for entertaining, hardwood, granite, beautiful kitchens with stainless appliances, and more. You will absolutely love the curb appeal, the extra convenient location, county taxes, great schools, and the luxury of having a low maintenance home! You can buy now and choose your interior color scheme from several options. This is a great opportunity to get in early and secure your perfect spot. Call us today for more information.
- Type:
- Townhouse
- Sq.Ft.:
- 1,580
- Status:
- Active
- Beds:
- 3
- Lot size:
- 0.1 Acres
- Year built:
- 2024
- Baths:
- 3.00
- MLS#:
- 1502125
ADDITIONAL INFORMATION
THE PERFECT FIRST INVESTMENT is under construction and is just a few months away from completion. You'll want to be first to see these beautiful townhomes conveniently located on Dallas Hollow Road in Soddy Daisy. The community will consist of 3 buildings and 20 total units. All will feature 3 bedrooms, 2.5 baths, an open feel for entertaining, hardwood, granite, beautiful kitchens with stainless appliances, and more. You will absolutely love the curb appeal, the extra convenient location, county taxes, great schools, and the luxury of having a low maintenance home! You can buy now and choose your interior color scheme from several options. This is a great opportunity to get in early and secure your perfect spot. Call us today for more information.
- Type:
- Townhouse
- Sq.Ft.:
- 1,580
- Status:
- Active
- Beds:
- 3
- Lot size:
- 0.1 Acres
- Year built:
- 2024
- Baths:
- 3.00
- MLS#:
- 1502124
ADDITIONAL INFORMATION
THE PERFECT FIRST INVESTMENT is under construction and is just a few months away from completion. You'll want to be first to see these beautiful townhomes conveniently located on Dallas Hollow Road in Soddy Daisy. The community will consist of 3 buildings and 20 total units. All will feature 3 bedrooms, 2.5 baths, an open feel for entertaining, hardwood, granite, beautiful kitchens with stainless appliances, and more. You will absolutely love the curb appeal, the extra convenient location, county taxes, great schools, and the luxury of having a low maintenance home! You can buy now and choose your interior color scheme from several options. This is a great opportunity to get in early and secure your perfect spot. Call us today for more information.
- Type:
- Townhouse
- Sq.Ft.:
- 1,580
- Status:
- Active
- Beds:
- 3
- Lot size:
- 0.1 Acres
- Year built:
- 2024
- Baths:
- 3.00
- MLS#:
- 1502122
ADDITIONAL INFORMATION
THE PERFECT FIRST INVESTMENT is under construction and just a few months away from completion. You'll want to be first to see these beautiful townhomes conveniently located on Dallas Hollow Road in Soddy Daisy. The community will consist of 3 buildings and 20 total units. All will feature 3 bedrooms, 2.5 baths, an open feel for entertaining, hardwood, granite, beautiful kitchens with stainless appliances, and more. You will absolutely love the curb appeal, the extra convenient location, county taxes, great schools, and the luxury of having a low maintenance home! You can buy now and choose your interior color scheme from several options. This is a great opportunity to get in early and secure your perfect spot. Call us today for more information.
- Type:
- Townhouse
- Sq.Ft.:
- 1,580
- Status:
- Active
- Beds:
- 3
- Lot size:
- 0.1 Acres
- Year built:
- 2024
- Baths:
- 3.00
- MLS#:
- 1502118
ADDITIONAL INFORMATION
THE PERFECT FIRST INVESTMENT is under construction and is just a few months away from completion. You'll want to be first to see these beautiful townhomes conveniently located on Dallas Hollow Road in Soddy Daisy. The community will consist of 3 buildings and 20 total units. All will feature 3 bedrooms, 2.5 baths, an open feel for entertaining, hardwood, granite, beautiful kitchens with stainless appliances, and more. You will absolutely love the curb appeal, the extra convenient location, county taxes, great schools, and the luxury of having a low maintenance home! You can buy now and choose your interior color scheme from several options. This is a great opportunity to get in early and secure your perfect spot. Call us today for more information.
- Type:
- Single Family
- Sq.Ft.:
- 1,768
- Status:
- Active
- Beds:
- 3
- Lot size:
- 0.32 Acres
- Year built:
- 2014
- Baths:
- 3.00
- MLS#:
- 2753751
- Subdivision:
- Timber Ridge
ADDITIONAL INFORMATION
Welcome to 1806 Short Leaf Ln, a beautifully renovated split-level home in the heart of Soddy-Daisy. This inviting 3-bedroom, 2.5-bathroom residence exudes charm and functionality, offering an impressive layout perfect for modern living. Upon arrival, you'll be drawn to the home's solid foundation and architectural design. The spacious two-car garage provides ample storage, and an adaptable flex space on the lower level offers endless possibilities. Whether you envision a home office, gym, additional living area, or a comfortable space for an in-law suite, this home meets diverse needs with ease. The split-level design ensures privacy and convenience, with main living areas and bedrooms strategically separated. On the main floor, you'll find two well-lit bedrooms sharing a full bathroom, alongside the master suite, which offers a private retreat with its own full bathroom. The heart of the home features a newly renovated open concept kitchen and dining area, complete with gleaming granite countertops, new flooring, and modern appliances. A fresh coat of paint and updated elevation enhance the home's aesthetic appeal, while the newly constructed deck extends your living space to the outdoors—ideal for entertaining or relaxation. Downstairs, discover a generous bonus room, a laundry room, and an additional half bathroom—offering flexibility and convenience for everyday living. The entire property is fully fenced, ensuring both privacy and security, while its central location places you close to everything Soddy-Daisy has to offer. This home will be FHA available starting 11/21/24 and also qualifies for 100% USDA financing, making it a superb opportunity for a wide range of buyers. Don't miss your chance to own this stylish and versatile home. Schedule a viewing today and start envisioning your life at 1806 Short Leaf Ln! Information is deemed reliable but not guaranteed. Buyer to verify any and all information they deem important.
- Type:
- Land
- Sq.Ft.:
- n/a
- Status:
- Active
- Beds:
- n/a
- Lot size:
- 6.57 Acres
- Baths:
- MLS#:
- 1502005
ADDITIONAL INFORMATION
Here is a diamond in the rough. If you are looking for a view from the middle of the 6.57 acres going up Mowbray mountain, this is where you need to build. This flaglot parcel is 2,362 feet deep and 224 feet wide. The entrance is 706 feet long. Privacy and views will be a choice to enjoy. Located near local restaraunts and shopping in Soddy Daisy. Commuting to Downtown Chattanooga is easy with HWY 27 within a half mile. Check out the pictures and walk the property. You won't be disappointed.
- Type:
- Land
- Sq.Ft.:
- n/a
- Status:
- Active
- Beds:
- n/a
- Lot size:
- 0.5 Acres
- Baths:
- MLS#:
- 1501953
- Subdivision:
- Thatchers Shore Acres
ADDITIONAL INFORMATION
LAKE VIEW PROPERTY!! Property sits across the street from community lot with a beautiful, unobstructed lake view. Utilities are at street. Property has been perc tested & surveyed. A set of house plans are completed. READY FOR BUILDERS!! Dock at community lot across the street.
- Type:
- Single Family
- Sq.Ft.:
- 1,233
- Status:
- Active
- Beds:
- 3
- Lot size:
- 1.44 Acres
- Year built:
- 1969
- Baths:
- 1.00
- MLS#:
- 1501919
ADDITIONAL INFORMATION
tion: Welcome to this beautifully remodeled 3-bedroom, 1-bathroom split-level home, perfectly situated on a serene, private lot backed up to the woodlands, with views overlooking a peaceful ravine. This inviting home features modern upgrades throughout, a spacious living space, and abundant natural light. Enjoy the tranquility of nature right outside your window, with the comfort and style of a fresh remodel. Perfect for those seeking a new home in a pleasant setting without sacrificing the convenience of location and great updates? This hidden gem is ready to become your new retreat! Home features a brand new back deck, new windows, a new metal roof and gutters, new countertops, cabinets, vanities, and more! Information deemed reliable, but not guaranteed. Buyer to verify any and all information deemed important.
- Type:
- Single Family
- Sq.Ft.:
- 1,456
- Status:
- Active
- Beds:
- 3
- Lot size:
- 0.74 Acres
- Year built:
- 2017
- Baths:
- 2.00
- MLS#:
- 1501583
ADDITIONAL INFORMATION
Welcome to 9885 Lovell Road with 3 bedrooms and 2 full bathrooms located on approximately 3/4 acres in Soddy Daisy. This home has been meticulously. cared for and maintained with lots of updates and upgrades. NEW architectural roof, NEW paved driveway, NEW large carport for 2 cars, and a fenced back yard with privacy screens! The floor plan is easy and flows nicely. You will enter into the living room and see the dining room ahead. The dining room is connected to the kitchen and both have a beautiful 'hardwood-looking'' vinyl floor. The kitchen features a center work island with electricity and appliances that are only a couple years old. The laundry room and door to the back porch are behind the kitchen. The master suite includes a large bedroom, an ensuite bath and a huge walk-in closet. The other bedrooms, each with a small walk-in closet, are on the other side of the home with the hall bath. The home also comes with a fenced in backyard, and the TWO sheds for extra storage and a place to tinker outside. This is a 2017 model manufactured home with a permanent foundation and buried utilities. It is compliant with conventional and FHA / VA mortgage types. *** Information is deemed reliable but not guaranteed. Buyer to verify any and all info they deem important ***
Price and Tax History when not sourced from FMLS are provided by public records. Mortgage Rates provided by Greenlight Mortgage. School information provided by GreatSchools.org. Drive Times provided by INRIX. Walk Scores provided by Walk Score®. Area Statistics provided by Sperling’s Best Places.
For technical issues regarding this website and/or listing search engine, please contact Xome Tech Support at 844-400-9663 or email us at [email protected].
License # 367751 Xome Inc. License # 65656
[email protected] 844-400-XOME (9663)
750 Highway 121 Bypass, Ste 100, Lewisville, TX 75067
Information is deemed reliable but is not guaranteed.
Andrea D. Conner, License 344441, Xome Inc., License 262361, [email protected], 844-400-XOME (9663), 751 Highway 121 Bypass, Suite 100, Lewisville, Texas 75067


Listings courtesy of RealTracs MLS as distributed by MLS GRID, based on information submitted to the MLS GRID as of {{last updated}}.. All data is obtained from various sources and may not have been verified by broker or MLS GRID. Supplied Open House Information is subject to change without notice. All information should be independently reviewed and verified for accuracy. Properties may or may not be listed by the office/agent presenting the information. The Digital Millennium Copyright Act of 1998, 17 U.S.C. § 512 (the “DMCA”) provides recourse for copyright owners who believe that material appearing on the Internet infringes their rights under U.S. copyright law. If you believe in good faith that any content or material made available in connection with our website or services infringes your copyright, you (or your agent) may send us a notice requesting that the content or material be removed, or access to it blocked. Notices must be sent in writing by email to [email protected]. The DMCA requires that your notice of alleged copyright infringement include the following information: (1) description of the copyrighted work that is the subject of claimed infringement; (2) description of the alleged infringing content and information sufficient to permit us to locate the content; (3) contact information for you, including your address, telephone number and email address; (4) a statement by you that you have a good faith belief that the content in the manner complained of is not authorized by the copyright owner, or its agent, or by the operation of any law; (5) a statement by you, signed under penalty of perjury, that the information in the notification is accurate and that you have the authority to enforce the copyrights that are claimed to be infringed; and (6) a physical or electronic signature of the copyright owner or a person authorized to act on the copyright owner’s behalf. Failure t

The data relating to real estate for sale on this web site comes in part from the IDX Program of the River Counties Multiple Listing Service, Inc. The information being provided is for the consumers' personal, non-commercial use and may not be used for any purpose other than to identify prospective properties the consumers may be interested in purchasing. This data is updated daily. Some properties, which appear for sale on this web site, may subsequently have sold and may no longer be available. The Real Estate Broker providing this data believes it to be correct, but advises interested parties to confirm the data before relying on it in a purchase decision. Copyright 2025. All rights reserved.
Soddy Daisy Real Estate
The median home value in Soddy Daisy, TN is $305,900. This is higher than the county median home value of $285,200. The national median home value is $338,100. The average price of homes sold in Soddy Daisy, TN is $305,900. Approximately 75.08% of Soddy Daisy homes are owned, compared to 16.38% rented, while 8.54% are vacant. Soddy Daisy real estate listings include condos, townhomes, and single family homes for sale. Commercial properties are also available. If you see a property you’re interested in, contact a Soddy Daisy real estate agent to arrange a tour today!
Soddy Daisy, Tennessee 37379 has a population of 26,914. Soddy Daisy 37379 is more family-centric than the surrounding county with 30.97% of the households containing married families with children. The county average for households married with children is 27.75%.
The median household income in Soddy Daisy, Tennessee 37379 is $67,291. The median household income for the surrounding county is $61,050 compared to the national median of $69,021. The median age of people living in Soddy Daisy 37379 is 45.3 years.
Soddy Daisy Weather
The average high temperature in July is 88.7 degrees, with an average low temperature in January of 28.7 degrees. The average rainfall is approximately 55.1 inches per year, with 2.6 inches of snow per year.

