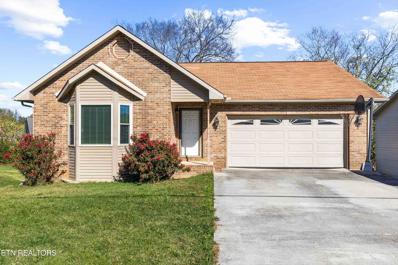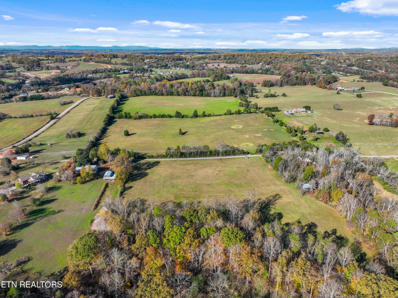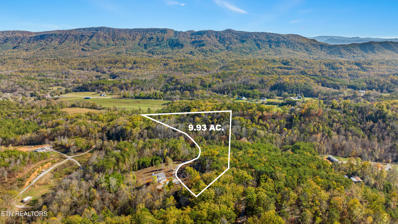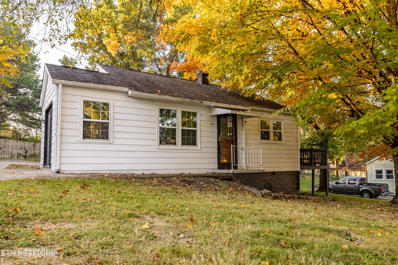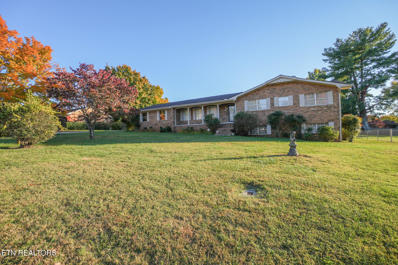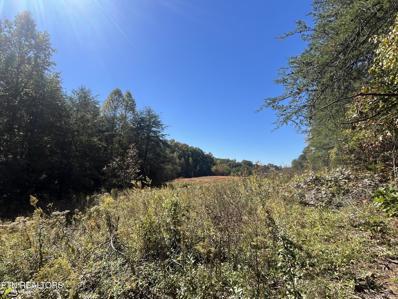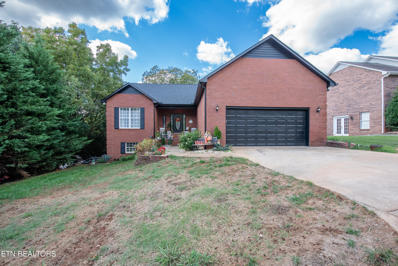Maryville TN Homes for Rent
- Type:
- Single Family
- Sq.Ft.:
- 2,380
- Status:
- Active
- Beds:
- 4
- Lot size:
- 0.12 Acres
- Year built:
- 2024
- Baths:
- 4.00
- MLS#:
- 1282632
- Subdivision:
- Melton Meadows
ADDITIONAL INFORMATION
HDI's Premier Home, The Millhaven, is one of our coziest Home Plans and is an excellent option for the homeowner wanting a First Floor Primary Suite, walk-in closets in every bedroom, and second floor laundry room. A long Foyer leads you to the heart of the home and separates the Powder Room from the gathering spaces. The separation from the entry makes the Great Room, Dining Room, and Kitchen, while still very open, feel like you are in your own cozy hide-away. So, settle in and enjoy a welcoming fire as you as escape the day. Make your way upstairs where there is a huge completely open Media Room, 3 large bedrooms each with a walk-in closet, a spacious laundry room, and 2 more full bathrooms with tile flooring and tile tub surround. Beyond the cozy interior you will step out back onto your TREX deck. Melton Meadows is a quaint and charming, treelined community with only 68 homes. Just a few of the many HDI Differences you will find featured in Melton Meadows are streaming capabilities in every bedroom as well as the great rooms, bonus rooms. Each home plan includes a Gameday Porches or designer TREX deck. Every bedroom is equipped with a ceiling fan, and each homesite is professionally landscaped to accentuate each home plan. Yards include irrigation systems and are fully sodded with fescue. Other premium upgrades include James Hardie ColorPlus Siding instead of vinyl, premium stainless steel Beko kitchen appliances, quartz countertops throughout the homes, and the list just goes on.
$539,900
4552 6 Mile Rd Maryville, TN 37803
- Type:
- Single Family
- Sq.Ft.:
- 1,800
- Status:
- Active
- Beds:
- 3
- Lot size:
- 1.52 Acres
- Year built:
- 2024
- Baths:
- 2.00
- MLS#:
- 1282770
- Subdivision:
- Forge Creek Properties Llc. Property
ADDITIONAL INFORMATION
New Construction in Maryville! This Gorgeous new home features shiplap wall, tongue and groove ceilings and a stunning covered front porch! Situated on 1.5 acres and is prewired with 50 amp wiring in the garage and ready for your EV! A large master bedroom with a spacious walk-in closet and a stunning tile shower! You'll love the open floor plan with a large kitchen and a butler's pantry! The laundry/utility room is just a step in from the large 2 car garage and the tall crawl space leaves you more options for possible future storage areas. This barndominium styled home has a metal roof, durable metal siding with a brick exterior, Insulated interior walls for additional sound separation and comfort. There are so many upgrades in this home, including: craftsman styled interior, solid oversized 2x6 decking boards, adjustable directional led can lighting, 6 inch gutters with gutter guard, 3 porch fans, master bedroom has 2 separate switches for personal lighting , under cabinet lighting, cedar porch handrails, full length front porch, AT&T fiber internet available and more! Includes a 1 year builder's warranty. Schedule your showing today! Neighboring 1.5 Acre lot can be purchased with this as well!
- Type:
- Single Family
- Sq.Ft.:
- 3,246
- Status:
- Active
- Beds:
- 3
- Lot size:
- 1.09 Acres
- Year built:
- 1978
- Baths:
- 3.00
- MLS#:
- 1282677
ADDITIONAL INFORMATION
Rare find!! Gorgeous home situated on over an acre with a barn just minutes outside the city limits!! No expenses were spared when remodeling this spacious, 3,246 sq.ft. all brick home!! There are at least 3 bedrooms, Huge bonus room/office and 3 full baths. The interior exudes elegance with all new flooring through out, new lightning, new baseboards, extra large laundry room with utility sink and cabinets, fresh paint through out, totally renovated kitchen and bathrooms with custom cabinets and quartz tops!! Other updates include a New water heater, new ROOF, some new plumbing and professional landscaping! There is also a large, unfinished walk out basement that could easily be finished out for extra living space! Outside of the home you will find a large covered front porch and a partially fenced yard with a fire pit area to enjoy! There is also a stall barn in back!! Don't miss out on this opportunity! Call today! Taxes on house and 1.09 acres are TBD. Sellers are motivated! Bring an offer! *New homes being built behind property will be built and situated in a manner to not obstruct mountain view from home!
$385,000
1344 Raulston Rd Maryville, TN 37803
- Type:
- Single Family
- Sq.Ft.:
- 2,990
- Status:
- Active
- Beds:
- 4
- Lot size:
- 0.23 Acres
- Year built:
- 1991
- Baths:
- 3.00
- MLS#:
- 1282625
ADDITIONAL INFORMATION
This is a very spacious 4 bedroom and 3 bathroom property right outside Maryville city limits on a great lot. This home comes complete with hardwood floors, large entertaining space, fenced lot, finished basement and attached 2 car garage with ample guest parking. You will love the space the main level provides with an oversized living area, 3 bedrooms, and large kitchen with a screened deck. Laundry is also conveniently available on the main level. The finished basement provides an additional bedroom and bathroom, oversized entertainment space and 2 generous sized storage rooms, one would be a perfect space for a dedicated office. The yard is ideal for both kids and pets with lots of room for a garden and a shed. Make an appointment to come see this property.
- Type:
- Condo
- Sq.Ft.:
- 2,040
- Status:
- Active
- Beds:
- 3
- Lot size:
- 0.01 Acres
- Year built:
- 1981
- Baths:
- 5.00
- MLS#:
- 1282422
- Subdivision:
- Turnberry Square
ADDITIONAL INFORMATION
Select 3 Level Master Suite on Main Level Private Patio Workshop on lower level off Garage Great Location to Downtown & Greenbelt Pool & Tennis Court
$419,000
2301 Mark Lane Maryville, TN 37803
- Type:
- Single Family
- Sq.Ft.:
- 2,610
- Status:
- Active
- Beds:
- 2
- Lot size:
- 0.43 Acres
- Year built:
- 1998
- Baths:
- 3.00
- MLS#:
- 1282356
- Subdivision:
- Green Valley
ADDITIONAL INFORMATION
The elegant basement rancher is on a huge lot with lots of mature trees. This spacious home features a master suite on the main level, complete with a huge walk-in closet, a master bath with a walk-in shower, and a whirlpool tub. The open floor plan is perfect for entertaining, with a large great room featuring a fireplace, kitchen with an island and tons of cabinets and counter space, and a separate dining area. The basement is a great place to entertain with a media/projector theater area, bar, and pool table that remain with the home. The home has a partially finished basement that could be turned into a guest room and 4th bathroom. There is a recently installed water heater, two car garage, and it sits on a 0.43 acre lot.
- Type:
- Single Family
- Sq.Ft.:
- 3,355
- Status:
- Active
- Beds:
- 4
- Lot size:
- 0.58 Acres
- Year built:
- 1980
- Baths:
- 3.00
- MLS#:
- 1282290
- Subdivision:
- Windsor Park
ADDITIONAL INFORMATION
Location, Location, Location!! City of Maryville school system and so convenient to everything!! Check out this all brick, 2 story home situated on a gorgeous, level lot in established Windsor Park subdivision. This beautiful home has been well maintained and is ready for it's new owners to make it their own! There is plenty of space for the whole family with 4 bedrooms and 3 living areas, two downstairs and one large flex space/bonus room upstairs! One of the downstairs living rooms features a tongue and groove cathedral ceiling with stone fireplace! The upstairs has brand new carpeting and HVAC unit for the upstairs was replaced in 2017. Don't miss out on your chance to own this great property! Call today! Square footage is approximate. Buyer to verify.
$5,500,000
5812 Indian Warpath Rd Maryville, TN 37803
- Type:
- Land
- Sq.Ft.:
- n/a
- Status:
- Active
- Beds:
- n/a
- Lot size:
- 76 Acres
- Baths:
- MLS#:
- 1282014
ADDITIONAL INFORMATION
First time on the market in 96 years!! This beautiful family farm covering 76 gently rolling acres is a must see! There are roughly 17 acres located across Indian Warpath Rd and 59 acres on the Calderwood Hwy side. There is a creek on the property, with 17 acres of crop land supplemented by 39 acres of rotational land with the entire property zoned R-1. Beautiful wooded areas separate pastures, taking up 19 acres total. This farm is just minutes from the world famous 129-Dragon, and is just a short drive from lakes, mountains, shopping, and all that Maryville has to offer! No value has been given to the home on the property - DO NOT ENTER! The owners would consider selling the smaller acreage tract of approximately 18 acres (other side of the road from the larger acreage tract) separately.
$1,750,000
Chilhowee Mountain Tr Maryville, TN 37803
- Type:
- Land
- Sq.Ft.:
- n/a
- Status:
- Active
- Beds:
- n/a
- Lot size:
- 27.6 Acres
- Baths:
- MLS#:
- 1282030
- Subdivision:
- Look Rock Estates
ADDITIONAL INFORMATION
Sitting atop Chilhowee Mountain, the last mountain range w/direct views of the Great Smoky Mountains National Park, & only 20 minutes from downtown Maryville; this 27.6 acre tract boasts panoramic views looking north across the TN Valley with the Cumberland Mountains in the distance and sweeping, breathtaking views looking south across the GSMNP. Completed infrastructure; includes underground electric, paved roads, & gated entrance to the community. No time frame to build, choose your own builder. This is the perfect retreat if it be for a primary residence, 2nd getaway, or investment. The community is bordered by 11,000 acres of TN State lands (Wildlife Mgt. Area) and the Nat'l Park. These are some of the best views of what the GSMNP has to offer!
- Type:
- Single Family
- Sq.Ft.:
- 2,280
- Status:
- Active
- Beds:
- 4
- Lot size:
- 0.44 Acres
- Year built:
- 1993
- Baths:
- 3.00
- MLS#:
- 1281433
- Subdivision:
- Westcliff
ADDITIONAL INFORMATION
LOCATION LOCATION! If you are looking for walkability to Maryville parks and schools, take a look at this property! 4 bedrooms(or 3 bedrooms plus a bonus)2.5 bath traditional 2 story home has a lot to offer. Large living room, formal dining room, and a spacious kitchen. All kitchen appliances will stay as well as the washer and dryer. Then walk out to a private back yard with an expanded patio and pergola. SO great for entertaining. 4 bedrooms upstairs with 2 bathrooms. upstairs has new carpet and paint. plenty of garage storage and an outside building for extra storage. Walk right down to the greenbelt to access parks. You are also able to walk your children to school thru neighborhood access to foothills elementary. Wonderful Neighborhood with NO HOA OWNER/AGENT Downstairs curtains do not convey
- Type:
- Single Family
- Sq.Ft.:
- 1,653
- Status:
- Active
- Beds:
- 3
- Lot size:
- 0.52 Acres
- Year built:
- 2005
- Baths:
- 2.00
- MLS#:
- 1281803
- Subdivision:
- Country Meadows
ADDITIONAL INFORMATION
Come check this stunning ranch home out!!! This is a single level house with 3 bedrooms and 2 bathrooms. You can relax by the gas fireplace or on the screened in back porch. Brand new kitchen counter tops. New flooring in the kitchen, laundry room, and dining room.
- Type:
- Single Family
- Sq.Ft.:
- 2,443
- Status:
- Active
- Beds:
- 3
- Lot size:
- 1.02 Acres
- Year built:
- 1968
- Baths:
- 3.00
- MLS#:
- 1281722
- Subdivision:
- Westwood Estates
ADDITIONAL INFORMATION
Classic one-level home in Maryville City. Spend quiet time in the formal living area or enjoy a cozy fire in the den. Oversized eat-in kitchen with a multitude of cabinets for storage countertops for prep space. Entertain in the formal dining room. Come in from enjoying your large level back yard & wash up in the large laundry/half bath. Rest easy in one of three large bedrooms, one of these being the primary w/ WIC & ensuite. Every room in this home has generous space to enjoy. Large patio w/ brick surround. Two-car oversized garage. Updating this fabulous home will be a labor of love for the home and you, it's new owner. Imagine relaxing in rocking chairs while watching the sunset from the expansive front porch. Plenty of room for play in the back yard. Another bonus, basement w/ electric, only accessible from the outside. Great for toys, yard equipment, or a hobby. Come and enjoy this fabulous home!
- Type:
- Land
- Sq.Ft.:
- n/a
- Status:
- Active
- Beds:
- n/a
- Lot size:
- 9.93 Acres
- Baths:
- MLS#:
- 1281718
ADDITIONAL INFORMATION
Breathtaking Mountain Views!! 9.93 Acres, **Wooded** Barndominiums are allowed. Utilities are at the lot
- Type:
- Single Family
- Sq.Ft.:
- 2,052
- Status:
- Active
- Beds:
- 4
- Lot size:
- 1 Acres
- Year built:
- 2003
- Baths:
- 2.00
- MLS#:
- 1281625
ADDITIONAL INFORMATION
Welcome to this charming 4-bedroom, 2-bath home nestled on a spacious 1-acre lot in the serene countryside of Maryville. With 2,052 square feet of comfortable living space, this inviting residence features a beautiful front porch perfect for relaxing and enjoying the peaceful surroundings. Inside, the home offers a spacious and functional layout ideal for both family living and entertaining. Outside, a convenient carport provides covered parking, while the expansive yard offers plenty of room for outdoor activities, gardening, and more. Embrace the tranquility of country living with easy access to the amenities of Maryville!
- Type:
- Single Family
- Sq.Ft.:
- 1,316
- Status:
- Active
- Beds:
- 3
- Lot size:
- 0.26 Acres
- Year built:
- 1949
- Baths:
- 2.00
- MLS#:
- 1281519
- Subdivision:
- Kenneth R Weaver Property
ADDITIONAL INFORMATION
Welcome to this beautifully remodeled 3-bedroom, 2-bath home, offering 1,316 sq ft of living space on a spacious 0.26-acre lot within the city limits of Maryville. Located in the highly regarded Maryville City School District, this charming residence is just minutes from downtown and a variety of amenities. The home features a complete remodel of the master bathroom and a full renovation of the hall bathroom, which includes a new wood subfloor. All galvanized pipes have been replaced with pex in the bathrooms and kitchen, while the LVP flooring and fresh interior and exterior paint were completed within the last 1-2 years. A new refrigerator (also 1-2 years old) and a water heater that is just 3 years old add to the home's appeal. Meticulously maintained, this property includes consistent pest control and ADT security monitoring. Plus, the outdoor wood-burning firepit will convey to the new buyer, perfect for cozy evenings under the stars. Don't miss your chance to make this lovely home your own! Buyer or buyer representative to verify all property information, taxes, HOA, and restrictions
$1,250,000
461 Broadmoor Drive Maryville, TN 37803
- Type:
- Single Family
- Sq.Ft.:
- 5,214
- Status:
- Active
- Beds:
- 4
- Lot size:
- 0.57 Acres
- Year built:
- 1996
- Baths:
- 5.00
- MLS#:
- 1281397
- Subdivision:
- Broady Place
ADDITIONAL INFORMATION
Welcome to this exceptional home located in highly sought-after Maryville City, offering a blend of luxury, comfort, and functionality. Situated on over a half acre within the City of Maryville, this 4BR 4.5BA home offers a spacious and inviting floor plan, master on the main large walk in closets, tile shower & double vanities. The custom kitchen has granite counters & Viking appliances. Beautiful wood floors and extensive woodwork throughout, the heart of the home opens to an expansive balcony with custom built-ins accessing all the upper level guest rooms. Steps away, relax by the saltwater pool & private pool house with its own living quarters, tankless hot water, a full bath & kitchen. So many upgrades to mention, including an outdoor f/p, custom lighting, water feature and hot tub. Everything you have dreamed of in your own backyard oasis. ***Priced below appraisal***
$800,000
425 S Court St Maryville, TN 37803
- Type:
- Single Family
- Sq.Ft.:
- 4,043
- Status:
- Active
- Beds:
- 5
- Lot size:
- 0.45 Acres
- Year built:
- 1925
- Baths:
- 2.00
- MLS#:
- 1281136
- Subdivision:
- College Hills Historic Dist
ADDITIONAL INFORMATION
Offered for the very first time on market in the Historic District of Maryville City, this craftsman bungalow welcomes its new owners! Filled with rich history and located on almost half an acre corner lot in the historic, Downtown Maryville district of Court Street. You'll absolutely fall in love with the original hardwood flooring, arched cased openings, multiple fireplaces, 10-12 foot ceilings, and the overall character of this one of a kind custom home. With over 4,000 square feet and more than 6,300 square feet ''under roof'' (refer to floor plan on MLS documents tab), this spacious home offers 5+ bedrooms, additional living quarters, bonus room, HUGE walk-in attic space, formal dining and living areas, sunroom, and a partially finished, walk-out basement with storage galore! Extensive woodwork and craftsmanship can be found throughout the home. The doors, including pocket doors, are made of solid pine. The most esteemed features are the stained glass windows which flank the living room fireplace and accent the staircase. The drop stained glass light fixture in the dining room is original to the house. Both primary and guest bedrooms are on the main level and each have their own fireplace. The basement with additional living quarters offers 2 additional bedrooms, kitchen, den, storage, full bath, and a cellar room with an industrial door that would make a perfect storm room or wine cellar. This unique gem is located at the corner of Court St and Goddard Ave, and was one of the first homes constructed, and built by Mr. & Mrs. Goddard. Here is your chance to own a piece of Maryville's history and experience the epitome of southern living!
- Type:
- Single Family
- Sq.Ft.:
- 2,242
- Status:
- Active
- Beds:
- 4
- Lot size:
- 1.08 Acres
- Year built:
- 1910
- Baths:
- 2.00
- MLS#:
- 1280780
ADDITIONAL INFORMATION
Discover the timeless appeal of this early 1900s farmhouse, beaming with character and sits on over an acre in the heart of Maryville! This 4-bed, 2-bath home offers over 2,000 sq. ft. of beautifully preserved space, with original hardwood floors, a cozy wood-burning fireplace, and custom-built wood shelving that add warmth and authenticity throughout. The main level features a spacious primary bedroom and bathroom, along with a large laundry room for added convenience. On the second floor, there are 3 spacious bedrooms with beautiful natural light throughout and plenty of storage. Outdoors, you'll find a level yard surrounded by mature trees, a charming garden space, and two creeks, all creating a private oasis with direct access to Maryville College Woods' hiking trails, disc golf, and much more. Major updates include a new water heater (2024), furnace (2022), and HVAC (2020), ensuring comfort and peace of mind. The oversized 2-car carport includes additional storage, and the prime location within Maryville city means you are close to everything, while enjoying serene outdoor living.
- Type:
- Single Family
- Sq.Ft.:
- 2,671
- Status:
- Active
- Beds:
- 4
- Lot size:
- 0.15 Acres
- Year built:
- 2024
- Baths:
- 4.00
- MLS#:
- 1280666
- Subdivision:
- Melton Meadows
ADDITIONAL INFORMATION
The Raylan offers one of the premier floor plans of Melton Meadows with a primary suite on the main and the option for an additional primary/mother-in-law suite on the second level! Off of the covered front porch and into the open foyer, family and guests can see the main level living space boasting a focal gas fireplace. This space flows seamlessly into the eat-in kitchen with an island, stainless appliances and beautiful cabinetry. Directly off of the kitchen is access to the covered back porch with an additional gas fireplace and will definitely be the ideal place to relax and entertain almost all year long. The primary suite offers dual sinks, walk-in shower, linen closet and walk-in closet. The upper level offers additional space for living, media room, playroom or whatever you and your household needs. Two bedrooms with a Jack-n-Jill bath, storage, and the second primary suite complete this floor. Melton Meadows is a new community of 65+ new homes offering seven different floor plans and is convenient to shopping, dining, and more!
- Type:
- Single Family
- Sq.Ft.:
- 2,654
- Status:
- Active
- Beds:
- 5
- Lot size:
- 0.15 Acres
- Year built:
- 2024
- Baths:
- 3.00
- MLS#:
- 1280521
- Subdivision:
- Melton Meadows
ADDITIONAL INFORMATION
The Cooper is the premier floor plan for Melton Meadows exemplifying excellence in design and functionality. This more traditional home offers a formal dining area off of the foyer and a spacious living area seamlessly connected to an eat-in kitchen with stainless appliances, island/breakfast bar, and pantry. Mere steps off of the kitchen is a beautiful TREX deck with pastoral views, the perfect spot to simply relax and enjoy a peaceful evening at home. A main level bedroom and bath provides space for guests, family or even a home office. The primary suite is on the upper level boasting dual sinks, walk-in shower, linen closet and an oversized walk-in closet. The upper level is completed with a media, game, or play room as well as the remaining three bedrooms and full bath.
- Type:
- Single Family
- Sq.Ft.:
- 2,339
- Status:
- Active
- Beds:
- 4
- Lot size:
- 0.15 Acres
- Year built:
- 2024
- Baths:
- 4.00
- MLS#:
- 1280362
- Subdivision:
- Melton Meadows
ADDITIONAL INFORMATION
Welcome to this stunning two-level home that perfectly blends comfort and convenience! The main level offers a luxurious master suite, complete with a spacious en suite bathroom, and the added ease of having the laundry room nearby. The heart of the home is the open-concept great room, where the kitchen, dining, and living spaces flow seamlessly together—ideal for entertaining or cozy family nights. Step right outside to enjoy your TREX deck. Upstairs, you'll find three additional bedrooms and a versatile media room. Two of the bedrooms share a Jack-and-Jill bathroom, while the third bedroom enjoys its own private en suite. Every bedroom in the home has direct access to a bathroom, providing privacy and comfort for all. With thoughtful design and ample space, this home is perfect for those seeking modern living with all the amenities on the main floor and plenty of room for guests or family upstairs. Don't miss the opportunity to make this your dream home!
$545,000
1007 Williams St Maryville, TN 37803
- Type:
- Single Family
- Sq.Ft.:
- 2,949
- Status:
- Active
- Beds:
- 3
- Lot size:
- 0.62 Acres
- Year built:
- 1970
- Baths:
- 2.00
- MLS#:
- 1280544
- Subdivision:
- Montvue
ADDITIONAL INFORMATION
Nestled in the heart of Maryville, this meticulously maintained, all-brick basement ranch home exudes original charm. Featuring 3 spacious bedrooms and 2 full baths, the home boasts 2 cozy fireplaces, living room, and den. The eat-in kitchen is ideal for family gatherings, and the four-seasons room offers stunning mountain views. Enjoy the professionally landscaped .62-acre lot with plenty of outdoor space. The full basement, with stained concrete flooring and walkout access, provides endless possibilities. Ample storage space is available with a two-car garage. Ideally located, this gem is close to schools, shopping, parks, and the scenic greenway. Don't miss out on this dream home! 🌟
- Type:
- Land
- Sq.Ft.:
- n/a
- Status:
- Active
- Beds:
- n/a
- Lot size:
- 2.06 Acres
- Baths:
- MLS#:
- 1280091
ADDITIONAL INFORMATION
2 acres of lightly restricted land in Blount County! Water tap in place, approved for a 3 BR dwelling, restrictions are 2018 or newer manufactured homes allowed and no junk or abandoned vehicles. Level and almost cleared area ready for you to build your dream home or even a barndominium. Tax records have not been updated yet so current tax information is not available and the lot lines show the original lines that have recently been further subdivided.
- Type:
- Condo
- Sq.Ft.:
- 3,100
- Status:
- Active
- Beds:
- 4
- Year built:
- 1992
- Baths:
- 4.00
- MLS#:
- 1279977
- Subdivision:
- Broady Court Condominiums
ADDITIONAL INFORMATION
Discover a truly exceptional condominium in the heart of Maryville, Tennessee. This remarkable property offers an impressive 3,100 sq ft of living space, boasting 4 bedrooms and 3.5 bathrooms. This detached stand-alone unit presents a unique opportunity for those seeking versatility and comfort in their living arrangements.The layout of this townhome is nothing short of ingenious, providing multiple options to suit various lifestyles. Whether you're looking for an in-law suite, accommodations for adult children, or even considering a shared purchase with a friend, this property can easily adapt to your needs. The potential for generating rental income is also noteworthy, as each floor has its own entry, allowing for separate living quarters. Upon entering the main level, you'll be greeted by a spacious living room w gas fireplace and formal dining area. The gourmet kitchen is a culinary enthusiast's dream, featuring 2 distinct food prep areas. This thoughtful design is perfect for those with dietary restrictions or food intolerances, as it allows for separate cooking spaces. The kitchen is equipped with 2 refrigerators, 2 sink areas, and an induction stove w/a convection oven. 4 pantries provide ample storage, while custom features like drawer slides and a pull-out mixer stand add convenience and functionality. The breakfast area opens onto a deck area, perfect for enjoying your morning coffee or easy access to the private back yard oasis. The main level primary bedroom is a true retreat, featuring 2 walk-in closets and a private sunroom porch area complete with a built-in daybed perfect for relaxing or reading! The en-suite bathroom showcases a stunning tile shower with a built-in seat, designed to be handicap accessible for added convenience. The main level also includes an additional bedroom w/private bathroom, currently customized to be used as an office. There is a spacious bonus room (could also be used as a bedroom) and a 1/2 bath.The oversized laundry room is perfect w a sink and extra cabinetry. On the lower level you'll find a complete second living unit. This space includes a full kitchen, laundry room, and a generous living and dining area that opens onto a patio. 2 bedrooms and a full bathroom make this level ideal for guests, extended family, or as a rental unit. You'll find a lower garage perfect for storage or use as a workshop or exercise area. Storage is truly abundant throughout the home, with a large floored attic area easily accessible via a walk-up stairway in the main level garage. This space is perfect for storing seasonal items or belongings without cluttering the main living areas. The fenced outdoor space is equally impressive, featuring a beautiful and private deck and patio area. Garden enthusiasts will appreciate the special dedicated garden area, complete with a fire pit and a serene koi pond. The corner lot provides ample level front and side yard space, all professionally landscaped for year-round beauty. Location is key, and this property delivers. Situated in a convenient Maryville city location, you'll be near numerous downtown attractions and the picturesque Maryville College woods, perfect for leisurely walks or invigorating hikes. The home's proximity to the airport and the Great Smoky Mountains makes it an ideal base for both work and play. For those considering investment opportunities, this property's location makes it particularly attractive for renting to Maryville College students or staff. The dual-unit setup allows for maximum flexibility in rental arrangements, providing a steady income stream for savvy investors. Throughout the home, you'll notice the meticulous maintenance and attention to detail. From the beautifully preserved interiors to the thoughtful landscaping, it's clear that this property has been cared for with pride. The condominium's layout and multiple living spaces make it an excellent choice for a variety of scenarios! Schedule your tour today!
- Type:
- Single Family
- Sq.Ft.:
- 2,987
- Status:
- Active
- Beds:
- 3
- Lot size:
- 0.24 Acres
- Year built:
- 1999
- Baths:
- 3.00
- MLS#:
- 1279925
- Subdivision:
- Frank Hogsed Property
ADDITIONAL INFORMATION
Charming all-brick basement ranch located in the heart of Maryville! This spacious home features 3 bedrooms and 2 full baths on the main level, offering comfortable living for your family. Upon entering the home, you are greeted by the inviting warmth of the main level which features a thoughtful and functional layout. The fully finished basement adds 2 additional bedrooms, full bath, extra storage, and a living area. Whether you're hosting out-of-town visitors or looking to create a private space for family members, this basement offers the flexibility to meet your needs. Additionally, this area could easily function as a second living space or be used for other creative purposes such as a home gym, media room, or playroom. Its versatility makes it ideal for those looking to customize their living environment. This home is also conveniently located close to town, parks, and top-rated schools. This home offers both comfort and accessibility for a growing family or multi-generational living. The fully fenced-in yard is perfect for those who love spending time outside, whether you're enjoying a sunny afternoon with family, hosting barbecues, or gathering around the fire pit.
| Real Estate listings held by other brokerage firms are marked with the name of the listing broker. Information being provided is for consumers' personal, non-commercial use and may not be used for any purpose other than to identify prospective properties consumers may be interested in purchasing. Copyright 2025 Knoxville Area Association of Realtors. All rights reserved. |
Maryville Real Estate
The median home value in Maryville, TN is $336,600. This is higher than the county median home value of $325,100. The national median home value is $338,100. The average price of homes sold in Maryville, TN is $336,600. Approximately 63.31% of Maryville homes are owned, compared to 28.63% rented, while 8.06% are vacant. Maryville real estate listings include condos, townhomes, and single family homes for sale. Commercial properties are also available. If you see a property you’re interested in, contact a Maryville real estate agent to arrange a tour today!
Maryville, Tennessee 37803 has a population of 31,281. Maryville 37803 is more family-centric than the surrounding county with 30.24% of the households containing married families with children. The county average for households married with children is 28.4%.
The median household income in Maryville, Tennessee 37803 is $71,503. The median household income for the surrounding county is $64,593 compared to the national median of $69,021. The median age of people living in Maryville 37803 is 40.4 years.
Maryville Weather
The average high temperature in July is 88 degrees, with an average low temperature in January of 28 degrees. The average rainfall is approximately 50 inches per year, with 6 inches of snow per year.



