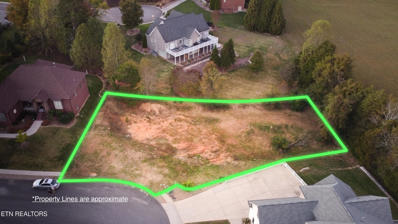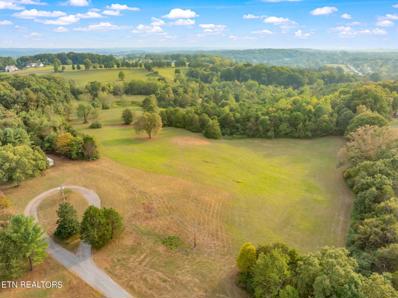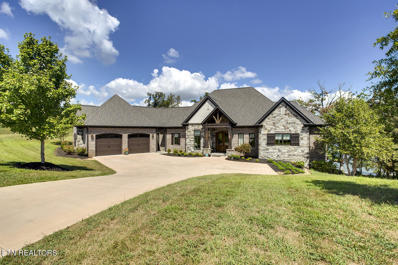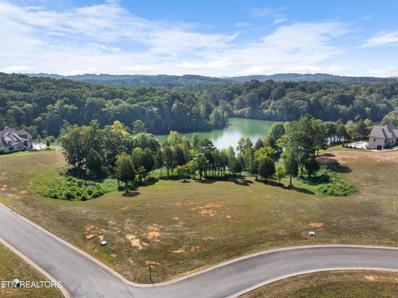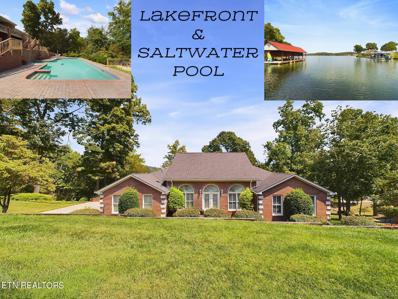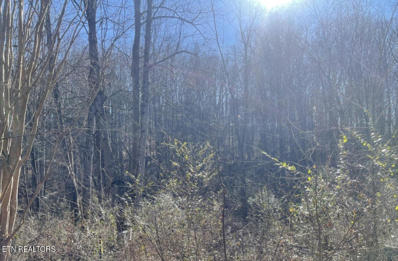Lenoir City TN Homes for Rent
Open House:
Thursday, 2/27 1:00-5:00PM
- Type:
- Single Family
- Sq.Ft.:
- 2,870
- Status:
- Active
- Beds:
- 4
- Lot size:
- 0.34 Acres
- Year built:
- 2024
- Baths:
- 4.00
- MLS#:
- 1280702
- Subdivision:
- Farmstead
ADDITIONAL INFORMATION
Located in Farmstead - Loudon County's newest subdivision! Just minutes from the lake, downtown Lenoir City, and Farragut! Welcome to the Rosemary! This gorgeous Main Level Living plan truly has it all! The charming farmhouse exterior leads to an open floor plan with TWO FULL bedrooms and two and 1/2 baths on the main! Not just a great floor plan - this house is full of features! 10 foot ceilings and 8ft doors on the main level help to accentuate the bright interior. The kitchen, complete with beautiful cabinets and quartz countertops are sure to be a showstopper! Not only gorgeous but functional, the kitchen features a generous pantry and a formal vaulted dining room with stained beams. The Luxurious laundry room with TONS of space AND storage! The primary suite features a spa like bathroom with soaking tub and large walk-in closet. Upstairs boasts a 3rd and 4th bedroom with double closets, and a generous bonus room, and unfinished walk in storage! And an oversized 2 Car Garage. This plan really does have it all! Not only gorgeous, and functional, but features amazing energy saving benefits like a spray foamed roof deck! Be among the first to join this new fabulous community! Builder has multiple floorplans available in the community. OPEN HOUSE THURSDAY-MONDAY 1:00-5:00PM.
- Type:
- Single Family
- Sq.Ft.:
- 3,488
- Status:
- Active
- Beds:
- 5
- Lot size:
- 0.38 Acres
- Year built:
- 2024
- Baths:
- 3.00
- MLS#:
- 1280701
- Subdivision:
- Farmstead
ADDITIONAL INFORMATION
Welcome to the Cedar! This gorgeous plan really does have it all! Get ready to fall in love the second you come through the double front doors with Main Level Living AND a 2 car garage with an extra Bump. A large vaulted family room, dining room, and breakfast nook flow together, centered around a gorgeous kitchen and island that help to create a dramatic and open great room. All three bedrooms sit comfortably on the main level. A large Primary Suite features a luxurious bathroom and walk-in closet, where the stress of your day will melt away in the freestanding soaking tub. The laundry room is located conveniently on the main level between the kitchen and garage. Upstairs, the sky's the limit when it comes to deciding how you'll use the oversized bonus space! Get ready to be amazed at the size of bedrooms 4 & 5 upstairs! They are HUGE! There are tons of options for this space! COME READY TO BE AMAZED AT THIS FABULOUS HOUSE!! OPEN HOUSE THURSDAY-MONDAY 1:00-5:00PM.
- Type:
- Land
- Sq.Ft.:
- n/a
- Status:
- Active
- Beds:
- n/a
- Lot size:
- 0.71 Acres
- Baths:
- MLS#:
- 1280657
- Subdivision:
- Avalon
ADDITIONAL INFORMATION
Perfect lot for a basement ranch in beautiful Avalon. Golf community with Club House, Pool, Tennis Courts and Restaurant.
- Type:
- Land
- Sq.Ft.:
- n/a
- Status:
- Active
- Beds:
- n/a
- Lot size:
- 0.96 Acres
- Baths:
- MLS#:
- 1280577
- Subdivision:
- Conkinnon
ADDITIONAL INFORMATION
The luxurious life, living near the beautiful Ft. Loudon Lake awaits! This superb, 0.96-acre, lot rests privately in the highly desired, lake front, Conkinnon Subdivision. Come build your dream home in this exquisite location that offers more than just lake access & private marina, but a lifestyle that feels like a vacation all the time!
- Type:
- Single Family
- Sq.Ft.:
- 2,101
- Status:
- Active
- Beds:
- 3
- Lot size:
- 0.28 Acres
- Year built:
- 2021
- Baths:
- 3.00
- MLS#:
- 1280324
- Subdivision:
- The Grove At Cedar Hills
ADDITIONAL INFORMATION
Beautiful Craftsman style, main level living home! Upgrades galore including granite countertops in kitchen and bathrooms, dual sinks and zero-entry fully tiled shower in the primary suite, wide arched doorways, transom windows, custom built-in bookshelves in the family room, custom wood plantation shutters, extra-wide vertical patio door shades, stainless steel appliances, large center island, custom closet shelving, irrigation system, extra large patio, and maintenance-free astro-turf in the back yard. There is a second bedroom and full bath on the main level and a large, bedroom/bonus room with ensuite full bath upstairs. The lot setting is fairly private and backs up to the woods. The Grove at Cedar Hills HOA amenities include clubhouse, pool, pickle ball court, fitness center, front and side yard landscape maintenance (mowing and trimming), winterization and spring start-up of irrigation system, and trash service. The house is clean, vacant and ready for you!!
- Type:
- Land
- Sq.Ft.:
- n/a
- Status:
- Active
- Beds:
- n/a
- Lot size:
- 0.56 Acres
- Baths:
- MLS#:
- 1279589
- Subdivision:
- Windriver Fka Rarity Pointe
ADDITIONAL INFORMATION
Seize the rare opportunity to own a large, .56-acre corner lot in the coveted WindRiver community, perfectly positioned with breathtaking backyard views of Tellico Lake. This lakefront property offers not only a serene retreat but also unbeatable proximity to the Marina. Discover WindRiver, Tennessee's exclusive lakefront community. Indulge in a tax-friendly haven with no state income tax, nestled amidst four-season splendor. Our gated community is minutes from shopping and the airport, offering championship golf, a premier marina, and soon, a Best in Class New Clubhouse. Seize the opportunity for refined living at WindRiverLiving.com. Your luxury escape awaits, close to everything yet away from it all. Contact one of our WindRiver Agent's today for more details.
$1,290,000
3860 Brooksview Rd Lenoir City, TN 37772
- Type:
- Single Family
- Sq.Ft.:
- 2,612
- Status:
- Active
- Beds:
- 4
- Lot size:
- 0.4 Acres
- Year built:
- 1973
- Baths:
- 3.00
- MLS#:
- 1279378
- Subdivision:
- Newberry
ADDITIONAL INFORMATION
THIS STUNNING LAKEFRONT HOME ON FORT LOUDON LAKE OFFERS BREATHTAKING WATER VIEWS FROM NEARLY EVERY ROOM. COMPLETELY RENOVATED, 4 BRS, 3 FULL BATHS HOME COMBINES MODERN LUXURY WITH SERENE NATURAL BEAUTY. THE OPEN CONCEPT LIVING SPACE FEATURES NEW APPLIANCES, NEW CABINETS AND QUARTZ COUNTERTOPS, UPDATED FINISHES THROUGHOUT. NEW HVAC, INTERIOR DOORS AND TRIM, LVP FLOORING, WOOD STAIRS, FRESHLY PAINTED THROUGH OUT. MOVE IN CONDITION. NEW FAUCETS AND COMMODES. STEP OUTSIDE TO ENJOY THE EXPANSIVE OUTDOOR AREA, PERFECT FOR ENTERTAINING, OR RELAX ON THE NEW DECK OVERLOOKING THE LAKE. SELLER WILL INSTALL BOAT DOCK MAKING IT IDEAL FOR BOATING ENTHUSIASTS. EASY TO SHOW. PHOTOS MAY CONTAIN VIRTUAL STAGING. LOT NEXT DOOR AVAILABLE TO PURCHASE
- Type:
- Single Family
- Sq.Ft.:
- 1,429
- Status:
- Active
- Beds:
- 2
- Lot size:
- 0.4 Acres
- Year built:
- 1972
- Baths:
- 2.00
- MLS#:
- 1278988
- Subdivision:
- Forest Heights
ADDITIONAL INFORMATION
Welcome to this charming all-brick ranch-style home, nestled in a highly desired and well-established neighborhood. This delightful residence offers a unique blend of classic design & modern convenience, making it the perfect place to call home. As a one-owner home, it has been lovingly maintained since construction and is now a complete blank canvas that awaits your personal touch. Among many other standout features, this home boasts a beautiful sunroom that overlooks the sprawling backyard. This serene space is perfect for enjoying your morning coffee, reading a book, or simply taking in the beauty of your surroundings. The home's full-length, walk-out basement/garage offers endless possibilities for storage, a workshop, or additional living space, providing ample space for your family and guests. Septic records indicate this as a 2-bedroom home, but the floorplan is designed as and has been lived in as a 3-bedroom home. Schedule you private showing today as homes in this neighborhood do not last long!
- Type:
- Single Family
- Sq.Ft.:
- 3,502
- Status:
- Active
- Beds:
- 3
- Lot size:
- 0.86 Acres
- Year built:
- 1997
- Baths:
- 3.00
- MLS#:
- 1278596
- Subdivision:
- Millers Landing Unit 2
ADDITIONAL INFORMATION
As you enter the home, you're greeted by an impressive foyer featuring architectural details, including an arched opening and stately columns that set the tone for the luxurious design throughout. The main level includes an elegant dining room, a home office, and kitchen that flows seamlessly into the living area, offering ample space for everyday living and entertaining. For those seeking a quiet space, the sunroom provides a serene space to relax, read, or enjoy your favorite cocktail while overlooking the beautifully landscaped yard. The oversized primary suite, located on the second level, provides a luxurious retreat, featuring ample space for a sitting area, an ensuite bath, and large walk-in closet. This level also includes two additional bedrooms with access to a shared hall bathroom, laundry, and bonus room with an additional space for an office, workout room or storage. The true showstopper is the backyard! Whether you're hosting gatherings by the pool or relaxing in the custom-designed outdoor living, dining and grilling area, this backyard oasis will be your perfect escape. This home offers luxury living with beautiful finishes, thoughtful design, and ample space for both indoor and outdoor living. Located in a quiet cul-de-sac, it's the perfect retreat while being close to local amenities.
- Type:
- Single Family
- Sq.Ft.:
- 3,782
- Status:
- Active
- Beds:
- 4
- Lot size:
- 0.52 Acres
- Year built:
- 1995
- Baths:
- 3.00
- MLS#:
- 1278313
- Subdivision:
- Mahlon
ADDITIONAL INFORMATION
Do not miss this beautifully maintained, custom-built all-brick basement ranch in the sought-after Mahlon neighborhood. This home, offered by its original owner, features hardwood floors, spacious rooms, high ceilings, and a well-designed split-bedroom floor plan that's sure to impress. The main level includes three bedrooms, two baths, an oversized side-entry garage, and a convenient laundry room just off the kitchen. For those who love to entertain, the large living room, formal dining room, and screened-in porch provide plenty of space. Step outside onto the expansive deck and enjoy stunning views for miles. The primary suite is located at one end of the home and includes a walk-in closet, double vanities, a tiled walk-in shower, and a jetted tub. Upstairs, a private bonus room sits over the garage, offering even more living space. The lower level has the potential for additional living quarters, with a large family room with an area that is already plumbed for a future kitchen. Finishing out the lower level is a bedroom, a full bath, office space and access to a partially covered patio. It also includes a oversized rear-entry 1 car garage complete with door opener and driveway access, perfect for additional storage or additional parking. With easy access to I-40, I-75, Farragut, Lenoir City, and Turkey Creek, and plenty of storage throughout, this home is a rare find. Don't miss out - call for a private showing today!
$2,098,000
15048 E Highway 11 Lenoir City, TN 37772
- Type:
- Single Family
- Sq.Ft.:
- 2,275
- Status:
- Active
- Beds:
- 3
- Lot size:
- 29.8 Acres
- Year built:
- 1979
- Baths:
- 2.00
- MLS#:
- 1278292
ADDITIONAL INFORMATION
This incredible 29.8-acre property offers a unique blend of seclusion and convenience in a PRIME location. Nestled among serene wooded landscapes, it provides the perfect setting wether you're looking to build your dream home, a nature lover, or hunter. One building spot on this property has already been mapped out and soil tested and ready for your building plans. The property includes a cozy house that can serve as a hunting lodge, guest house,or a comfortable living space while you design and construct your dream residence. The current home offers rustic charm, ideal for weekend get aways or as a long-term secondary dwelling. This property's strategic layout ensures privacy and immersion in nature while still being accessible to the interstate, shopping, and dinning with in minutes. Located just around the corner will be a brand new Target, Publix, and Chick-fil-a! This location and opportunities with the stunning property are endless. Call today to schedule your showing!
- Type:
- Single Family
- Sq.Ft.:
- 5,546
- Status:
- Active
- Beds:
- 5
- Lot size:
- 0.02 Acres
- Year built:
- 1999
- Baths:
- 5.00
- MLS#:
- 1277136
- Subdivision:
- Avalon Unit 1
ADDITIONAL INFORMATION
Welcome to 800 Oak Chase Blvd, nestled in the prestigious Avalon golfing community of Lenoir City. This stunning 5-bedroom, 4-bath brick home spans over 5,546 sq ft, offering plenty of space across three levels, including main-level living, a finished basement, and an upper floor. As you step into the inviting foyer, you'll be drawn into the formal dining room, which flows seamlessly into the spacious family room. The gourmet kitchen is a chef's delight, featuring granite countertops, ample counter space, stainless steel appliances, a gas range, and a cozy eat-in breakfast nook. A large laundry room offers extra storage, a utility sink, and even a built-in home office desk. The main level primary suite boasts a luxurious ensuite bathroom with dual vanity sinks, a soaking tub, a step-in shower, and an expansive walk-in closet. Upstairs, you'll find a loft, three additional bedrooms, and two full bathrooms. The finished basement offers a versatile family or game room with a fireplace, wet bar, abundant storage, and a private bedroom with its own ensuite bath. Enjoy outdoor living on the expansive rear patio, complete with both screened-in and open sections—ideal for grilling or relaxing by a fire pit. The property also includes a 2-car garage for convenience. As a resident of Avalon, you'll have access to fantastic amenities like a pool, community center, tennis and basketball courts, and pickleball. Plus, the adjacent Country Club features a beautiful 18-hole, par-72 golf course. This home is perfect for anyone seeking luxury living in a vibrant, active community!
$599,900
283 Sesame St Lenoir City, TN 37772
- Type:
- Single Family
- Sq.Ft.:
- 2,012
- Status:
- Active
- Beds:
- 3
- Lot size:
- 0.38 Acres
- Year built:
- 2024
- Baths:
- 3.00
- MLS#:
- 1276948
- Subdivision:
- Farmstead
ADDITIONAL INFORMATION
Did you ever want to LIVE ON SESAME STREET?? Well, this is your chance! Welcome to the Spruce home plan, a MAIN LEVEL LIVING PLAN. This 3- car garage, 3-bedroom, 3-bathroom retreat boasts ALL the bedrooms on the Main. The Primary Suite boasts lots of light and a fabulous bathroom with double sinks and a luxurious, modern walk-in shower. Has direct access to the mudroom-laundry room combo from the garage, making daily routines a breeze. The heart of the home is the bright, spacious kitchen with ample storage and a pantry, seamlessly flowing into the living and dining areas for easy entertaining and family gatherings. Upstairs, a versatile bonus room awaits, alongside unfinished storage ready for your lifestyle needs, whether it's a home office, playroom, or a fourth bedroom and third bathroom. Insulation on the roof deck is SPRAY FOAM - great for climate control and your utility payments! This new construction home is totally done and ready to move in! OPEN HOUSE THURSDAY-MONDAY 1:00-5:00PM.
- Type:
- Condo
- Sq.Ft.:
- 4,689
- Status:
- Active
- Beds:
- 4
- Lot size:
- 0.01 Acres
- Year built:
- 2005
- Baths:
- 4.00
- MLS#:
- 1276500
- Subdivision:
- The Links At Avalon
ADDITIONAL INFORMATION
Located in one of Loudon County's elite subdivisions, Avalon is best known for its amenities. Amenities in this community include golf courses, pool, tennis courts, event spaces, steak and seafood restaurant, and so much more! This expansive golf community offers impressive views and a fantastic location. The Links at Avalon offer a condo style living that is unmatched in nearby communities. This home offers additional living quarters. The kitchen is enhanced with a gas range and granite countertops! Living area is open to the dining room, and offers its own charm with beautiful built-ins and a cozy gas fireplace. Living area leads to the covered back porch that overlooks the water. The large master on main features a custom walk-in closet with organizers. Master bath features double vanities, a glass enclosed shower, and whirlpool tub! The additional bedrooms are upstairs, along with storage space. Additional living quarters are in the basement with a living/recreation room, and has its own kitchen, this additional space offers access to a covered porch and another beautiful view of the water. This home offers it ALL and so much more! Schedule your private showing today.
- Type:
- Single Family
- Sq.Ft.:
- 4,394
- Status:
- Active
- Beds:
- 4
- Lot size:
- 0.4 Acres
- Year built:
- 2021
- Baths:
- 3.00
- MLS#:
- 1276439
- Subdivision:
- Windriver Fka Rarity Pointe
ADDITIONAL INFORMATION
Discover timeless elegance in this custom-built Old English-style lakefront home overlooking the stunning blue waters of Tellico Lake. Featuring a spacious walk-out basement and an extra-large 2-car garage, this home offers versatile spaces, including a laundry room that can double as a craft room or workshop. The master suite is a luxurious retreat with trey ceilings, ambient lighting, and two washer and dryer connections. Prepped for future elevator installation and fully wired for internet and security, this home blends classic charm with modern convenience. Outside, enjoy serene lake views from your private yard, complete with a built-in firepit and enclosed by a wrought iron fence. A rare opportunity to own a beautifully crafted lakefront home that perfectly balances luxury and functionality. Discover WindRiver, Tennessee's exclusive lakefront community. Indulge in a tax-friendly haven with no state income tax, nestled amidst four-season splendor. Our gated community is minutes from shopping and the airport, offering championship golf, a premier marina, and soon, a Best in Class New Clubhouse. Seize the opportunity for refined living at WindRiverLiving.com. Your luxury escape awaits, close to everything yet away from it all. Contact one of our WindRiver Agent's today for more details.
- Type:
- Condo
- Sq.Ft.:
- 2,473
- Status:
- Active
- Beds:
- 3
- Year built:
- 2010
- Baths:
- 3.00
- MLS#:
- 1276286
- Subdivision:
- Meadow Walk Villas Ph 2
ADDITIONAL INFORMATION
EXCELLENT CONDITION - move in ready BUILDER'S MODEL HOME- LOTS OF EXTRAS THIS HOME IS AN UPGRADED HOME and HAS A NEW WALK-IN SHOWER. THE MASTER AND bedroom two are located on the main level, both have attached full baths THE KITCHEN / THE LIVING AREA ARE OPEN WITH AN ISLAND IN THE KITCHEN. .-it is priced below market value. Ideally located close to Lenoir city shopping in Turkey Creek shopping. The property is located outside the city limits, so no city taxes are applied to this property. A MUST SEE
- Type:
- Condo
- Sq.Ft.:
- 2,012
- Status:
- Active
- Beds:
- 3
- Year built:
- 2008
- Baths:
- 3.00
- MLS#:
- 1276069
- Subdivision:
- Warriors Chase
ADDITIONAL INFORMATION
Open floor plan Kitchen granite counter tops Upper level features full bath, bonus room and bedroom. Floored attic adds storage. Large 13x11 approximate screened porch. 2 bedrooms and 2 full baths on main level. Master has a very large walk-in closet. Refrigerator, Washer, Dryer convey 'as is'
- Type:
- Single Family
- Sq.Ft.:
- 3,122
- Status:
- Active
- Beds:
- 4
- Lot size:
- 0.4 Acres
- Year built:
- 2024
- Baths:
- 3.00
- MLS#:
- 1275886
- Subdivision:
- Farmstead
ADDITIONAL INFORMATION
Located in Farmstead - Loudon County's newest subdivision! Just minutes from the lake, downtown Lenoir City and Farragut! Welcome to the Magnolia! This gorgeous Main Level Living plan truly has it all! The moody, charming exterior leads to an open floor plan with THREE FULL bedrooms and two full baths on the main! Not just a great floor plan - this house is full of features! 10 foot ceilings and 8ft doors on the main level help to accentuate the bright interior. The kitchen, complete with Butter Cream colored cabinets is sure to be a show stopper! Not only gorgeous but functional, the kitchen features a generous pantry and walk through Butler's Pantry. Luxurious laundry room with TONS of space AND storage! The primary suite features a spa like bathroom with soaking tub and Extra large walk in closet. Upstairs boasts a 4th bedroom with double closets, generous bonus room, and unfinished walk in storage! Garage bump out adds elbow room or perfect space for storage. This plan really does have it all! Builder has multiple floor plans available in the community. Builder's Preferred Lenders offer various incentives including 1% of Buyer's Loan Amount as credit toward Buyer's choice of closing costs, prepaids, discount points and/or loan buy down! OPEN HOUSE THURSDAY-MONDAY 1:00-5:00PM.
- Type:
- Land
- Sq.Ft.:
- n/a
- Status:
- Active
- Beds:
- n/a
- Lot size:
- 0.51 Acres
- Baths:
- MLS#:
- 1275407
- Subdivision:
- Windriver Fka Rarity Pointe
ADDITIONAL INFORMATION
This exquisite 0.51 acre waterfront lot on Tellico Lake offers a serene and picturesque setting, with a wooded landscape and a gentle slope leading down to the water's edge. Nestled in a quiet cove off the main channel, this lot provides a peaceful and private retreat, perfect for building your dream home. Located in one of East Tennessee's premier golf communities, WindRiver, the property is just a short distance from a variety of community amenities. Enjoy access to golf or social memberships, a marina offering boat and or jet ski slips, an oversized swimming pool, tennis and pickleball courts, and a well cared for community garden. Additionally, the highly rated Citico's restaurant is located just down the street, offering lakeside dining within this exclusive community. Whether you are looking for relaxation or an active lifestyle, this property offers the perfect combination of tranquility and convenience.
$2,275,000
155 Lake Crest Drive Lenoir City, TN 37772
- Type:
- Single Family
- Sq.Ft.:
- 5,807
- Status:
- Active
- Beds:
- 3
- Lot size:
- 1.3 Acres
- Year built:
- 1994
- Baths:
- 4.00
- MLS#:
- 1275145
- Subdivision:
- Millers Landing Unit 1
ADDITIONAL INFORMATION
Check out this one-owner custom home designed with a multifunctional luxury interior space with entertaining in mind. Welcome to 155 Lake Crest Drive in Millers Landing, a fantastic lakefront neighborhood in Lenoir City and 15 minutes from Farragut shopping. This amazing property offers year-round enjoyment when crowds gather for summer parties, pool days, and lake fun—the best for holiday parties and casual dinners with friends and family. You will love the open floor with three bedrooms on the main level, a rocking basement with 10-foot ceilings, and additional living quarters. There's so much to love about this stunning home. The chef's kitchen features custom cabinets, granite tops and tile backsplash, stainless double ovens, a dishwasher and electric cooktop, and a central island with a snack bar overlooking the breakfast room with lake views and easy access to the covered and open deck. The light and bright main-level primary suite features a tray ceiling, sitting area, lake views, a walk-in closet, a brand-new bathroom with dual vanities, a large soaking tub, and a tiled walk-in shower. The lower level is the perfect place to entertain guests around a massive custom bar, catch a football game, or game night. The fun continues outside on the lower-level covered patio, in the hot tub, relaxing in the saltwater pool, or long lake days spent on the water. This fantastic home features five bedrooms, three and a half baths, a chef's kitchen and large breakfast room, a formal living room or office, an inviting family room with a fireplace, a large wet bar, a dining room, and a main-level laundry. The daylight walkout basement features a massive rec room with a pool table, 2nd family room, and an oversized custom bar area with a sink, upper and lower cabinets, a dishwasher, a refrigerator, and a trash compactor: two guest rooms, a full bath, plus one car garage with a ton of storage. Imagine what your lake life looks like at 155 Lake Crest Dr.
- Type:
- Land
- Sq.Ft.:
- n/a
- Status:
- Active
- Beds:
- n/a
- Lot size:
- 0.58 Acres
- Baths:
- MLS#:
- 1274968
- Subdivision:
- Brentwood
ADDITIONAL INFORMATION
Conveniently located in a cul-de-sac on Brentwood Subdivision. Very private building site. Great price for this lot in a very established neighborhood. Come build your dream home!
- Type:
- Single Family
- Sq.Ft.:
- 1,598
- Status:
- Active
- Beds:
- 3
- Lot size:
- 0.43 Acres
- Year built:
- 2024
- Baths:
- 2.00
- MLS#:
- 1274816
- Subdivision:
- Farmstead
ADDITIONAL INFORMATION
TO BE BUILT.........If classic and versatile are your style, you'll find that the Birch checks all of your boxes. Nestled just minutes away from the vibrant communities of Lenoir City and Farragut, this home is designed for those who crave both convenience and elegance. Experience the grandeur of 10-foot ceilings and 8-foot doors that create an airy atmosphere throughout the home. An ample two-car garage opens invitingly into the laundry and kitchen area to welcome you home at the end of the day. Inside, the spacious kitchen is equipped with granite countertops and room to get the whole family cooking. Everything needed for one-level living is at your fingertips—including three bedrooms, a Primary Suite featuring a walk-in closet, and a large bathroom. A thoughtful open concept layout allows all three bedrooms to flow into the living room and dining space through the foyer. This plan is extremely functional and meets the needs of singles, empty nesters and families alike! Come see the Birch floor plan in Farmstead! It's a fabulous place to call home!! *Subdivision offers other floor plans, call for info! Builder's Preferred Lenders offer various incentives including 1% of Buyer's Loan Amount as credit toward Buyer's choice of closing costs, prepaids, discount points and/or loan buy down! OPEN HOUSE MONDAY, THURSDAY-SUNDAY 1-5:00pm
- Type:
- Single Family
- Sq.Ft.:
- 4,919
- Status:
- Active
- Beds:
- 3
- Lot size:
- 0.58 Acres
- Year built:
- 1998
- Baths:
- 4.00
- MLS#:
- 1273727
- Subdivision:
- Conkinnon Pointe
ADDITIONAL INFORMATION
Reduced & ready for you to spring into your new home! This gem won't last long, so seize this fantastic opportunity now! An additional .96-acre adjoining lot is also available. Act fast! Nestled just a stone's throw from the lively heart of Lenoir City and only 15 minutes from the attractions of Farragut/West Knoxville, this charming basement rancher is perfectly situated in a highly desirable lake access community. Enjoy a tranquil yet convenient lifestyle surrounded by lush, mature trees and abundant wildlife. This exceptional basement ranch-style home offers a serene retreat of comfort and elegance. The spacious and convenient floor plan is flooded with natural light, creating a warm and inviting environment throughout. It's a must-see! The home features one-level living complemented by a fully finished basement, providing flexibility for multi-generational living, entertaining guests, or hosting gatherings. The main level boasts generously sized rooms and the tranquil privacy of a split floor plan. The expansive owner's suite, positioned opposite the other two main-level bedrooms, features large windows that create a bright and airy space, ideal for relaxation. The en-suite bathroom offers ample counter space, dual vanities, a jetted tub, a walk-in shower, and a sizable closet. The two additional bedrooms are also generously sized, each with substantial closet space and served by another full bathroom featuring dual vanities. The main level also includes a spacious executive-style office, a formal dining room, and a gourmet kitchen. The chef's area is fully equipped with a gas range, bar sink, and a breakfast nook that provides tranquil views and access to a secluded back deck. Below, the fully finished basement offers extensive extra living space, entertainment areas, or guest accommodations. Among its many features are: - A full wine cellar: A dream for wine enthusiasts, providing ample storage for a prized collection. - A fully equipped kitchen of its own. - A spacious living area that can easily transform into a media room or home theater. - Additional flex rooms perfect for guests, hobbies, a home gym, or extra storage. This walkout basement not only offers direct access to the large, lower-level garage/workshop but also its own outdoor oasis! Enjoy the soothing sounds of the fountain and koi pond while relaxing by the ornate outdoor fireplace. The space also includes a wood-fired pizza oven, perfect for alfresco dining and culinary adventures. For added entertainment, take advantage of the onsite bocce ball court. This home is a true treasure, blending comfort and the beauty of nature into an extraordinary living experience. Don't wait—seize the opportunity to make this breathtaking residence your own!
- Type:
- Single Family
- Sq.Ft.:
- 2,298
- Status:
- Active
- Beds:
- 3
- Lot size:
- 0.34 Acres
- Year built:
- 2006
- Baths:
- 3.00
- MLS#:
- 1273567
- Subdivision:
- Stone Harbor Unit 1
ADDITIONAL INFORMATION
This beautiful all-brick home is freshly painted and ready for you to move right in! The many recent upgrades blend timeless charm with modern amenities. Upon entry, a spacious open floor plan greets you, effortlessly connecting the living, dining, and kitchen areas—perfect for both entertaining and everyday living. The eat-in kitchen, featuring a cozy bay dining area, offers newly updated appliances and loads of cabinet and countertop space for preparing dinners as well as a breakfast bar island for quick meals. The refreshed grout makes the tile flooring look brand new! (Bathrooms too!) All three spacious bedrooms are located on the main level, providing privacy and convenience for all. The expansive primary bedroom offers its own ensuite and private access to the covered porch making it truly a restful retreat. The primary ensuite has a whole new feel with the expanded shower and generous walk in closet. From there you can stroll out on the covered porch with your morning coffee. The new flake system coating makes the porch floor look like art. (Along with the garage!) There is also new carpet, new windows throughout as well as a new HVAC system for years of comfort.
- Type:
- Land
- Sq.Ft.:
- n/a
- Status:
- Active
- Beds:
- n/a
- Lot size:
- 0.84 Acres
- Baths:
- MLS#:
- 1273903
- Subdivision:
- Windriver Fka Rarity Pointe
ADDITIONAL INFORMATION
Experience unparalleled beauty and tranquility with this exceptional lake view lot, ideally situated to capture stunning vistas of the pristine lake. This premium property provides the perfect backdrop for your dream home, offering a harmonious blend of natural splendor and modern convenience. Discover WindRiver, Tennessee's exclusive lakefront community. Indulge in a tax-friendly haven with no state income tax, nestled amidst four-season splendor. Our gated community is minutes from shopping and the airport, offering championship golf, a premier marina, and soon, a Best in Class New Clubhouse. Seize the opportunity for refined living at WindRiverLiving.com. Your luxury escape awaits, close to everything yet away from it all. Contact one of our WindRiver Agent's today for more details.
| Real Estate listings held by other brokerage firms are marked with the name of the listing broker. Information being provided is for consumers' personal, non-commercial use and may not be used for any purpose other than to identify prospective properties consumers may be interested in purchasing. Copyright 2025 Knoxville Area Association of Realtors. All rights reserved. |
Lenoir City Real Estate
The median home value in Lenoir City, TN is $445,000. This is higher than the county median home value of $363,300. The national median home value is $338,100. The average price of homes sold in Lenoir City, TN is $445,000. Approximately 54.34% of Lenoir City homes are owned, compared to 35.24% rented, while 10.42% are vacant. Lenoir City real estate listings include condos, townhomes, and single family homes for sale. Commercial properties are also available. If you see a property you’re interested in, contact a Lenoir City real estate agent to arrange a tour today!
Lenoir City, Tennessee 37772 has a population of 9,953. Lenoir City 37772 is more family-centric than the surrounding county with 25.72% of the households containing married families with children. The county average for households married with children is 23.03%.
The median household income in Lenoir City, Tennessee 37772 is $51,296. The median household income for the surrounding county is $66,151 compared to the national median of $69,021. The median age of people living in Lenoir City 37772 is 34.4 years.
Lenoir City Weather
The average high temperature in July is 88.5 degrees, with an average low temperature in January of 28.2 degrees. The average rainfall is approximately 52.5 inches per year, with 6.2 inches of snow per year.


