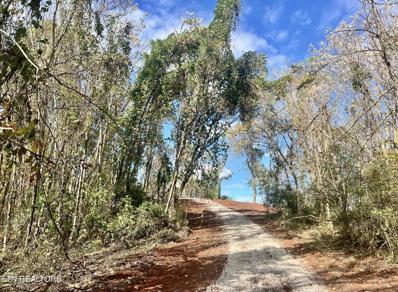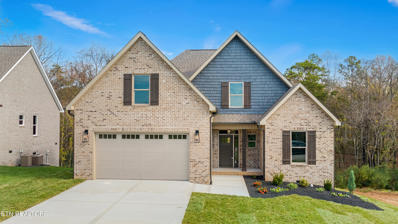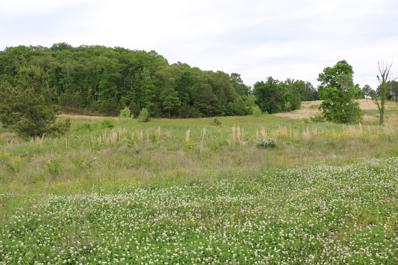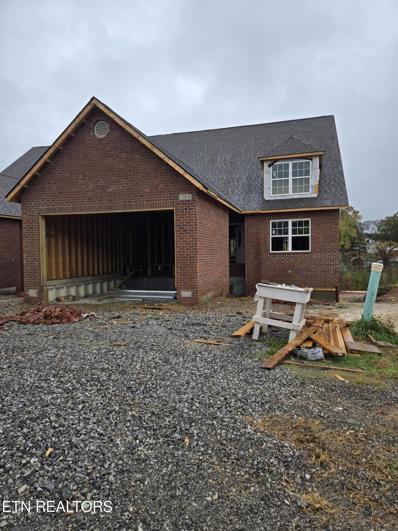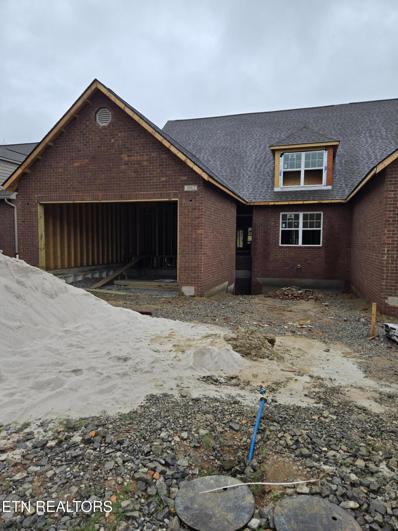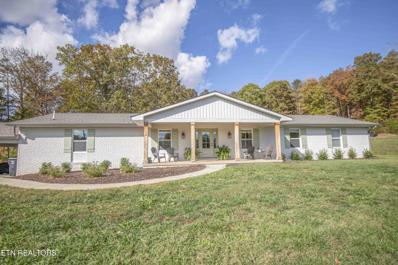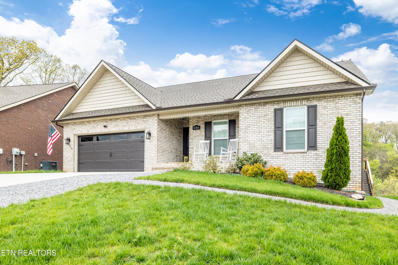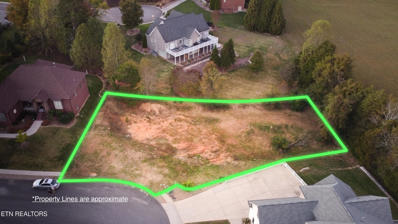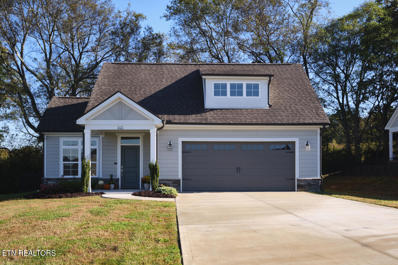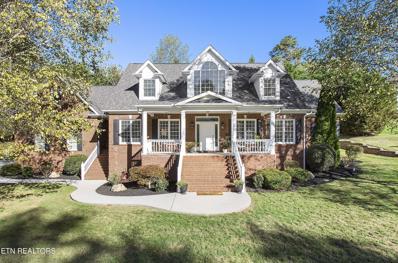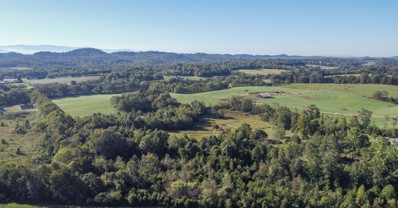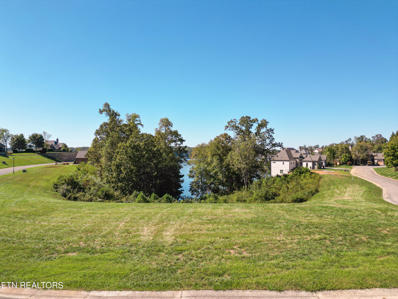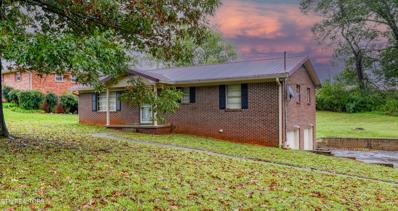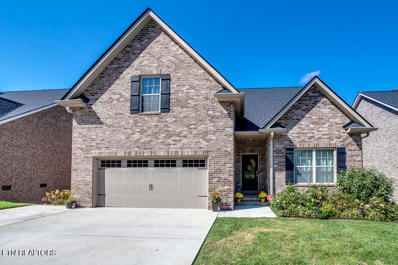Lenoir City TN Homes for Rent
$149,900
Holland Tr Lenoir City, TN 37772
- Type:
- Land
- Sq.Ft.:
- n/a
- Status:
- Active
- Beds:
- n/a
- Lot size:
- 6.62 Acres
- Baths:
- MLS#:
- 1283383
- Subdivision:
- Hardin Estates
ADDITIONAL INFORMATION
Here's your RARE chance to secure over 6 ACRES of beautiful land in a PRIME location in Lenoir City, Tennessee—the Lakeway to the Smokies! ... And with NO CITY TAXES and NO RESTRICTIONS—Build what you want! You'll be just a few minutes from Fort Loudoun Lake, parks, public boat ramp, beach volleyball, Calhouns on the River and more; Property sits in an established, well-kept, low-traffic, quiet, beautifully-wooded neighborhood. There are several possible LOVELY building locations here with access from BOTH Holland Trail and Hardin Drive, and multiple subdividing possibilities (maps available on request). A portion of the property includes an already-cleared TVA easement which could be used for pasture, crops/gardens, sports field, extra parking, etc. If you're looking for land in East Tennessee where you can enjoy life in the country while remaining just moments from everything you need and all the beauty you can imagine, don't wait to lock this one down! 5 minutes to downtown Lenoir City (historic buildings, quaint shopping, food, etc.); 5 minutes to shopping on main Lenoir City Highway 321 (Walmart, Home Depot, restaurants, etc.); 5 minutes to Fort Loudoun Lake (park, public boat ramp, beach volleyball, etc); 10 minutes to up-scale Farragut; 18 minutes to shopping in Turkey Creek; 30 minutes to downtown Knoxville and University of Tennessee; 30 minutes to Knoxville Airport (TYS); 45-60 minutes to the Great Smoky Mountains, Pigeon Forge, Gatlinburg, Dollywood
- Type:
- Land
- Sq.Ft.:
- n/a
- Status:
- Active
- Beds:
- n/a
- Lot size:
- 20 Acres
- Baths:
- MLS#:
- 1283508
ADDITIONAL INFORMATION
Conveniently located near the border of Loudon and Blount counties, this unique 20 +/- acre tract of land is primed for its next purpose. A newly installed gravel driveway meanders through the property, showcasing multiple potential homesites and leading you to the top, where you can enjoy breathtaking 360-degree views of the surrounding mountains and the beauty of East Tennessee. The possibilities are endless This tract could serve as an ideal private estate, offering ample privacy, or it could be subdivided into several large parcels to share this beautiful spot with others. This tract includes parcels 052 042 and 052 041.01
- Type:
- Single Family
- Sq.Ft.:
- 1,764
- Status:
- Active
- Beds:
- 2
- Lot size:
- 0.33 Acres
- Year built:
- 2023
- Baths:
- 2.00
- MLS#:
- 1283163
- Subdivision:
- The Grove At Cedar Hills
ADDITIONAL INFORMATION
Better than new, one level with open floor plan that provides loads of upgrades, all stainless steel appliances, Granite countertops,arch doorways, all fresh upgraded paint inside, tray ceiling, 10' ceilings,new dining and living light fixtures, large primary with tray ceiling, primary bath with walk in fully tiled shower, double sink and a huge walk in closet, a cozy covered patio through the bedroom sliding glass door, which you can relax and enjoy the peaceful feel of country setting endlessly the huge laundry with office space. The living room with 42'' fireplace built in bookcases. The large den can be be use as the 3rd bedroom, dining room with sliding glass door to an open patio and grill area. Enjoy the outdoor living and the side to side flower bed year around. This property is minutes from Lenoir city shopping, restaurants,,doctor offices, Turkey Creek shopping.The living room and dining room curtains don't convey. The clubhouse offers pickleball court, swimming pool and a gym. Schedule your private showing.
- Type:
- Single Family
- Sq.Ft.:
- 2,465
- Status:
- Active
- Beds:
- 5
- Lot size:
- 0.01 Acres
- Year built:
- 2024
- Baths:
- 3.00
- MLS#:
- 1282987
- Subdivision:
- Rockingham
ADDITIONAL INFORMATION
New construction all brick 2 story home with master on the main! This house has so much to offer! Master has walk-in closet, dual sinks, and frameless shower door will be installed! Guest bedroom with full bath downstairs, upstairs with 3 bedrooms, & full bath! There is also a partial unfinished basement area 650 Sq ft on the back of the house! This space could be used all kinds of ways! Granite countertops, undermount kitchen cabinet lights, amazing covered deck out back with a quiet country setting! Professional landscaped yard.
- Type:
- Land
- Sq.Ft.:
- n/a
- Status:
- Active
- Beds:
- n/a
- Lot size:
- 0.8 Acres
- Baths:
- MLS#:
- 20245035
- Subdivision:
- Blackberry Ridge Estates
ADDITIONAL INFORMATION
One of the best kept secrets in the area - The Cove at Blackberry Ridge offers community boat ramp, volleyball court, marina public bathrooms, picnic shelter area and maintenance of the common areas. Bring your plans and build your dream home on the over 3/4 acre lot! With some of the adjacent lots reserved for conservation - you can have some privacy in a subdivision. Short distance to the community marina/boat slips. This property includes a boat slip as part of the HOA fee.
- Type:
- Condo
- Sq.Ft.:
- 3,072
- Status:
- Active
- Beds:
- 3
- Lot size:
- 7 Acres
- Year built:
- 2024
- Baths:
- 3.00
- MLS#:
- 1282675
- Subdivision:
- Meadow Walk
ADDITIONAL INFORMATION
Stunning new construction PUD with open floor plan has two bedrooms upstairs, a bonus room in the basement and second master with a flex room. Kitchen features Corian quartz counter tops, large island, gas stove, pantry, and a coffee bar. Walk in shower in master bath, vaulted great room, LVP flooring on main floor, stained concrete flooring in basement. Gorgeous and private covered back porch with large deck.
- Type:
- Condo
- Sq.Ft.:
- 3,072
- Status:
- Active
- Beds:
- 3
- Year built:
- 2024
- Baths:
- 3.00
- MLS#:
- 1282569
- Subdivision:
- Meadow Walk
ADDITIONAL INFORMATION
This gorgeous new PUD features open floor plan with spacious kitchen and vaulted family room, LVP flooring first floor, quartz countertops, gas stainless stove, large covered private back porch. Walk in tile shower in master bath. Basement to have modern stained concrete flooring, large bonus room and open workout/craft or office area. Still a few colors can be selected for the next 10 days!
- Type:
- Single Family
- Sq.Ft.:
- 2,321
- Status:
- Active
- Beds:
- 4
- Lot size:
- 1.12 Acres
- Year built:
- 1976
- Baths:
- 3.00
- MLS#:
- 1282214
- Subdivision:
- Cusick Subdivision
ADDITIONAL INFORMATION
An absolutely charming all one level +rancher in an amazing location just a stones throw from Farragut! This house has been completely remodeled from the studs out by professional builder in 2023. This 4 Bedroom and 3 full bath house is perfect for elderly and the young alike. From the hardwood floors to the Custom tile showers this seller paid attention to detail. The open concept kitchen, Great Room and dining room all open to each other. Master Bedroom is on one end of the house and the other 3 bedrooms are on the other adding to the amazing layout.. Relax on your screen porch on the rear or sit on the front porch and take in the farm directly in front of you. All this sitting on just over an acre gives you a great place to recharge from the busyness of life. Only minutes drive to Turkey Creek, schools, interstate access, Costco, Walmart, restaurants, and hospitals. A brand new Publix and other shops are currently being built a half a mile away. This can be yours so don't hesitate to make your appointment today.
Open House:
Thursday, 1/9 1:00-5:00PM
- Type:
- Single Family
- Sq.Ft.:
- 2,773
- Status:
- Active
- Beds:
- 3
- Lot size:
- 0.34 Acres
- Year built:
- 2024
- Baths:
- 3.00
- MLS#:
- 1282141
- Subdivision:
- Farmstead
ADDITIONAL INFORMATION
END OF SUMMER MOVE IN SPECIAL- Welcome to the Cedar! This gorgeous plan really does have it all! Main Level Living AND a 2 car garage with an extra Bump. A large vaulted family room, dining room, and breakfast nook flow together, centered around a gorgeous kitchen and island that help to create a dramatic and open great room. All three bedrooms sit comfortably on the main level. A large Primary Suite features a luxurious bathroom and walk-in closet, where the stress of your day will melt away in the freestanding soaking tub. The laundry room is located conveniently on the main level between the kitchen and garage. Upstairs, the sky's the limit when it comes to deciding how you'll use the oversized bonus space and a tremendous amount of storage you really do have to see it!
- Type:
- Single Family
- Sq.Ft.:
- 1,192
- Status:
- Active
- Beds:
- 2
- Lot size:
- 0.9 Acres
- Year built:
- 1959
- Baths:
- 1.00
- MLS#:
- 1280871
ADDITIONAL INFORMATION
Nestled amidst picturesque farmland, this conveniently located 2-bedroom, 1-bath basement ranch home offers a perfect blend of tranquility and accessibility. Set on just under 1 acre, the home boasts a bright and airy interior, creating a warm and inviting atmosphere. The spacious, walkout unfinished basement provides endless potential for customization and expansion. This idyllic property is an ideal retreat for those seeking a serene country lifestyle with modern comforts close at hand.
- Type:
- Single Family
- Sq.Ft.:
- 3,802
- Status:
- Active
- Beds:
- 4
- Lot size:
- 1.07 Acres
- Year built:
- 2022
- Baths:
- 3.00
- MLS#:
- 1281116
- Subdivision:
- Bellas Landing
ADDITIONAL INFORMATION
2 LIVING QUARTERS! LUXURY, LEISURE & LAKE VIEWS! 1.07 ACRE! Welcome HOME to this luxurious basement ranch located in Bellas Landing, a community hugged by wooded acreage and the beautiful views of Ft. Loudon Lake. This home offers a unique setup with the potential for two separate living spaces, making it perfect for extended families, entertaining or guests! The main level features 3 large bedrooms, 2 bathrooms, an open floor plan with cathedral ceilings in the main living area and a spacious kitchen with an incredible amount of storage space! The basement is fully finished to the same high standard as the main level, featuring its own kitchen, two extra rooms, a full bathroom, and another laundry/utility room. Entertainment awaits in the basement, complete with an oversized screen that's perfect for movie nights, watching sports games, or catching up on your favorite TV shows. Situated on over an acre of mostly wooded land, this home provides a tranquil setting where you can watch deer and other wildlife roam freely, and also enjoy stunning lake views from the screened porches on both levels of the home. Bellas Landing is conveniently located in Lenoir City, just beyond the dam on 321 heading towards Friendsville, offering easy access to nearby restaurants, shopping and stores, while still providing a peaceful escape from the hustle and bustle of city life. Don't miss your chance to make this exquisite property your own. Schedule a showing today and prepare to fall in love!
Open House:
Thursday, 1/9 1:00-5:00PM
- Type:
- Single Family
- Sq.Ft.:
- 2,870
- Status:
- Active
- Beds:
- 4
- Lot size:
- 0.34 Acres
- Year built:
- 2024
- Baths:
- 4.00
- MLS#:
- 1280702
- Subdivision:
- Farmstead
ADDITIONAL INFORMATION
Located in Farmstead - Loudon County's newest subdivision! Just minutes from the lake, downtown Lenoir City, and Farragut! Welcome to the Rosemary! This gorgeous Main Level Living plan truly has it all! The charming farmhouse exterior leads to an open floor plan with TWO FULL bedrooms and two and 1/2 baths on the main! Not just a great floor plan - this house is full of features! 10 foot ceilings and 8ft doors on the main level help to accentuate the bright interior. The kitchen, complete with beautiful cabinets and quartz countertops are sure to be a showstopper! Not only gorgeous but functional, the kitchen features a generous pantry and a formal vaulted dining room with stained beams. The Luxurious laundry room with TONS of space AND storage! The primary suite features a spa like bathroom with soaking tub and large walk-in closet. Upstairs boasts a 3rd and 4th bedroom with double closets, and a generous bonus room, and unfinished walk in storage! And an oversized 2 Car Garage. This plan really does have it all! Not only gorgeous, and functional, but features amazing energy saving benefits like a spray foamed roof deck! Be among the first to join this new fabulous community! Builder has multiple floorplans available in the community. OPEN HOUSE THURSDAY-MONDAY 1:00-5:00PM.
- Type:
- Single Family
- Sq.Ft.:
- 3,488
- Status:
- Active
- Beds:
- 5
- Lot size:
- 0.38 Acres
- Year built:
- 2024
- Baths:
- 3.00
- MLS#:
- 1280701
- Subdivision:
- Farmstead
ADDITIONAL INFORMATION
Welcome to the Cedar! This gorgeous plan really does have it all! Get ready to fall in love the second you come through the double front doors with Main Level Living AND a 2 car garage with an extra Bump. A large vaulted family room, dining room, and breakfast nook flow together, centered around a gorgeous kitchen and island that help to create a dramatic and open great room. All three bedrooms sit comfortably on the main level. A large Primary Suite features a luxurious bathroom and walk-in closet, where the stress of your day will melt away in the freestanding soaking tub. The laundry room is located conveniently on the main level between the kitchen and garage. Upstairs, the sky's the limit when it comes to deciding how you'll use the oversized bonus space! Get ready to be amazed at the size of bedrooms 4 & 5 upstairs! They are HUGE! There are tons of options for this space! COME READY TO BE AMAZED AT THIS FABULOUS HOUSE!! OPEN HOUSE THURSDAY-MONDAY 1:00-5:00PM.
- Type:
- Land
- Sq.Ft.:
- n/a
- Status:
- Active
- Beds:
- n/a
- Lot size:
- 0.71 Acres
- Baths:
- MLS#:
- 1280657
- Subdivision:
- Avalon
ADDITIONAL INFORMATION
Perfect lot for a basement ranch in beautiful Avalon. Golf community with Club House, Pool, Tennis Courts and Restaurant.
- Type:
- Single Family
- Sq.Ft.:
- 2,111
- Status:
- Active
- Beds:
- 4
- Lot size:
- 0.17 Acres
- Year built:
- 2019
- Baths:
- 2.00
- MLS#:
- 1280574
- Subdivision:
- Bella's Landing
ADDITIONAL INFORMATION
This stunning 5-year-old home has been lovingly cared for and offers a blend of modern design and comfort. The main level features a spacious master suite with a split floor plan, providing two additional bedrooms and a full bath for privacy and convenience. The open-concept kitchen boasts gorgeous granite countertops and flows seamlessly into the living area, highlighted by cathedral ceilings and a charming, stacked stone fireplace. Upstairs, an oversized loft bedroom with a walk-in closet adds flexibility for guests or additional living space. Step outside to your personal backyard retreat, complete with a large deck, retractable canopy, and a relaxing jacuzzi, perfect for outdoor entertaining or unwinding. A 12 x 24 workshop offers ample space for hobbies or extra storage. Located in a serene lakeside community, this home is just minutes from Highway 321, Lenoir City, City Park, and Loudon Marina—providing both tranquility and convenience.
- Type:
- Land
- Sq.Ft.:
- n/a
- Status:
- Active
- Beds:
- n/a
- Lot size:
- 0.96 Acres
- Baths:
- MLS#:
- 1280577
- Subdivision:
- Conkinnon
ADDITIONAL INFORMATION
The luxurious life, living near the beautiful Ft. Loudon Lake awaits! This superb, 0.96-acre, lot rests privately in the highly desired, lake front, Conkinnon Subdivision. Come build your dream home in this exquisite location that offers more than just lake access & private marina, but a lifestyle that feels like a vacation all the time!
- Type:
- Single Family
- Sq.Ft.:
- 2,101
- Status:
- Active
- Beds:
- 3
- Lot size:
- 0.28 Acres
- Year built:
- 2021
- Baths:
- 3.00
- MLS#:
- 1280324
- Subdivision:
- The Grove At Cedar Hills
ADDITIONAL INFORMATION
Beautiful Craftsman style, main level living home! Upgrades galore including granite countertops in kitchen and bathrooms, dual sinks and zero-entry fully tiled shower in the primary suite, wide arched doorways, transom windows, custom built-in bookshelves in the family room, custom wood plantation shutters, extra-wide vertical patio door shades, stainless steel appliances, large center island, custom closet shelving, irrigation system, extra large patio, and maintenance-free astro-turf in the back yard. There is a second bedroom and full bath on the main level and a large, bedroom/bonus room with ensuite full bath upstairs. The lot setting is fairly private and backs up to the woods. The Grove at Cedar Hills HOA amenities include clubhouse, pool, pickle ball court, fitness center, front and side yard landscape maintenance (mowing and trimming), winterization and spring start-up of irrigation system, and trash service. The house is clean, vacant and ready for you!!
- Type:
- Single Family
- Sq.Ft.:
- 3,738
- Status:
- Active
- Beds:
- 3
- Lot size:
- 0.8 Acres
- Year built:
- 2006
- Baths:
- 4.00
- MLS#:
- 1280220
- Subdivision:
- Conkinnon Pointe
ADDITIONAL INFORMATION
This elegant brick Southern traditional Cape Cod, designed by Stephen Fuller, sits on a sprawling .8-acre lot, exuding timeless charm and understated luxury with access to Lake Loudon. The main level boasts an owner's suite, complemented by a refined study or library, perfect for quiet reflection or work. Entertain with ease in the expansive banquet-sized dining room, while the gourmet chef's kitchen is equipped with double ovens, a large island, a walk-in pantry, a breakfast bar, and a cozy nook that caters to your every culinary need. The open great rooms, vaulted ceilings, and a gas fireplace invite warmth and sophistication. Step outside to a large rear deck, ideal for outdoor gatherings or relaxing on the classic Southern living front porch. For intimate moments, enjoy the serene covered breakfast or wine porch., located off the Seller's Suite Upstairs, discover two bedrooms, one of which includes a versatile attached playroom or home office. The loft leads to an expansive Bonus Room, offering endless possibilities for leisure or hobbies. With two full and two half baths, this home ensures ample comfort for all. A three-car garage adds convenience, and for the outdoor enthusiast, a neighborhood marina and boat dock are just a short stroll away, making this residence the epitome of gracious, coastal-inspired living.
- Type:
- Land
- Sq.Ft.:
- n/a
- Status:
- Active
- Beds:
- n/a
- Lot size:
- 5.03 Acres
- Baths:
- MLS#:
- 2749531
- Subdivision:
- N/a
ADDITIONAL INFORMATION
5.03-Acre Wooded Lot on Highway 321 S - Prime Location Near Tellico & Fort Loudon Lakes! Discover your private retreat on this expansive 5.03-acre wooded lot in Lenoir City, TN! Located along scenic Highway 321 S, this property offers the perfect blend of tranquility and convenience. Enjoy close proximity to Tellico Lake and Fort Loudon Lake, perfect for boating, fishing, and outdoor recreation. With easy access to both Maryville and Knoxville, this lot is ideal for those seeking a serene lifestyle without sacrificing modern amenities. Build your dream home in the heart of East Tennessee's natural beauty! Buyer to verify all zoning information & perform due diligence.
- Type:
- Land
- Sq.Ft.:
- n/a
- Status:
- Active
- Beds:
- n/a
- Lot size:
- 0.56 Acres
- Baths:
- MLS#:
- 1279589
- Subdivision:
- Windriver Fka Rarity Pointe
ADDITIONAL INFORMATION
Seize the rare opportunity to own a large, .56-acre corner lot in the coveted WindRiver community, perfectly positioned with breathtaking backyard views of Tellico Lake. This lakefront property offers not only a serene retreat but also unbeatable proximity to the Marina. Discover WindRiver, Tennessee's exclusive lakefront community. Indulge in a tax-friendly haven with no state income tax, nestled amidst four-season splendor. Our gated community is minutes from shopping and the airport, offering championship golf, a premier marina, and soon, a Best in Class New Clubhouse. Seize the opportunity for refined living at WindRiverLiving.com. Your luxury escape awaits, close to everything yet away from it all. Contact one of our WindRiver Agent's today for more details.
$1,290,000
3860 Brooksview Rd Lenoir City, TN 37772
- Type:
- Single Family
- Sq.Ft.:
- 2,612
- Status:
- Active
- Beds:
- 4
- Lot size:
- 0.4 Acres
- Year built:
- 1973
- Baths:
- 3.00
- MLS#:
- 1279378
- Subdivision:
- Newberry
ADDITIONAL INFORMATION
THIS STUNNING LAKEFRONT HOME ON FORT LOUDON LAKE OFFERS BREATHTAKING WATER VIEWS FROM NEARLY EVERY ROOM. COMPLETELY RENOVATED, 4 BRS, 3 FULL BATHS HOME COMBINES MODERN LUXURY WITH SERENE NATURAL BEAUTY. THE OPEN CONCEPT LIVING SPACE FEATURES NEW APPLIANCES, NEW CABINETS AND QUARTZ COUNTERTOPS, UPDATED FINISHES THROUGHOUT. NEW HVAC, INTERIOR DOORS AND TRIM, LVP FLOORING, WOOD STAIRS, FRESHLY PAINTED THROUGH OUT. MOVE IN CONDITION. NEW FAUCETS AND COMMODES. STEP OUTSIDE TO ENJOY THE EXPANSIVE OUTDOOR AREA, PERFECT FOR ENTERTAINING, OR RELAX ON THE NEW DECK OVERLOOKING THE LAKE. SELLER WILL INSTALL BOAT DOCK, (EXTRA COST) MAKING IT IDEAL FOR BOATING ENTHUSIASTS. EASY TO SHOW. EXTRA LOT NEXT DOOR AVAILABLE TO PURCHASER OF HOME FIRST.
- Type:
- Single Family
- Sq.Ft.:
- 1,429
- Status:
- Active
- Beds:
- 2
- Lot size:
- 0.4 Acres
- Year built:
- 1972
- Baths:
- 2.00
- MLS#:
- 1278988
- Subdivision:
- Forest Heights
ADDITIONAL INFORMATION
Welcome to this charming all-brick ranch-style home, nestled in a highly desired and well-established neighborhood. This delightful residence offers a unique blend of classic design & modern convenience, making it the perfect place to call home. As a one-owner home, it has been lovingly maintained since construction and is now a complete blank canvas that awaits your personal touch. Among many other standout features, this home boasts a beautiful sunroom that overlooks the sprawling backyard. This serene space is perfect for enjoying your morning coffee, reading a book, or simply taking in the beauty of your surroundings. The home's full-length, walk-out basement/garage offers endless possibilities for storage, a workshop, or additional living space, providing ample space for your family and guests. Septic records indicate this as a 2-bedroom home, but the floorplan is designed as and has been lived in as a 3-bedroom home. Schedule you private showing today as homes in this neighborhood do not last long!
- Type:
- Single Family
- Sq.Ft.:
- 2,952
- Status:
- Active
- Beds:
- 3
- Lot size:
- 8.86 Acres
- Year built:
- 1989
- Baths:
- 4.00
- MLS#:
- 1279203
ADDITIONAL INFORMATION
Price Improvement! Welcome to Parris Drive, escape to this charming farmhouse nestled on 8.86 private acres in Lenoir City, Tennessee! This home features lake access, gated access, a blend of cleared and wooded land, complete with a massive indoor tennis court! The home also boasts a spacious floor-plan, walk-out basement, perfect for an in-law suite, gym, recreation area, or dorm while this kids are attending college, even featuring a complete full updated bath. This home offers plenty of natural light throughout, and is truly a gem, offering the proximity of Lenoir City & Farragut, the freedom that over eight and a half acres unrestricted acres provides, yet is seated among many neighboring communities that hold far more restrictions. You'll relax on the large covered front porch or in the screened-in back porch and take in the beauty of your surroundings from the newly added deck. Inside, find hardwood floors in the living room, dining area, and updated eat-in kitchen, featuring new granite counters and a refrigerator that conveys. Freshly painted throughout, the home offers laminate flooring in other rooms—no carpet! Upstairs, the primary bedroom awaits with two additional bedrooms and a large bonus room. The primary bath has been newly updated for modern comfort. Outside, you'll have plenty of room on this property for various activities. However, you won't have to worry about the rain or the occasional snow to enjoy a round of tennis or pickleball at the property's indoor court. Up for a game of one on one, 21, or a full 5v5? You can enjoy that too, at the properties outdoor basketball court. Or take a drive up to the ridge to take in stunning seasonal views of the mountains and lake. This one-of-a-kind property is ready for you to call home! *Buyer to verify all information.
- Type:
- Single Family
- Sq.Ft.:
- 3,502
- Status:
- Active
- Beds:
- 3
- Lot size:
- 0.86 Acres
- Year built:
- 1997
- Baths:
- 3.00
- MLS#:
- 1278596
- Subdivision:
- Millers Landing Unit 2
ADDITIONAL INFORMATION
As you enter the home, you're greeted by an impressive foyer featuring architectural details, including an arched opening and stately columns that set the tone for the luxurious design throughout. The main level includes an elegant dining room, a home office, and kitchen that flows seamlessly into the living area, offering ample space for everyday living and entertaining. For those seeking a quiet space, the sunroom provides a serene space to relax, read, or enjoy your favorite cocktail while overlooking the beautifully landscaped yard. The oversized primary suite, located on the second level, provides a luxurious retreat, featuring ample space for a sitting area, an ensuite bath, and large walk-in closet. This level also includes two additional bedrooms with access to a shared hall bathroom, laundry, and bonus room with an additional space for an office, workout room or storage. The true showstopper is the backyard! Whether you're hosting gatherings by the pool or relaxing in the custom-designed outdoor living, dining and grilling area, this backyard oasis will be your perfect escape. This home offers luxury living with beautiful finishes, thoughtful design, and ample space for both indoor and outdoor living. Located in a quiet cul-de-sac, it's the perfect retreat while being close to local amenities.
- Type:
- Single Family
- Sq.Ft.:
- 2,250
- Status:
- Active
- Beds:
- 3
- Lot size:
- 0.18 Acres
- Year built:
- 2021
- Baths:
- 3.00
- MLS#:
- 1278469
- Subdivision:
- The Legends At Avalon
ADDITIONAL INFORMATION
ALL BRICK VILLA ON THE GOLF COURSE!!! This Home Offers 3/4 Bedrooms, 3 Full Bathrooms, Split Bedroom Plan, Large Master Suite W/Spa Like Bathroom, Huge Bonus Room/or 4th Bedroom, Open Floor Concept, Kitchen with Huge Island, Living Room w/Fireplace, Extensive Hardwood Floors, 2 Car Garage with Extra Parking Space, Screened-In Back Deck Overlooking Beautiful Par 3, (Golf Membership for an Additional Fee), Irrigation System on Property, Pickleball Courts and Neighborhood Swimming Pool and MUCH MORE! THIS HOME IS DEFINITE MUST SEE!!!
| Real Estate listings held by other brokerage firms are marked with the name of the listing broker. Information being provided is for consumers' personal, non-commercial use and may not be used for any purpose other than to identify prospective properties consumers may be interested in purchasing. Copyright 2025 Knoxville Area Association of Realtors. All rights reserved. |

The data relating to real estate for sale on this web site comes in part from the IDX Program of the River Counties Multiple Listing Service, Inc. The information being provided is for the consumers' personal, non-commercial use and may not be used for any purpose other than to identify prospective properties the consumers may be interested in purchasing. This data is updated daily. Some properties, which appear for sale on this web site, may subsequently have sold and may no longer be available. The Real Estate Broker providing this data believes it to be correct, but advises interested parties to confirm the data before relying on it in a purchase decision. Copyright 2025. All rights reserved.
Andrea D. Conner, License 344441, Xome Inc., License 262361, [email protected], 844-400-XOME (9663), 751 Highway 121 Bypass, Suite 100, Lewisville, Texas 75067


Listings courtesy of RealTracs MLS as distributed by MLS GRID, based on information submitted to the MLS GRID as of {{last updated}}.. All data is obtained from various sources and may not have been verified by broker or MLS GRID. Supplied Open House Information is subject to change without notice. All information should be independently reviewed and verified for accuracy. Properties may or may not be listed by the office/agent presenting the information. The Digital Millennium Copyright Act of 1998, 17 U.S.C. § 512 (the “DMCA”) provides recourse for copyright owners who believe that material appearing on the Internet infringes their rights under U.S. copyright law. If you believe in good faith that any content or material made available in connection with our website or services infringes your copyright, you (or your agent) may send us a notice requesting that the content or material be removed, or access to it blocked. Notices must be sent in writing by email to [email protected]. The DMCA requires that your notice of alleged copyright infringement include the following information: (1) description of the copyrighted work that is the subject of claimed infringement; (2) description of the alleged infringing content and information sufficient to permit us to locate the content; (3) contact information for you, including your address, telephone number and email address; (4) a statement by you that you have a good faith belief that the content in the manner complained of is not authorized by the copyright owner, or its agent, or by the operation of any law; (5) a statement by you, signed under penalty of perjury, that the information in the notification is accurate and that you have the authority to enforce the copyrights that are claimed to be infringed; and (6) a physical or electronic signature of the copyright owner or a person authorized to act on the copyright owner’s behalf. Failure t
Lenoir City Real Estate
The median home value in Lenoir City, TN is $343,500. This is lower than the county median home value of $363,300. The national median home value is $338,100. The average price of homes sold in Lenoir City, TN is $343,500. Approximately 54.34% of Lenoir City homes are owned, compared to 35.24% rented, while 10.42% are vacant. Lenoir City real estate listings include condos, townhomes, and single family homes for sale. Commercial properties are also available. If you see a property you’re interested in, contact a Lenoir City real estate agent to arrange a tour today!
Lenoir City, Tennessee 37772 has a population of 9,953. Lenoir City 37772 is more family-centric than the surrounding county with 25.72% of the households containing married families with children. The county average for households married with children is 23.03%.
The median household income in Lenoir City, Tennessee 37772 is $51,296. The median household income for the surrounding county is $66,151 compared to the national median of $69,021. The median age of people living in Lenoir City 37772 is 34.4 years.
Lenoir City Weather
The average high temperature in July is 88.5 degrees, with an average low temperature in January of 28.2 degrees. The average rainfall is approximately 52.5 inches per year, with 6.2 inches of snow per year.

