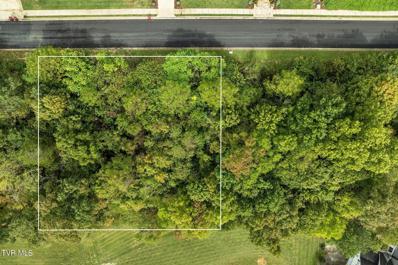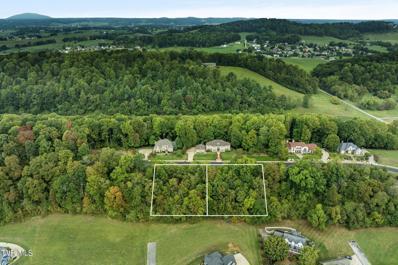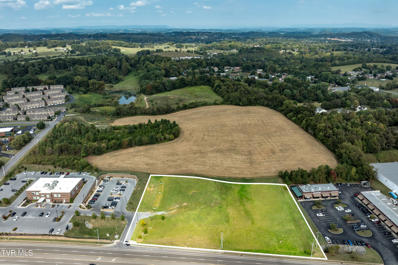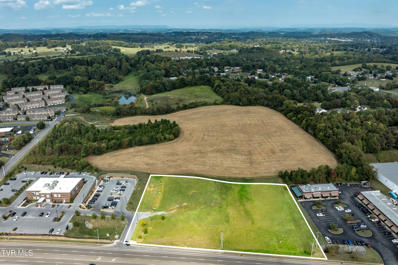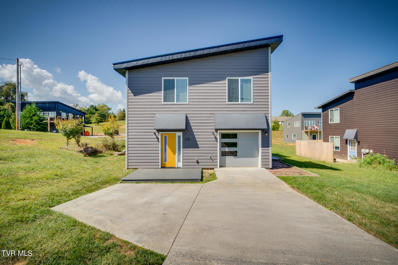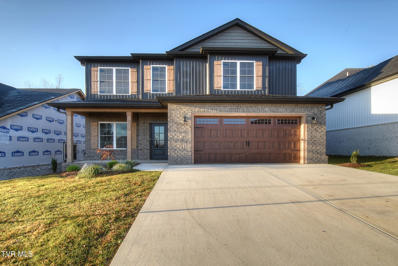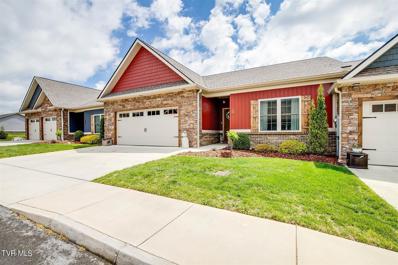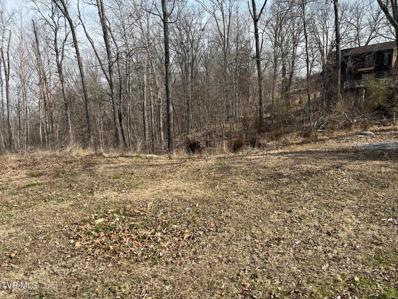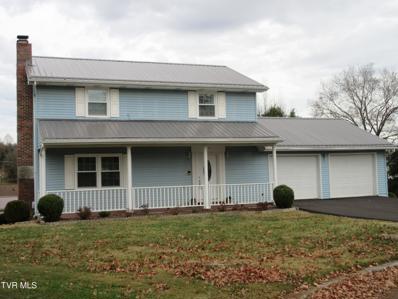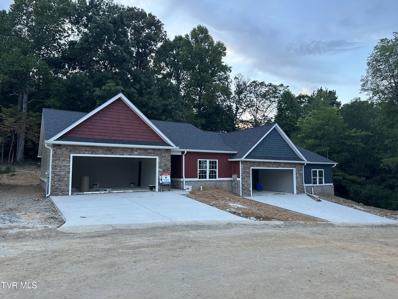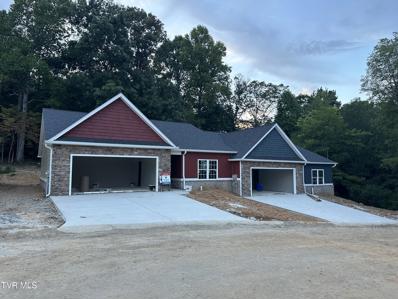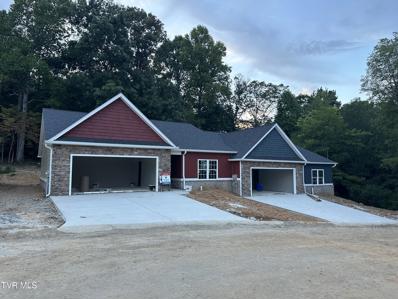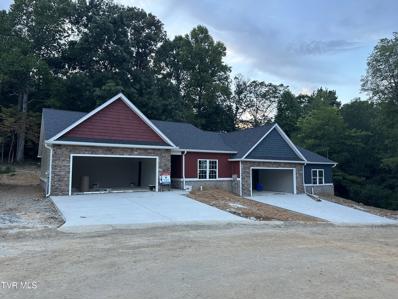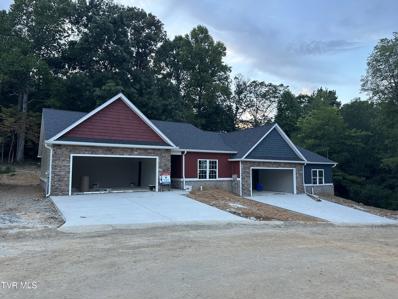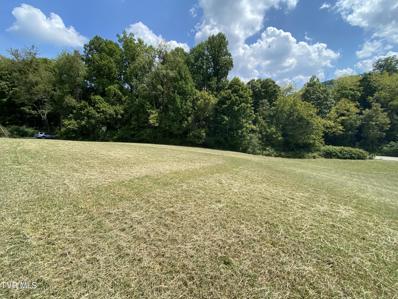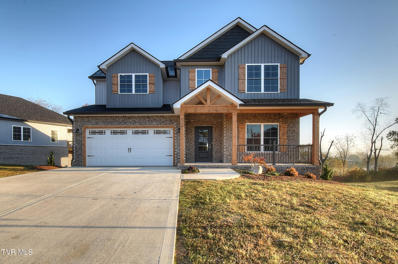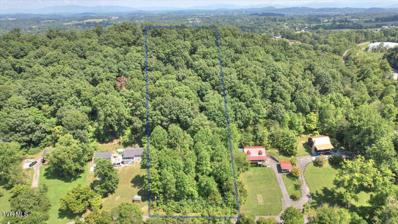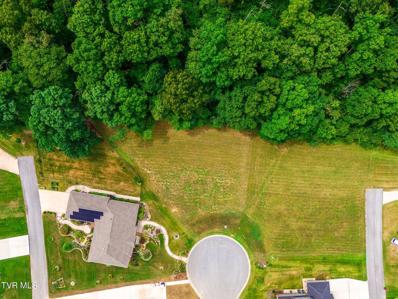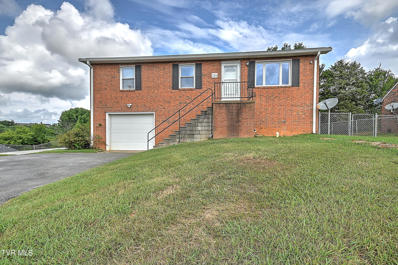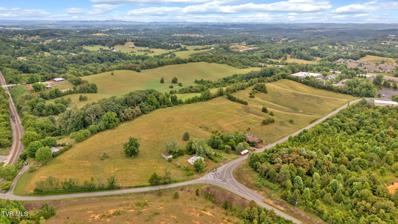Johnson City TN Homes for Rent
- Type:
- Land
- Sq.Ft.:
- n/a
- Status:
- Active
- Beds:
- n/a
- Lot size:
- 0.54 Acres
- Baths:
- MLS#:
- 9971745
- Subdivision:
- Garland Farm Estates
ADDITIONAL INFORMATION
Build your dream home! This half acre lot boasts long range mountain views and is situated on a quiet cul de sac street in Garland Farm Estates. You have access to city water, city sewer and natural gas at the road. The neighborhood offers a club house, swimming pool, playground, basketball and pickle ball courts. Convenient to both Johnson City, TN and Jonesborough, TN and close to shopping, dining and entertainment. Schedule your showing today, so you do not miss viewing this property.
- Type:
- Land
- Sq.Ft.:
- n/a
- Status:
- Active
- Beds:
- n/a
- Lot size:
- 1.06 Acres
- Baths:
- MLS#:
- 9971744
- Subdivision:
- Garland Farm Estates
ADDITIONAL INFORMATION
Build your dream home! This 1+/- acre lot boasts long range mountain views and is situated on a quiet cul de sac street in Garland Farm Estates. You have access to city water, city sewer and natural gas at the road. The neighborhood offers a club house, swimming pool, playground, basketball and pickle ball courts. Convenient to both Johnson City, TN and Jonesborough, TN and close to shopping, dining and entertainment. Schedule your showing today, so you do not miss viewing this property.
- Type:
- Land
- Sq.Ft.:
- n/a
- Status:
- Active
- Beds:
- n/a
- Lot size:
- 2.87 Acres
- Baths:
- MLS#:
- 9971695
- Subdivision:
- Not Listed
ADDITIONAL INFORMATION
Nearly 3 acres of prime commercial land sitting directly off exit 17, on the rapidly growing Boones Creek Rd! Property features a paved entry from Boones Creek Rd, approximately 386 feet of road frontage that garners high daily traffic counts, and also has some grading work completed. As a huge added value, the property is located in the Regional Retail Tourism Development District which potentially provides massive tax benefits for business owners. As they say, ''A rising tide raises all ships!'' and that's exactly what your business can experience with this great opportunity to ride the wave of growth taking place on this stretch of Boones Creek Rd!
- Type:
- Other
- Sq.Ft.:
- 2,395
- Status:
- Active
- Beds:
- 4
- Lot size:
- 0.31 Acres
- Year built:
- 2022
- Baths:
- 3.00
- MLS#:
- 9971687
- Subdivision:
- Daniels Ridge
ADDITIONAL INFORMATION
This stunning two-story home boasts 4 bedrooms and 3 full bathrooms on nearly 2400 sq ft. The open floor plan features a spacious living room adorned with LVP flooring and a floor-to-ceiling shiplap gas log fireplace, seamlessly connecting to a gourmet kitchen. The kitchen showcases elegant white shaker-style cabinetry, a large island, a coffee station, a walk-in pantry, and stainless steel Whirlpool appliances. On the main level, you'll also find a guest bedroom, a full guest bathroom, a dining room, and a convenient two-car garage. Upstairs, enjoy a generous bonus room, a laundry room, and three additional bedrooms, including a luxurious primary suite. The primary bathroom features a beautifully tiled shower with a glass surround, a large soaking tub, double sinks, and a spacious walk-in closet. Step outside to a covered back porch equipped with cable and electrical outlets, perfect for outdoor relaxation. Backyard is usable and offers potential for good privacy. Daniels Ridge is a quiet community conveniently located to Johnson City, Kingsport and the Tri Cities Airport. Natural gas utilities present including gas HVAC, tankles water heater, range and fireplace. Brightridge offers fiber internet as well making this a great spot for at home work or play. All information is deemed reliable but should be verified by the buyer or buyer's agent.
- Type:
- General Commercial
- Sq.Ft.:
- n/a
- Status:
- Active
- Beds:
- n/a
- Lot size:
- 2.87 Acres
- Baths:
- MLS#:
- 9971682
ADDITIONAL INFORMATION
Nearly 3 acres of prime commercial land sitting directly off exit 17, on the rapidly growing Boones Creek Rd! Property features a paved entry from Boones Creek Rd, approximately 386 feet of road frontage that garners high daily traffic counts, and also has some grading work completed. As a huge added value, the property is located in the Regional Retail Tourism Development District which potentially provides massive tax benefits for business owners. As they say, ''A rising tide raises all ships!'' and that's exactly what your business can experience with this great opportunity to ride the wave of growth taking place on this stretch of Boones Creek Rd!
- Type:
- Other
- Sq.Ft.:
- 1,990
- Status:
- Active
- Beds:
- 3
- Lot size:
- 0.23 Acres
- Year built:
- 2020
- Baths:
- 2.50
- MLS#:
- 9971486
- Subdivision:
- Not In Subdivision
ADDITIONAL INFORMATION
Welcome to your stunning new home in the heart of the Tri-Cities! This beautiful new construction features a modern design with 1,990 finished sq ft of living space, perfect for families or anyone seeking comfort. With 3 bedrooms and 2.5 baths, the layout is ideal for everyday living. High ceilings throughout create an open and airy atmosphere, perfect for unwinding after a long day. The stylish blue shaker-style cabinets in the kitchen offer ample storage, blending functionality with elegance. Step outside to the large deck area, perfect for hosting gatherings or enjoying quiet evenings under the stars. Located centrally in the Tri-Cities, you're just minutes away from shopping, dining, and entertainment. With its modern design, custom features, and convenient location, this home is a must-see!
$564,900
249 Dry Kiln Court Gray, TN 37615
- Type:
- Other
- Sq.Ft.:
- 2,793
- Status:
- Active
- Beds:
- 5
- Year built:
- 2024
- Baths:
- 3.50
- MLS#:
- 9971328
- Subdivision:
- Cedar Mill
ADDITIONAL INFORMATION
Orth Homes' family friendly Richmond floor plan offers an abundance of space with 5 bedrooms, 3.5 baths, PLUS an additional living room/bonus room! The chef of the family will love the gourmet kitchen featuring white shaker style cabinetry (soft close doors and drawers), quartz countertops, tiled backsplash, stainless appliances (gas range), & kitchen island. The kitchen is open to the living area and offers plenty of natural light, hardwood flooring and full brick natural gas log fireplace. The MAIN LEVEL primary suite will impress with its large size, accent wall, dual sinks, 5' custom tile walk in shower, and large walk-in closet with custom shelving. The formal dining room with wainscoting trim, half bath and laundry room complete the main level. Upstairs boasts 4 spacious bedrooms each with large walk-in closets, 2 full bathrooms- one bedroom has direct access to a bathroom and can be used as a 2nd primary suite. The 16X17 living area is perfect for an office, den, playroom; the possibilities are endless! Unwind in the evenings on the large covered back porch. This home features natural gas- tankless water heater, gas range and fireplace. Cedar Mill is brand new and located in the heart of Gray and close to I-26, restaurants, schools and shopping. HOA includes mowing. All information herein deemed reliable but subject to buyer's verification. Taxes not yet assessed. Estimated completion- October 2024
$1,250,000
113 Klm Drive Johnson City, TN 37615
- Type:
- General Commercial
- Sq.Ft.:
- 8,566
- Status:
- Active
- Beds:
- n/a
- Lot size:
- 2.69 Acres
- Year built:
- 2018
- Baths:
- MLS#:
- 9971269
ADDITIONAL INFORMATION
A great opportunity to own a commercial property in an excellent Boones Creek area. Total 8,566 sq. ft., with 2,758. sq. ft finished space., containing two furnished conference rooms and multiple furnished offices. 3 bathrooms, kitchenette and break room, plus conditioned woodworking shop. 16 camera surveillance system and security system, wall mounted TVs and monitors included. Unfinished shop space with 18' ceiling and censored LED lighting. 4 oversized garage doors. Plus 35 defined camper and RV storage spots with potential of $27,300 annual income and room to add more spaces. All this on 2.69+/- acre storage yard with gated entrance. Less than 1 mile to I-26. Owner/Agent
$415,000
87 Mill Race Court Gray, TN 37615
- Type:
- Other
- Sq.Ft.:
- 3,738
- Status:
- Active
- Beds:
- 2
- Year built:
- 2020
- Baths:
- 2.00
- MLS#:
- 9971244
- Subdivision:
- Villas At The Old Mill
ADDITIONAL INFORMATION
Gorgeous home located in The Villas at Old Mill. This condo offers the perfect blend of comfort and convenience, with 2 generously-sized bedrooms and 2 full bathrooms. As you step inside, you'll be greeted by an open floor plan which allows for seamless interaction and a spacious feel throughout the living areas. Enjoy the convenience of natural gas for heat, cooking, and a tankless water heater for endless hot water supply. The living area is enriched with gas logs, adding warmth and ambiance to the space with the flick of a switch. Full unfinished daylight basement could easily be transformed to finished sq ft. Attached 2 car garage on main level. Refrigerator conveys. HOA covers exterior maintenance, insurance, mowing, landscaping, and dumpster on site. Buyer or buyer's agent to verify all info. 1430R/8748S
- Type:
- Land
- Sq.Ft.:
- n/a
- Status:
- Active
- Beds:
- n/a
- Baths:
- MLS#:
- 9970987
- Subdivision:
- Windy Hills
ADDITIONAL INFORMATION
Nestled within the tranquil and sought after lake community of Windy Hills, this lot offers easy access to an array of amenities including shopping, dining, and entertainment all while being minutes from Boone Lake. This neighborhood offers peace and quiet and only county taxes. Imagine building your dream home here. Some of the information in this listing may have been obtained from a 3rd party and/or tax records and must be verified before assuming accuracy. Buyer(s) must verify all information.
- Type:
- Other
- Sq.Ft.:
- 2,523
- Status:
- Active
- Beds:
- 4
- Lot size:
- 0.6 Acres
- Year built:
- 1983
- Baths:
- 3.50
- MLS#:
- 9970975
- Subdivision:
- Hale Meade
ADDITIONAL INFORMATION
Updated 4 bedroom,, 3.5 bath traditional offers 8 spacious rooms within 2523 finished sq ft on three levels, all with lake views. Brick fireplaces in living room and den. Updates include metal roof, insulated tilt windows, hardwood on main & uper levels, luxury vinyl on lower level and ceramic tile flooring in kitchen & baths. Kitchen with granite counter, ceramic tile backsplash, SS appliances and pantry. Relax on the covered front porch, lower level patio or watch the lake activity from the large main level trex deck. Located on a .6 acre cul de sac lot in established neighborhood and within the Lake Ridge school district. Must view to appreciate all the upgrades and location so call for an appointment today. ''ALL INFORMATION DEEMED RELIABLE BUT NOT GUARANTEED''.
$405,000
303 Piper Glen Gray, TN 37615
- Type:
- Other
- Sq.Ft.:
- 2,099
- Status:
- Active
- Beds:
- 2
- Year built:
- 2024
- Baths:
- 2.00
- MLS#:
- 9970791
- Subdivision:
- Stonegate
ADDITIONAL INFORMATION
Discover comfortable living in this charming 2 bedroom, 2 bath condo. Perfect for those looking to downsize, this one level condo offers easy access and includes handicap-accessible features, ensuring comfort and convenience for all phases of life. This home features an open floor plan, hardwood flooring and tile, custom tile shower, granite countertops, and stainless appliances. Attached 2 car garage. Situated in Gray, just minutes to I-26 with easy access to all of the Tri-Cities. Whether you're settling down for retirement or simply seeking a peaceful, maintenance free living environment, this property promises to be a place you'll love to call home. Buyer or buyer's agent to verify all info. Taxes not assessed yet. Estimated completion date is October 2024. $300 transfer fee. (1370R)
$405,000
291 Piper Glen Gray, TN 37615
- Type:
- Other
- Sq.Ft.:
- 2,099
- Status:
- Active
- Beds:
- 2
- Year built:
- 2024
- Baths:
- 2.00
- MLS#:
- 9970789
- Subdivision:
- Stonegate
ADDITIONAL INFORMATION
Discover comfortable living in this charming 2 bedroom, 2 bath condo. Perfect for those looking to downsize, this one level condo offers easy access and includes handicap-accessible features, ensuring comfort and convenience for all phases of life. This home features an open floor plan, hardwood flooring and tile, custom tile shower, granite countertops, and stainless appliances. Attached 2 car garage. Situated in Gray, just minutes to I-26 with easy access to all of the Tri-Cities. Whether you're settling down for retirement or simply seeking a peaceful, maintenance free living environment, this property promises to be a place you'll love to call home. Buyer or buyer's agent to verify all info. Taxes not assessed yet. Estimated completion date is October 2024. $300 transfer fee. (1372R)
$405,000
297 Piper Glen Gray, TN 37615
- Type:
- Other
- Sq.Ft.:
- 2,099
- Status:
- Active
- Beds:
- 2
- Year built:
- 2024
- Baths:
- 2.00
- MLS#:
- 9970790
- Subdivision:
- Stonegate
ADDITIONAL INFORMATION
Discover comfortable living in this charming 2 bedroom, 2 bath condo. Perfect for those looking to downsize, this one level condo offers easy access and includes handicap-accessible features, ensuring comfort and convenience for all phases of life. This home features an open floor plan, hardwood flooring and tile, custom tile shower, granite countertops, and stainless appliances. Attached 2 car garage. Situated in Gray, just minutes to I-26 with easy access to all of the Tri-Cities. Whether you're settling down for retirement or simply seeking a peaceful, maintenance free living environment, this property promises to be a place you'll love to call home. Buyer or buyer's agent to verify all info. Taxes not assessed yet. Estimated completion date is October 2024. $300 transfer fee. (1371R)
$405,000
309 Piper Glen Gray, TN 37615
- Type:
- Other
- Sq.Ft.:
- 2,099
- Status:
- Active
- Beds:
- 2
- Year built:
- 2024
- Baths:
- 2.00
- MLS#:
- 9970793
- Subdivision:
- Stonegate
ADDITIONAL INFORMATION
Discover comfortable living in this charming 2 bedroom, 2 bath condo. Perfect for those looking to downsize, this one level condo offers easy access and includes handicap-accessible features, ensuring comfort and convenience for all phases of life. This home features an open floor plan, hardwood flooring and tile, custom tile shower, granite countertops, and stainless appliances. Attached 2 car garage. Situated in Gray, just minutes to I-26 with easy access to all of the Tri-Cities. Whether you're settling down for retirement or simply seeking a peaceful, maintenance free living environment, this property promises to be a place you'll love to call home. Buyer or buyer's agent to verify all info. Taxes not assessed yet. Estimated completion date is October 2024. $300 transfer fee. (1369R)
$405,000
285 Piper Glen Gray, TN 37615
- Type:
- Other
- Sq.Ft.:
- 2,099
- Status:
- Active
- Beds:
- 2
- Year built:
- 2024
- Baths:
- 2.00
- MLS#:
- 9970785
- Subdivision:
- Stonegate
ADDITIONAL INFORMATION
Discover comfortable living in this charming 2 bedroom, 2 bath condo. Perfect for those looking to downsize, this one level condo offers easy access and includes handicap-accessible features, ensuring comfort and convenience for all phases of life. This home features an open floor plan, hardwood flooring and tile, custom tile shower, granite countertops, and stainless appliances. Attached 2 car garage. Situated in Gray, just minutes to I-26 with easy access to all of the Tri-Cities. Whether you're settling down for retirement or simply seeking a peaceful, maintenance free living environment, this property promises to be a place you'll love to call home. Buyer or buyer's agent to verify all info. Taxes not assessed yet. Estimated completion date is October 2024. $300 transfer fee. (1368R)
- Type:
- Other
- Sq.Ft.:
- 2,211
- Status:
- Active
- Beds:
- 4
- Lot size:
- 0.56 Acres
- Year built:
- 2022
- Baths:
- 3.00
- MLS#:
- 9970658
- Subdivision:
- Boone Point Ph 2
ADDITIONAL INFORMATION
Welcome to this immaculate home nestled in one of the most desirable areas of the Tri-Cities. This beauty showcases impressive custom landscaping, spectacular views of the mountains and minutes away from East Tennessee's premiere Boone Lake. The inviting entrance leads to a sophisticated décor throughout the open concept design that offers impressive custom details as you enter the living area that features a gas fireplace. An area that will make entertaining easy as it flows into the dining area and the fully equipped gourmet kitchen with a massive island for additional seating. The designer kitchen provides an abundance of white modern cabinetry, stainless appliances, and granite countertops. This impeccable home features 4 bedrooms & 3 full baths. There is one bedroom on the main level that is currently being used as an office. The large primary bedroom has a private bathroom with a WIC, tiled walk-in shower & double vanities with cabinetry for storage. 2 more spacious bedrooms with ample closet space, a full bathroom, and an oversized storage area will complete the 2nd level. One can easily unwind in the evenings on the covered back patio in the hot tub or relax & enjoy the beautiful peaceful oasis. Hosting parties, family gatherings & activities will be effortless with the .56 acre to enjoy recreation & gardening. Other extras include a 2-car attached garage, 16x10 workshop, custom-built chicken coup, flowerboxes & close to JC Med Center, VA, ETSU, hospitals, shopping & dining. Are you ready to have an East Tennessee address? Call today and make East Tennessee your home. A region that offers a welcoming hometown vibe, low cost of living, mild 4-season climate, amazing mountains, valleys and lakes and no state income tax. Buyer/Buyer's agent to verify all information.
- Type:
- Land
- Sq.Ft.:
- n/a
- Status:
- Active
- Beds:
- n/a
- Lot size:
- 0.79 Acres
- Baths:
- MLS#:
- 9970617
- Subdivision:
- Not Listed
ADDITIONAL INFORMATION
Great building lot in Boones Creek with easy access to everywhere in the TriCities. Don't miss out! Some of the information in this listing may have been obtained from a 3rd party and/or tax records and must be verified before assuming accuracy. Buyer(s) must verify all information.
- Type:
- Other
- Sq.Ft.:
- 3,754
- Status:
- Active
- Beds:
- 5
- Lot size:
- 0.19 Acres
- Year built:
- 2022
- Baths:
- 4.50
- MLS#:
- 9970314
- Subdivision:
- Chestnut Cove
ADDITIONAL INFORMATION
First time ever being listed! Welcome to 639 Gardenia Drive, located in the highly sought-after Boones Creek neighborhood within the prestigious Chestnut Cove community. Making its debut on the market, this custom-built contemporary craftsman home offers the perfect blend of modern elegance and timeless comfort. With 5 bedrooms, 4.5 bathrooms, and over 3,750 square feet of finished living space, this one-owner home is an exceptional find. This property exudes curb appeal with its inviting front entry, mature landscaping, and peaceful surroundings. As you step inside, you're greeted by a grand living room with vaulted ceilings and a brick fireplace that creates an atmosphere of warmth and luxury. The open-concept design flows effortlessly into the dining area and gourmet kitchen, perfect for both casual living and entertaining. The kitchen is a chef's dream, featuring elegant white cabinetry, quartz countertops, modern appliances, and a built-in wine fridge. Just off the kitchen, the attached covered porch provides an ideal space for outdoor dining and relaxation year-round. The main-level primary suite is nothing short of spectacular—a true sanctuary of luxury and comfort. Step into your private oasis, where vaulted ceilings enhance the sense of space and light, and a cozy sitting area invites you to unwind by your very own fireplace. The spa-inspired en-suite bathroom is the epitome of indulgence, featuring a stunning freestanding soaking tub, a sleek walk-in shower, and dual vanities that offer both style and function. To top it off, the expansive walk-in closet, complete with built-ins, is a fashion lover's dream come true—providing ample space to keep everything beautifully organized. Upstairs, a versatile recreation area with an attached full bathroom and a fifth bedroom offers endless possibilities, whether it be for guests, a home office, or a playroom. The fully finished walk-out basement is an entertainer's paradise. Spanning nearly 600 square feet, this area includes a nook wired for built-in office cabinetry, utilities pre-plumbed for a future custom bar, and direct access to a covered patio that's perfect for hosting gatherings. The basement also houses three additional bedrooms, one currently being used as a home office, and two full bathrooms, including a Jack and Jill bath connecting two of the rooms. The property also features an oversized attached two-car garage, thoughtfully equipped with an electric car chargerperfect for eco-conscious homeowners looking for convenience and future-forward living. Located in the highly regarded Chestnut Cove community, this home is surrounded by scenic walking trails that wind through connected neighborhoods, offering the best of convenience. Situated just minutes from shopping, dining, and top-rated city schools, this location is unbeatable. This exceptional home embodies luxury living with all the amenities you could desire. Schedule your private showing today to experience the elegance and charm of 639 Gardenia Drive! IT IS THE SOLE RESPONSIBILITY OF BUYER AND BUYER AGENT TO VERIFY ALL INFORMATION CONTAINED HEREIN
$649,900
264 Dry Kiln Court Gray, TN 37615
- Type:
- Other
- Sq.Ft.:
- 4,106
- Status:
- Active
- Beds:
- 4
- Year built:
- 2024
- Baths:
- 3.00
- MLS#:
- 9969976
- Subdivision:
- Cedar Mill
ADDITIONAL INFORMATION
GORGEOUS- 4 bedroom, 3 bath home with 2 living spaces and a full unfinished basement conveniently located in the heart of Gray! Upon entering, you are greeted with an inviting 2 story foyer leading you to the open layout of the main level. The living room offers hardwood floors a custom stone natural gas fireplace and is open to the dining area and kitchen. The chef of the family will fall in love with the kitchen offering plenty of cabinetry (soft close door and drawers), quartz countertops, tiled backsplash, stainless appliances and a 6' island. The MAIN LEVEL primary suite showcases tray ceilings, accent wall, dual vanity sinks, custom tile shower and walk in closet with custom shelving. There is an additional bedroom on the main level with a full bathroom right outside. The second level offers a spacious family/den area that is sure to provide your family with the extra living space needed. The 3rd and 4th bedrooms are generously sized and each have large closets. As if the wasn't enough, there is an unfinished walkout basement that is ideal for storage or future expansion and is plumbed for a bath. This home features natural gas- tankless water heater, gas range and fireplace. Unwind in the evenings on the covered back patio overlooking the large backyard. Cedar Mill is brand new and located in the heart of Gray and close to I-26, restaurants, schools and shopping. HOA includes mowing. This quality home has a 1 year builder's warranty. Taxes to be assessed. All information herein deemed reliable but subject to buyers verification. Estimated completion- August 2024
- Type:
- Land
- Sq.Ft.:
- n/a
- Status:
- Active
- Beds:
- n/a
- Lot size:
- 2.18 Acres
- Baths:
- MLS#:
- 9969520
- Subdivision:
- Brystone Estates
ADDITIONAL INFORMATION
2.18 acre building lot in Gray! Back on the market due to Buyer not being able to obtain financing. Wonderful location with no-traffic area being near end of the street which is perfect for letting the kids play or bike ride or for anyone who just wants to take a nice, scenic stroll down the street! Lovely area with mountain views. ''The information in this listing has been obtained from a 3rd party and/or tax records and must be verified before assuming accurate. Buyer(s) must verify all information.''
- Type:
- Land
- Sq.Ft.:
- n/a
- Status:
- Active
- Beds:
- n/a
- Lot size:
- 1.1 Acres
- Baths:
- MLS#:
- 9969404
- Subdivision:
- Raymond Boyer
ADDITIONAL INFORMATION
Embrace the beauty of waterfront living with this 1.1-acre Boone Lake lot, ideally situated just a short drive from Kingsport and Johnson City. This property with no restrictions offers stunning views of the water, setting the perfect stage for your lakeside retreat. Imagine the possibilities with the potential for your very own private boat dock, pending TVA approval. The lot extends into the lake, offering a unique and expansive waterfront experience. Buyer/buyer's agent to verify all info.
- Type:
- Land
- Sq.Ft.:
- n/a
- Status:
- Active
- Beds:
- n/a
- Lot size:
- 0.46 Acres
- Baths:
- MLS#:
- 9969170
- Subdivision:
- Garland Farm Estates
ADDITIONAL INFORMATION
Welcome to your future dream home site! This exceptional .46-acre lot offers the perfect blend of space, convenience, and tranquility all set in a beautiful neighborhood. Property Features: Size: 0.46 acres Utilities: Public Water, Sewer, Electric at the Road HOA: One time $1000.00 initiation fee, then $75.00 monthly; for more HOA information please contact listing agent or see attached documents. Don't miss out on this fantastic opportunity to secure a prime piece of real estate in a highly desirable location. **All information deemed to be reliable, however, Buyer/Buyer's Agent to verify all information.**
$299,500
134 Valley Point Gray, TN 37615
- Type:
- Other
- Sq.Ft.:
- 1,990
- Status:
- Active
- Beds:
- 4
- Baths:
- 3.00
- MLS#:
- 9969009
- Subdivision:
- Cedar Valley
ADDITIONAL INFORMATION
One of a Kind Brick Home in a well established neighborhood . This One level home w/fully finished basement offers the accessibility of a one level home ( due to the fact it has an elevator off the back of the home). In 2018 the basement was made into living space, which you will find a full bathroom, laundry room, and full bedroom or could be a den. Upper level you have a nice size living area , dining area, galley style kitchen with appliances conveying, large newer deck off the dining area. 3 bedrooms on the upper level with one of them being the primary suite. Stairs leading to the finished basement are extra wide and has a stair lift. One car garage is located on the basement level and the home has had a complete pluming upgrade that was just completed. Metal Roof for longevity and hardwood flooring on main level so this home is move in ready .
- Type:
- Land
- Sq.Ft.:
- n/a
- Status:
- Active
- Beds:
- n/a
- Lot size:
- 23.02 Acres
- Baths:
- MLS#:
- 9968456
- Subdivision:
- Not In Subdivision
ADDITIONAL INFORMATION
A developers dream! This 23acre parcel in the heart of Boones Creek has great potential for residential or commercial development. Property features over 2200 ft of easy access road frontage, scenic views from the top ridge and great location to I26, Jonesborough and all of Johnson City. Great opportunity for apartments, condos or larger tracts taking advantage of the views. The Boones Creek area is booming with activity and growth - don't miss this opportunity to be part of it!
All information provided is deemed reliable but is not guaranteed and should be independently verified. Such information being provided is for consumers' personal, non-commercial use and may not be used for any purpose other than to identify prospective properties consumers may be interested in purchasing.
Johnson City Real Estate
The median home value in Johnson City, TN is $233,400. This is lower than the county median home value of $249,400. The national median home value is $338,100. The average price of homes sold in Johnson City, TN is $233,400. Approximately 45.45% of Johnson City homes are owned, compared to 45.44% rented, while 9.1% are vacant. Johnson City real estate listings include condos, townhomes, and single family homes for sale. Commercial properties are also available. If you see a property you’re interested in, contact a Johnson City real estate agent to arrange a tour today!
Johnson City, Tennessee 37615 has a population of 69,521. Johnson City 37615 is more family-centric than the surrounding county with 26.43% of the households containing married families with children. The county average for households married with children is 25.98%.
The median household income in Johnson City, Tennessee 37615 is $47,242. The median household income for the surrounding county is $52,503 compared to the national median of $69,021. The median age of people living in Johnson City 37615 is 35.3 years.
Johnson City Weather
The average high temperature in July is 85.5 degrees, with an average low temperature in January of 25.5 degrees. The average rainfall is approximately 43.7 inches per year, with 10.9 inches of snow per year.
