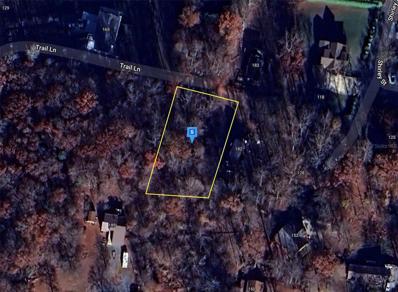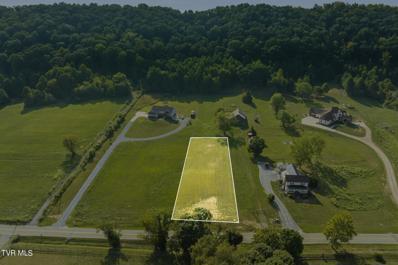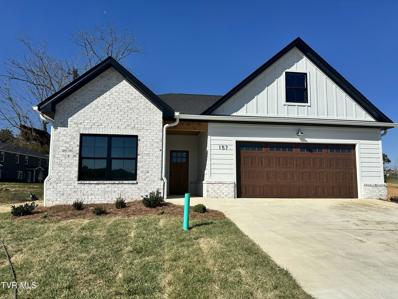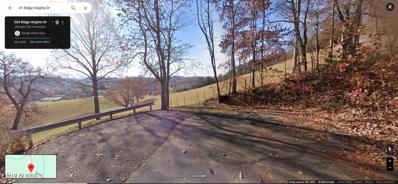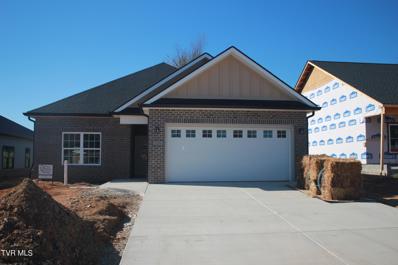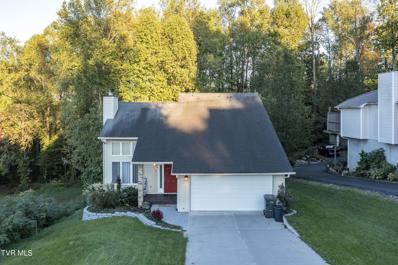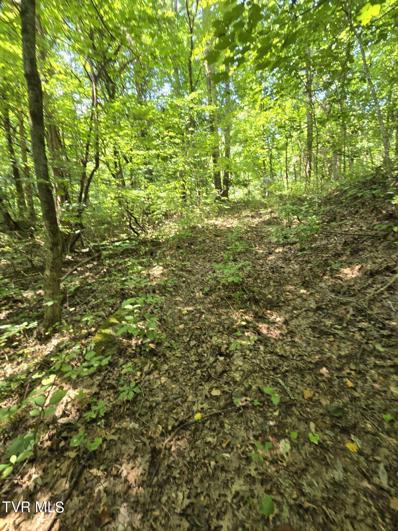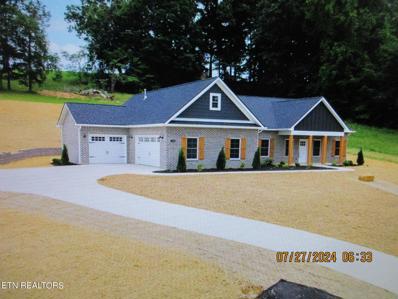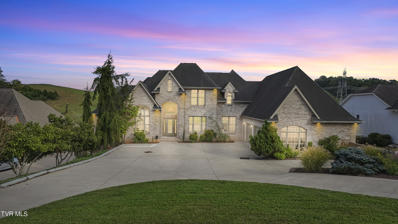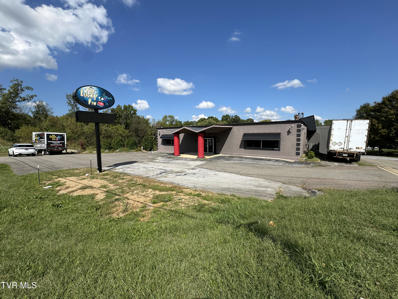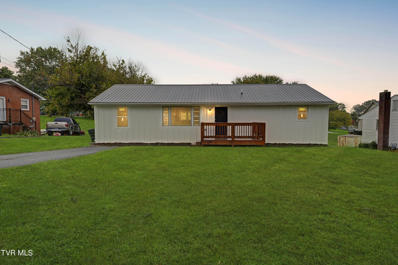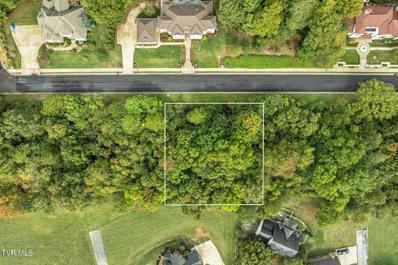Johnson City TN Homes for Rent
- Type:
- Other
- Sq.Ft.:
- 4,698
- Status:
- Active
- Beds:
- 4
- Lot size:
- 0.29 Acres
- Year built:
- 2004
- Baths:
- 3.50
- MLS#:
- 9973501
- Subdivision:
- Highland Parc
ADDITIONAL INFORMATION
***OPEN HOUSE- December 1st, 2:00-4:00*** Experience breathtaking East Tennessee sunrises from the back deck of this beautiful home, located in the highly desirable Highland Parc neighborhood of North Johnson City. Situated in the sought-after Boones Creek area, this property offers one of the best locations in the Tri-Cities, with easy access to I-26 and all the amenities Johnson City has to offer. Perfect for multi-generational living, this stunning residence boasts spectacular long-range mountain views. The community features sidewalks, underground utilities, a pool with a pavilion, and a playground—just steps away. Access to these amenities is available with an optional $300 annual membership fee. This traditional-style home includes four bedrooms (with the master suite on the main level) and a spacious bonus room that could serve as a fifth bedroom, recreation room, or man cave. The main level offers an inviting open floor plan with a formal dining room that flows into a great room, featuring a soaring vaulted ceiling, cozy gas log fireplace, and large windows that flood the space with natural light. The kitchen, overlooking the great room, includes a breakfast nook and access to a back deck with breathtaking mountain views. Just off the kitchen, the master suite includes a luxurious en suite bathroom and an expansive walk-in closet. Upstairs, you'll find two generously sized bedrooms with a shared bath and a large bonus room. The lower level is perfect for an in-law suite, with a family room, fourth bedroom, full bath, and kitchenette area. Additionally, there's a large unfinished space ideal for a workout room, workshop, or whatever you envision. Additional highlights include an oversized garage, a spacious driveway perfect for play, and a brand-new roof installed this year.
- Type:
- Other
- Sq.Ft.:
- 3,192
- Status:
- Active
- Beds:
- 2
- Year built:
- 2024
- Baths:
- 2.00
- MLS#:
- 9973499
- Subdivision:
- Daniels Ridge
ADDITIONAL INFORMATION
New construction one level patio home in the heart of Gray! This all on one level patio home offers 2 large bedrooms both with walk in closets, 2 full bathrooms, large living room featuring a vaulted, shiplap ceiling with gas log fireplace, gourmet kitchen with huge walk in pantry, granite countertops, stainless steel appliances and is open to the dining room and living room for great entertaining. Large covered back porch overlooking the scenic hillside. Full unfinished basement for any storage or future living spaces. All natural gas appliances including range, HVAC, water heater and fireplace. Brightridge offers highspeed fiber internet connection. All exterior mowing is included in the low HOA fees. Life in Daniels Ridge is peaceful, relaxing and fun. Don't miss this one! All photos are photo similar. Home is currently under construction. All information provided is deemed reliable but not guaranteed and must be verified by buyer/buyers agent. Owner is relative of agent.
$474,800
305 Walkers Bend Road Gray, TN 37615
- Type:
- Other
- Sq.Ft.:
- 2,733
- Status:
- Active
- Beds:
- 3
- Lot size:
- 0.41 Acres
- Year built:
- 2006
- Baths:
- 2.50
- MLS#:
- 9973478
- Subdivision:
- Walkers Bend
ADDITIONAL INFORMATION
A MUST SEE! This beautiful, 3 bedroom, 2.5 bathroom move-in ready home has updates throughout and will not disappoint you. As you approach the home you will notice the quaint, covered front porch with a recently stained and sealed deck. Upon entering, you are greeted by an inviting entryway that opens into both an office space and dining room and also leads to the large living room. The dining room is perfect for entertaining or quiet family dinners and flows into the kitchen. The kitchen offers an abundance of storage, stainless steel appliances and an updated breakfast area/mudroom with brand new custom cabinetry. The living room has a cozy fireplace and access to the half bathroom and covered back deck that overlooks the large, fenced in backyard- perfect for children and pets to play! The second level offers 3 bedrooms. There is an updated full bathroom adjoining the hallway and a hall nook perfect for reading or additional space. The spacious primary bedroom has beautiful views of the backyard and sunsets. The true 'WOW' factor of this home is the primary bathroom- which was fully remodeled and offers a large tiled shower with high end fixtures, double vanity with custom cabinetry throughout, and walk-in closet with laundry. New flooring and paint has been completed throughout the home. The large unfinished basement is perfect for additional storage or can easily be finished out for additional living space. The backyard includes a large shed with extended water and electricity for all of your gardening needs. Fruit trees were added this year as well. The home is located in the highly sought after Walkers Bend subdivision that is conveniently located to schools, shopping, restaurants and I-26. School drop-offs are easy with Ridgeview Elementary and Daniel Boone High School both within 1.5 miles. Don't miss your opportunity to see this beautiful home!
$349,000
342 Ford Creek Road Gray, TN 37615
- Type:
- Other
- Sq.Ft.:
- 1,716
- Status:
- Active
- Beds:
- 3
- Year built:
- 2005
- Baths:
- 3.00
- MLS#:
- 9973224
- Subdivision:
- Martins Glen
ADDITIONAL INFORMATION
Spacious and bright raised ranch features vaulted ceiling, hard woods, carpet, and ceramic floors. It features extended living from the kitchen and livingroom onto the covered back porch. One of the bedrooms have a full 360 degree Dr Seuss handpainted mural. Downstairs features a den, laundry bath combo, and extra room that could serve as an office or 4th room. Fenced back yard and front porch. 2 car drive under garage.
$515,000
123 Gray Station Road Gray, TN 37615
- Type:
- Other
- Sq.Ft.:
- 3,620
- Status:
- Active
- Beds:
- 3
- Lot size:
- 1.53 Acres
- Year built:
- 1996
- Baths:
- 4.00
- MLS#:
- 9973178
- Subdivision:
- Not In Subdivision
ADDITIONAL INFORMATION
This beautiful custom log cabin home, nestled on over 1.53 acres in Gray, TN, offers a serene and spacious retreat with modern comforts and plenty of room to entertain. The large, covered wraparound front porch sets the tone as you enter into a two-story living room that seamlessly connects to the kitchen—perfect for hosting friends and family. Just off the living room, a cozy family room with a large fireplace provides a relaxing space, along with a private office for work or study. The first floor also features a formal dining room, a full bathroom, and a convenient laundry area. Upstairs, you'll find two separate staircases leading to a large balcony area that separates the primary suite from the other two bedrooms. Both guest bedrooms are generously sized, each with its own ensuite bathrooms and spacious closets. The outdoor living spaces are a highlight, with several porches to enjoy the surrounding nature. In addition to the front wraparound porch, the primary suite boasts its own private deck with a hot tub and swing, perfect for relaxation. There's also a back deck and another porch surrounding the above-ground pool for outdoor enjoyment. The expansive yard provides plenty of space for recreation, while the oversized, detached 4-car garage is an added bonus. Equipped with electricity, a new concrete floor, and a car lift, this garage is a true hobbyist's dream. The garage also includes a large loft area for additional storage or workspace, and a brand-new roof adds to its appeal. The uninstalled heat pump in the garage and the tire mounting and balance equipment also convey. This home features two heat pumps and two hot water heaters for additional convenience. This property offers the perfect blend of comfort, style, and functionality— ideal for anyone looking for a peaceful yet convenient setting with plenty of room to grow and entertain.
- Type:
- Land
- Sq.Ft.:
- n/a
- Status:
- Active
- Beds:
- n/a
- Lot size:
- 0.54 Acres
- Baths:
- MLS#:
- A4627617
ADDITIONAL INFORMATION
Nestled on a peaceful 0.54-acre lot in Gray, TN, this wooded parcel with rolling topography overlooks beautiful Boone Lake. With power nearby, paved access, and a septic permit in place (per seller), this property offers an ideal spot to build your dream home without HOA restrictions. Conveniently located to Johnson City, Gray, and Kingsport, this lot combines tranquility with accessibility to town amenities. House number in the listing is not actual but was used for mapping purposes. The lot is adjacent to (West) 182 Trail Ln, Gray, TN 37615. You will be assigned an official street/house number from the county when you build and develop the land. This is a flat fee limited-service listing. Please call the number on the listing and that will connect you with the correct person to inquire about the property. I make it my policy to put all known information about each lot in the write-up details, so if you don’t see the answer you’re looking for, please contact the county to gather additional information. Please understand that when buying or selling vacant/raw land this is usually the case. The listing agent does not guarantee the accuracy of the information in this listing and is to be held harmless of any misrepresentations. Buyers are encouraged to do their own due diligence to make sure the lot is a good fit. Sellers have stated that they wish to select the title agency for closing. They are willing to cover that cost at closing. Thank you for looking
- Type:
- Other
- Sq.Ft.:
- 1,694
- Status:
- Active
- Beds:
- 4
- Lot size:
- 1 Acres
- Year built:
- 1940
- Baths:
- 1.50
- MLS#:
- 9972929
- Subdivision:
- Not In Subdivision
ADDITIONAL INFORMATION
Country living, city convenience! This charming 1940s farmhouse on a serene, one-acre wooded lot has been professionally renovated to look and feel like new. Three additional acres are available for purchase as well. The wide, covered front porch is a comfortable and welcoming space to relax and experience the peaceful atmosphere. Throughout the home, you'll find new drywall, new lighting, and durable new flooring, as well as new carpet in the bedrooms, a completely new HVAC system, and fresh paint. The main floor features a cozy living room with lots of natural light and a spacious eat-in kitchen with new cabinets, butcher block countertops, stainless-steel appliances, new fixtures, and contemporary new lighting. Downstairs is the fully finished basement, featuring durable new flooring, a laundry room and half bath, and tons of space to make into extra living areas, bedrooms, a work-from-home office space, or to use any way you please. Located between Johnson City and Kingsport, it's an easy drive to an array of restaurants, shopping centers, health care facilities, entertainment, and other amenities. Plenty of outdoor adventures are within a 15-minute drive, including Winged Deer Park and Boone Lake; and East Tennessee State University and the VA are just a short trip away as well. Don't miss your opportunity to own a piece of history with all the modern amenities - schedule your showing today!
- Type:
- Land
- Sq.Ft.:
- n/a
- Status:
- Active
- Beds:
- n/a
- Lot size:
- 0.65 Acres
- Baths:
- MLS#:
- 9972907
- Subdivision:
- Not In Subdivision
ADDITIONAL INFORMATION
This .649-acre lot, located just off Carroll Creek Road, offers a perfect blend of privacy and stunning mountain views, all within the convenience of suburban living. With utilities readily available, the process of building your dream home will be seamless. Enjoy being just minutes away from dining, shopping, medical facilities, and both public and private schools. This beautiful lot provides the ideal setting for your future home in a location that truly has it all.
- Type:
- Other
- Sq.Ft.:
- 1,644
- Status:
- Active
- Beds:
- 3
- Lot size:
- 0.05 Acres
- Year built:
- 2024
- Baths:
- 2.00
- MLS#:
- 9972830
- Subdivision:
- Cedar Mill
ADDITIONAL INFORMATION
New construction! Quaint 3 bedroom 2 bath cottage with stunning finishes! Featuring white oak kitchen cabinets with waterfall countertop island! MORE PICTURES TO COME. Buyer/Buyer's agent to verify all MLS info.
$100,000
Ridgeheights Drive Gray, TN 37615
- Type:
- Land
- Sq.Ft.:
- n/a
- Status:
- Active
- Beds:
- n/a
- Lot size:
- 1.58 Acres
- Baths:
- MLS#:
- 1280409
- Subdivision:
- Buffalo Ridge Est
ADDITIONAL INFORMATION
Ready to build your dream home! This wooded lot has a gentle slope, a beautiful view of rolling farm land and it's in the cul-de-sac of a quiet development! Property is 8 minutes from the Gray fossil site, What a wonderful place to live! Owner/Agent
- Type:
- Other
- Sq.Ft.:
- 1,650
- Status:
- Active
- Beds:
- n/a
- Lot size:
- 0.14 Acres
- Year built:
- 2024
- Baths:
- 2.00
- MLS#:
- 9972484
- Subdivision:
- Cedar Mill
ADDITIONAL INFORMATION
The stunning floor plan offers one level living with1650 finished sq ft, 3 bedrooms, 2 bathrooms, 2 car garage. Upon entering you will find an oversized living room featuring Fireplace, Vaulted Ceiling. The chef of the family will fall in love with the gourmet kitchen that offers plenty of Shaker style cabinetry (soft close doors and drawers), granite countertops, stainless appliances, pantry and a large island overlooking the living room. The master suite is sure to impress with tray ceilings, double vanity sinks, 5' custom tile shower, and large walk-in closet. 2 additional bedrooms, each with ample closet space, and a full bathroom complete main level. This home features NO carpet! Unwind in the evenings on the covered patio overlooking the private backyard. Cedar Mill is brand new and located in the heart of Gray and close to I-26, restaurants, schools and shopping. HOA includes mowing. This quality home has a 1 year builder's warranty. Taxes to be assessed. All information herein deemed reliable but subject to buyers verification.
$388,000
152 Village Lane Gray, TN 37615
- Type:
- Other
- Sq.Ft.:
- 2,664
- Status:
- Active
- Beds:
- 3
- Lot size:
- 0.27 Acres
- Year built:
- 1996
- Baths:
- 3.00
- MLS#:
- 9972472
- Subdivision:
- Pine Tree Village
ADDITIONAL INFORMATION
PRICE REDUCTION! I want my gift to be the first gift you open for Christmas! Right on time! And here it is!! LOCATION, location, location! One of a kind move in ready home in the middle of Gray / POSSIBLE 2 FAMILIES can live there separately. PRIVATE and SECLUDED on a short DEAD END STREET with trees in the back yard for complete privacy. Main floor: master bedroom with walk in closet, master bath, living room, kitchen, dining. Upper floor: two bedrooms and a full bath. Walk in basement / 10 ft ceilings / 1285 sf has terrific workshop space with cabinetry and sink with a full bath and a large room with closet that could be a fourth bedroom, but no window. Heated and cooled downstairs with walk out door and 1 car garage / great for grown kids, elderly parent or visitors / possible a private apartment. The living room has VAULTED CEILINGS and a WOOD FIRE PLACE. Kitchen with brand new Samsung appliances, GRANITE COUNTERTOPS. Washer and dryer in the oversized 2 car garage. Fresh paint. NEW LVP flooring. NEW 2 car garage door. COVERED PARKING for RV or BOAT in the back with easy access. NO CITY TAXES, $912/ county taxes! NO HOA fees . On public water and sewer. Excellent location close to Hwy 36, Hwy 75, I-26, shopping and airport. See it soon, you will not be disappointed!!
$589,900
290 Dry Kiln Court Gray, TN 37615
- Type:
- Other
- Sq.Ft.:
- 3,631
- Status:
- Active
- Beds:
- 3
- Year built:
- 2024
- Baths:
- 2.00
- MLS#:
- 9972379
- Subdivision:
- Cedar Mill
ADDITIONAL INFORMATION
The stunning Grant floor plan offers one living with right under 1,900 finished sq ft, 3 bedrooms, 2 bathrooms, 2 car garage and a full UNFINISHED BASEMENT located on a culdesac lot! Upon entering you will find an oversized living room featuring hardwood floors, tray ceilings and shiplap natural gas log fireplace. The chef of the family will fall in love the gourmet kitchen that offers plenty of Shaker style cabinetry (soft close doors and drawers), Quartz countertops, tiled backsplash, stainless appliances (gas range), pantry and a large island overlooking the living room. The master suite is sure to impress with tray ceilings, accent wall, double vanity sinks, 5' custom tile shower, and large walk-in closet. 2 additional bedrooms, each with ample closet space, and a full bathroom complete main level. This home features hardwood floors throughout- NO carpet! The walk out basement is unfinished and perfect for storage or future expansion and is plumbed for a bath. Unwind in the evenings on the covered deck overlooking the private backyard. This home features natural gas- tankless water heater, gas range and fireplace. Cedar Mill is brand new and located in the heart of Gray and close to I-26, restaurants, schools and shopping. HOA includes mowing. This quality home has a 1 year builder's warranty. Taxes to be assessed. All information herein deemed reliable but subject to buyers verification. Estimated completion- December 2024
- Type:
- Other
- Sq.Ft.:
- 4,814
- Status:
- Active
- Beds:
- 3
- Year built:
- 2024
- Baths:
- 2.50
- MLS#:
- 9972377
- Subdivision:
- Carroll Creek Estates
ADDITIONAL INFORMATION
Charming Brick New Construction in Desirable Carroll Creek Estates, One Level Home with Attached Garage, Split Bedroom Design, Wood Floors, Two Tone Cabinetry with Quartz Counters and Walk In Pantry, Stunning Primary Suite with Custom Shower/Leathered Granite, Family Room with Gas Fireplace, Spacious Sunroom leads to Outdoors Setting, Secondary Bedrooms with Tall Ceilings and Natural Lighting, Full Unfinished Basement with Walk out Access, Located in Popular Lake Ridge School District R# 1394
- Type:
- Other
- Sq.Ft.:
- 1,760
- Status:
- Active
- Beds:
- 3
- Year built:
- 2001
- Baths:
- 2.50
- MLS#:
- 9972286
- Subdivision:
- Kennesaw Ridge
ADDITIONAL INFORMATION
This beautiful 3-bedroom, 2.5-bath home is a must-see, located in a prime area perfect for convenience and comfort! With a spacious, open floor plan, it's ideal for entertaining. The kitchen boasts granite countertops, a new backsplash, and newer stainless steel appliances, including a brand-new refrigerator. You'll love the engineered wood flooring throughout, along with brand-new tile in the laundry room. Upstairs, the primary bedroom offers a walk-in closet and an ensuite bathroom with a whirlpool tub and separate shower. Two additional bedrooms and another full bathroom complete the second level. The home also features a 2-car garage with extra storage space. Outside, enjoy a charming covered front porch and a back deck, perfect for grilling and relaxing in the fenced backyard. Recent updates include a new roof, refrigerator, HVAC system, and vinyl siding. This home is truly move-in ready and a must-see! Brand new roof, refrigerator, HVAC and vinyl siding. This home is a must see to appreciate. Square footage and information taken from CRS, Buyers to verify all information.
$450,000
150 Barker Road Gray, TN 37615
- Type:
- Land
- Sq.Ft.:
- n/a
- Status:
- Active
- Beds:
- n/a
- Lot size:
- 19.77 Acres
- Baths:
- MLS#:
- 9972283
- Subdivision:
- Not In Subdivision
ADDITIONAL INFORMATION
LOCATION, LOCATION, LOCATION!! Listed for $106,100 below the current tax assessment. This property is very unique and has so much potential. It's located just outside of the city limits, in the heart of Gray/Boones Creek area, just off of N. Roan St., in Johnson City, just minutes away from Boone Lake, I26, Tri-Cities airport, poplar restaurants and businesses, new subdivision developments, and more. There's a cell tower located on the back top of the property, which lease/sublease for it currently generates a monthly rent/income of about $800.00 (the terms of which are being researched). Just beyond the cell tower and overhead power lines, you have about 14 acres of land, wooded, slightly sloping until you reach a small creek (Reedy Creek), and about 2 acres of mowed flat land with wildlife for the hunting enthusiast. Although this property is being advertised as ''land'' it also has a small 2BR, 1 bath house that is being sold AS-IS where is, and the seller will not agree to pay for any repairs. The house will either need to be completed renovated or torn down and, therefore, the seller doesn't want the house shown unless it's serious buyers. However, the house has a metal roof that's only around 2 years old, a deck w/ramp about 3 years old, and a heat pump about 7 years old. So, whether you're looking for property to build your dream home that's also income producing, an investor or a developer, this property has the potential for all (buyer must obtain all applicable/necessary permits, soil tests, etc.). Some of the information in this listing may have been obtained from a 3rd party and/or tax records and must be verified before assuming accuracy. Buyer(s) must verify all information.
$219,900
34 Grist Mill Court Gray, TN 37615
- Type:
- Other
- Sq.Ft.:
- 862
- Status:
- Active
- Beds:
- 1
- Year built:
- 2012
- Baths:
- 1.00
- MLS#:
- 9972193
- Subdivision:
- Villas At The Old Mill
ADDITIONAL INFORMATION
Cozy turn key one bedroom one bathroom condo in the subdivision Villas at the Old Mill located in Gray, TN. 34 Grist Mill offers one level living at its finest along with an open floor concept flowing from the living room, dining area, and kitchen. Features include stainless steel appliances, abundance of cabinetry, pantry, walk in closet, Spacious 1 car attached garage and a covered back porch. This condo is in a prime location with county taxes only and minutes from I-26 as well as conveniently located between Johnson City and Kingsport. HOA fee covers trash, exterior upkeep including landscaping, street lamps and mailbox lighting, sidewalks and road repair. Buyer/Buyer's agent to verify all info
- Type:
- Single Family
- Sq.Ft.:
- 2,056
- Status:
- Active
- Beds:
- 3
- Lot size:
- 0.67 Acres
- Year built:
- 2024
- Baths:
- 2.00
- MLS#:
- 1278761
- Subdivision:
- Chestnut Cove Ph 1
ADDITIONAL INFORMATION
Incredible single story zero steps brick home in a country setting with all the city amenities (city water/sewer/trash, high speed fiber Internet) close to shopping and schools.
$2,150,000
107 Lake Harbor Drive Johnson City, TN 37615
- Type:
- Other
- Sq.Ft.:
- 8,466
- Status:
- Active
- Beds:
- 6
- Lot size:
- 1.65 Acres
- Year built:
- 2003
- Baths:
- 4.50
- MLS#:
- 9971978
- Subdivision:
- Lake Harbor Estates
ADDITIONAL INFORMATION
LUXURY Custom Built home on BOONE LAKE FRONT with HEATED SWIMMING POOL. Located in the Prestigious Lake Harbor Estates. Entering the home, you'll be greeted with lofty ceilings, creating an elegant and spacious atmosphere throughout. First in, find your custom-built cherry library, complete with floor-to-ceiling bookcases, and gas fireplace. The formal living room and dining room provide versatile spaces for entertaining guests and creating lasting memories. Enjoy lake and pastoral views from the Great room & breakfast nook. The Kitchen features custom Cherry cabinets, & Granite countertops. Step outside onto the covered porch, overlooking pool and lake, where you can relax and unwind . The main level primary suite features lake views, allowing you to wake up to the serenity of the water. The ensuite bathroom has his and her vanities with a dressing table, and two walk-in closets. Opposite wing of main level , a 2nd Bedroom and half bath. Down the hall , a large laundry room offers a utility sink and cabinets . There is an Oversized walk in closet /pantry just prior to entry of the three car garage. The second story of this home offers two bedrooms connected by a Jack and Jill bathroom, along with a third bedroom featuring a full bathroom. A spacious 4th bedroom or flex room provides possibilities as a playroom or game room. Additionally, an unfinished bonus room over the 3 car garage allows for more storage or finish to suit your needs . The full basement boasts a sizable, Living /Entertainment area with walk out access to the heated pool, an additional bedroom/ office and 1/2 bath.. The remaining unfinished area is ideal for a workshop, one side also includes a one-car garage. From your backyard is an EASY stroll to your private covered boat dock, complete with boat and jet ski lifts. Community amenities, include a gazebo & tennis/pickleball court to provide additional recreation for friends and family to enjoy. Come see this DREAM HOME TODAY.
- Type:
- General Commercial
- Sq.Ft.:
- 8,332
- Status:
- Active
- Beds:
- n/a
- Lot size:
- 0.47 Acres
- Year built:
- 1960
- Baths:
- MLS#:
- 9971980
- Subdivision:
- Not In Subdivision
ADDITIONAL INFORMATION
GREAT LOCATION ON A FOUR LANE ON KINGSPORT HIGWAY LOCATED IN GRAY! Attention Investors, here is a great commercial real estate listing with significant square footage, both on the main floor and in the basement, as well as features that make it convenient for business operations, like a loading dock and a drive-under garage door. With its B-4 Business zoning, it could be suitable for various types of commercial ventures. The mention of needing maintenance implies there could be some work to be done, but the location on a four-lane highway adds to its potential as a great investment or business opportunity. Previously was being operated as a furniture store. Since the property is zoned B-4 (Business) and located on a busy highway, you have a lot of flexibility with potential business uses. Here are a few ideas of what might work well in that space: Retail Store: The high visibility from the highway makes it ideal for a retail location, especially if there's significant traffic. Warehouse/Distribution Center: Given the large storage space in the basement with a loading dock and garage door, it could be used as a logistics or distribution hub for local businesses. Auto Repair or Supply Shop: The drive-under garage door could support an auto service center or even a parts supply shop. Office Space: If the area demands it, the building could be converted into office space for professional services (e.g., accounting, insurance, legal). Showroom: If you or an investor are in the furniture, appliances, or home improvement business, the space could serve as a showroom with storage in the basement.
- Type:
- Other
- Sq.Ft.:
- 4,211
- Status:
- Active
- Beds:
- 4
- Lot size:
- 0.2 Acres
- Year built:
- 2017
- Baths:
- 3.50
- MLS#:
- 9971805
- Subdivision:
- Cedar Rock Village
ADDITIONAL INFORMATION
Located in North Johnson City, this beautiful Windsor built home has over 4,200 Finished SqFt, and is located on a corner lot in the desirable neighborhood of Cedar Creek. This open-concept home offers 4 bedrooms, 3.5 baths, each w/massive closets for all of your storage needs. The large kitchen w/granite countertops and subway tile backsplash is perfect for the chef of the family. Entertain in the formal dining room w/coffered ceilings, or serve family meals in the breakfast nook area right off the kitchen. Enjoy family time in the large living room w/beautiful plantation shutters. This house features two en suite bathrooms-one upstairs and one downstairs. The spacious master bath on the MAIN LEVEL includes double sinks, a garden tub, walk-in shower and a large his-and-hers closet. The additional 3 bedrooms are upstairs along with an enormous great room that will make the perfect playroom, game room, or second family room. Each level has its own washer/dryer hookup - so you have options! Park out of the weather in the finished two car garage including storage solutions of its own! Enjoy time outside in the FENCED IN yard, which by the way is one of the largest in the neighborhood!
- Type:
- Other
- Sq.Ft.:
- 3,255
- Status:
- Active
- Beds:
- 4
- Lot size:
- 0.8 Acres
- Year built:
- 1995
- Baths:
- 3.00
- MLS#:
- 9971800
- Subdivision:
- Meadowbrook Est Phase 2
ADDITIONAL INFORMATION
LOCATION! LOCATION! LOCATION! Located in the heart of Boones Creek this inviting 4-bedroom, 2 full bath, and 2 half bath home, is ideally situated in the desirable Meadowbrook Subdivision of Johnson City. With a spacious layout and modern amenities, this residence offers both comfort and convenience. Enjoy formal living and dining rooms perfect for entertaining and family gatherings The well-equipped kitchen features granite countertops and stainless steel appliances, making it a chef's delight. Relax in the den by the gas log fireplace, creating a warm and inviting atmosphere. The primary ensuite offers a luxurious walk-in tile shower and elegant tray ceilings, providing a peaceful getaway. Step outside to a generous 0.8-acre level yard, complete with a deck for entertaining and a covered front porch for relaxation. The partially finished basement offers additional den space, an office and half bath. The unfinished area offers ample space for storage and a third garage door for easy access for lawn equipment or a car if needed. The daylight walkout door leads to a concrete patio and a spacious backyard. There is a two-car attached garage and an additional paved parking space. There is a concrete walkway leading to the front porch, floored attic storage above the garage, Navien on demand gas hot water heater, and efficient gas heating complete this lovely home. With its prime location and thoughtful design, this property is a perfect fit for families seeking both space and style. Schedule your showing today!
- Type:
- Other
- Sq.Ft.:
- 2,304
- Status:
- Active
- Beds:
- 4
- Lot size:
- 0.23 Acres
- Year built:
- 1965
- Baths:
- 2.00
- MLS#:
- 9971755
- Subdivision:
- Not In Subdivision
ADDITIONAL INFORMATION
Welcome to this beautifully remodeled 4-bedroom, 2-bathroom residence! Step onto the inviting new porch and enter into an open floor plan that seamlessly connects the living, dining, and kitchen areas. The kitchen boasts all new appliances, new cabinets, and granite countertops ensuring a delightful cooking experience, while the newly updated bathrooms feature stylish finishes and new pex plumbing. Enjoy the warmth of refinished hardwood flooring throughout and the spacious living room, featuring large windows that fill the space with natural light. New windows and black metal roof. The full unfinished basement offers ample storage space. Conveniently located minutes from I-26, this home is ready for you to move in and make it your own. Don't miss your chance to own this stunning property in the heart of Gray! Owner is a licensed realtor.
$278,800
152 Judson Drive Gray, TN 37615
- Type:
- Other
- Sq.Ft.:
- 1,540
- Status:
- Active
- Beds:
- 3
- Lot size:
- 0.34 Acres
- Year built:
- 1972
- Baths:
- 2.00
- MLS#:
- 9971749
- Subdivision:
- Twin Hills
ADDITIONAL INFORMATION
One level living! Welcome home to this all brick, one level home on a level half acre lot! As you enter the home you are greeted by a large, cozy living room that offers an abundance of natural light. From the living you, you enter the dining room that offers a brick fireplace and flows into the kitchen. The kitchen offers an abundance of counter space and cabinet space and has access to the attached garage and separate laundry room. Down the hall you have access to the three spacious bedrooms and full bathroom. The primary bedroom accesses the primary bathroom. The covered back deck over looks the fenced- in backyard and is perfect for entertaining or just enjoying the peaceful setting of your backyard. An outdoor shed also offers additional storage. This home is situated on a quiet street that is conveniently located between Johnson City and Kingsport with county taxes. Don't wait, schedule your showing today so you don't miss out!
- Type:
- Land
- Sq.Ft.:
- n/a
- Status:
- Active
- Beds:
- n/a
- Lot size:
- 0.52 Acres
- Baths:
- MLS#:
- 9971746
- Subdivision:
- Garland Farm Estates
ADDITIONAL INFORMATION
Build your dream home! This half acre lot boasts long range mountain views and is situated on a quiet cul de sac street in Garland Farm Estates. You have access to city water, city sewer and natural gas at the road. The neighborhood offers a club house, swimming pool, playground, basketball and pickle ball courts. Convenient to both Johnson City, TN and Jonesborough, TN and close to shopping, dining and entertainment. Schedule your showing today, so you do not miss viewing this property.
All information provided is deemed reliable but is not guaranteed and should be independently verified. Such information being provided is for consumers' personal, non-commercial use and may not be used for any purpose other than to identify prospective properties consumers may be interested in purchasing.

| Real Estate listings held by other brokerage firms are marked with the name of the listing broker. Information being provided is for consumers' personal, non-commercial use and may not be used for any purpose other than to identify prospective properties consumers may be interested in purchasing. Copyright 2024 Knoxville Area Association of Realtors. All rights reserved. |
Johnson City Real Estate
The median home value in Johnson City, TN is $233,400. This is lower than the county median home value of $249,400. The national median home value is $338,100. The average price of homes sold in Johnson City, TN is $233,400. Approximately 45.45% of Johnson City homes are owned, compared to 45.44% rented, while 9.1% are vacant. Johnson City real estate listings include condos, townhomes, and single family homes for sale. Commercial properties are also available. If you see a property you’re interested in, contact a Johnson City real estate agent to arrange a tour today!
Johnson City, Tennessee 37615 has a population of 69,521. Johnson City 37615 is more family-centric than the surrounding county with 26.43% of the households containing married families with children. The county average for households married with children is 25.98%.
The median household income in Johnson City, Tennessee 37615 is $47,242. The median household income for the surrounding county is $52,503 compared to the national median of $69,021. The median age of people living in Johnson City 37615 is 35.3 years.
Johnson City Weather
The average high temperature in July is 85.5 degrees, with an average low temperature in January of 25.5 degrees. The average rainfall is approximately 43.7 inches per year, with 10.9 inches of snow per year.





