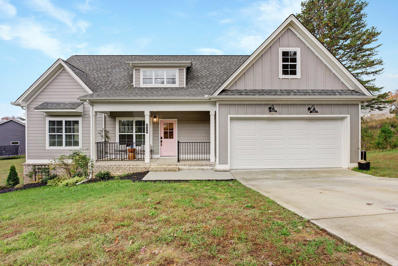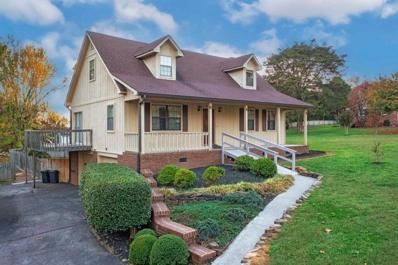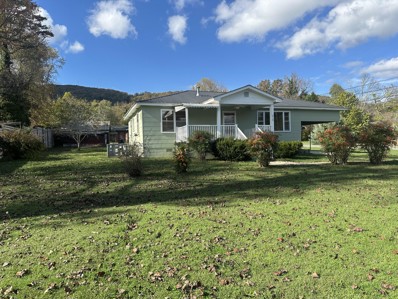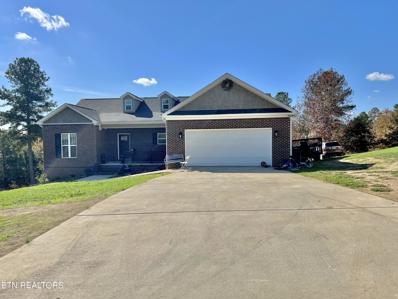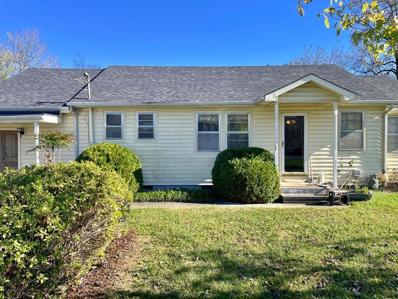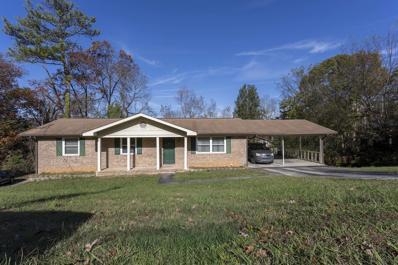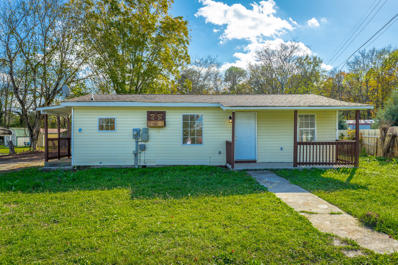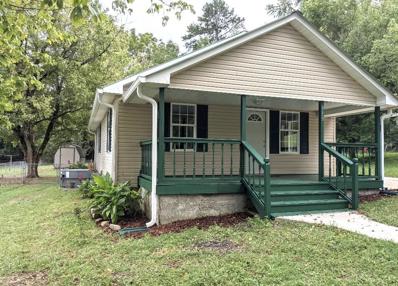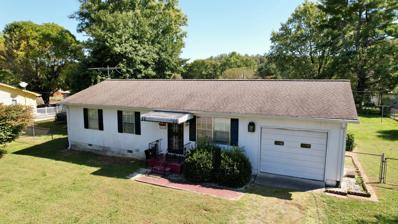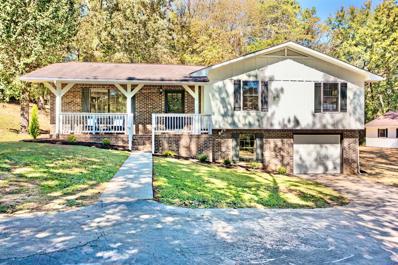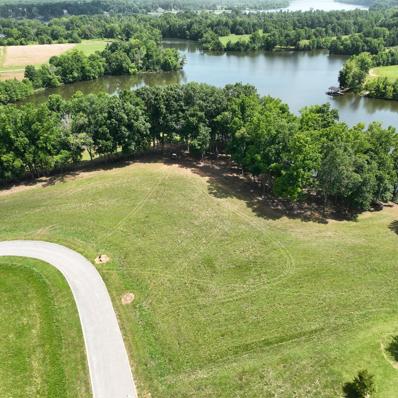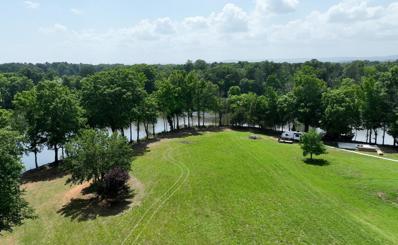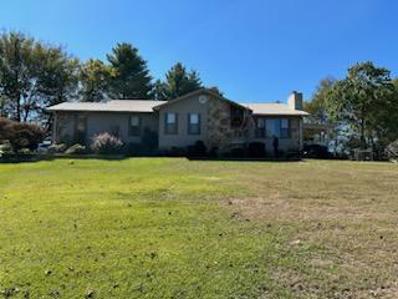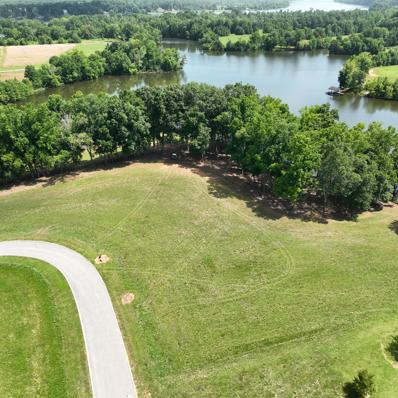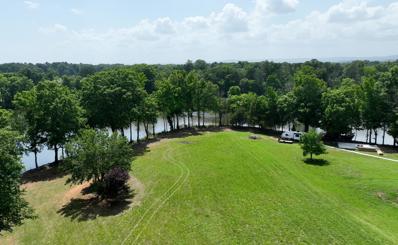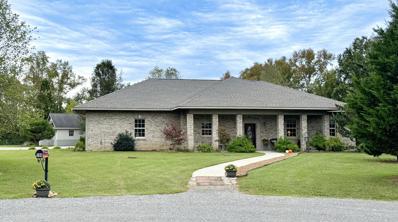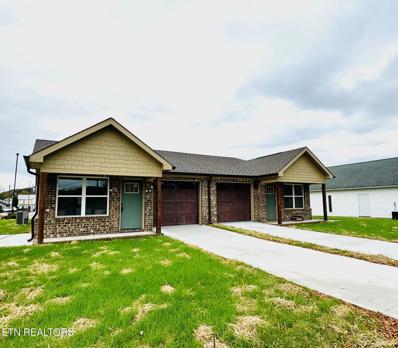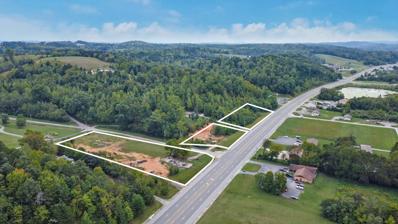Dayton TN Homes for Rent
The median home value in Dayton, TN is $282,500.
This is
higher than
the county median home value of $215,800.
The national median home value is $338,100.
The average price of homes sold in Dayton, TN is $282,500.
Approximately 46.74% of Dayton homes are owned,
compared to 40.17% rented, while
13.1% are vacant.
Dayton real estate listings include condos, townhomes, and single family homes for sale.
Commercial properties are also available.
If you see a property you’re interested in, contact a Dayton real estate agent to arrange a tour today!
$464,500
415 Riddle Road Dayton, TN 37321
- Type:
- Single Family
- Sq.Ft.:
- 2,273
- Status:
- NEW LISTING
- Beds:
- 3
- Lot size:
- 0.72 Acres
- Year built:
- 2022
- Baths:
- 2.50
- MLS#:
- 20245079
- Subdivision:
- Riddle Addn
ADDITIONAL INFORMATION
Welcome to 415 Riddle Rd, where contemporary living meets small-town charm in Dayton, TN. This 3-bedroom, 2 1/2 bath smart home is packed with features that make life easier, more comfortable, and undeniably stylish. From the moment you arrive, the home's modern design and clean, open yard create a warm and inviting first impression. Step inside to discover over 2200 square feet of spacious and thoughtfully designed interior, starting with the open-concept living area. The durable, easy-to-maintain flooring provides a sleek foundation for any décor, while the neutral palette invites your personal touch. The primary suite offers a private retreat, complete with a spa-inspired ensuite bathroom and a large walk-in closet. Two additional bedrooms are perfectly suited upstairs for family, guests, or a home office. A second bathroom ensures convenience and comfort for everyone. Located at the top of the stairs is a spacious loft area which connects the 2 bedrooms, bathroom and bonus room. One of the standout features is the oversized bonus room. Adding over 400 square feet of versatile space, it's perfect for a media room, home gym, or playroom - the possibilities are endless. Smart technology enhances so many aspects of this home, offering features like programmable appliance, climate control, and security at your fingertips. A fully encapsulated crawlspace provides energy efficiency and peace of mind, while the partially fenced yard creates a safe space for pets, outdoor gatherings, or weekend projects. Located just minutes from downtown Dayton, local schools, and Chickamauga Lake, this property offers the perfect balance of convenience and tranquility. The low-maintenance yard leaves more time for exploring the nearby parks, fishing, or enjoying the scenic beauty of East Tennessee. With its combination of modern amenities, extra living space, and a prime location, 415 Riddle Rd is more than just a house - it's a home designed to fit your lifestyle.
$369,000
198 Hillcrest Drive Dayton, TN 37321
- Type:
- Single Family
- Sq.Ft.:
- 2,402
- Status:
- NEW LISTING
- Beds:
- 4
- Lot size:
- 0.78 Acres
- Year built:
- 1986
- Baths:
- 3.00
- MLS#:
- 1503600
- Subdivision:
- Sentinel Hgts
ADDITIONAL INFORMATION
Charming 4BR/3BA home in desirable Sentinel Heights subdivision. Welcome to your dream home at 198 Hillcrest Drive! This residence offers 2,402 square feet of comfortable living space, perfectly situated in a peaceful cul-de-sac within an established neighborhood. As you enter, you're greeted by a warm and inviting living room that sets the tone for the rest of the home. The heart of the house is the spacious kitchen, featuring abundant wood cabinetry and granite countertops. Equipped with a gas stove and elegant hardwood flooring, this kitchen is a chef's delight and perfect for entertaining. The main level also boasts a generous primary suite with primary bath along with a convenient guest bedroom. Upstairs, you'll find two additional spacious bedrooms and a full bath, offering plenty of room for family and guests. Head downstairs to discover a cozy family den complete with a wood-burning fireplace, ideal for those chilly evenings. You will also find an office/bonus room, full bath and laundry room on this level. Recent updates include a roof that's only 3 years old, a downstairs HVAC system that's just 1 year old, and a water heater that's 2 years old, ensuring peace of mind for years to come. Enjoy your morning coffee on the charming front porch or unwind on the back deck overlooking the backyard, perfect for outdoor gatherings or simply enjoying nature. Location is key, and this home is just minutes from downtown Dayton, where you'll find shopping, dining, and all the amenities you need. Don't miss your chance to make this beautiful house your home! Schedule a showing today!
$219,000
310 Sequoia Street Dayton, TN 37321
- Type:
- Other
- Sq.Ft.:
- 1,184
- Status:
- NEW LISTING
- Beds:
- 3
- Lot size:
- 0.46 Acres
- Year built:
- 1952
- Baths:
- 1.00
- MLS#:
- 2761924
- Subdivision:
- Mountain View
ADDITIONAL INFORMATION
This Dayton city home boasts an ideal location in an established neighborhood, offering seamless access to nearby amenities. The property features three bedrooms, one bathroom and sits on a spacious 0.46-acre level yard, perfect for move-in readiness or renovation. Investors and first-time buyers will find this option appealing.
$370,000
365 Belle Circle Dayton, TN 37321
- Type:
- Single Family
- Sq.Ft.:
- 1,659
- Status:
- Active
- Beds:
- 3
- Lot size:
- 0.68 Acres
- Year built:
- 2016
- Baths:
- 2.00
- MLS#:
- 1282719
- Subdivision:
- Five Points Estates Ph 4
ADDITIONAL INFORMATION
Explore this charming 3-bedroom, 2-bath home featuring an open floor plan, walk-in closet, and a large master bath. The basement offers 1,200 sqft of unfinished space, ready for your personal touch. Plus, it includes a 2-car attached garage and an extra single basement garage with a roll-up door. Don't miss out on this fantastic opportunity!
- Type:
- Single Family
- Sq.Ft.:
- 1,476
- Status:
- Active
- Beds:
- 3
- Lot size:
- 0.25 Acres
- Year built:
- 1966
- Baths:
- 1.00
- MLS#:
- 20244970
- Subdivision:
- Fisher
ADDITIONAL INFORMATION
Dreaming of the perfect home? Look no further! This 3 bedroom, 1 bath gem boasts a newer roof and updated air and heat unit, ensuring comfort and peace of mind for years to come. Nestled on a spacious 0.25 acre lot, this home offers plenty of space for outdoor gatherings and fun times. It is conveniently located just minutes from shopping and top rated schools, this is the ideal spot to plant your roots and create cherished memories. Don't miss out on your chance to call this house your forever home, it won't last long!
$239,900
346 Timber Drive Dayton, TN 37321
- Type:
- Single Family
- Sq.Ft.:
- 1,800
- Status:
- Active
- Beds:
- 4
- Lot size:
- 0.33 Acres
- Year built:
- 1980
- Baths:
- 2.00
- MLS#:
- 1503149
- Subdivision:
- North Timber Ests
ADDITIONAL INFORMATION
Where else can you find a charming 4-bedroom, 2-bathroom home in a lovely, established neighborhood for under $240,000? This cozy home is nestled in a convenient location within the Dayton city limits. With 4 spacious bedrooms and a bonus room, there's plenty of room to spread out! Plus, the home offers space for a workshop and features a walkout basement. While it could use a little updating, it has been lovingly maintained by the owner over the years. Come check it out and imagine all the possibilities in this affordable and welcoming space!
$149,000
601 Long Street Dayton, TN 37321
- Type:
- Single Family
- Sq.Ft.:
- 836
- Status:
- Active
- Beds:
- 3
- Lot size:
- 0.27 Acres
- Year built:
- 1961
- Baths:
- 2.00
- MLS#:
- 1503142
ADDITIONAL INFORMATION
Discover this cozy 3 Bedroom/2 Bathroom home nestled in the heart of Dayton, TN. Built in 1961, this property offers 836 square feet of living space and sits on a generous lot.
- Type:
- Land
- Sq.Ft.:
- n/a
- Status:
- Active
- Beds:
- n/a
- Lot size:
- 1.35 Acres
- Baths:
- MLS#:
- 1503063
- Subdivision:
- Hidden Hollow
ADDITIONAL INFORMATION
1.35 Acre Lot in Hidden Hollow Subdivision, Dayton, TN - Perfect for Your Dream Home! Welcome to your own slice of paradise in the desirable Hidden Hollow subdivision! This expansive 1.35-acre lot is nestled at the end of a peaceful cul-de-sac offering privacy and tranquility. Enjoy ample space to build your dream home, complete with room for landscaping, gardens, or outdoor living areas. The gentle topography provides endless possibilities for your future home design. Hidden Hollow is a charming community known for its beautiful homes and friendly atmosphere. You'll appreciate the sense of community while still enjoying the peace and quiet that comes with a cul-de-sac location. Families will love being part of the highly-rated Frazier School District, ensuring quality education for your children in a supportive environment. Surrounded by picturesque landscapes and mature trees, this lot offers a perfect backdrop for your new home. Experience the beauty of nature right outside your door while still being just a short drive from local amenities, shopping, and dining. Dayton is known for its outdoor recreational activities, including fishing, hiking, and boating. With this lot, you'll have easy access to beautiful parks and lakes, making it an ideal spot for nature lovers. Don't miss your chance to create your dream lifestyle in this exceptional lot in Hidden Hollow! Your dream home awaits in Dayton, TN!
$217,000
339 Shasta Avenue Dayton, TN 37321
- Type:
- Single Family
- Sq.Ft.:
- 995
- Status:
- Active
- Beds:
- 2
- Lot size:
- 0.34 Acres
- Year built:
- 1946
- Baths:
- 2.00
- MLS#:
- 1502988
ADDITIONAL INFORMATION
This beautiful 2-bedroom 2 bathroom home has all the updates you are looking for! Maintenance free 1 story home. USDA/THDA approved area with 100% financing for a qualified buyer. The kitchen has stainless steel appliances with plenty of cabinets and counterspace. Master bedroom features a walk-in closet and en suite bathroom. Living room has an open floorplan with lots of natural lighting. Outside you will find a covered front porch to enjoy the mountain views from! The home has vinyl siding and seamless gutters for low maintenance. The backyard is huge! you will love your fall evenings here, around a firepit with your friends and family! Conveniently located close to downtown Dayton and Chickamauga lake. Schedule your showing today, you still have time to make this your home before the holidays!
$269,900
585 Shaver Road Dayton, TN 37321
- Type:
- Single Family
- Sq.Ft.:
- 2,188
- Status:
- Active
- Beds:
- 3
- Lot size:
- 8.21 Acres
- Year built:
- 1996
- Baths:
- 3.00
- MLS#:
- 1503003
ADDITIONAL INFORMATION
Welcome to your new homestead!! Tucked away down a long level driveway, this unique home faces away from civilization so you feel like you have a world to yourself. The large A-frame porch wraps around to the side of the wood-sided home. When you walk in the front door you're greeted by an open-concept living room and kitchen with a view into the upstairs loft. There are 3 bedrooms and 2 bathrooms with a deck off of one of the upstairs bedrooms. One of the most unique features of this home is the gas fireplace built with river stone that has a waterfall feature built right into the fireplace. You've got to check it out! This home needs some love, but this is a dream property for someone with some vision! Also on the property is a garage which has plumbing for a full bathroom and kitchen making it perfect for short-term rentals. On the grounds is fencing and a chicken coop plus an additional building that can be repurposed for your homestead needs. And if you want all of these things removed, the sellers are allowing for a concession to have everything hauled off. This is a property to see for yourself - as long as you've got some vision and excitement about bringing something back to life. Oh wait....did I mention that there is a hot tub room?! Who knew this was a thing and yet there is one on this property with incredible forest views. Located just 8 minutes from the incredible Oren Wooden's Apple House, even this far out you've got a convenient dining option most of the year. This mountain estate can be yours by Christmas - let's get it done!
$699,000
836 Evergreen Drive Dayton, TN 37321
- Type:
- Single Family
- Sq.Ft.:
- 4,427
- Status:
- Active
- Beds:
- 6
- Lot size:
- 1.09 Acres
- Year built:
- 2021
- Baths:
- 6.00
- MLS#:
- 1502833
- Subdivision:
- Sentinel Hgts
ADDITIONAL INFORMATION
Welcome to this beautifully landscaped Cape Cod-style residence that combines timeless charm with contempary comforts. Ascend the elegant brick-stacked stairs to a welcoming front porch, setting a tone for the warm ambiance that awaits inside. Step into a bright, spacious foyer that leads to a cozy sitting and dining area, perfectly suited for entertaining or relaxing with family. The open floor plan allows to flood the home, especially in the great room, where over 10 large windows bring the outdoors in. The chef's kitchen boasts stainless appliances, pantry, a generous island with ample storage, and seating for family and guests. With six spacious bedrooms, four full baths, and two half baths, there's room for everyone to enjoy. The property includes a versatile bonus room, ideal for a home theatre, game room, or personal gym. The lower level is thoughtfully designed as a potential mother-in-law suite, offering privacy and convenience for extended family or guests. A large linen room with extensive cabinet storage adds to the home's functionality. Step outside to a covered back porch that overlooks a sprawling backyard, complete with a concrete patio, above-ground pool, and hot tub--perfect for outdoor gatherings or quiet evenings. Four additional outbuildings provide extensive storage, making this home as practical as it is beautiful. This property is a true sanctuary blending classic Cape Cod style with modern amenities to create an inviting home that meets every need. Enjoy easy access to local amenities, schools, and close to the Tennessee River. Don't miss the chance to make this exceptional residence your own! Additional information: 2 additional sheds with new shingles roofs and cable/wifi hookups, roof on house is architectural 3D shingles, basement is finished with an unfinished kitchen including gas stove hook ups. Seller will provide an allowance for countertops with an acceptable offer.
- Type:
- Single Family
- Sq.Ft.:
- 1,040
- Status:
- Active
- Beds:
- 3
- Lot size:
- 0.3 Acres
- Year built:
- 1978
- Baths:
- 1.00
- MLS#:
- 1502577
- Subdivision:
- Vaughn
ADDITIONAL INFORMATION
Cozy, single level home features 3 bedrooms, 1 bath and a nice fenced back yard. Newer paint, carpet, roof, walk-in shower & HVAC. Kitchen, living and dining all easily accessible. 1 car attached garage. Conveniently located near shopping, dining, public boat dock, schools and job opportunities in the downtown Dayton, Tennessee area.
$329,000
134 Sierra Drive Dayton, TN 37321
- Type:
- Single Family
- Sq.Ft.:
- 1,408
- Status:
- Active
- Beds:
- 4
- Lot size:
- 0.58 Acres
- Year built:
- 1978
- Baths:
- 2.00
- MLS#:
- 1502054
- Subdivision:
- Armstrong Acres
ADDITIONAL INFORMATION
Back on market with BRAND NEW HVAC! Located just 5 minutes from the shops, restaurants, and attractions of Downtown Dayton is this beautiful remodeled home. With its luxurious new bathrooms, new stainless steel appliances, new LVP floors, and brand new HVAC, this home is a warm and cozy place you will not want to leave. Looking for a place with ample storage or multiple garages? Then look no further. While this property has one garage conveniently located within the home, a special bonus is the wired-in and expansive detached garage located in the back yard. This extra space is a perfect area for general storage or a fisherman's workshop. This gorgeous 4 bedroom 2 bathroom home is completely move-in ready and awaits its new owner. It is truly a can't miss for any prospective buyer. Book your showing today!
$600,000
Melrose Place Dayton, TN 37321
- Type:
- Land
- Sq.Ft.:
- n/a
- Status:
- Active
- Beds:
- n/a
- Lot size:
- 2.22 Acres
- Baths:
- MLS#:
- 20244657
- Subdivision:
- Melrose Landing
ADDITIONAL INFORMATION
Welcome to Melrose Landing, where you'll find 2 of the most gorgeous waterfront lots. This is a fantastic opportunity to own a stunning piece of property and build your dream home. Located in a gated community, take advantage of the community boat dock and launch. Call today for your private tour of Melrose Landing - this place is a true dream! This sale includes Lots 19A and 20. Information is deemed reliable but not guaranteed, Buyer to verify any and all information they deem important.
$1,200,000
Melrose Place Dayton, TN 37321
- Type:
- Land
- Sq.Ft.:
- n/a
- Status:
- Active
- Beds:
- n/a
- Lot size:
- 5.3 Acres
- Baths:
- MLS#:
- 20244648
- Subdivision:
- Melrose Landing
ADDITIONAL INFORMATION
Welcome to Melrose Landing, where you'll find 4 of the most gorgeous waterfront lots sitting on over 5 acres. This is a fantastic opportunity to own a stunning piece of property and build your dream home. Located in a gated community, take advantage of the community boat dock and launch. Call today for your private tour of Melrose Landing - this place is a true dream! This sale includes 4 adjoining Lots: 16, 17A, 19A, 20 Parcel IDs: 092J A 016.00, 092J A 019.00, 092J A 016.00 and 092J A 017.00. Information is deemed reliable but not guaranteed, Buyer to verify any and all information they deem important.
$600,000
Melrose Place Dayton, TN 37321
- Type:
- Land
- Sq.Ft.:
- n/a
- Status:
- Active
- Beds:
- n/a
- Lot size:
- 2.49 Acres
- Baths:
- MLS#:
- 20244647
- Subdivision:
- Melrose Landing
ADDITIONAL INFORMATION
Welcome to Melrose Landing, where you'll find 2 of the most gorgeous waterfront lots. This is a fantastic opportunity to own a stunning piece of property and build your dream home. Located in a gated community, take advantage of the community boat dock and launch. Call today for your private tour of Melrose Landing - this place is a true dream! This sale includes Lots 16 and 17A. Information is deemed reliable but not guaranteed, Buyer to verify any and all information they deem important.
$299,900
1127 Ashley Lane Dayton, TN 37321
- Type:
- Single Family
- Sq.Ft.:
- 1,599
- Status:
- Active
- Beds:
- 3
- Lot size:
- 1.21 Acres
- Year built:
- 1994
- Baths:
- 2.00
- MLS#:
- 1502149
- Subdivision:
- Northbrook
ADDITIONAL INFORMATION
Nice one level home on spacious 1.3 acre lot on a cul-de-sac. Open floor plan 3 bedroom 2 bath home, with 2 car attached garage and 1 car attached. Great garden area, peach trees, and fig trees. Located only minutes from downtown Dayton with all the amenities of great restaurants , shopping, hospital and low county taxes. Realty for new owners.
$1,200,000
0 Melrose Place Dayton, TN 37321
- Type:
- Land
- Sq.Ft.:
- n/a
- Status:
- Active
- Beds:
- n/a
- Lot size:
- 5.3 Acres
- Baths:
- MLS#:
- 1502049
- Subdivision:
- Melrose Landing
ADDITIONAL INFORMATION
Welcome to Melrose Landing, where you'll find 4 of the most gorgeous waterfront lots sitting on over 5 acres. This is a fantastic opportunity to own a stunning piece of property and build your dream home. Located in a gated community, take advantage of the community boat dock and launch. Call today for your private tour of Melrose Landing - this place is a true dream! This sale includes 4 adjoining Lots: 16, 17A, 19A, 20 Parcel IDs: 092J A 016.00, 092J A 019.00, 092J A 016.00 and 092J A 017.00. Information is deemed reliable but not guaranteed, Buyer to verify any and all information they deem important.
$600,000
0 Melrose Place Dayton, TN 37321
- Type:
- Land
- Sq.Ft.:
- n/a
- Status:
- Active
- Beds:
- n/a
- Lot size:
- 2.49 Acres
- Baths:
- MLS#:
- 1502048
- Subdivision:
- Melrose Landing
ADDITIONAL INFORMATION
Welcome to Melrose Landing, where you'll find 2 of the most gorgeous waterfront lots. This is a fantastic opportunity to own a stunning piece of property and build your dream home. Located in a gated community, take advantage of the community boat dock and launch. Call today for your private tour of Melrose Landing - this place is a true dream! This sale includes Lots 16 and 17A. Information is deemed reliable but not guaranteed, Buyer to verify any and all information they deem important.
- Type:
- Single Family
- Sq.Ft.:
- 1,988
- Status:
- Active
- Beds:
- 4
- Lot size:
- 10 Acres
- Year built:
- 2002
- Baths:
- 2.00
- MLS#:
- 1501881
ADDITIONAL INFORMATION
First, you have to see the video! -->(https://youtu.be/3ZLhOHemTwE) <-- Homes and properties like this only come once in a lifetime, so don't miss your chance to own this property with one of the lowest county taxes in the state of TN and no restrictions! First time on the market! Welcome to your private retreat on Lone Mountain Dr. on +/- 10 acres. Escape the busy city to your sanctuary, but you're only 30-35 minutes away from Chattanooga. At the very end of Lone Mountain Dr. you enter into a picturesque homestead. One pasture with beautiful horses (sorry, they do not convey), a solid Oak 24x30 barn complete with two stalls, a tack room, and a 12x30 loft. Enjoy your firepit area, it's the perfect time for S'mores and a bonfire while you watch your livestock graze. You have a opportunity to transform or keep the same (flex space) an additional building on site complete with a bathroom (no shower/tub, but one can be added!) on it's own septic, a kitchenette, two loft areas, a main room, and an additional private room. This building has the perfect charming porch. Oh the possibilities! Keep going, you'll then see a beautiful large round pen. Followed by a 18x24 workshop for you to utilize as storage, use for your wood working, autos, pottery, arts, whatever your heart desires. Follow your long private driveway through beautiful trees to your home sweet home. The main house welcomes you with front porch/deck built in 2021. Enter your home to a large family room and beautiful gleaming hardwood floors. Natural light fills the home and no space is wasted! The kitchen is spacious with plenty of countertop space and a vast island, shared with the kitchen is your sizable dining room complete with a electric fireplace (you can change to gas fireplace, but will need bring in your tank of choice). French doors welcome you to a new back deck with VIEWS! The views are breathtaking. On a clear day you can see all the way to North Carolina! Off the back deck you overlook your second pasture with a pole barn included. The wildlife you see and hear are so pleasing and enjoyable. Back into the house, off the kitchen you have a great laundry room that is also walk through. Need more pantry space? You can have it here! Down the hallway you are welcomed by three great sized bedrooms and a spacious full bathroom. Continue down the hallway and enter into your primary bedroom with the primary en suite. Wake up to birds chirping and gorgeous scenery. Just wait until those leaves change for the Fall! See the beautiful TN Fall leaf colors every year from your bedroom and/or your back deck for miles and miles. Enjoy your Granny Apple tree, Wine Sap Apple tree, Pear trees, and a Fig tree. Want more incredible information? You have EPB & EPB Fiber Optics available! Utilities are under ground and you're on your own, crisp and amazing Well water. You have endless opportunities here. Make this home yours before someone else does! Call to schedule an appointment for your private tour today!(Buyer responsibility to verify and confirm any and all information deemed reliable, to include but not limited to square footage, zoning, schools, restrictions, permits, etc).
$600,000
0 Melrose Place Dayton, TN 37321
- Type:
- Land
- Sq.Ft.:
- n/a
- Status:
- Active
- Beds:
- n/a
- Lot size:
- 2.22 Acres
- Baths:
- MLS#:
- 1502067
- Subdivision:
- Melrose Landing
ADDITIONAL INFORMATION
Welcome to Melrose Landing, where you'll find 2 of the most gorgeous waterfront lots. This is a fantastic opportunity to own a stunning piece of property and build your dream home. Located in a gated community, take advantage of the community boat dock and launch. Call today for your private tour of Melrose Landing - this place is a true dream! This sale includes Lots 19A and 20. Information is deemed reliable but not guaranteed, Buyer to verify any and all information they deem important.
- Type:
- Land
- Sq.Ft.:
- n/a
- Status:
- Active
- Beds:
- n/a
- Lot size:
- 5.79 Acres
- Baths:
- MLS#:
- 1501996
- Subdivision:
- Black Bear
ADDITIONAL INFORMATION
Come build your dream house in the peaceful, mountaintop community, ''Black Bear''. Home to just a handful of beautiful craftsman style homes, each with generous lot sizes in excess of 5 acres, sharing access to a community horse barn, pond, and soul-replenishing views, this new, gated community is the breath of fresh air you've been looking for. Several properties abut state land, ensuring peaceful seclusion. Perched atop Graysville Mountain, your quiet retreat is only 20 minutes to groceries and other shopping in Dayton, and under an hour from Downtown Chattanooga. This lot is directly across from the community pond and backs up to state land and a beautiful stream with a modest waterfall. Buyer to verify any information deemed important. Covenants and Restrictions apply.
$729,000
396 Brinkmeier Lane Dayton, TN 37321
- Type:
- Single Family
- Sq.Ft.:
- 3,844
- Status:
- Active
- Beds:
- 3
- Lot size:
- 2.11 Acres
- Year built:
- 2006
- Baths:
- 3.00
- MLS#:
- 20244592
- Subdivision:
- Brinkmeier (Rhea)
ADDITIONAL INFORMATION
NEW ROOF October 2024!! This stunning waterfront property features a 2-bedroom, 2-bath residence complemented by a quaint 1-bedroom, 1-bath guest cottage all set on a sprawling 2-acre level lot. This summer haven is a perfect place for you to hunker down for the winter months while planning for your dream summer. As you enter the main house, an open-concept living area welcomes you, leading to a state-of-the-art gourmet kitchen. This kitchen has top-tier appliances, beautiful cabinetry, and a large custom concrete island, ideal for both entertaining and your favorite winter puzzles. The oversized primary bedroom is a sanctuary of space and relaxation, complete with a zero-entry shower and extensive closet space. The second bedroom and full bath are designed for privacy for any guests that may come your way. Adjacent to the kitchen and living area is an expansive sunroom providing a versatile space for both relaxation and entertainment with its own electric fireplace, arched brick windows and a view of the water. From the sunroom you have access to the large garage and the covered back patio which has a covered area for your grill and plenty of space to add the outdoor cooking area of your dreams. Make sure to notice the unique and historically significant fencing brought in from the Chattanooga Choo Choo. Also, are you dreaming big? There is space for a pool in the back yard! The guest cottage offers a cozy bedroom, full bathroom, and a charming living area making it perfect for hosting guests but giving them their own dedicated space. It also doubles as a STR! The highlight of this property is the outdoor space....inviting you to enjoy boating, kayaking fishing, or simply basking in the sun along the almost 600' of shoreline. The dock is equipped with a lift and space to add an additional lift and already has electric and water. This captivating waterfront sanctuary is not just a home; it's a lifestyle. Seize the opportunity to make lasting memories in this picturesque setting, where every day feels like a vacation. Act now becauseyour personal paradise awaits, offering endless enchanting summer days!
$499,000
152 2nd Ave Dayton, TN 37321
- Type:
- Multi-Family
- Sq.Ft.:
- 2,000
- Status:
- Active
- Beds:
- n/a
- Year built:
- 2024
- Baths:
- MLS#:
- 1279529
- Subdivision:
- Gardenhire Addn
ADDITIONAL INFORMATION
Discover the epitome of modern living with this brand-new construction duplex in the heart of downtown Dayton! Each side of this exquisite property features 2 spacious bedrooms, 2 full baths, and its own private garage, ensuring convenience and privacy. The open floor plan is complemented by state-of-the-art kitchen appliances, making it perfect for entertaining or enjoying a quiet night in. Located just a few blocks away from the courthouse and Main Street, this duplex offers unparalleled access to the best of Dayton. Enjoy leisurely afternoons at the nearby pickleball courts or the brand-new park playground, both just a stone's throw away. Whether you're looking to be close to work, recreation, or dining, this property has it all. Don't miss out on the chance to call this prime location your home!
$200,000
Rhea County Highway Dayton, TN 37321
- Type:
- Other
- Sq.Ft.:
- n/a
- Status:
- Active
- Beds:
- n/a
- Lot size:
- 0.69 Acres
- Baths:
- MLS#:
- 20244520
ADDITIONAL INFORMATION
Prime Commercial Lot for Sale - North Dayton, TNLocation: High-visibility corner lot across from Life Care Center, under 1 mile from the hospital. Perfect for retail, medical offices, or professional services. • Lot Size: .69 acres • No zoning just outside city limits • Access: Conveniently located on major highway • Nearby Amenities: Healthcare facilities, restaurants, and retail centersTake advantage of this ideal location for your next commercial venture. Contact us today for more details!

The data relating to real estate for sale on this web site comes in part from the IDX Program of the River Counties Multiple Listing Service, Inc. The information being provided is for the consumers' personal, non-commercial use and may not be used for any purpose other than to identify prospective properties the consumers may be interested in purchasing. This data is updated daily. Some properties, which appear for sale on this web site, may subsequently have sold and may no longer be available. The Real Estate Broker providing this data believes it to be correct, but advises interested parties to confirm the data before relying on it in a purchase decision. Copyright 2024. All rights reserved.
Andrea D. Conner, License 344441, Xome Inc., License 262361, [email protected], 844-400-XOME (9663), 751 Highway 121 Bypass, Suite 100, Lewisville, Texas 75067


Listings courtesy of RealTracs MLS as distributed by MLS GRID, based on information submitted to the MLS GRID as of {{last updated}}.. All data is obtained from various sources and may not have been verified by broker or MLS GRID. Supplied Open House Information is subject to change without notice. All information should be independently reviewed and verified for accuracy. Properties may or may not be listed by the office/agent presenting the information. The Digital Millennium Copyright Act of 1998, 17 U.S.C. § 512 (the “DMCA”) provides recourse for copyright owners who believe that material appearing on the Internet infringes their rights under U.S. copyright law. If you believe in good faith that any content or material made available in connection with our website or services infringes your copyright, you (or your agent) may send us a notice requesting that the content or material be removed, or access to it blocked. Notices must be sent in writing by email to [email protected]. The DMCA requires that your notice of alleged copyright infringement include the following information: (1) description of the copyrighted work that is the subject of claimed infringement; (2) description of the alleged infringing content and information sufficient to permit us to locate the content; (3) contact information for you, including your address, telephone number and email address; (4) a statement by you that you have a good faith belief that the content in the manner complained of is not authorized by the copyright owner, or its agent, or by the operation of any law; (5) a statement by you, signed under penalty of perjury, that the information in the notification is accurate and that you have the authority to enforce the copyrights that are claimed to be infringed; and (6) a physical or electronic signature of the copyright owner or a person authorized to act on the copyright owner’s behalf. Failure t
| Real Estate listings held by other brokerage firms are marked with the name of the listing broker. Information being provided is for consumers' personal, non-commercial use and may not be used for any purpose other than to identify prospective properties consumers may be interested in purchasing. Copyright 2024 Knoxville Area Association of Realtors. All rights reserved. |
