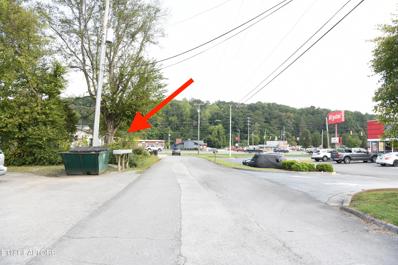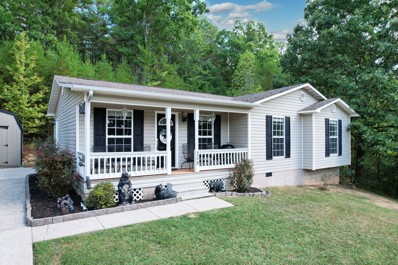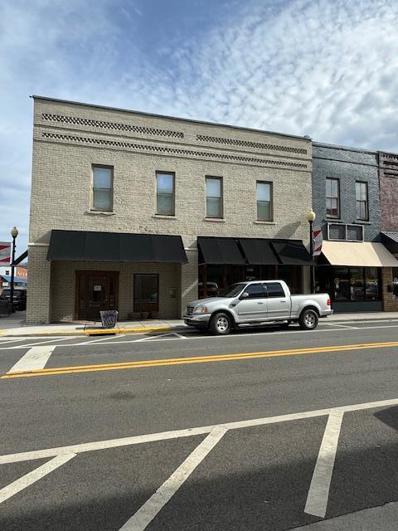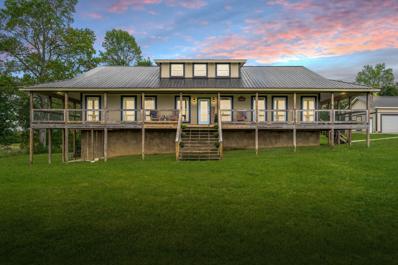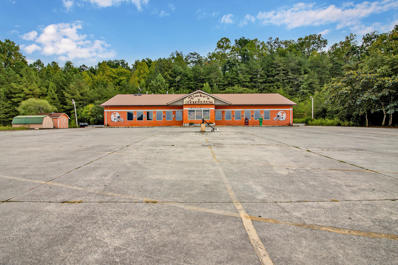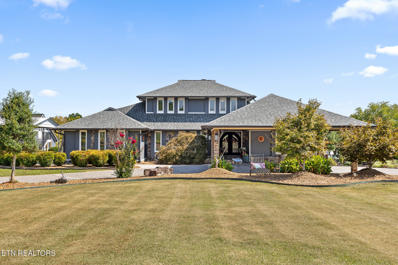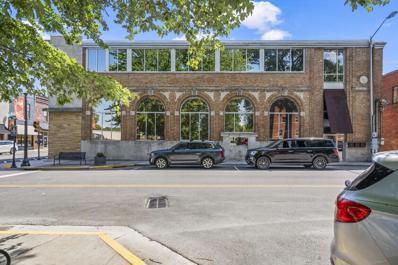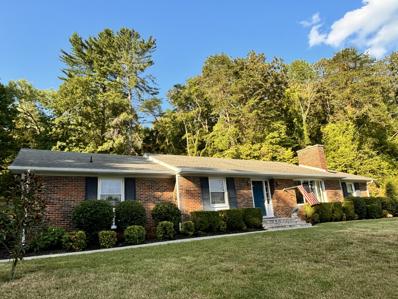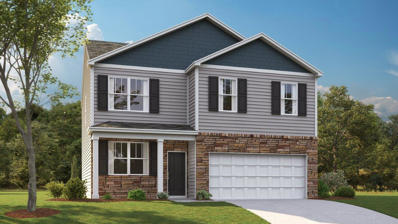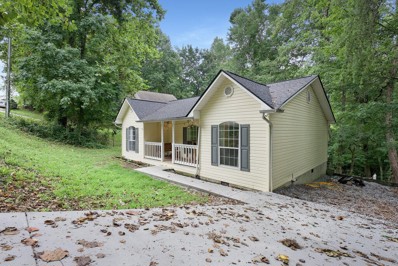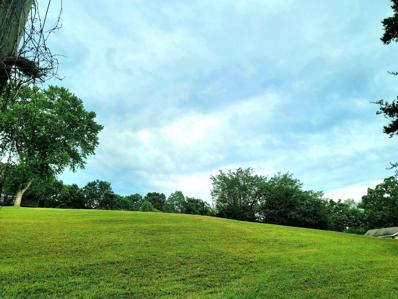Dayton TN Homes for Rent
$150,000
Indiana Ave Dayton, TN 37321
- Type:
- Land
- Sq.Ft.:
- n/a
- Status:
- Active
- Beds:
- n/a
- Lot size:
- 0.25 Acres
- Baths:
- MLS#:
- 1277767
ADDITIONAL INFORMATION
Prime Commercial Lot for Sale - Zoned C2 Location, location, location! This completely flat, ready-to-develop commercial lot offers front and rear access, perfect for maximizing customer flow and delivery logistics. Nestled between two high-traffic businesses, Krystal and Enterprise Rent-A-Car, this property enjoys excellent visibility and access in a bustling commercial area. Zoned C2, this versatile lot is ideal for retail, office, or other commercial ventures. Whether you're expanding your business or starting new, this is the perfect spot to thrive in a vibrant business community. Don't miss out on this prime opportunity! Contact us today for more details.
$150,000
0 Indiana Avenue Dayton, TN 37321
- Type:
- Land
- Sq.Ft.:
- n/a
- Status:
- Active
- Beds:
- n/a
- Lot size:
- 0.25 Acres
- Baths:
- MLS#:
- 1500711
ADDITIONAL INFORMATION
Prime Commercial Lot for Sale - Zoned C2 Location, location, location! This completely flat, ready-to-develop commercial lot offers front and rear access, perfect for maximizing customer flow and delivery logistics. Nestled between two high-traffic businesses, Krystal and Enterprise Rent-A-Car, this property enjoys excellent visibility and access in a bustling commercial area. Zoned C2, this versatile lot is ideal for retail, office, or other commercial ventures. Whether you're expanding your business or starting new, this is the perfect spot to thrive in a vibrant business community. Don't miss out on this prime opportunity! Contact us today for more details.
$150,000
0 Indiana Avenue Dayton, TN 37321
- Type:
- Land
- Sq.Ft.:
- n/a
- Status:
- Active
- Beds:
- n/a
- Lot size:
- 0.25 Acres
- Baths:
- MLS#:
- 2709338
ADDITIONAL INFORMATION
Prime Commercial Lot for Sale - Zoned C2 Location, location, location! This completely flat, ready-to-develop commercial lot offers front and rear access, perfect for maximizing customer flow and delivery logistics. Nestled between two high-traffic businesses, Krystal and Enterprise Rent-A-Car, this property enjoys excellent visibility and access in a bustling commercial area. Zoned C2, this versatile lot is ideal for retail, office, or other commercial ventures. Whether you're expanding your business or starting new, this is the perfect spot to thrive in a vibrant business community. Don't miss out on this prime opportunity! Contact us today for more details.
- Type:
- Other
- Sq.Ft.:
- 1,464
- Status:
- Active
- Beds:
- n/a
- Lot size:
- 0.12 Acres
- Year built:
- 1986
- Baths:
- MLS#:
- 20244238
ADDITIONAL INFORMATION
OPPORUNITY knocks commercial property in Dayton on Blythe Ferry Road. Central heat and air. Half bath.
$245,000
258 Trace Lane Dayton, TN 37321
- Type:
- Other
- Sq.Ft.:
- 1,176
- Status:
- Active
- Beds:
- 3
- Lot size:
- 0.46 Acres
- Year built:
- 2001
- Baths:
- 2.00
- MLS#:
- 2709354
- Subdivision:
- Deer Trace
ADDITIONAL INFORMATION
Welcome to 258 Trace Lane, a charming retreat nestled in a friendly, picturesque neighborhood just 10 minutes from the wonderful town of Dayton, TN. This inviting home features a warm, open living space with natural wood accents that create a cozy atmosphere for any gathering. The kitchen, complete with modern appliances and plenty of counter space, is an ideal comfort for home. The primary suite offers a generous walk-in closet and a private bath, while the additional bedrooms are an ideal fit for family or guests. HVAC was replaced March of 2024, as well as a new Hot Water Heater in 2022. Enjoy your morning coffee on the front porch, overlooking a lovely front yard surrounded by nature. This home is a perfect blend of comfort and charm. Don't miss your opportunity to view this stunning home!
$950,000
1444 Market Street Dayton, TN 37321
- Type:
- Mixed Use
- Sq.Ft.:
- 8,854
- Status:
- Active
- Beds:
- n/a
- Lot size:
- 0.12 Acres
- Year built:
- 1920
- Baths:
- MLS#:
- 20244225
ADDITIONAL INFORMATION
Welcome to the heart of our small town! Introducing a fully updated commercial building with a blend of modernity and charm. This space offers 3 office spaces currently occupied by successful businesses, all located on the ground floor with Market Street access. Three private offices and three apartments. One ground level apartment, 2 two-story apartments overlooking Market Street. These apartments are perfect for viewing the Dayton Christmas parade, the Strawberry Festival parade and many other local events.
$254,900
342 Ridgecrest Dr Dayton, TN 37321
- Type:
- Single Family
- Sq.Ft.:
- 2,464
- Status:
- Active
- Beds:
- 4
- Lot size:
- 2.6 Acres
- Year built:
- 2003
- Baths:
- 3.00
- MLS#:
- 2707568
- Subdivision:
- Sloan Subd
ADDITIONAL INFORMATION
This stunning 4-bedroom, 3-bathroom home is nestled on 2.6 acres of lush, private land in a peaceful cul-de-sac. Perfect for those seeking a spacious, tranquil retreat, this property offers an ideal blend of modern living and natural beauty. The expansive layout features a bright and airy living room, a gourmet kitchen with modern appliances, and generously sized bedrooms. The master suite includes a luxurious en-suite bath, providing a serene escape. Outdoors, enjoy the vast grounds, perfect for entertaining, gardening, or simply relaxing in nature. With privacy, convenience, and ample space, this home is a true gem.
$378,380
252 Abigayle Way Dayton, TN 37321
- Type:
- Single Family
- Sq.Ft.:
- 2,804
- Status:
- Active
- Beds:
- 4
- Lot size:
- 0.36 Acres
- Year built:
- 2024
- Baths:
- 3.00
- MLS#:
- 1500528
- Subdivision:
- Byrd Farms
ADDITIONAL INFORMATION
NEW CONSTRUCTION. The Cali floorplan is available in the Byrd Farms in Dayton. This single-story layout optimizes living space with an open concept kitchen overlooking the living area, dining room, and covered patio. Entertaining is a breeze, as this popular home features a spacious kitchen island and kitchen pantry for extra storage. The primary bedroom is located off the living space in the back of the home for privacy. The primary bedroom also includes a walk-in closet with a spacious bathroom. At the front of the home, two additional bedrooms share a second full bathroom. Across the hall is a fourth bedroom. This home features a space to fit all your needs. Express Series features include 8ft Ceilings on first floor, Shaker style cabinetry, Solid Surface Countertops with 4in backsplash, Stainless Steel appliances by Whirlpool, Moen Chrome plumbing fixtures with Anti-scald shower valves, Mohawk flooring, LED lighting throughout, Architectural Shingles, Concrete rear patio (may vary per plan), & our Home Is Connected Smart Home Package. Seller offering closing cost assistance to qualified buyers. Builder warranty included. See agent for details. Due to variations amongst computer monitors, actual colors may vary. Pictures, photographs, colors, features, and sizes are for illustration purposes only and will vary from the homes as built. Photos may include digital staging. Square footage and dimensions are approximate. Buyer should conduct his or her own investigation of the present and future availability of school districts and school assignments. *Taxes are estimated. Buyer to verify all information.
$649,800
265 Peace View Lane Dayton, TN 37321
- Type:
- Single Family
- Sq.Ft.:
- 2,840
- Status:
- Active
- Beds:
- 3
- Lot size:
- 11.43 Acres
- Year built:
- 2018
- Baths:
- 2.00
- MLS#:
- 1500209
ADDITIONAL INFORMATION
Stop and take in the beauty of this lovely property just outside the city of Dayton, Tennessee, perched on scenic Dayton Mountain. This inviting 3-bedroom, 2-bathroom home sits on an impressive 11.43-acre level lot—perfect for both comfortable living and outdoor activities. The well-maintained farmland offers endless potential, whether you're looking to expand your homestead, create a garden oasis, or simply enjoy the wide-open space. A 360-degree wraparound porch is the highlight of the property, offering breathtaking views from every angle. Additionally, the property includes a detached 3- car garage, which doubles as a versatile shop space, perfect for DIY projects, storage or additional workspace. Living here means you get the best of both worlds: enjoy the tranquility of country life while also having easy access to local shops and dining that add character to the area. From cozy diner to charming boutiques, the local community offers a small-town atmosphere that makes you feel right at home. Located near the Tennessee River which is famous for its amazing fishery and nestled within the Cumberland Plateau that is known for its wonderful hiking trails and rock-climbing areas, this home is ideal for nature lovers. Experience the charm of small-town living, that's rich with community spirit. If you're seeking tranquility and space while staying connected to nature, this Dayton Mountain property is a must-see. Home was built to include the following upgrades: - Exterior walls were upgraded to 2 x 6 studs for durability - Crawl space has several electrical outlets installed - Electrical outlets are installed on every exterior corner of home - Electrical outlets are installed in dormer of home for decorations if so desired - Installed 220 electrical outlet on porch for possible hot tub - One inch water line from the home to the road - Laundry room is plumbed for a future utility sink if so desired - 8 foot wide, wrap around porch for the extra space for desired furniture - Property also has Fiber internet
- Type:
- Other
- Sq.Ft.:
- 3,600
- Status:
- Active
- Beds:
- n/a
- Lot size:
- 1 Acres
- Baths:
- MLS#:
- 20244126
ADDITIONAL INFORMATION
Fantastic location on north end of Dayton, near industrial park, shopping center, justice center, hospital and more. Drive through window and BILLBOARD on property at approx $150/month Can be sold with or without restaurant equipment Call today!
$499,900
2296 Double S Road Dayton, TN 37321
- Type:
- Single Family
- Sq.Ft.:
- 2,146
- Status:
- Active
- Beds:
- 4
- Lot size:
- 0.98 Acres
- Year built:
- 1983
- Baths:
- 4.00
- MLS#:
- 1500155
ADDITIONAL INFORMATION
Two houses for the price of ONE! Now priced $100k Under recent appraisal!! Absolutely move-in ready! Everything is new or nearly new and done to perfection! Peaceful lake views and a complete, 965 sq ft 1 bed 1 bath separate Guest House! Motivated Sellers say bring us an offer! Ranch style home plus full basement, 3 bedrooms, 3 full bathrooms, 3 car garage, PLUS a separate 1 bed 1 bath guest house. All 3 have been renovated top to bottom. Key highlights of this property include: MAIN HOUSE: New roof, new AC, new flooring, updated exterior decking and covered porch with view of Lake Chickamauga, offering a perfect spot for outdoor relaxation and entertaining. Master bath remodel; featuring a luxurious tiled walk-in shower. Every room has been thoughtfully updated, creating a spotless move-in ready space. This property has a 5 camera security system for added peace of mind and safety. and a large fenced in back yard. GUEST HOUSE: Completely updated with new finishes and fixtures throughout - includes brand new full size washer/dryer. This detached residence offers flexibility and comfort whether its used as a private space for guests, a home office, or potential rental income. GARAGE: A detached 3 car garage with new roof and new remote controlled garage doors concrete floor and nice bright lighting. BASEMENT: Offers huge potential already fitted with a full bath and workshop. Whether you envision a game room, exercise studio, or home theater this space is a blank canvas for your ideas. Comes equipped with new sump pump and drainage system to ensure the space remains dry and livable. LOCATION: Is a dream for outdoor lovers. From your back porch, you can take in views of the world famous Lake Chickamauga known for its fishing, boating and serene beauty. This move-in-ready home offers modern convenience, stunning views and endless possibilities for making it your own! All this and priced more than $50,000 below recent appraisal!
- Type:
- Single Family
- Sq.Ft.:
- 1,744
- Status:
- Active
- Beds:
- 4
- Lot size:
- 0.77 Acres
- Year built:
- 2006
- Baths:
- 3.00
- MLS#:
- 1276279
- Subdivision:
- Pine Crest Subdivision
ADDITIONAL INFORMATION
Come take a look at this gorgeous updated and carefully maintained home located in Dayton! This four bedroom, three bath home with a partially finished basement is ready for new owners! Current owners have put so much love and thought into choosing updates throughout this home right down to the fixtures. New flooring and new paint through out as well as updated bathrooms and new appliances within the last year. Flooring has also been upgraded to waterproof laminate vinyl plank. Open concept floor plan kitchen/dining/living area, spacious master bedroom with walk in closet, and two additional bedrooms and bathrooms are on the main level. The finished basement space could be used as a fourth bedroom, or family room. The basement also has a third full bath, laundry room and two car garage. Outdoor amenities include hot tub, pergola, and above ground pool! Liner and pool pump are only one year old. Storage building also to remain. Call to schedule an appointment to view this amazing home before its gone!
$1,750,000
401 Gholdston Drive Dayton, TN 37321
- Type:
- Single Family
- Sq.Ft.:
- 3,436
- Status:
- Active
- Beds:
- 3
- Lot size:
- 1.31 Acres
- Year built:
- 1988
- Baths:
- 3.00
- MLS#:
- 1276182
- Subdivision:
- Twin Rivers Estates
ADDITIONAL INFORMATION
Waterfront Elegance on the Tennessee River! Step into your dream retreat where sophistication meets serene comfort. This immaculate, move-in-ready home boasts three expansive decks with sweeping views of the river. From the moment you enter, you will be captivated by the fine craftsmanship and luxurious details throughout. Soaring vaulted wood ceilings create a warm, inviting atmosphere, perfect for relaxation. The gourmet kitchen is a chef's delight, featuring custom cabinetry, stainless steel appliances, granite countertops, and ample prep space. A dedicated coffee station and wet bar, too. The master suite is a true retreat with a generous sitting area, while the spa-like master bath offers granite counters and a custom shower with three luxurious showerheads. Two additional bedrooms and a versatile loft space complete the upper levels, perfect for guests or a home office Enjoy cozy movie nights in the media room, fully equipped with a 60 IN Sharp Aquos TV and Bose surround sound. Sliding glass doors lead to a covered deck, and entertainment oasis. Unwind on the covered deck, soak in the in-ground pool, or stroll down to your private double dock. The property also features a newly constructed barn/garage designed for your larger-than-life toys, from boats to RVs. Experience this luxurious lifestyle by browsing stunning photos and booking your private tour today!
$359,900
430 Randi Circle Dayton, TN 37321
- Type:
- Single Family
- Sq.Ft.:
- 1,792
- Status:
- Active
- Beds:
- 3
- Lot size:
- 0.49 Acres
- Year built:
- 2017
- Baths:
- 2.00
- MLS#:
- 2702846
- Subdivision:
- Valley View Ests
ADDITIONAL INFORMATION
Charming Newer Home in Prime Location Discover the perfect blend of comfort and convenience in this gently lived-in, one-level home! Nestled in a quiet, well-established neighborhood, this property offers the best of both worlds: peaceful living with unbeatable proximity to shopping and the city's top-rated schools. Step inside and be greeted by towering ceilings and a thoughtfully designed split-bedroom floor plan that maximizes both privacy and space. The custom cabinetry throughout adds a touch of elegance and functionality. Relax or entertain on the spacious covered back porch, perfect for year-round enjoyment. Bonus: Ample crawl space storage for all your needs! This home has been meticulously cared for and is move-in ready. Don't miss out on this rare find in a highly sought-after area!
$1,385,000
1441 Market Street Dayton, TN 37321
- Type:
- Mixed Use
- Sq.Ft.:
- 6,300
- Status:
- Active
- Beds:
- n/a
- Lot size:
- 0.1 Acres
- Year built:
- 1924
- Baths:
- MLS#:
- 20244021
ADDITIONAL INFORMATION
Discover this stunning tri-level building in the heart of downtown Dayton, steeped in history and ideally located adjacent the historic courthouse square. Originally constructed in 1924 as a bank, this iconic structure combines timeless architectural charm with modern upgrades with a total remodel in 2020, creating an inviting and sophisticated space. The building is home to two established, long-term tenants, offering both stability and character. In 1956, third-floor office suites were added, expanding the potential for future tenants or business opportunities. With endless possibilities, this property could be transformed into a boutique hotel, restaurant, or prime office space. The second level is the crown jewel of this building, featuring a luxurious suite with stunning view of courthouse square through an oversized arched window! The second floor offers approximately 762 SF of rentable space, with an estimated annual income potential of $14,000 to $15,000. Located in Dayton's Historic District, this building qualifies for annual grants for exterior improvements, including windows, doors, awnings, and paint, further enhancing its appeal and value. Don't miss out on this rare opportunity to own a piece of Dayton's rich history.
$150,000
29 Park Drive Dayton, TN 37321
- Type:
- Land
- Sq.Ft.:
- n/a
- Status:
- Active
- Beds:
- n/a
- Lot size:
- 0.56 Acres
- Baths:
- MLS#:
- 1398364
- Subdivision:
- Edgewater Ests
ADDITIONAL INFORMATION
Discover a unique opportunity to own a .56-acre lot on Park Dr in the charming city of Dayton, TN. This gently sloping parcel offers a picturesque water view that stretches across the street to the Tennessee River, showcasing the tranquil beauty of Richland Creek. Not to mention this lot comes with a dock and water access! Enjoy the perks of living on the water as well as have an incredible view!! Perfect for fishermen or even an investment property that pays for itself while giving you water access! This lot is ready for you to build your dream home, with a prime location offering both a scenic landscape and close proximity to Dayton's amenities. Embrace the peaceful lifestyle and create your perfect haven in this desirable area. Don't miss this chance to secure a slice of paradise with exceptional water views and dock/water access. Contact us today to make this exceptional property yours!
- Type:
- Single Family
- Sq.Ft.:
- 1,352
- Status:
- Active
- Beds:
- 3
- Lot size:
- 0.5 Acres
- Year built:
- 2002
- Baths:
- 3.00
- MLS#:
- 1398124
ADDITIONAL INFORMATION
Welcome to your new sanctuary in Dayton—a Move in ready 3-bedroom, 3-full bath retreat ( 3rd bedroom and bath are in the basement with access through the garage) with all the comforts you've been searching for. This home was completely remodeled in 2022 with new kitchen, floors, bathrooms and now boasts a brand new HVAC system too! The 2 car attached garage has a fantastic workshop, and an extra room and full bathroom for added versatility. Enjoy the serene country setting from your spacious front porch while being just a short 10-minute drive from Dayton's amenities and less than an hour from Chattanooga. With its open floor plan, gleaming hardwood floors, and abundant storage, this home won't last long. Schedule your visit today!
- Type:
- Land
- Sq.Ft.:
- n/a
- Status:
- Active
- Beds:
- n/a
- Lot size:
- 3.9 Acres
- Baths:
- MLS#:
- 1398064
- Subdivision:
- Melrose Landing
ADDITIONAL INFORMATION
Beautiful 3.9 acre lot in Melrose Landing. This lot is cleared, level, and ready to build on! Melrose Landing is a gated community that offers dock access, boat ramp, and picnic area. Call today for more info.
- Type:
- Single Family
- Sq.Ft.:
- 2,184
- Status:
- Active
- Beds:
- 4
- Lot size:
- 1.7 Acres
- Year built:
- 1965
- Baths:
- 2.50
- MLS#:
- 20243742
ADDITIONAL INFORMATION
This home is an entertainer's dream with open living spaces, stylish finishes, and a seamless indoor-outdoor flow. Whether you're hosting a summer pool party or simply unwinding for the day, this property offers the ultimate blend of luxury and leisure. Don't miss out on this exceptional opportunity to own a slice of paradise. Enjoy serene sunsets and tranquil waters right from your living room. The in-ground pool is perfect for relaxation and entertaining, the sparkling pool is surrounded by beautifully landscaped grounds. The spacious detached three-car garage provides ample space for your vehicles and additional storage or workshop area. The location is a minute from the Dayton City boat docks to access the Tennessee River and a few minutes to local restaurants shopping and schools.
$363,380
132 Oliver Circle Dayton, TN 37321
Open House:
Sunday, 1/5 2:00-4:00PM
- Type:
- Single Family
- Sq.Ft.:
- 2,804
- Status:
- Active
- Beds:
- 4
- Lot size:
- 0.26 Acres
- Year built:
- 2024
- Baths:
- 3.00
- MLS#:
- 1397809
- Subdivision:
- Byrd Farms
ADDITIONAL INFORMATION
NEW CONSTRUCTION. The Hanover floorplan available at Byrd Farms in Dayton is one of our most popular floorplans. The foyer opens into an open concept main level. A large kitchen with a pantry and island with countertop seating overlooks a dining and living area. The downstairs also features a half bathroom and a flex room that could be used as a formal dining space or an office. Upstairs is a loft which provides extra space for work and play. The primary bedroom has a private bathroom and walk-in closet. Three additional bedrooms share a comfortable bathroom. There is also a laundry room upstairs for convenience. This floorplan is designed for any stage of life. Express Series features include 8ft Ceilings on first floor, Shaker style cabinetry, Solid Surface Countertops with 4in backsplash, Stainless Steel appliances by Whirlpool, Moen Chrome plumbing fixtures with Anti-scald shower valves, Mohawk flooring, LED lighting throughout, Architectural Shingles, Concrete rear patio (may vary per plan), & our Home Is Connected Smart Home Package. Seller offering closing cost assistance to qualified buyers. Builder warranty included. See agent for details. Due to variations amongst computer monitors, actual colors may vary. Pictures, photographs, colors, features, and sizes are for illustration purposes only and will vary from the homes as built. Photos may include digital staging. Square footage and dimensions are approximate. Buyer should conduct his or her own investigation of the present and future availability of school districts and school assignments. *Taxes are estimated. Buyer to verify all information.
$329,150
224 Oliver Circle Dayton, TN 37321
- Type:
- Single Family
- Sq.Ft.:
- 2,164
- Status:
- Active
- Beds:
- 3
- Lot size:
- 0.23 Acres
- Year built:
- 2024
- Baths:
- 3.00
- MLS#:
- 1397495
- Subdivision:
- Byrd Farms
ADDITIONAL INFORMATION
NEW CONSTRUCTION: Welcome to the Penwell floorplan in Byrd Farms in Dayton, TN. This stunning open concept two-story home features a design that is sure to fit all stages of life. The foyer opens into an eat-in kitchen and living area. The kitchen offers a large pantry, plenty of cabinet space, and an island with countertop seating. The first floor also includes a powder room for convenience, and a flex room that could serve as an office or formal dining room. Upstairs is a loft that can accommodate work and play. The primary bedroom features a spacious walk-in closet and private bathroom. Two additional secondary bedrooms share a full bathroom. The laundry room is located on the second floor. Express Series features include 8ft Ceilings on first floor, Shaker style cabinetry, Solid Surface Countertops with 4in backsplash, Stainless Steel appliances by Whirlpool, Moen Chrome plumbing fixtures with Anti-scald shower valves, Mohawk flooring, LED lighting throughout, Architectural Shingles, Concrete rear patio (may vary per plan), & our Home Is Connected Smart Home Package. Seller offering closing cost assistance to qualified buyers. Builder warranty included. See agent for details. Due to variations amongst computer monitors, actual colors may vary. Pictures, photographs, colors, features, and sizes are for illustration purposes only and will vary from the homes as built. Photos may include digital staging. Square footage and dimensions are approximate. Buyer should conduct his or her own investigation of the present and future availability of school districts and school assignments. *Taxes are estimated. Buyer to verify all information.
$323,430
194 Oliver Circle Dayton, TN 37321
- Type:
- Single Family
- Sq.Ft.:
- 1,991
- Status:
- Active
- Beds:
- 4
- Lot size:
- 0.24 Acres
- Year built:
- 2024
- Baths:
- 3.00
- MLS#:
- 1397469
- Subdivision:
- Byrd Farms
ADDITIONAL INFORMATION
Built for the way you live; the Belhaven floorplan is available in the Byrd Farms community in Dayton. This two-story plan features a gracious primary bedroom upstairs with a walk-in-closet and spacious bathroom. The second level also features three secondary bedrooms with an additional bathroom. Enjoy the convenience of having washer and dryer hookups upstairs. The main level has a flex room that could be used as a study or designated formal dining area as well as a powder room located directly off the foyer. This floorplan offers open concept living, with the expansive great room looking over the modern kitchen. Windows and doors at the back of the home bathe the kitchen area in natural sunlight. The kitchen is an entertainer's dream with a sleek island that features countertop seating. It also features a spacious pantry with plenty of room for grocery items. Express Series features include 8ft Ceilings on first floor, Shaker style cabinetry, Solid Surface Countertops with 4in backsplash, Stainless Steel appliances by Whirlpool, Moen Chrome plumbing fixtures with Anti-scald shower valves, Mohawk flooring, LED lighting throughout, Architectural Shingles, Concrete rear patio (may vary per plan), & our Home Is Connected Smart Home Package. Seller offering closing cost assistance to qualified buyers. Builder warranty included. See agent for details. Due to variations amongst computer monitors, actual colors may vary. Pictures, photographs, colors, features, and sizes are for illustration purposes only and will vary from the homes as built. Photos may include digital staging. Square footage and dimensions are approximate. Buyer should conduct his or her own investigation of the present and future availability of school districts and school assignments. *Taxes are estimated. Buyer to verify all information.
- Type:
- Single Family
- Sq.Ft.:
- 1,044
- Status:
- Active
- Beds:
- 3
- Lot size:
- 0.52 Acres
- Year built:
- 2000
- Baths:
- 2.00
- MLS#:
- 2710032
- Subdivision:
- Indian Hills (rhea)
ADDITIONAL INFORMATION
The vibrant facade of a yellow house embodies hope, happiness and the promise of new beginnings. A famous painting by Vincent Van Gogh of a yellow house has an iconic place in history and Here you have your very own yellow house full of hope, happiness and new beginnings! With 3 bedrooms and 2 bathrooms, this cozy home has a fabulous shiplap fireplace, new flooring throughout, great bar seating in the kitchen and a private back deck overlooking a fire pit area in the backyard. This home has a rural feel, but you're minutes away from all the amenities that Dayton, TN has to offer. Dayton living has much to offer with easy access to Chattanooga and Knoxville but still has a small town charm. Check out this Van Gogh charmer ASAP!!
$350,000
138 Big Oak Drive Dayton, TN 37321
- Type:
- Single Family
- Sq.Ft.:
- 1,780
- Status:
- Active
- Beds:
- 3
- Lot size:
- 0.73 Acres
- Year built:
- 2005
- Baths:
- 2.00
- MLS#:
- 2690594
- Subdivision:
- Hidden Hollow
ADDITIONAL INFORMATION
Welcome to your dream home! Nestled on a spacious .73-acre lot, this delightful 3-bedroom, 2-bath residence offers the perfect blend of comfort and potential. With a thoughtfully designed split-bedroom floor plan, you'll enjoy privacy and convenience in every corner of this inviting space. #### Key Features: - **3 Spacious Bedrooms:** Plenty of room for family, guests, or a home office. - **2 Full Bathrooms:** Modern and stylish, ready for your personal touch. - **Unfinished Basement:** Endless possibilities to create your own custom space - a game room, home gym, or additional living area. - **Split Bedroom Layout:** Ideal for privacy, with the primary suite separated from the other bedrooms. - **2-Car Garage:** Ample space for vehicles, storage, or a workshop. - **Large Lot:** Enjoy outdoor living on this generous .73-acre property, perfect for gardening, entertaining, or simply relaxing. This home offers the perfect combination of tranquility and convenience. Don't miss this opportunity to make this charming house your forever home. Contact us today to schedule a viewing!
$29,000
White Oak Road Dayton, TN 37321
- Type:
- Land
- Sq.Ft.:
- n/a
- Status:
- Active
- Beds:
- n/a
- Lot size:
- 0.73 Acres
- Baths:
- MLS#:
- 20243264
ADDITIONAL INFORMATION
Nearly one acre of gently rolling, cleared land presents a unique opportunity to build the home of your dreams. Unrestricted zoning has a world of open possibilities, welcoming Mobile Homes and custom builds alike, allowing you to tailor your exact needs and desires. The location could not be more convenient, offering close proximity to local town amenities, healthcare facilities, and more, all while maintaining a peaceful charm of country living. This unimproved lot is a blank canvas awaiting your vision. Don't miss the chance to own a slice of East Tennessee, where the potential to create your perfect place is boundless. Survey on file. Unimproved land only, no house is on the property. Doublewide is on adjoining landowner's property.
| Real Estate listings held by other brokerage firms are marked with the name of the listing broker. Information being provided is for consumers' personal, non-commercial use and may not be used for any purpose other than to identify prospective properties consumers may be interested in purchasing. Copyright 2025 Knoxville Area Association of Realtors. All rights reserved. |
Andrea D. Conner, License 344441, Xome Inc., License 262361, [email protected], 844-400-XOME (9663), 751 Highway 121 Bypass, Suite 100, Lewisville, Texas 75067


Listings courtesy of RealTracs MLS as distributed by MLS GRID, based on information submitted to the MLS GRID as of {{last updated}}.. All data is obtained from various sources and may not have been verified by broker or MLS GRID. Supplied Open House Information is subject to change without notice. All information should be independently reviewed and verified for accuracy. Properties may or may not be listed by the office/agent presenting the information. The Digital Millennium Copyright Act of 1998, 17 U.S.C. § 512 (the “DMCA”) provides recourse for copyright owners who believe that material appearing on the Internet infringes their rights under U.S. copyright law. If you believe in good faith that any content or material made available in connection with our website or services infringes your copyright, you (or your agent) may send us a notice requesting that the content or material be removed, or access to it blocked. Notices must be sent in writing by email to [email protected]. The DMCA requires that your notice of alleged copyright infringement include the following information: (1) description of the copyrighted work that is the subject of claimed infringement; (2) description of the alleged infringing content and information sufficient to permit us to locate the content; (3) contact information for you, including your address, telephone number and email address; (4) a statement by you that you have a good faith belief that the content in the manner complained of is not authorized by the copyright owner, or its agent, or by the operation of any law; (5) a statement by you, signed under penalty of perjury, that the information in the notification is accurate and that you have the authority to enforce the copyrights that are claimed to be infringed; and (6) a physical or electronic signature of the copyright owner or a person authorized to act on the copyright owner’s behalf. Failure t

The data relating to real estate for sale on this web site comes in part from the IDX Program of the River Counties Multiple Listing Service, Inc. The information being provided is for the consumers' personal, non-commercial use and may not be used for any purpose other than to identify prospective properties the consumers may be interested in purchasing. This data is updated daily. Some properties, which appear for sale on this web site, may subsequently have sold and may no longer be available. The Real Estate Broker providing this data believes it to be correct, but advises interested parties to confirm the data before relying on it in a purchase decision. Copyright 2025. All rights reserved.
Dayton Real Estate
The median home value in Dayton, TN is $295,000. This is higher than the county median home value of $215,800. The national median home value is $338,100. The average price of homes sold in Dayton, TN is $295,000. Approximately 46.74% of Dayton homes are owned, compared to 40.17% rented, while 13.1% are vacant. Dayton real estate listings include condos, townhomes, and single family homes for sale. Commercial properties are also available. If you see a property you’re interested in, contact a Dayton real estate agent to arrange a tour today!
Dayton, Tennessee has a population of 7,112. Dayton is more family-centric than the surrounding county with 22.27% of the households containing married families with children. The county average for households married with children is 20.48%.
The median household income in Dayton, Tennessee is $40,148. The median household income for the surrounding county is $48,872 compared to the national median of $69,021. The median age of people living in Dayton is 33.1 years.
Dayton Weather
The average high temperature in July is 87.9 degrees, with an average low temperature in January of 26.7 degrees. The average rainfall is approximately 55.2 inches per year, with 3.7 inches of snow per year.
