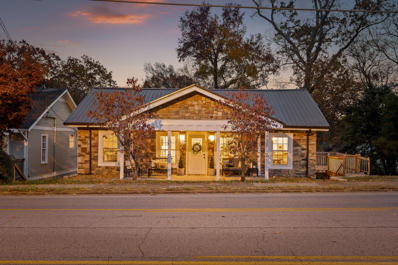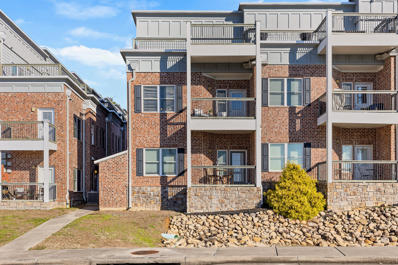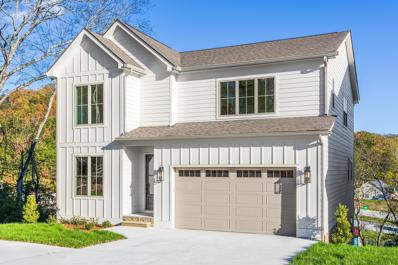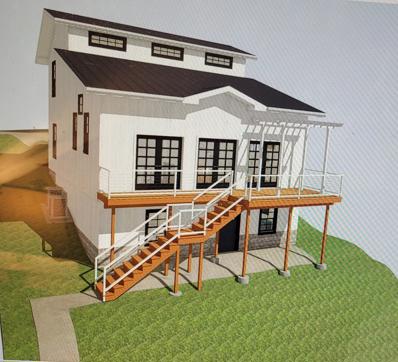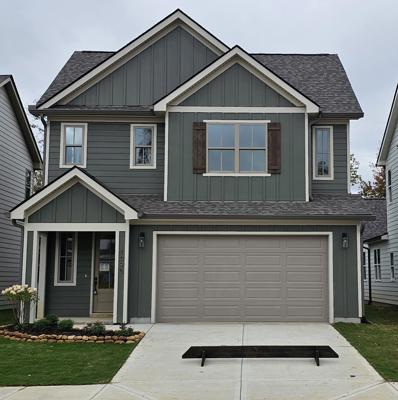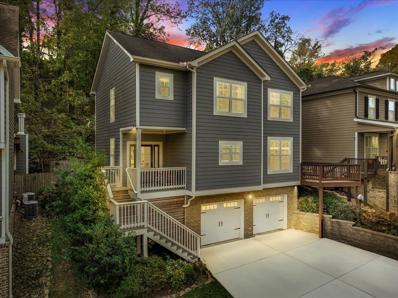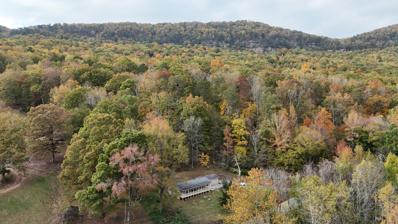Chattanooga TN Homes for Rent
- Type:
- Single Family
- Sq.Ft.:
- 2,692
- Status:
- Active
- Beds:
- 4
- Lot size:
- 0.45 Acres
- Year built:
- 1940
- Baths:
- 3.00
- MLS#:
- 1504201
ADDITIONAL INFORMATION
UNBEATABLE LOCATION in the heart of North Shore, with access to award winning schools, celebrated restaurants, the newly renovated Riverview Park and more! Resting on a large lot under a canopy of mature trees, you'll immediately notice the beautiful stonework, tasteful landscaping, and a peaceful front porch. Inside, you'll discover details only found in a historic home including the original hardwood floors, antique light fixtures and doorknobs, cedar closets, and even a matching wooden dog door. The formal dining room, den, kitchen, laundry, guest room, and primary suite are all conveniently located on the first floor. The primary bedroom includes a walk-in closet and a spacious bathroom with both a shower and jacuzzi bathtub. Uncommon in a house of this age, there is also a great room complete with a dry bar, pool table, and a projector perfect for family movie night. Upstairs are two additional large bedrooms, a bonus twin-bed room, a fully renovated bathroom, and a large attic space waiting to be converted to a home office or in-law suite. The garage and basement provide ample storage for as many hobbies as your family can collect and house the game-changing water filtration system. Finally, the backyard boasts a large deck with beautiful stone columns and a terraced yard - the perfect backdrop for hosting or enjoying time with family. Schedule your showing today!
- Type:
- Single Family
- Sq.Ft.:
- 2,668
- Status:
- Active
- Beds:
- 4
- Lot size:
- 0.22 Acres
- Year built:
- 1920
- Baths:
- 4.00
- MLS#:
- 1504117
ADDITIONAL INFORMATION
Calling All Investors! Prime North Chattanooga Bungalow with Endless Potential! This completely remodeled North Chattanooga bungalow is a great investment opportunity for rental income or multi-family living. Situated within walking distance to Riverview shopping, parks, and just minutes from downtown, this charming home offers unparalleled convenience in one of Chattanooga's most desirable neighborhoods.The main level features a living room with original architectural details like posts and arches, adding timeless character. A bright dining room with large windows flows into a spacious kitchen equipped with granite countertops, white cabinetry, tile flooring, appliances, and a built-in workspace/mud room. The main floor also includes two bedrooms and two updated bathrooms with tile flooring and modern fixtures.The lower level offers exceptional flexibility with 2 additional bedrooms, a family room/rec room, and two full bathrooms, along with a bonus room perfect for a home office or additional bedroom. With its private entrance and plumbing access, the basement is ideal for an in-law suite or a separate rental apartment.Outdoor living spaces include two expansive new decks that overlook a nice backyard, perfect for entertaining or relaxing. The property offers off-street parking, with a driveway connecting Barton Avenue to the rear alley, plus additional parking access from Dugdale Street.This home boasts extensive updates, including a new roof, siding, windows, HVAC, and decks, while preserving its charming character. Zoned for Normal Park Schools, this property is perfect for families or renters seeking a vibrant Northshore lifestyle ... just minutes from downtown Chattanooga. Don't miss this rare investment opportunity - schedule your showing today!
- Type:
- Condo
- Sq.Ft.:
- 1,820
- Status:
- Active
- Beds:
- 2
- Year built:
- 1989
- Baths:
- 2.00
- MLS#:
- 1504078
- Subdivision:
- Heritage Landing
ADDITIONAL INFORMATION
Step into this stunning 2-bedroom, 2-bath home recently updated with new carpet, flooring, and paint just two years ago. This move-in-ready property boasts a modern and inviting atmosphere with 1,820 sq. ft. of versatile living space. Upstairs, enjoy one-level living starting in the beautifully updated eat-in kitchen featuring crisp white cabinetry, quartzite countertops, ample counter space, stainless steel appliances—including a gas stove with pot filler and wine cooler—and a convenient laundry area with a washer and dryer. The spacious living area showcases new luxury vinyl plank flooring, a cozy electric fireplace, and a flexible space perfect for additional seating, a home office, or dining area. Take in serene views of the community pond, complete with a fountain, geese, and turtles, right from your living room windows. The primary bedroom is generously sized for a king bed and offers new carpet, a refreshed ensuite bath with double vanities, a shower/tub combo, and a walk-in closet. The guest bedroom also features new carpet and a private ensuite with a large shower. Upstairs, a versatile loft space awaits, ideal for a home office, guest sleeping quarters, or hobby area, with additional storage. The two-car garage includes a large tool closet and attic space for seasonal items. Enjoy worry-free living as the association handles exterior maintenance, freeing you to relax on the front lawn with neighbors or set off on your next adventure without a care. This is the Northshore lifestyle at its best—don't miss this exceptional opportunity!
- Type:
- Single Family
- Sq.Ft.:
- 3,800
- Status:
- Active
- Beds:
- 5
- Lot size:
- 0.2 Acres
- Year built:
- 2015
- Baths:
- 4.00
- MLS#:
- 2770413
- Subdivision:
- J T Thomas Addn
ADDITIONAL INFORMATION
Nestled in the rolling hills of North Chattanooga, 1110 Westwood Avenue invites you to experience a harmonious blend of nature and comfort. Zoned for the award-winning Normal Park schools, this five-bedroom, three-and-a-half-bath home features a spacious front porch perfect for sipping your morning coffee or soaking in the fresh air. Step inside to discover an open living area with vaulted ceilings, gleaming hardwood floors, and serene treetop views that make you feel as though you're perched in a treehouse. The gas fireplace, framed in rustic mountain stone, adds a cozy ambiance, while the back deck offers a peaceful retreat with tongue-and-groove ceiling detailing and a ceiling fan for warm summer evenings. The kitchen is a bright and welcoming space, featuring stunning granite countertops, white cabinetry, a subway tile backsplash, and stainless-steel appliances. An island provides ample workspace, making it a haven for creative culinary moments. The primary bedroom is a true sanctuary, complete with private treetop views, vaulted ceilings, two walk-in closets, and a luxurious en suite with a double vanity and walk-in shower. Step directly onto the back deck from your bedroom and enjoy the calm of nature anytime. Your guests will also appreciate the convenience of a half-bath on the main level. Upstairs, two good-sized bedrooms share a charming Jack-and-Jill bathroom, complete with separate vanities and a tub/shower combination. A unique private homework or craft room features a vintage window overlooking the living space below, adding a touch of whimsy. Downstairs, the terrace level offers endless possibilities. With its own entrance, a large living area, a full bedroom, a smaller bedroom, and a full bath, it's ideal for an Airbnb, an art or yoga studio, or a private retreat for guests or college students. This would also work well for a professional home office with dedicated client entrance.
- Type:
- Condo
- Sq.Ft.:
- 1,157
- Status:
- Active
- Beds:
- 2
- Year built:
- 2021
- Baths:
- 2.00
- MLS#:
- 1504048
ADDITIONAL INFORMATION
Fantastic opportunity at The Fairpoint Condominiums in a super-desirable North Chattanooga location within walking distance to the shopping, restaurants, and parks on the North Shore and close to trails, schools, hospitals, downtown Chattanooga and more. Enjoy scenic views of our architecturally appealing bridges, the city lights and our local mountains from this one-level, 2 bedroom, 2 bath unit that boasts 10' ceilings, a great floor plan, casement windows, engineered hardwoods and tile, quartz countertops, a laundry room, a private balcony and a large community rooftop deck which offers the perfect spot to relax or entertain. The kitchen boasts a level center island with pendant lighting, stainless appliances, under-cabinet lighting and opens to the living area which has access to the balcony. The primary bedroom has a walk-in closet and the primary bath with a dual vanity, separate shower, and water closet. The guest bedroom and full guest bath are positioned on the opposite side of the unit and would also make a great home office set-up if preferred. The building offers secured lobby access, the rooftop deck with an amazing setting, and the unit comes with 2 parking spaces - one covered and one uncovered. Whether you are looking for a primary residence or a weekend retreat, then this could be the spot you have been looking for, so please call for more information and to schedule your private showing today. Information is deemed reliable but not guaranteed. Buyer to verify any and all information they deem important.
- Type:
- Condo
- Sq.Ft.:
- 1,157
- Status:
- Active
- Beds:
- 2
- Lot size:
- 0.69 Acres
- Year built:
- 2021
- Baths:
- 2.00
- MLS#:
- 2765935
ADDITIONAL INFORMATION
Fantastic opportunity at The Fairpoint Condominiums in a super-desirable North Chattanooga location within walking distance to the shopping, restaurants, and parks on the North Shore and close to trails, schools, hospitals, downtown Chattanooga and more. Enjoy scenic views of our architecturally appealing bridges, the city lights and our local mountains from this one-level, 2 bedroom, 2 bath unit that boasts 10' ceilings, a great floor plan, casement windows, engineered hardwoods and tile, quartz countertops, a laundry room, a private balcony and a large community rooftop deck which offers the perfect spot to relax or entertain. The kitchen boasts a level center island with pendant lighting, stainless appliances, under-cabinet lighting and opens to the living area which has access to the balcony. The primary bedroom has a walk-in closet and the primary bath with a dual vanity, separate shower, and water closet. The guest bedroom and full guest bath are positioned on the opposite side of the unit and would also make a great home office set-up if preferred. The building offers secured lobby access, the rooftop deck with an amazing setting, and the unit comes with 2 parking spaces - one covered and one uncovered. Whether you are looking for a primary residence or a weekend retreat, then this could be the spot you have been looking for, so please call for more information and to schedule your private showing today. Information is deemed reliable but not guaranteed. Buyer to verify any and all information they deem important.
- Type:
- Condo
- Sq.Ft.:
- 1,899
- Status:
- Active
- Beds:
- 3
- Year built:
- 2014
- Baths:
- 2.00
- MLS#:
- 1504059
- Subdivision:
- Forest On Frazier
ADDITIONAL INFORMATION
Amazing Location to own a beautiful Apartment in the coveted Forest on Frazier community! This stunning 2-story condo is just few steps away from the historic Walnut walking bridge. Offering the perfect blend of convenience and tranquility, this corner unit features 3 spacious bedrooms, 2 bathrooms, and brand-new wood floors throughout. Along with exceptionally spacious rooms, this condo features both a balcony on the lower level and a large rooftop patio, providing both ample space for entertaining and idyllic city views, as well as a daily dose of inspiration overlooking the river with Chattanooga's iconic bridges and enclosing mountains. The unit comes with two dedicated parking spots. Ideal for long-term rentals, 12 months or more. Don't miss out on this exceptional property!
- Type:
- Single Family
- Sq.Ft.:
- 2,300
- Status:
- Active
- Beds:
- 5
- Year built:
- 2024
- Baths:
- 3.00
- MLS#:
- 1503953
- Subdivision:
- Valhambrosia
ADDITIONAL INFORMATION
New Construction conveniently located 7 minutes from the city center in North Chattanooga. Open floor plan with Primary en-suite on the main level. The primary bathroom has a large shower with free standing tub. The back porch of the kitchen leads onto a covered deck. Upstairs are 4 additional bedrooms and a second living area. The backyard can be fenced with an acceptable offer. There is another available homes calling listing agent for additional questions. offer. Owner/agent
- Type:
- Single Family
- Sq.Ft.:
- 4,047
- Status:
- Active
- Beds:
- 5
- Lot size:
- 0.17 Acres
- Year built:
- 2024
- Baths:
- 5.00
- MLS#:
- 1503790
ADDITIONAL INFORMATION
Divyan Court, where ultimate urban walkability and access marry suburban sensibility in over 4000 square feet of intuitively designed living, built for growing families or those who just like to spread out but without all the hassle of extensive lawn maintenance or fussy HOAs. Divyan Court is privately tucked away just off one of the main pulse points of the Scenic City's North Shore of Chattanooga. But serenity abounds on this single entry double cul de sac street offering a cultivated retreat. Summit Construction is quickly establishing themselves as one of the best boutique builders with a bespoke style that remains grounded in sophisticated functionality. A three level home filled with exceptional natural light to include the lower level also promising all the bells and whistles and well within the Normal Park school district while walkable to Normal Park Upper School! Starting with the welcoming covered front porch, step inside to find generous clean line moldings and wainscoting contrasted by cool clean lines and modern finishes, spacious rooms bathed in natural light throughout. The heart of the home is the expansivie kitchen flanked by the family room and covered porch. Culinary enthusiasts will relish in top-of-the-line KitchenAid appliances including a 36-inch 6-burner gas cooktop with exterior venting, floor to ceiling cabinetry with built in refrigerator and an oversized walk-in pantry/scullery with additional built in cabinetry. The open seamless flow from the kitchen to the family room warmed by its cozy fireplace with gas logs and sleek concrete surround extend out onto a large covered porch, perfect for alfresco dining. Convenience meets practicality with the main level's two-car garage leading directly into a mudroom with kitchen and butler's pantry/beverage center just steps away accommodating all the needs of busy families or avid recreationalist. Upstairs, four generously sized bedrooms, three full bathrooms and a well-appointed laundry room, ensuring comfort and ease for daily living. The primary bedroom is a stunning compliment to understated modern finishes with natrual stained beamed and vaulted ceiling, delicate light fixtures and warm accents it really creates the ultimate urban escape. The lower level adds even more versatility with a fifth bedroom suite and a recreation room that opens to a walkout daylight covered patio, creating the perfect space for relaxation or entertaining. This just completed Summit Construction home on the North Shore offers an unparalleled lifestyle in one of Chattanooga's most desirable locations. Chattanooga North Shore Home. No Place Like It!
- Type:
- Single Family
- Sq.Ft.:
- 1,608
- Status:
- Active
- Beds:
- 3
- Lot size:
- 0.14 Acres
- Year built:
- 1920
- Baths:
- 2.00
- MLS#:
- 2763784
- Subdivision:
- Ellis J R
ADDITIONAL INFORMATION
Welcome to this beautifully renovated 2-bedroom home with a 3rd bedroom/office option on a corner lot in the heart of Northshore. It is zoned for the highly sought-after Normal Park Schools and is conveniently a short distance from Riverview Park, local shops, and restaurants. The airport is within a 20-minute drive. The home features hardwood floors throughout the main living area and tile/slate in the bath and laundry. The primary has double vanities and a walk-in closet. Large living room with built-in bookshelves and fireplace. Oversized dining with built-in hutch. The kitchen features stainless steel appliances, an island with a marble top, and an arched eat-in area. The secondary bath has a large walk-in shower. The outside yard is partially fenced and features beautiful mature trees and landscaping. There is a large front porch for relaxing and a covered back porch. The driveway has room for two cars off road parking. The home is located a short 5-minute drive to downtown Chattanooga. Move-in ready!
- Type:
- Single Family
- Sq.Ft.:
- 1,850
- Status:
- Active
- Beds:
- 3
- Year built:
- 1940
- Baths:
- 3.00
- MLS#:
- 1503531
ADDITIONAL INFORMATION
You will be absolutely blown away by the finishes in this home!!! The attention to detail and top-quality materials are rarely seen at this price. This home is located within the highly sought after Normal Park School zone. It is situated on an incredibly large lot for North Chattanooga. Highlights include: -36 inch, 6 burner Italian Range -Double Primary Shower -Standing Seam Metal Roof -Hot and Cold Water exterior hose bibs -Home wired with fiber optics throughout -Soft close cabinetry throughout. -Quartz and Natural Stone counters throughout -Gorgeous Custom Tile work throughout -Custom - Extra Tall Solid Core Interior Doors -Back deck stubbed for BBQ grill and exterior gas heater -High-Efficiency, On-Demand Tankless Water Heater -Built-In Microwave drawer -3/4 hp Garbage Disposal -Back Lighted Vanity Mirrors -Google Nest Smart Thermostat -Off Street Parking for 6!!! -HK Architectural Plan This home is new construction built on an existing foundation. Buyer to verify any information of concern, including but not limited to schools, lot size, utilities, water source, waste water disposal, square footage, zoning, etc.
$3,400,000
1508 Lyndhurst Drive Chattanooga, TN 37405
- Type:
- Other
- Sq.Ft.:
- 5,300
- Status:
- Active
- Beds:
- 4
- Lot size:
- 0.72 Acres
- Year built:
- 2004
- Baths:
- 6.00
- MLS#:
- 2760794
- Subdivision:
- Lyndhurst
ADDITIONAL INFORMATION
Elegant yet comfortable, all brick, 3 or 4 bedroom, 4 full and 2 half bath home on a .70+/- acre lot in the heart of Riverview just minutes from schools, parks, hospitals, the Chattanooga Golf and Country Club, the shopping and restaurants of the North Shore and downtown Chattanooga. This custom home was designed with both style and function in mind, and you will love the quality finishes and attention to detail everywhere you look. Gorgeous hardwoods, heavy crown molding, multiple arched doorways, custom cabinetry, granite, quartz and marble countertops, decorative, recessed and natural lighting, the primary on the main, en suite guest bedrooms, a large bonus room, wonderful outdoor living spaces overlooking a newly landscaped and private back yard, and a 3-bay heated and cooled garage with an epoxied floor, built-in work bench, walk-in storage closet, and a 4th rear bay door for easy lawn and garden equipment access or even just to create a great cross breeze. The main level boasts a large 2-story foyer with arched doorways to a sitting room on one side and the formal dining room on the other. Straight ahead you will find the spacious living room with a gas fireplace and a wall of windows and French doors to the covered rear patio. A butler's pantry with built-in cabinetry adjoins the living room, dining room, breakfast room and kitchen, the latter boasting a large center island with an extra sink and disposal, plenty of cabinetry, pantry storage and stainless appliances, including a Subzero refrigerator, Bosch dishwasher, wine fridge, Thermador gas range with convection oven, a 2nd Thermador wall oven, microwave and warming drawer. The kitchen has a side door to the exterior and also has access to the spacious laundry room, garage and the breakfast room which has French doors to the covered patio and connects to the family room and butler's pantry, providing a great flow for everyday living and entertaining.
- Type:
- Single Family
- Sq.Ft.:
- 2,728
- Status:
- Active
- Beds:
- 4
- Lot size:
- 0.25 Acres
- Year built:
- 1930
- Baths:
- 3.00
- MLS#:
- 2761379
- Subdivision:
- North Chatt Map No 1
ADDITIONAL INFORMATION
A Timeless Beauty in North Chattanooga. Step into the grandeur of 1000 Forest Avenue, a historic home nestled amidst the rolling hills of North Chattanooga. This stunning 4-bedroom, 2.5-bathroom residence exudes timeless charm and modern comfort. The home's striking curb appeal, featuring a classic covered porch and recently updated exterior, invites you to explore its elegant interior. Once inside, you'll be captivated by soaring ceilings, original heart pine hardwood floors, and an inviting living room that seamlessly flows into the gourmet kitchen. The kitchen, a chef's dream, boasts sleek stainless steel appliances, granite countertops, and a cozy breakfast nook. The upper level offers a versatile bonus room or bedroom, complete with a private full bathroom. The finished basement provides additional living space with two bedrooms and a full bathroom, perfect for guests or a home office. The expansive outdoor space is a true gem, offering a fenced-in yard, ideal for entertaining guests or simply enjoying the peaceful surroundings. Don't miss this opportunity to own a piece of North Chattanooga history. This remarkable home is ready to welcome you and create lasting memories.
$375,000
404 Druid Lane Chattanooga, TN 37405
- Type:
- Land
- Sq.Ft.:
- n/a
- Status:
- Active
- Beds:
- n/a
- Lot size:
- 0.3 Acres
- Baths:
- MLS#:
- 1503396
- Subdivision:
- Frazier & Collvilles
ADDITIONAL INFORMATION
CLEARED and ready for development! Nestled in the North Shore of Chattanooga, 404 Druid Lane has potential for residential development or income producing investment. A rare double lot, with a view, in a desirable part of town. A convenient 6 minute drive to Publix, and N Market Street, where you can find some of the best dining in town, Taco Mamacita, Milk & Honey, and Fiamma Pizza, to name a few. A 3 minute walk will get you to Frazier Avenue, known for restaurants, shops and other activities. Don't pass up this fantastic opportunity!
- Type:
- Single Family
- Sq.Ft.:
- 1,766
- Status:
- Active
- Beds:
- 3
- Lot size:
- 0.13 Acres
- Year built:
- 2024
- Baths:
- 3.00
- MLS#:
- 1503336
- Subdivision:
- Normal Park
ADDITIONAL INFORMATION
You're invited to be the first owner of this newly constructed home in the North Chattanooga area. There is still time to make some special selections for this 1.5 story, 3 bedrooms, and 2.5 baths with a partially finished basement. An open floorplan designed to accommondate the lifestyle of most who desire modern comfort and ease of urban living, Photos reflect a sample replica of the finshed construction. Amenities will include hardwood and tile floors, electric range, micro-wave and dishwasher. Much appreciated is to be gained by being within close proximity to downtown Chattanooga, schools, shopping, playgrounds, rec areas and all that the Northsore has to offer. Hurry to claim your new home and possibly start the New Year THERE!
- Type:
- Single Family
- Sq.Ft.:
- 2,100
- Status:
- Active
- Beds:
- 3
- Lot size:
- 0.11 Acres
- Year built:
- 2024
- Baths:
- 3.00
- MLS#:
- 1503253
- Subdivision:
- Northwind
ADDITIONAL INFORMATION
The Everwood floor plan from Greentech Homes, located in our Northwind community. Easy showing access is available through our website at greentech.homes ''Year End' promotion with $15,000 in value is now available for a limited time. Nestled in the heart of North Chattanooga, Northwind is an exclusive, quiet, 50-home cul-de-sac community that offers the best of both worlds: the vibrant, energetic lifestyle of downtown living combined with the peacefulness and panoramic views of nature. Located just 1.5 miles from the bustling North Shore district, Northwind allows you to enjoy quick access to downtown Chattanooga's lively cultural scene, yet escape to a serene ridge-top retreat with stunning views of the sunrise and sunset. North Chattanooga is highly sought after for its unique combination of outdoor and urban amenities. Whether you're strolling through Coolidge Park, dining at one of the many eclectic restaurants, or walking or biking along the Tennessee Riverwalk, you'll find that this area boasts an unmatched connectivity to nature and urban experiences. Downtown Chattanooga's Riverwalk is a perfect example of this blend, offering 13 miles of scenic trails along the river, connecting you to parks, museums, and waterfront dining. The nearby Walnut Street Bridge, a pedestrian-friendly link to downtown, is a gateway to Chattanooga's rich history, culture, and outdoor activities. Top amenities in the downtown area include the Tennessee Aquarium, the Hunter Museum of American Art, and the Tivoli Theatre, just to name a few. Living in Northwind means that you're close to all these incredible experiences, yet able to retreat to a quiet community that embraces Chattanooga's beautiful natural topography. The community offers walking trails, fire pits, and green spaces linked by sidewalks, so you can enjoy nature without leaving home.
- Type:
- Land
- Sq.Ft.:
- n/a
- Status:
- Active
- Beds:
- n/a
- Lot size:
- 0.18 Acres
- Baths:
- MLS#:
- 1503217
ADDITIONAL INFORMATION
*Listing price is for a double lot.* Build your dream home in the heart of Northshore with view of downtown and the Blue View Art District! This double lot is being sold together. Price reflected on listing is for both lots: 324 Tucker (135E_F_023) and 328 Tucker St (135E_F_024). The approximate width of both lots is 110' and the length varies from around 120' to 90'. Exact dimensions should be verified by buyer. Just a few minutes to Frazier Ave!
- Type:
- Land
- Sq.Ft.:
- n/a
- Status:
- Active
- Beds:
- n/a
- Lot size:
- 0.11 Acres
- Baths:
- MLS#:
- 1503215
- Subdivision:
- Frazier
ADDITIONAL INFORMATION
*Listing is for a double lot.* Build your dream home in the heart of Northshore with view of downtown and the Blue View Art District! This double lot is being sold together. Price reflected on listing is for both lots: 324 Tucker (135E_F_023) and 328 Tucker St (135E_F_024). The approximate width of both lots is 110' and the length varies from around 120' to 90'. Just a few minutes to Frazier Ave!
- Type:
- Single Family
- Sq.Ft.:
- 3,160
- Status:
- Active
- Beds:
- 7
- Lot size:
- 0.31 Acres
- Year built:
- 1940
- Baths:
- 4.00
- MLS#:
- 1503177
- Subdivision:
- North Chatt Map No 1
ADDITIONAL INFORMATION
An Extraordinary Opportunity in North Chattanooga - A Truly Unique Home! Currently generating nearly $5,000 per month in rental income, this home presents a fantastic opportunity for investors or those looking to offset living costs. Tucked away on a private corner lot in one of North Chattanooga's most sought-after neighborhoods, this home offers an exceptional blend of character, convenience, and flexibility. With loads of privacy yet just a short walk to Riverview's shopping, dining, and a stone's throw from Normal Park Upper and Lower Schools, the location couldn't be better! Upon entering, you're welcomed by a stunning double-sided fireplace, creating a cozy, open atmosphere between the living and dining spaces. The large dining area flows effortlessly into the updated kitchen, featuring gorgeous quartz countertops, ample cabinetry, and plenty of counter space for cooking and entertaining. Beyond the kitchen, you'll find a versatile space with its own outside access. Use it as a mudroom, a huge pantry, or transform it to suit your specific needs — the possibilities are endless! The main floor offers three spacious bedrooms, each with generous closet space, and two beautifully updated full bathrooms, offering both style and functionality. Upstairs, a dramatic wall of windows brings the outside in, offering serene views and abundant natural light. The spacious bedroom is complemented by a spa-like bathroom, creating a true retreat. Additionally, there's a versatile space that could serve as a nursery, office, or even an additional bedroom. The lower level features another double-sided fireplace, adding character and warmth. This level provides all the storage space you could ever need, along with an additional bedroom and bathroom. With plumbing already roughed in, it's easy to add a kitchen area, and there's even a second laundry hookup for added convenience and the possibility of a lower level apartment! Enjoy the comfort of recent updates, including a new roof, new deck, plumbing updates, carpet and refinished hardwood floors. This home is ready for you to move in and enjoy without any immediate work needed. Outside, a charming two-story structure provides additional possibilities. Whether you dream of an art studio, a craft room, or need extra storage space, this versatile building can accommodate it all. With its unique design, flexible spaces, and recent updates, this home offers everything you need to live comfortably and creatively in one of Chattanooga's most desirable neighborhoods. Whether you're seeking a primary residence or an investment property, this home has it all.
- Type:
- Land
- Sq.Ft.:
- n/a
- Status:
- Active
- Beds:
- n/a
- Lot size:
- 0.93 Acres
- Baths:
- MLS#:
- 1503111
- Subdivision:
- Riverlook
ADDITIONAL INFORMATION
Discover the perfect blend of nature and convenience with this nearly one-acre parcel, nestled in the prestigious North Shore area. This exceptional wooded lot offers stunning views of the river and downtown skyline, creating an ideal setting for your dream home. The property previously hosted a residence, ensuring that utilities are readily available, making your building process even easier. Surrounded by mature trees for added privacy, yet just minutes from all the amenities of the city, this land provides a unique opportunity to build in one of the most sought-after neighborhoods. Don't miss out on this rare chance to own a piece of North Shore's finest real estate!
- Type:
- Condo
- Sq.Ft.:
- 950
- Status:
- Active
- Beds:
- 2
- Year built:
- 1975
- Baths:
- 2.00
- MLS#:
- 20244816
- Subdivision:
- Signal View
ADDITIONAL INFORMATION
Welcome to Signal View Condominiums! This charming 2-bedroom, 2-bath, 950 sq. ft. ground-level condo offers single-level living with new paint and carpet, creating a fresh and inviting atmosphere. Located minutes from downtown, UTC, and the vibrant Northshore, you'll enjoy easy access to shopping, dining, and entertainment. Signal View offers a wealth of amenities, including a resort-style pool, fitness center, playgrounds, and a picturesque lake perfect for picnics. Enjoy the convenience and comfort of condo living at its best!
- Type:
- Single Family
- Sq.Ft.:
- 2,254
- Status:
- Active
- Beds:
- 6
- Year built:
- 1896
- Baths:
- 2.00
- MLS#:
- 1502976
ADDITIONAL INFORMATION
Duplex located in the highly sought-after Normal Park Schools district! Just a short walk to vibrant Frazier Avenue and Northshore's shopping, dining, and entertainment, or stroll the Walnut Street Bridge to reach Downtown Chattanooga. The upstairs unit features three bedrooms and a full bathroom, with large windows and architectural details that add tons of character and charm. The adorable downstairs unit offers three bedrooms and a full bathroom, complete with fresh paint and new carpeting throughout. Enjoy the convenience of ample off-street parking via the alley, and a spacious yard that provides room to play, garden, and entertain. Live in one unit of this duplex and rent out the other—an ideal setup in a prime location!
$1,199,000
1012 Dartmouth Street Chattanooga, TN 37405
- Type:
- Single Family
- Sq.Ft.:
- 2,920
- Status:
- Active
- Beds:
- 4
- Lot size:
- 0.16 Acres
- Year built:
- 2024
- Baths:
- 5.00
- MLS#:
- 1502871
- Subdivision:
- North Chatt Map No 1
ADDITIONAL INFORMATION
Stunning Modern Home with Exceptional Details! Upon entering, you're greeted by a alluring chandelier on the lower level, along with a deep coat closet, a full bath with shower, and a versatile office or multipurpose room. Ascend the stairs with continuous railings, which lead to the main level where a breathtaking custom kitchen awaits. The kitchen boasts a 12.5 foot island with a waterfall edge on one side and a storage/wine rack on the other, all topped with honed granite, which also serves as a full-height backsplash. The kitchen is outfitted with premium Thermador appliances, Delta fixtures throughout, sleek slim shaker cabinets, a pot filler, touch-smart faucet, garbage disposal, pantry, and Energy Star-rated dishwasher and refrigerator. Adjacent to the kitchen, you'll find an inviting living room and dining area with custom wall design. The living room features linear modern remote-controlled gas fireplace, opening onto a large entertainment balcony. The dining room offers access to a covered deck with beautifully landscaped views. A guest suite with custom closet and balcony, plus bathrooms featuring lighted mirrors and countertops with matching stone, complete this level. A well-equipped laundry room and a half bath with light blue herringbone tile add functional beauty to the home. Upstairs, elegant railings guide you to the master suite, a luxurious retreat featuring a custom wall design and a spacious layout with half-vaulted, tongue-and-groove ceilings accented by striking black wood beams. This room opens directly onto a private balcony, creating an ideal sanctuary. The master bath is equally impressive, with charcoal linen-textured tiles, a hex-tile feature wall with a lighted niche, and a spa-inspired rain shower complete with body and handheld sprayers and a bench seat for ultimate relaxation. This level also includes two additional bedrooms, perfect for guests or children, each with custom closets that blend style and comfort for every family. member. This home features two spacious garages, one on each side of the property, both exceptionally deep with durable epoxy-coated floors. The exterior is fully wrapped in Hardie siding and topped with a sleek metal roof, ensuring longevity and style. Custom wrought iron accents adorn the front steps and balconies, adding a touch of elegance and security. Bermuda sod surrounds the home. This home's thoughtful design and high-end finishes make it a rare find. Owner/Agent
- Type:
- Single Family
- Sq.Ft.:
- 1,918
- Status:
- Active
- Beds:
- 3
- Lot size:
- 0.16 Acres
- Year built:
- 2012
- Baths:
- 3.00
- MLS#:
- 1502828
- Subdivision:
- North Chatt Map No 1
ADDITIONAL INFORMATION
Welcome to your dream home! This move-in ready, newer construction home is in a PRIME location, conveniently allowing you to enjoy the ease of walking to great shops, restaurants, parks, and schools. Step inside to discover an energy-efficient, low-maintenance oasis that promises both comfort and convenience. Three spacious bedrooms and two and a half bathrooms, perfectly designed to meet your needs. The heart of the home is undoubtedly the large, open kitchen, ideal for both casual family meals and entertaining guests. This kitchen is fully equipped with modern finishes and ample counter space. Fully fenced in back yard with so many possibilities! Come be a part of this vibrant, community oriented lifestyle!
- Type:
- Single Family
- Sq.Ft.:
- 1,000
- Status:
- Active
- Beds:
- 2
- Lot size:
- 1 Acres
- Year built:
- 1963
- Baths:
- 2.00
- MLS#:
- 1502822
ADDITIONAL INFORMATION
Investor's Dream in the Heart of Tennessee River Gorge! Discover the perfect canvas to create your ideal retreat, or vacation oasis, nestled in the scenic Tennessee River Gorge. This 2-bedroom, 2-bathroom property offers unbeatable views of the Tennessee River right from the comfort of your front porch. The location of this property provides both tranquility and convenience! Located only 3.5 miles from the Suck Creek boat launch, water enthusiasts will find ease of access to enjoy countless days on the river. And all shopping essentials can easily be found at the base of Signal Mountain, a mere 6.5 miles away. While the home requires some structural updates and repairs (mainly to floor and crawlspace), it's brimming with potential. Seller's recently installed a high quality 10 x 20 Premier Tall Barn by Tuff Shed to the back yard, creating an abundance of secured storage space. Seller's had a topographical survey completed in June of 2023, and can be located under public documents tab. This is an incredible opportunity for investors and nature lovers alike to craft a home that's close to the best of Tennessee's outdoor beauty. Imagine mornings on the porch overlooking the river, afternoons exploring the gorge, and evenings with the lights of the city nearby. If you're ready to transform this space into your personal paradise, this property awaits your vision!
Andrea D. Conner, License 344441, Xome Inc., License 262361, [email protected], 844-400-XOME (9663), 751 Highway 121 Bypass, Suite 100, Lewisville, Texas 75067


Listings courtesy of RealTracs MLS as distributed by MLS GRID, based on information submitted to the MLS GRID as of {{last updated}}.. All data is obtained from various sources and may not have been verified by broker or MLS GRID. Supplied Open House Information is subject to change without notice. All information should be independently reviewed and verified for accuracy. Properties may or may not be listed by the office/agent presenting the information. The Digital Millennium Copyright Act of 1998, 17 U.S.C. § 512 (the “DMCA”) provides recourse for copyright owners who believe that material appearing on the Internet infringes their rights under U.S. copyright law. If you believe in good faith that any content or material made available in connection with our website or services infringes your copyright, you (or your agent) may send us a notice requesting that the content or material be removed, or access to it blocked. Notices must be sent in writing by email to [email protected]. The DMCA requires that your notice of alleged copyright infringement include the following information: (1) description of the copyrighted work that is the subject of claimed infringement; (2) description of the alleged infringing content and information sufficient to permit us to locate the content; (3) contact information for you, including your address, telephone number and email address; (4) a statement by you that you have a good faith belief that the content in the manner complained of is not authorized by the copyright owner, or its agent, or by the operation of any law; (5) a statement by you, signed under penalty of perjury, that the information in the notification is accurate and that you have the authority to enforce the copyrights that are claimed to be infringed; and (6) a physical or electronic signature of the copyright owner or a person authorized to act on the copyright owner’s behalf. Failure t

The data relating to real estate for sale on this web site comes in part from the IDX Program of the River Counties Multiple Listing Service, Inc. The information being provided is for the consumers' personal, non-commercial use and may not be used for any purpose other than to identify prospective properties the consumers may be interested in purchasing. This data is updated daily. Some properties, which appear for sale on this web site, may subsequently have sold and may no longer be available. The Real Estate Broker providing this data believes it to be correct, but advises interested parties to confirm the data before relying on it in a purchase decision. Copyright 2025. All rights reserved.
Chattanooga Real Estate
The median home value in Chattanooga, TN is $273,300. This is lower than the county median home value of $285,200. The national median home value is $338,100. The average price of homes sold in Chattanooga, TN is $273,300. Approximately 46.21% of Chattanooga homes are owned, compared to 43.33% rented, while 10.47% are vacant. Chattanooga real estate listings include condos, townhomes, and single family homes for sale. Commercial properties are also available. If you see a property you’re interested in, contact a Chattanooga real estate agent to arrange a tour today!
Chattanooga, Tennessee 37405 has a population of 180,353. Chattanooga 37405 is less family-centric than the surrounding county with 21.32% of the households containing married families with children. The county average for households married with children is 27.75%.
The median household income in Chattanooga, Tennessee 37405 is $50,437. The median household income for the surrounding county is $61,050 compared to the national median of $69,021. The median age of people living in Chattanooga 37405 is 36.7 years.
Chattanooga Weather
The average high temperature in July is 89 degrees, with an average low temperature in January of 28.9 degrees. The average rainfall is approximately 51.1 inches per year, with 1.5 inches of snow per year.

