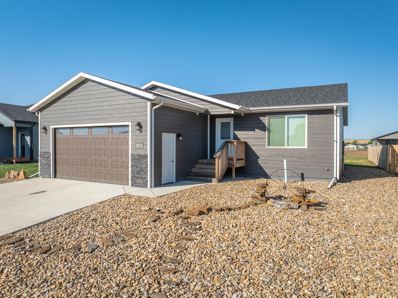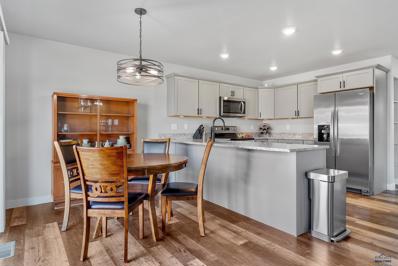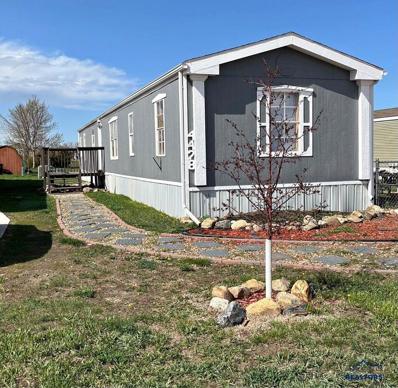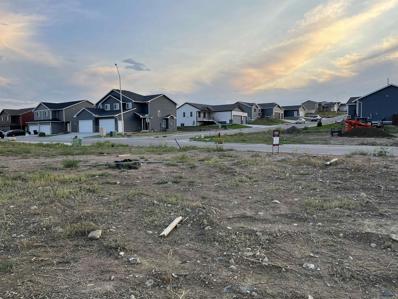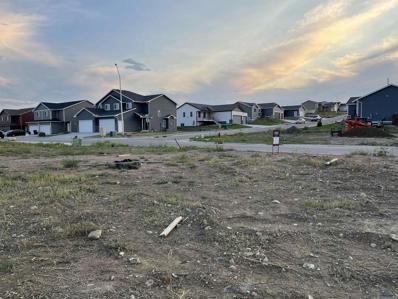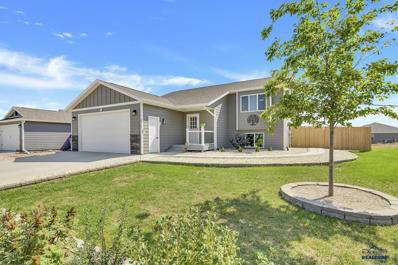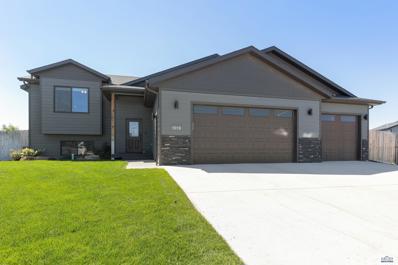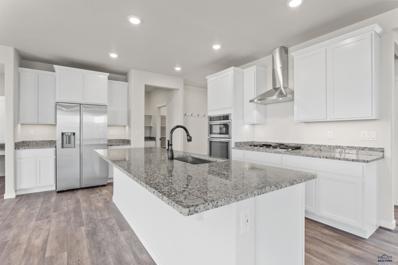Rapid City SD Homes for Rent
$389,900
TBD MAGNUM RD rapid city, SD 57703
- Type:
- Single Family
- Sq.Ft.:
- 1,283
- Status:
- Active
- Beds:
- 3
- Lot size:
- 0.18 Acres
- Year built:
- 2023
- Baths:
- 2.00
- MLS#:
- 170629
- Subdivision:
- MURPHY RANCH ES
ADDITIONAL INFORMATION
3 Beds 2 Bath 2 car! Master Bedroom has it's own Master Suite! and huge walk-in Closet! Great home for the Money!!! Hurry this home won't last long! Copy and paste this link to see a like property (property does show a full finish) for a 3D tour https://my.matterport.com/show/?m=oouKAnWGWdQ This Subdivision qualifies for Rural Development!!! Ask about our other floor plans!!
- Type:
- Single Family
- Sq.Ft.:
- 1,336
- Status:
- Active
- Beds:
- 4
- Lot size:
- 0.26 Acres
- Year built:
- 2024
- Baths:
- 3.00
- MLS#:
- 170611
- Subdivision:
- ELKS CROSSING
ADDITIONAL INFORMATION
New construction in the Elks Crossing subdivision. Full landscaping is included in the price on this one! Sprinklers, sod, edging, rock, & a tree are all included as part of the landscape! This beautiful home has some much to offer. An oversized garage, a walkout basement, vaulted & trayed ceilings, a walk-in closet off the master, double sinks in the master bath, a walk-in pantry & newly added backsplash are just to name a few! You can't forget about the fireplace with an amazing surround in the living room too! You'll also enjoy the kitchen arrangement & finishes. There's an adequately sized Trex deck right off the living room & a mudroom off the garage that is setup for laundry but also includes additional shelving & storage space. Two bedrooms & two bathrooms upstairs with another potential two bedrooms & a bathroom in the full unfinished basement that also comes equipped with a large future family room. This one won't last long! Call, email, or text today to schedule a showing.
- Type:
- Single Family
- Sq.Ft.:
- 1,372
- Status:
- Active
- Beds:
- 3
- Lot size:
- 0.23 Acres
- Year built:
- 2021
- Baths:
- 2.00
- MLS#:
- 81802
- Subdivision:
- Prairie Fire
ADDITIONAL INFORMATION
For more information, please contact listing agent Nikkita Pfeifle with Great Peaks Realty. Check it out! - This immaculate one-level 3-bedroom home awaits you, showcasing an open concept living space with stunning finishes throughout, plus a spacious 2-car garage. Exterior finishes include Class 4 impact resistant 50-year shingles, LP Smartside with Diamond Kote finish, Anderson windows, covered front deck and open backyard patio with endless opportunities to create an outdoor space to enjoy! Kitchen presents granite countertops with a breakfast bar, gorgeous backsplash with under cabinet lighting, pantry and stainless steel appliances. Master bedroom ensuite includes a walk-in closet and tiled rain shower. Beautiful luxury vinyl plank flooring gives a rustic balance to the rich dark wood trim, cabinetry and doors. Don't miss out on this gem, call today!
- Type:
- Single Family
- Sq.Ft.:
- 1,548
- Status:
- Active
- Beds:
- 3
- Lot size:
- 0.15 Acres
- Year built:
- 2021
- Baths:
- 2.00
- MLS#:
- 170608
- Subdivision:
- SHEPHERD HILLS SUBD
ADDITIONAL INFORMATION
Looking for a great layout and a convenient location in Rapid City? Here is your chance! This tri-level home features 3 nicely sized bedrooms, open concept living space and amazing views over Rapid City. Upon entering you will be greeted by the open living room, dining room and kitchen area. The kitchen has an island, pantry, ample counter top and cabinet space. In the upper level of the home, you will find the primary bedroom with a large walk-in closet and a private doorway to the upper level bathroom and the 2nd bedroom. The basement features the 3rd bedroom, a full bathrooms, laundry/mechanical room, a family room and ample storage under the main level of the home. This property is located close to downtown Rapid City, shopping centers and Interstate 90 access.
- Type:
- Manufactured Home
- Sq.Ft.:
- 1,120
- Status:
- Active
- Beds:
- 2
- Lot size:
- 0.03 Acres
- Year built:
- 1991
- Baths:
- 1.00
- MLS#:
- 170561
- Subdivision:
- TRAILWOOD VLG
ADDITIONAL INFORMATION
Welcome to 4320 Circlewood Dr! This 2-bedroom, 1-bathroom home was remodeled in 2021 and features a durable steel roof. Recent updates include a brand new central A/C unit installed within the last 2 months and a new furnace added in the past 2 years, providing modern comfort and energy efficiency. Enjoy the outdoors on one of the two spacious decks, perfect for relaxing or hosting gatherings. This cozy home offers peace of mind with its recent improvements. Don't miss your chance to see this move-in ready homeâ??schedule a showing today!
- Type:
- Single Family
- Sq.Ft.:
- 2,508
- Status:
- Active
- Beds:
- 5
- Lot size:
- 1.58 Acres
- Year built:
- 2006
- Baths:
- 3.00
- MLS#:
- 170552
- Subdivision:
- RANCH AT BLACK GAP, THE
ADDITIONAL INFORMATION
Welcome to your dream ranch-style home, perfectly situated two lots totaling 1.58-acres. This meticulously maintained property offers a harmonious blend of modern amenities and timeless charm, ensuring comfort and convenience for its new owners. Upon entering, you'll be greeted by a bright and inviting living space that sets the tone for the rest of the home. The kitchen, a true highlight, features solid surface countertops that provide ample workspace for all your culinary endeavors. Whether youâ??re a seasoned chef or enjoy casual cooking, this kitchen is both functional and stylish. The main level hosts three generously sized bedrooms, each designed to offer a peaceful retreat. The convenience of a main level laundry room adds to the ease of living, eliminating the need for trips up and down stairs. Additionally, a second laundry area is located in the basement, providing flexibility and efficiency for busy households.
- Type:
- Other
- Sq.Ft.:
- 1,663
- Status:
- Active
- Beds:
- 3
- Lot size:
- 0.12 Acres
- Year built:
- 2020
- Baths:
- 3.00
- MLS#:
- 170530
- Subdivision:
- COPPERFIELD VISTAS
ADDITIONAL INFORMATION
Listed by Richelle Bruch, The Real Estate Center of Sturgis 605-206-1046 Step into modern living with this beautiful home at 617 Copperfield Dr, Rapid City, SD 57703. Built in 2020, this 3-bedroom, 2.5-bath home offers contemporary finishes and thoughtful design. The upper level features three spacious bedrooms, including a generous primary bedroom with a large walk-in closet and en-suite bathroom for ultimate comfort and privacy. The open-concept main floor is perfect for entertaining, with a kitchen that boasts sleek granite countertops and soft-close cabinetry. Sliding glass doors lead to a concrete patio, perfect for outdoor dining or relaxation in the backyard. The attached garage opens into a large walk-in entryway, providing ample storage and a welcoming feel. Conveniently located with easy interstate access, close to shopping, and just minutes from Ellsworth Air Force Base (AEB), this home offers both comfort and convenience. Donâ??t miss outâ??schedule your showing today
- Type:
- Manufactured Home
- Sq.Ft.:
- 1,280
- Status:
- Active
- Beds:
- 3
- Lot size:
- 0.03 Acres
- Year built:
- 1994
- Baths:
- 2.00
- MLS#:
- 170524
- Subdivision:
- No Subdivision
ADDITIONAL INFORMATION
This one-level home offers the ultimate in comfort and convenience. The open floor plan encompasses three bedrooms and two bathrooms, creating a seamless flow of living space. The home has newer shingles, gutters, and downspouts for added peace of mind. The master bedroom is an oasis, complete with a bathroom featuring a deep soaker tub and skylight. The kitchen is equipped with an abundance of storage and counter space, as well as a built-in desk area. Outside, the fully fenced yard provides privacy and security, while a shed offers additional storage. Don't miss out on this remarkable turn-key property with a practical floor plan and abundant storage. Buyers must be approved by park.
$325,000
659 BRAELYNN LN Rapid City, SD 57703
- Type:
- Single Family
- Sq.Ft.:
- 1,197
- Status:
- Active
- Beds:
- 2
- Lot size:
- 0.15 Acres
- Year built:
- 2023
- Baths:
- 2.00
- MLS#:
- 170502
- Subdivision:
- HOMESTEAD
ADDITIONAL INFORMATION
Great view of the Hills in your new zero entry home. Custom designed, open concept with two bedrooms, two bathrooms and an attached one car garage that has a floor drain. Inside you'll find hardwood floors, walk-in pantry and vaulted ceilings. Your new home has an owners suite with a private bath and walk in closet. A covered front patio greets your guests the other patio in the back is perfect for entertaining. Low maintenance exterior and all kitchen appliances are included. Underneath you'll find 540 sq ft of heated storage space that holds the oversized mechanical room, perfect for a workshop. You can even park your lawn mower, golf cart or a side by side UTV vehicle down there with the 6 foot wide French doors. Call for your showing today.
- Type:
- Manufactured Home
- Sq.Ft.:
- 728
- Status:
- Active
- Beds:
- 2
- Year built:
- 1977
- Baths:
- 1.00
- MLS#:
- 81697
ADDITIONAL INFORMATION
INVESTMENT PROPERTY! THIS HOME YOU CAN RENT OUT!!!! This property offers a fantastic opportunity as an investment, with the flexibility to rent it out. Donâ??t miss your chance to own a versatile and promising addition to your portfolio! Listed by Stacy Domogalski Keller Williams of Rapid City 307-680-5921
- Type:
- Manufactured Home
- Sq.Ft.:
- 728
- Status:
- Active
- Beds:
- 2
- Lot size:
- 0.02 Acres
- Year built:
- 1977
- Baths:
- 1.00
- MLS#:
- 170466
- Subdivision:
- OTHER
ADDITIONAL INFORMATION
INVESTMENT PROPERTY! THIS HOME YOU CAN RENT OUT!!!! Welcome to this charming 2-bedroom, 1-bath home in the desirable Silver Leaf Development! This property offers a fantastic opportunity as an investment, with the flexibility to rent it out. Donâ??t miss your chance to own a versatile and promising addition to your portfolio! Listed by Stacy Domogalski Keller Williams of Rapid City 307-680-5921
- Type:
- Land
- Sq.Ft.:
- n/a
- Status:
- Active
- Beds:
- n/a
- Lot size:
- 0.14 Acres
- Baths:
- MLS#:
- 170424
- Subdivision:
- COPPERFIELD VISTAS
ADDITIONAL INFORMATION
Great townhouse lot in the Copperfield subdivision with the ability to build units with walk-out basements. Highly desirable neighborhood, convenient to I-90, Ellsworth AFB, and downtown. Must be sold with 420 Copperfield Dr.
- Type:
- Land
- Sq.Ft.:
- n/a
- Status:
- Active
- Beds:
- n/a
- Lot size:
- 0.14 Acres
- Baths:
- MLS#:
- 170423
- Subdivision:
- COPPERFIELD VISTAS
ADDITIONAL INFORMATION
Great townhouse lot in the Copperfield subdivision with the ability to build units with walk-out basements. Highly desirable neighborhood, convenient to I-90, Ellsworth AFB, and downtown. Must be sold with 420 Copperfield Dr.
- Type:
- Single Family
- Sq.Ft.:
- 2,045
- Status:
- Active
- Beds:
- 5
- Lot size:
- 0.15 Acres
- Year built:
- 2020
- Baths:
- 2.00
- MLS#:
- 170467
- Subdivision:
- SHEPHERD HILLS SOUTH SUBD
ADDITIONAL INFORMATION
THREE OPTIONS! SEE DOCUMENTS This beautiful split-foyer home, built in 2020, offers modern living with custom finishes throughout. Perched on a hill with panoramic views of Rapid City, this home boasts 5 spacious bedrooms, 2 baths, and a 2-stall garage. The well-designed interior features custom paint, creating a warm and welcoming atmosphere. The large, newly finished deck with a pergola is perfect for entertaining or relaxing while enjoying the view, while the private fenced backyard offers a peaceful retreat. The custom landscaping in the front yard and a charming, covered porch add to the home's curb appeal and entrance. This home is move-in ready with two options available: Purchase home vacant for $499,999 (APPLIANCES INCLUDED), or choose a turn-key option with furniture included, perfectly staged for use as a VRBO or short-term rentalâ??fully approved by the subdivision for short-term rentals ($499,999, $512,500 or $524,900 options)
$565,000
1019 SHAPE CT Rapid City, SD 57703
- Type:
- Single Family
- Sq.Ft.:
- 2,622
- Status:
- Active
- Beds:
- 5
- Lot size:
- 0.28 Acres
- Year built:
- 2020
- Baths:
- 3.00
- MLS#:
- 170398
- Subdivision:
- HOMESTEAD
ADDITIONAL INFORMATION
Welcome Home to 1019 Shape Ct.- Views from the deck are impressive (especially on the 4th of July), this home offers 5 bedrooms, 3 baths, and a large 3 car garage. Kitchen offers a breakfast bar, quartz countertops, stainless steel appliances, and it is open to the living room and dining. Features include a gas fireplace in living room, laminate wood flooring, double sinks and tile shower in primary bathroom, wet bar in basement family room, water softener, wired for surround sound both upstairs and downstairs, walk out basement, maintenance free trex decking on deck, large patio, storage shed, outdoor living/shop with electric, fan, and TV or space for that hot tub, sprinkler system, meticulous maintained yard and landscaping, and a wood privacy fence in the backyard. Only 15 mins from Ellsworth Air Force Base and Rushmore Crossing, and walking distance to Valley View and East Middle school. This home is in great condition and this is your opportunity to own it.
- Type:
- Manufactured Home
- Sq.Ft.:
- 1,216
- Status:
- Active
- Beds:
- 3
- Lot size:
- 0.03 Acres
- Year built:
- 2024
- Baths:
- 2.00
- MLS#:
- 170395
- Subdivision:
- SHEPARD'S MEADOW MOBILE HOME COMMUNITY
ADDITIONAL INFORMATION
OPEN HOUSE SAT-SUN 10AM-2PM Come see us today at Shepherds Meadow Active Adult Community! Maintenace Free Living at its Finest! ...Pet Friendly (we allow 36" pet fence) NEW MODEL! This beautiful 3bed 2bath home is PRICED TO SELL! Great open floorplan, bright and sunny main living area with combined dining. GREAT kitchen with hidden pantry, breakfast bar, complete stainless-steel appliance suite with range, dishwasher and refrigerator. Come with washer, dryer and window coverings. Large primary ensuite with walk-in closet. This home features a large hidden pantry with laundry room. This ENERGY STAR MONEY SAVINGHOME with whole house fan, high efficiency Carrier gas furnace, programmable electric water heater, and argon gas filled windows. OPENHOUSE M-F 9AM-3PM.
$489,900
3135 JESSUP LN Rapid City, SD 57703
- Type:
- Single Family
- Sq.Ft.:
- 2,570
- Status:
- Active
- Beds:
- 4
- Lot size:
- 0.26 Acres
- Year built:
- 2024
- Baths:
- 3.00
- MLS#:
- 170394
- Subdivision:
- COPPERFIELD VISTAS
ADDITIONAL INFORMATION
Stunning new construction ranch-style home in Copperfield Vistas. This thoughtfully designed home features a spacious layout with a bright living room open to the kitchen and dining area. The main floor also includes a convenient laundry room in the mudroom, a primary suite, second bedroom, and a full bathroom. The finished basement offers a large family room, two more bedrooms, full bathroom, and a utility room. High-end finishes include soft-close cabinets and granite countertops in the kitchen and all bathrooms plus a finished garage. APPLIANCES INCLUDED! Refrigerator, dishwasher, microwave, washer/dryer are installed with a $500 credit to be used toward range once buyer selects electric or gas. Enjoy your backyard on the covered 12x8 maintenance-free deck directly off of the dining room. Located near Ellsworth AFB with easy access to Elk Vale Rd, I-90, and Hwy 16. Call today to view!
Open House:
Sunday, 12/29 12:00-3:00PM
- Type:
- Single Family
- Sq.Ft.:
- 1,015
- Status:
- Active
- Beds:
- 2
- Lot size:
- 0.15 Acres
- Year built:
- 2024
- Baths:
- 1.00
- MLS#:
- 170332
- Subdivision:
- APPLE VALLEY SUBD
ADDITIONAL INFORMATION
OPEN HOUSE, SUN, DEC 29, 12-3pm! Apple Valley Subdivision is Rapid City's newest subdivision and conveniently located just north of Anderson Road at HWY 44E! Minutes to everywhere! Anderson 100 windows, Landmark 30-yr Class III shingles on the roof, Smartside siding by LP, 95% efficient gas Furnace & Central A/C, Moen plumbing fixtures, floor coverings selected by Black Hills Interiors, new driveway, new sidewalk, and new street out front! Kitchen has soft-close doors & drawers and under-cabinet lighting. Garage opener is a Raynor with an app for your smartphone, blown in fiberglass insulation and spray foam at the rim joist, and a full LED lighting package. 5.6kW of Solar Panels and a 13.5kW Tesla Powerwall is included to keep your bills low. You get to claim the IRS $6,630 Federal Tax Credit for having solar on your roof! The basement is unfinished and may be finished for $35,000. Stainless steel Microwave and Dishwasher are included. The matching Refrigerator & Range are $2,500.
Open House:
Sunday, 12/29 12:00-3:00PM
- Type:
- Single Family
- Sq.Ft.:
- 904
- Status:
- Active
- Beds:
- 2
- Lot size:
- 0.15 Acres
- Year built:
- 2024
- Baths:
- 2.00
- MLS#:
- 170324
- Subdivision:
- APPLE VALLEY SUBD
ADDITIONAL INFORMATION
OPEN HOUSE, SUN, DEC 29, 12-3pm! Apple Valley Subdivision is Rapid City's newest subdivision and conveniently located just north of Anderson Road at HWY 44E! Minutes to everywhere! Anderson 100 windows, Landmark 30-yr Class III shingles on the roof, Smartside siding by LP, 95% efficient gas Furnace & Central A/C, Moen plumbing fixtures, floor coverings selected by Black Hills Interiors! Kitchen has soft-close doors & drawers and under-cabinet lighting. Garage opener is a Raynor with an app for your smartphone, blown in fiberglass insulation and spray foam at the rim joist, and a full LED lighting package. 5.6kW of Solar Panels and a 13.5kW Tesla Powerwall is included to keep your bills low. You get to claim the IRS $6,630 Federal Tax Credit for having solar on your roof! The basement is unfinished. Basement can be finished for $32,000. Whirlpool stainless steel Microwave and Dishwasher are included. The matching Refrigerator & Range is $2,500.
$654,995
217 ISAAC ST Rapid City, SD 57703
- Type:
- Single Family
- Sq.Ft.:
- 2,476
- Status:
- Active
- Beds:
- 4
- Lot size:
- 0.24 Acres
- Year built:
- 2024
- Baths:
- 3.00
- MLS#:
- 170160
- Subdivision:
- SHEPHERD HILLS SOUTH SUBD
ADDITIONAL INFORMATION
Ask about builder's $39,300 preferred lender incentive and bonus appliance package when closing on this home in 2024! Welcome to 217 Isaac St, an exquisite home in the Shepherd Hills Community that blends modern luxury with timeless charm, featuring exceptional amenities to enhance your living experience. On the main floor you will find an expansive great room with a bonus relax room perfect for hosting large gatherings or spending time together with the family. Hidden away, you will find a personal built-in office and designated pet room. The gourmet kitchen inspires culinary creativity with its ample space, high-end finishes, and morning kitchen of your dreams. Upstairs, you'll find the perfect layout consisting of all 4 bedrooms and a perfectly located laundry room with a sink for added functionality. The luxurious owner's suite offers a huge walk-in closet, dual vanities, a custom tiled shower, and a relaxing soaker tub. Photos and virtual walkthrough are of a similar home.
$679,995
233 ISAAC ST Rapid City, SD 57703
- Type:
- Single Family
- Sq.Ft.:
- 2,355
- Status:
- Active
- Beds:
- 3
- Lot size:
- 0.24 Acres
- Year built:
- 2024
- Baths:
- 3.00
- MLS#:
- 170159
- Subdivision:
- SHEPHERD HILLS SOUTH SUBD
ADDITIONAL INFORMATION
Ask about builder's $40,800 preferred lender incentive and bonus appliance package when closing on this home in 2024! Welcome to 233 Isaac Street where our distinguished Garnet floor plan offers modern luxury. Inside, contemporary tones and high-end finishes await, while the gourmet kitchen offers double ovens, a morning kitchen walk-in pantry, and other one-of-a-kind features. Entertain in the main family room with panoramic views overlooking downtown Rapid City and the Black Hills. Relax in the opulent main level owner's suite with a 5-piece master bathroom and en suite laundry. Upstairs, discover a secluded area featuring two additional bedrooms, a centrally located bathroom, a laundry room, and a shared loft space. Downstairs, an expansive unfinished basement offers endless possibilities for customization and personalization. This thoughtfully designed home offers effortless living and abundant storage, including space for toys in the extended third stall garage.
$614,995
226 ISAAC ST Rapid City, SD 57703
- Type:
- Single Family
- Sq.Ft.:
- 2,208
- Status:
- Active
- Beds:
- 3
- Lot size:
- 0.22 Acres
- Year built:
- 2024
- Baths:
- 3.00
- MLS#:
- 170158
- Subdivision:
- SHEPHERD HILLS SOUTH SUBD
ADDITIONAL INFORMATION
Take advantage of $36,900 preferred lender incentive! Welcome to 266 Isaac St, an exquisite home in the Shepherd Hills Community. Stepping through the inviting entryway, you're greeted by a spacious layout that exudes warmth and sophistication. The main level boasts a kitchen fit for culinary enthusiasts and entertaining guests alike, adorned with Samsung Appliances, sleek granite countertops, and the morning kitchen of your dreams. The living and dining areas feature a stunning fireplace and expansive windows. Upstairs, find three bedrooms, including a lavish owner's suite with a stunning en-suite bathroom. The personal office serves as an ideal retreat for tackling tasks and provides the option to fully close off the space once work is completed. Find ample storage in the large closets, hidden storage, and large 3rd stall garage. Photos and virtual walkthrough are of a similar home.
- Type:
- Manufactured Home
- Sq.Ft.:
- 1,100
- Status:
- Active
- Beds:
- 2
- Lot size:
- 0.03 Acres
- Year built:
- 2024
- Baths:
- 2.00
- MLS#:
- 170145
- Subdivision:
- SHEPARD'S MEADOW MOBILE HOME COMMUNITY
ADDITIONAL INFORMATION
OPEN HOUSE SAT-SUN 10AM-2PM Come see us today at Shepherds Meadow Active Adult Community! Maintenace Free...Pet Friendly Living at its Finest! NEW MODEL! This beautiful 2bed 2bath home FRONT PORCH MODEL "TURNKEY HOME" BUY TODAY...MOVE IN TOMORROW! Great open floorplan, bright and sunny main living. GREAT kitchen with large island, complete stainless-steel appliance suite with range, microwave, dishwasher and refrigerator. Large primary ensuite. $1000 moving. 1YR FACTORY WARRANTY. All lots are professionally landscaped. ******OPEN HOUSE M-F 9AM-4PM SAT-SUNDAY 11AM-2PM.******
- Type:
- Manufactured Home
- Sq.Ft.:
- 1,100
- Status:
- Active
- Beds:
- 2
- Lot size:
- 0.03 Acres
- Year built:
- 2024
- Baths:
- 2.00
- MLS#:
- 170144
- Subdivision:
- SHEPARD'S MEADOW MOBILE HOME COMMUNITY
ADDITIONAL INFORMATION
OPEN HOUSE SAT-SUN 10AM-2PM Come see us today at Shepherds Meadow Active Adult Community! Maintenace Free...Pet Friendly Living at its Finest! NEW MODEL! This beautiful 2bed 2bath home FRONT PORCH MODEL "TURNKEY HOME" BUY TODAY...MOVE IN TOMORROW! Great open floorplan, bright and sunny main living. GREAT kitchen with large island, complete stainless-steel appliance suite with range, microwave, dishwasher and refrigerator. Large primary ensuite. Complete with window coverings. $1000 moving allowance. 1YR FACTORY WARRANTY. All lots are professionally landscaped. ******OPEN HOUSE M-F 9AM-4PM SAT-SUNDAY 11AM-2PM.******
$145,000
TBD BRADSKY RD Rapid City, SD 57703
- Type:
- Land
- Sq.Ft.:
- n/a
- Status:
- Active
- Beds:
- n/a
- Lot size:
- 12.36 Acres
- Baths:
- MLS#:
- 170135
- Subdivision:
- CEDAR GULCH NO2
ADDITIONAL INFORMATION
12.36 acres just outside Rapid City with views and future development potential! Current use would be ideal for horse barn or any non-residential structure. County will not allow any residential building permit prior to completion of secondary access road to Bradsky Rd. This property fronts paved roads and offers an exceptional opportunity to complete a newer subdivision. Preliminary subdivision design and platting completed to develop 12 additional lots in this established area. Contact listing agent for additional details.


Rapid City Real Estate
The median home value in Rapid City, SD is $195,400. This is lower than the county median home value of $326,900. The national median home value is $338,100. The average price of homes sold in Rapid City, SD is $195,400. Approximately 91.87% of Rapid City homes are owned, compared to 7.09% rented, while 1.04% are vacant. Rapid City real estate listings include condos, townhomes, and single family homes for sale. Commercial properties are also available. If you see a property you’re interested in, contact a Rapid City real estate agent to arrange a tour today!
Rapid City, South Dakota 57703 has a population of 7,875. Rapid City 57703 is more family-centric than the surrounding county with 28.24% of the households containing married families with children. The county average for households married with children is 27.5%.
The median household income in Rapid City, South Dakota 57703 is $66,429. The median household income for the surrounding county is $62,546 compared to the national median of $69,021. The median age of people living in Rapid City 57703 is 39.2 years.
Rapid City Weather
The average high temperature in July is 85.4 degrees, with an average low temperature in January of 14.1 degrees. The average rainfall is approximately 18.1 inches per year, with 39.5 inches of snow per year.


