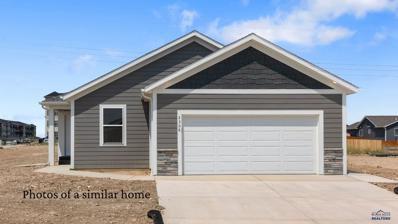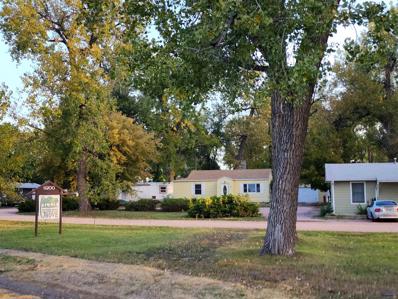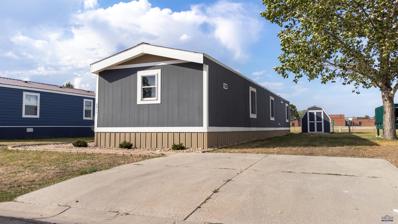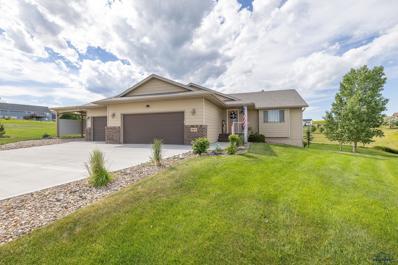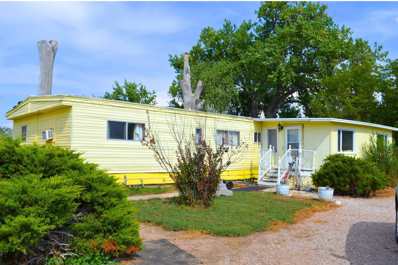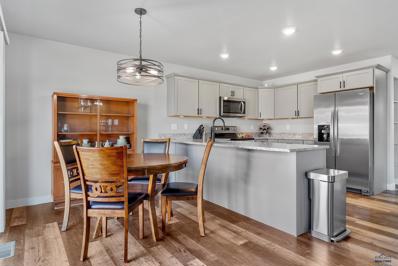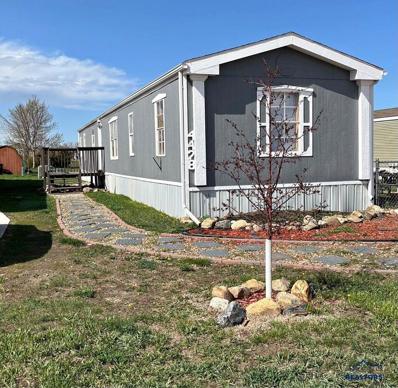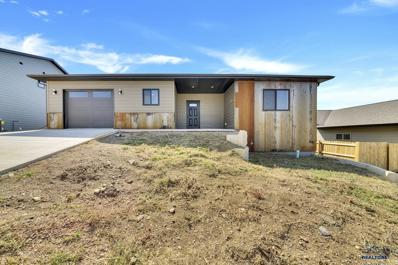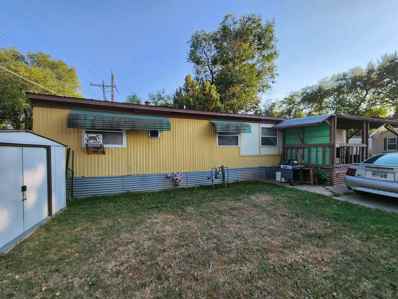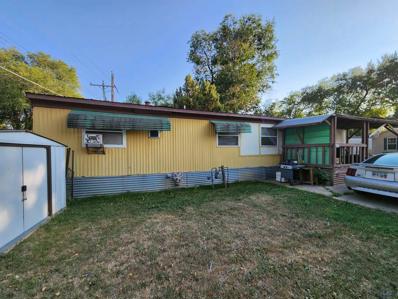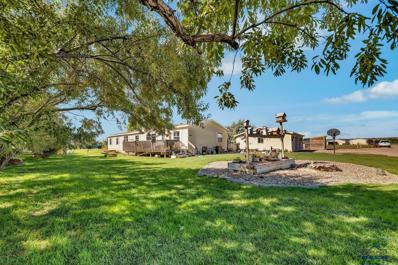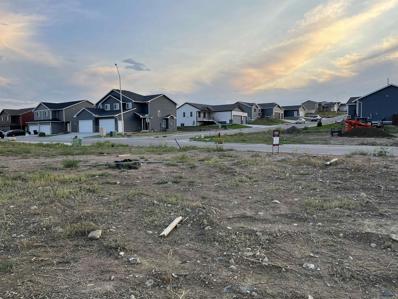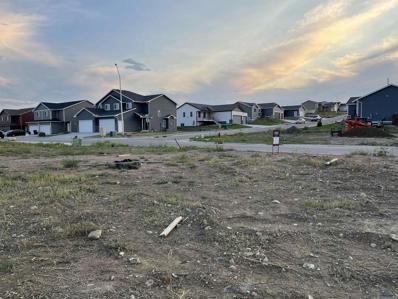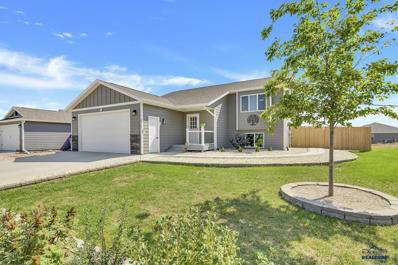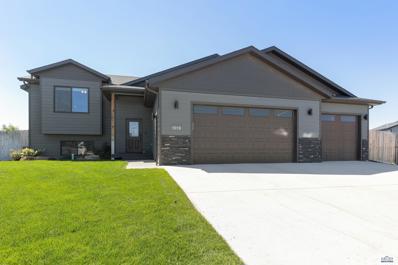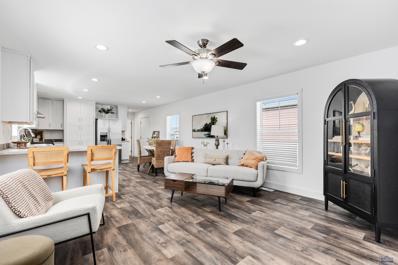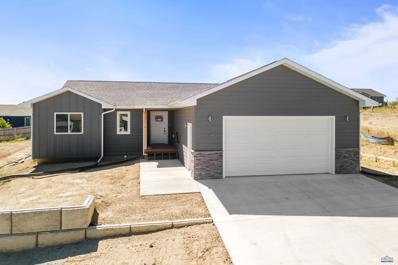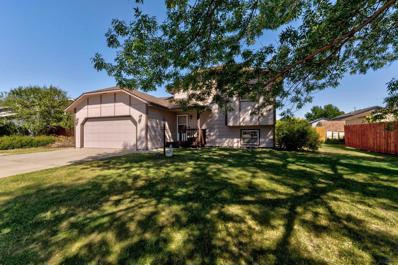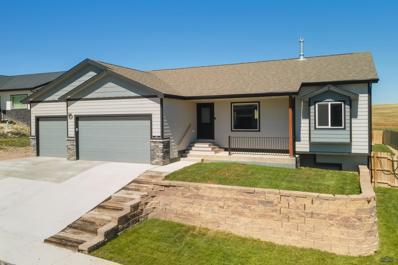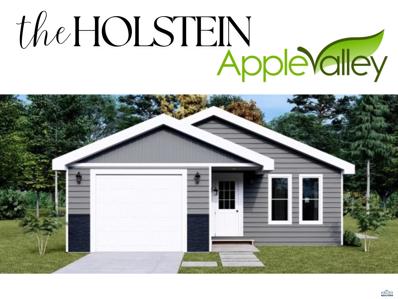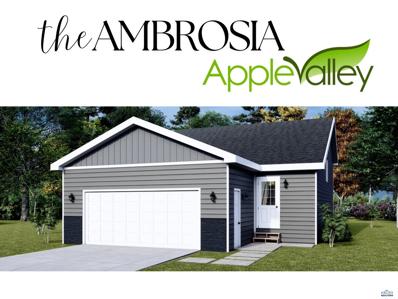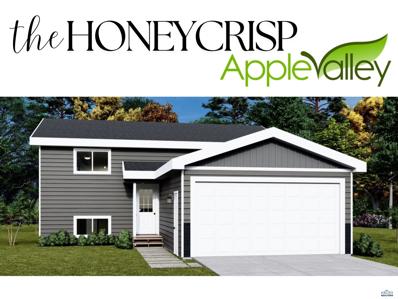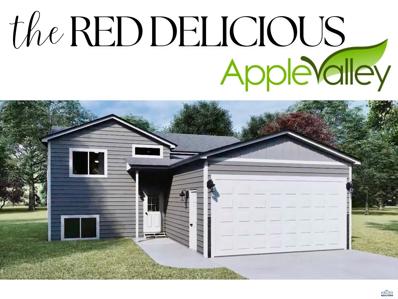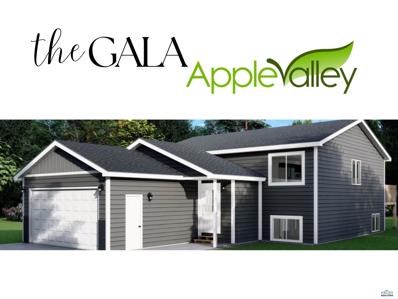Rapid City SD Homes for Rent
$494,995
2234 NOAH ST Rapid City, SD 57703
- Type:
- Single Family
- Sq.Ft.:
- 2,247
- Status:
- Active
- Beds:
- 5
- Lot size:
- 0.15 Acres
- Year built:
- 2024
- Baths:
- 3.00
- MLS#:
- 170567
- Subdivision:
- SHEPHERD HILLS SOUTH SUBD
ADDITIONAL INFORMATION
Ask about builder's $14,850 preferred lender incentive! Welcome to 2234 Noah St, a stunning ranch-style home in the desirable Shepherd Hills community. This beautiful residence offers breathtaking city and Black Hills views, all while being centrally located to a variety of amenities. With 5 spacious bedrooms, 3 bathrooms, and many upgrades, this home provides ample space for both relaxation and entertainment. The main level living room features vaulted ceilings, enhancing the open atmosphere. The ownerâ??s suite is a true retreat with dual vanities and a luxurious walk-in tiled shower with a bench, perfect for unwinding after a long day. Downstairs, the finished basement boasts a massive family room, ideal for gatherings or movie nights. The large unfinished storage area offers endless possibilities for customization. This home combines comfort, style, and functionality in a picturesque setting. Photos and virtual walkthrough are of a similar home.
$1,350,000
4225 APPLE TREE RD Rapid City, SD 57703
- Type:
- Other
- Sq.Ft.:
- n/a
- Status:
- Active
- Beds:
- n/a
- Year built:
- 1950
- Baths:
- MLS#:
- 170596
- Subdivision:
- OTHER
ADDITIONAL INFORMATION
Cottonwood Grove is an ideal investment opportunity for both seasoned investors and those looking to enter the real estate market. With its strategic location near the Rapid City Regional Airport, it attracts a diverse range of potential tenants. The 14 mobile home lots provide a steady stream of rental income, offering residents the flexibility of mobile home living. The mobile home rental offers a larger living space and is an attractive option for those seeking a more permanent housing solution The single-family home is perfect for families or individuals who desire a detached living space with a yard. The 3-unit apartment building attracts tenants looking for a multi-family living arrangement or additional income generating opportunities. The efficiency apartment is ideal for single individuals or couples seeking a more compact yet convenient living space. In addition to the existing rental options, the property boasts significant potential for further development.
- Type:
- Manufactured Home
- Sq.Ft.:
- 1,120
- Status:
- Active
- Beds:
- 2
- Lot size:
- 0.03 Acres
- Year built:
- 1991
- Baths:
- 1.00
- MLS#:
- 170561
- Subdivision:
- TRAILWOOD VLG
ADDITIONAL INFORMATION
Welcome to 4320 Circlewood Dr! This 2-bedroom, 1-bathroom home was remodeled in 2021 and features a durable steel roof. Recent updates include a brand new central A/C unit installed within the last 2 months and a new furnace added in the past 2 years, providing modern comfort and energy efficiency. Enjoy the outdoors on one of the two spacious decks, perfect for relaxing or hosting gatherings. This cozy home offers peace of mind with its recent improvements. Don't miss your chance to see this move-in ready homeâ??schedule a showing today!
- Type:
- Single Family
- Sq.Ft.:
- 2,508
- Status:
- Active
- Beds:
- 5
- Lot size:
- 1.58 Acres
- Year built:
- 2006
- Baths:
- 3.00
- MLS#:
- 170552
- Subdivision:
- RANCH AT BLACK GAP, THE
ADDITIONAL INFORMATION
Welcome to your dream ranch-style home, perfectly situated two lots totaling 1.58-acres. This meticulously maintained property offers a harmonious blend of modern amenities and timeless charm, ensuring comfort and convenience for its new owners. Upon entering, you'll be greeted by a bright and inviting living space that sets the tone for the rest of the home. The kitchen, a true highlight, features solid surface countertops that provide ample workspace for all your culinary endeavors. Whether youâ??re a seasoned chef or enjoy casual cooking, this kitchen is both functional and stylish. The main level hosts three generously sized bedrooms, each designed to offer a peaceful retreat. The convenience of a main level laundry room adds to the ease of living, eliminating the need for trips up and down stairs. Additionally, a second laundry area is located in the basement, providing flexibility and efficiency for busy households.
- Type:
- Mobile Home
- Sq.Ft.:
- 1,440
- Status:
- Active
- Beds:
- 3
- Lot size:
- 1 Acres
- Year built:
- 1975
- Baths:
- 2.00
- MLS#:
- 81751
ADDITIONAL INFORMATION
This 1975 manufactured double wide home is situated on a peaceful 1 acre of land. The home features 3 bedrooms, 2 baths, a living room, dining room and also space for an office and an eat in large kitchen. The home features a 2 car detached garage which was converted into a workshop area and can be simply converted back to a garage with the removal of wood panels and a separation wall. The home also has 2 sheds, 1 out front and 1 attached to the garage. The home also features a very large workshop built in 2003, (37' x 20') which has so much potential. There is a furnace and plumbing for a bathroom, a large commercial cooler installed and has 220V to the back room. This could have the potential of becoming a separate living area if needed. The septic was changed out in 2021 to a 1500 gallon. This home is being sold AS-IS per the seller. Come see what dream you can bring to this home today!
- Type:
- Other
- Sq.Ft.:
- 1,663
- Status:
- Active
- Beds:
- 3
- Lot size:
- 0.12 Acres
- Year built:
- 2020
- Baths:
- 3.00
- MLS#:
- 170530
- Subdivision:
- COPPERFIELD VISTAS
ADDITIONAL INFORMATION
Listed by Richelle Bruch, The Real Estate Center of Sturgis 605-206-1046 Step into modern living with this beautiful home at 617 Copperfield Dr, Rapid City, SD 57703. Built in 2020, this 3-bedroom, 2.5-bath home offers contemporary finishes and thoughtful design. The upper level features three spacious bedrooms, including a generous primary bedroom with a large walk-in closet and en-suite bathroom for ultimate comfort and privacy. The open-concept main floor is perfect for entertaining, with a kitchen that boasts sleek granite countertops and soft-close cabinetry. Sliding glass doors lead to a concrete patio, perfect for outdoor dining or relaxation in the backyard. The attached garage opens into a large walk-in entryway, providing ample storage and a welcoming feel. Conveniently located with easy interstate access, close to shopping, and just minutes from Ellsworth Air Force Base (AEB), this home offers both comfort and convenience. Donâ??t miss outâ??schedule your showing today
- Type:
- Manufactured Home
- Sq.Ft.:
- 1,280
- Status:
- Active
- Beds:
- 3
- Lot size:
- 0.03 Acres
- Year built:
- 1994
- Baths:
- 2.00
- MLS#:
- 170524
- Subdivision:
- No Subdivision
ADDITIONAL INFORMATION
This one-level home offers the ultimate in comfort and convenience. The open floor plan encompasses three bedrooms and two bathrooms, creating a seamless flow of living space. The home has newer shingles, gutters, and downspouts for added peace of mind. The master bedroom is an oasis, complete with a bathroom featuring a deep soaker tub and skylight. The kitchen is equipped with an abundance of storage and counter space, as well as a built-in desk area. Outside, the fully fenced yard provides privacy and security, while a shed offers additional storage. Don't miss out on this remarkable turn-key property with a practical floor plan and abundant storage. Buyers must be approved by park.
$325,000
659 BRAELYNN LN Rapid City, SD 57703
- Type:
- Single Family
- Sq.Ft.:
- 1,197
- Status:
- Active
- Beds:
- 2
- Lot size:
- 0.15 Acres
- Year built:
- 2023
- Baths:
- 2.00
- MLS#:
- 170502
- Subdivision:
- HOMESTEAD
ADDITIONAL INFORMATION
Great view of the Hills in your new zero entry home. Custom designed, open concept with two bedrooms, two bathrooms and an attached one car garage that has a floor drain. Inside you'll find hardwood floors, walk-in pantry and vaulted ceilings. Your new home has an owners suite with a private bath and walk in closet. A covered front patio greets your guests the other patio in the back is perfect for entertaining. Low maintenance exterior and all kitchen appliances are included. Underneath you'll find 540 sq ft of heated storage space that holds the oversized mechanical room, perfect for a workshop. You can even park your lawn mower, golf cart or a side by side UTV vehicle down there with the 6 foot wide French doors. Can be purchased with adjoining 671 Braelynn Lane, MLS #170500. Call for your showing today.
- Type:
- Manufactured Home
- Sq.Ft.:
- 728
- Status:
- Active
- Beds:
- 2
- Year built:
- 1977
- Baths:
- 1.00
- MLS#:
- 81697
ADDITIONAL INFORMATION
Welcome to this charming 2-bedroom, 1-bath home in the desirable Silver Leaf Development! This property offers a fantastic opportunity as an investment, with the flexibility to rent it out. Donâ??t miss your chance to own a versatile and promising addition to your portfolio! Listed by Stacy Domogalski Keller Williams of Rapid City 307-680-5921
- Type:
- Manufactured Home
- Sq.Ft.:
- 728
- Status:
- Active
- Beds:
- 2
- Lot size:
- 0.02 Acres
- Year built:
- 1977
- Baths:
- 1.00
- MLS#:
- 170466
- Subdivision:
- OTHER
ADDITIONAL INFORMATION
Welcome to this charming 2-bedroom, 1-bath home in the desirable Silver Leaf Development! This property offers a fantastic opportunity as an investment, with the flexibility to rent it out. Donâ??t miss your chance to own a versatile and promising addition to your portfolio! Listed by Stacy Domogalski Keller Williams of Rapid City 307-680-5921
$387,500
7029 WINTON ST Rapid City, SD 57703
- Type:
- Mobile Home
- Sq.Ft.:
- 2,175
- Status:
- Active
- Beds:
- 4
- Lot size:
- 1 Acres
- Year built:
- 2001
- Baths:
- 3.00
- MLS#:
- 170444
- Subdivision:
- WINTON SUB
ADDITIONAL INFORMATION
Country living just minutes from Rapid City with NO COVENANTS! This beautiful property sits on a corner lot on a full acre of land, facing open spaces to the east. Take in amazing privacy with nearly a hundred trees. The four-bedroom, two-and-half-bath one-level house greets you with a country charm n warmth that makes you feel instantly at home. Have your morning coffee on the front deck while you watch the wildlife, enjoy your favorite outdoor activities in the large backyard, work home projects in the garage with a firepit in the evening to complete your day. Private well n septic with RC n RV water n sewer also available. Furnace, AC n water heater all new, newer roof n siding, new screen doors. 220 V svc n RV hookup. RC school bus stops outside your front door. Upgrades for HUD perm foundation cert in process. Sellers offering a $5,000 allowance for new skirting of buyers' choice. Eligible for RURAL DEVELOPMENT FINANCING! Don't miss out on this one-of-a-kind property!
- Type:
- Land
- Sq.Ft.:
- n/a
- Status:
- Active
- Beds:
- n/a
- Lot size:
- 0.14 Acres
- Baths:
- MLS#:
- 170424
- Subdivision:
- COPPERFIELD VISTAS
ADDITIONAL INFORMATION
Great townhouse lot in the Copperfield subdivision with the ability to build units with walk-out basements. Highly desirable neighborhood, convenient to I-90, Ellsworth AFB, and downtown. Must be sold with 420 Copperfield Dr.
- Type:
- Land
- Sq.Ft.:
- n/a
- Status:
- Active
- Beds:
- n/a
- Lot size:
- 0.14 Acres
- Baths:
- MLS#:
- 170423
- Subdivision:
- COPPERFIELD VISTAS
ADDITIONAL INFORMATION
Great townhouse lot in the Copperfield subdivision with the ability to build units with walk-out basements. Highly desirable neighborhood, convenient to I-90, Ellsworth AFB, and downtown. Must be sold with 420 Copperfield Dr.
- Type:
- Single Family
- Sq.Ft.:
- 2,045
- Status:
- Active
- Beds:
- 5
- Lot size:
- 0.15 Acres
- Year built:
- 2020
- Baths:
- 2.00
- MLS#:
- 170467
- Subdivision:
- SHEPHERD HILLS SOUTH SUBD
ADDITIONAL INFORMATION
THREE OPTIONS! SEE DOCUMENTS This beautiful split-foyer home, built in 2020, offers modern living with custom finishes throughout. Perched on a hill with panoramic views of Rapid City, this home boasts 5 spacious bedrooms, 2 baths, and a 2-stall garage. The well-designed interior features custom paint, creating a warm and welcoming atmosphere. The large, newly finished deck with a pergola is perfect for entertaining or relaxing while enjoying the view, while the private fenced backyard offers a peaceful retreat. The custom landscaping in the front yard and a charming, covered porch add to the home's curb appeal and entrance. This home is move-in ready with two options available: Purchase home vacant for $499,999 (APPLIANCES INCLUDED), or choose a turn-key option with furniture included, perfectly staged for use as a VRBO or short-term rentalâ??fully approved by the subdivision for short-term rentals ($499,999, $512,500 or $524,900 options)
$565,000
1019 SHAPE CT Rapid City, SD 57703
- Type:
- Single Family
- Sq.Ft.:
- 2,622
- Status:
- Active
- Beds:
- 5
- Lot size:
- 0.28 Acres
- Year built:
- 2020
- Baths:
- 3.00
- MLS#:
- 170398
- Subdivision:
- HOMESTEAD
ADDITIONAL INFORMATION
Welcome Home to 1019 Shape Ct.- Views from the deck are impressive (especially on the 4th of July), this home offers 5 bedrooms, 3 baths, and a large 3 car garage. Kitchen offers a breakfast bar, quartz countertops, stainless steel appliances, and it is open to the living room and dining. Features include a gas fireplace in living room, laminate wood flooring, double sinks and tile shower in primary bathroom, wet bar in basement family room, water softener, wired for surround sound both upstairs and downstairs, walk out basement, maintenance free trex decking on deck, large patio, storage shed, outdoor living/shop with electric, fan, and TV or space for that hot tub, sprinkler system, meticulous maintained yard and landscaping, and a wood privacy fence in the backyard. Only 15 mins from Ellsworth Air Force Base and Rushmore Crossing, and walking distance to Valley View and East Middle school. This home is in great condition and this is your opportunity to own it.
- Type:
- Manufactured Home
- Sq.Ft.:
- 1,216
- Status:
- Active
- Beds:
- 3
- Lot size:
- 0.03 Acres
- Year built:
- 2024
- Baths:
- 2.00
- MLS#:
- 170395
- Subdivision:
- SHEPARD'S MEADOW MOBILE HOME COMMUNITY
ADDITIONAL INFORMATION
Come see us today at Shepherds Meadow Active Adult Community! Maintenace Free Living at its Finest! ...Pet Friendly (we allow 36" pet fence) NEW MODEL! This beautiful 3bed 2bath home is PRICED TO SELL! Great open floorplan, bright and sunny main living area with combined dining. GREAT kitchen with hidden pantry, breakfast bar, complete stainless-steel appliance suite with range, dishwasher and refrigerator. Come with washer, dryer and window coverings. Large primary ensuite with walk-in closet. This home features a large hidden pantry with laundry room. This ENERGY STAR MONEY SAVINGHOME with whole house fan, high efficiency Carrier gas furnace, programmable electric water heater, and argon gas filled windows. OPENHOUSE M-F 9AM-3PM.
$494,900
3135 JESSUP LN Rapid City, SD 57703
Open House:
Friday, 11/15 4:00-5:00PM
- Type:
- Single Family
- Sq.Ft.:
- 2,570
- Status:
- Active
- Beds:
- 4
- Lot size:
- 0.26 Acres
- Year built:
- 2024
- Baths:
- 3.00
- MLS#:
- 170394
- Subdivision:
- COPPERFIELD VISTAS
ADDITIONAL INFORMATION
Stunning new construction ranch-style home in Copperfield Vistas. This thoughtfully designed home features a spacious layout with a bright living room open to the kitchen and dining area. The main floor also includes a convenient laundry room in the mudroom, a primary suite, second bedroom, and a full bathroom. The finished basement offers a large family room, two more bedrooms, full bathroom, and a utility room. High-end finishes include soft-close cabinets and granite countertops in the kitchen and all bathrooms plus a finished garage. APPLIANCES INCLUDED! Refrigerator, dishwasher, microwave, washer/dryer are installed with a $500 credit to be used toward range once buyer selects electric or gas. Enjoy your backyard on the covered 12x8 maintenance-free deck directly off of the dining room. Located near Ellsworth AFB with easy access to Elk Vale Rd, I-90, and Hwy 16. Call today to view!
- Type:
- Single Family
- Sq.Ft.:
- 1,732
- Status:
- Active
- Beds:
- 3
- Lot size:
- 0.21 Acres
- Year built:
- 1988
- Baths:
- 2.00
- MLS#:
- 170396
- Subdivision:
- COPPERFIELD
ADDITIONAL INFORMATION
Check out this great family home close to Ellsworth AFB and just minutes from downtown Rapid City. 3 bedrooms and 2 bathrooms within 1,732 sq. ft. Bright open floor plan with updated kitchen and new flooring. Nice sized living room with walk out patio doors. Large, family room with garden windows. The master bathroom has been completely remodeled with a double vanity and a glass walk in shower with custom tile surround. This home features a 2 car garage and extra space for parking the boat or camper. Mature trees and fenced backyard with a large 26x15ft deck, freshly stained and ready for entertaining. Don't miss your private tour of this brand new listing!
$490,000
3216 JESSUP LN Rapid City, SD 57703
- Type:
- Single Family
- Sq.Ft.:
- 2,805
- Status:
- Active
- Beds:
- 4
- Lot size:
- 0.26 Acres
- Year built:
- 2022
- Baths:
- 3.00
- MLS#:
- 170345
- Subdivision:
- COPPERFIELD VISTAS
ADDITIONAL INFORMATION
Welcome to this modern 4-bedroom, 3-bathroom home built in 2022. The main floor boasts a spacious living area with a cozy gas fireplace and a chef's dream kitchen featuring a granite island, stainless steel appliances, and ample cabinet space. The home offers the convenience of main floor living and includes a fully finished basement with additional flex space, new carpeting, and LVT flooring. Step outside to the fully fenced backyard with a front retaining wall, providing privacy and security for outdoor gatherings. Additionally, the home includes blackout shades for added privacy and comfort. With 2900 square feet of living space, this property provides plenty of room for comfortable living and entertaining. Don't miss the opportunity to make this beautiful property your new home. Schedule a showing today! Buyer and buyers agent to verify all information.
- Type:
- Single Family
- Sq.Ft.:
- 947
- Status:
- Active
- Beds:
- 2
- Lot size:
- 0.15 Acres
- Year built:
- 2024
- Baths:
- 1.00
- MLS#:
- 170333
- Subdivision:
- APPLE VALLEY SUBD
ADDITIONAL INFORMATION
Apple Valley Subdivision is Rapid City's newest subdivision and conveniently located just north of Anderson Road at HWY 44E! Minutes to everywhere! Anderson 100 windows, Landmark 30-yr Class III shingles on the roof, Smartside siding by LP, 95% efficient gas Furnace & Central A/C, Moen plumbing fixtures, floor coverings selected by Black Hills Interiors, new driveway, new sidewalk, and new street out front! Kitchen has soft-close doors & drawers and under-cabinet lighting. Garage opener is a Raynor with an app for your smartphone, blown in fiberglass insulation and spray foam at the rim joist, and a full LED lighting package. 5.6kW of Solar Panels and a 13.5kW Tesla Powerwall is included to keep your bills low. You get to claim the IRS $6,630 Federal Tax Credit for having solar on your roof! Whirlpool stainless steel Microwave and Dishwasher are included. The matching refrigerator & range are an additional $2,500.
- Type:
- Single Family
- Sq.Ft.:
- 1,015
- Status:
- Active
- Beds:
- 2
- Lot size:
- 0.15 Acres
- Year built:
- 2024
- Baths:
- 1.00
- MLS#:
- 170332
- Subdivision:
- APPLE VALLEY SUBD
ADDITIONAL INFORMATION
Apple Valley Subdivision is Rapid City's newest subdivision and conveniently located just north of Anderson Road at HWY 44E! Minutes to everywhere! Anderson 100 windows, Landmark 30-yr Class III shingles on the roof, Smartside siding by LP, 95% efficient gas Furnace & Central A/C, Moen plumbing fixtures, floor coverings selected by Black Hills Interiors, new driveway, new sidewalk, and new street out front! Kitchen has soft-close doors & drawers and under-cabinet lighting. Garage opener is a Raynor with an app for your smartphone, blown in fiberglass insulation and spray foam at the rim joist, and a full LED lighting package. 5.6kW of Solar Panels and a 13.5kW Tesla Powerwall is included to keep your bills low. You get to claim the IRS $6,630 Federal Tax Credit for having solar on your roof! The basement is unfinished and may be finished for $35,000. Stainless steel Microwave and Dishwasher are included. The matching Refrigerator & Range may be added for $2,500.
- Type:
- Single Family
- Sq.Ft.:
- 952
- Status:
- Active
- Beds:
- 2
- Lot size:
- 0.15 Acres
- Year built:
- 2024
- Baths:
- 1.00
- MLS#:
- 170326
- Subdivision:
- APPLE VALLEY SUBD
ADDITIONAL INFORMATION
Apple Valley Subdivision is Rapid City's newest subdivision and conveniently located just north of Anderson Road at HWY 44E! Minutes to everywhere! Anderson 100 windows, Landmark 30-yr Class III shingles on the roof, Smartside siding by LP, 95% efficient gas Furnace & Central A/C, Moen plumbing fixtures, floor coverings selected by Black Hills Interiors, new driveway, new sidewalk, and new street out front! Kitchen has soft-close doors & drawers and under-cabinet lighting. Garage opener is a Raynor with an app for your smartphone, blown in fiberglass insulation and spray foam at the rim joist, and a full LED lighting package. 5.6kW of Solar Panels and a 13.5kW Tesla Powerwall is included to keep your bills low. You get to claim the IRS $6,630 Federal Tax Credit for having solar on your roof! The basement is unfinished. Basement may be finished for $29,000. Stainless steel Microwave and Dishwasher are included. The matching refrigerator & range are an additional $2,500.
- Type:
- Single Family
- Sq.Ft.:
- 904
- Status:
- Active
- Beds:
- 2
- Lot size:
- 0.15 Acres
- Year built:
- 2024
- Baths:
- 2.00
- MLS#:
- 170324
- Subdivision:
- APPLE VALLEY SUBD
ADDITIONAL INFORMATION
Apple Valley Subdivision is Rapid City's newest subdivision and conveniently located just north of Anderson Road at HWY 44E! Minutes to everywhere! Anderson 100 windows, Landmark 30-yr Class III shingles on the roof, Smartside siding by LP, 95% efficient gas Furnace & Central A/C, Moen plumbing fixtures, floor coverings selected by Black Hills Interiors, new driveway, new sidewalk, and new street out front! Kitchen has soft-close doors & drawers and under-cabinet lighting. Garage opener is a Raynor with an app for your smartphone, blown in fiberglass insulation and spray foam at the rim joist, and a full LED lighting package. 5.6kW of Solar Panels and a 13.5kW Tesla Powerwall is included to keep your bills low. You get to claim the IRS $6,630 Federal Tax Credit for having solar on your roof! The basement is unfinished. Basement can be finished for $32,000. Whirlpool stainless steel Microwave and Dishwasher are included. The matching Refrigerator & Range may be added for $2,500.
- Type:
- Single Family
- Sq.Ft.:
- 2,200
- Status:
- Active
- Beds:
- 5
- Lot size:
- 0.16 Acres
- Baths:
- 3.00
- MLS#:
- 170322
- Subdivision:
- APPLE VALLEY SUBD
ADDITIONAL INFORMATION
Apple Valley Subdivision is Rapid City's newest subdivision and conveniently located just north of Anderson Road at HWY 44E! Minutes to everywhere! Anderson 100 windows, Landmark 30-yr Class III shingles on the roof, Smartside siding by LP, 95% efficient gas Furnace & Central A/C, Moen plumbing fixtures, floor coverings selected by Black Hills Interiors, new driveway, new sidewalk, and new street out front! Kitchen has soft-close doors & drawers and under-cabinet lighting. Garage opener is a Raynor with an app for your smartphone, blown in fiberglass insulation and spray foam at the rim joist, and a full LED lighting package. 5.6kW of Solar Panels and a 13.5kW Tesla Powerwall is included to keep your bills low. You get to claim the IRS $6,630 Federal Tax Credit for having solar on your roof! The basement is finished. Stainless steel Microwave and Dishwasher are included. The matching Refrigerator & Range may be added for $2,500.
- Type:
- Single Family
- Sq.Ft.:
- 2,200
- Status:
- Active
- Beds:
- 5
- Lot size:
- 0.15 Acres
- Baths:
- 3.00
- MLS#:
- 170321
- Subdivision:
- APPLE VALLEY SUBD
ADDITIONAL INFORMATION
Apple Valley Subdivision is Rapid City's newest subdivision and conveniently located just north of Anderson Road at HWY 44E! Minutes to everywhere! Anderson 100 windows, Landmark 30-yr Class III shingles on the roof, Smartside siding by LP, 95% efficient gas Furnace & Central A/C, Moen plumbing fixtures, floor coverings selected by Black Hills Interiors, new driveway, new sidewalk, and new street out front! Kitchen has soft-close doors & drawers and under-cabinet lighting. Garage opener is a Raynor with an app for your smartphone, blown in fiberglass insulation and spray foam at the rim joist, and a full LED lighting package. 5.6kW of Solar Panels and a 13.5kW Tesla Powerwall is included to keep your bills low. You get to claim the IRS $6,630 Federal Tax Credit for having solar on your roof! The basement is finished. Stainless steel Microwave and Dishwasher are included. The matching Refrigerator & Range may be added for $2,500.


Rapid City Real Estate
The median home value in Rapid City, SD is $195,400. This is lower than the county median home value of $326,900. The national median home value is $338,100. The average price of homes sold in Rapid City, SD is $195,400. Approximately 91.87% of Rapid City homes are owned, compared to 7.09% rented, while 1.04% are vacant. Rapid City real estate listings include condos, townhomes, and single family homes for sale. Commercial properties are also available. If you see a property you’re interested in, contact a Rapid City real estate agent to arrange a tour today!
Rapid City, South Dakota 57703 has a population of 7,875. Rapid City 57703 is more family-centric than the surrounding county with 28.24% of the households containing married families with children. The county average for households married with children is 27.5%.
The median household income in Rapid City, South Dakota 57703 is $66,429. The median household income for the surrounding county is $62,546 compared to the national median of $69,021. The median age of people living in Rapid City 57703 is 39.2 years.
Rapid City Weather
The average high temperature in July is 85.4 degrees, with an average low temperature in January of 14.1 degrees. The average rainfall is approximately 18.1 inches per year, with 39.5 inches of snow per year.
