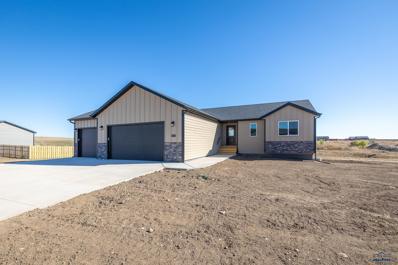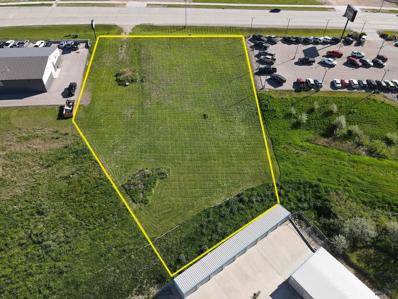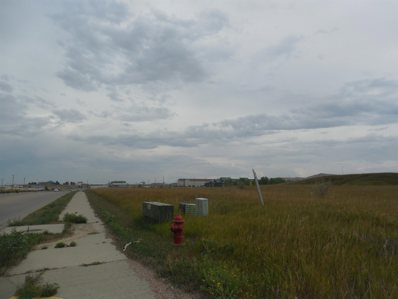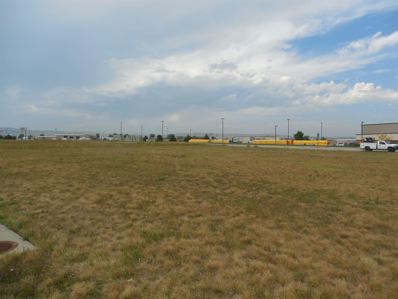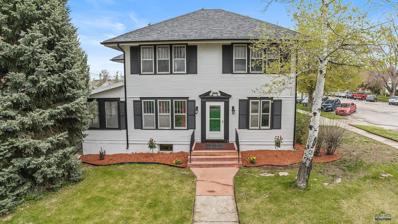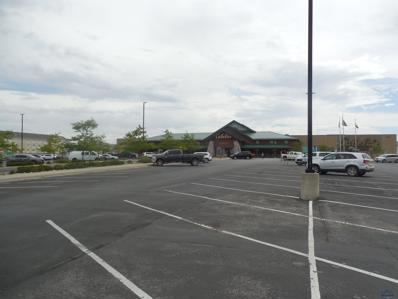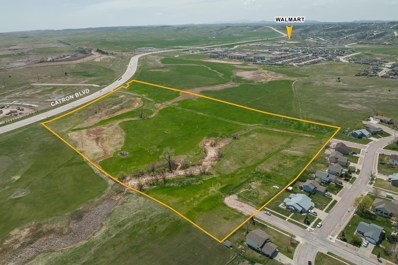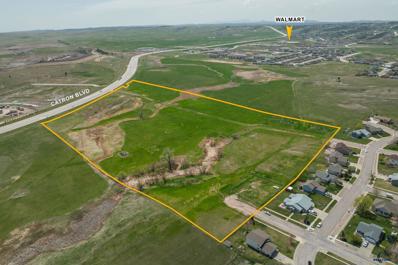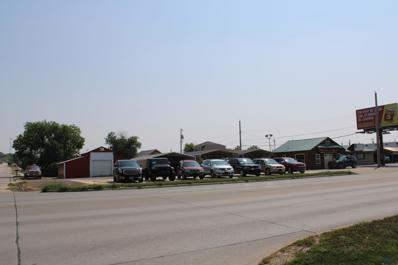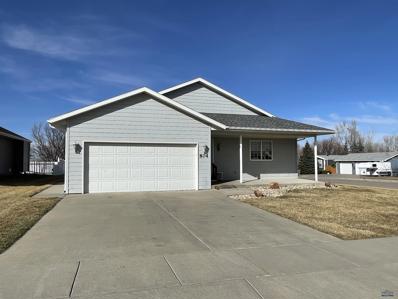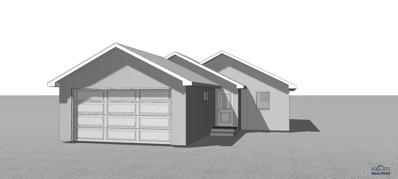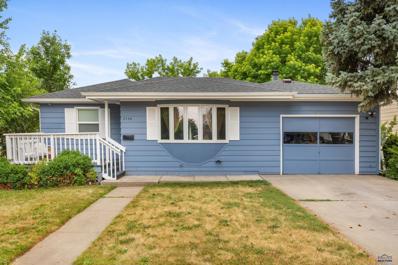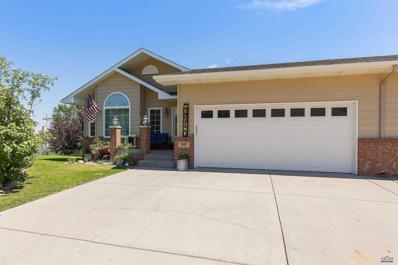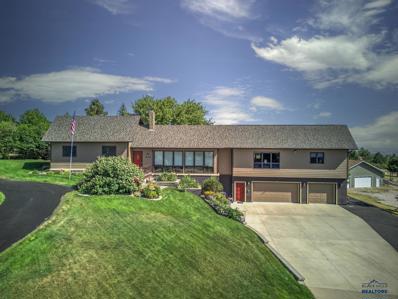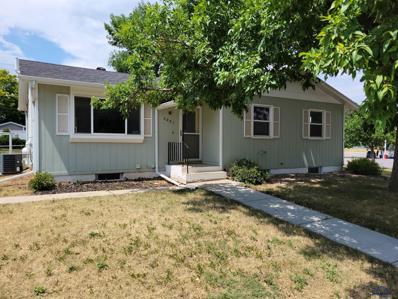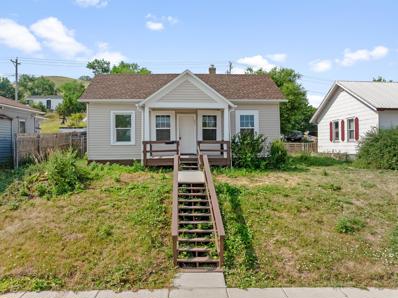Rapid City SD Homes for Rent
- Type:
- Single Family
- Sq.Ft.:
- 1,196
- Status:
- Active
- Beds:
- 2
- Lot size:
- 1 Acres
- Year built:
- 2024
- Baths:
- 2.00
- MLS#:
- 170447
- Subdivision:
- BRIDLE RIDGE SUBD
ADDITIONAL INFORMATION
Looking for elbow room, a QUALITY built new construction home, all while being just minutes from town? This is the one for you! Built by Howie Construction, this 2,368sq ft home will be everything you're looking for while sitting on a full acre of land, and having gorgeous views. New Construction home with an open concept including two bedrooms and two baths (one being located in the master suite) on the main level. Unfinished basement for you to build your own equity, or have the builder complete this for you. This ranch style home boasts a large entryway, vaulted ceilings, breakfast bar, large walk-in closet in the master suite, private bath in master with double vanity sinks, 3 car garage, and much more! Covenants allow shops to be built.
- Type:
- Duplex
- Sq.Ft.:
- n/a
- Status:
- Active
- Beds:
- n/a
- Year built:
- 1975
- Baths:
- MLS#:
- 170349
- Subdivision:
- SOUTH PARK
ADDITIONAL INFORMATION
Great investment property. This side by side duplex has 2 bedrooms and 1 bath in each unit, nice sized rooms, and a private backyard area for each tenant along with a shared large storage shed. 100% Occupancy for present owner since 2009-- south unit will be vacant prior to closing to allow owner occupancy and/or new owner to set rental terms for that unit. North unit has long term tenant with current lease through Sept 2025. Each unit has separate HVAC, Central Air, and water heater. HVAC replaced Spring 2024, central air conditioning added Summer 2024, new siding, storage shed and privacy fence. Tenants pay electric/gas property owner pays garbage/water/sewer.
ADDITIONAL INFORMATION
Established restaurant in a thriving downtown location. The Wine Cellar has been serving regulars for 23 years in our great historic downtown Rapid City. Featured in magazines for local, seasonal fresh European & California-inspired cuisine. A charming ambiance with an extensive wine list and intimate dining experience. This business is turn key for new owners. Beer/Wine License will transfer to the new owner. Call for more information!
$324,900
TBD E HWY 44 Rapid City, SD 57701
- Type:
- Land
- Sq.Ft.:
- n/a
- Status:
- Active
- Beds:
- n/a
- Lot size:
- 1.07 Acres
- Baths:
- MLS#:
- 170329
- Subdivision:
- CAMBELL SQ ADD
ADDITIONAL INFORMATION
Great building site with a great location. Located on a main thoroughfare, this lot gives easy access to just about anywhere making it an ideal location for your business. The lot slopes gently from the front to back and has decent views of the black hills. Traffic counts for this stretch of E Hwy 44 are over 15,000 vehicles per day according to the 2022 traffic study. Zoning is light industrial. Listed and Owned by a licensed Realtor.
$1,818,000
TBD E Mall Drive Rapid City, SD 57701
- Type:
- Other
- Sq.Ft.:
- n/a
- Status:
- Active
- Beds:
- n/a
- Lot size:
- 9.82 Acres
- Baths:
- MLS#:
- 81506
- Subdivision:
- Forefather Flats
ADDITIONAL INFORMATION
Prime location in on East Mall Drive! This frontage property on East Mall Drive also has I-90 frontage on the south of the lot is between I-90 Exit 61 and 60 this area is rapidly developing with multiple retailers including Rapid Chevrolet, McKie Ford, Granite Nissan/GMC, Rapid Toyota and Rushmore Honda also Hotels and a new emergency room hospital coming next door on the corner of Dyess Ave also EAFB is only 3 miles to the east with the new B-21 Rader coming in the near future!! If you have been considering locating to Rapid City or relocating/expanding your existing business within Rapid City don't overlook this excellent location. this lot will have two curb cuts off E Mall Dr. one shared with the lot to the west and one shared with the lot to the east.
$1,842,000
TBD E Mall Drive Rapid City, SD 57701
- Type:
- Other
- Sq.Ft.:
- n/a
- Status:
- Active
- Beds:
- n/a
- Lot size:
- 9.95 Acres
- Baths:
- MLS#:
- 81505
- Subdivision:
- Forefather Flats
ADDITIONAL INFORMATION
Prime location in on East Mall Drive! This frontage property on East Mall Drive also has I-90 frontage on the south of the lot is between I-90 Exit61 and 60 this area is rapidly developing with multiple retailers including Rapid Chevrolet, McKie Ford, Granite Nissan/GMC, Rapid Toyota and Rushmore Honda also Hotels and a new emergency room hospital coming on the corner of Dyess Ave also EAFB is only 3 miles to the east with the new B-21 Rader coming in the near future!! If you have been considering locating to Rapid City or relocating/expanding your existing business within Rapid City don't overlook this excellent location. this lot will share access with the lot to the west with access off E Mall Dr.
$1,818,000
TBD E MALL DR Rapid City, SD 57701
- Type:
- Land
- Sq.Ft.:
- n/a
- Status:
- Active
- Beds:
- n/a
- Lot size:
- 9.82 Acres
- Baths:
- MLS#:
- 170267
- Subdivision:
- FOREFATHER FLATS SUBD
ADDITIONAL INFORMATION
Prime location in on East Mall Drive! This frontage property on East Mall Drive also has I-90 frontage on the south of the lot is between I-90 Exit 61 and 60 this area is rapidly developing with multiple retailers including Rapid Chevrolet, McKie Ford, Granite Nissan/GMC, Rapid Toyota and Rushmore Honda also Hotels and a new emergency room hospital coming next door on the corner of Dyess Ave also EAFB is only 3 miles to the east with the new B-21 Rader coming in the near future!! If you have been considering locating to Rapid City or relocating/expanding your existing business within Rapid City don't overlook this excellent location. this lot will have two curb cuts off E Mall Dr. one shared with the lot to the west and one shared with the lot to the east.
$1,842,000
TBD E MALL DR Rapid City, SD 57701
- Type:
- Land
- Sq.Ft.:
- n/a
- Status:
- Active
- Beds:
- n/a
- Lot size:
- 9.95 Acres
- Baths:
- MLS#:
- 170266
- Subdivision:
- FOREFATHER FLATS SUBD
ADDITIONAL INFORMATION
Prime location in on East Mall Drive! This frontage property on East Mall Drive also has I-90 frontage on the south of the lot is between I-90Exit61 and 60 this area is rapidly developing with multiple retailers including Rapid Chevrolet, McKie Ford, Granite Nissan/GMC, Rapid Toyota and Rushmore Honda also Hotels and a new emergency room hospital coming on the corner of Dyess Ave also EAFB is only 3 miles to the east with the new B-21 Rader coming in the near future!! If you have been considering locating to Rapid City or relocating/expanding your existing business within Rapid City don't overlook this excellent location. this lot will share access with the lot to the west with access off E Mall Dr.
$129,900
716 CRAZY HORSE Rapid City, SD 57701
- Type:
- Single Family
- Sq.Ft.:
- 1,092
- Status:
- Active
- Beds:
- 3
- Lot size:
- 0.16 Acres
- Year built:
- 1960
- Baths:
- 1.00
- MLS#:
- 170261
- Subdivision:
- DAKOTA 1
ADDITIONAL INFORMATION
One level living. Ranch style home with 3 beds and 1 bath. Living room and master bedroom are good sized. Plenty of parking! View today.
$500,000
818 WEST BLVD Rapid City, SD 57701
- Type:
- Other
- Sq.Ft.:
- n/a
- Status:
- Active
- Beds:
- n/a
- Year built:
- 1914
- Baths:
- MLS#:
- 170250
- Subdivision:
- ORIGINAL TOWN
ADDITIONAL INFORMATION
PRIME CORNER LOT ON WEST BLVD with possibility of 4 rentals in the exclusive Historic district, with close walkable proximity to downtown Rapid City, this 1914 historical home presents an excellent rental opportunity. Whether it's offering short-term rentals to visitors eager to experience the city's rich history, culture, and outdoor attractions, or attracting long-term tenants, this property is poised to generate steady rental income for its owners. Upon entering, visitors are greeted by the main unit, which could serve as the owner's residence or a primary rental, features spacious living areas, 3 Bedrooms and 2 Bath. Also includes two cozy studio units designed to maximize space and functionality while retaining the home's historic charm. Home features off street private parking. Home was previously rented as a quadplex. Recent upgrades include a new roof, fresh paint, upgraded deck and new appliances in the main kitchen. Weâ??d be delighted to have you see this home today!
$450,000
3211 E MALL DR Rapid City, SD 57701
- Type:
- Land
- Sq.Ft.:
- n/a
- Status:
- Active
- Beds:
- n/a
- Lot size:
- 1.32 Acres
- Baths:
- MLS#:
- 170228
- Subdivision:
- FOREFATHER FLATS SUBD
ADDITIONAL INFORMATION
Prime retail location in front of Cabela's on East Mall Drive! This frontage property on East Mall Drive between I-90 Exit 61 and 60 is rapidly developing with multiple retailers including Rapid Chevrolet, McKie Ford, Granite Nissan/GMC, Rapid Toyota and Rushmore Honda also Hotels and a new emergency room hospital coming just to the north on the corner of Dyess Ave also EAFB is only 3 miles to the east with the new B-21 Rader coming in the near future!! If you have been considering locating to Rapid City or relocating/expanding your existing business within Rapid City don't overlook this excellent location.
$500,000
3241 E MALL DR Rapid City, SD 57701
- Type:
- Land
- Sq.Ft.:
- n/a
- Status:
- Active
- Beds:
- n/a
- Lot size:
- 1.54 Acres
- Baths:
- MLS#:
- 170227
- Subdivision:
- FOREFATHER FLATS SUBD
ADDITIONAL INFORMATION
Prime retail location in front of Cabela's on East Mall Drive! This frontage property on East Mall Drive between I-90 Exit 61 and 60 is rapidly developing with multiple retailers including Rapid Chevrolet, McKie Ford, Granite Nissan/GMC, Rapid Toyota and Rushmore Honda also Hotels and a new emergency room hospital coming just to the north on the corner of Dyess Ave also EAFB is only 3 miles to the east with the new B-21 Rader coming in the near future!! If you have been considering locating to Rapid City or relocating/expanding your existing business within Rapid City don't overlook this excellent location.
- Type:
- Land
- Sq.Ft.:
- n/a
- Status:
- Active
- Beds:
- n/a
- Lot size:
- 26.31 Acres
- Baths:
- MLS#:
- 81471
- Subdivision:
- MJK
ADDITIONAL INFORMATION
Zoned general commercial along the Catron (South) side and MDR along the Derby/Preakness (North) side, this 26.31 acre parcel is ready for your next mixed use project! City water and sewer lines are in place! Electric and natural gas available! There are currently paved roads stopping at the lot at the Derby and Preakness (North) entrances to the lot. 100'x120' fenced yard w power pole at Derby to lock up your vehicles/equipment! There is a paved approach as well along the Catron (South) entrance to the lot. The listing price reflects the current noted floodway area through the center of the lot! The seller wants it sold! As a note, the seller did some initial research with an engineering firm and indicated that the influenced area could be reduced significantly to as narrow as a 60' wide controlled zone! This would then allow for more useable acreage! We can certainly set up a time to tour as well as visit with the seller about the lot as he has a great working knowledge of it! One of the owners of the property is a licensed real estate agent in South Dakota.
- Type:
- Land
- Sq.Ft.:
- n/a
- Status:
- Active
- Beds:
- n/a
- Lot size:
- 26.31 Acres
- Baths:
- MLS#:
- 170215
- Subdivision:
- MJK
ADDITIONAL INFORMATION
Zoned general commercial along the Catron (South) side and MDR along the Derby/Preakness (North) side, this 26.31 acre parcel is ready for your next mixed use project! City water and sewer lines are in place! Electric and natural gas available! There are currently paved roads stopping at the lot at the Derby and Preakness (North) entrances to the lot. 100'x120' fenced yard w power pole at Derby to lock up your vehicles/equipment! There is a paved approach as well along the Catron (South) entrance to the lot. The listing price reflects the current noted floodway area through the center of the lot! The seller wants it sold! As a note, the seller did some initial research with an engineering firm and indicated that the influenced area could be reduced significantly to as narrow as a 60' wide controlled zone! This would then allow for more useable acreage! We can certainly set up a time to tour as well as visit with the seller about the lot as he has a great working knowledge of it!
- Type:
- Other
- Sq.Ft.:
- n/a
- Status:
- Active
- Beds:
- n/a
- Lot size:
- 0.28 Acres
- Baths:
- MLS#:
- 170168
ADDITIONAL INFORMATION
Commercial lot for sale on one of Rapid City's busiest streets, with accessibility from N. LaCrosse, E. Madison, and alley access. This desirable location features approximately 117ft of frontage on N. LaCrosse and 2 blocks from E. North St. This is an ideal location for developing an office building, retail space, restaurant or starting your own car lot. The lot can support the development of a new building of approximately 3,800-4,000 square feet and would still allow ample parking. The property is currently functioning as a car lot and includes a 864 square foot office. The land and existing office are being sold "As is" and "where is."
- Type:
- Single Family
- Sq.Ft.:
- 1,130
- Status:
- Active
- Beds:
- 2
- Lot size:
- 0.22 Acres
- Year built:
- 2003
- Baths:
- 2.00
- MLS#:
- 170077
- Subdivision:
- CHMH SUBD
ADDITIONAL INFORMATION
This one level home sits on a large corner lot close to shopping, schools and parks. One level living featuring 2 bedrooms and 2 bathrooms within 1,130 sq. ft. Open floor plan with neutral decor. Hickory cabinets in the kitchen, new HVAC system installed in 2023, newer roof and brand new garbage disposal. Large master bedroom with en suite and walk in closet. Good sized two car garage, private patio and sprinkler system. Call soon for your private viewing!
- Type:
- Other
- Sq.Ft.:
- 860
- Status:
- Active
- Beds:
- 2
- Lot size:
- 0.13 Acres
- Year built:
- 2024
- Baths:
- 1.00
- MLS#:
- 81322
- Subdivision:
- Kateland Subdivision
ADDITIONAL INFORMATION
To be built approximate starting time Jan 1, 2025, approximate finish time July 1, 2025. 2 bed 1 bath two car attached garage one level home this home will have LP smart side siding a class 4 roof, all appliances, flooring can still be chosen by the buyer until about Oct 1, a second bathroom can be added for an additional cost the buyer may choose either a high efficiency heat pump or natural gas forced air heat until about oct 1. Great home for a first-time home buyer or if you are downsizing. these homes are being built in a new subdivision with all new homes.
$267,900
825 PETROS DR Rapid City, SD 57701
- Type:
- Single Family
- Sq.Ft.:
- 860
- Status:
- Active
- Beds:
- 2
- Lot size:
- 0.13 Acres
- Year built:
- 2024
- Baths:
- 1.00
- MLS#:
- 170048
- Subdivision:
- KATELAND
ADDITIONAL INFORMATION
To be built approximate starting time Jan 1 2025, approximate finish time July 1 2025. 2 bed 1 bath two car attached garage one level home this home will have LP smart side siding a class 4 roof, all appliances, flooring can still be chosen by the buyer until about Oct 1, a second bathroom can be added for an additional cost the buyer may choose either a high efficiency heat pump or natural gas forced air heat until about oct 1. Great home for a first-time home buyer or if you are downsizing. these homes are being built in a new subdivision with all new homes.
- Type:
- Single Family
- Sq.Ft.:
- 1,836
- Status:
- Active
- Beds:
- 3
- Lot size:
- 0.2 Acres
- Year built:
- 1952
- Baths:
- 2.00
- MLS#:
- 170039
- Subdivision:
- STRATHAVON ADD
ADDITIONAL INFORMATION
Experience tranquility in this beautiful west side home, just a short walk from Meadowbrook Elementary. The main floor features two bedrooms, a bathroom, laundry, and spacious family and dining rooms with a fireplace and hardwood floors. Main floor living makes this house accessible and convenient. The private basement offers an additional bedroom, bathroom, and living room, perfect for guests or extended family. Relax in the luxurious sauna with its peaceful sauna room. The fenced-in backyard with a shed provides both privacy and functionality. This property has a successful rental history, making it a great investment. There's also an option to purchase all furnishings separately. Embrace the peaceful ambiance and make this your sanctuary.
$515,900
942 STAHL CT Rapid City, SD 57701
- Type:
- Single Family
- Sq.Ft.:
- 2,907
- Status:
- Active
- Beds:
- 3
- Lot size:
- 0.19 Acres
- Year built:
- 2005
- Baths:
- 3.00
- MLS#:
- 170033
- Subdivision:
- STAHL VICTORIAN
ADDITIONAL INFORMATION
This gorgeous townhome sits on a large lot in a quiet cul-de-sac located just off West Boulevard. Built in 2005, this 3 bedroom, 3 bathroom main floor laundry dble garage, pristine property offers a spacious main floor master suite with master bathroom, walk-in closet and amazing city views off the generously sized master deck. With custom features, jetted tub, vaulted ceilings, sprinkler system, and much more. Enjoy the morning sitting in the charming sun room right off the dining area and another large private deck area. From there walk down the stairs to your beautifully landscaped and private backyard over .19 acres. There is a walk out basement, large office/gym area and a storage room. Recent updates include new flooring manufactured hardwood on main, LVP in basement, 6 paneled solid oak doors, new trim, new bathrooms incl vanities, toilets, tiled shower, tiled laundry and bathroom floors, new lighting and painting, metal custom railing. Twin home is connected at garages only.
- Type:
- Single Family
- Sq.Ft.:
- 4,815
- Status:
- Active
- Beds:
- 4
- Lot size:
- 1.1 Acres
- Year built:
- 1983
- Baths:
- 4.00
- MLS#:
- 170015
- Subdivision:
- ENCHANTED HILLS
ADDITIONAL INFORMATION
ONCE IN A BLUE MOON A HOME LIKE THIS COMES ON THE MARKET! From the panoramic views of Rapid City & surrounding area to the hills this extraordinary property on 1 1/4 acres offers privacy as well as spacious living. Inside the home, you will be welcomed with an open floor concept. You can have your own tropical paradise with a southern exposure atrium/solarium; with tiled floors, drain, & water spigot. The bright, sunny atrium opens into lg breakfast room. Hardwood floors adorn the updated kitchen featuring granite counters, island with drop in cooktop, & counter seating. Dinner at Eight! The formal dining room with space for 12, accented by wet bar. This home truly is perfect for entertaining! Multiple "living rooms" with the 1st located conveniently off of the kitchen area for a more intimate private gathering or the formal grand room with plenty of room for your baby grand. Suite retreat! with two primary suites
$745,000
610 ST FRANCIS Rapid City, SD 57701
- Type:
- Other
- Sq.Ft.:
- n/a
- Status:
- Active
- Beds:
- n/a
- Lot size:
- 0.27 Acres
- Baths:
- MLS#:
- 170014
ADDITIONAL INFORMATION
Welcome to 610 St Frances St. This property boasts over 11,000 square feet and sits on more than an acre of land in the heart of Rapid City. The current sanctuary space can accommodate up to 200 people. Additionally, you'll find an overflow room with expansive seating, ideal for gatherings and serving meals. The main floor also features two bathrooms and a bonus meeting space. The basement offers several opportunities for gatherings, meetings, or rental space. With a full kitchen and multiple private rooms, plus two full bathrooms, the possibilities are endless. There are 7 private rooms to use for your organization or rent them out for additional income. The roof was updated in 2018, and two new mini splits were added to the overflow room in 2023. You'll also enjoy the parking opportunities this property has - with over 70 parking spots! Set up a time to view this property in person today! The property is zoned MDR.
- Type:
- Single Family
- Sq.Ft.:
- 1,765
- Status:
- Active
- Beds:
- 5
- Lot size:
- 0.21 Acres
- Year built:
- 1970
- Baths:
- 2.00
- MLS#:
- 169883
- Subdivision:
- ROBBINSDALE 7
ADDITIONAL INFORMATION
Nice home located in SE Rapid City close to the medical & shopping. The home features 5 bedrooms with 3 on the main floor and 2 not to code in the basement, 2 baths, formal dining, family room, large laundry room and a 3-car (24'x36') attached garage. You can access the home directly from the garage and step up (2 steps) to the main floor. Lots of space inside and out. There is direct access from the garage to the patio and backyard. Stove, refrigerator, washer and dryer are included in the sale. Leaf filters were placed on the home in summer of 2023. The carport was converted to an enclosed garage with doorway to rear of the property in 2023.
- Type:
- Single Family
- Sq.Ft.:
- 1,002
- Status:
- Active
- Beds:
- 2
- Lot size:
- 0.16 Acres
- Year built:
- 1930
- Baths:
- 1.00
- MLS#:
- 81147
- Subdivision:
- Original Town
ADDITIONAL INFORMATION
Listed by Jeremy Kahler, KWBH, 605-381-7500. Attention investors or first time home buyers- cozy bungalow near the heart of downtown Rapid City is ready for new owners! *New laminate flooring, fresh interior paint and great light throughout *Cozy living room gives access to all sides of the home *2 bedrooms and 1 bathroom on one end of the home *Galley kitchen and dining area on the other end *Unfinished basement with laundry hookups- DIY this space or call your favorite contractor to turn this into added living space *Fully fenced yard behind, with alley access. Located walking distance to downtown and all it has to offer- call today! *Home got a new furnace in 2020
$245,900
821 WOOD AVE Rapid City, SD 57701
- Type:
- Single Family
- Sq.Ft.:
- 1,140
- Status:
- Active
- Beds:
- 3
- Lot size:
- 0.16 Acres
- Year built:
- 1929
- Baths:
- 2.00
- MLS#:
- 169864
- Subdivision:
- NORTH RAPID ADD
ADDITIONAL INFORMATION
This is a must see home. Beautiful layout with plenty of opportunity to add equity. A lot of originals still in this older home including some flooring and doors. This home has some updates as well including, but not limited to, new HVAC system, updated master bedroom and bath, new electrical including breaker box, a lot of updated plumbing plus more. The home features a living area, dining room, and the master bedroom and bathroom on the main floor. Upstairs you will find an additional two bedrooms and full bathroom. The basement is framed in and awaiting your ideas. A lot of character in this home you must see to appreciate. Call today to get your private showing scheduled. Holly Wannigman 605-391-7977!


Rapid City Real Estate
The median home value in Rapid City, SD is $292,500. This is lower than the county median home value of $326,900. The national median home value is $338,100. The average price of homes sold in Rapid City, SD is $292,500. Approximately 56.76% of Rapid City homes are owned, compared to 35.09% rented, while 8.15% are vacant. Rapid City real estate listings include condos, townhomes, and single family homes for sale. Commercial properties are also available. If you see a property you’re interested in, contact a Rapid City real estate agent to arrange a tour today!
Rapid City, South Dakota 57701 has a population of 73,942. Rapid City 57701 is less family-centric than the surrounding county with 26.05% of the households containing married families with children. The county average for households married with children is 27.5%.
The median household income in Rapid City, South Dakota 57701 is $58,072. The median household income for the surrounding county is $62,546 compared to the national median of $69,021. The median age of people living in Rapid City 57701 is 38.1 years.
Rapid City Weather
The average high temperature in July is 85.3 degrees, with an average low temperature in January of 14.2 degrees. The average rainfall is approximately 18.2 inches per year, with 38 inches of snow per year.
