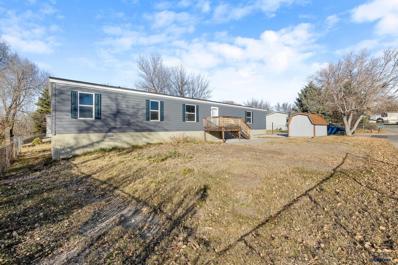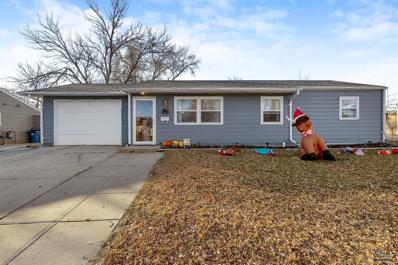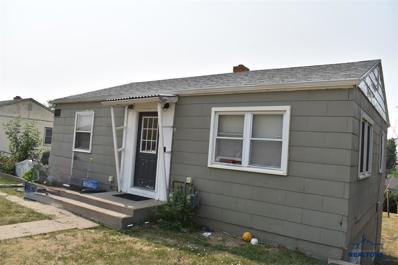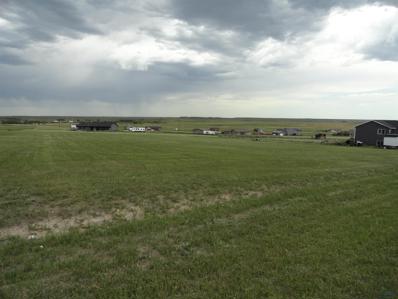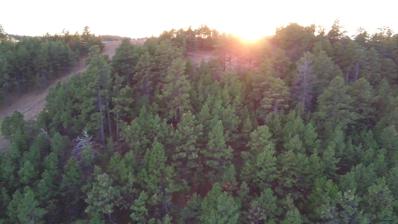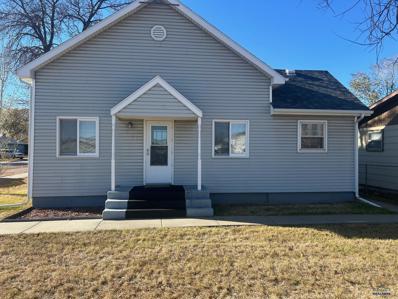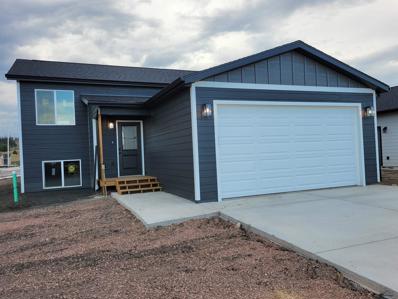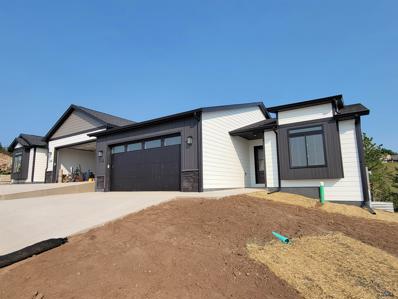Rapid City SD Homes for Rent
$216,000
433 E ANAMOSA RapidCity, SD 57701
- Type:
- Single Family
- Sq.Ft.:
- 900
- Status:
- Active
- Beds:
- 3
- Lot size:
- 0.2 Acres
- Year built:
- 1959
- Baths:
- 1.00
- MLS#:
- 171470
- Subdivision:
- No Subdivision
ADDITIONAL INFORMATION
This 900 square foot dream home has been beautifully remodeled. Perfectly blending modern upgrades with cozy charm, this home features 3 bedrooms and a stylish bathroom! Step inside this open concept living area showcasing brand new flooring and a sleek, fully updated kitchen! The mini split system ensures year-round comfort, no matter the season. Don't miss out on this stunning, move-in-ready home that is conveniently located just minutes away from shopping centers and dining too! Call today to schedule a viewing after you watch the video!
$415,000
1123 FULTON Rapid City, SD 57701
- Type:
- Single Family
- Sq.Ft.:
- 2,818
- Status:
- Active
- Beds:
- 4
- Lot size:
- 0.24 Acres
- Year built:
- 1915
- Baths:
- 3.00
- MLS#:
- 171467
- Subdivision:
- BOULEVARD ADD
ADDITIONAL INFORMATION
This early 1900's Classic Colonial landmark is a rare find! A bright main floor features grand entry, formal dining, sizeable living room with maple floors, gas fireplace, and half- bath. Staircase leads to an open landing separating four bedrooms, all with large closets. Basement includes spacious full bath, rec room and washer/dryer area. Fenced and private back yard with underground sprinklers. Plenty of parking at back of property with private drive and two car garage. Refinished covered front porch with views of Dinosaur Park and M-hill. Situated on three lots in the West Blvd Historic District with sidewalks and greenway. Easy walk to Rapid Cityâ??s Skyline Trails and downtown dining and entertainment.
- Type:
- Single Family
- Sq.Ft.:
- 1,920
- Status:
- Active
- Beds:
- 3
- Lot size:
- 0.18 Acres
- Year built:
- 1972
- Baths:
- 1.00
- MLS#:
- 82499
- Subdivision:
- Knollwood Heights
ADDITIONAL INFORMATION
Investment Opportunity Knocks! This 3-bed, 1-bath 70s home offers a fantastic chance to buy a home for a great price and add value as you update the interior. Home is being sold AS IS. Recent updates include hardboard siding, windows, shingles and rear sidewalk. The main level is ready for a refresh with plenty of space and natural light. Unfinished basement is loaded with opportunity: 2 non-conforming bedrooms, a family room, utility room with laundry, and it is plumbed for a 2nd bathroom. The back yard is fully fenced and has several trees!
- Type:
- Single Family
- Sq.Ft.:
- 960
- Status:
- Active
- Beds:
- 3
- Lot size:
- 0.2 Acres
- Year built:
- 1972
- Baths:
- 1.00
- MLS#:
- 171459
- Subdivision:
- ROBBINSDALE 7
ADDITIONAL INFORMATION
OPEN HOUSE SUN 12PM-1:30PM...Wonderful Robbinsdale home with so much to offer!!!!Great ranch style home has the sought after 3bedrooms on the main floor, with potential for 4th or 5th bedroom in the basement. The interior of the home features a cozy living room with a gas insert fireplace, with a large window that provides lots of natural sunlight. The patio doors off the dining area walk out to wonderful sunroom, that can be enjoyed year around, that leads outside to a private patio. Oversized 2 car garage and large back yard. Unfinished basement with a newly installed Blackburn wall system allows you to make it your own. Gas fireplace. Gas forced air furnace and water heater with central air. Excellent location close to the hospital and walking distance to schools with easy access to all Rapid City has to offer.
$310,000
2408 5TH ST Rapid City, SD 57701
- Type:
- Single Family
- Sq.Ft.:
- 2,148
- Status:
- Active
- Beds:
- 4
- Lot size:
- 0.18 Acres
- Year built:
- 1952
- Baths:
- 2.00
- MLS#:
- 171454
- Subdivision:
- SOUTH BLVD
ADDITIONAL INFORMATION
Welcome to 2408 5th Street - 4 bedroom, 2 bath Ranch home boosting a 3 car detached garage. The huge primary bedroom has an electric fireplace and large walk-in closet. Family room with a sliding door to the backyard also has a pellet stove. As you contine into the kitchen you'll notice the concrete countertops, newer cabinets, kitchen island and gas stove. Two additional bedrooms on the main level with a beautiful updated bathroom with tiled shower/tub. In the basement is the 4th bedroom, bathroom, additional kitchen area, family room and laundry area. Enjoy backyard fun sitting and relaxing on the deck. Come and tour this great home which is conveniently close to Monumnet Hospital, schools and shopping.
$235,000
2203 HOEFER AVE Rapid City, SD 57701
- Type:
- Single Family
- Sq.Ft.:
- 912
- Status:
- Active
- Beds:
- 3
- Lot size:
- 0.18 Acres
- Year built:
- 1962
- Baths:
- 1.00
- MLS#:
- 171452
- Subdivision:
- CLOVERDALE
ADDITIONAL INFORMATION
Home for sale features 3 beds, 1 bath, and a 2 car garage located near the newly constructed South Middle School. Original hardwood flooring throughout bedrooms and into the living room. Home has a fully fenced in backyard and a large, covered deck on the back of the home. Call your agent today to schedule a showing.
$259,900
2123 IVY AVE Rapid City, SD 57701
- Type:
- Single Family
- Sq.Ft.:
- 1,104
- Status:
- Active
- Beds:
- 3
- Lot size:
- 0.16 Acres
- Year built:
- 1953
- Baths:
- 1.00
- MLS#:
- 171443
- Subdivision:
- ROBBINSDALE
ADDITIONAL INFORMATION
Charming three bedroom home in a great location on the Eastside of Rapid city! Many updates and move in ready! Central air can easily be added!
- Type:
- Single Family
- Sq.Ft.:
- 3,256
- Status:
- Active
- Beds:
- 5
- Lot size:
- 0.87 Acres
- Year built:
- 1999
- Baths:
- 3.00
- MLS#:
- 171439
- Subdivision:
- TERRACITA HGLTS
ADDITIONAL INFORMATION
**For Sale: Stunning 5-Bedroom Home on .87 Acres** This beautiful 5-bedroom home offers a serene setting with scenic wooded views from the covered deck. The open-concept main floor features a spacious kitchen equipped with a new reverse osmosis filtration system, a breakfast bar, a dining area with deck access, and three large bedrooms, including a luxurious master suite with a walk-in closet, soaker tub and step-in shower. The cozy basement includes a family room with a gas fireplace, walkout access to a covered patio, two additional bedrooms, a full bathroom, 19x16 storage area, and a secondary full kitchen â??ideal for guests or recreational use. The expansive fenced-in backyard and extra RV parking pad (which lies alongside the garage and into the backyard) complement the impressive 3-car garage, which includes a floor drain and a shop area. One side of the garage could fit 2 cars tandem or extra storage for recreational toys! Donâ??t miss this exceptional home!
- Type:
- Manufactured Home
- Sq.Ft.:
- 1,165
- Status:
- Active
- Beds:
- 3
- Lot size:
- 0.03 Acres
- Year built:
- 2022
- Baths:
- 2.00
- MLS#:
- 171436
- Subdivision:
- MEADOWLARK HILLS
ADDITIONAL INFORMATION
Step into this never-lived-in, 2022 Friendship Inspiration manufactured homeâ??better than brand new! Fully skirted and inspection-approved, this home offers incredible value compared to current pricing for the same design. Inside, youâ??ll love the open-concept layout, featuring a modern kitchen with a center island, stainless steel appliances, a convenient drop zone with a coat rack, and a wall mounted media storage area. The master suite includes a private en-suite bathroom with dual vanities and a generous walk-in closet. Two more bedrooms are conveniently found near the accented laundry area. Located on a corner lot, this home also includes a handy storage shed. Don't miss this exceptional opportunity!
$255,000
7 MONTANA Rapid City, SD 57701
- Type:
- Single Family
- Sq.Ft.:
- 1,248
- Status:
- Active
- Beds:
- 3
- Lot size:
- 0.18 Acres
- Year built:
- 1959
- Baths:
- 2.00
- MLS#:
- 171431
- Subdivision:
- ROBBINSDALE 6
ADDITIONAL INFORMATION
Welcome to this ranch-style home that combines comfort and practicality in one perfect package! This 3-bedroom, 2-bathroom property offers an open-concept living space, ideal for everyday life. Car enthusiasts, hobbyists, and DIYers will fall in love with the oversized garage! Not only can it comfortably accommodate two or more vehicles, but it also features additional shop space, perfect for projects, tools, or extra storage. Conveniently located just minutes from Monument Health Hospital, this home is perfect for those seeking proximity to healthcare and other amenities the area has to offer. Enjoy single-level living â?? donâ??t miss out on this one-of-a-kind home!
- Type:
- Townhouse
- Sq.Ft.:
- 1,589
- Status:
- Active
- Beds:
- 3
- Lot size:
- 0.19 Acres
- Year built:
- 2017
- Baths:
- 2.00
- MLS#:
- 82485
- Subdivision:
- Park Hill Subd 2
ADDITIONAL INFORMATION
Welcome to this stunning zero-entry ranch-style townhouse, offering the perfect blend of modern luxury and effortless living. This beautifully appointed home is designed for easy maintenance, comfort, and style, with every detail thoughtfully curated to elevate your living experience. As you enter, you'll be greeted by beautiful wood flooring that runs throughout the main living, soaring vaulted ceilings that enhance the sense of space. The spacious living room features a cozy gas fireplace with a tile surround, providing the ideal spot to unwind. End your day in the spacious primary suite, complete with a large walk-in closet and private bathroom. Enjoy two additional bedrooms, a full bathroom, and main-floor laundry providing ultimate convenience. Step outside to your private outdoor living with ground-level patio that overlooks the fenced backyard, which is maintained by an easy-to-use sprinkler system. Perfect for relaxing, this backyard offers both privacy and tranquility. Additional features include an attached 2-car garage and the convenience of zero-entry access throughout. Located just 2 miles from Monument Health Rapid City Hospital, this home is centrally situated to offer both peace and accessibility. Don't miss the chance to make this exceptional home yours!
- Type:
- Other
- Sq.Ft.:
- 2,681
- Status:
- Active
- Beds:
- n/a
- Lot size:
- 1.38 Acres
- Year built:
- 2024
- Baths:
- MLS#:
- 82439
- Subdivision:
- Original Town Of Rapid City
ADDITIONAL INFORMATION
The Elements is a pedestrian-oriented mixed-use space designed to create a live-work-play environment. It combines residential and commercial use into a dynamic 4-story building with underground parking as well as ground level street and off-street parking to accommodate various traffic loads throughout the day. The property enhances and will improve the live-work-play-shop growth of downtown Rapid City. Located on the East side of downtown, The Elements also begins to pull in and influence the student and faculty migration from The South Dakota School of Mines & Technology, a world class engineering and mathematics university, whose motto is to advance the frontier of innovation. As a note, the top three floors of The Element are now open and feature 99 new, highly sought apartment styles and design layouts. The ground level floor will be anchored along the West side by the Pack Mule, a 10,000 square foot space that will showcase a diverse array of products, from locally-sourced meats and cheeses to artisanal breads, fresh produce, household essentials and more. The balance of the ground floor space will accommodate various sized commercial spaces and will be made available for lease. One of the spaces, Suite 103, features 2,681 square feet of new commercial lease space with 12-foot ceilings and brilliant natural light. $22/sf/yr plus NNN. $30/sf/one-time TI allowance. Call for further details!
- Type:
- Duplex
- Sq.Ft.:
- n/a
- Status:
- Active
- Beds:
- n/a
- Year built:
- 1952
- Baths:
- MLS#:
- 171399
- Subdivision:
- ROBBINSDALE
ADDITIONAL INFORMATION
Side by side Duplex. Easy to maintain rental income property or live in one and rent the other. Large backyard accessed from walk out basements. Plenty of room in this market to increase both rents unit 1 has never been increased. Unit 2 consists of large living room, eat in kitchen and bathroom on main, two good size bedrooms in walk out basement shared laundry separate washer and dryer this unit has been completely updated with new vinyl windows, kitchen cabinets and counters and appliances, New LVP flooring, new bathroom. Current tenant pays $900 pmth plus utilities. Unit one is in original condition, Tennant has rented over many years and different owners. Unit one has large living eat in kitchen bathroom on main, 2 bedrooms in basement with walk out and shared laundry. Current tenant pays $750 pmth plus utilities. Roof was updated about 5 years ago.
$255,000
36 ST CHARLES Rapid City, SD 57701
- Type:
- Single Family
- Sq.Ft.:
- 1,008
- Status:
- Active
- Beds:
- 3
- Lot size:
- 0.24 Acres
- Year built:
- 1950
- Baths:
- 1.00
- MLS#:
- 171394
- Subdivision:
- SUNNYSIDE ADD
ADDITIONAL INFORMATION
Don't miss out on this lovely one-level 3 bedroom, 1 bath, 1 car garage home with a really nice large unattached shop on a .24 acre lot with no one behind you. Some finer details include freshly painted interior, new front porch, central air, newer windows, wood burning fireplace, and a large private backyard.
$949,500
TBD MINNESOTA Rapid City, SD 57701
- Type:
- Land
- Sq.Ft.:
- n/a
- Status:
- Active
- Beds:
- n/a
- Lot size:
- 22.85 Acres
- Baths:
- MLS#:
- 171512
- Subdivision:
- SCOTLAND HILLS
ADDITIONAL INFORMATION
Rare find within the City limits of Rapid City with the privacy, canyon and city views plus the size of 22 plus acres! This cul de sac setting in the Scotland Hills subdivision is within 5-7 minutes of Monument Health plus downtown and South side shopping!! There are great building sites for your home and additional space for an outbuilding for all of your vehicles and recreational toys! Please call your realtor or Tom today for all of the details!
- Type:
- Other
- Sq.Ft.:
- n/a
- Status:
- Active
- Beds:
- n/a
- Lot size:
- 0.17 Acres
- Year built:
- 1954
- Baths:
- MLS#:
- 82409
- Subdivision:
- Original Town
ADDITIONAL INFORMATION
This second floor office suite on the West side of the building comes with a private, lockable entry and features a large reception area with countertop and cabinets in place, a large kitchen area, seven private offices, and a waiting/lounge area. Two restrooms are also available for use just outside of the suite. There is direct access by stairs along 6th Street and then an alternative elevator/stairs access from the 520 Kansas City Street entrance. The office windows bring in great natural light and provide a really open view of 6th Street, including the Hotel Alex Johnson and neighboring businesses. Located directly South of the newest downtown project, the mixed use "Block 5" project, this location allows for easy access to all of the downtown amenities! Listed at $2,200/month gross lease for year one and this includes basic utilities. Landlord prefers a multi-year lease. A basic floorplan is included in the associated documents.
- Type:
- Land
- Sq.Ft.:
- n/a
- Status:
- Active
- Beds:
- n/a
- Lot size:
- 1.83 Acres
- Baths:
- MLS#:
- 171363
- Subdivision:
- PRAIRIE HAVEN
ADDITIONAL INFORMATION
Are you ready to build? This large lot is perfect for your dream home with great views of the prairie and Bear Butte.
- Type:
- Land
- Sq.Ft.:
- n/a
- Status:
- Active
- Beds:
- n/a
- Lot size:
- 4.55 Acres
- Baths:
- MLS#:
- 171336
- Subdivision:
- SKYLINE PINES
ADDITIONAL INFORMATION
Build your dream home on this 4.55 acre lot overlooking Rapid City! Views in an upscale neighborhood. Location is convenient to everything. City water, city sewer, and all utilities (MDU for Natural Gas & Black Hills Energy for power) to the lot line. This property with great views from all directions and many building sites on the lot is close to downtown, shopping and the hospital.
$269,900
801 N MAPLE AVE Rapid City, SD 57701
- Type:
- Duplex
- Sq.Ft.:
- n/a
- Status:
- Active
- Beds:
- n/a
- Year built:
- 1943
- Baths:
- MLS#:
- 171334
- Subdivision:
- NORTH RAPID
ADDITIONAL INFORMATION
Great looking duplex that has been wonderfully maintained and has a good rental history. Both units separately metered for gas and electric, owner pays water. New roof and partial exterior in 2022. Both units feature freestanding gas fireplaces, 2 beds 1 bath. Great rental income potential. Corner lot provides ample off street parking.
- Type:
- Single Family
- Sq.Ft.:
- 2,027
- Status:
- Active
- Beds:
- 4
- Lot size:
- 0.19 Acres
- Year built:
- 1978
- Baths:
- 2.00
- MLS#:
- 171326
- Subdivision:
- ROBBINSDALE 8
ADDITIONAL INFORMATION
Listed by Josh Uhre, Scout Realty. This spacious family home offers comfort & modern amenities. Well-maintained with updates including Hardi Plank siding, updated windows, high-efficiency furnace & central AC. The updated kitchen boasts a Bosch dishwasher & RO system. Enjoy the gas fireplace in the living room or lower-level family room. 3 bedrooms on the main level & a 4th in the lower level. The finished basement includes a family room & versatile game room (potential 5th bedroom!). The backyard is a highlight, featuring a Koi pond, mature landscaping with lighting & irrigation, a covered deck & patio. Don't miss out! Be sure to view the Virtual Tour and call your favorite Realtor TODAY to view this beautiful home.
$450,000
222 E BENGAL DR Rapid City, SD 57701
- Type:
- Single Family
- Sq.Ft.:
- 2,446
- Status:
- Active
- Beds:
- 5
- Lot size:
- 0.3 Acres
- Year built:
- 2014
- Baths:
- 3.00
- MLS#:
- 171306
- Subdivision:
- PRAIRIE MEADOWS SUB
ADDITIONAL INFORMATION
Beautiful five bedroom three bath home with a very nicely large landscaped yard. Great neighborhood.
- Type:
- Single Family
- Sq.Ft.:
- 1,814
- Status:
- Active
- Beds:
- 4
- Lot size:
- 0.33 Acres
- Year built:
- 2002
- Baths:
- 2.00
- MLS#:
- 171300
- Subdivision:
- NORTHBROOK VLG
ADDITIONAL INFORMATION
Nestled in a quiet neighborhood, this 4-bedroom, 2-bath home was designed for comfort and style. The first thing that greets you is the new flooring that flows throughout the house. Upstairs, the open and spacious living areas are perfect for family gatherings or private evenings. The basement includes a recreation area, 2 bedrooms and a beautifully remodeled bathroom. Venture outside to discover a backyard oasis where you can gather around the cozy firepit on cool evenings or unwind on the large deck, perfect for summer barbecues and gatherings. There is also a concrete slab ready for your hot tub, providing a retreat to unwind. The fenced-in backyard not only provides privacy but is also spacious enough to accommodate RV parking-ideal for outdoor enthusiasts. There is also a shed for extra storage. Additionally, this property may come equipped with the weight/gym set, mounted TVs, and dining room set, all of which can remain with an accepted offer.
$329,900
1118 COBALT DR Rapid City, SD 57701
- Type:
- Single Family
- Sq.Ft.:
- 896
- Status:
- Active
- Beds:
- 2
- Lot size:
- 0.19 Acres
- Baths:
- 1.00
- MLS#:
- 171299
- Subdivision:
- AUBURN HILLS
ADDITIONAL INFORMATION
Auburn Hills Subdivision. Homes offering several different floor plans to suit your needs! We have carefully selected quality products for you to customize your home with a choice of cabinets, countertops, siding, flooring colors and more. Featured quality products and finish work, Maintenance Free hardboard LP Smart siding, 2x6 exterior walls and 95+ Energy Efficient Heating/Cooling System. Price includes dishwasher and microwave. This area offers easy access to shopping, and I90. Estimated completion date Feb 1, 2025 Pictures are taken from similar property.
$349,900
1124 COBALT DR Rapid City, SD 57701
- Type:
- Single Family
- Sq.Ft.:
- 990
- Status:
- Active
- Beds:
- 2
- Lot size:
- 0.15 Acres
- Baths:
- 2.00
- MLS#:
- 171298
- Subdivision:
- AUBURN HILLS
ADDITIONAL INFORMATION
This home is under construction, please call Joe or Cam for current progress. Auburn Hills Subdivision. We have carefully selected quality products for you to customize your home with a choice of cabinets, countertops, siding, flooring colors and more. This home features a master bath and walk-in closet. Maintenance Free hardboard LP Smart siding, 2x6 exterior walls and 95+ Energy Efficient Heating/Cooling System. Price includes dishwasher and microwave. Easy access to shopping, and I90. Estimated completion date april 15, 2025 Pictures are taken from similar property.
- Type:
- Single Family
- Sq.Ft.:
- 1,158
- Status:
- Active
- Beds:
- 2
- Lot size:
- 0.18 Acres
- Baths:
- 2.00
- MLS#:
- 171297
- Subdivision:
- WHISPER RIDGE
ADDITIONAL INFORMATION
SINGLE LEVEL, ZERO ENTRY! You asked and we answered! Whisper Ridge Subdivision. We have carefully selected quality products for you to customize your home with a choice of cabinets, countertops, siding, flooring colors and more. Quality products and finish work include James Hardie Maintenance Free Hardboard siding, 2x6 exterior walls and 95+ Energy Efficient Heating/Cooling System, on demand water heater. Price includes dishwasher and microwave. This hometown is within city limits while offering privacy to the residence. *Pictures are taken from similar property* Home is currently under construction.


Rapid City Real Estate
The median home value in Rapid City, SD is $292,500. This is lower than the county median home value of $326,900. The national median home value is $338,100. The average price of homes sold in Rapid City, SD is $292,500. Approximately 56.76% of Rapid City homes are owned, compared to 35.09% rented, while 8.15% are vacant. Rapid City real estate listings include condos, townhomes, and single family homes for sale. Commercial properties are also available. If you see a property you’re interested in, contact a Rapid City real estate agent to arrange a tour today!
Rapid City, South Dakota 57701 has a population of 73,942. Rapid City 57701 is less family-centric than the surrounding county with 26.05% of the households containing married families with children. The county average for households married with children is 27.5%.
The median household income in Rapid City, South Dakota 57701 is $58,072. The median household income for the surrounding county is $62,546 compared to the national median of $69,021. The median age of people living in Rapid City 57701 is 38.1 years.
Rapid City Weather
The average high temperature in July is 85.3 degrees, with an average low temperature in January of 14.2 degrees. The average rainfall is approximately 18.2 inches per year, with 38 inches of snow per year.








