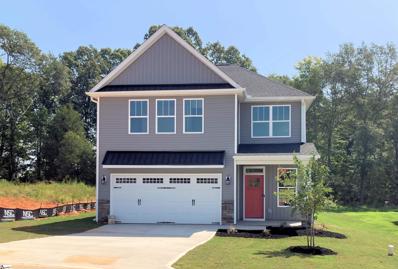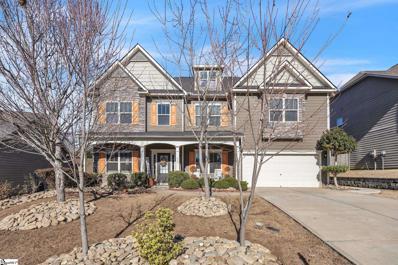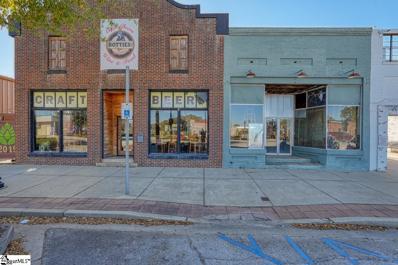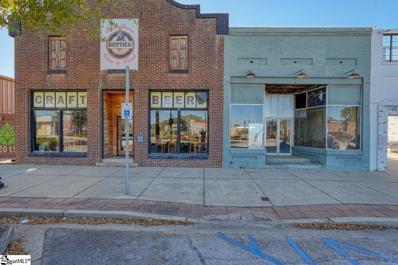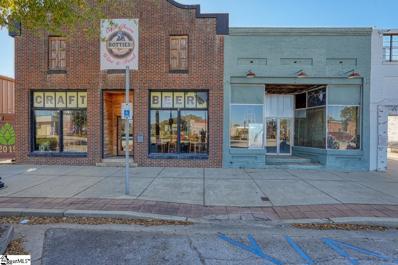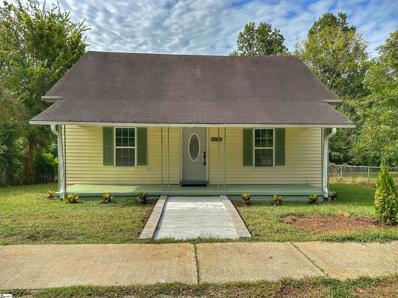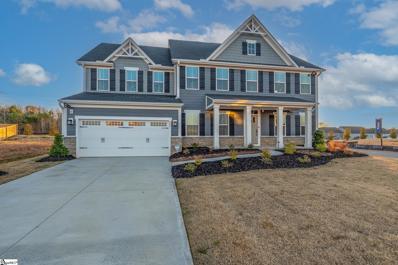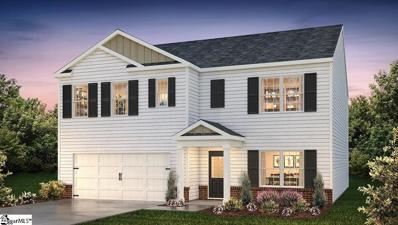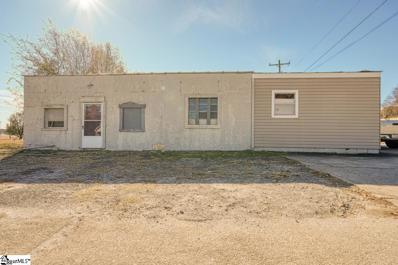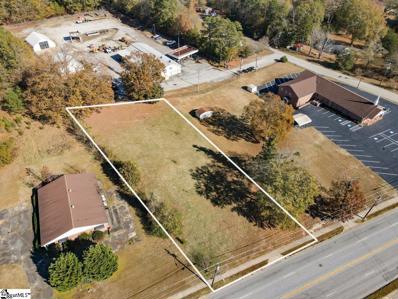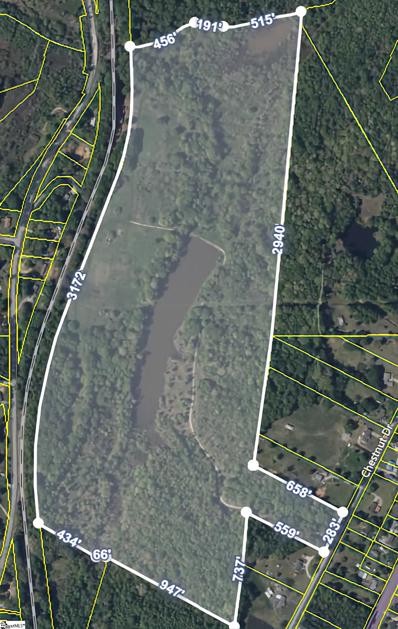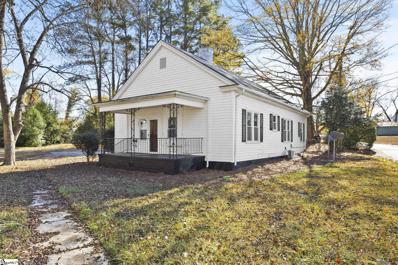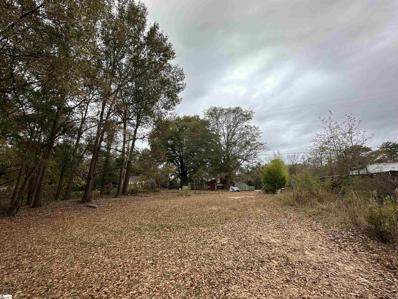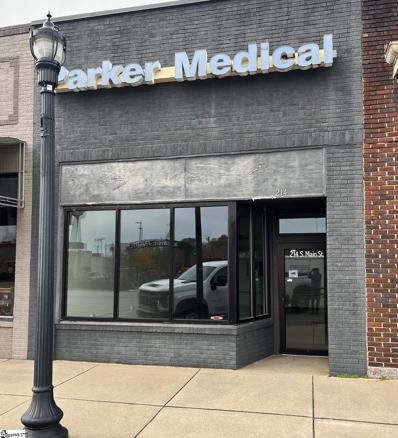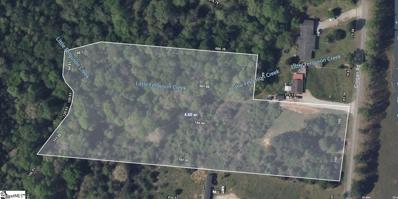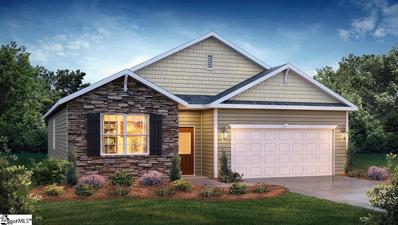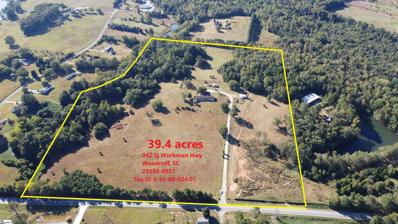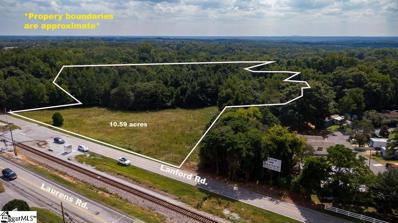Woodruff SC Homes for Rent
$315,700
545 Woodcot Woodruff, SC 29388
- Type:
- Other
- Sq.Ft.:
- n/a
- Status:
- Active
- Beds:
- 3
- Lot size:
- 0.18 Acres
- Baths:
- 3.00
- MLS#:
- 1515032
- Subdivision:
- Rutledge Estates
ADDITIONAL INFORMATION
Call listing agent/office about our stimulus package! New, 3 Bedroom - 2.5 Bath in Rutledge Estates! – Home Features: Smart Home Manager Package - 2-Car Garage w/ Opener & 2 Remotes - Architectural Shingles - Sodded Lawn (Disturbed Areas) w/ Irrigation System in Front Yard - Covered Patio w/ Outdoor Ceiling Fan - 9-Foot Ceilings on Main Level - Luxury Vinyl Plank Flooring Throughout Main Level - Ceiling Fans in Family Room & Primary Bedroom - Gas Log Fireplace – Kitchen Features Upgraded 42” Kitchen Cabinetry, Granite Countertops & Stainless Steel Appliance Package - Quartz Vanities in All Full Baths - Double Sinks, Garden Tub & Separate Shower in Primary Bath. 1+8 Builders Home Warranty included.
$332,300
582 Woodcot Woodruff, SC 29388
- Type:
- Single Family
- Sq.Ft.:
- 2,054
- Status:
- Active
- Beds:
- 4
- Lot size:
- 0.16 Acres
- Year built:
- 2024
- Baths:
- 3.00
- MLS#:
- 306781
- Subdivision:
- Rutledge Estates
ADDITIONAL INFORMATION
Stimulus Package (Call for Details) New Move in Ready, Close in 21 Days! - 4 Bedroom â?? 3 Bath in Rutledge Estate. Home Features: Vinyl Siding with Custom Porch Post - Sodded Lawn (Disturbed Areas) w/ Irrigation System in Front Yard - Smart Home Manager Package - 2-Car Garage w/ Opener & 2 Remotes - 18â?? x 14â?? Covered Concrete Patio - Ceiling Fans in Family Room & Primary Bedroom - Gas Log Fireplace - 9-Foot Ceilings on Main Level w/ Cathedral Ceiling in Family Room - Luxury Vinyl Plank Flooring in Main Living Areas & Dining Room â?? Kitchen Features Upgraded 42â?? Kitchen Cabinetry w/ Cabinet Crown Molding, Upgraded Granite Countertops & Stainless Steel Appliance Package - Quartz Vanities in All Baths - Ceramic Tile Flooring, Double Sinks, Garden Tub & Separate Ceramic Tile Shower in Primary Bath. 1+8 Builders Home Warranty included.
$300,950
562 Woodcot Woodruff, SC 29388
- Type:
- Single Family
- Sq.Ft.:
- 1,925
- Status:
- Active
- Beds:
- 4
- Lot size:
- 0.16 Acres
- Year built:
- 2024
- Baths:
- 3.00
- MLS#:
- 306777
- Subdivision:
- Rutledge Estates
ADDITIONAL INFORMATION
Stimulus Package (Call for Details) New Move in Ready, Close in 21 Days! - 4 Bedroom â?? 2.5 Bath Approx. 1925 Sq. Ft, Huntington plan in Rutledge Estate. Home Features: Vinyl Siding with Custom Porch Posts - Sodded Lawn (Disturbed Areas) w/ Irrigation System in Front Yard - 12â?? x 12â?? Concrete Patio - 2-Car Garage w/ Opener & Two Remotes - Smart Home Manager Package â?? Convenient Upstairs Laundry - Ventless Gas Log Fireplace - 9 Ft. Ceilings on Main Level - Luxury Vinyl Plank Flooring in Dining Areas, Kitchen & ½ Bath - Ceiling Fan in Family Room & Primary Bedroom â?? Kitchen features 42â?? Kitchen Cabinetry w/Cabinet Crown Molding, Granite Countertops & Stainless Steel Appliances - Quartz Vanities in all Full Baths - Double Sinks, Garden Tub & Separate Shower in Primary Bathroom 1+8 Builders Home Warranty included.
$284,250
513 Woodcot Woodruff, SC 29388
- Type:
- Single Family
- Sq.Ft.:
- 1,533
- Status:
- Active
- Beds:
- 3
- Lot size:
- 0.18 Acres
- Year built:
- 2024
- Baths:
- 2.00
- MLS#:
- 306772
- Subdivision:
- Rutledge Estates
ADDITIONAL INFORMATION
Stimulus Package (Call for Details) New Move in Ready, Close in 21 Days! - 3 Bedroom - 2 Bath Approx. 1533 Sq. Ft, Maddison plan to be built in Rutledge Estate. Home Features: Vinyl Siding with Custom Porch Post - Sodded Lawn (Disturbed Areas) w/ Irrigation System in Front Yard - Large Covered Patio with Outdoor Ceiling Fan - 2-Car Garage w/ Opener & Two Remotes - Smart Home Manager Package - Ventless Gas Log Fireplace - 9 Ft. Ceilings w/ Cathedral Ceiling in Family Room - Ceiling Fans in Family Room & Primary Bedroom - Luxury Vinyl Plank Flooring in Main Living Areas & Dining Room -Kitchen Features Granite Countertops, 42â?? Kitchen Cabinetry w/Cabinet Crown Molding & Stainless Steel Appliance Package - Quartz Vanities in All Baths - Double Sinks, Garden Tub & Separate Shower in Primary Bathroom. 1+8 Builders Home Warranty included.
$302,500
509 Woodcot Woodruff, SC 29388
- Type:
- Single Family
- Sq.Ft.:
- 1,700
- Status:
- Active
- Beds:
- 3
- Lot size:
- 0.17 Acres
- Year built:
- 2024
- Baths:
- 2.00
- MLS#:
- 306774
- Subdivision:
- Rutledge Estates
ADDITIONAL INFORMATION
Stimulus Package (Call for Details) New Move in Ready, Close in 21 Days! - Home Features: Smart Home Manager Package -2-Car Garage w/ Opener & 2 Remotes - Covered Concrete Patio - Architectural Shingles - Sodded Lawn (Disturbed Areas) w/ Irrigation System in Front Yard - Finished Room - 9 - Ft Ceilings on Main Level w/ Cathedral Ceiling in Family Room - Ceiling Fans in Family Room & Primary Bedroom - Gas Log Fireplace - Luxury Vinyl Plank Flooring in Main Living Areas â?? Kitchen Features Upgraded 42â?? Kitchen Cabinetry w/ Cabinet Crown Molding, Granite Countertops & Stainless Steel Appliance Package - Quartz Vanities in All Baths - Double Sinks. Garden Tub & Separate Shower in Primary Bath. 1+8 Builders Home Warranty included.
$310,700
545 Woodcot Woodruff, SC 29388
- Type:
- Single Family
- Sq.Ft.:
- 2,054
- Status:
- Active
- Beds:
- 3
- Lot size:
- 0.18 Acres
- Year built:
- 2024
- Baths:
- 3.00
- MLS#:
- 306770
- Subdivision:
- Rutledge Estates
ADDITIONAL INFORMATION
Stimulus Package (Call for Details) New Move in Ready, Close in 21 Days! - 3 Bedroom - 2.5 Bath Approx. 2054 Sq. Ft, Kydan plan to be built in Rutledge Estates â?? Home Features: Smart Home Manager Package - 2-Car Garage w/ Opener & 2 Remotes - Architectural Shingles - Sodded Lawn (Disturbed Areas) w/ Irrigation System in Front Yard - Covered Patio w/ Outdoor Ceiling Fan - 9-Foot Ceilings on Main Level - Luxury Vinyl Plank Flooring Throughout Main Level - Ceiling Fans in Family Room & Primary Bedroom - Gas Log Fireplace â?? Kitchen Features Upgraded 42â?? Kitchen Cabinetry, Granite Countertops & Stainless Steel Appliance Package - Quartz Vanities in All Full Baths - Double Sinks, Garden Tub & Separate Shower in Primary Bath. 1+8 Builders Home Warranty included.
$499,000
540 W Saddletree Woodruff, SC 29388
- Type:
- Other
- Sq.Ft.:
- n/a
- Status:
- Active
- Beds:
- 4
- Lot size:
- 0.21 Acres
- Year built:
- 2014
- Baths:
- 3.00
- MLS#:
- 1514769
- Subdivision:
- Orchards at Reidville
ADDITIONAL INFORMATION
Welcome to your dream home at 540 W Saddletree Dr in Reidville, SC! This stunning 2-story residence, built in 2014, boasts 3977 sq ft of luxurious living space on a spacious 0.21-acre lot. As you approach, the charming hardboard siding and a 2-car garage welcome you home. Step inside and experience the perfect blend of elegance and comfort with an open floorplan that invites you to explore its beauty. The main level features trayed and coffered ceilings, adding a touch of sophistication to the living spaces. Imagine entertaining guests in the heart of the home — a spacious kitchen adorned with granite countertops, complemented by sleek hardwood floors that extend throughout. Whether you're hosting dinner parties or enjoying quiet family meals, this space is designed for both style and functionality. The home accommodates 4 bedrooms and 3 bathrooms, providing ample space for everyone. The master suite is a retreat of its own, offering a serene escape with its well-appointed design. Upstairs, discover a spacious 19x15ft bonus room, perfect for a home office, media room, or play area—adding versatility to your lifestyle. Lastly, located in the up and coming Reidville area, this residence is close to both Greenville and Spartanburg to help accommodate work needs. Don't miss the opportunity to make 540 W Saddletree Dr your forever home and schedule your showing today!
$252,900
557 Evaleigh Woodruff, SC 29388
- Type:
- Other
- Sq.Ft.:
- n/a
- Status:
- Active
- Beds:
- 4
- Lot size:
- 0.13 Acres
- Baths:
- 3.00
- MLS#:
- 1514321
- Subdivision:
- Varner Station
ADDITIONAL INFORMATION
This small, peaceful, quaint tree lined community with only 108 private home sites, only 17 minutes or less to Five Forks and shopping! The Elston floor plan with a partial BRICK front is 4 bedroom 2 1/2 bathrooms plus a LOFT. The open floor plan is perfect for entertaining, featuring granite counter tops, abundant counter space, shaker style soft close cabinets with handles and even crown molding! The walk-in air-conditioned panty is HUGE. Whirlpool stainless steel appliances with a gas range and a GAS TANKLESS water heater. You will find a large guest powder room on the first floor. Your second level has a spacious loft and plenty of storage throughout, 2nd bathroom has a raised vanity, dual under mount sinks and a beautiful venetian marble top, and a tub/shower combination. Your spacious Landry room is also on the same level did I mention its air conditioned. The best for last! The Owners Suite will easily accommodate a king size bed with a LARGE walk-in closet that is unheard of at this price point! Owner’s bathroom has an oversize shower with framed glass enclosure, private water closet, raised vanity, dual under mount sinks and a beautiful venetian marble top and a linen closet too. America’s Smart Home?, keeps you close to the people and places you value most. Simplify your life with a dream home that features hands-free communication, remote keyless entry, SkyBell video door bell, and so much more! It’s a home that adapts to your lifestyle. Find the quality of life you’ve been looking for at a value you will appreciate from America's #1 Home Builder!
- Type:
- Other
- Sq.Ft.:
- n/a
- Status:
- Active
- Beds:
- n/a
- Lot size:
- 0.23 Acres
- Baths:
- MLS#:
- 1514174
ADDITIONAL INFORMATION
Exceptional Investment Opportunity in Growing Woodruff, SC! Welcome to an unparalleled investment opportunity in the heart of Woodruff, SC – a thriving town with immense growth potential! This rare gem offers a restaurant and bar that can become a beloved local hotspot and a vacant building next door. Nestled in the heart of Woodruff, this property enjoys high visibility and foot traffic as well as an outdoor stage to hold concerts and events. You don’t want to miss this opportunity.
$250,000
226 S Main Woodruff, SC 29388
- Type:
- Other
- Sq.Ft.:
- n/a
- Status:
- Active
- Beds:
- n/a
- Lot size:
- 0.08 Acres
- Baths:
- MLS#:
- 1514169
ADDITIONAL INFORMATION
Welcome to the heart of downtown Woodruff, where a unique opportunity awaits in this vacant building that stands as a canvas for your vision and aspirations. This prime commercial space is a blank slate, ready to be transformed into the next thriving business or community hub. Situated in the bustling downtown district of Woodruff, this building enjoys high visibility and foot traffic. Surrounded by a mix of local businesses, shops, and eateries, it provides an ideal setting for attracting both residents and visitors alike.
$699,900
228 S Main Woodruff, SC 29388
- Type:
- Other
- Sq.Ft.:
- n/a
- Status:
- Active
- Beds:
- n/a
- Lot size:
- 0.15 Acres
- Baths:
- MLS#:
- 1514164
ADDITIONAL INFORMATION
Exceptional Investment Opportunity in Growing Woodruff, SC! Welcome to an unparalleled investment opportunity in the heart of Woodruff, SC – a thriving town with immense growth potential! This rare gem offers a restaurant and bar that can become a beloved local hotspot. Nestled in the heart of Woodruff, this property enjoys high visibility and foot traffic as well as an outdoor stage to hold concerts and events. You don’t want to miss this opportunity.
$139,500
240 Beason Woodruff, SC 29388
- Type:
- Other
- Sq.Ft.:
- n/a
- Status:
- Active
- Beds:
- 2
- Lot size:
- 0.17 Acres
- Baths:
- 1.00
- MLS#:
- 1508392
- Subdivision:
- Abney Mills
ADDITIONAL INFORMATION
Adorable single-story remodeled home located in the quiet Abney Mills Subdivision, just steps from downtown Woodruff. Two bedrooms with full bath in master. Large front porch. Inside features gorgeous new floors, new windows, new LED lighting, and a spacious kitchen with butcher block countertops. A dedicated walk-in laundry room that can also serve as a pantry round out the many features. Don’t miss out on this wonderful opportunity to own an afforable home with modern amenities.
$559,990
793 Lady Fern Woodruff, SC 29388
- Type:
- Other
- Sq.Ft.:
- n/a
- Status:
- Active
- Beds:
- 5
- Lot size:
- 0.18 Acres
- Baths:
- 4.00
- MLS#:
- 1514005
- Subdivision:
- Emory Park
ADDITIONAL INFORMATION
Welcome to your dream home! This stunning 5-bedroom, 4-bathroom residence is brand new and never lived in. It is located on the outskirts of Woodruff and Five Forks, combines modern elegance with Southern charm. Enjoy the perfect blend of open-concept living and thoughtful design. Step inside the front door, and you're greeted by a bright, airy foyer that opens into a spacious living room and kitchen. The gourmet kitchen features sleek quartz countertops, stainless steel appliances, and ample cabinet space, making it a chef's delight. The open-concept design seamlessly connects the kitchen to the living room, creating a warm and inviting space for both daily living and entertaining. This home boasts additional features, including a separate dining room for formal gatherings and a flexible room that can be customized to suit your lifestyle—a perfect home office, gym, or playroom. The main level is complete with an in-law suite, providing privacy and convenience. The second floor showcases a common area overlooking the 2-story foyer, adding a touch of grandeur to the home's design. What sets this home apart is its proximity to the community pool and playground—perfect for fun and relaxation. Conveniently located on the outskirts of Woodruff and Five Forks, this home offers tranquility while remaining close to urban amenities. Don't miss out on the chance to make this remarkable residence your forever home. Schedule a showing today to experience the perfect blend of luxury, convenience, and community living!
$336,490
795 Wolverine Woodruff, SC 29388
- Type:
- Other
- Sq.Ft.:
- n/a
- Status:
- Active
- Beds:
- 5
- Lot size:
- 0.16 Acres
- Baths:
- 3.00
- MLS#:
- 1513853
- Subdivision:
- Lakestone
ADDITIONAL INFORMATION
Welcome to the charming town of Woodruff, South Carolina, where new home sales are thriving and opportunities for homeownership await. Nestled in the picturesque Upstate region, Woodruff combines small-town charm with convenient access to urban amenities, making it an ideal place to call home. Whether you're a first-time buyer, a growing family, or looking for a serene retreat, we offer a range of new homes to suit your needs and lifestyle. Woodruff is renowned for its top-rated schools and a strong sense of community. Families looking for a nurturing environment and quality education for their children will find a range of excellent schools in the area. Additionally, the close-knit community of Woodruff welcomes newcomers with open arms, fostering a friendly and supportive atmosphere that will make you feel right at home. Nestled in the heart of Upstate South Carolina, Woodruff offers the perfect balance of peaceful living and easy access to urban amenities. Enjoy the tranquility of small-town life while still being within a short drive to major cities like Greenville and Spartanburg. Take advantage of the proximity to shopping centers, dining options, entertainment venues, and employment opportunities, making Woodruff an ideal location for both work and play. The Hayden floor plan is a two story home that features a spacious family room open to the kitchen. As you enter the foyer you will find a Study with French doors. The Kitchen offers an expansive Granite Island, Recessed Lighting, and Stainless Steel appliances, including dishwasher, microwave and Gas Range and Walk in Pantry. A guest bedroom on the main floor with access to a Full bath. Large 20X13 Owner’s Suite with Owner’s Bath featuring a 5' Shower, Dual Vanities and Large Walk-In closet. Bedrooms 2,3, and 4 make this home great for a large family. Enjoy the loft as a playroom, relaxing tv area, etc. This home is complete with laminate Flooring in the main living areas, a 2 car garage, Garage Door Openers, and tankless hot water heater. Lots of great built in energy saving features! Home and community information, including pricing, included features, terms and availability are subject to change without notice. Square footages are approximate. Pictures, photographs, colors, features, and sizes are for illustrative purposes only and will vary from the homes as built.
$109,000
475 Cross Anchor Woodruff, SC 29388
- Type:
- Other
- Sq.Ft.:
- n/a
- Status:
- Active
- Beds:
- n/a
- Lot size:
- 0.36 Acres
- Baths:
- MLS#:
- 1513805
ADDITIONAL INFORMATION
Come be a part of the hustle and bustle that is taking place in Woodruff by opening your new business in this piece of property, located just minutes from downtown, but still in a thriving area. This space provides plenty of parking and opportunity to the person/company looking to expand their business portfolio. This property combined with 462 Cross Anchor Road, located right across the street, both are available by the same seller. Come take a look and dream that dream of being a business owner today!
$150,000
462 Cross Anchor Woodruff, SC 29388
- Type:
- Land
- Sq.Ft.:
- n/a
- Status:
- Active
- Beds:
- n/a
- Lot size:
- 1 Acres
- Baths:
- MLS#:
- 1513804
- Subdivision:
- None
ADDITIONAL INFORMATION
PRIME COMMERCIAL LOT located just outside of downtown Woodruff. This .75 lot offers the perfect location to dream your dreams in the ever growing Woodruff business district. The convenience of this property to other businesses, plus high traffic areas all lend to making this the perfect commercial lot. For added potential, the seller is also selling 475 Cross Anchor Road located across the road.
$1,500,000
1320 Old Spartanburg Woodruff, SC 29388
- Type:
- Land
- Sq.Ft.:
- n/a
- Status:
- Active
- Beds:
- n/a
- Lot size:
- 107 Acres
- Baths:
- MLS#:
- 1510760
- Subdivision:
- None
ADDITIONAL INFORMATION
1320 Old Spartanburg Hwy, Woodruff, SC 29388 offers approximately 106.93 acres, with roughly 20 acres of cleared land. This propertyprovides a harmonious blend of natural beauty and potential for various land uses, making it an ideal canvas for your vision.
$220,000
361 Church Woodruff, SC 29388
- Type:
- Other
- Sq.Ft.:
- n/a
- Status:
- Active
- Beds:
- 3
- Lot size:
- 0.41 Acres
- Year built:
- 1950
- Baths:
- 2.00
- MLS#:
- 1513607
- Subdivision:
- None
ADDITIONAL INFORMATION
Discover the perfect blend of modern luxury and affordability in this fully renovated 3-bed, 2-bath gem located just off Main Street. The custom countertops and WiFi-enabled appliances in the kitchen elevate the living experience. Stay comfortable year-round with WiFi-enabled HVAC. Nestled on a generous 0.41-acre lot, the property features a detached 2-car garage and a lengthy, private driveway for convenience. With its prime location, custom upgrades, and ample outdoor space, this home is a perfect blend of modern amenities and classic charm, making it an ideal choice for anyone looking for their dream residence in this growing area. Don't miss out on this remarkable find, schedule your showing today!
$100,000
11483 Highway 221 Woodruff, SC 29388
- Type:
- Land
- Sq.Ft.:
- n/a
- Status:
- Active
- Beds:
- n/a
- Lot size:
- 1 Acres
- Baths:
- MLS#:
- 1513214
- Subdivision:
- None
ADDITIONAL INFORMATION
Prime real estate! Over an acre of flat land located just outside downtown Woodruff, South Carolina. This property, situated in the county, comes with an improved building, offering immediate usability for your needs. Experience added tranquility with a privacy fence along the road frontage, ensuring seclusion. All the essential amenities are ready to go, including power, water, and septic system. The building is conveyed AS-IS, presenting a unique opportunity to shape it according to your preferences. Don’t miss out on this ideal property with both convenience and potential! Property will not qualify for traditional financing.
- Type:
- Other
- Sq.Ft.:
- n/a
- Status:
- Active
- Beds:
- n/a
- Lot size:
- 0.2 Acres
- Baths:
- MLS#:
- 1513069
ADDITIONAL INFORMATION
Great commercial location located off S Main St in downtown Woodruff. Building has 2 restrooms, large front windows facing Main St and back entrance with plenty of storage area. Recently painted & fresh Epoxy Terrazzo floors throughout with almost 1,600 sq ft. Interested parties must contact the Woodruff City Planning Dept to get approval for the proposed business use of the location. ***PLEASE CONTACT LISTING OFFICE TO REGISTER FOR SHOWING WITH PROPERTY MANAGER.*** $60 APPLICATION FEE AND $1,200 MONTHLY RENT. ALL FEES ARE NON-REFUNDABLE
- Type:
- Land
- Sq.Ft.:
- n/a
- Status:
- Active
- Beds:
- n/a
- Lot size:
- 5 Acres
- Baths:
- MLS#:
- 1512863
- Subdivision:
- None
ADDITIONAL INFORMATION
Are you looking for land with no restrictions? Here it is! 4.56 acres within 3 miles of downtown Woodruff and 4.5 miles from the new BMW Battery Plant. This combines two tracts. Tax ID 4-13-00-067.00 & 4-13-00-066.00
$321,190
1755 Odessa Woodruff, SC 29388
- Type:
- Other
- Sq.Ft.:
- n/a
- Status:
- Active
- Beds:
- 4
- Lot size:
- 0.16 Acres
- Year built:
- 2023
- Baths:
- 2.00
- MLS#:
- 1512821
- Subdivision:
- Anderson Grant
ADDITIONAL INFORMATION
Closing Cost Assistance and Locked Rates as Low as 4.99% w/ preferred lender! This 4 Bedroom Single Story Home is now Released for Sale and construction is underway! The Cali floorplan is a 1,764 sf Ranch plan that is the builder's best selling 1 level plan! This sophisticated plan offers 4 Bedrooms on the Main floor with an Open Kitchen and Family Room. Rear Covered Porch comes included!! Also included in this home is a gas Fireplace, Granite in Kitchen and much more! Now entering the Final phase of the Resort Amenity Loaded community of Anderson Grant which includes Pickleball Courts, Competition Swimming Pool, Covered Pavilion, Firepit area, Playground & Dog Park!! Perfectly located between Greenville and Spartanburg, you can take advantage of both towns! Located in the sought after District 5 school zone.
$2,167,000
942 S J Workman Woodruff, SC 29388
- Type:
- Land
- Sq.Ft.:
- n/a
- Status:
- Active
- Beds:
- n/a
- Lot size:
- 39 Acres
- Baths:
- MLS#:
- 1510774
- Subdivision:
- None
ADDITIONAL INFORMATION
Prime transitional tract in the heart of Woodruff’s growth corridor. This 39.4 acre tract has a gentle slope with several natural retention areas which make it extremely favorable to develop. There is a 3600sf brick home on property but list price was derived by using the land only. All utilities are close including sewer. Several surrounding tracts are in the process of being developed, along with the new high school which will be within view of this magnificent piece. Priced for immediate sale. Please contact us today to schedule your private viewing. * Please note, the home is occupied and is not to be entered during any showings.
$1,800,000
Address not provided Woodruff, SC 29388
- Type:
- Land
- Sq.Ft.:
- n/a
- Status:
- Active
- Beds:
- n/a
- Lot size:
- 11 Acres
- Baths:
- MLS#:
- 1509367
- Subdivision:
- None
ADDITIONAL INFORMATION
Great Location!! This nearly 11 ares is prime property located in the city close to existing commercial and residential properties. The land is partially cleared and leveled with some trees. There is a sizable road frontage to accomplish either commercial or residential development. Go view the property and make an offer.
$294,900
194 Vickery Woodruff, SC 29388
- Type:
- Other
- Sq.Ft.:
- n/a
- Status:
- Active
- Beds:
- 4
- Lot size:
- 0.16 Acres
- Year built:
- 2023
- Baths:
- 3.00
- MLS#:
- 1508154
- Subdivision:
- Vickery Station
ADDITIONAL INFORMATION
Brand new, energy-efficient home ready NOW! Outfit the Dakota's main-level flex space as a home office and skip your commute. White cabinets with granite countertops, EVP flooring, White kitchen backsplash and carpet in our Cool (3) Package. Now Selling in Woodruff, Vickery Station offers energy-efficient single-family floorplans with private patios, spacious great rooms with gas fireplaces, and flex spaces to customize your lifestyle. And with low monthly payments and a simple buying process, Vickery Station offers easier, more affordable ways into the home of your dreams. Each of our homes is built with innovative, energy-efficient features designed to help you enjoy more savings, better health, real comfort and peace of mind.

Information is provided exclusively for consumers' personal, non-commercial use and may not be used for any purpose other than to identify prospective properties consumers may be interested in purchasing. Copyright 2024 Greenville Multiple Listing Service, Inc. All rights reserved.

Woodruff Real Estate
The median home value in Woodruff, SC is $284,900. This is higher than the county median home value of $232,300. The national median home value is $338,100. The average price of homes sold in Woodruff, SC is $284,900. Approximately 55.89% of Woodruff homes are owned, compared to 28.32% rented, while 15.78% are vacant. Woodruff real estate listings include condos, townhomes, and single family homes for sale. Commercial properties are also available. If you see a property you’re interested in, contact a Woodruff real estate agent to arrange a tour today!
Woodruff, South Carolina has a population of 4,178. Woodruff is less family-centric than the surrounding county with 20.5% of the households containing married families with children. The county average for households married with children is 29.91%.
The median household income in Woodruff, South Carolina is $62,500. The median household income for the surrounding county is $57,627 compared to the national median of $69,021. The median age of people living in Woodruff is 37.2 years.
Woodruff Weather
The average high temperature in July is 90.9 degrees, with an average low temperature in January of 30.1 degrees. The average rainfall is approximately 47.1 inches per year, with 2.6 inches of snow per year.
